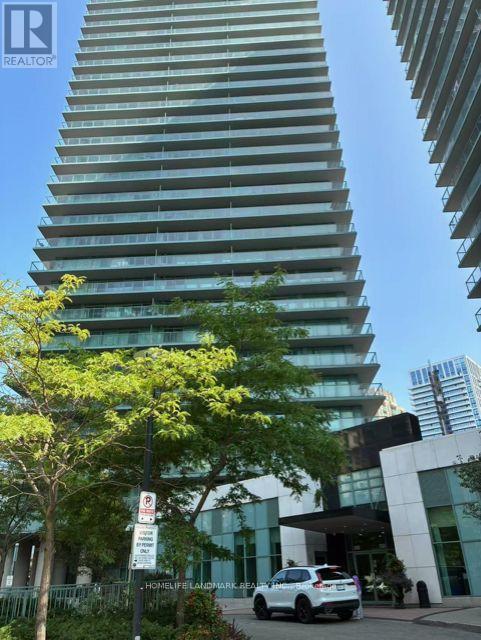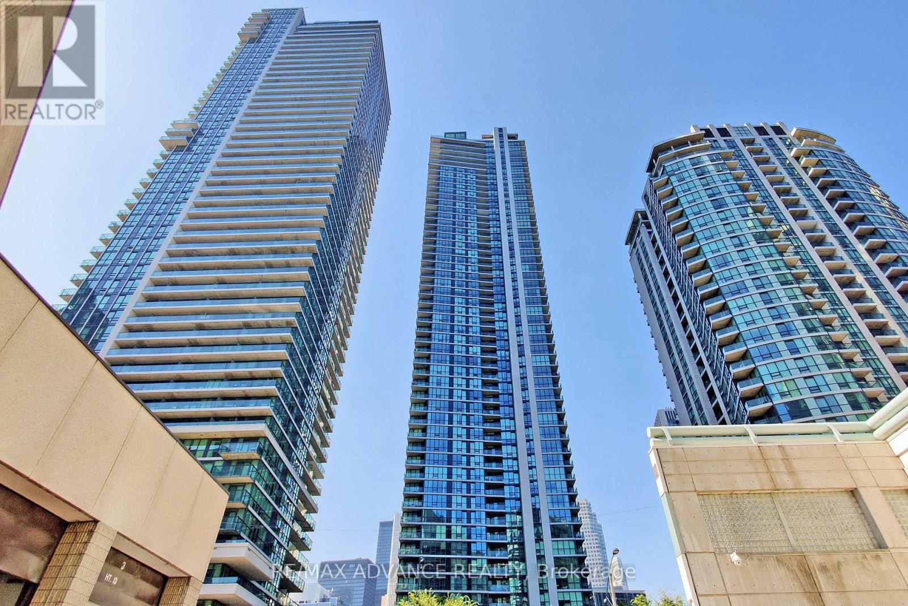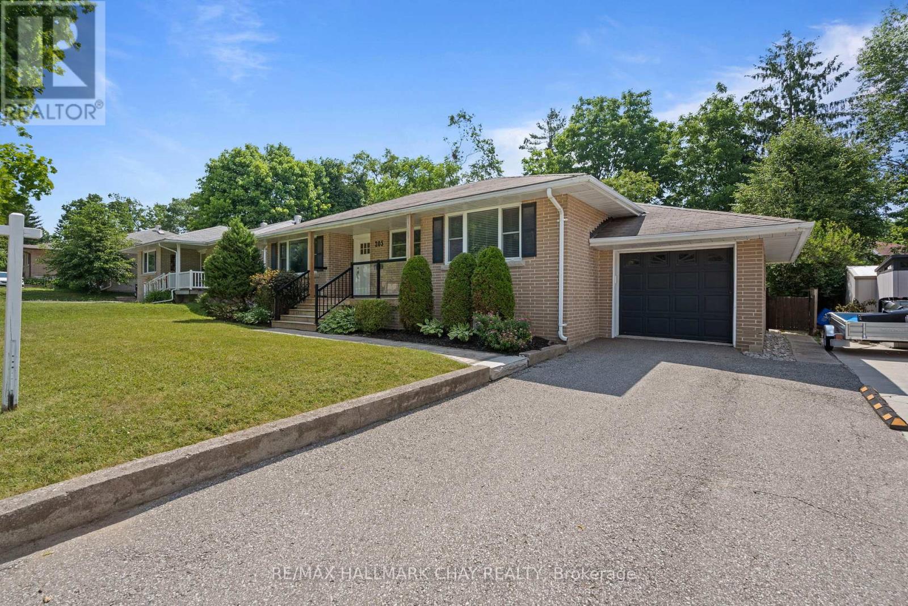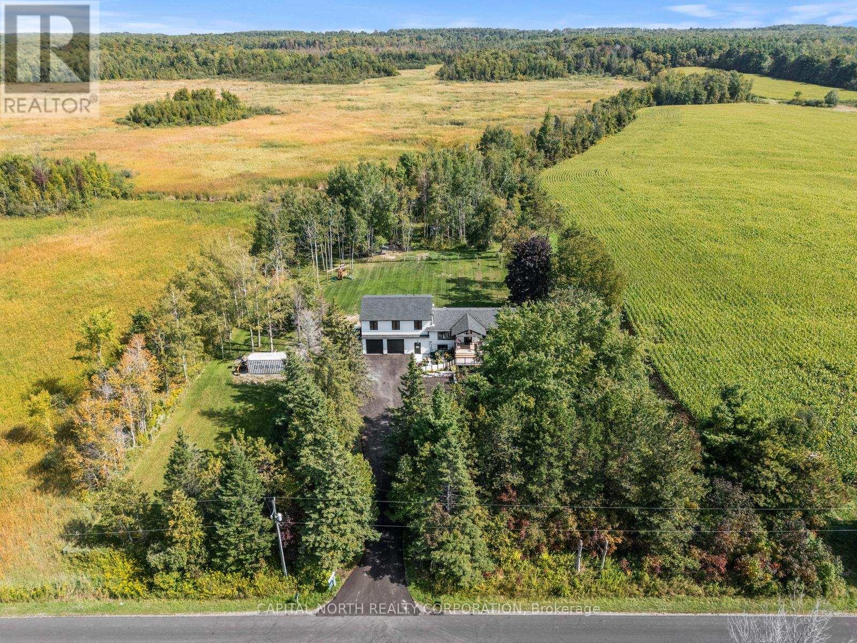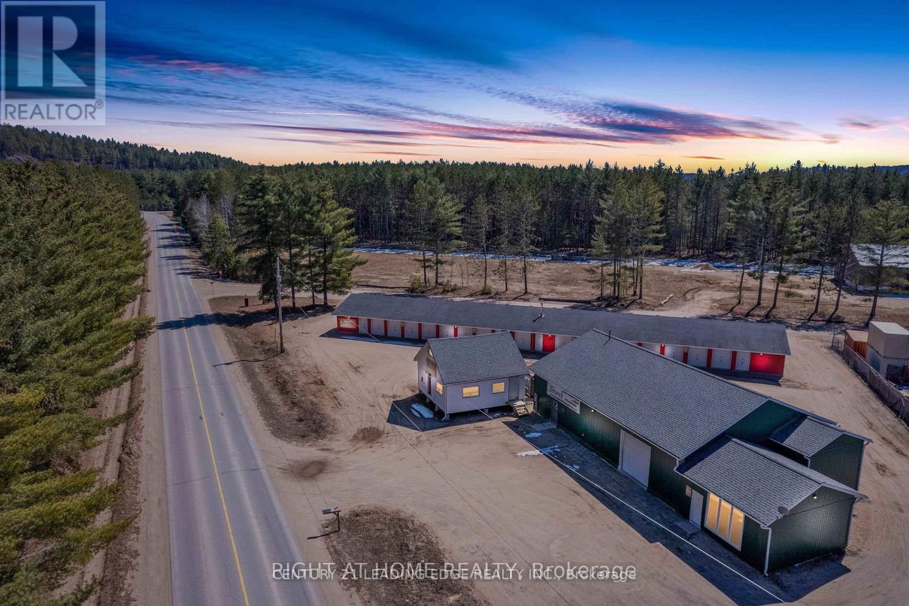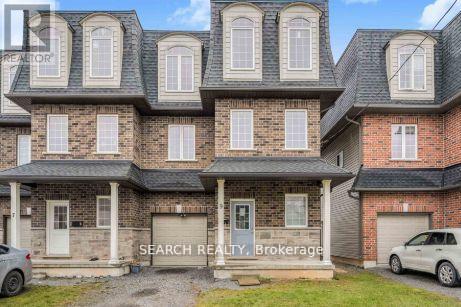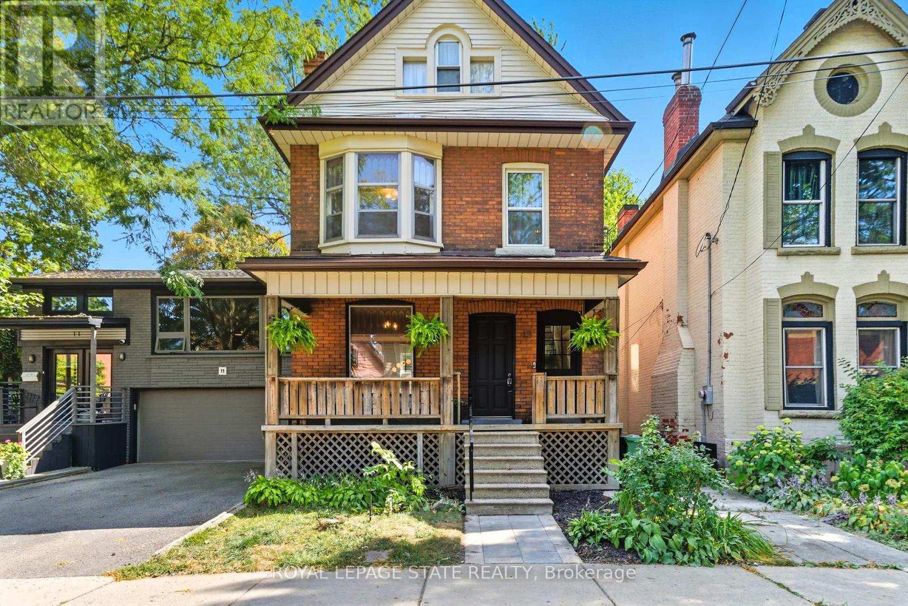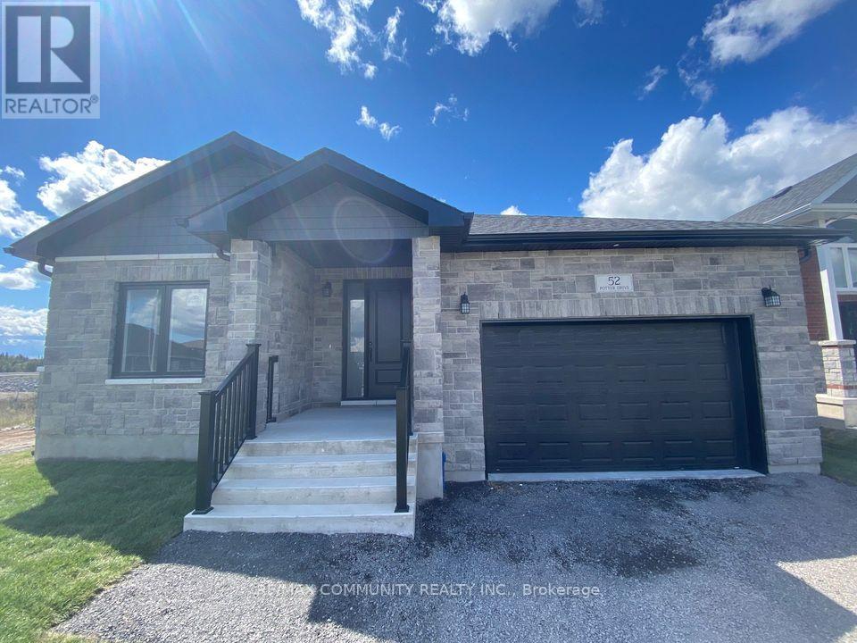404 - 75 Graydon Hall Drive
Toronto, Ontario
Absolutely stunning and spacious 2+1 bedroom condo, (approx 1200 sq ft). Fully renovated throughout, featuring an open concept layout, custom kitchen, breakfast island, soft-close drawers, under cabinet lighting and S/S appliances. All flowing to living/dining area anchored by custom built-in pot lights and electric fireplace. Two generously sized bedrooms are complemented by a versatile den/office/3rd bedroom. Take notice of the upgraded storage and ensuite laundry room for every day convenience. Step onto tiled balcony for sunny afternoons and city views. Includes 1 parking and 1 locker. Residents enjoy amenities such as 2 good gyms, sauna, rec room and ample visitors parking. Check utility inclusions covered in maintenance fee. Parking garage being upgraded. (id:60365)
281 Atlas Avenue
Toronto, Ontario
Alas, your search is over - 281 Atlas Avenue is the diamond in the rough you've been looking for. Exquisitely renovated down to the bones, this 3-bedroom, 2-bathroom home offers the perfect blend of modern minimalist design and warm aesthetics. As you step inside onto the heated foyer floors, you're greeted by white oak flooring that brings natural elegance, while exposed brick accents charm and character of this century home. The home is bathed in natural light, delivering a calm and inviting atmosphere, and enhanced by thoughtful features like integrated ceiling speakers, dimmable switches throughout, and sound insulation between floors for added peace and privacy. Enjoy the end of a long day sitting around the Caesarstone kitchen island with a coffee from the coffee bar, as you sit and overlook your private backyard through the extended eight-foot sliding door. The primary bedroom features a rare spacious ensuite that includes in-floor heating, a luxurious double vanity for his and hers, and an oversized glass-encased shower. The home has been revamped with new windows & doors (2023 & 2025), electrical (2023), PEX plumbing and ABS drains (2023), insulation (2023), tankless water heater (2024), split-type air conditioners (2023). Located in the heart of Toronto's vibrant and growing Oakwood Village, featuring an abundance of shops, restaurants, parks, and schools along Oakwood Ave, Eglinton, and St Clair Ave. Appreciate the convenience of the rare and unbeatable accessibility with Allen Rd & Hwy 401, University Subway Line, and Dufferin Express Bus all within walking distance. (id:60365)
Lph9 - 5508 Yonge Street
Toronto, Ontario
Bright and spacious 2-bedroom condo in the heart of North York. Features a functional layout, large windows, open-concept modern kitchen, laminate floors throughout, and a 140 sq.ft. open balcony with northeast city views. Steps to subway station, TTC, shopping, restaurants, and parks. Building amenities include 24-hour concierge, gym, party room, media room, visitor parking, and more. (id:60365)
1302 - 120 Harrison Garden Boulevard
Toronto, Ontario
Location! Location! Location! Bright And Spacious 1+Den Unit(687 Sqft) In Tridels Sought-After Aristo Building, In The Heart Of North York. Functional Layout With Unobstructed Views. Includes 1 Parking And 1 Locker. Features Modern Finishes With Built-Inappliances: Fridge, Ceramic Cooktop, Wall Oven, Microwave, Dishwasher,And Range Hood. Enjoy 5-Star Amenities: 24-Hr Concierge, Gym, Indoor Pool, Sauna, Games Room & Media Room. Steps To Yonge/Sheppard Subway, Restaurants, Shops, And More! (id:60365)
4713 - 33 Bay Street
Toronto, Ontario
Enjoy breathtaking unobstructed city views from this luxurious high-floor unit at 33 Bay Residences at Pinnacle Centre. This bright and spacious 1+1 bedroom features floor-to-ceiling windows for abundant natural lights, an open-concept layout, and a large den - perfect for a home office or second bedroom. Modern kitchen with stainless steel appliances and ample storage. Parking and locker included. World-class amenities: 24-hr concierge, indoor pool, gym, squash courts, rooftop terrace & more. Steps to the financial district, Union Station, Scotiabank Arena, Harbourfront and PATH. Live the downtown lifestyle! (id:60365)
205 Wellington Street E
Barrie, Ontario
Welcome to 205 Wellington Street East a beautifully updated bungalow in one of Barries most convenient and commuter-friendly neighbourhoods.From the moment you arrive, you'll notice the charming curb appeal, featuring a sleek glass railing on the front porch, a single-car garage and a paved driveway with room for two more vehicles. Inside, the home is completely carpet-free, with hardwood and tile flooring throughout the main level. The open-concept living and dining space is bright and inviting with a large picture window, while the fully renovated kitchen includes a central island perfect for everyday meals and entertaining.Down the hall are three spacious bedrooms and a modern 4-piece bathroom with a tub/shower combo. Thoughtfully designed with both comfort and functionality in mind, this home offers a warm, modern rustic feel throughout.The fully finished basement has a separate side entrance and offers in-law potential, featuring a large rec room with custom built-ins, pot lights, a cozy fireplace, a fourth bedroom, and a3-piece bathroom with walk-in shower. Whether you need extra space for family, guests, or a private home office, the lower level adds flexibility for any lifestyle.Out back, enjoy your own private escape with a fully fenced yard surrounded by mature trees. A large deck, fire pit, stone patio, and garden shed complete the outdoor space perfect for relaxing or entertaining.Just a few doors down from a quiet park and playground, and within walking distance to Barries waterfront, vibrant downtown, schools (including French immersion), and public transit.Commuters will love the easy access to Highway 400 and the GO Station.Additional updates include a newer A/C (2020). A fantastic opportunity for families, down sizers, or investors alike this move-in ready home is the perfect blend of style, comfort, and location. (id:60365)
19009 St Andrews Road
Caledon, Ontario
Welcome to 19009 St. Andrews Rd - an immaculately renovated bungalow that stands as a true testament to pride of ownership. Thoughtfully redesigned from top to bottom by the current owner in 2022, this home sits on a beautifully graded 2.93-acre lot and showcases a level of care and craftsmanship rarely found. The main level features engineered hardwood floors, two spacious bedrooms, and a bright, open layout. The finished basement adds a third bedroom with durable laminate flooring, ideal for guests, extended family, or home office needs. All building systems have been fully updated, and the property is equipped with a premium Culligan water system, including a drilled well (2022) and reverse osmosis filtration at every tap throughout the home. One acre of the property has been fully fenced, offering ample space for pets, gardens, or future outdoor amenities. The oversized garage is ideal for car enthusiasts or hobbyists, easily accommodating car hoists or workshop setups. Above the garage, a fully permitted and structurally complete addition presents endless potential - designed to become an expansive primary suite with ensuite bath and bonus living area. This home is ideally located near excellent schools, including Caledon Central Public School (~4.7 km), St. Cornelius Public School (~9.5 km), ÉÉC Des Quatre-Rivières (~11.3 km), and Robert F. Hall Catholic Secondary (~9.7 km). A true rare find that offers move-in ready comfort with the flexibility to create your dream space in one of Caledon's most peaceful settings. Driveway has been newly paved - job completion July 21st, 2025. (id:60365)
298 Etheridge Avenue
Milton, Ontario
Detached Home featuring stone/brick exterior with a grand double-door entry A Crafted Gem @ an Unrivaled Location closed to prime Bronte/Britannia Rd intersection in the prestigious Milton's Ford Community of Combined With Sophistication and Elegance! Myriad of Upgrades and high quality Finishes not Just finshed upgraded legally permitted Basement but Provide A Contemporary Yet inviting Ambiance to your lovely taste. Open-Concept Design throughout with a choice of separate private Kitchen High Ceilings all the way to Abundant Natural Lights that Ensure Every Feature Of The Home shows Elegance with Accentuated. Meticulously Updated Over Last 4 Years which includes the landscape, accent walls to an almost 2900 Sf Above Grade living and nearly 4000 sq ft of living space.It Has Everything You Would love to see In Your Dream Home. Luxurious Finished living dining family on Main floor and 4 Beds with rarely find study/computer nook, 3 washrooms on 2nd floor, the approved legal inside walkup/complete outside main level separate entry to the 2 Bedrooms Basement apartment for an Extra Income or for your In Laws to live in peacefully, upstairs 3 full Washrooms are including two Ensuite and one Jack & Jill for true convenience to the remaining Beds. Exterior/Interior Pot Lights done recently. This Home has Hardwood Floors throughout. Kitchen includes Marble Counter Tops and an Island for your convenience. This stunning Detached fully Home should be your ultimate choice, Located close to highways, Milton's transit system, Top notch schools, Hospital, recreation centre plazas and surrounded Parks. (id:60365)
159 Y Road
Hastings Highlands, Ontario
Amazing unique Industrial/Shop space for rent. Two 10x10 grade doors. Large office space. Shop heated with oil and office with electric. Extra storage building previously used as a paint booth is also available for additional cost. No automotive use will be permitted. Proof of insurance will be required. (id:60365)
Bsmt - 9 Chestnut Street E
St. Catharines, Ontario
1 Bedroom Basement Apartment for Rent - Conveniently located near schools, University, transits and amenities. Bright unit with private entrance, ideal for students or professionals. (id:60365)
13 Bruce Street
Hamilton, Ontario
Tucked into the heart of Hamiltons beloved Durand neighbourhood, this character-filled home blends historic charm with modern potential for a 2-family home, investment property or a canvas for your lifestyle.With the flexibility for a two-family or duplex conversion, plus a finished attic ready to become a loft-style primary suite, creative studio, or cozy guest retreat, the options are endless. Whether youre dreaming of a space to grow, a home to share, or a project that reflects your individuality, this property adapts to your vision. Providing two front entrances, the main floor showcases a large living room, dining room boasting 9-foot ceilings and character, field windows, a generous sized, eating kitchen, and a three-piece bathroom. Second floor boasts, hardwood flooring through the hallways, two generous size bedrooms, a kitchenette, and a four-piece bathroom.Step outside to a spacious, private fenced yard with bright eastern exposure perfect for morning coffee rituals, backyard gardening, or weekend gatherings under the city sky. In Durand, youre surrounded by Hamiltons most eclectic mix of cafés, indie restaurants, galleries, and green spaces all within a walkable, character-rich neighbourhood. (id:60365)
52 Potter Drive
Loyalist, Ontario
Beautiful Bungalow Offers An Open-Concept Design With Plenty Of Natural Light. The Primary Bedroom Boasts A Walk-In Closet And A Full Ensuite. It Features A Covered Front Porch With A Double-Car Garage. Laminate Floor Throughout, Central Air. Unspoiled Basement Higher Ceilings. Come Check Out This Stunning Home And Experience Complete Peace Of Mind. (id:60365)



