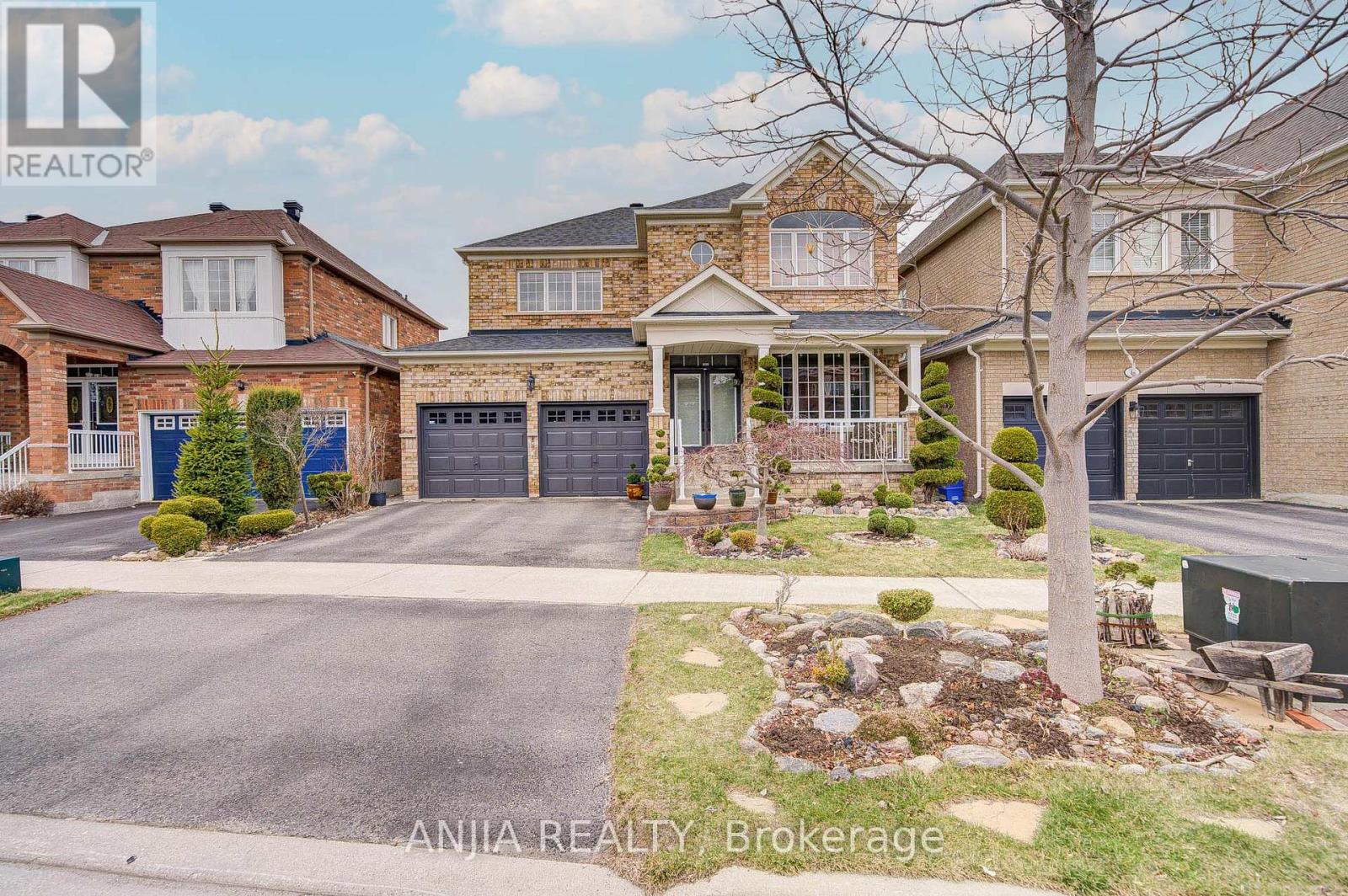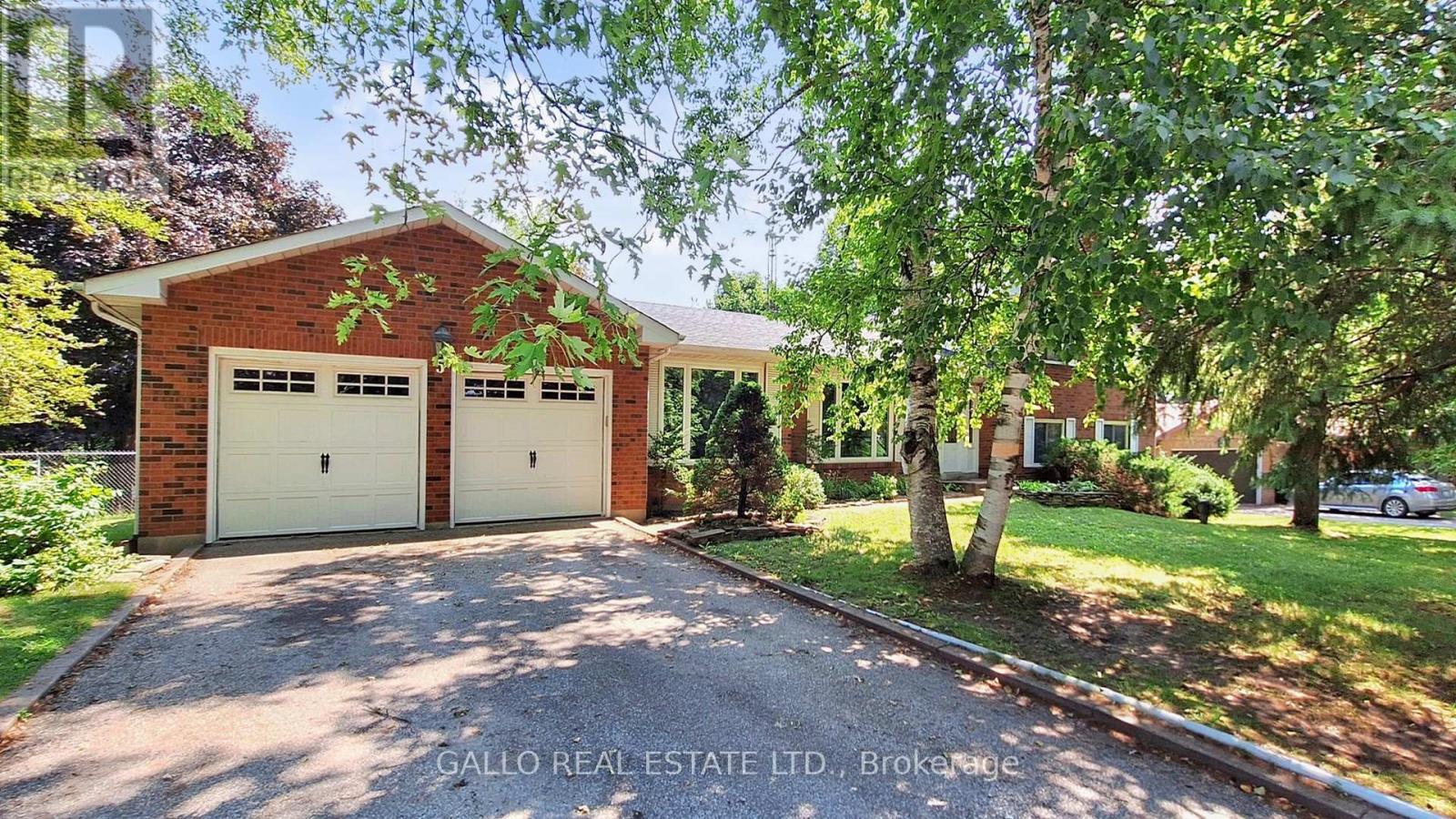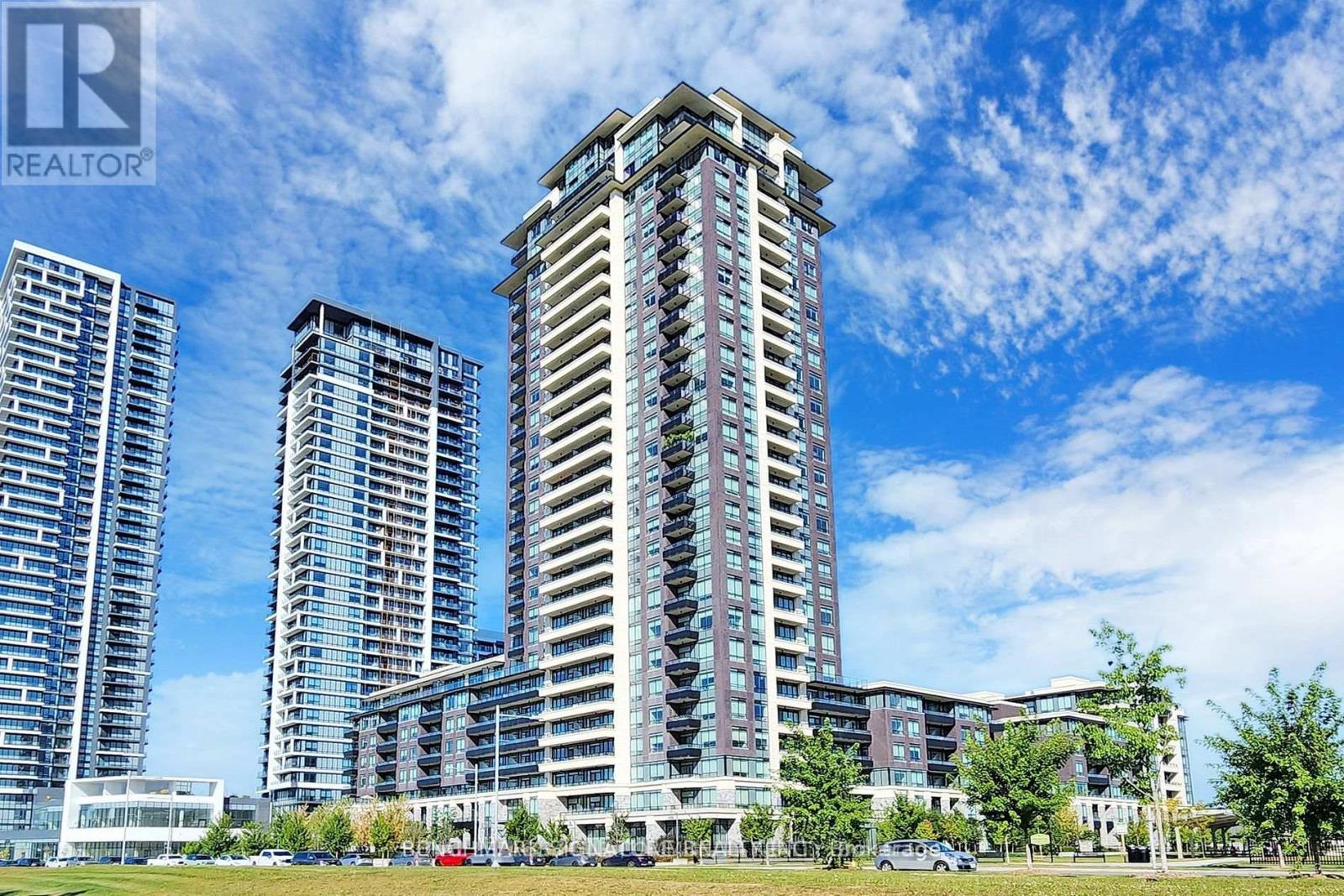156 Glad Park Avenue
Whitchurch-Stouffville, Ontario
Welcome To This Bright And Beautifully Maintained Townhome In A Sought-After Stouffville Community, Near Millard & 9th Line. Thoughtfully Designed Across Three Functional Levels, This Home Features An Open-Concept Design, Soaring 10 Ft Ceilings, And A Stunning Floor-To-Ceiling Arched Window That Floods The Space With Natural Light And Style.The Main Floor Includes A Cozy Family Room With Hardwood Floors, Front-Facing Window, Inside Garage Access, And Convenient Laundry. The Second Floor Boasts An Open-Concept Living/Dining Area With Walk-Out To A Private Terrace, And A Stunning Upgraded Kitchen With Quartz Counters, Ceramic Backsplash, Pot Lights, And Stainless Steel Appliances.Upstairs, You'll Find Two Spacious Bedrooms With Hardwood Flooring, Including A Primary Suite With 4-Pc Ensuite And Double Closet. Freshly Painted Throughout, With Built-In Cabinetry, Central Air, And Parking For Two.A Move-In Ready Home With Style, Space, And Location Perfect For Families Or First-Time Buyers! (id:60365)
1032 - 7161 Yonge Street
Markham, Ontario
This Spacious 2 + 1 Bedroom, 2 Bathroom Condo At 7161 Yonge Street, Unit 1032 In Markham Offers A Comfortable Living Space, Featuring An Open Concept Layout With An East-South Exposure That Provides Plenty Of Natural Light And Scenic Views. The Unit Is Complemented By 1 Underground Parking Space And A Wide Range Of Building Amenities, Including Concierge Service, A Fully Equipped Exercise Room, A Party/Meeting Room, And Ample Visitor Parking. The Affordable Maintenance Fees Cover Common Elements, Heat, Water, Parking, And Building Insurance, Ensuring A Hassle-Free Living Experience. Ideally Situated Near The Vibrant Yonge And Steeles Intersection, Residents Enjoy Easy Access To Shopping, Public Transit, And Major Highways. With Flexible Possession Options, This Exceptional Condo Represents An Excellent Opportunity For Buyers Looking For A Prime Location In The Heart Of Markham. (id:60365)
6 Linsmary Court
Markham, Ontario
Stunning 4 Bedroom, 3 Bathroom Family Home Nestled In A Desirable Neighbourhood In High Demand Greensborough. A Quiet Family Street. With Its Open Concept Layout & 9Ft Ceilings @ Main Floor, This Home Offers A Spacious And Inviting Atmosphere. The Recent Upgrades Include Featuring Hardwood Floors Throughout The Main & Second Floor Hallway, Freshly Painted Interior And Garage Doors, And A Grand Upgraded Double-Door Entrance. A Cozy Family Room With Fireplace, And An Upgraded Kitchen With Quartz Countertops, Central Island, And Modern Finishes.This Home Offers 3-Car Parking On Driveway Plus A 2-Car Garage With Remote Access. Professionally Landscaped Backyard Is Perfect For Relaxation And Entertaining. Mins to 407, Mount Joy Go Station, Schools, Groceries, Markham Stouffville Hospital & All Amenities. Dont Miss This Beautifully Maintained Home Full Of Comfort, Functionality, And Curb Appeal! A Must-See! (id:60365)
123 Greenforest Grove
Whitchurch-Stouffville, Ontario
Absolutely Stunning Double Garage Detached Home Nestled In The Heart Of The Desirable Stouffville Community! This Bright And Spacious 4-Bedroom, 4-Bathroom Residence Boasts A Functional Layout With 9' Ceilings On The Main Floor And Gleaming Hardwood Floors Throughout Both Levels. The Modern Eat-In Kitchen Features Stainless Steel Appliances, Gas Cooktop, Double Sink, And Direct Access To The Garage. All Windows Are Adorned With California Shutters, Enhancing Privacy And Elegance.Enjoy Seamless Indoor-Outdoor Living With A Professionally Landscaped Front And Backyard, Perfect For Entertaining. The Fully Fenced Yard Offers Safety And Serenity For Families. Additional Highlights Include A Large Basement Egress Window, Indoor Garage Access, And Parking For Up To 5 Cars (3 Driveway + 2 Garage). Located Within Walking Distance To Parks And Top-Ranked Schools, And Just Minutes From GO Station, Golf Courses, And All Amenities. A Must-See Turnkey Home In A Prime Family-Friendly Location! (id:60365)
35 Jones Street
Brock, Ontario
Opportunity knocks in the heart of Sunderland! Welcome to this stunning, rarely offered Century Home that seamlessly blends timeless charm with modern upgrades, PLUS a 700 sq ft barn/workshop with hydro ready to become your dream Man Cave/She Shed, studio, or creative retreat! Completely renovated in 2019, this immaculate 1.5-storey home offers over 1,000 sq ft of beautifully finished living space. The sun-filled kitchen is the heart of the home, boasting a massive island perfect for cooking, entertaining, or gathering with friends and family. The open-concept living and dining areas are spacious and inviting, complete with a convenient 2-piece powder room. Thoughtful features like a welcoming front foyer and a functional mudroom add to the home's charm and practicality. Upstairs, enjoy a spacious primary bedroom, a cozy second bedroom, and a spa-like 4-piece bathroom. Ample hall storage completes the upper level. Step outside into your landscaped backyard oasis, perfect for summer dinners, morning coffee, or quiet evenings under the stars on the elegant pressed concrete patio. Recent updates include an extensive pressed concrete patio (2021), an asphalt driveway (2022), a tankless hot water system (2022, owned), custom shutters inside and out (2023), new cedar hedges (2023), and stylish light fixtures throughout. Connected to municipal water & sewers. Located approximately 100 km northeast of Toronto, Sunderland is a vibrant rural village with essential amenities: restaurants, grocery and hardware stores, a bank, a post office, and more. Known for its strong sense of community, Sunderland hosts the beloved Maple Syrup Festival and Fall Fair annually. Don't miss your chance to own this picture-perfect slice of country paradise where small-town warmth meets sophisticated living. (id:60365)
9349 Kennedy Road
Markham, Ontario
Sought after Freehold Townhouse in Berczy Community. Original Owner. Freshly Painted. Hardwood Floor Throughout. Oak Staircase. 2nd & 3rd Floor 9' Ceiling. W/O Balcony. Upgraded Kitchen With Quartz Countertop, Central Island & S/S Appliances. Direct Access To Garage. Humidifier and primary fan for whole house ventilation. Steps To Park & Public Transit. Close To School, Plaza, Golf Course & Community Centre. Mins To Hwy404. (id:60365)
200 Carrington Drive
Richmond Hill, Ontario
Stunning, updated detached home in the prestigious Mill Pond community with over 4,000 sq ft of total living space! This spacious and beautifully maintained residence features a grand open-to-above foyer, double-door entry, and an excellent layout with large, well-appointed living, dining, and family rooms. Two walk-outs lead to a private, landscaped backyard with interlocking patiosperfect for entertaining.The modern kitchen boasts quartz countertops, stylish backsplash, and porcelain flooring. Oak staircase with iron pickets, pot lights, and hardwood floors throughout. The expansive primary bedroom includes a luxurious 5-piece ensuite with Jacuzzi and frameless glass shower.Finished basement with separate entrance includes 2 bedrooms, full kitchen, 4-piece bath, open rec area, and home theatreideal for extended family or rental potential. Direct garage access.Located in a top-ranking school zone: Pleasantville P.S., St. Theresa of Lisieux CHS (AP), and Alexander Mackenzie H.S. (IB & Arts). Minutes walk to parks, public transit, plaza, schools, Mill Pond, and hospital. (id:60365)
5 Thornbay Drive
Whitchurch-Stouffville, Ontario
Situated on a private 1/2 acre lot surrounded by mature trees, this 5 level sidesplit with 2 car garage offers the perfect blend of space and convenience. The home features country style kit with W/O to covered porch ,ideal for outdoor dining and relaxing. Main floor office provides quiet workspace ,while 5 bedrooms & 3 baths ensure plenty of room for the whole family. Cozy family room with brick FP & W/O to private yard. Formal living & dining room, walk-in pantry. Ideally located to all amenities. An opportunity to own a versatile home with room to grow -inside and out .Located on a quiet cul-de-sac in an established neighbourhood (id:60365)
2008 - 15 Water Walk Drive
Markham, Ontario
Location! Location! Luxurious Riverside Condos At Uptown Markham. Unique Bright & Spacious Corner Unit. Features: Two Bedroom Two Baths With One Parking & One Locker Condo with Unobstructed Great Views From the 20th Floor from Your Private And Full Unit Length Balcony! 9 Feet Ceiling, Laminate Floor, Modern Kitchen With Stainless Steel Appliances and Upgraded Cabinet in like-new Condition; Amenities include: 24 Security, Pool, Guest Suites, Exercise Room, Party Room, Reading Room. Step to Go Train Station, Close to Hwy 404/407, Supermarket, Cineplex Theatre, Restaurant and Much More.... (id:60365)
403 - 1 Royal Orchard Boulevard
Markham, Ontario
Welcome to 1 Royal Orchard Blvd, Unit 403 where sunlight streams in all day through floor-to-ceiling slider, opening onto a rare oversized balcony with southern exposure and tree top views. Inside, the thoughtfully designed L-shaped living and dining area offers flexible space for entertaining or quiet evenings at home. With two generously sized bedrooms, plenty of storage, and unbeatable proximity to golf, parks, and shopping, this condo combines comfort, convenience, and lifestyle. All in a well-managed building with resort-style amenities.. Features include new flooring, a modern kitchen, an ensuite laundry, and freshly painted throughout. Enjoy the full-length balcony with unobstructed south-facing views. This is a well-maintained building just a short walk to Yonge St., TTC, parks, schools, and shopping. Quick access to Highway 407. The future TTC subway station will be at the doorstep. Ownership includes membership in the Orchard Club recreation center. It is situated on the grounds and consists of an indoor pool, sauna, exercise room, basketball court, and party room. This unit is a pleasure to show. (id:60365)
203 Richard Underhill Avenue
Whitchurch-Stouffville, Ontario
Opportunity Knocks! Stunning Greenpark-Built Detached Home Nestled On A Premium Corner Lot In The Heart Of Stouffville! Boasting Over 3,500 Sq.Ft. Of Living Space Plus A Professionally Finished Basement, This 4+1 Bedroom, 5 Bathroom Home Offers An Ideal Blend Of Elegance And Functionality.Featuring 9Ft Ceilings, Smooth Ceilings On The Main Floor, Rich Dark Oak Hardwood Flooring Throughout Main, Second Floor & Landing, Oak Staircase, Custom Wainscoting, And New Crown Moulding Throughout The Entire Home. The Upgraded Family-Sized Kitchen Is Complete With Stainless Steel Appliances, Upgraded Tiles, And A Spacious Eat-In Area Overlooking A Huge Backyard.Finished Basement Offers A Spacious Recreation Room, One Bedroom, A 3Pc Bath, And Pot LightsPerfect For Extended Family Or Guests. Freshly Painted Throughout, With A Beautiful Custom Walk-In Closet, Upgraded Powder Room, And New Laundry Cabinetry.Interlock Driveway With Parking For 6 Vehicles (4+2 Garage), Plus A 10X10 Ft Backyard Shed For Extra Storage. Located Near Parks, Schools, Shops, And TransitThis Exceptional Home Truly Has It All!Don't Miss This Rare OpportunityBook Your Private Tour Today! (id:60365)
2205 Adullam Avenue
Innisfil, Ontario
Top 5 Reasons You Will Love This Home: 1) Step inside this former model home and discover an entertainers dream, where a chef-inspired kitchen with a large island and high-end appliances, including a coveted Wolf range, flows seamlessly into the open-concept living room, accented by custom millwork, coffered ceilings, and a built-in speaker system that sets the mood for every gathering 2) Imagine summer afternoons in your own backyard oasis, complete with a sparkling saltwater pool added in 2020 and a walkout basement that keeps indoor and outdoor living beautifully connected 3) Upstairs, you'll find four spacious bedrooms perfect for family and guests, while the fully finished basement adds even more flexibility with an extra bedroom or office space to suit your needs 4) A great room offers the ideal spot to unwind, set up a kids' play area, or create a private retreat away from the main living spaces 5) Finished with professional landscaping in both the front and back yards, this home is as stunning outside as it is inside, and its all just moments from the beach, inviting you to embrace the best of lakeside living. 2,346 above grade sq.ft. plus a finished basement. Visit our website for more detailed information. (id:60365)













