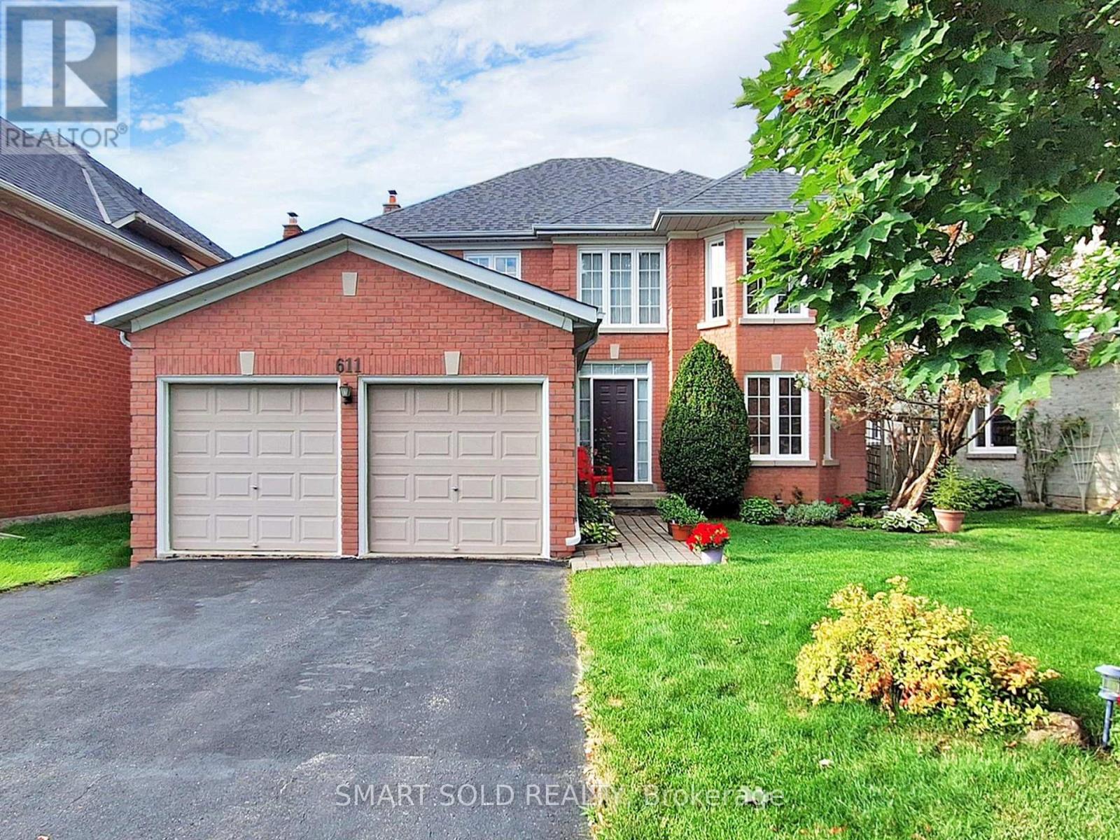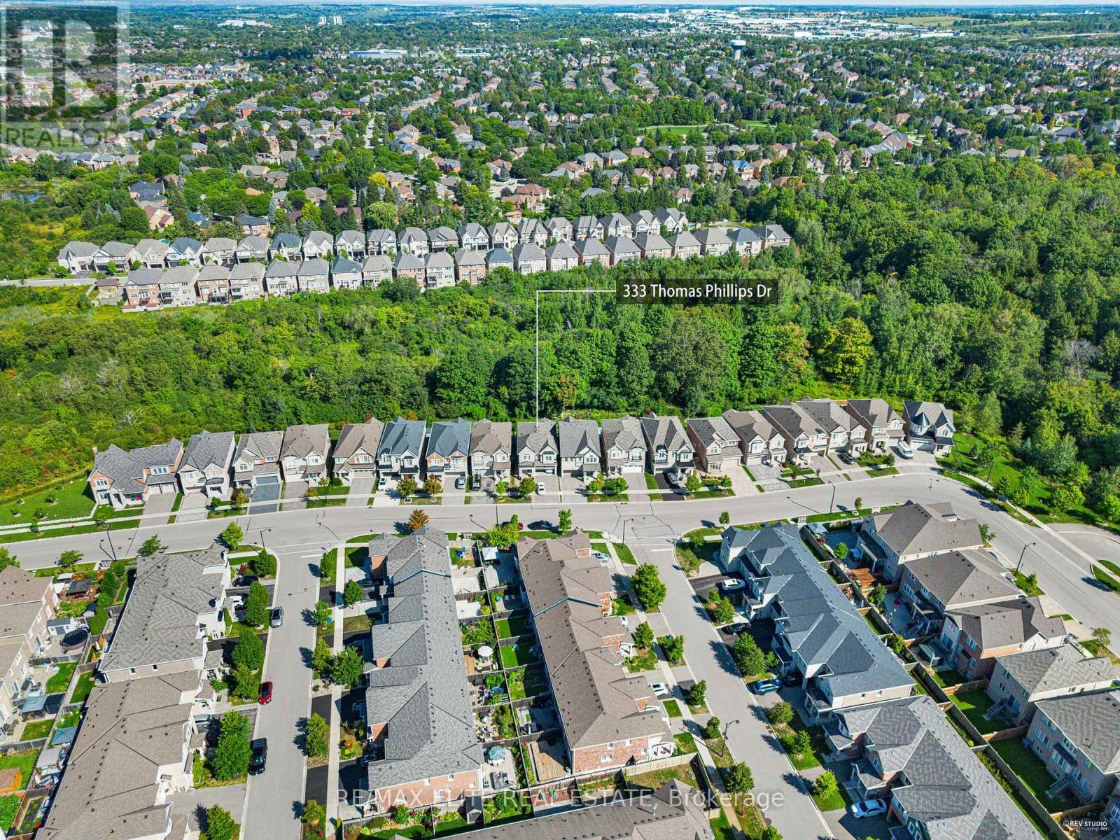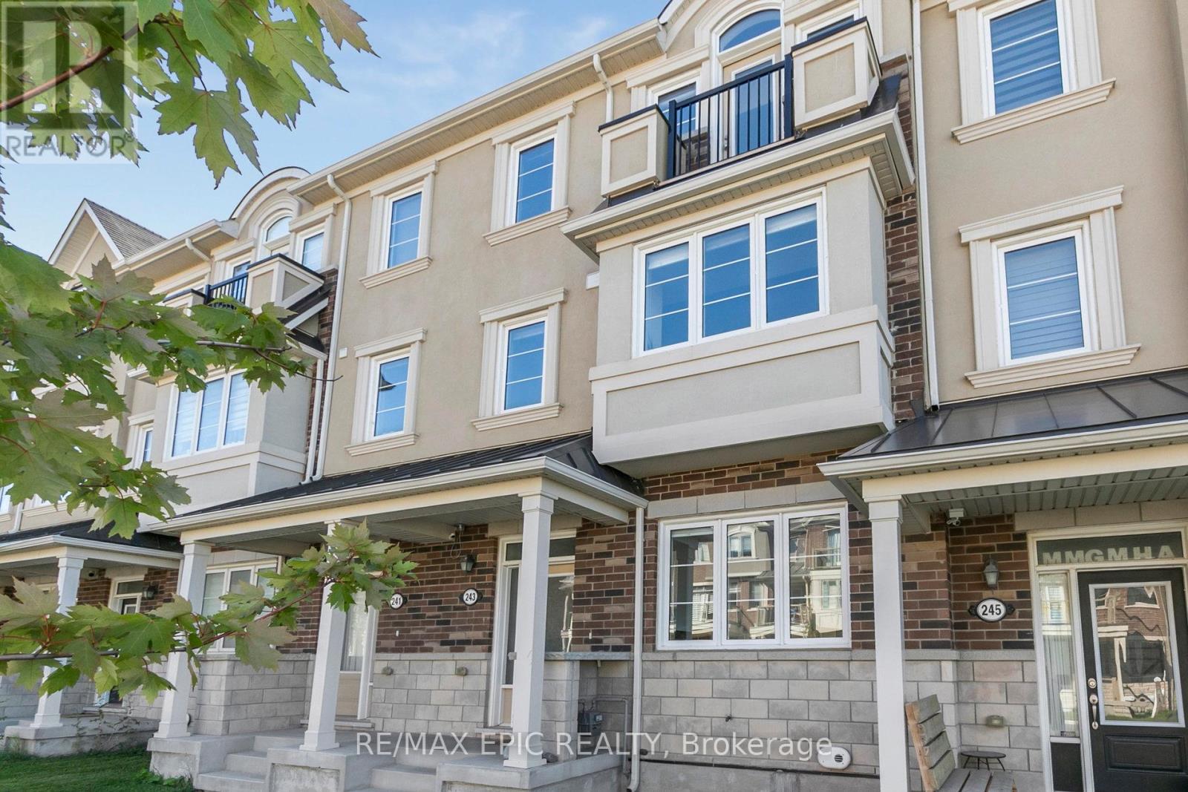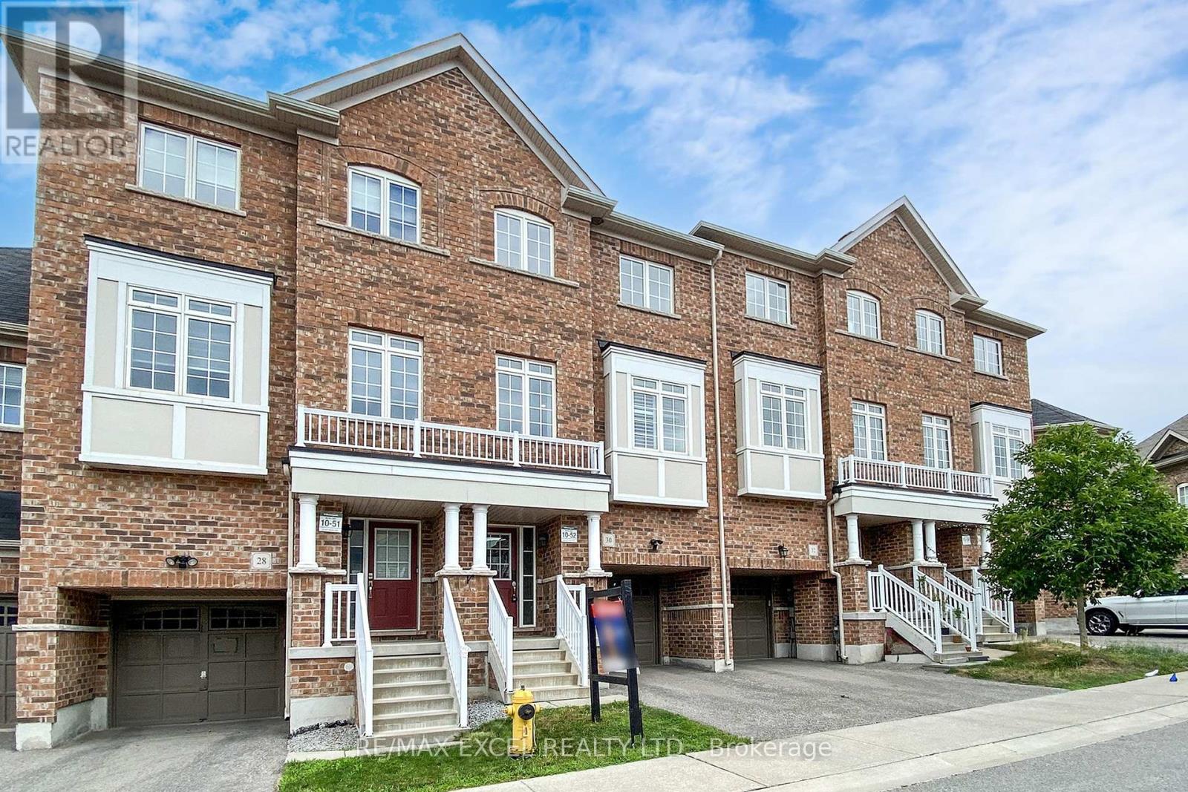17 Armillo Place
Markham, Ontario
A Must See Beautifully Three-Storey Townhome From Famous Builder Treasure Hill! Nestled In A Family-Friendly Wismar Neighborhood, This Three Years New And Showcases Stunning Curb Appeal With Its Brick And Stone Façade And Built-In Garage, Which Offers The Convenience Of Direct Interior Access. The West-Facing Orientation And Exceptional Ceiling Heights 9 Feet Throughout With 10 Feet On The Main Floor Ensure The Home Is Filled With Abundant Natural Light. Step Inside To A Bright, Inviting Main Level Featuring A Seamless Open-Concept Layout With Hardwood Flooring. The Upgraded Kitchen Is A Chefs Delight, Boasting Granite Countertops, A Ceramic Backsplash, Stainless Steel Appliances Which includes Newer Fridge, Stove, Oven, And Dishwasher, Centre Island, All Flowing Into A Spacious Dining Area. The Home Offers Three Generous Upper-Level Bedrooms, Including A Primary Retreat With A 5-Piece Ensuite And Walk-Out Balcony, Along With A Finished Basement That Includes An Additional Bedroom, Perfect For Guests Or Home Office. A Major Highlight Is Its Location Within The Catchment For Two Top-Ranking Secondary Schools: Bur Oak Secondary School (Grades 9-12) And Bill Hogarth Secondary School (Grades 9-12 French Immersion), Making It An Ideal Choice For Families Seeking Exceptional Educational Opportunities. The Home Is Perfectly Positioned In a Community-Oriented Area With Easy Access To Parks, Public Transit (Steps From YRT), And Major Amenities. Commuters Will Appreciate The Proximity To GO Train Access, While Daily Conveniences Are Covered With Supermarkets, Markville Mall, And Community Centres All Just Minutes Away. This Move-In-Ready Property Perfectly Blends Style And Function, Complete With All Existing Light Fixtures, Window Coverings, Modern Ventilation, And Central Air. (id:60365)
611 Gagnon Place
Newmarket, Ontario
A Sun-Filled, Southeast-Facing Home Nestled In The Prestigious StonehavenWyndham Village, One Of Newmarkets Most Desirable And Private Communities With Only One Entrance And Exit. Proudly Offered For The First Time By Its Original Owner, This Meticulously Maintained Residence Reflects Exceptional Pride Of Ownership, With A Clear History Of Thoughtful Upgrades And Consistent Care. The Bright And Charming Foyer Welcomes You With Warmth And Quality Finishes, Leading To A Rare Circular Oak Staircase That Gracefully Connects Every Room. The Spacious Kitchen And Breakfast Area Sit At The Heart Of The Home, Overlooking A Fully Fenced, Private Backyard And Flowing Seamlessly Into The Dining, Living, And Family Rooms, Including A Cozy Wood-Burning Fireplace, Perfect For Family Living And Entertaining. The Oversized Primary Bedroom Easily Accommodates A Seating Area, And Is Complemented By An Efficiently Designed Ensuite With Bath Fitter Shower (2017) And An Updated Powder Room With Vormax Toilets And Porcelain Sinks (2020). Major Updates Include A Quality Roof (2019), Enhanced Attic Insulation To R60 With Rafter Vents (2023), Garage Doors With Opener And Remote (2014), Long-Life Trane HVAC System (2016), Smart Thermostat (2025), And Regularly Maintained Windows And Doors (Most Recently In 2023). The Security System Is Owned, And The Hot Water Tank (Rental, 2024). This Rare Offering Combines Natural Light, A Family-Centered Layout, Lasting Mechanical Quality, And An Untouched Architectural Character, All In A Top-Ranked School District Close To Trails, Parks, Transit, Hwy 404, And Everyday Conveniences. (id:60365)
48 Gauguin Avenue
Vaughan, Ontario
Welcome To Thornhill Woods! Executive townhome with nearly 2,000 sq. ft. of finished living space in one of Vaughan's most desirable communities. This 3-bedroom, 4-bath home features a private driveway with parking for 4, an EV charger, an attached garage, a garburator, a central vacuum system, and a 6-stage water filtration system in the kitchen. Bright dining room with large window, modern kitchen with premium Café stainless steel appliances, and walk-out to backyard. Spacious primary suite with his & hers closets and upgraded 3pc ensuite. Freshly painted, 9 ft ceilings on main & 2nd floors, LED pot lights, plus a finished basement with recreation area & 3pc bath. Prime location just a 2-minute walk to the community centre, parks, and trails. Zoned for the highly regarded Stephen Lewis Secondary School, recognized for strong academic performance, diverse specialized programs (SHSM & Co-op), and modern facilities. A must-see home that combines style, function, and unbeatable convenience! (id:60365)
44 Dame Gruev Drive
Markham, Ontario
Your Dream Home Awaits in Greensborough! This stunning and luxurious 2-story detached home offers the perfect blend of elegance and comfort, situated on a quiet street in the highly sought-after Greensborough community. Boasting a functional and spacious layout filled with natural light, this home features 4+1 bedrooms and 4.5 bathrooms, including a Jack & Jill bath on the second floor. Enjoy 9' ceilings on the main floor and a fully finished basement. Rarely offered with two large master ensuites, including a grand master retreat with an oversized walk-in closet and spa-like ensuite. Tens of thousands have been spent on upgrades, including elegant oak stairs, hardwood flooring throughout, an electric fireplace, (Somfy) Remote-Controlled Blinds, pot lights, an imported chandelier in the dining room, larger basement windows, and network/data cabling throughout. The professionally landscaped backyard creates a private outdoor oasis perfect for relaxing or entertaining. Ideally located steps from top-ranking schools (Mount Joy P.S. & Bur Oak S.S.), parks, community centers, shopping, hospital, highways, Mount Joy GO Station, and the beautiful Swan Lake. This home is truly move-in ready don't miss this rare opportunity! (id:60365)
333 Thomas Phillips Drive
Aurora, Ontario
Welcome to the prestigious Aurora community. Stunning 5+1 bedroom, 4.5 bathroom home offering 4,500 sf luxurious living space. Nestled on a premium ravine lot in a beautiful natural greenbelt area, it boasts $100K in upgrades. Featured high-end finishes and professional interior design throughout. As you enter, greeted by a grand foyer and high ceiling, a hallmark of the elegance that continues throughout. Entire house boasts rich, solid hardwood flooring. Kitchen is a chefs dream with its open-plan layout, premium cabinetry with under cabinet accent lighting beautifully highlights the backsplash in the kitchen, matching with high-end s/s appliances. Extra-large windows designated breakfast area overlook ravine. Formal dining room is a statement of luxury setting the scene for refined dinners. Living room opens to a balcony that provides tranquil views of the surrounding trees. Professional custom made organizers walk in closets and mudroom enhancing the sense of space. Offices on Main Floor, 4 bedrooms on second floor includes Master suite with luxurious ensuite 5-piecesbathroom and HIS & HER custom build closets. Second ensuite bedroom boasts a custom-built walk-in closet, while the third and fourth bedrooms share a convenient Jack and Jill bathroom. It is a perfect setting for any growing and big family. Basement apartment is ideal for entertaining, featuring a separate entrance leading to the sidewalk, a spacious bedroom, a full kitchen, and a complete bathroom with a relaxing two-person sauna, shower, and bathtub. The interlocking design ensures a seamless flow from the front yard to the side walk and backyard, inviting exploration and enjoyment at every turn. Situated near top-ranking schools with convenient school bus access, this location is just a two-minute drive from plazas, the LCBO, the Beer Store, Real Canadian Superstore, T&T, restaurants, banks, and beautiful parks, with easy access to Highway 404 in just few minutes. (id:60365)
135 Lageer Drive
Whitchurch-Stouffville, Ontario
Built in 2023 and still under Tarion Warranty.This stunning move-in-ready home featuring 9 ft ceilings, hardwood flooring, oversized windows, and a bright open-concept layout with stylish lighting throughout. The walk-out basement offers incredible potential for extra living space.Quartz countertops, tile backsplash and stainless steel appliances complete the kitchen of your dreams. Spacious Primary bedroom with walk-in closet and frameless glass shower in primary bathroom, amazing well built neighbourhood with great location close to GO Station, Hwy 404/407, parks, trails, schools, and more this home combines convenience with luxury. (id:60365)
38 - 1 Wootten Way S
Markham, Ontario
Bright & Beautiful End Unit Townhouse Approx.1195 Sqf Features 3+1 Bedrooms & 3 Bathrooms, Thoughtfully Upgraded Throughout. Enjoy Pot Lights & Hardwood Flooring, A Modern Kitchen With Quartz Countertops, Stylish Backsplash & Stainless Steel Appliances. The Living Room Walks Out To A Private Interlock Patio & Lawn- Perfect For Outdoor Entertaining. The Primary Bedroom Boasts Double Closets, While All Bedrooms Are Generously Sized. The Finished Basement With New Laminate Flooring Includes A Bedroom, 3-Pc Ensuite And A Kitchen Rough-in, Providing Additional Living Space. Ideally Located Just 3 Mins To Hwy 407 & 5 Mins To Markham Go Station. Close To Markham District High School, Parks, Markham Public Library, Markham Stouffville Hospital, Shopping, Transit & All Major Routes! (id:60365)
243 Rustle Woods Avenue
Markham, Ontario
Welcome to this stunning freehold townhome in the heart of Cornell, Markham. Featuring four spacious bedrooms, four bathrooms, central vacuum, and a rare double garage with EV Plug installed, this home blends luxury with everyday convenience. The open layout is filled with natural light, while the main floor ensuite offers the perfect space for an in-law suite or private office. Quarts/Granite countertop upgraded throughout the home, with pot lights on the second floor, as well as a covered balcony for year-round enjoyment. The rooftop terrace has a built-in gas line which is ideal for summer barbecues and gatherings. Families will love the unbeatable location. Just steps to the Cornell Community Centre with gyms, a library, and family programs. Steps away from York Region Transit, including express buses to Finch Station and nearby GO Transit. Just minutes from Walmart and Longos, as well as HWY 407. Surrounded by high ranked schools, parks and green spaces. Enjoy the new Cornell Community Park with tennis and pickleball courts, baseball and soccer fields, splash pad, and playgrounds. Additionally steps away is the Cornell Woodlot park which has children's play areas and two fenced dog parks. This home offers the perfect balance of elegance, comfort, and community living for your family. (id:60365)
30 Roy Grove Way
Markham, Ontario
Welcome To This Beautifully Upgraded 3-Bedroom Townhouse With Scenic Views & Prime Location. 1,918 Sq. Ft. Of Bright, Open-Concept Living Space In Highly Desirable Greensborough Community. Located Just A 2-Minute Drive To Mount Joy Go Station,This Home Blends Convenience, Comfort, And Style.The Main Floor Features 9-Foot Ceilings, A Generous-Sized Kitchen With Quartz Countertops With Matching Backsplash And A Striking Waterfall Island Create a Sleek, Modern Focal Point In The Kitchen, A Chimney Hood Range, Upgraded Cabinet Handles, Stainless Steel Appliances, And An Oversized Breakfast Area With A Bar Station And Eat-In Area Perfect For Family Gatherings. The Kitchen Flows Seamlessly Into The Open-Concept Living And Dining Area, Highlighted By A Beautiful Accent Wall, Wrought Iron Pickets On The Staircase. Step Outside Onto Two Private Balconies Or The Backyard Deck, With Views Of The Lake And Park. The Ground-Floor Family Room Offers Flexibility As An Extra Bedroom Or Office. The Primary Bedroom Includes A Walk-In Closet, Custom PAX Wardrobe, And A Spa-Like 3-Piece En Suite. Laundry Room Features A Sleek Built-In Sink - Adding Both Function And Flair For Effortless Everyday Living. Additional Features Include Upgraded Laminate Flooring, Direct Garage Access, EV Charging, And Visitor Parking Directly Across The Unit. Enjoy A Vibrant Lifestyle With Nearby Tennis Courts, Playgrounds, A 2 Min Drive To Mount Joy PS And Walking Distance To Brother Andre Catholic Secondary School. Located In Close Proximity To Shops, Community Centres, And All Amenities, This Home Offers Exceptional Value In A Prime Family-Friendly Neighbourhood. EXTRAS: Existing: S/S Fridge, S/S Stove, S/S Rangehood, S/S Dishwasher,StackedWasher & Dryer, All Elf's, All Window Coverings, Furnace, CAC, Gdo + Remote & EV Charging (ESA Certified), PAX Wardrobe, Barn Door. (id:60365)
46 Sparrow Way
Adjala-Tosorontio, Ontario
Welcome to your dream home in one of Tottenham's most coveted neighborhoods! Perfect for endless summer entertaining, this stunning detached home features Living room, Separate Dining room, a Large Kitchen with Breakfast Bar and a Family room with Fireplace. With approximately3,000 sq ft of living space, it includes 4 bedrooms, 4 bathrooms, and a double car garage. The primary bedroom boasts a 5-piece ensuite with a glass-enclosed shower, standalone tub, and double vanity. The second primary bedroom has a 4-piece ensuite, and all additional rooms are attached to baths. Upgrades include hardwood floors throughout, smooth ceilings on the main and second floors, second-floor laundry, and upgraded vanities with quartz countertops. Don't miss out on calling this house your home! (id:60365)
6 Heritage Street
Bradford West Gwillimbury, Ontario
SUPER AFFORDABLE STARTER HOME WITH 2 GARAGE! Perfect for small family who doesn't want to settle with shoe boxes home and enjoy city side living! Stunning 4-Bedroom Home in Prime Bradford! Welcome to this beautifully renovated 9-year-old gem, nestled in one of Bradfords most desirable neighborhoods. Boasting 4 spacious bedrooms, a double garage, and a layout designed for modern family living, this home is the perfect blend of elegance and function. Step into the newly upgraded main floor featuring gorgeous porcelain tiles, sleek pot lights, and fresh designer paint with French accent walls that add a touch of sophistication throughout. Crystal light fixtures elevate the ambiance and are included with the home. The upgraded kitchen comes with luxurious marble countertops, a striking quartz backsplash, and ample cabinetry all overlooking a beautifully landscaped garden. Enjoy perfectly partitioned living, family, and dining areas, ideal for entertaining and family gatherings. Upstairs, each bedroom offers generous space and massive windows that flood the home with natural sunlight. The backyard is a true highlight partially interlocked to create the perfect space for outdoor dining, play, or hosting friends and family. Fully equipped and owned with Water softener and purifying water system for entire house! Located in a top-rated school zone with a school bus stop right at the corner, steps to Hwy400, parks and trails !! this home offers comfort, convenience, and a truly elevated lifestyle. Dont miss your chance to own this tastefully designed and meticulously maintained home in the heart of Bradford! (AC 2025/floorings 2023/backyard interlock 2023/water softener 2022/ water purifier 2022/paint/2025/kitchen backsplash 2025/potlights 2025/lighting fixtures 2025/ dishwasher 2025/hotwater tank 2023 owned and many more! (id:60365)
51 Rockport Crescent
Richmond Hill, Ontario
Location! Location! Location! Newly renovated gem nestled in the prestigious Bayview Secondary School district and Walkable to GO Train! This versatile home features two fully self-contained units with 2150sf total living space (1075+1075sf), each with its own private entrance and separate laundry, offering exceptional flexibility for multi-generational living or strong rental income potential. Upgraded with 200-amp electrical service and thoughtfully designed for convenience and privacy. Enjoy the rare benefit of a no-sidewalk lot with a spacious driveway that fits up to 6 vehicles. Prime location within walking distance to the Richmond Hill GO Station, public transit, and top-ranked schools, and just minutes to T&T Supermarket, Hillcrest Mall, Walmart Supercentre, Mackenzie Health Hospital, tennis clubs, parks, and Hwy 404. An incredible opportunity for end users and smart investors alike, this is a must-see! (id:60365)













