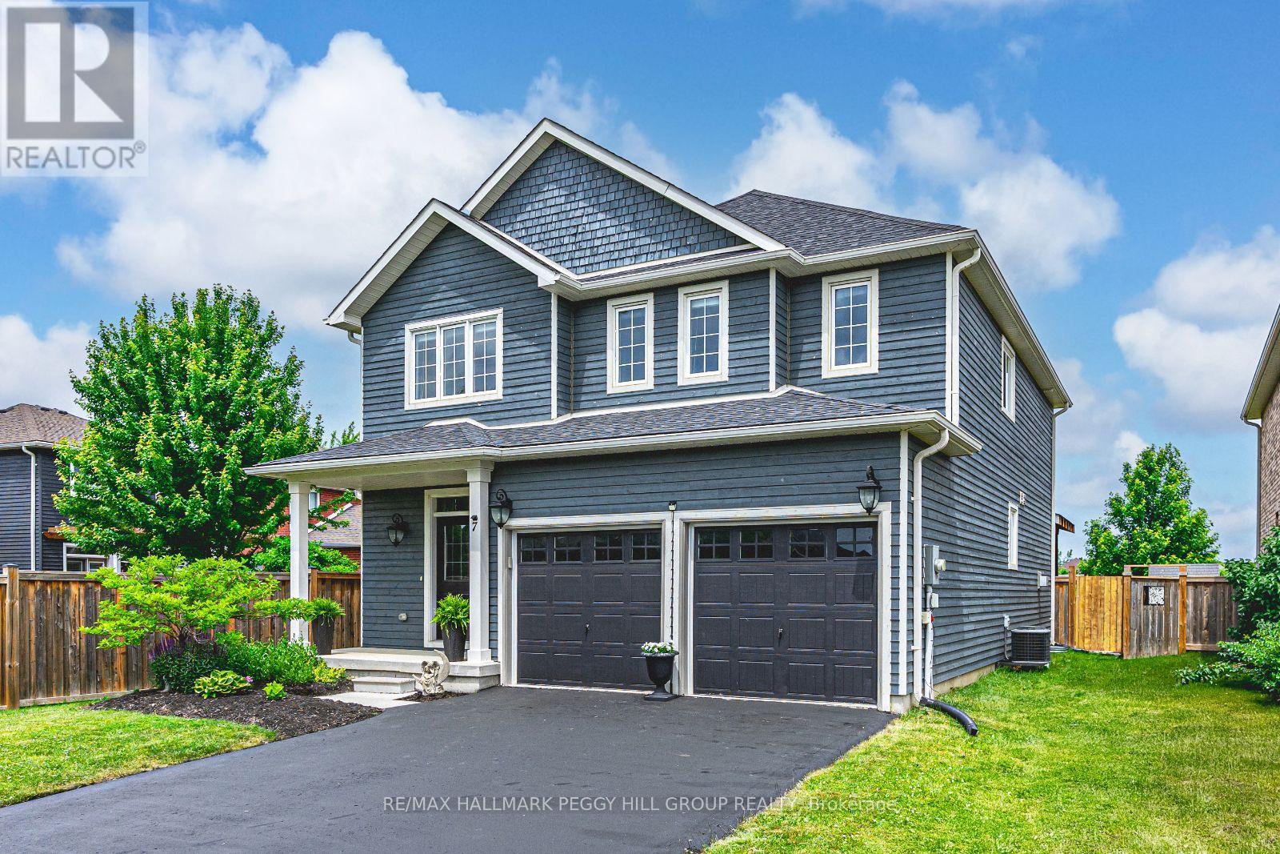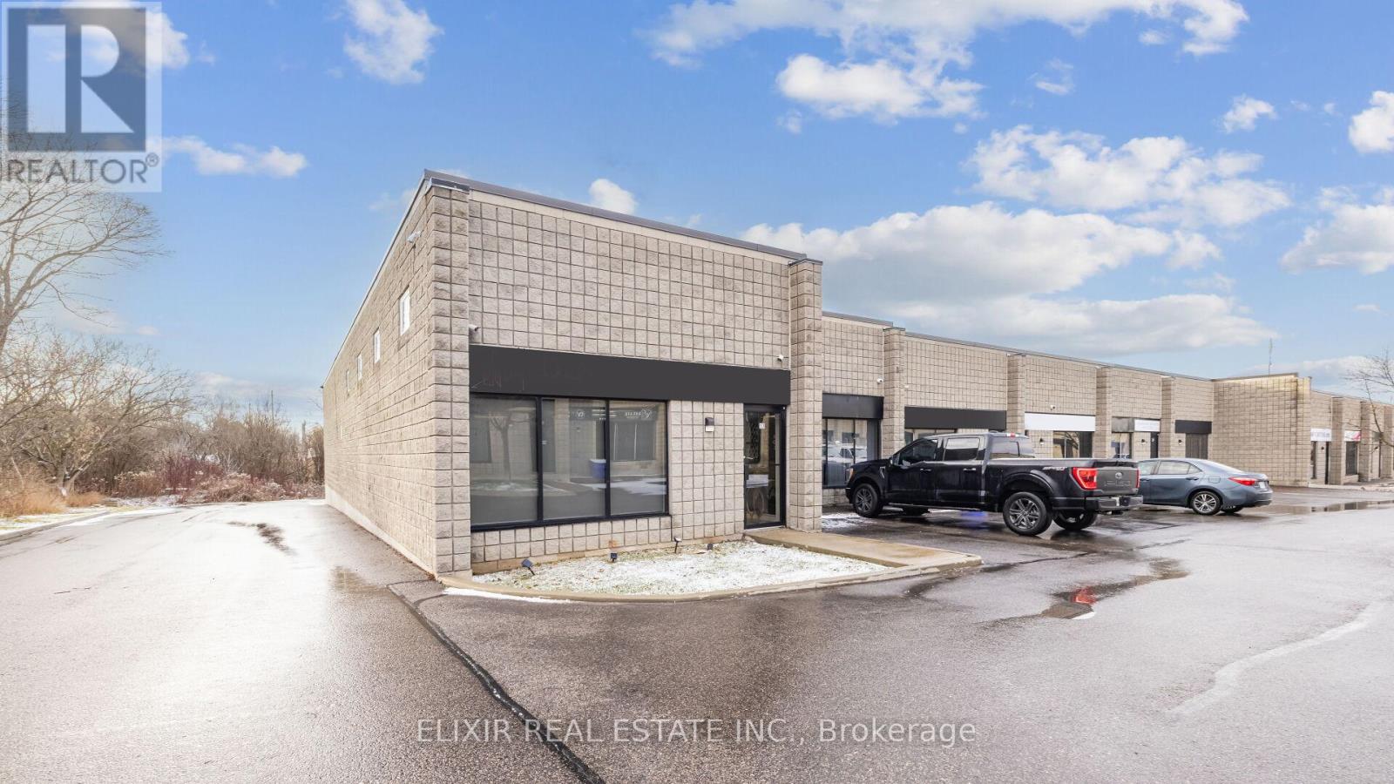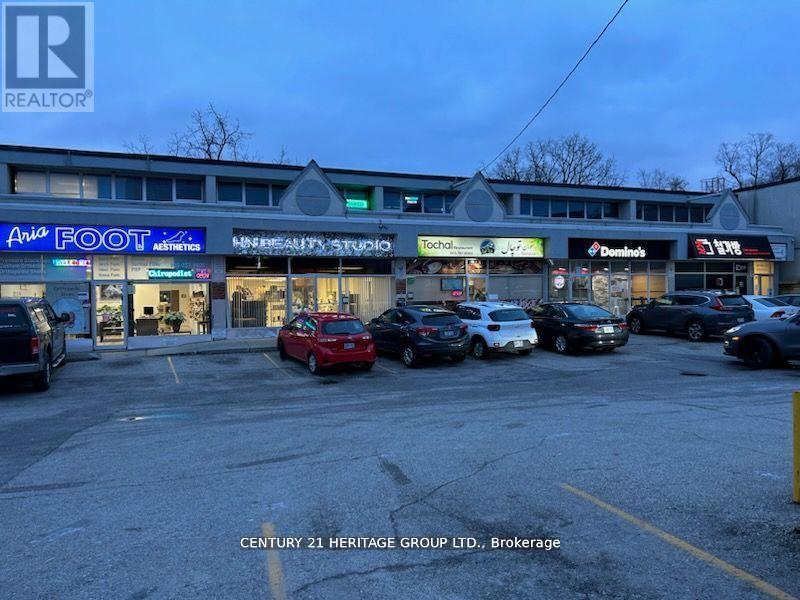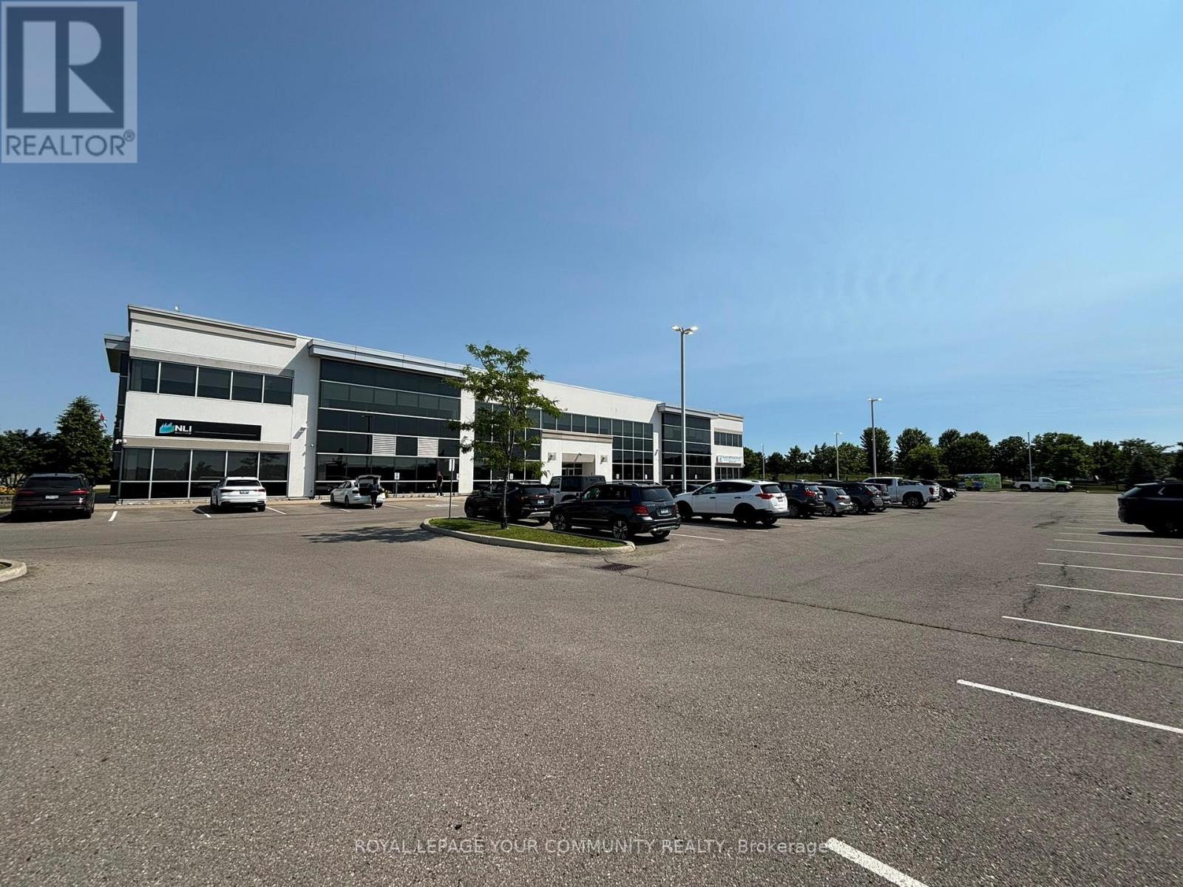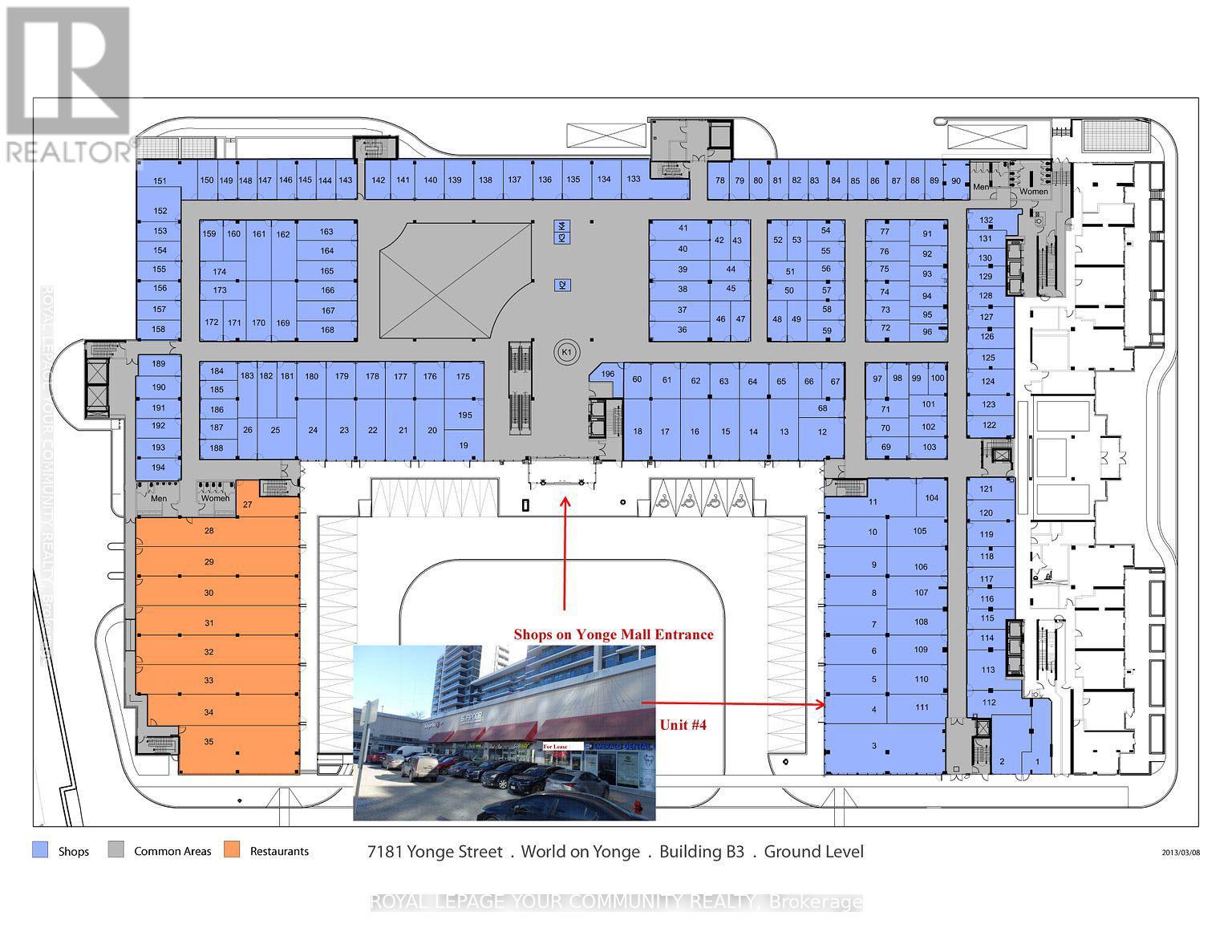7 Garbutt Crescent
Collingwood, Ontario
DESIGNER FINISHES, FAMILY-SIZED SPACE, BACKING ONTO A PARK WITH A BACKYARD BUILT TO WOW! Think executive-style living, exceptional finishes, a spacious interior, and a backyard haven with a deck, wood gazebo, hot tub, and no direct rear neighbours backing onto a park - this one has it all! Located in the sought-after Mountaincroft neighbourhood of Collingwood, this beautifully maintained home backs directly onto Mountaincroft Park and playground, offering a family-friendly setting. Enjoy four-season living with Blue Mountain Resort, Georgian Bay, beaches, golf, hiking, Scandinave Spa, and downtown shops and dining just minutes away. Designed with coastal flair, the home features a gabled roofline, a blue exterior, a double garage with an inside entry, manicured gardens, a covered front porch, and double front doors with a transom window above. Built in 2015, the property offers over 2,100 sq ft of space, featuring cohesive finishes, modern lighting, and stylish decor. The living room features a gas fireplace, custom-built-ins, a TV niche, display shelving, accent lighting, and oversized windows. The showstopping kitchen presents white shaker cabinets, granite counters, a subway tile backsplash, stainless steel appliances, including a gas stove, an oversized island with seating, and a double-garden door walkout. A defined dining area adds warmth with board-and-batten detailing and statement lighting. Appreciate the convenience of main floor laundry, complete with storage cabinets and a sink. Upstairs, the generous primary suite features a walk-in closet, a board and batten feature wall, a sitting area, and a luxurious 5-pc ensuite with a dual vanity, soaker tub, and a large glass-walled shower. Three additional bedrooms are tastefully decorated and share an oversized 5-pc bathroom. The fenced, landscaped backyard is the ultimate escape with a hot tub, wood gazebo, gas BBQ hook-up, and a large deck. Rarely offered and impossible to forget - make it your #HomeToStay! (id:60365)
204a - 30 Upper Mall Way
Vaughan, Ontario
One year old Condo with 725 sq ft of useable space (645 sq ft + 80 sq ft balcony) with no space wasted. Unobstructed South sunshine view with Quality window coverings & move-in ready. One bedroom plus den, the den has a door and it is big enough to use like 2nd bedroom. The unit comes with two full washrooms. 9 ft ceilings. This unit includes one parking spot. Exercise room, Party room, Yoga studio, Golf simulator, Cards room, Cyber lounge, Pet wash, Dog run area, Outdoor roof terrace, Guest suite, Media & Game room, Children's play area and more. Condo has direct access to Promenade Shopping Centre giving you Grocery, Shopping, Entertainment, and Eating options. Building is also steps away from Promenade Viva Terminal, Community Library, Parks, and more (id:60365)
104 - 141 Woodbridge Avenue
Vaughan, Ontario
This rare and amazing condo has a private and separate foyer which welcomes you into what feels like a bungalow. This fantastic corner suite with gleaming new floors has enormous. floor to ceiling windows and patio doors making it bright, sun-filled and airy. It is a split 2bedroom design, 2 bath home which overlooks the park from every angle. It boasts a 500 sf terrace as well as a balcony with breathtaking views of the Humber River & Trails. The open concept design has a large kitchen with granite counters, a breakfast bar and a walk-in pantry. There is also a wonderful walk-in laundry room equipped with a sink. The spacious primary bedroom has a walk-in closet as well as a double closet and a 4 piece ensuite bath. The second bedroom has a very large and convenient walk-in closet. Two parking spaces located near the elevator and a double locker on the same floor as the suite has a cedar closet and a shoe cabinet providing convenient storage options. Located in the heart of Market Lane, providing you with all the necessities one needs. The conveniences of a grocery store, doctors, pharmacies, dentists offices, banks, restaurants, boutiques and the beautiful park, trails and Humber River are all at your doorstep. Easy access to public transit and major highways. (id:60365)
Lower - 32 Amberview Drive
Georgina, Ontario
Bright and spacious 2-bedroom, 2-bathroom basement apartment with a separate entrance and large windows that fill the space with natural light. Located in a fantastic family-friendly neighborhood in South Keswick, this home is close to schools, grocery stores, and essential amenities. The generous layout offers plenty of room for comfortable living, and the driveway provides two parking spots. A great opportunity for families looking for a convenient and well-sized home in a sought Keswick . (id:60365)
157 Black Maple Crescent
Vaughan, Ontario
Welcome to 157 Black Maple Crescent in the prestigious Patterson community of Vaughan! This beautifully maintained 3+2 bedroom semi-detached home offers a perfect blend of comfort, functionality, and income potential. Featuring a separate entrance to a fully self-contained 2-bedroom basement suite, its ideal for extended family or rental income. Enjoy a bright and spacious main level with open-concept living and dining areas, a modern kitchen, and generously sized bedrooms. The basement suite includes its own kitchen, bath, and laundry, providing complete independence. Situated on a quiet, family-friendly crescent and close to top-rated schools, parks, Rutherford GO Station, public transit, and all essential amenities. Whether you're a growing family or savvy investor, this home checks all the boxes! (id:60365)
17 - 4 Vata Court
Aurora, Ontario
Fully Renovated End-Unit Industrial Condo in Prime Aurora Location! Approx. 2,670 sq. ft. total space incl. 1,769 sq. ft. main floor & 900+ sq. ft. mezzanine. Features modern reception, boardroom, private offices & spacious warehouse/shop with truck-level roll-up door. Upgraded mezzanine plus 5 offices, 2 washrooms & kitchenette. 16-ft ceiling, E2 zoning allows flexible use: warehousing, light manufacturing, or service business. Located in a well-maintained condo complex with easy access to Yonge St. & major routes. Immediate possession available. Located in a clean, professionally managed complex with excellent access to Yonge St. and major highways. A turnkey opportunity in one of Auroras most desirable industrial nodes! (id:60365)
202 - 10255 Yonge Street
Richmond Hill, Ontario
Prime Location In The Heart Of Richmond Hill Can Be Used For Accounting, Travel Agency, Medical Offices, Law Office, Computer Repair, Photo Studio, Rent Includes: Tmi, Water, Heat & Hydro. Close To All Amenities. (id:60365)
Unit 2 - 945 Vance Crescent
Innisfil, Ontario
BEAUTIFUL COZY 2 BED TWO STORY UNIT JUST UNDER 1000SQFT IN BEST AREA OF ALCONA FULLY RENOVATED ACCESS TO BIG GREEN BACKYARD ,STORAGE AND 2 PARKING SPOT ON DRIVEWAY ONLY 5 MIN TO HIGHWAY400,AMENITIES,GYM ,SCHOOLS , PRIVATE COMMUNITY SANDY BEACH,15 MIN TO NEW MARKET , 2 MIN WALKING TO BUS STOP 10 MIN TO GO TRAIN ,DOG PARK AND ...SMALL PETS WELCOME (id:60365)
9 Beth Avenue
Richmond Hill, Ontario
Bright And Spacious Walk-Out Basement with 2 Bed Rooms, 1 Den, 1 Bathroom, With Separate Walk Out Entrance, Separate Laundry. Relaxing Backyard with Patio Deck and Awnings. Large Living Area, Large Kitchen with SS Appliances. One Den Can Be Study Room or Recreation Room. Ensuite Laundry. Ready To Go for Prof. Persons, Young Couples, Or Students. Close To the Parks and Lakes. Two Parking Spot Included. (id:60365)
200 A - 175 Mostar Street
Whitchurch-Stouffville, Ontario
Beacon Hill Business Park beautiful newer Professional Building with elevator and 2 stair access in a prime location in Stouffville with easy access to public transportation, shops and restaurants. The commercial Office Space for lease is flooded with natural light from the very large windows already fitted with custom blinds. Seize the opportunity to choose your own custom office suite size - units available from 3,000 SQFT (partitioned) to 14,730 SQFT (entire floor). Your business will also have the opportunity to display its name prominently either directly on the building and/or on the Directory post near the street (depending on the size of the unit). Amazing neighboring tenants on the 1st floor include medical, logistics and marketing applications a perfect mix of high-end/high-quality prestigious tenants. Plenty of free parking for both your employees and clients as part of the property (parking maintenance covered by the TMI). Many possible business uses. (id:60365)
341 - 11750 Ninth Line
Whitchurch-Stouffville, Ontario
Welcome to 9th & Main Condos + Towns by Pemberton Group, built in 2023. This bright & inviting condo offers 1,290 s.f. of thoughtfully designed living space, featuring 2 spacious bedrooms, a full-size den, 2 luxurious full bathrooms, walk-in closets & a stylish powder room, totaling 3 bathrooms. This suite perfectly balances comfort & sophistication w/soaring 9-foot ceilings& premium 8 7/8 luxury vinyl plank flooring flowing seamlessly throughout. The sleek, chef-inspired kitchen is a show stopper w/upgraded high-end appliances, including a built-in oven, gas cooktop, built-in dishwasher, a handless vacuum sealing drawer,a built-in microwave/convection drawer & a showpiece hood fan. More upgrades include beautiful Calcutta backsplash, Caesarstone countertops, a two-sided Waterfall center island w/a large stainless steel undermount sink, all upgraded hardware,upgraded soft-close cabinetry, & ample storage, all adding to this high-end appeal kitchen. Step outside to your expansive TERRACE, SPANNING NEARLY 500 sq ft (value 40K), complete w/a gas BBQ hookup and water access for your plants ideal for entertaining or relaxing. Enjoy the convenience of **2 PARKING SPOTS**(value $60K), and a LOCKER ON YOUR FLOOR & a Smart Suite Latch door lock feature to further elevate your everyday living experience. Exceptional building amenities include a grand lobby, 24-hour concierge & security, a gorgeous breezeway, golf simulator, multi-functional fitness centere, steam room, theater, library, media lounge, party room with pool table & kitchen, boardroom workspace, childrens room, a pet wash station, & guest suites. Located in the vibrant heart of Stouffville, just 3 minutes to the GO Train,with easy access to Hwy 404 & 407, this residence offers the perfect blend of urban convenience and natural beauty.MAINTENANCE includes Rogers internet & cable. **Please note that this home has been virtually staged. (id:60365)
4 - 7181 Yonge Street
Markham, Ontario
Prime retail opportunity in the prestigious World on Yonge complex! This fully renovated commercial unit is ideal for retail, office, or professional services such as legal, accounting, or real estate. Upgraded with $$$ in improvements and secured with bulletproof wall glass and a reinforced door, this space is equipped with a professional CCTV and DVR surveillance system, a 5,500-pound safe box, and a fully installed alarm system for maximum protection.Move-in ready, includes HVAC, sprinkler system, full municipal utilities, and both surface and ample underground parking. Located within walking distance to Yonge & Steeles and the planned future subway extension, offering outstanding access and long-term value. Situated in a Major Transit Station Area with high visibility and strong foot traffic. (id:60365)

