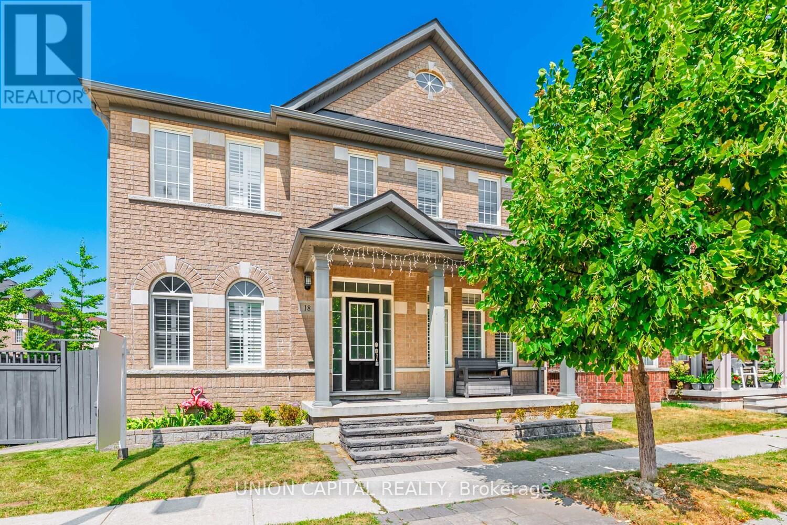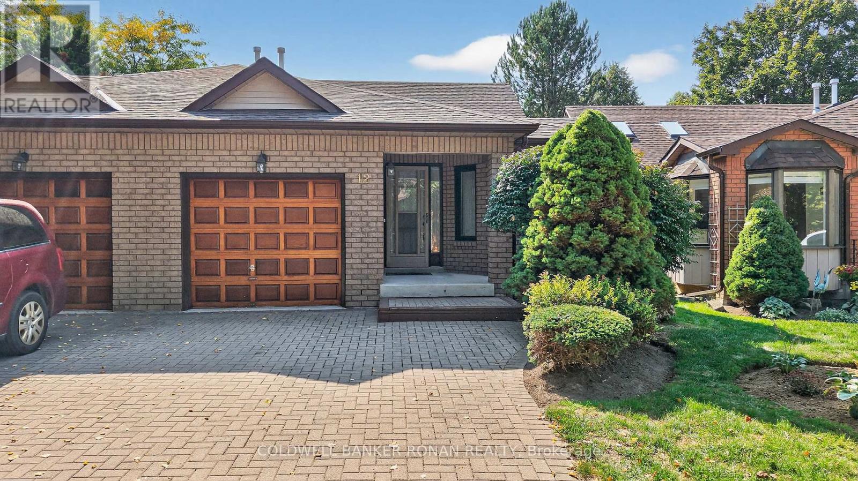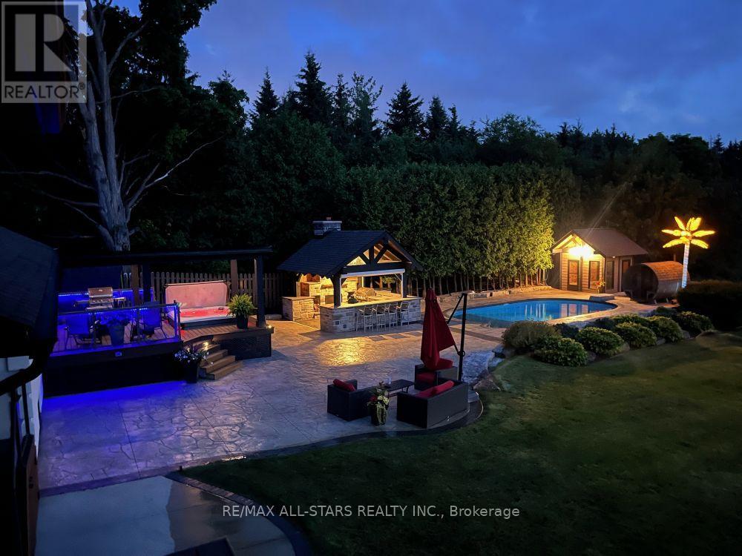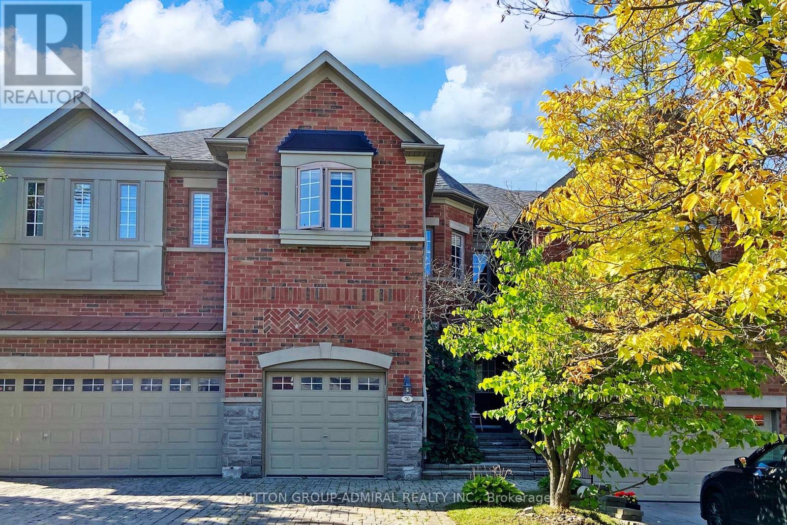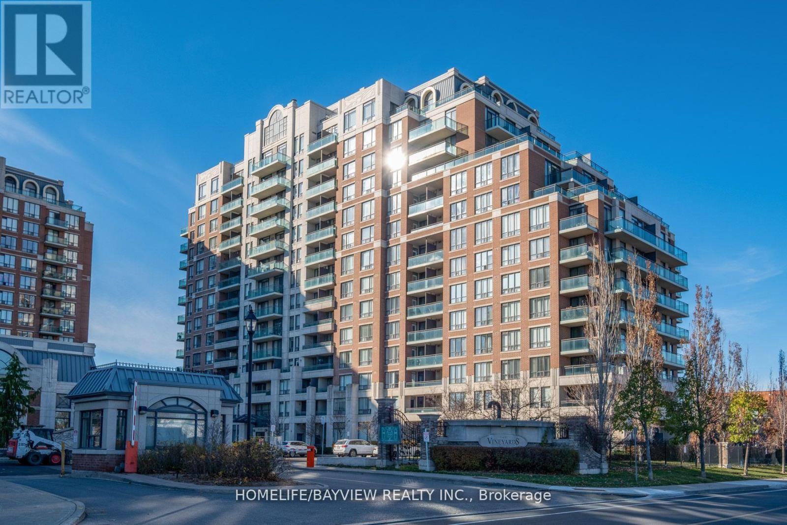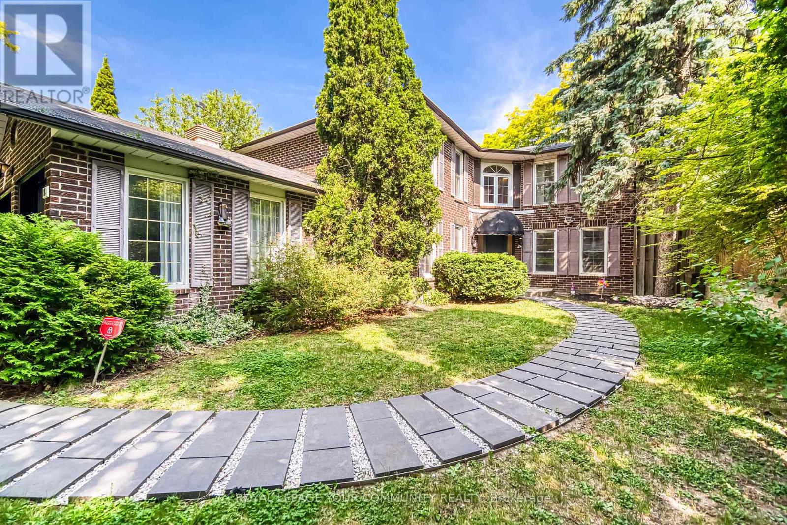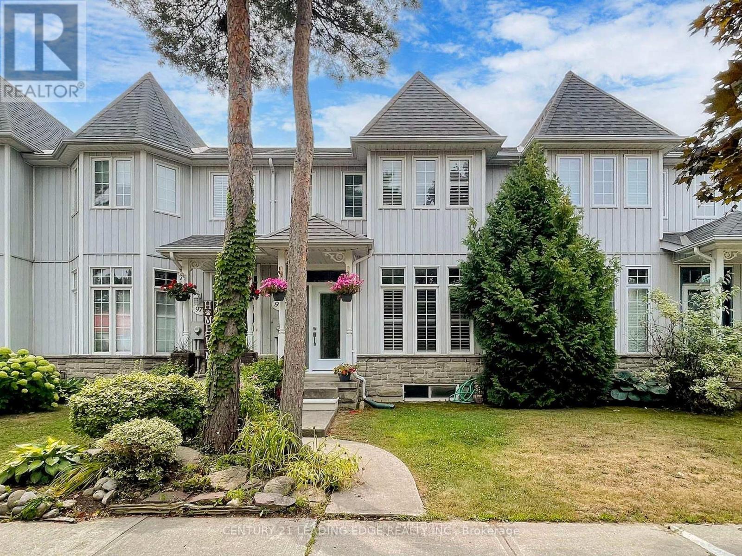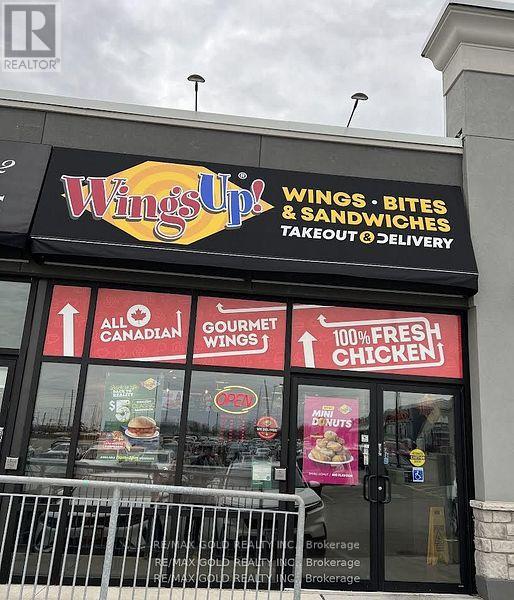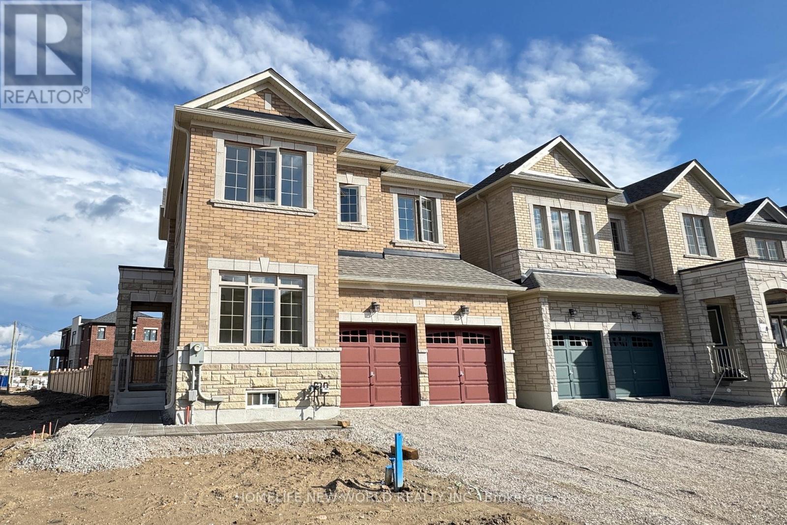18 Honey Glen Avenue
Markham, Ontario
LUCKY #18 - Premium Corner Lot By Forest Hill Homes! This beautifully upgraded home features hardwood floors throughout, an elegant oak staircase with upgraded pickets, and fresh paint(2025). The extended kitchen boasts granite countertops, an oversized island, and extra cabinetry for added storage. Enjoy California shutters, crown moulding, and professionally landscaped front and rear yards. EV charging rough-in included. Move-in Ready and waiting for you! (id:60365)
82 Lilac Avenue
Markham, Ontario
This spacious, all-brick, sun-filled home offers a functional layout in a highly desirable neighbourhood. The combined living and dining room features a walk-out to a concrete patio, perfect for indoor-outdoor flow. The kitchen includes a bright breakfast area, while the cozy family room with fireplace is ideal for everyday living. The primary bedroom has a 4-piece ensuite, and all bedrooms are well-sized. The finished basement provides additional living space and a large laundry room. Conveniently located near top-rated schools, parks, and amenities. ** This is a linked property.** (id:60365)
12 Glenwood Drive
New Tecumseth, Ontario
This beautifully maintained bungalow offers comfortable, low-maintenance living in one of the area's most sought-after adult lifestyle communities. Step inside to discover a bright, open-concept living and dining area, featuring a cozy gas fireplace, skylights, and a walk-out to a private deck the perfect place to relax and enjoy views of the treed backyard and immaculate grounds. The spacious primary bedroom is filled with natural light and includes a charming bay window, walk-in closet and semi-ensuite. The finished lower level provides even more living space, complete with a large recreation room with a second gas fireplace, a second bedroom, a den, and a full 4-piece bathroom ideal for entertaining guests. Enjoy easy access to scenic walking trails and community centre. Just minutes away, you'll find the Nottawasaga Inn and Golf Course, as well as a variety of shopping, dining, and healthcare options including the local hospital. Recent Upgrades as per Seller: New Roof & Skylights: May 2025; Furnace & A/C: 2014; Main Floor Gas Fireplace: 2014; Rear Patio Interlock Levelled/Reinstalled: July 2025; Rear Deck Floorboards/Railings Replaced: 2021 (id:60365)
31 Watkins Glen Crescent
Aurora, Ontario
Stunning and newly renovated end unit town house nestled on a family friendly crescent. This rarely available home offers 4 spacious & bright bedrooms, 4 spa-inspired baths and a main floor office/den. Gourmet eat-in kitchen boasts a breakfast island, stainless steel appliances, accent lighting and walk-out to a private garden oasis. The primary bedroom retreat has a stunning ensuite and walk-in closet. The finished lower level is perfect for additional living space! Other notable features include 2 fireplaces, California shutters, gleaming hardwood floors, a convenient second floor laundry and direct access to the garage. This home has been professionally painted in a neutral designer palette. Close proximity to excellent schools, shopping, trendy dining, golfing, transit and miles of parkland. (id:60365)
21002 Leslie Street
East Gwillimbury, Ontario
Why choose between home, cottage, or resort when you can have it all? This exceptional 4+1 bedroom executive home sits on a breathtaking 150' x 200' lot backing onto open fields with no neighbours behind, offering total privacy, sweeping sunset views, and a true entertainers dream. Inside, enjoy a light-filled open-concept layout with hardwood floors, crown moulding, a sunroom, and a stylish kitchen with granite countertops, heated floors, stainless steel appliances, centre island with bar fridge, and walkout to your backyard escape. The private primary suite feels like a luxury hotel with its gas fireplace, Juliette balcony, walk-in closet, soaker tub and spa-style ensuite featuring heated floors and glass shower. The finished basement includes a spacious rec room, bedroom, bath, and separate entrance ideal for in-laws or extended family. Outside is where this property truly shines: a resort-style backyard complete with a heated saltwater pool, hot tub, wood and electric sauna, outdoor shower, fire pit, and an absolutely show-stopping outdoor kitchen featuring a stone fireplace, built-in BBQ, keg fridge, bar fridge, smoker, ice maker, sink, ceiling fan, and automatic shutters. Whether you're hosting an intimate dinner or a lively summer party, this space delivers. Lush, low-maintenance landscaping is kept pristine with a Wi-Fi/timer-controlled inground sprinkler system and outdoor lighting for stunning evening ambiance. With a double garage offering front and back doors and basement access, a large shed, lean-to with hydro, and huge driveway, every detail is taken care of. All of this just minutes to Newmarket, Keswick, and Hwy 404, enjoy easy commuting with the feel of country living. This is more than a home; its a lifestyle. (id:60365)
76 Westbury Court
Richmond Hill, Ontario
A rare opportunity in the heart of sought-after Westbrook! This spacious freehold townhome is situated on a premium deep ravine lot extending 172 feet, offering privacy and serene views. With parking for 3 vehicles, this home combines space, functionality, and location.Featuring 3+1 bedrooms, 4 bathrooms, and a fully finished basement, the layout is ideal for families and entertaining. The elegant open-concept main floor boasts a formal living and dining area with coffered ceilings, and a sun-filled eat-in kitchen with a bay window, centre island, and stainless steel appliances all open to a cozy family room with a gas fireplace and views of the lush, treed backyard.Upstairs, the oversized primary suite offers a private retreat with a sitting area, walk-in closet, and 4-piece ensuite. The bonus finished basement includes an additional bedroom and bathroom perfect for guests, in-laws, or a home office. (id:60365)
Ph01 - 350 Red Maple Road
Richmond Hill, Ontario
One Bedroom, One washroom Penthouse apartment with tons of amenities, one bedroom apartment with parking and locker, and washer ,Dryer Indoor pool, Jacuzzi, Media room, building management on the site. Men and women gym, gated security, patio, BBQ for residence use. Closed to public transportation, shopping mall GO train to downtown and up town, HWY 404, 400 and HWY 7.Tenant pays Hydro only. (id:60365)
14 Julia Street
Markham, Ontario
Welcome to your dream 5-bedroom family home with beautiful upgrades nestled on a quiet, private street in the prestiges Old Thornhill. A total of nearly 4000sqft living space. Finished basement featuring a nanny suite with a 3-piece bath and two recreational area. Enjoy the custom modern Italian designer Scavolini kitchen, direct garage access, main floor laundry and the private backyard. Top ranked schools including St. Robert (ranked 1/746), Thornlea SS (ranked 20/746), and Lauremont Private School nearby. Easy access to GO station and major roads such as Bayview Ave., Yonge St., Hwy 7/407/404/401. Walking distance to parks, community centre, tennis club and more. This home truly combines luxury, convenience, and family-friendly living in one exceptional address. (id:60365)
977 Lake Drive E
Georgina, Ontario
Welcome to 977 Lake Drive East, a well-maintained 2+1 bedroom, 3-bathroom townhome just steps from the shores of Lake Simcoe. Offering a wonderful blend of comfort, charm, and convenience. The main level features a bright and functional layout, complemented by recent appliance upgrades and thoughtful improvements throughout, including new front and back doors and a retractable awning for added outdoor comfort. The finished lower level provides flexible living space perfect for a home office, third bedroom, or family rec room. Enjoy the lifestyle that comes with living near the lake, just minutes to schools, parks, shopping, restaurants, beaches, marinas, library, Briar's Golf Club and easy access to Highway 48! This is a fantastic opportunity for first-time buyers, downsizers, or anyone seeking low-maintenance lakeside living in a welcoming community. (id:60365)
54 B Davis Drive E
Newmarket, Ontario
Great Opportunity to Own a Fast Food Restaurant In the Heart Of the Newmarket, Ideal Opportunity For A Person Who Wants To Be His/Her Own Boss. Growing business located in the busy plaza of Central Newmarket. *Wings Up* franchise with over 30 stores across southern Ontario. Great Signage, Exposure, And Traffic Count as the restaurant is just across the UPPER CANADAMALL. The Plaza Also Has Ample Parking Spots For Customer Use. Fully Equipped Kitchen & Very Easy To Run. Lots Of Potentials To Grow. Next to No Frills, Shoppers Drug Mart, Goodlife Fitness, & Baskin Robbins. *Sale Of Business Only* The lease including T.M.I. is $4900. (id:60365)
1 Monticola Avenue
Richmond Hill, Ontario
Brand New 2 Car Garage Detached Corner House at Legacy Hill. Covered Porch with Double Door Glass Door Entry. Open Concept layout w/ 10' Ceiling on Main, 9' on the 2nd Floor, Discover the perfect blend of elegance, space, and convenience in this beautifully maintained 4-bedroom, 4-bath detached home, ideally situated in the prestigious Richmond Hill neighborhood. The modern kitchen features a large center island and extended cabinets perfect for family living and entertaining. (id:60365)
306 West Lawn Crescent
Whitchurch-Stouffville, Ontario
The perfect family home. This beautifully landscaped, original-owner home shines from top to bottom, featuring 4 bedrooms, 5 bathrooms, and over 4,000 sq. ft. of living space. Inside, youll find a bright and spacious open-concept layout with a custom kitchen showcasing elegant white quartzite countertops, Italian marble backsplash, high-end finishes, and stainless steel appliances. Upstairs, the 4 generously sized bedrooms are complemented by 3 full bathrooms, offering abundant natural light, ample closet space, and convenience for the whole family. The renovated basement provides incredible versatility with a stylish wet bar, space for children to play, room to watch sports, host gatherings, or even accommodate an in-law suite. Outside, the spacious deck is ideal for entertaining, surrounded by vibrant flowers and a beautifully maintained garden. Enjoy being within walking distance to scenic trails, parks, top-rated schools, grocery stores, restaurants, the GO Train, and more. Thoughtfully updated with attention to every detail, this turnkey home is ready to welcome its next family. (id:60365)

