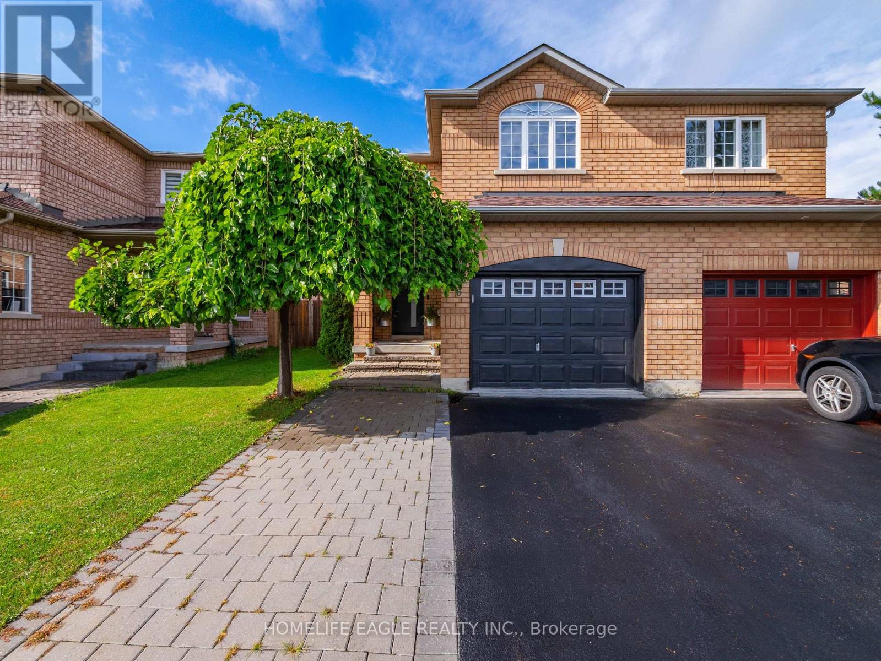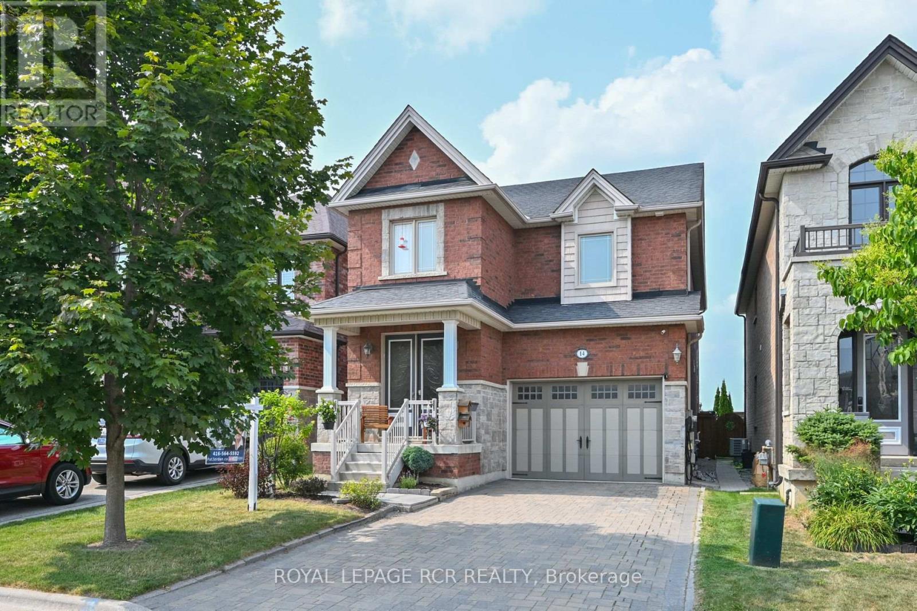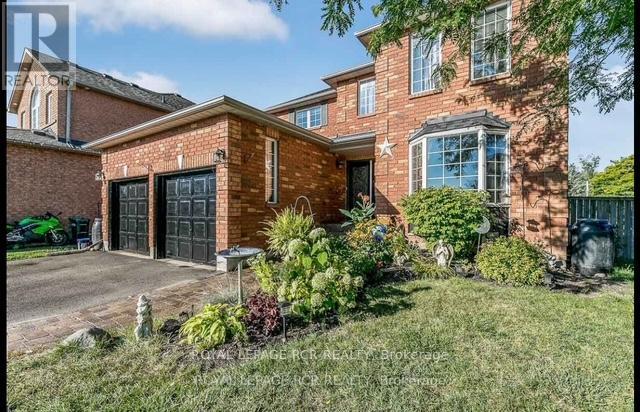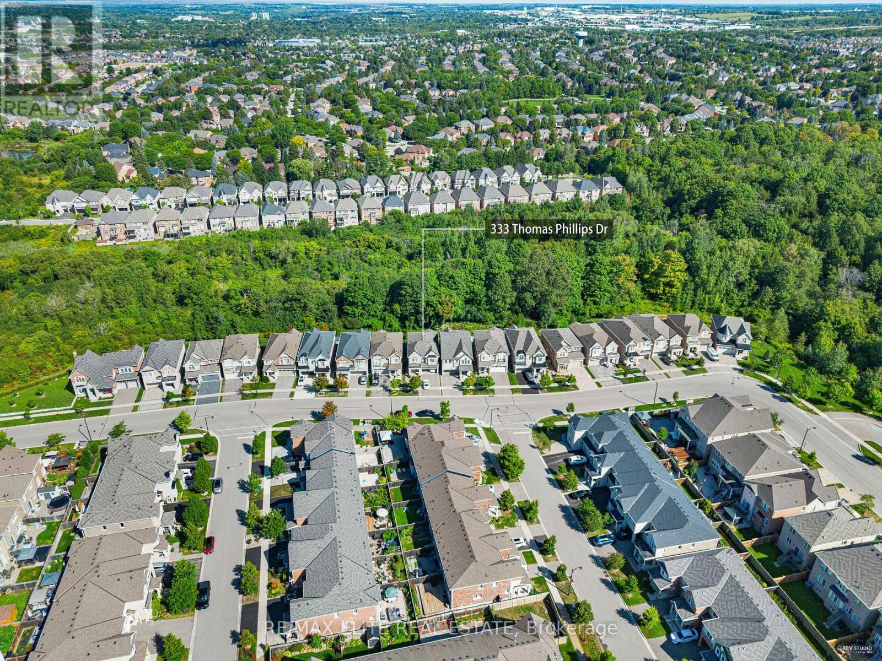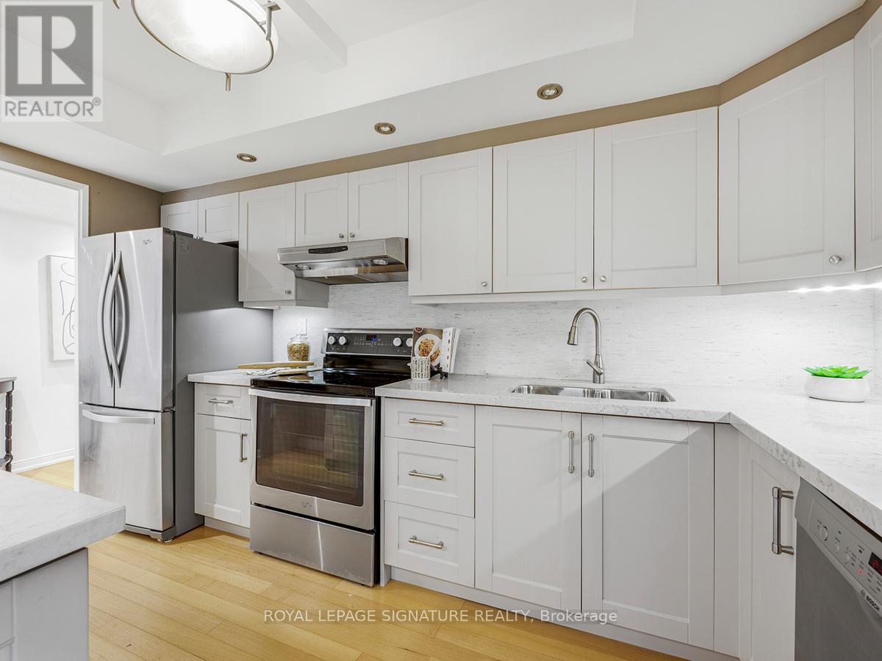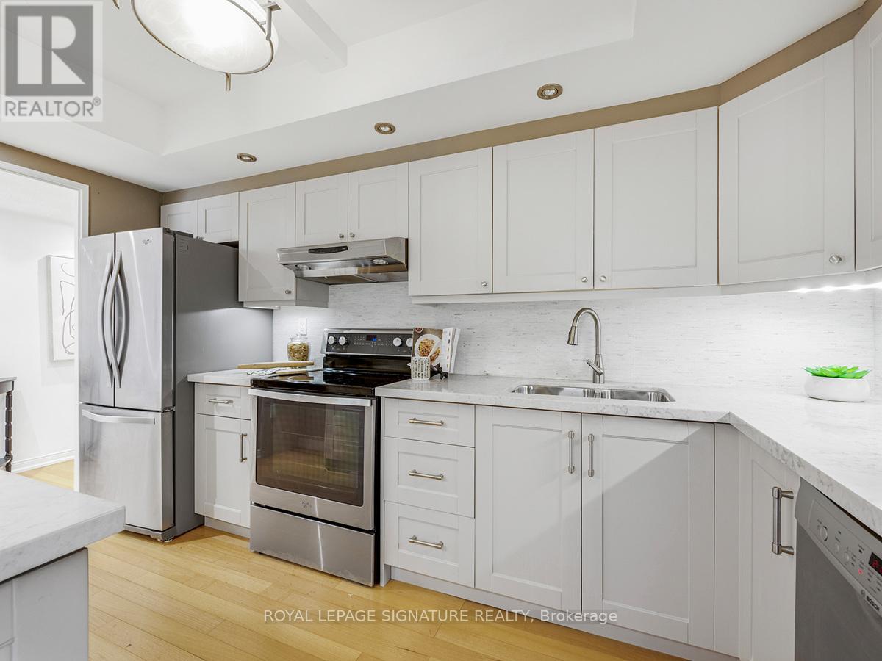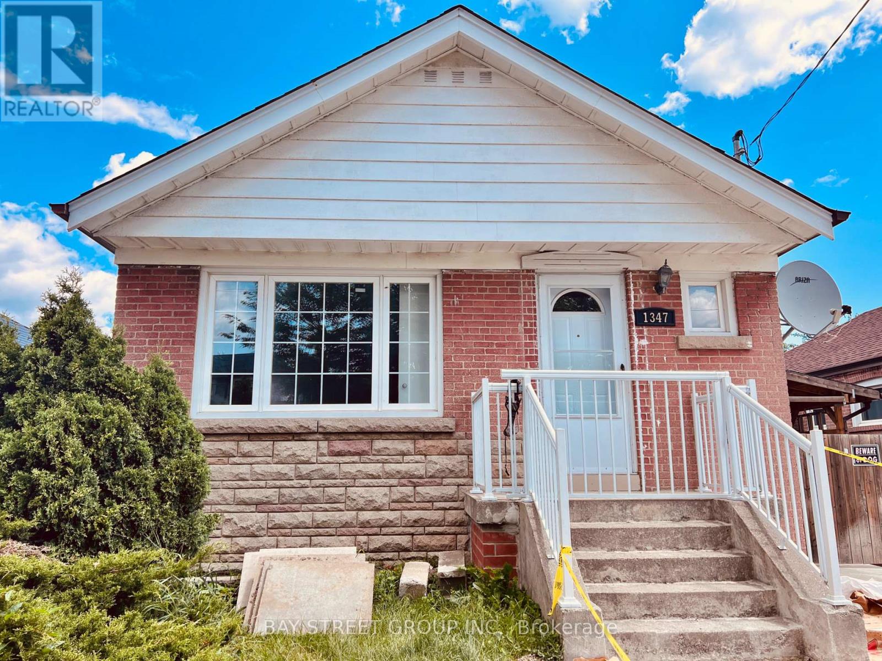6 Brightsview Drive
Richmond Hill, Ontario
Welcome To 6 Brightsview Drive! This fully updated and renovated 4-bedroom, 4-bathroom home is located in the highly sought-after Oak Ridges community. Blending style and function, its nestled in a family-friendly neighborhood close to top schools, parks, trails, and everyday amenities.The bright living and dining area is accented with pot lights, while the open-concept family room showcases a cozy gas fireplace. The eat-in kitchen features stainless steel appliances, double oven, gas stove, abundant storage, quartz counter tops, backsplash, and a breakfast area with a walk-out to the fully fenced yard. Upstairs, the spacious primary suite includes a walk-in closet and a 4-piece ensuite.The professionally finished lower level offers pot lights, a full kitchen, a versatile rec room and a 3-piece bath. All this within minutes of Catholic and public elementary schools, Oak Ridges Conservation, kettle lakes, golf courses, shops, and transit just 12 minutes to Hwy 404, 15 minutes to Hwy 400, and 8 minutes to King City GO Station. (id:60365)
176 Sharon Creek Drive
East Gwillimbury, Ontario
*Stunning Mansfield Model on a Premium Corner Lot in Prestigious Sharon Village* Welcome to this spectacular 4+1 bedroom residence offering approximately 3,565 sq. ft. of stylish living space, designed to impress at every turn. Flooded with natural light thanks to its corner-lot position and abundance of windows, this home blends elegance with comfort. Step inside to a grand foyer with a large covered front porch and exterior pot-lights, setting the tone for the sophisticated interiors. The main floor boasts soaring 10-ft ceilings, a private study/home office, and a spacious open-concept layout ideal for family living and entertaining. The basement features 9-ft ceilings, giving you even more room to expand. Enjoy a large, upgraded kitchen and breakfast area with a walk-out to the backyard, gas lines for a stove & BBQ, and plenty of pot-lights throughout. Stainless-steel fridge, stove, built-in dishwasher, washer, dryer, and A/C are all included plus all existing window coverings! Located within walking distance to Queensville Public school and minutes from Leslie Street, Hwy 404, and the GO Station, this home offers both prestige and convenience. The property is currently leased to a highly reliable long-term tenant, providing consistent rental income. The tenant has successfully completed a three-year lease and is now in the first year of a renewed term, with six months remaining. (id:60365)
14 Holt Drive
New Tecumseth, Ontario
Beautiful family home in one of Alliston's most desirable areas. Set in a prime location close to schools, churches and every convenience, this exceptional 4-bedroom residence offers space, style, and versatility, complete with a fully finished in-law suite for multi-generational living. This suite features an open concept design, private laundry, 4 pc bath with luxurious heated floors. The main level makes a lasting impression with a double-door entry, a welcoming foyer, powder room, and high ceilings. An open living and dining area with gas fireplace provides the perfect setting for gatherings, with hardwood preserved beneath the broadloom. The streamlined kitchen is a true centrepiece, custom counters, under cabinet lighting, and an extra pantry wall of cabinets awaits the home chef. Step outside to a reinforced deck (wired for a hot tub), private fenced yard, and powered shed with metal roof, all backing onto open space for peace and privacy. Upstairs natural light fills four generous sized bedrooms. The primary bedroom is set privately at the rear of the home, complete with a walk-in closet and full ensuite. The second bedroom enjoys semi-ensuite access to the main bathroom while a convenient laundry room serves the entire level. Quality upgrades can be seen though out: 200 amp service, tankless hot water heater, Tesla EV charger, expanded driveway with custom pavers, rear patio with pavers, garage cabinets, shelving, and workbench, shed fit for rain barrel to the rear. This home has been updated with care and designed for both everyday living and entertaining. With its prime location and well planned spaces, it's ready to welcome its next family. (id:60365)
22 Coburn Crescent
New Tecumseth, Ontario
Welcome to 22 Coburn Cres In Growing & Idyllic Town of Beeton. 45 Mins To Toronto! Mins to hwy 400 This Spacious Beauty is Approx 4000 Fn. Sq Ft. Picturesque Place To Raise The Family On This Quiet, Upscale Court In One of the Original Coveted Area Of Town. 4+2 Beds, The Home Is Loaded W/Recent Renos & Prof Design. Charming W/O Bsmt has In-Law Potential Or Multi-Family Living w/2 Side Entrances. Income Potential!!! Oversized Deck (32x28ft) W/Above Ground Pool Is Perfect For Summer Time Entertaining. Multiple W/O's Inc French Door Kit W/O To Upper Level Deck w/Gas Line BBQ Area. Stunning Pattern Concrete Surrounds Hot Tub Area & Bsmt W/O. 4 Spacious Beds On Upper Level Inc Lrg Primary W/Sitting Area,Lrg Stone Accent Wall, 4pc Ensuite & W/I Closet. All Big Ticket Items Done! Just Move In & Enjoy The Elegant Comfort Of This Home! Hardwood (23), kit granite/backsplash (23), ELFs (23), bsmt(21-23), furnace(21), roof(20), deck(19), baths(23), most plumbing(23), new drainage(23) (id:60365)
43 Alhart Street
Richmond Hill, Ontario
Just DROPPED $80,000 MOTIVATED SELLER Bring offers. Rare opportunity to own this 5 bedroom home at this price, Large 3356 sq" built by Tribute aprox 20 years old. Open Concept, Hardwood flrs on main Flr and a lg Skylight over the staircase and Gas Fireplace in Fam Rm. Upgraded kitchen cabinets with valance lighting and moldings with built in Gas Stove and B/I microwave & Granite counter tops with Back Splash. Newer fridge. New Air Conditioner 2025.Pantry & Servery, New Roof in 2020.Electric Car Charger in garage. New Deck. Walk out Basement. Excellent Location near Park, Trails, Schools and Restaurants. S/T EASEMENT FOR ENTRY AS IN YR673938 TOWN OF RICHMOND HILL (id:60365)
333 Thomas Phillips Drive
Aurora, Ontario
Welcome to the prestigious Aurora community. Stunning 5+1 bedroom, 4.5 bathroom home offering 4,500 sf luxurious living space. Nestled on a premium ravine lot in a beautiful natural greenbelt area, it boasts $100K in upgrades. Featured high-end finishes and professional interior design throughout. As you enter, greeted by a grand foyer and high ceiling, a hallmark of the elegance that continues throughout. Entire house boasts rich, solid hardwood flooring. Kitchen is a chefs dream with its open-plan layout, premium cabinetry with under cabinet accent lighting beautifully highlights the backsplash in the kitchen, matching with high-end s/s appliances. Extra-large windows designated breakfast area overlook ravine. Formal dining room is a statement of luxury setting the scene for refined dinners. Living room opens to a balcony that provides tranquil views of the surrounding trees. Professional custom made organizers walk in closets and mudroom enhancing the sense of space. Offices on Main Floor, 4 bedrooms on second floor includes Master suite with luxurious ensuite 5-piecesbathroom and HIS & HER custom build closets. Second ensuite bedroom boasts a custom-built walk-in closet, while the third and fourth bedrooms share a convenient Jack and Jill bathroom. It is a perfect setting for any growing and big family. Basement apartment is ideal for entertaining, featuring a separate entrance leading to the sidewalk, a spacious bedroom, a full kitchen, and a complete bathroom with a relaxing two-person sauna, shower, and bathtub. The interlocking design ensures a seamless flow from the front yard to the side walk and backyard, inviting exploration and enjoyment at every turn. Situated near top-ranking schools with convenient school bus access, this location is just a two-minute drive from plazas, the LCBO, the Beer Store, Real Canadian Superstore, T&T, restaurants, banks, and beautiful parks, with easy access to Highway 404 in just few minutes. (id:60365)
4 Thimbleweed Street
Markham, Ontario
Stunning 4-bedroom detached home in the prestigious Wismer community of Markham. Situated on a premium 50' lot, this elegant residence is ideally located near top-rated schools, including Bur Oak Secondary, Wismer Public School, and Fred Varley P.S. The home features a spacious layout with 10-ft ceilings and hardwood flooring throughout, complemented by an open-concept kitchen with granite countertops, custom cabinetry, and high-end stainless steel appliances. Spacious den ideal for a home office. Additional highlights include a double garage with epoxy flooring, California shutters, pot lights, a central vacuum system, an oversized primary bedroom with large walk-in closets, and four beautifully upgraded bathrooms. Conveniently located close to parks, schools, public transit, Mount Joy GO Station, and premier shopping destinations like Markville Mall. (id:60365)
107 Rhodes Circle
Newmarket, Ontario
Spectacular Home In Sought After 'Glenway Estates' on Quiet Child friendly St. Many Recent Updates Including Main Floor Combined Family/Living Room to Huge Great Room. Separate Formal Dining Room, Smooth Ceilings, Pot Lights Galore, Rare Woodburning Fireplace, Family Sized Eat-In Kitchen W/Quartz Counters & W/O To Private Interlock Patio & Fenced Yard. Heated Floor In Updated Master Ensuiteand Main Bathroom. Finished Bsmt W/ Entertainment Area, Games Area, Custom Bar & Wine Fridge, Gym/5th Br W/ 2 Pc Ensuite. Updated Windows, Garage Doors, Custom Front Door. Close To All Amenities, Pub Transit And Major Commuter Routes. Front Patio Steps and Walkway Just Redone, Gar Doors 2024. 200 Amp Panel for EV's /Pool etc. Extra Insulation (R60) in Attic, Most Appliances, Water Softener, Garge Doors, Walkway/Stairs Windows etc replaced in the last 5 Years. A Must See!! (id:60365)
1008 - 2045 Lake Shore Boulevard W
Toronto, Ontario
Experience Unparalleled Luxury in Your Lakeside Retreat Discover the epitome of refined living with this exceptional condominium, where world-class amenities, breathtaking lake views, and a wellness-focused lifestyle converge. Here are five compelling reasons to make this exquisite residence your new home:1. State-of-the-Art Amenities Indulge in an impressive selection of premium amenities designed to enhance your daily life. Enjoy access to a saltwater indoor pool, sauna, fully equipped fitness centre, golf practice driving cage, squash and basketball courts, billiards, table tennis, and a tennis court.Additional conveniences include a rooftop sun deck, library, meeting and party rooms, an on-site restaurant, guest suites, a spa, and 24-hour concierge services.2. Unmatched Convenience Experience the ease of valet service, a secure parking garage for your vehicle, and designated visitor parking, ensuring seamless accessibility and effortless day-to-day living.3. Resort-Style Living Immerse yourself in an atmosphere reminiscent of a luxury vacation, where every aspect of the residence is designed to provide comfort, relaxation, and sophistication. Health & Wellness. Swimming Pool. Mens & Womens Changerooms with Sauna. Fitness Center & Aerobics Room.4. Spectacular Lake Views Wake up each day to panoramic vistas of the tranquil lake,offering a serene and picturesque setting that enhances yourlifestyle.5. Prime Location with Downtown Proximity Enjoy the perfect balance of waterfront tranquility and urban excitement, with easy access to Toronto's vibrant cultural scene, world-class dining, premier shopping, and renowned entertainment venues.Experience unparalleled convenience and luxury with a comprehensive selection of world-class amenities designed to enhance your daily living: Social & Entertainment Spaces Club/Party Room Games Room & Social Events etc. Your dream of lakeside luxury awaits where elegance meets convenience, and serenity meets sophistication (id:60365)
1008 - 2045 Lake Shore Boulevard W
Toronto, Ontario
Experience Unparalleled Luxury in Your Lakeside Retreat Discover the epitome of refined living with this exceptional condominium, where world-class amenities, breathtaking lake views, and a wellness-focused lifestyle converge. Here are five compelling reasons to make this exquisite residence your new home:1. State-of-the-Art Amenities Indulge in an impressive selection of premium amenities designed to enhance your daily life. Enjoy access to a saltwater indoor pool, sauna, fully equipped fitness centre, golf practice driving cage, squash and basketball courts, billiards, table tennis, and a tennis court. Additional conveniences include a rooftop sun deck, library, meeting and party rooms, an on-site restaurant, guest suites, a spa, and 24-hour concierge services.2. Unmatched Convenience Experience the ease of valet service, a secure parking garage for your vehicle, and designated visitor parking, ensuring seamless accessibility and effortless day-to-day living.3. Resort-Style Living Immerse yourself in an atmosphere reminiscent of a luxury vacation, where every aspect of the residence is designed to provide comfort, relaxation, and sophistication. Health & Wellness. Swimming Pool. Mens & Womens Change rooms with Sauna. Fitness Center & Aerobics Room.4. Spectacular Lake Views Wake up each day to panoramic vistas of the tranquil lake, offering a serene and picturesque setting that enhances your lifestyle.5. Prime Location with Downtown Proximity Enjoy the perfect balance of waterfront tranquility and urban excitement, with easy access to Toronto's vibrant cultural scene, world-class dining, premier shopping, and renowned entertainment venues.Experience unparalleled convenience and luxury with a comprehensive selection of world-class amenities designed to enhance your daily living: Social & Entertainment Spaces Club/Party Room Games Room & Social Events etc. Your dream of lakeside luxury awaits where elegance meets convenience, and serenity meets sophistication. (id:60365)
32 Samandria Avenue
Whitby, Ontario
Welcome to 32 Samandria Ave., a well-maintained home in a prime Whitby location, conveniently set right across from Willow Walk Public School. This property features 3 bedrooms, 4 bathrooms, a rec room in the basement, single-car garage with parking for two more on the driveway, and plenty of practical living space for a growing family.The bright sunroom offers extra space for relaxing or entertaining, while the fully fenced backyard provides a safe and private area for children and pets to play. With its great layout and family-oriented location, this home is ready to meet your everyday needs. (id:60365)
Main - 1347 Victoria Pk Avenue
Toronto, Ontario
Location, Location, Location! Welcome to the Updated Home With Main Floor For Lease. This Lovely 3 Bedroom home Is Located In The Perfect Spot For Families. Spacious 3 Bedroom home with functional lay-out. Separate Laundry. Two Newly Renovated 3-Pc Washrooms. Huge Fenced Backyard. Steps To The Golden Mile Shopping Centre, Minutes To Don Valley Parkway, Within 8 Minutes' Walk To Clairlea Public School, Close To Public Transit And Parks, Near Beautiful Warden Woods With Trails. Tenants Responsible for 50% utilities And Backyard Grass Cut. (id:60365)

