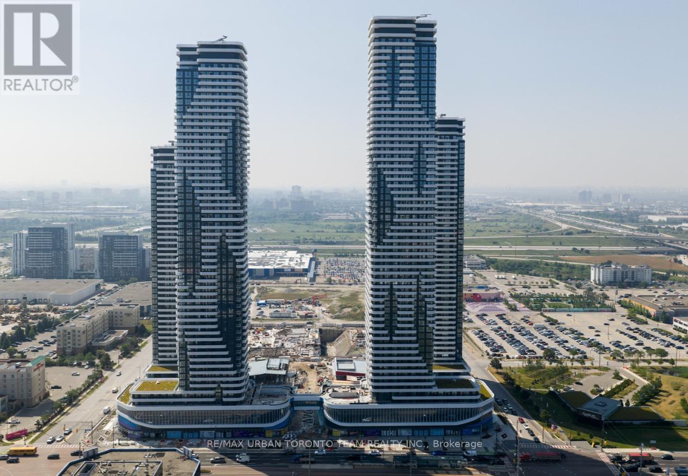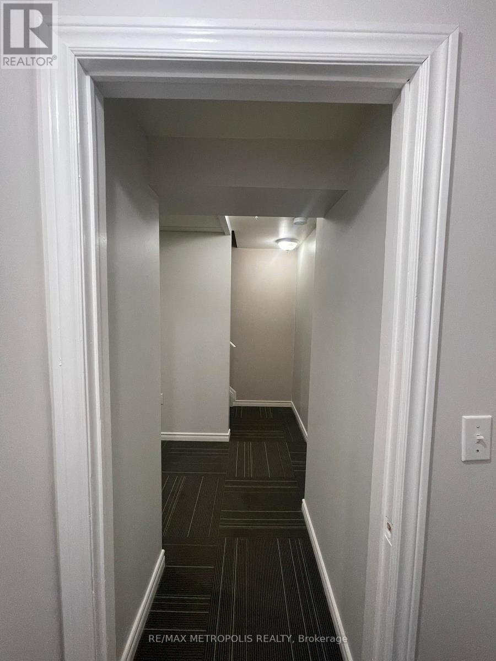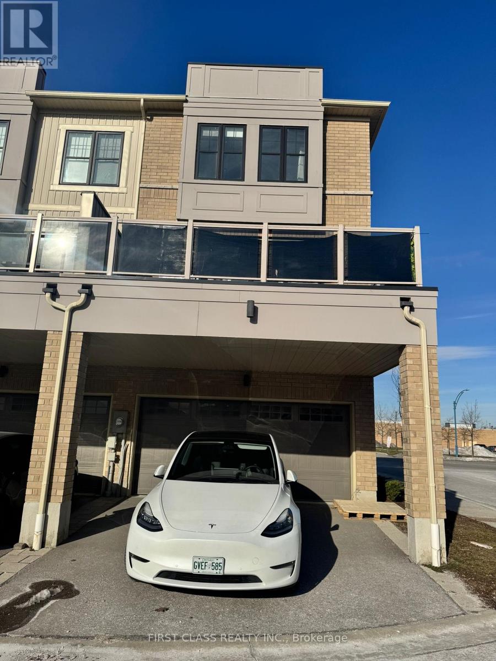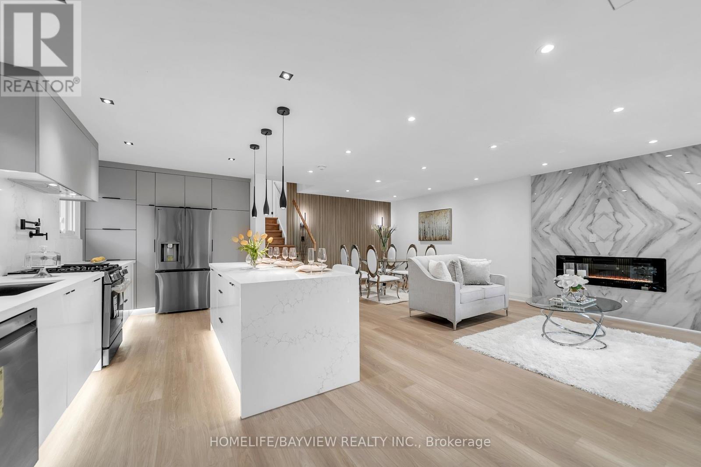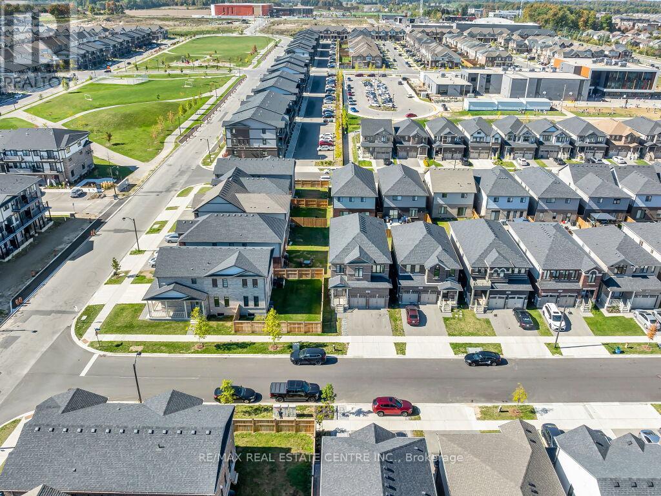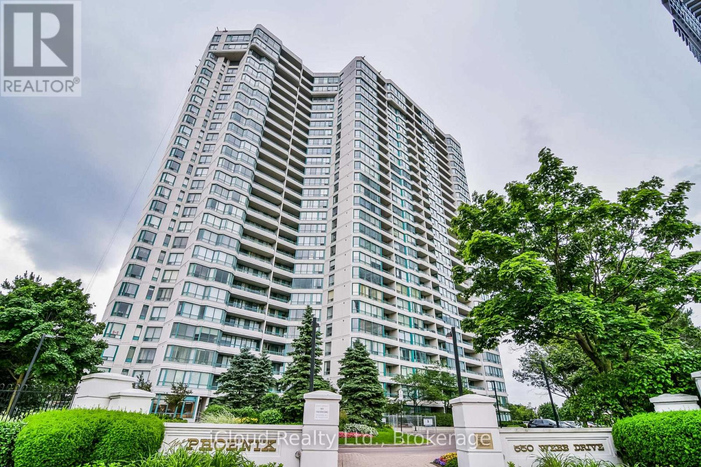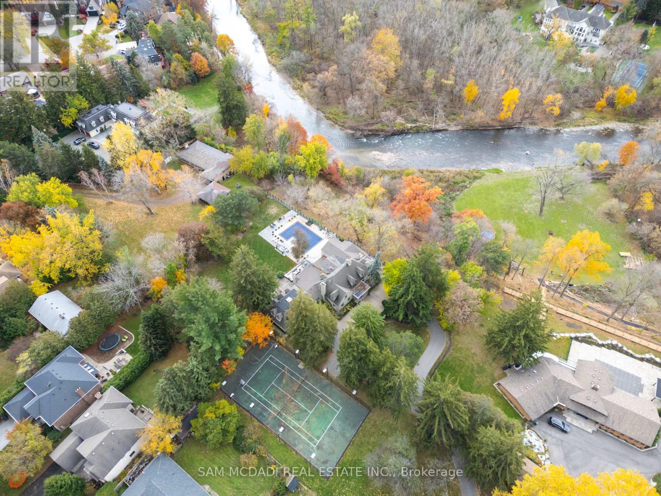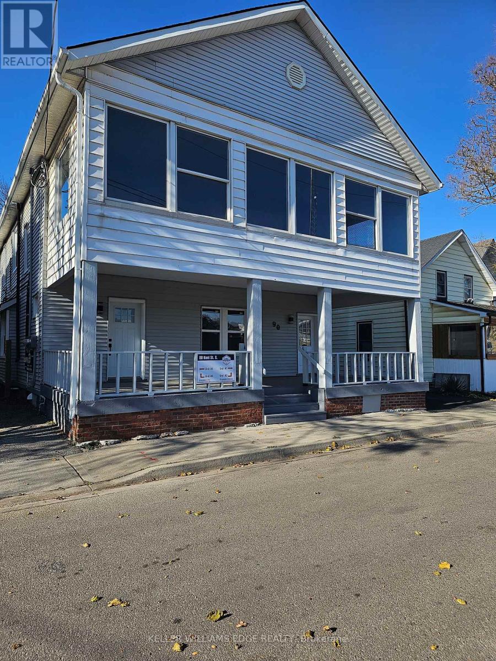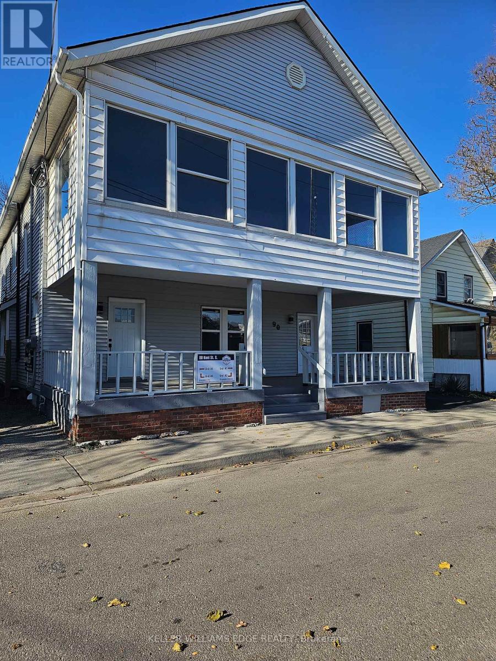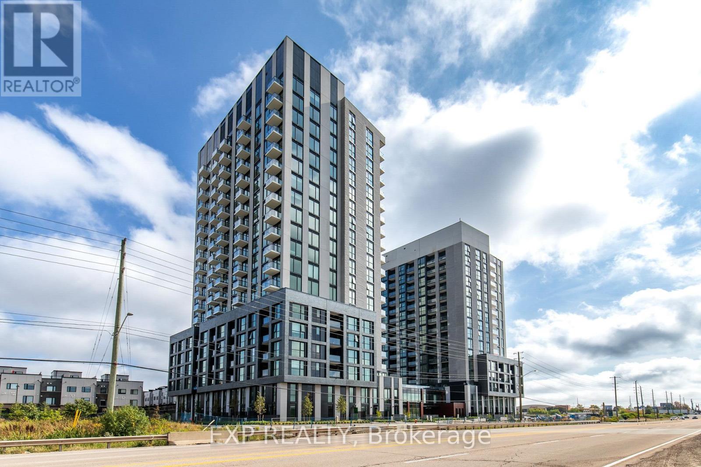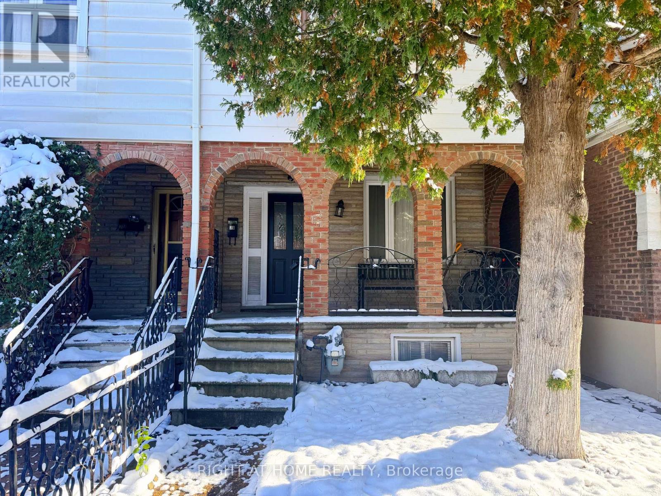4009 - 8 Interchange Way
Vaughan, Ontario
Festival Tower C - Brand New Building (going through final construction stages) 698 sq feet - 2 Bedroom & 2 bathroom, Balcony - Open concept kitchen living room, - ensuite laundry, stainless steel kitchen appliances included. Engineered hardwood floors, stone counter tops. 1 Parking & 1 Locker Included (id:60365)
Lower - 58 Whitefoot Crescent
Ajax, Ontario
Beautifully renovated Basement for lease in Ajax. Separate entrance available for ease of mobility. All utilities included for additional $200, $2200 a month. Freshly painted, move-in ready, separate laundry, exclusive use of large backyard and patio, and 1 outdoor parking. (id:60365)
25 Prince William Boulevard
Clarington, Ontario
Welcome to this well-maintained 3-bedroom, 3-bathroom townhouse located in the sought-after Prince William community. Thoughtfully laid out across multiple levels, this home offers a functional floor plan ideal for families, professionals, or investors alike.The main living area features an open-concept design with ample natural light, creating a comfortable space for everyday living and entertaining. The kitchen is efficiently designed with generous cabinetry and counter space, flowing seamlessly into the dining and living areas.Upstairs, the primary bedroom includes its own ensuite bathroom, while two additional bedrooms provide flexibility for family, guests, or a home office. Three bathrooms throughout the home add convenience for daily living.Situated close to parks, schools, shopping, and transit, this townhouse offers a balanced combination of comfort, location, and practicality in a growing community. (id:60365)
116 Ducatel Crescent
Ajax, Ontario
Beautifully Home In A Prime Central Ajax Location. This Property Has Been Fully Updated From Top To Bottom, With Most Features Replaced Including The Kitchen, Flooring, Stairs, Appliances, Garage Door, And Fresh Paint Throughout. Enjoy A Spacious, Private Backyard With A Deck And No Sidewalk. The Basement Offers A 4th Bedroom With Access To A Full 4-Piece Bathroom And Laundry. Conveniently Situated Near The GO Station, Hwy 401, The New 407 Extension, Costco, Superstore, And Many More Amenities. ** This is a linked property.** (id:60365)
78 Clancy Drive
Toronto, Ontario
Legal fully renovated 3 units turn key property.Discover this exceptional, rare opportunity for both homeowners and investors. This turn-key property features three self-contained units, each upgraded with modern finishes and high-quality craftsmanship - all completed with full city permits for peace of mind.(#1):main unit is a 3bd 2bath, modern-design costume kitchens complete with all brand-new appliances, stylish cabinetry,pot filler and premium fixtures. Enjoy the cozy ambience of the electric fireplace, adding warmth and contemporary charm to the living space.(#2): second unit is a legal street level entrance 2 bd 1 bath ,with separate laundry and HWT ,costume kitchen with brand new appliances,(#3) Third unit is legal bright and specious Walk out 1 bd 1 bath also with separate laundry and HWT,. This property provides extra legal rental income, making it an ideal investment with strong cash-flow potential. Whether you choose to live in one unit and rent the others, or lease all three, this gorgeous property delivers flexibility, comfort, and long-term value. (id:60365)
640 Florencedale Crescent
Kitchener, Ontario
Welcome to your dream home in the Heart of Kitchener's most sought-after Huron Park neighbourhood. This meticulously maintained Detached property boasts of 3600 sq ft of beautiful finished living space with a Builder Finished Basement with Separate Entrance Through Garage, 1 BR, An Office, 3pc Bath, Separate Laundry Owner Add Ons : Kitchen. Upgraded Coffered Ceilings with 10 Ft Height & 8 Ft Tall Doors on Main Floor & 9 ft Ceilings on 2nd Floor. A Functional And Open-Concept Layout Transitioning Each Room Beautifully. This Home's Main Floor Features High End Coffered Ceilings. A Bright Chef's Kitchen Including Stainless Steel Appliances, Walk-In Pantry, Quartz Countertop, Upgraded Backsplash, Extra-Extended Breakfast Bar And An Eat-In Kitchen/Breakfast Area Overlooking The Great Room. There's Plenty Of Room For Your Family To Grow With 4 Spacious Bedrooms Upstairs. You'll Find Yourself A Sun-Filled Primary Bedroom Featuring A Large W/I Closet & A 5-Pc Primary Ensuite. The generously sized Bedroom 4 is like a 2nd Master Bedroom also offers a W/I Closet and a 3-PcEnsuite, while a Separate 3-Pc Bathroom Shared Walk-Through Jack-n-Jill between Bedroom 2 & Bedroom 3. This Remarkable Home Offers Lots of Upgrades. Original Owner spent $$$$$$ in Upgrades with the builder. Nestled in a quiet enclave, this home offers the perfect balance of Luxury and Convenience, with Schools, Parks, and Shopping just moments away. Don't miss your chance to call this home. schedule your showing today! A Must See..!! (id:60365)
1511 - 550 Webb Drive
Mississauga, Ontario
Welcome to a stylish, sunlit home that offers space, privacy, and sweeping views in one of Mississauga's most connected communities; Rare opportunity to live and enjoy utilities included in Maintenance Fees (Hydro, Water, Heat) Spacious Unit and filled with natural light, nicely maintained updated 2-bedroom - Living/Dining opened and combined to prior Den allows for more enjoyable space with 2 full washrooms; located in prime of Mississauga ;offers 1,050 sq. ft. of move-in ready living space; Laminate flooring throughout with an open-concept layout including a sun-filled bright living and dining area, an eat-in kitchen; Enjoy panoramic city views from large windows and a private balcony perfect for morning coffee or evening sunsets. The generous primary bedroom includes two large closets and a private ensuite, Additional features include 2 entry closets; ensuite laundry, locker and 2 parking spaces; Residents also enjoy access to top-tier amenities: an outdoor pool, sauna, tennis courts, gym,24-hour concierge, party room, and ample visitor parking all in a highly sought-after neighborhood; just steps from Square One, Celebration Square, parks, top-rated schools, and transit, with easy access to major highways for commuters. Just a wonderful location with recently renovated luxury lobby and lots of security features both indoor and outdoor including 24 hour concierge, lots of amenities to fulfill a tenant's dream. Convenience of 4 elevators; Must see it to believe it. (id:60365)
2552 Jarvis Street
Mississauga, Ontario
Welcome to 2552 Jarvis St! An extraordinary gated estate nestled on a 2.77-acre lot with riparian rights and direct access to the Credit River. Envisioned for those who seek both grandeur and tranquility, the residence offers over 8,700 SF of finished living space, balancing architectural elegance. Inside, a dramatic foyer unfolds to gracious principal rooms designed with scale, and sunlight in mind. The formal dining room sets an elevated tone for entertaining, while the living room and family room invite warmth with their fireplaces, coffered ceilings, and expansive views of the river. The gourmet kitchen is a culinary statement with a 14-foot quartz island, premium appliances, and custom cabinetry flowing seamlessly into the family room and breakfast area. The main level also features a private den, a full laundry and mudroom with access to a heated, oversized garage, and an adjacent gym offering a wellness retreat at home. Above, the primary suite is a private sanctuary with vaulted ceilings, a fireplace, and a balcony among the treetops. The ensuite indulges with a freestanding tub, heated marble floors, and a skylit shower. Three additional bedrooms, each with their own closet spaces and radiant-heated bathrooms, offer comfort and privacy. A self-contained two-bedroom guest suite with a full kitchen, laundry, living area, and balcony provides the ultimate flexibility for guests, family, or staff. Outdoors, a resort-style saltwater pool and year-round spa, newly crafted by Jameson Pools (2022-2023), serve as the property's centrepiece. Surrounded by professional landscape lighting, automated irrigation, and a comprehensive ADT/Telus-monitored security system, this estate was crafted to offer peace of mind. A rare offering for those who value privacy, sophistication, and positioned moments from the Credit Valley Golf & Country Club, the boutiques of Port Credit Village, and some of the city's finest amenities. (id:60365)
4 - 90 Kent Street S
Norfolk, Ontario
Welcome to this exquisite 2-bedroom, 1-bathroom upper floor residence in a charming house. This well-maintained property seamlessly combines comfort and convenience, boasting spacious rooms suitable for various purposes, home office, cozy living room, or an elegant dining area. Enjoy a sense of privacy and tranquility on the upper floor. The property's strategic location provides easy access to local amenities, schools, and transportation options, enhancing its overall convenience. This is a unique opportunity to make this beautiful upper floor your new home. Explore the spacious and comfortable living experience that awaits you! Please note, we are seeking AAA tenants to ensure a harmonious living environment. (id:60365)
3 - 90 Kent St Street S
Haldimand, Ontario
Welcome to this exquisite 2-bedroom, 1-bathroom upper floor residence in a charming house. This well-maintained property seamlessly combines comfort and convenience, boasting spacious rooms suitable for various purposes, home office, cozy living room, or an elegant dining area. Kitchen with stainless steel appliances. Enjoy a sense of privacy and tranquility on the upper floor which features a large screened in porch. The property's strategic location provides easy access to local amenities, schools, and transportation options, enhancing its overall convenience. Laundry is in basement (shared). Make this beautiful upper floor your new home and explore the spacious and comfortable living experience that awaits you! Please note, we are seeking AAA tenants to ensure a harmonious living environment. (id:60365)
407 - 3079 Trafalgar Road
Oakville, Ontario
Brand-new Minto 1+1 unit w/ modern kitchen. Steps to green space; easy to GO & QEW/403/407. Close to hospital & shopping. Parking , Bell internet (1 yr), and smart-home tech included. Tenants pay utilities. (id:60365)
Main - 75 Bartlett Avenue
Toronto, Ontario
Perfect Location! 1 Bedroom On Main Floor Apartment, Including 1 Bath 1 Kitchen. This Spacious Unit Features a Large Dine-In Kitchen That Opens To The Living Room Walkout To The Backyard. Utilities Includes: Hydro, Water, Heating/Cooling With The Rent. Laundry In Bsmt (With Coin Operated). Smoke Free Environment. Unfurnished. Few Minutes Walk To Dufferin Subway. Near Dufferin Mall, Walmart, Restaurants and Shops ... A Must See!!! (id:60365)

