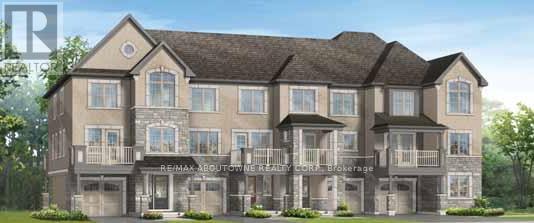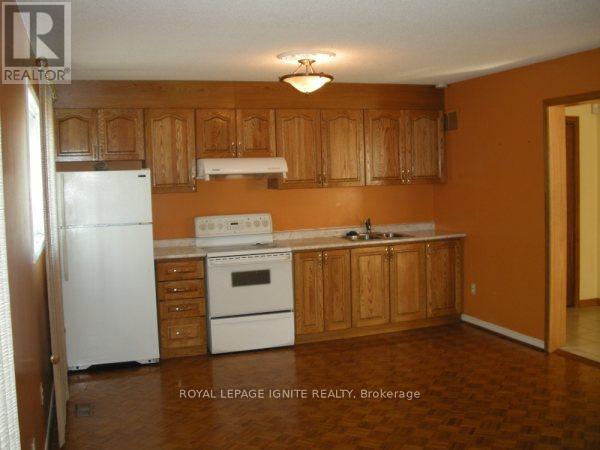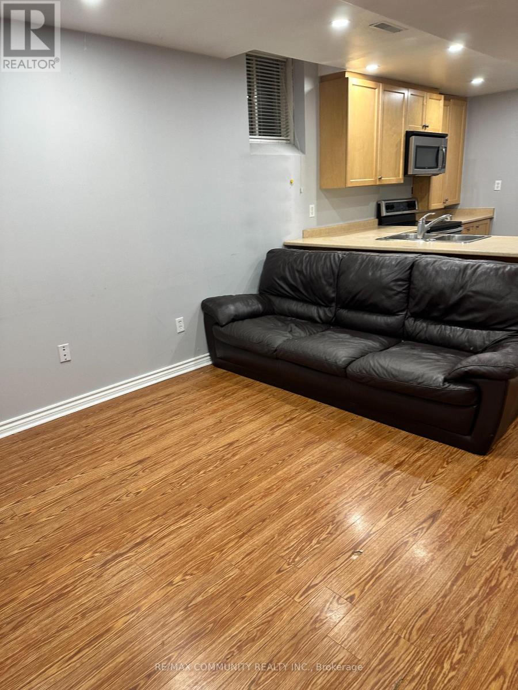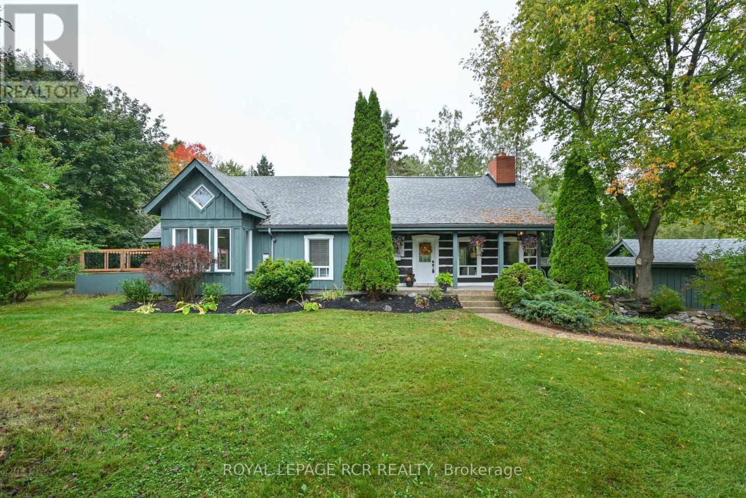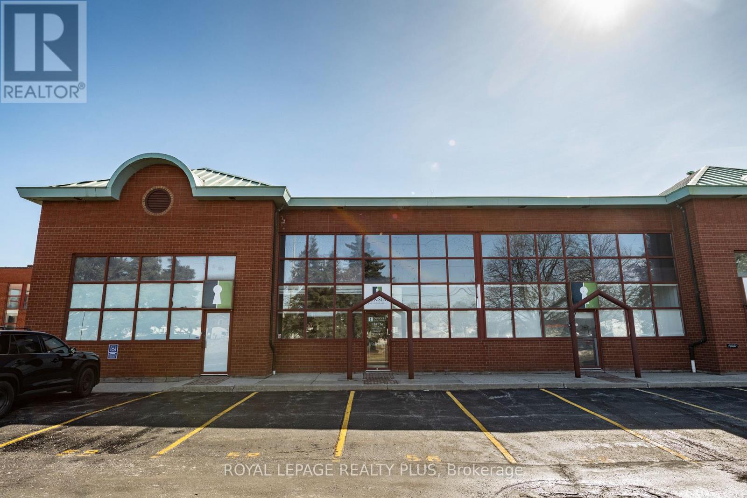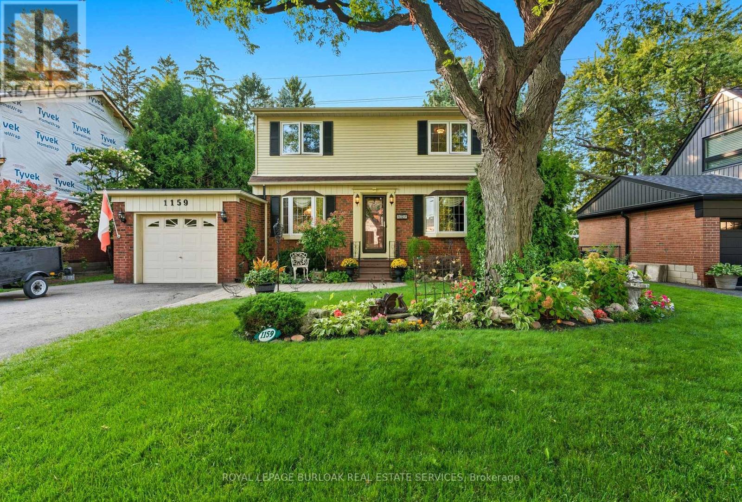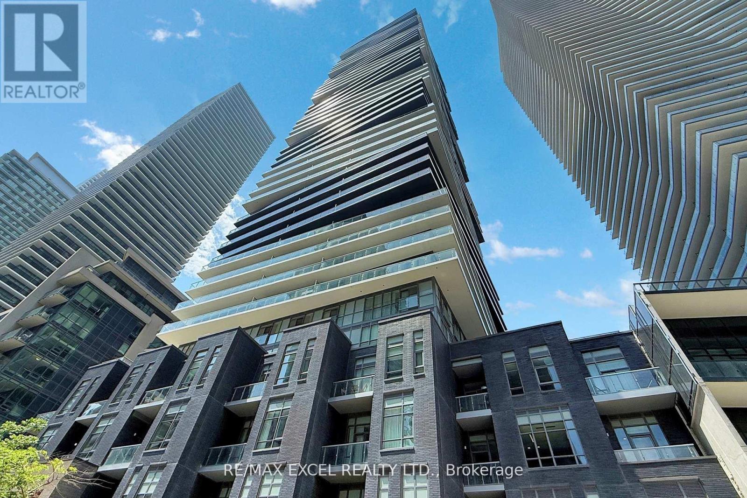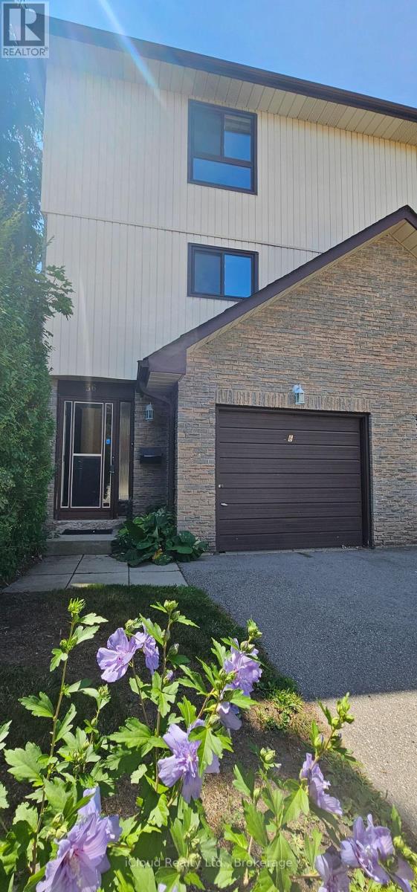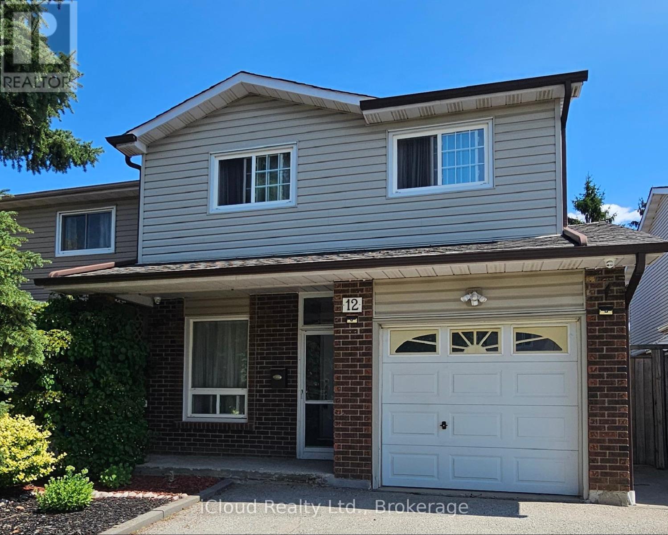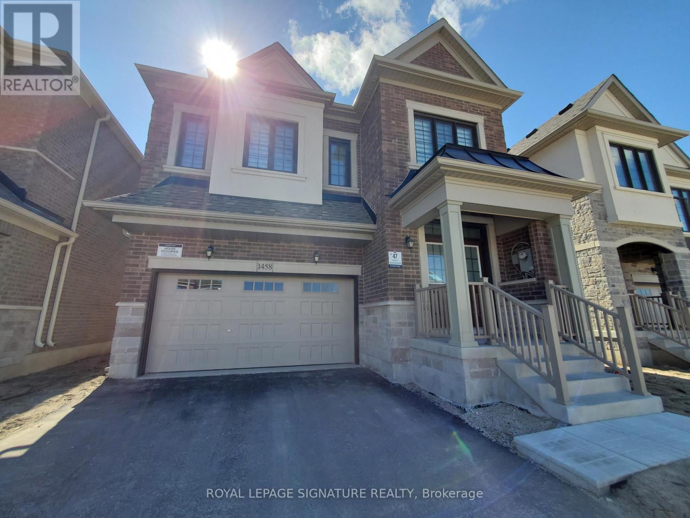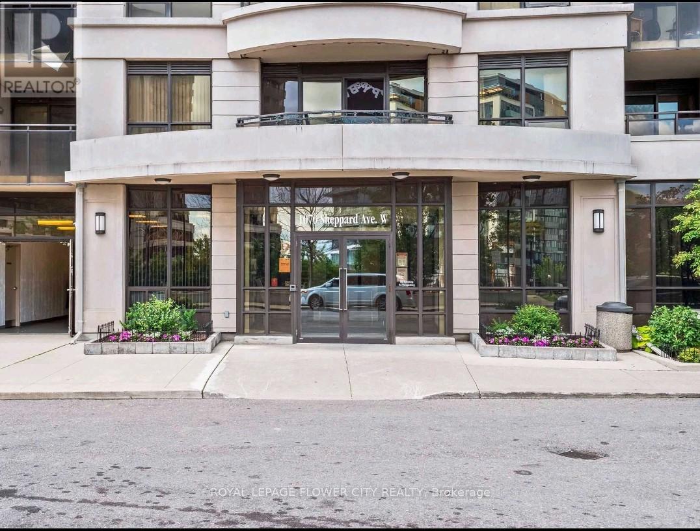3062 Gardenia Gate
Oakville, Ontario
Modern 2-Bedroom, 2-Bathroom Townhome for Lease in The Preserve Available Immediately!! An exceptional opportunity to lease a spacious and contemporary townhouse in one of Oakvilles most sought-after communities, The Preserve. This three-storey home features a bright open-concept layout with a family room, dining area, and kitchen complete with granite countertops and stainless steel appliances. The dining area opens to a covered balcony, perfect for enjoying your morning coffee or evening unwind. The upper level offers two comfortable bedrooms and two full bathrooms, including a primary suite with a walk-in closet and private ensuite. Laundry is conveniently located on the bedroom level. Ideally situated with easy access to major highways, public transit, and Oakville GO Station. Close to top-rated schools, the new Oakville Hospital, parks, trails, and shopping. A fantastic opportunity to lease a stylish, move-in-ready home in one of Oakvilles most desirable neighbourhoods. (id:60365)
Side Unit - 7463 Sigsbee Drive
Mississauga, Ontario
One Bedroom Side Unit With Separate Entrance. A Very Large Great Room Combined With Open Concept Kitchen, Sliding Door gives Shared Access to the Backyard, Shared Laundry, 3 Pc. WR with Standing Shower. 1 Car Parking included. All Utilities Included. Just Steps away from Schools, Public Transit, Groceries, Library, Park, Shopping, Westwood Mall. Just Minutes To Go Station, Hwy 401, Hwy 400 & Hwy 407 And Much More...Pictures are prior to previous tenant's occupancy. The Landlord does not warrant the retrofit status of the unit. Refundable $500 Damage Deposit. (id:60365)
13 Marotta Avenue
Brampton, Ontario
Basement Apartment for Rent Available Oct 1st 2025 A clean, well-maintained basement apartment is available for rent in a high-demand area of Brampton (Chinguacousy & Marotta Ave). Layout: Two spacious bedroom Living room One full bathroom with shower + Washer & Dryer Newly renovated kitchen with brand-new fittings Features: Legal separate entrance below ground, offering natural light and fresh air Separate laundry Gas heating with central air Two driveway parking spots. 2 seater sofa and 58 tv included Neighborhood: Friendly and safe environment 3-minute walk to a bus stop, grocery stores (Sabji Mandi, Fortinos) Close to Mount Pleasant Go Station/Library (6 min drive, 10 min bus) A large park just Opposite Close to Triveni Mandir Close to schools (Flechers Meadow SS, Springbrook P.S., Ingleborough P.S., St. Jean-MarieVianney, Lorenville P.S., James Potter P.S., St. Roch S.S., David Suzuki S.S., Jean Augustine S.S.)Rent Details: Utilities: 35% of the total cost (Gas, Electricity, Water & Water Heater) Suitability: Ideal for couples, small families, two students, or working women Additional Information: Restrictions: No pets, no smoking (id:60365)
105 - 3525 Platinum Drive
Mississauga, Ontario
Ridgeway plaza Location! Location! Location! Great opportunity to own a Running & Profitable Pakistani Cuisine/Food business in one of the buzziest plaza in Mississauga. Buyer will start earring profit from day one. Very high traffic area. One of the famous Pakistani Restaurant in Ridgeway plaza. Location boasts of good foot falls throughout the day. Current Rent is most affordable in the area and help to establish long term profitable business. Close to all amenities, Public transport & big residential area helps to attract lots of customers. Training for easy and soft closing available. (id:60365)
1762 Queen Street
Caledon, Ontario
Tucked away in the scenic hamlet of Alton, Ontario, just steps from the area's best hiking trails, world-class golf, local artisan shops & fine dining, this charming modern rustic log home is a rare opportunity to own a slice of serenity w/o compromising on convenience. Offering a perfect blend of timeless character & modern comforts, this 3+1 bed, 2 bath home sits on a beautifully private 1-acre lot. As you approach the house, you're immediately struck by the inviting water feature & the warmth of the log/timber construction, which blends seamlessly into the natural surroundings & driveshed w/power ideal for hobbyists, extra storage, or a workshop. Step inside & be greeted by open concept living/dining/kitchen area boasting exposed log beams, wide-plank hdwd floors anchored by a massive wood-burning fireplace crafted from reclaimed brick, spacious kitchen w/breakfast bar, an abundance of counter space & open to the dining area, perfect for hosting or enjoying a quiet night in. Versatile main floor bedroom offers flexible usage as a home office, formal dining room, or den. The great rm is a stunning space featuring soaring ceilings, propane fireplace, oversized windows & a w/o to the back deck, filled with sunshine by day & warm glow by night. Updated 3-pc bath w/walk-in shower, stylish finishes & convenient main flr laundry. Upstairs, you'll find 2 generously sized bedrooms offering ample closet space, warm wood details, peaceful treetop views & updated 4-pc bath w/modern fixtures & a classic clawfoot tub. Primary bedroom is enhanced by a bonus loft space that overlooks the great room below. Use it as private reading retreat, yoga/workout area. The lower-level rec room is perfect for hosting gatherings w/bar, w/o to backyard, & add'l bedroom. In the backyard, soak your cares away in the hot tub, gather w/family & friends around the massive firepit, or enjoy outdoor dining and entertaining under the covered gazebo. Bonus bunkie & pizza oven completes this backyard. (id:60365)
54,56,58 - 5100 South Service Road
Burlington, Ontario
Unique 3,479 sq. ft. commercial unit available in Burlington's prestigious Twin Towers, offering excellent QEW exposure and convenient highway access at the Appleby and Walkers Line interchanges. Zoned BC1 (Office & Industrial), this versatile space accommodates a variety of business uses. The unit comes with six (6) designated parking spots at the front of the building, along with ample visitor parking throughout the complex. Designed for flexibility, the space can be configured as one large unit or divided into three separate units to suit business needs. Two shared washrooms are available. Property is being sold as-is. Condo fees are $1,403.32 a month (id:60365)
1159 Greening Avenue
Mississauga, Ontario
Your own private retreat in the heart of Lakeview awaits you! This serene 4-bedroom, 2-storey home is ideal for nature lovers seeking the feel of Muskoka living right in the city. The fully landscaped and extremely private yard is designed for both relaxation and entertaining, featuring custom garden gates, a stone fire pit, hot tub, and outdoor wiring for speakers in the gazebo and deck area. An in-ground sprinkler system keeps the grounds lush, while night lighting and stair lighting on the two-tier deck create an inviting ambiance from day to night. Inside, youll find a warm and welcoming layout with living room, dining, and kitchen on the main floor along with a screened-in porch and convenient powder room. Upstairs are four generously sized bedrooms and a large 4-piece washroom. The finished basement adds bonus living space, complete with laundry and plenty of storage. Recent upgrades provide peace of mind, including a new garage roof (2024), house roof (2015), new front door and glass storm door (2024), and updated windows (2015/2018/2021). Whether youre unwinding in the hot tub, gathering around the fire pit, or watching the variety of urban wildlife that often passes through, this home offers a rare opportunity to enjoy a true retreat-like setting in a vibrant neighbourhood. (id:60365)
611 - 56 Annie Craig Drive
Toronto, Ontario
Beautiful Lago Condo In A Convenient Location. Bright And Spacious Condo. Spacious Terrace And Beautiful View. Large Den. Excellent Amenities. 24 Hr Concierge, Indoor Pool, Sauna, Hot Tub, Party Room, Guest Suites, Exercise Room, Car Wash. Step To Lake, Restaurant, Retailers, Ttc Street Car And Exprss Bus To Downtown. (id:60365)
36 - 36 Dawson Crescent
Brampton, Ontario
DON'T MISS OUT ON THIS PROPERTY BEFORE THE PRICE INCREASES!!!! MOVE IN RIGHT-A-WAY!!!!. Welcome to this beautifully maintained 3-bedroom, 2-bathroom townhome in Bramptons desirable Bramalea community and an ideal opportunity for first-time buyers, downsizers, or investors. This bright and spacious home features an open-concept kitchen and dining area, the kitchen has ample cabinetry and a window facing the front of the house, the finished basement is perfect for a rec. room, office, or guest suite. Enjoy three generously sized bedrooms with built-in closets, plus a private, fenced backyard ideal for entertaining or relaxing outdoors. Located in a quiet, family-friendly complex just minutes from Bramalea City Centre, Chinguacousy Park, GO Station, Highway 410, top-rated schools, and public transit. Additional highlights include one dedicated parking space, visitor parking, low-maintenance condo living, and move-in-ready condition. With interest rates holding steady and market conditions in your favour, this is the smart move you've been waiting for schedule your showing today before it's gone. (id:60365)
12 Simmons Boulevard
Brampton, Ontario
6 DAYS TO GO UNTIL THIS LISTING EXPIRES!!!! TAKE ADVANTAGE NOW BEFORE THE PRICE GOES UP..DON'T MISS OUT!!! MOVE IN RIGHT-A-WAY!!!!. Welcome to **12 Simmons Blvd**, a radiant 5-level backsplit that offers space, flexibility, and comfort in every corner. With 3+1 bedrooms, 2.5 baths, and multiple living zones, this home is designed to grow with you whether you're hosting, relaxing, or creating a private in-law suite in the finished lower level. Enjoy a walkout to your fully fenced backyard, perfect for summer BBQs or quiet morning coffee. The spacious eat-in kitchen features ample cabinetry and natural light, while the formal dining and living rooms offer elegant entertaining space. You'll love the convenience of a 3-car driveway plus garage, a built-in security system, and generous storage throughout. Located just minutes from Hwy 410, top-rated schools, parks, shopping, and transit, this home blends charm, practicality, and location. With interest rates holding steady, now is the time to make your move. Don't miss out your forever home is ready to welcome you. (id:60365)
1458 Kovachik Boulevard
Milton, Ontario
4 Bedroom House For Lease With Executive Style Living In the New Walker Community Of Milton. This House Has Modern High-End Finishes, 9Ft Ceiling Main And Second Floor, Eat-In Kitchen, Gas Fireplace, Hardwood Floor Throughout, Second Floor Laundry Room With Sink. All Bedrooms With Attached Bathroom, Walk-In Closets, Granite Counters, Skylight And Deck In The Backyard. Located steps from new public school. Fully fenced. Note: The legal basement unit is rent separately. The upstairs house (2600 sqft) includes the two stories 4 bedrooms, 4 baths, 2 car garage and full backyard and responsible for 70% of utilities. (id:60365)
801 - 1070 Sheppard Avenue W
Toronto, Ontario
Stylish & Functional Living at Metro Place Condos! This bright and spacious 1+1 bedroom suite offers an intelligently designed layout with a versatile den perfect as a 2nd bedroom or home office. Enjoy an open-concept living/dining area with walk-out to a private east-facing balcony, flooding the space with natural light. The modern kitchen features granite counters, breakfast bar, and ceramic backsplash. Large foyer with double closet, laminate floors throughout, and numerous upgrades add to the appeal. Low maintenance fees! Prime Location: Steps to Sheppard West Subway Station, minutes to Yorkdale Mall, Costco, York University, parks, and major highways. Resort-Style Amenities: Indoor pool, sauna, fitness centre, party room & more. Includes 1 parking spot, stainless steel appliances, washer/dryer, custom blinds, and upgraded shower with jets. A must-see home that checks every box! (id:60365)

