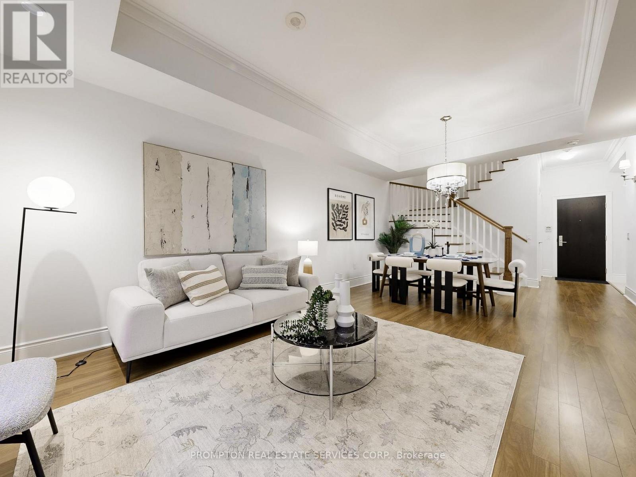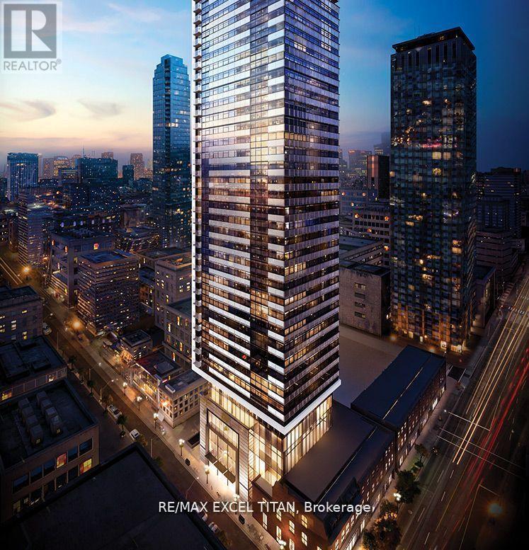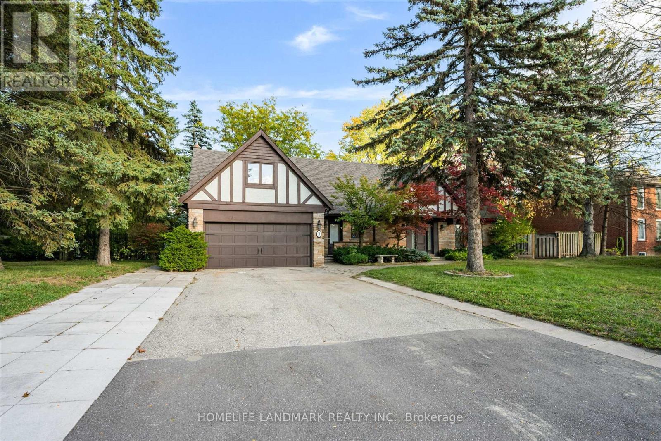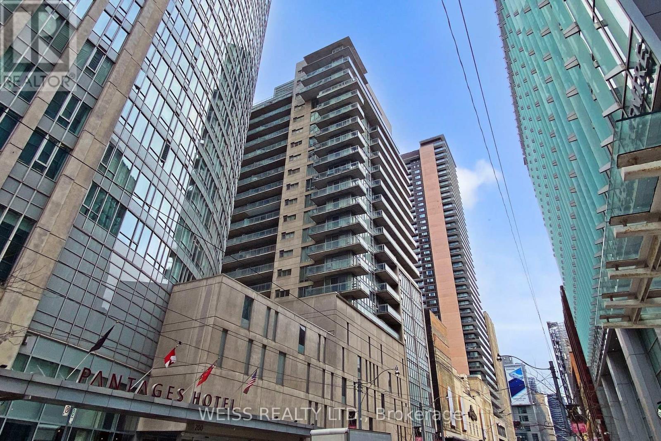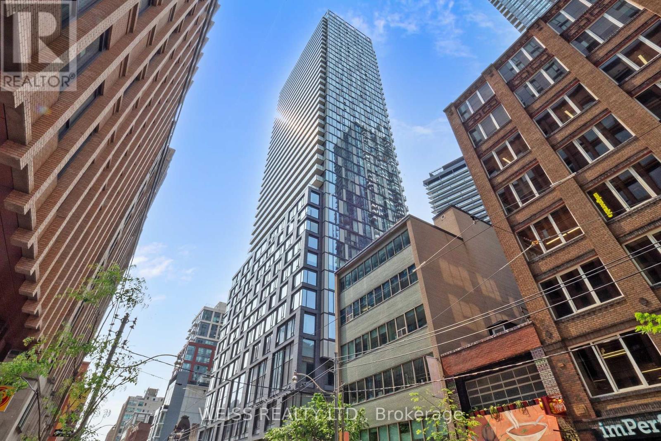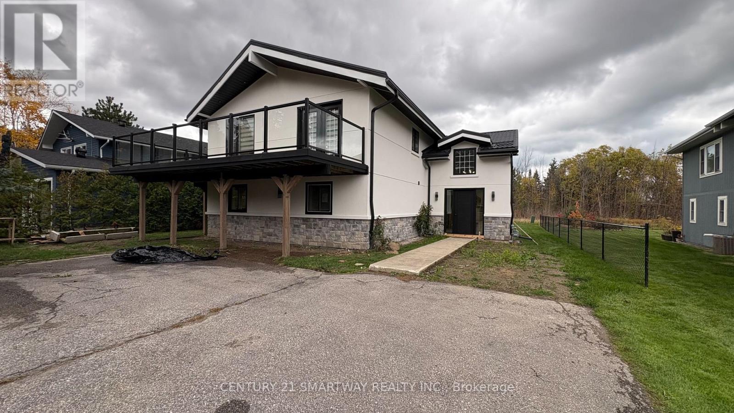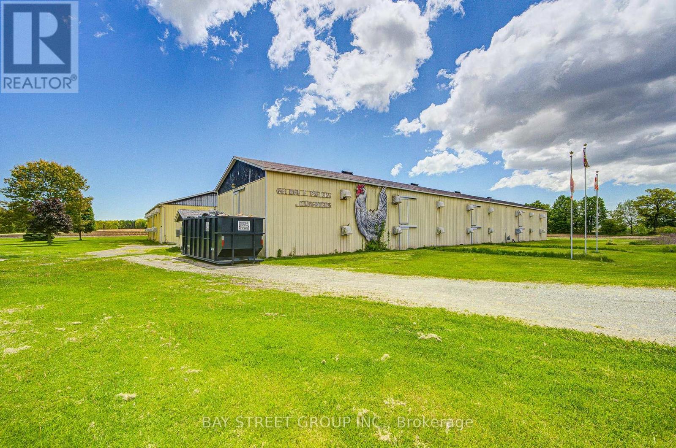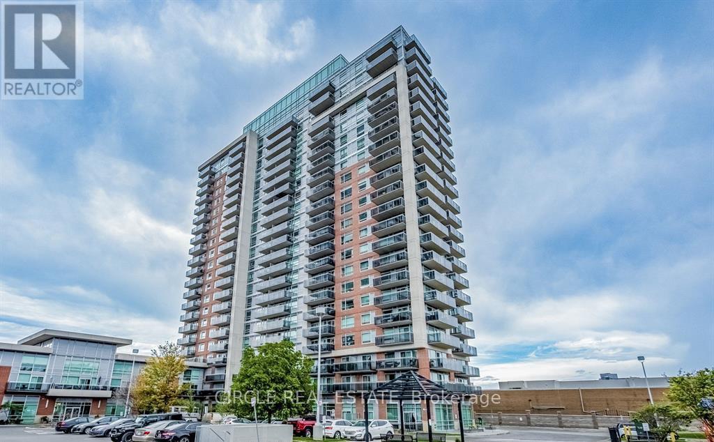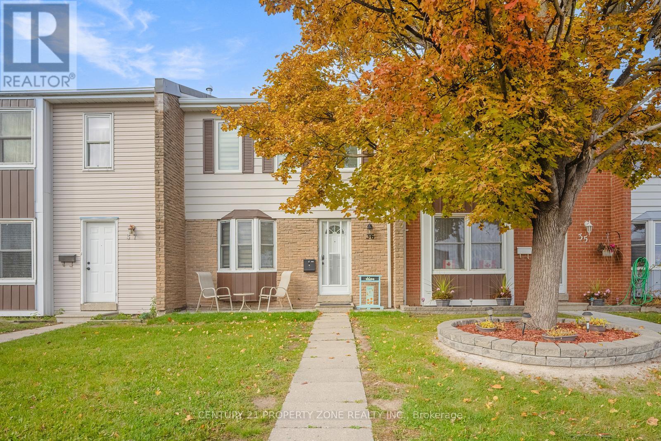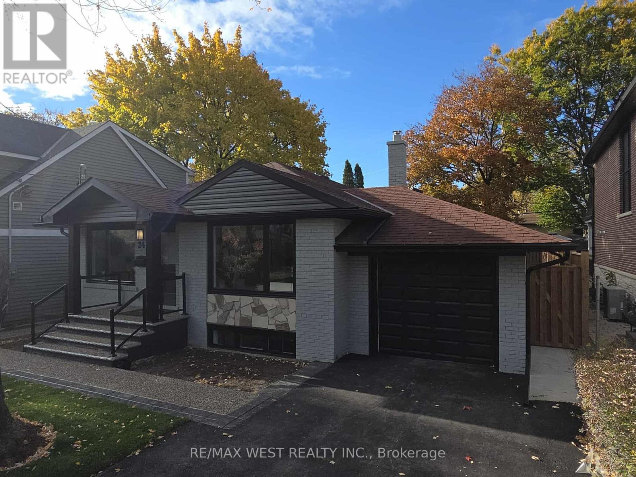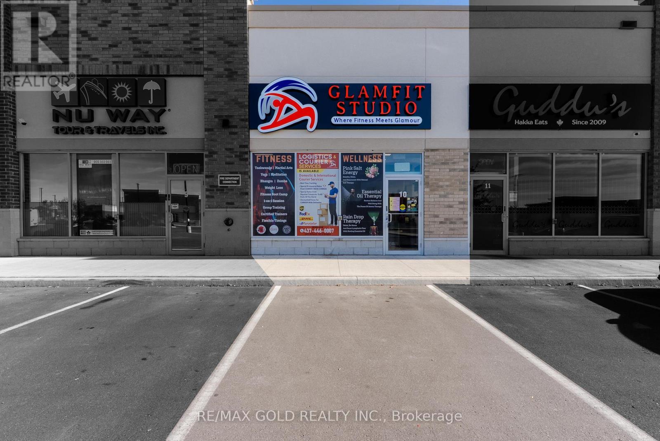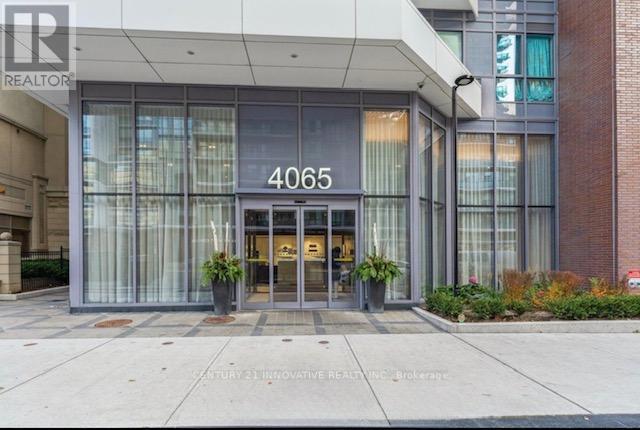Th4 - 500 Doris Avenue
Toronto, Ontario
**Rare Exclusive Offering - FULL DEDICATED Storage Locker behind Parking Spot & 2 Close Parking Spots INCLUDED!!** Luxurious 2-Storey, 3-Bedroom Townhouse By Tridel At Yonge/Finch. Easy Access To Subway, Ttc, Shopping & Area Amenities. Preferred & Spacious Layout, Approx. 1,776 Sq.Ft. With Open Balcony. Excellent Facilities In Building & Concierge. Measurements Are As Per Builder's Plan. (id:60365)
4102 - 8 Cumberland Street
Toronto, Ontario
Experience refined city living at 8 Cumberland, nestled in Toronto's prestigious Yorkville community. This 2-bedroom, 2-bathroom corner residence offers 10-ft ceilings, bright northwest views, and a modern open-concep living & kitchen with premium finishes and stainless steel appliances.The primary suite features a built-in closet and a luxurious 4-piece ensuite, while the second bedroom offers ample sunlight and storage - perfect for families or professionals. The home also includes an in-suite washer and dryer for everyday ease.Enjoy exceptional amenities, including a 24-hour concierge, fitness centre, and elegant party lounge. With Bloor-Yonge Station, U of T, fine dining, and high-end shopping just steps away, 8 Cumberland brings Yorkville living to life. Monthly parking available at 2 Bloor Indigo for $220. (id:60365)
3 Old English Lane
Markham, Ontario
Welcome to Refined Living in Prestigious Bayview GlenSurrounded by multi-million-dollar estates, this home enjoys one of the most prestigious settings in Bayview Glen. This distinguished executive residence offers an exceptional blend of luxury, comfort, and timeless elegance. Situated on an impressive 120' X 160' lot, the property boasts over 4,500 sq. ft. of total living space and exudes sophistication from the moment you arrive. A wide driveway accommodating up to eight vehicles is framed by beautifully manicured landscaping. The private backyard is a true sanctuary, featuring an inground pool and lush gardens that create a tranquil, resort-like setting-perfect for entertaining or quiet relaxation. Inside, the chef-inspired kitchen is thoughtfully designed with a large eat-in island, ideal for both culinary preparation and social gatherings, and equipped with top-of-the-line appliances and a walk-out to the gardens. The spacious primary suite offers a serene retreat, complete with a boudoir, a spa-inspired five-piece ensuite, and a generous walk-in closet. Abundant storage, and a fully finished lower level with a recreation/Gym room and workshop add to the home's functionality and warmth. Ideally located within the highly regarded Bayview Glen School District and just moments from Bayview Golf & Country Club, fine dining, upscale shopping, and major commuter routes, this exceptional property offers the perfect balance of luxury, lifestyle, and location. (id:60365)
1101 - 220 Victoria Street
Toronto, Ontario
**Spectacular corner suite!! 2 baths! Plus parking!**VTB MORTGAGE AVAILABLE!! Embrace downtown energy in this **seldom-available gem**at Opus at Pantages, **prime locale** delivers instant access to Eaton Centre, transit, St. Mike's/area medical centers, academic institutions, the business hub, and cultural attractions. The residence itself provides **clear, expansive urban outlooks** and is **overflowing with natural illumination* (id:60365)
1408 - 101 Peter Street W
Toronto, Ontario
***FULLY FURNISHED UNIT WITH PARKING!***MUST BE SEEN!! VTB MORTGAGE AVAILABLE!! Easy to show! Priced to sell! In great condition!! Discover this south-exposure residence in the Entertainment District's core. Enjoy contemporary designer touches, generous living areas, and a gourmet kitchen featuring integrated appliances, a central island, and quartz surfaces. Soaring 9-foot ceilings frame panoramic windows. Sleek engineered wood flows throughout. Step onto an expansive 125 sq ft terrace with multiple entries. Immerse yourself in urban energy: premier dining, nightlife, and seamless transit access and much much more!!!Extras; Enjoy premier services like 24/7 concierge, plus exceptional shared spaces: a celebration suite, comprehensive fitness center, dedicated yoga studio, recreation lounges, private cinema, social hub, and visitor accommodations. The property is meticulously maintained throughout. (id:60365)
107 Campbell Crescent
Blue Mountains, Ontario
This Brand New - Gorgeous 5 Bedroom Chalet is Re-Done with all the Required City Permits. Offering this beautifully upgraded (5+1 Bedroom) Spacious Chalet exclusively for the winter season (Jan 01 - April 30) - Asking $8500/Month. Ideally located within walking distance to the Blue Mountain Ski Hills/Village, just a 5-minutes drive to the beach, and 8 minutes to all the Shopping, Restaurants & other Conveniences in Collingwood. This Winter Retreat is Tastefully Designed with Modern Finishes and Comes Fully Furnished to Accommodate 12-14 people across 5 +1 bedrooms and comes fully equipped with all the comforts of a home. This Exceptional Chalet is the Ultimate Getaway, offers the perfect blend of Comfort, Convenience and Entertainment for your Seasonal Stay. The Second Floor Living Area Exudes Warmth and Style with Cathedral Ceilings, Hardwood Floors, Bar with Wine Cooler and a Fireplace that anchors the Open Living, Dining and Sitting Rooms. The Gourmet Kitchen is a Chef's Dream, featuring elegant Modern Cabinetry, Beautiful Quartz Countertops & Backsplash and a Spacious Dining Area with Breathtaking Mountain Views - Ideal for cozy meals with your loved ones. Multiple Walkouts to expensive wrap-around deck make it easy to embrace the beautiful surroundings. Spacious Master Bedroom and a Beautiful 4-piece bathroom on the second floor adds convenience to your all day living on the second floor. Welcoming Foyer at the Entrance features Gorgeous Wooden Stairs with modern Glass Railings and beautifully designed double height ceiling. The Main floor offers 4 well-appointed bedrooms and 2 Stylish 4-piece bathrooms. Lower Level has an additional recreation area with a sofa-bed to accommodate extra guests. Tenants can use the private backyard, backing on green/woods to enjoy cozy winter evenings. Home is next to a walking path that leads directly to the Blue Mountain Ski Hills and the Village. Enjoy a Luxurious winter escape in this remarkable Chalet. Not to be Missed!! (id:60365)
84 Mcdowell Road E
Norfolk, Ontario
Offer Anytime!!! Newly renovated !!! Motivated Seller!!! More Than 2 Acre Hobby Farm In The Country! Conveniently Located South Of The 401. Easy Commute To Simcoe, Delhi, Brantford And Port Dover. The Farm Include 2 super big workshops Which Have Hydro, Natural Gas And Water. These workshops Measure 40 * 140 And 40*180 Which Also Can Be The Warehouse Because Bigger workshop Has Newly Installed Adequate Furnace And Ac( as is ). The Usable Space For Farm(Each workshops Has Two Storeys) Is Over 24,000 Sf. You Can Produce Or make Anything. There Is Also A 4 Bay Garage That Is 24*42 Which Also Has Furnace And Ac. Besides, the house also has the Attached Garage ! The best Is the Upgraded Three Phase Hydro Type: 600V 600A 3Ph 4W. This Peaceful house Offers Privacy And Views Of Farmland From Every Room . The Country Kitchen Offers Plenty Of Counter Space And Ample Custom Oak Cabinetry. More Potential Opportunities Waiting For You To Find. (id:60365)
2207 - 215 Queen Street
Brampton, Ontario
Beautiful and well-kept 2-bedroom condo with a bright, spacious layout on a higher corner floor featuring floor-to-ceiling windows, two large balconies, and full-day natural light with stunning city views. Conveniently located across from GO Transit, VIA Rail, and Brampton Transit, and close to parks, shops, schools, and Peel Memorial Hospital, with easy access to Hwy 410. The building offers excellent amenities including a yoga room, gym, party hall, guest suite, and 24-hour security/concierge. A guest room can be booked with a refundable deposit. All utilities are included except hydro and internet. Parking included; no locker. Wheelchair accessible.*The photos depict an earlier time, and the furniture and decorations may have changed since then* (id:60365)
36 - 1020 Central Park Drive
Brampton, Ontario
A true steal of a deal! Don't miss this rare opportunity to own a fully upgraded property at afantastic price.This home is truly turn-key, boasting modern finishes and maticulous attention to detailthroughout.Step inaide to discover a bright, fresh space featuring freshly painted walls, contemporarypotlights, and upgraded hardwood flooring. The fully modernized kitchen and designer bathroomswill impress even the pickiest buyer. Energy-efficient modern windows and window coveringscomplete the sleek aesthetic.The lower level offers amazing versatility with a spacious area perfect for a home office,recreation room, or guest suite, complete with a convenient 3-piece bath.Enjoy the outdoors in your large, private backyard-a perfect oasis for entertaining, summerBBQs, or gardening.12000 characterslUnbeatable Value & Maintenance-Free Living:Maintenance fee provides incredible value, covering the high-cost items you won't have toworry about! roof shingles, exterior maintenance, doors, windows, snow removal, grass cutting,waste disposal, internet, water, AND cable TV!Located for maximum convenience near schools, shopping, transit, and major highways for aneasy commute.This is a must-see property that won't last long!Book your showing today. (id:60365)
24 Appledale Road
Toronto, Ontario
Absolutely Stunning Home in Prime Princess Rosethorn! Step into your dream home, completely renovated with premium materials, quality craftsmanship and modern design throughout. This property was gutted wall-to-wall in 2025 and has been meticulously upgraded for comfort, efficiency, and style. Truly move-in ready with every detail thoughtfully finished. Key Features & Upgrades :Entire electrical system replaced with a 200 Amp service + EV charging outlet in garage New HVAC system, including all ductwork, high-efficiency furnace & central A/C Fully updated plumbing system throughout Basement exterior walls spray-foam insulated for superior comfort and energy efficiency Basement ceiling finished with two layers of fire-rated drywall + sound insulation for added safety and quiet New backflow valve installed on main drain All new exterior windows & doors for enhanced insulation and modern appeal New interior doors, trims & baseboards create a clean, contemporary look Two designer kitchens with brand-new appliances Two beautifully renovated bathrooms with modern finishes Two laundry areas-one on each level-for convenience and flexibility New flooring throughout New soffits, gutters, downspouts & siding for a fresh, maintenance-free exterior New front porch & stairs adding charm and curb presence New concrete walkway wrapping the home + newly paved driveway Garage door converted to a motorized system for easy access Every corner of this home reflects thoughtful planning and premium upgrades-simply move in and enjoy years of low-maintenance, stylish living in one of Etobicoke's most sought-after neighbourhoods. (id:60365)
10 - 11655 Mcvean Drive
Brampton, Ontario
Turnkey Opportunity To Own A Top Class Fitness Studio, Offering A Wide Range Of Services Designed To Cater To All Fitness Levels and Goals! Seize the chance to own a rapidly growing business, fully equipped fitness studio in a thriving community Of Toronto Gore Rural Estate. This turnkey business offers the following services such as Martial Arts, Yoga & Pilates, Aerobics, Womens Self-Defense classes and equipped with pink salt cave room. A loyal membership base, strong recurring revenue, and a proven track record of profitability. Perfect for an owner-operator or an investor looking for a profitable, ready-to-run business in the booming health and wellness industry. (id:60365)
3905 - 4065 Confederation Parkway
Mississauga, Ontario
Enjoy urban living at its best in this East-facing 1+1 bedroom condo, featuring 9-foot ceilings and floor-to-ceiling windows that offer stunning skyline and lake views. The open- concept layout leads to a serene balcony, perfect for relaxing. The modern kitchen features a spacious center island, quartz countertops, subway tile backsplash, under-mount lighting, and stainless steel GE appliances. The bright primary bedroom includes pot lights, large windows, and a mirrored double closet, while the versatile den is ideal for a home office. A stylish 4-piece bathroom, a convenient parking spot near the elevator, and a locker complete this homesteps from Square One, restaurants, transit, and with easy highway access. Building amenities include a concierge, gym, yoga studio, kids area, rooftop deck, party room, and more. (id:60365)

