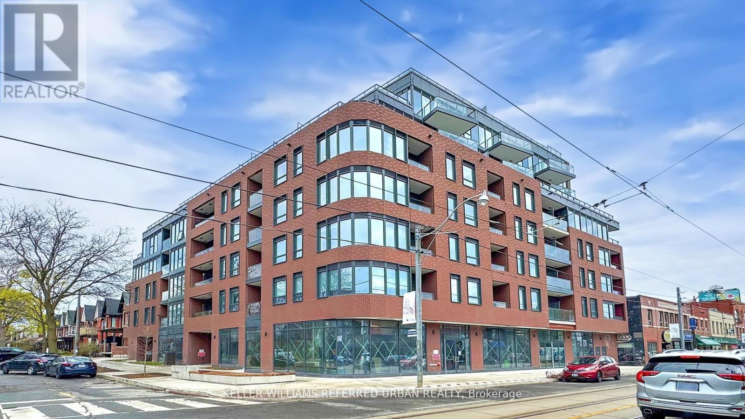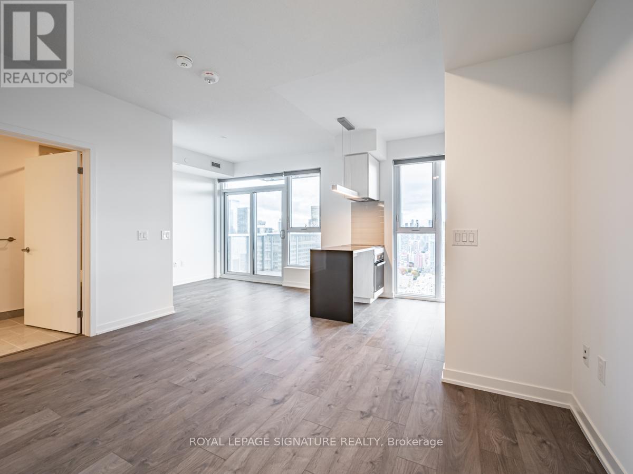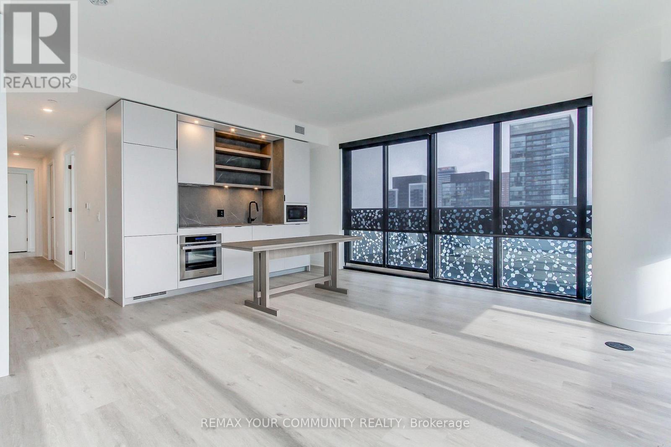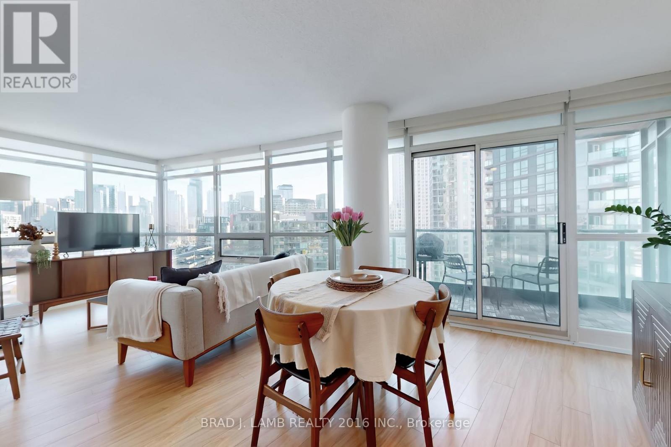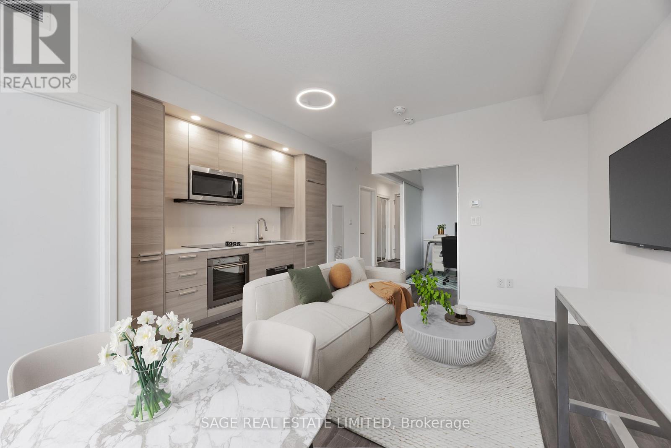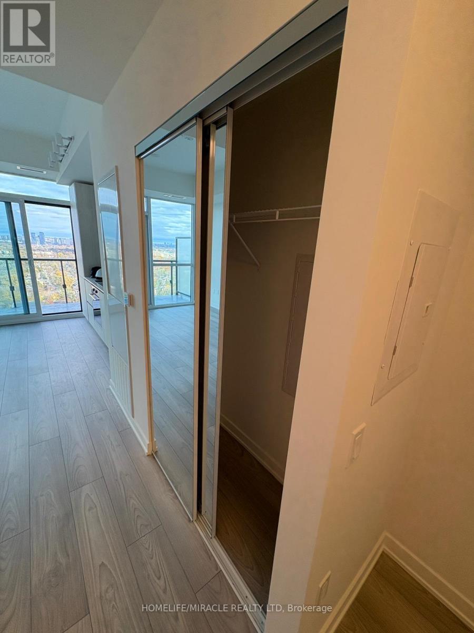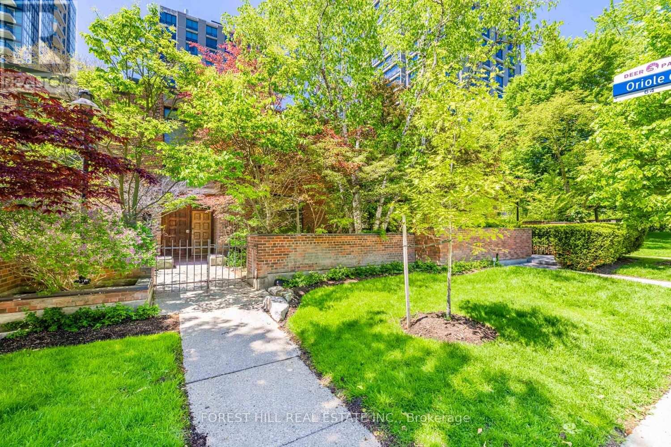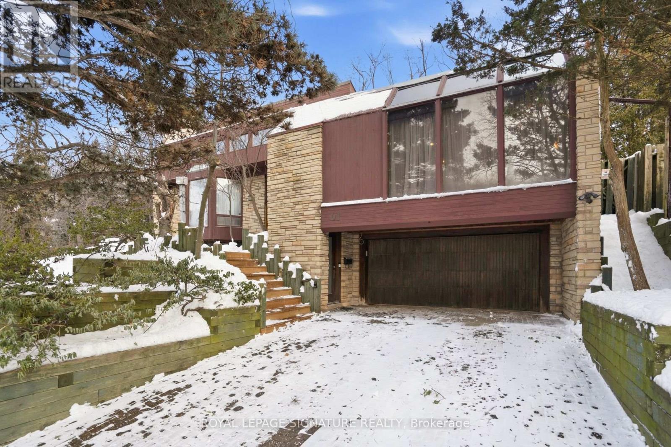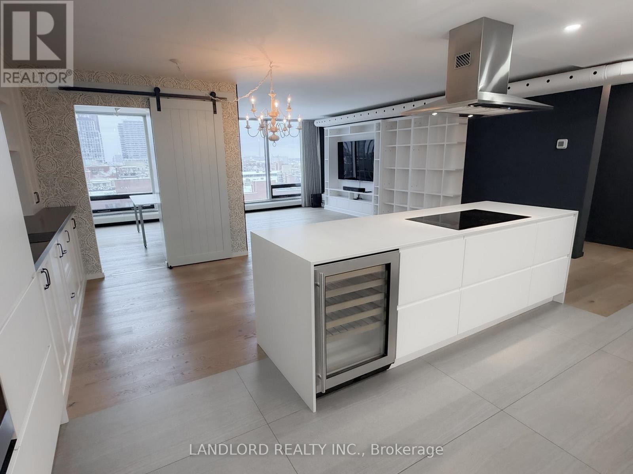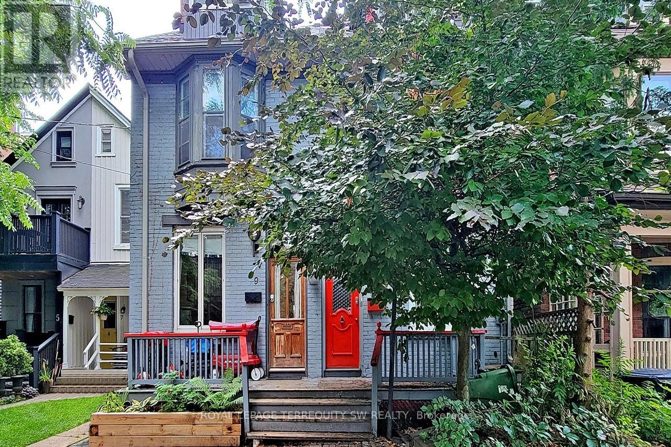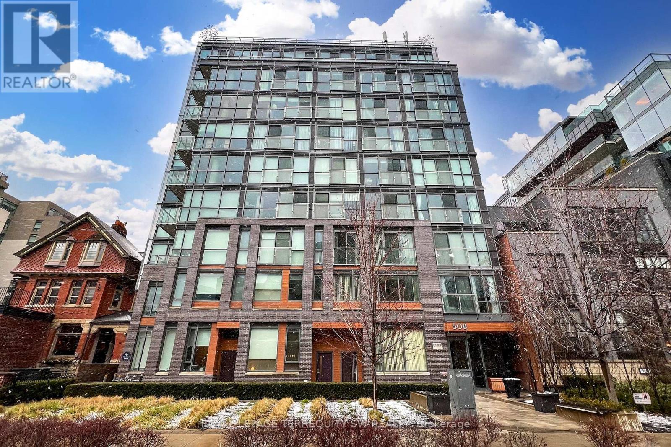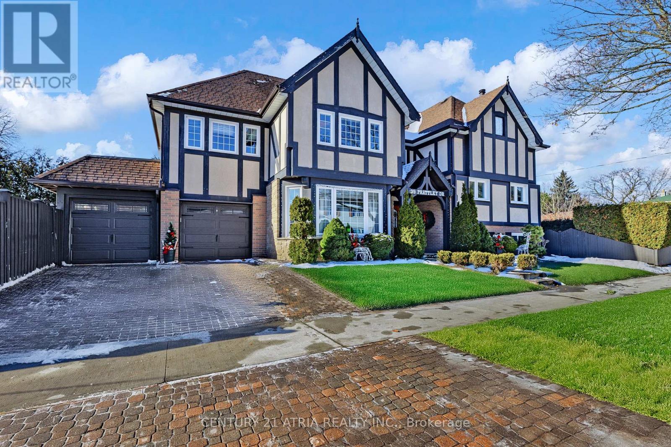606 - 5 Lakeview Avenue
Toronto, Ontario
Welcome to 5 Lakeview Ave - A Stylish Urban Retreat in the Heart of Trinity Bellwoods. This beautifully laid-out 1-bedroom + den, 1-bath unit offers the perfect balance of function and lifestyle in one of Toronto's most sought-after west-end neighbourhoods.The den features a west-facing window that floods the space with natural light and includes adoor for added privacy-perfect for your home office or a quiet reading nook. Step outside toyour large west-facing terrace, ideal for sipping your morning coffee or hosting friends for a summer dinner party while taking in a gorgeous sunset over the city.Inside, you'll find modern finishes, a bright and open layout, and all the conveniences you need. The building also offers a fully-equipped gym, so whether you're an early riser or preferan after-work sweat, you're covered.Live steps from Trinity Bellwoods Park, where sunny summer days roll into evenings on Ossington with happy hour cocktails and dinner at Bernhardt's or one of the many renowned local spots.This unit truly has it all-smart layout, great light, outdoor space, and unbeatable location.Don't miss the chance to call one of Toronto's most iconic neighbourhoods home. (id:60365)
3409 - 20 Richardson Street
Toronto, Ontario
This unit boasts 421 sq ft extremely well designed and functional living space with two separate living areas. Perched atop 34th floor enjoy stunning panoramic east to west views and ample natural light through the massive floor to ceiling windows. High quality finishes including Miele appliances & the convenience of locker make this a winner. Conveniently located, just steps to Loblaws, Sugar Beach, George Brown, Distillery, St. Lawrence Market,Union Station, Downtown And Waterfront. World Class Amenities include, Outdoor Zen Garden,Fitness Centre & Tennis/Basketball Courts. (id:60365)
3503 - 55 Charles Street E
Toronto, Ontario
Bright & Beautiful 2 Bed W/ A Large Balcony W/ South-east Views at the Luxurious 55c Residences! Grand Lobby w/ state of the art amenities. Laminate Floors Throughout. Modern Kitchen W/ Stainless Steel Appliances. 24-Hr Concierge. Steps To Yonge and Bloor Subway, Ttc, Yorkville, Restaurants, Shops & More! (id:60365)
1611 - 231 Fort York Boulevard
Toronto, Ontario
The best of both worlds. Waterfront living just a 5 min. walk from King St. W. and Bathurst. Two bedroom, Two bathroom with bright lights, big city view. Streetcar to Union Station stops out front and runs on dedicated transit line along Queen's Quay. Coronation Park across the street for dog owners, Martin Goodman Trail for runners and cyclists. Building has great indoor pool and gym along with 24 hr. concierge. 510 Bathurst streetcar for those who have to head up Bathurst. Parking and locker included. (id:60365)
1915 - 75 Canterbury Place
Toronto, Ontario
They say location is everything, weeelll...location location location. Welcome to beautiful 75 Canterbury In the Heart of North York! Take a look at this gorgeous 2 bed 2 bath and priced to move with a very motivated seller! Floor to ceiling windows allow in HEAPS of light all while providing unobstructed views to give to give you that "feeling" when you drink your coffee in the morning. Modern Kitchen has B/I Appliances, and soaring 9ft Ceilings! Ensuite laundry, and 1 Parking, and 1 Locker Included!!! Just a 2 minute walk to Yonge street for all of your shopping and dining needs. Walking Distance To North York Center, Yonge Sheppard Centre, Shops, Restaurants, And Subway Stations! Easy Access to Hwy 401! Fantastic Amenities W/ 24Hr Concierge, Theatre, Gym & Yoga Room, Games Room, Outdoor Bbq Area...I know every agent loves to say "don't miss this one"....but I mean.....don't miss this one. FURNISNED PHOTOS ARE VIRTUAL STAGING (id:60365)
2010 - 35 Parliament Street
Toronto, Ontario
Toronto's Iconic Distillery District just outside your door! Welcome to Toronto's newest condo building The Goode Condos by Graywood Developments. This sleek and functional bachelor suite offers a cozy retreat in the heart of urban living, with views of the historic Distillery District from the generously sized balcony. Featuring a modern kitchen with integrated built-in appliances and contemporary finishes, this home blends lifestyle with convenience. Steps to cafes, restaurants, boutiques, St. Lawrence Market, and cobblestone streets, plus easy streetcar access, the upcoming Ontario Line, and quick routes to the DVP and Gardiner. All complemented by premium amenities including a fitness centre, yoga studio, outdoor pool, co-working lounge, and 24-hour concierge creating an exceptional urban home where vibrant city living comes together seamlessly. (id:60365)
82 Oriole Road
Toronto, Ontario
Incredible opportunity to own one of 4 townhomes at the renowned "Lonsdale Condominiums." Create your own space within this architectural masterpiece. Approx 5400 square feet (see original floor plan), plus a massive oversized 2 plus car garage. with direct access into home. Main floor has soaring ceilings in living room dining room and family room. Large eat-in kitchen with walk out to west facing large patio. This the one you have been waiting for. All Lonsdale condo amenities available. (id:60365)
61 Valentine Drive
Toronto, Ontario
Attention mid-century modern lovers. 61 Valentine Drive is a rare and completely unique architectural gem, offering true mid-century modern style. This one-of-a-kind residence hassolid bones and exceptional potential, ready for a thoughtful refresh. Situated in a mature neighborhood on a tree-lined lot with no rear neighbours, overlooking greenspace. Inside, you will find a loft-style layout with soaring cathedral ceilings and abundant natural light. The open loft offers endless possibilities, whether as a work-from-home office, creative studio, or with significant potential to expand into additional second-storey living space. The livingroom floor has been reinforced with laminated double-layer plywood and sistered joists to support an open-concept living space. The basement was completely gutted and renovated in 2006.The lower level is fully waterproofed, insulated with R-29 insulation, and features weeping tiles under the flooring for drainage. Roof and Shingles redone in 2021.The basement includes slate flooring, custom built-ins,pot lighting, a large and bright rec room, an additional bedroom with in-law potential, a3-piece bathroom, an interior garage entrance, an upgraded 200-amp electrical panel, a furnace(2023), and a laundry room with custom shelving and a stacked Miele washer and dryer. For those with little ones, Rene Gordon Health & Wellness Academy is steps from your back door. This home is surrounded by parks, ravines, walking trails, green spaces, and recreational facilities.Minutes to the Don Valley Parkway (DVP), Highway 401, and Highway 404. Close to a TTC bus stop. (id:60365)
1203 - 30 Wellington Street E
Toronto, Ontario
Vacant move in ready unfurnished 2-bedroom 2-bathroom east-facing suite in The Wellington! Completely renovated recently with all the finishes and features of the latest luxury suites in a well-stablished owner-dominated building. Layout of approximately 1100sf with sprawling open concept living/dining/kitchen area, primary bedroom with wardrobe units and custom 4pc suited added, second bedroom with built-in $15k murphy bed, separate laundry/storage room, various built-in shelving and storage units. Features and finishes include stone kitchen + island + coffee bar countertops, pot lights, enhanced hvac ducting, bedroom and living room media centres, 2nd bedroom sliding barn door, floating bathroom vanities, Scavolini-style matte finish cabinet faces, and more. || Appliances: induction KitchenAid island cooktop, chimney range extractor, Panasonic microwave, and Fisher & Paykel fridge + dishwasher + wall oven, Samsung washer & dryer. || Building Amenities: refer to listing images for all. || Utilities and Services Included: Bell fiber internet, Bell TV, electricity, heating, cooling, water. || Walk Score of 99 - high as it gets! (id:60365)
11 Olive Avenue
Toronto, Ontario
**Please note the Open House has been cancelled for Jan 25th due to the weather** A rare opportunity for visionaries, designers, and end-users looking to create a true architectural statement. This character-rich property offers soaring cathedral ceilings, skylights, and an inspiring volume of space ready to be reimagined into a standout custom residence. With the right vision, this can become a striking "wow" home in one of Toronto's most dynamic neighbourhoods. Ideally located just steps to Vermont Park, Palmerston Public School, and the Bill Bolton Arena, and moments from transit, cafés, and shops along Bloor Street West near Bathurst Street. Offered in as-is, where-is condition, this is an exceptional canvas for those looking to design something truly special in a prime, walkable location. (id:60365)
601 - 508 Wellington Street W
Toronto, Ontario
**Rent includes Heating/Cooling/Hydro/Water/ Fully Furnished with linens/cutlery/and appliances - enjoy peace of mind with fixed monthly cost of living!! Perfect for corporate stays as well!!!** Welcome to the nexus of Toronto's hottest neighbourhoods! Sophisticated living awaits in this Fully Furnished south facing suite. Fully refreshed & completely turnkey with modern furnishings & contents. Premium appliances from FULGOR, including flattop cooking range & built-in oven, panelled fridge, & built-in dishwasher. Whirlpool front-load stacked laundry. 3-pc washroom w/spa-like rainfall shower head & wash wand. Updated flooring & repainted. Bedding, utensils, flatware, furniture (including TV) & artwork included. Literally nothing to do but land in the door and put up your feet! Amenities include a gym & concierge. Stepping outside places you steps away from The Well, King St West, Shopping, Dining, Restos, & Parks. Mins to Billy Bishop Airport / Financial District / Theatre District / Queen West. Pack your bags its moving time!!! (id:60365)
39 Prattley Drive
Toronto, Ontario
2,740 Sqft!!! One-of-a-kind detached 2 storey home in North York! Extensively renovated home with massive 2nd level addition. 50 x 125 foot premium lot with 2 separate Yards. 4 Large sized Bedrooms. Large family room with fireplace. Huge primary master bedroom with sitting area & 4-pc ensuite bathroom. Hardwood floors throughout main and upper levels. Upgraded windows. Separate entrance to finished basement with large bright windows in recreation room & new carpets (2026). Beautiful Swimming pool with stamped concrete & upgraded retaining wall. There is another large side yard surrounded by large cedar trees for privacy. (id:60365)

