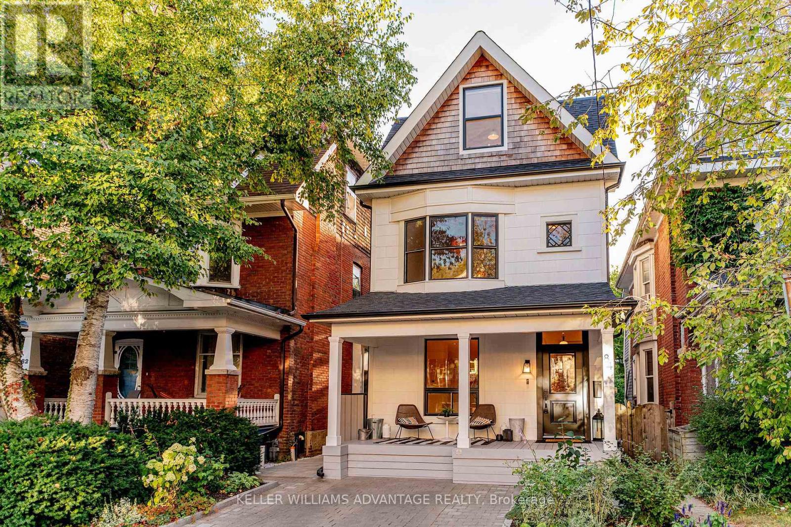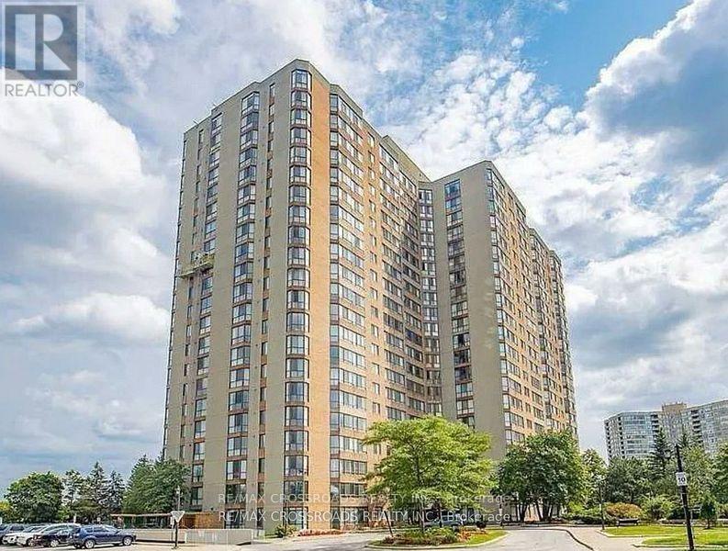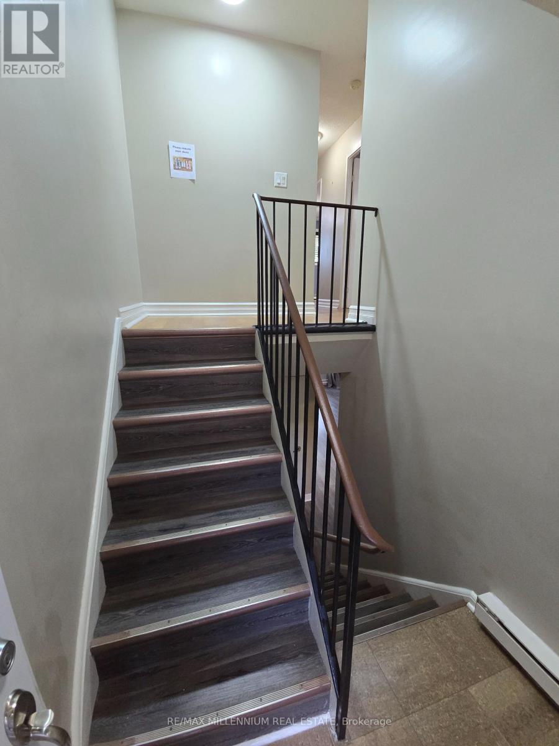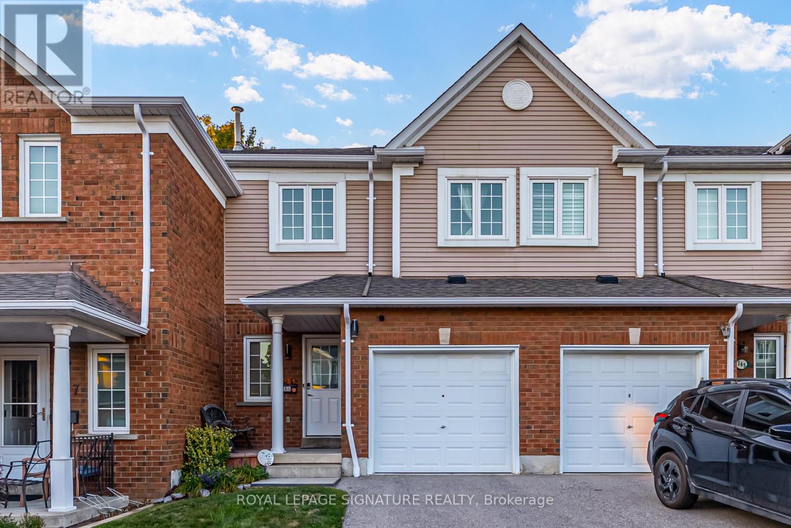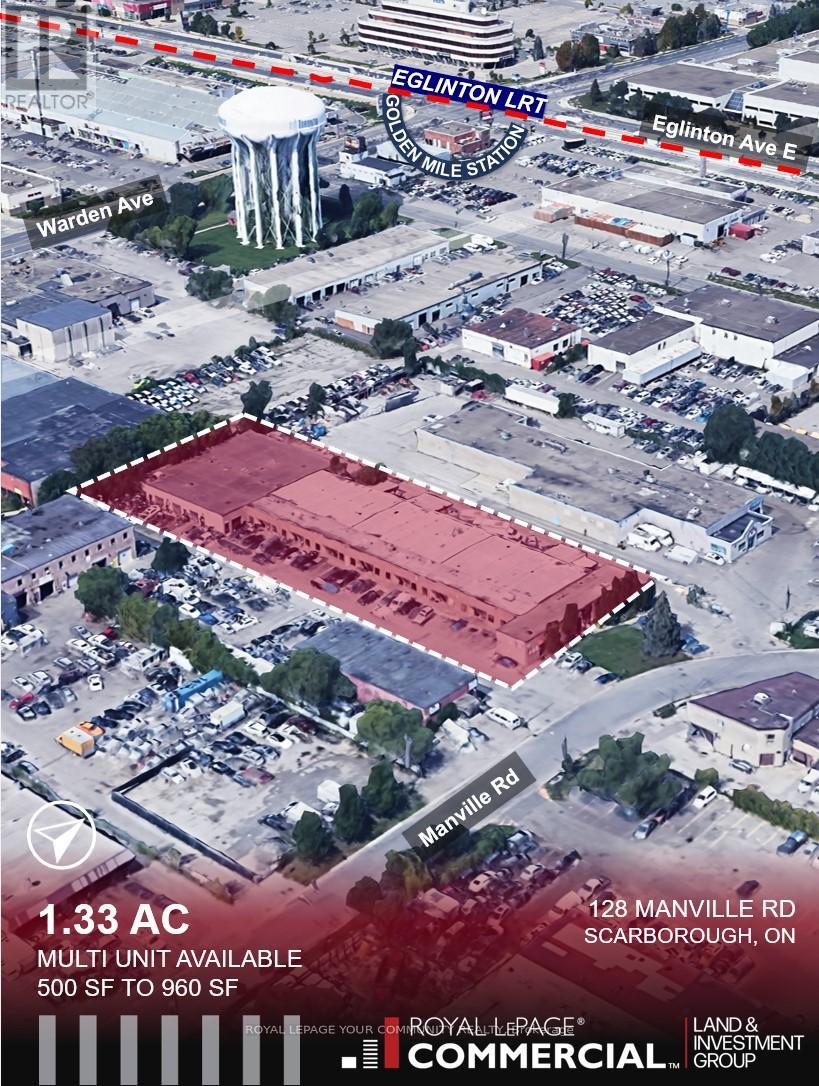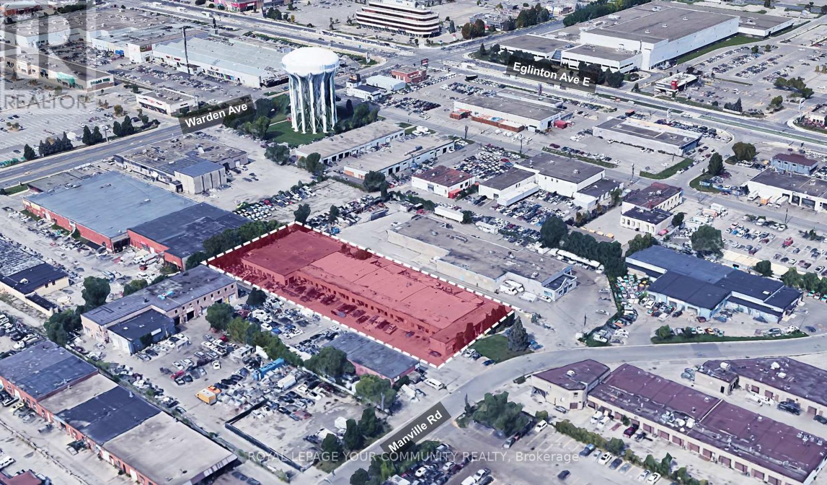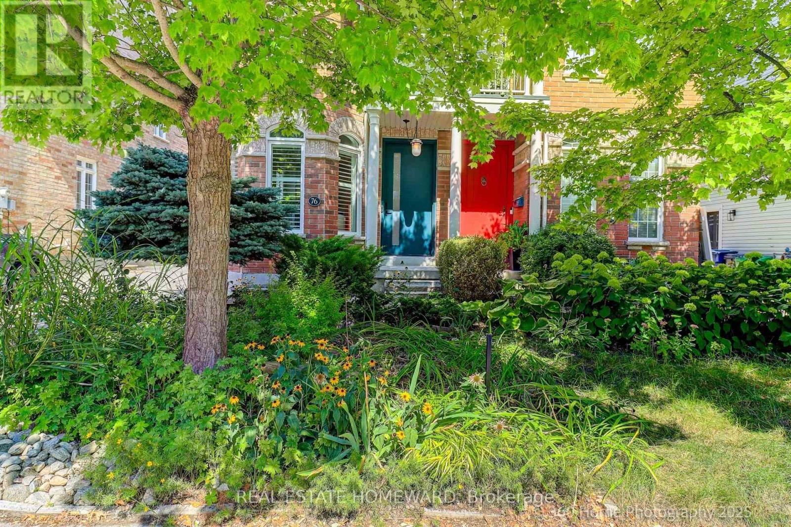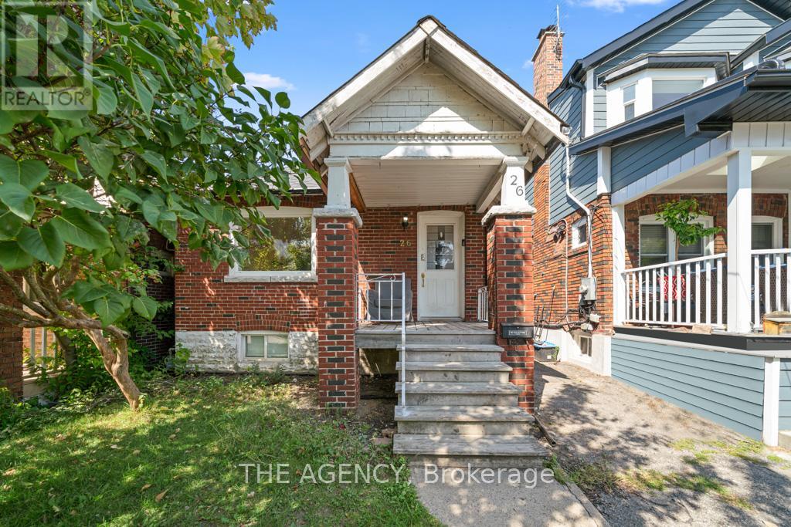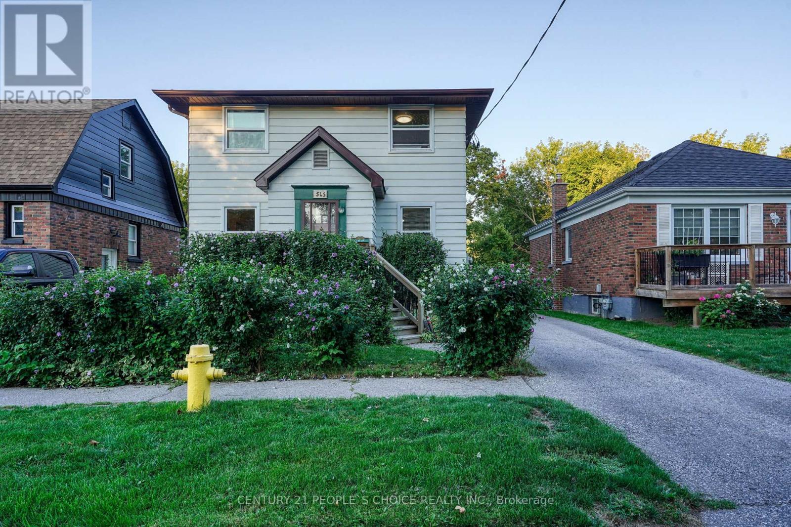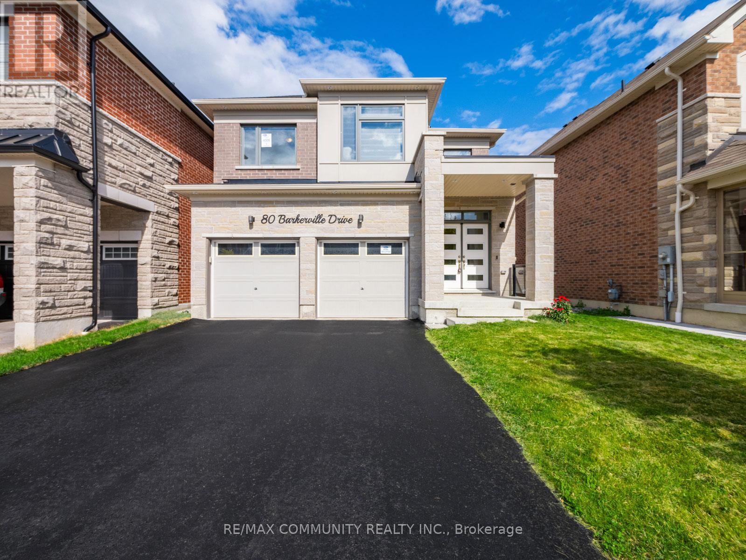84 Wheeler Avenue
Toronto, Ontario
Completely reimagined from top to bottom, 84 Wheeler offers the rare opportunity to own a century home that lives like new without compromising character or location. Originally built in 1902, the property has been fully remodeled since 2021, including a professionally underpinned basement with nearly 8-foot ceilings & the addition of a brand-new third floor. With over 2500 square feet of finished space, this home was thoughtfully redesigned to meet the demands of modern family life, balancing clean lines, warm textures, and smart functionality. Inside, the main floor offers an inviting layout. Soaring ceilings enhance the open feeling & abundance of natural light. The custom kitchen is modern and highly functional, with lots of storage, minimalist design, and uninterrupted sightlines - no upper cabinets to clutter the view. Throughout the home, wide plank whitewashed oak flooring provides continuity and warmth across all four levels. Upstairs, the second floor features three spacious bedrooms and a standout bathroom complete with heated floors, dual sinks, and a deep soaker tub. What was formerly the primary bedroom includes both a walk-in closet and a secondary closet for optimal storage. The brand-new third floor serves as a private retreat, offering a sunlit bedroom, luxurious en-suite with walk-in shower and double vanities, and a custom dressing room that opens to a west-facing treetop balcony. The lower level doesn't feel like a basement at all, thanks to the 8-foot ceilings, matching flooring to the upstairs, generous lighting, and full waterproofing (inside & out). It's a true extension of the home, complete with an additional bedroom and full bath. Throughout, you'll find integrated storage solutions designed to simplify daily life. Located just steps from Queen Street and the lake, this is a turnkey home in a great school district in one of Toronto's most beloved neighbourhoods. (id:60365)
1425 - 75 Bamburgh Circle
Toronto, Ontario
Tridel Built Condo & Well Maintained South/West Corner Unit, Move-In Ready w/ Fresh Paint,Clean Condition, Window In Eat-In Kitchen. Large L-Shaped Liv + Dining Rooms. Open Solarium, Large Size Prim Bdrm With 4-Pc Ensuite Ceramic Flr+Bath Enclosures. Sep. Closets, 2nd Bdrm Has Walk-In Closet, Ensuite Laundry Rm+Sep Storage Rm. All Windows View Park, Pool, And Tennis Courts. 24Hrs Gated Security. Steps To All Amenities. One Large Locker Incl And One Tandem Parking Spot can park two cars Close To Elevators (id:60365)
148 - 50 Scarborough Golf Club Road
Toronto, Ontario
Unit 148 at 50 Scarborough Golf Club Road is a spacious and well-maintained stacked townhouse located in the heart of Scarborough Village. This 3-bedroom, 2-bathroom unit offers approximately 1,400 square feet of living space, making it ideal for families or professionals seeking comfort and convenience. The home features an ensuite laundry, a private balcony, and one underground parking spot. Residents also enjoy access to building amenities, including an indoor pool, fitness center, and party/meeting rooms. The complex is pet-friendly (with some restrictions) and allows for BBQs. Situated near public transit, schools, shopping, parks, and lakefront trails, this unit combines urban convenience with natural surroundings. With its generous layout & desirable location, this offers excellent value in a family-friendly community. (id:60365)
39 Century Drive
Toronto, Ontario
Dont miss this bright and welcoming 3-bedroom home for lease in highly sought-after Kennedy Park! Enjoy a functional main-floor layout with a spacious living room, open dining/kitchen, and a full bath. Sun-filled bedrooms offer comfortable space for family, work, or study. Set on a generous lot with a large private backyardperfect for BBQs, play, or quiet relaxationplus 2 parking spaces on the drive. Unbeatable convenience: steps to top schools, Eglinton GO, Kennedy Subway, and 24-hr TTC; minutes to groceries, restaurants, parks, and everyday amenities. A rare opportunity in a prime, transit-friendly neighbourhood! (id:60365)
166 - 10 Bassett Boulevard
Whitby, Ontario
** Open House Sat/Sun September 20/21 ** ~Watch Virtual Tour~ Desirable S-P-A-C-I-O-U-S townhome in the heart of Pringle Creek! Lovingly maintained and thoughtfully upgraded, this home is perfect for families seeking comfort and convenience. Inside, you'll find quality finishes throughout premium hardwood and luxury vinyl flooring, an upgraded kitchen with organizers and abundant cabinetry, plus updated electrical and smart-home wiring for modern living. Upstairs, three generously sized bedrooms and a full bathroom provide plenty of space for the whole family. The basement, currently set up as a home gym, remains unspoiled and ready for your personal touch whether it's a future rec room, office, or workout space Enjoy stress-free living in a prime location close to schools, parks, public transit, Pringle Creek Market, M&L Motors Café, groceries, Walmart, Canadian Tire, the rec centre, and just minutes to Hwy 412/401. (id:60365)
56 Ecclesfield Drive
Toronto, Ontario
GREAT LOCATION! Walking distance TTC, Amenities & more! Multilevel House with 5-rooms! Filled with warmth, charm, and functionality, this split-back gem is perfect for families and first-time buyers alike, offering comfort and plenty of room to grow in one of Toronto's most family-friendly neighbourhoods. With 3 bedrooms, 3 washrooms, including a primary bedroom with an ensuite, plus 2 additional versatile rooms (one on the main floor and one in the basement), this home provides a total of 5 spacious rooms to adapt to your needs, whether as a playroom, family room, office, or extra bedroom. The bright kitchen is a welcoming space for family meals, featuring quartz countertops, a large undermount sink, and a gas range, along with ample cupboard space and a convenient door to the side yard. A cozy original stone fireplace anchors the dining and living areas, creating a warm focal point for gatherings. Step out through the patio doors to a flower-filled garden, your oasis for relaxing or enjoying outdoor meals. The finished basement offers even more living space with a large rec room, an additional bedroom, and a spacious laundry area with storage. An attached 1-car garage plus a private driveway fitting 3-4 cars ensures ample parking for family and guests. Freshly painted and move-in ready. Situated minutes from schools, parks, playgrounds, shopping, transit, and major highways, this home combines charm, practicality, and convenience in one exceptional package. ** This is a linked property.** (id:60365)
128 Manville Road
Toronto, Ontario
Exceptional industrial leasing opportunities now available at 128 Manville Road in Scarborough's thriving Golden Mile district. This multi-tenant industrial complex offers flexible bay configurations ideal for a diverse range of businesses, from manufacturing and warehousing to automotive services and professional trades, review the zoning docuement for detail of uses allowed (id:60365)
128 Manville Road
Toronto, Ontario
Exceptional industrial leasing opportunities now available at 128 Manville Road in Scarborough's thriving Golden Mile district. This multi-tenant industrial complex offers flexible bay configurations ideal for a diverse range of businesses, from manufacturing and warehousing to storage and automotive services and professional trades, review the zoning docuement for detail of uses allowed. (id:60365)
76 Whistle Post Street
Toronto, Ontario
Welcome to 76 Whistle Post St.,This stunning contemporary family home offers 2,000 sq. ft. of beautifully renovated above grade living space plus a finished basement on one of the largest lots in the prestigious Upper Beach Estates. Step inside to find a spacious main level with 9-ft ceilings and an inviting open-concept living and dining area, complete with elegant hardwood flooring throughout. Continue down the hall to the modern eat-in kitchen and family room, featuring quartz countertops, a breakfast bar, stainless steel appliances, and a marble slab fireplace mantel with marble tile surround. Premium Hunter Douglas custom woven wood window coverings add warmth and sophistication. From the family room, enjoy direct access to the private backyard with a large entertaining deck, garden, and stone patio perfect for gatherings. Upstairs, the second level offers a bright family/media loft boasts a spectacular 17ft vaulted ceiling with south-facing windows, hardwood floors, and a charming balcony with cedar decking. This level also includes a convenient laundry room, a stylish 4-piece bathroom, and two spacious bedrooms, one overlooking the backyard. The upper level is dedicated to the private primary suite, featuring broadloom flooring, a walk-in closet, and a private balcony with cedar decking. The luxurious 5-piece ensuite includes a soaker tub, walk-in rain shower, and a custom dual-faucet vanity. The fully finished basement offers great ceiling height, hardwood flooring, a recreation room, and ample storage space. Additional features include parking for two cars in the driveway and a detached garage with a side door providing easy access to the garden. Located close to top-rated schools, parks, shops, and grocery stores, this home is just a short walk to Main Subway Station, Danforth GO Station, and within easy reach of The Beaches, Kingston Road Village, and more. (id:60365)
26 Gatwick Avenue
Toronto, Ontario
In the heart of East York, where tree-lined streets meet the energy of Main and Danforth,you'll find a rare opportunity wrapped in character and charm. This recently remodeled bungalow rests on a 25 by 100-foot lot and surprises with soaring 13-foot ceilings a detail that instantly sets it apart, bringing light and openness to every corner. The home has been thoughtfully designed for flexibility. Upstairs, its inviting and bright, while the finished basement complete and its own walk-up to the backyard offers endless options for extended family, guests, or even a private workspace.The location is truly exceptional. Here, you're moments from vibrant shops, cafés, parks, schools, and effortless transit connections. Its a neighbourhood that welcomes growing families, while also inspiring those ready to rebuild and design their dream home in one of East Yorks most desirable pockets. Opportunities like this are rare; a home that offers comfort today and possibility for tomorrow. (id:60365)
365 Division Street
Oshawa, Ontario
Welcome to this 4+1 bedroom, 2-bath home in the desirable Connaught Park neighborhood, just steps from the park, schools, and Costco Shopping Centre. Full of charm, it features original hardwood flooring, trim, high baseboards, and leaded glass windows. The main floor includes a versatile bedroom or office, full bath, and kitchen with walkout to a mature fenced yard. A former bedroom has been converted into a large pantry, while the upper-level addition offers three generous bedrooms and a 4-piece bath. Recent upgrades add comfort and value, including a new gas furnace (2023), main-floor air conditioner (2023), washer, updated upstairs flooring, replaced cement patio, and an additional patio area.The home is equipped with 200-amp service. With parking for three vehicles, outdoor storage, and a private yard, this well-maintained property is move-in ready and ideally located for both family living and convenience. (id:60365)
80 Barkerville Drive
Whitby, Ontario
Premium Lot - Backs onto a Ravine & No Sidewalk in Front***Only 4 Years Old***Soaring 9ft Ceiling on Main Floor***Eat-in Kitchen w/ All Stainless Steel Appliances & Walk-out To Extended Wooden Deck w/ Gas Line for BBQ***Kitchen Has Extensive Cabinetry & Chefs Desk***Incredible Coffered Ceiling in Great Room w/ Custom Lighting***Primary Bedroom Overlooks Ravine & Features a 5pc Ensuite (Including Soaker Tub) & Walk-in Closet***3 Additional Spacious Bedrooms - All With Large Windows for Ample Natural Light***Extra 5pc Washroom on 2nd Floor***Access to Garage from Inside***Exterior Pot Lights***Rough-in For Washroom & 3 Large Windows In The Untouched Basement***New School Currently Being Built Steps Away (Kindergarten to Grade 8)***Walking Distance to Whitby Health Centre***Built By Mattamy Homes***Tarion Warranty is Transferable*** (id:60365)

