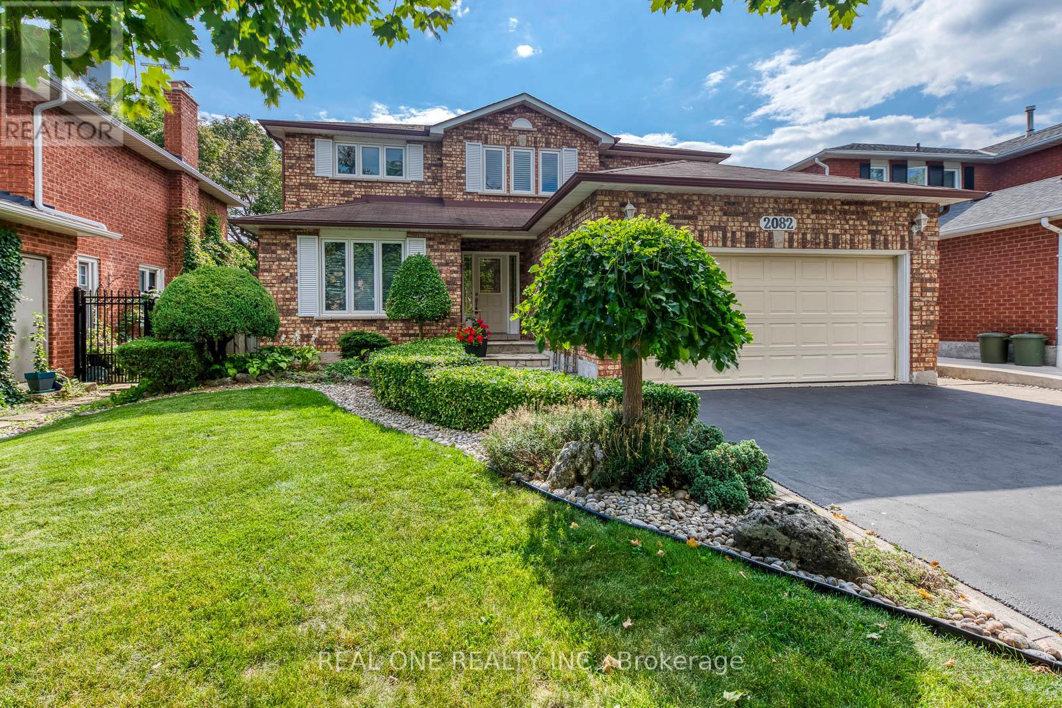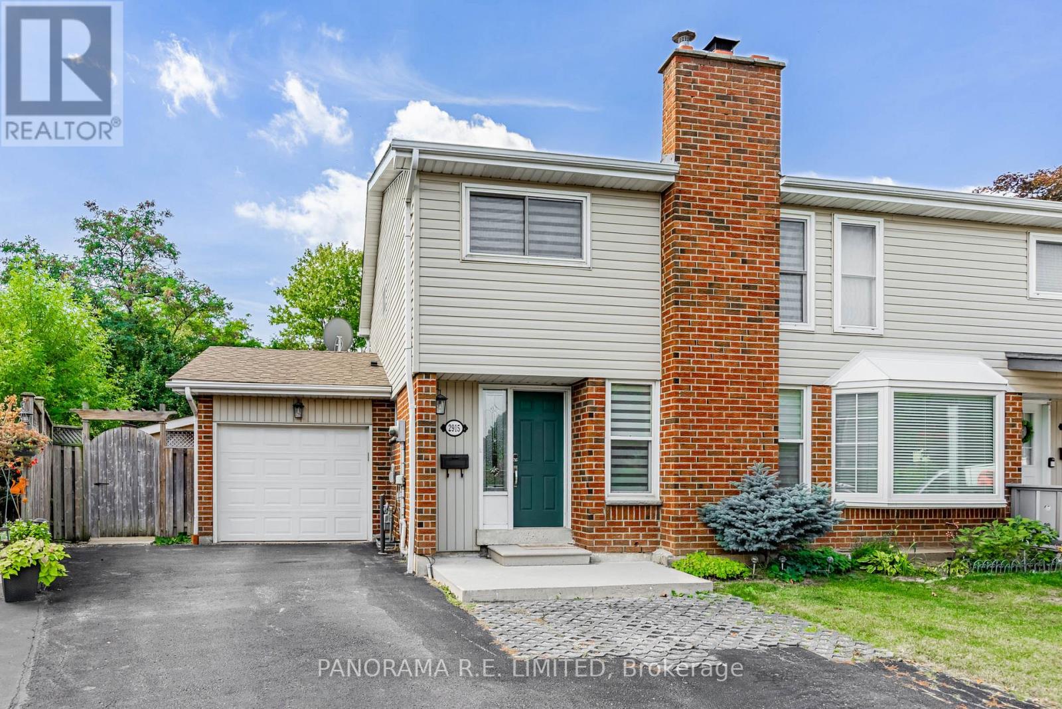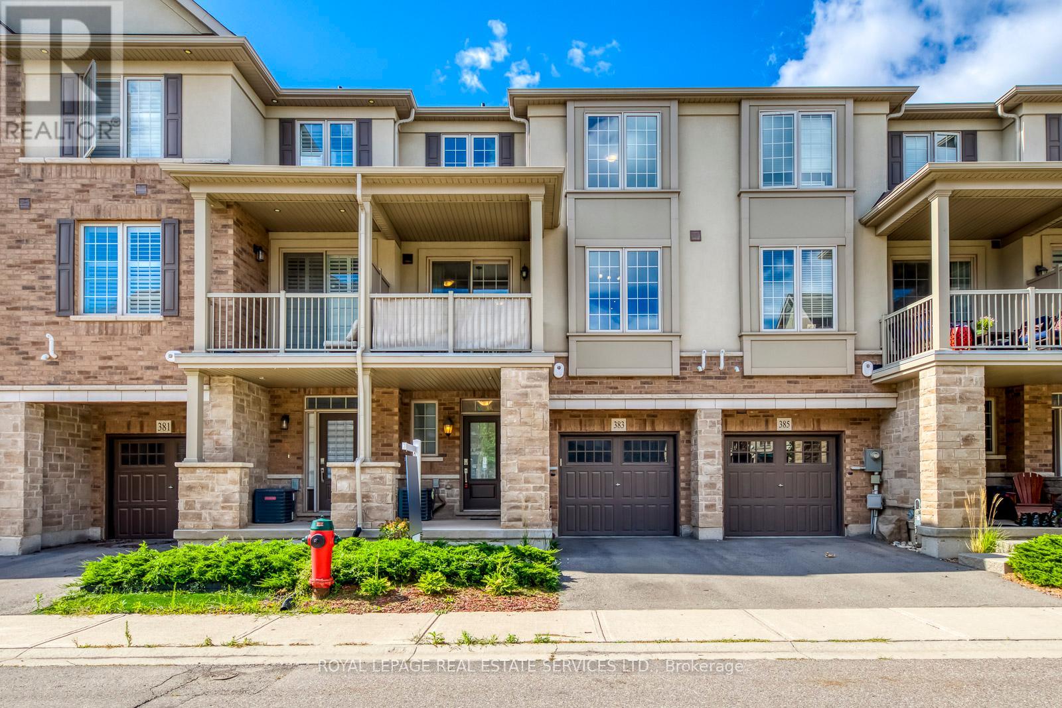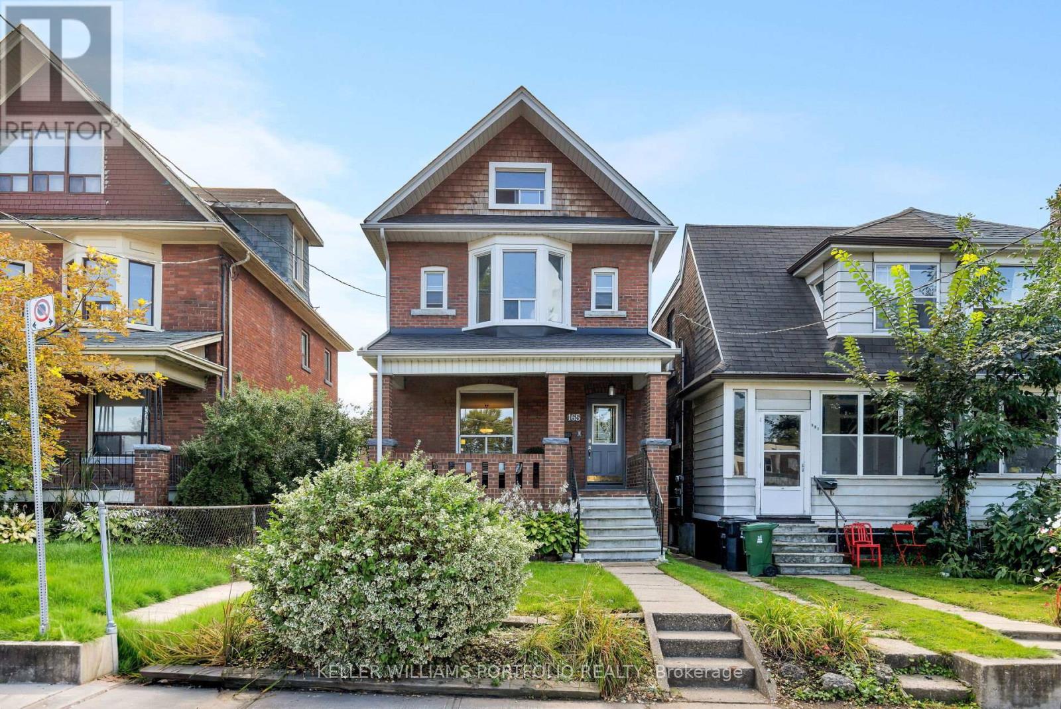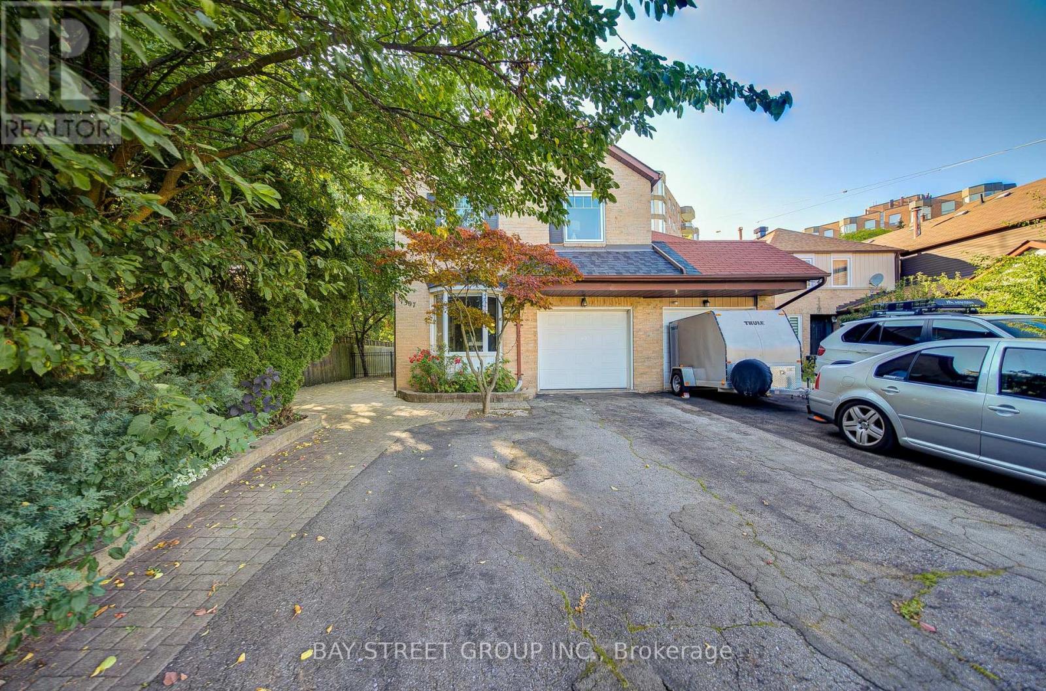2082 Laurelwood Drive
Oakville, Ontario
5 Elite Picks! Here Are 5 Reasons To Make This Home Your Own: 1. PRIDE of OWNERSHIP - Meticulous, Well-Loved & Well-Maintained Family Home Boasting 4 Bedrooms, 3 Baths & Almost 2,900 Sq.Ft. A/G Living Space Plus Partially Finished Basement, Nicely Nestled in Mature Wedgewood Creek Neighbourhood. 2. Family-Sized Kitchen Boasting Ample Cabinet & Counter Space, Granite Countertops, Ceramic Backsplash & Bright Breakfast Area with Large Windows Overlooking the Backyard! 3. Great Space in the Spacious Principal Rooms with Hardwood Flooring & Crown Moulding, Including Bright & Beautiful Family Room with Gas Fireplace & W/O to Deck, Plus Formal Dining Room & Living Room Area, and Private Office/Den. 4. Welcoming Entry with Hardwood Staircase Leads up to 2nd Level with Cozy Sitting Area/Reading Nook & 4 Generous Bedrooms, Including Large Primary Bedroom with W/I Closet & 4pc Ensuite Boasting Soaker Tub & Separate Shower. 5. Private, Fully-Fenced Backyard Featuring Large Deck, Fruit Trees, and Vegetable & Perennial Gardens. All This & More!! 2pc Powder Room, Large Mud/Laundry Room (with Side Door W/O) & Garage Access Complete the Main Level. Great Additional Space in the Partially Finished Basement Awaiting Your Design Ideas & Finishing Touches! Stunning Front Garden with Well-Manicured Trees, Shrubs & Perennials, Plus Flagstone Walkway & Front Porch. Fantastic Wedgewood Creek Location Just Minutes from Many Parks & Trails, Sheridan College Campus, Oakville Place, Hwy Access & Oakville's Thriving Uptown Core with Shopping, Restaurants & Many More Amenities! Windows Approx. '15, California Shutters (Upper Level Sitting Area, Kitchen, F/R & Den/Office) '15, Shingles Approx. '13, Patio Door '13, Furnace & A/C '12 (id:60365)
2915 Bramshaw Gardens
Mississauga, Ontario
This could be the one! Fantastic and updated 3-Bedroom 3-Bathroom home on a huge pie-shaped lot in highly desired Meadowvale. Located on a safe and child-friendly cul-de-sac this home is perfect for first-time homebuyers, downsizers, and investors! From the welcoming foyer you will find a beautiful Living Room with fireplace and side windows. Down the hall is a Dining Room with gorgeous wainscotting, bright wallpaper, and large window letting in lots of natural light. Next to this room is your modern and updated Kitchen with Quartz Countertops, white Cabinets, Stainless Steel Appliances, and a convenient walkout to the backyard. A 2-Piece Bathroom also compliments the main floor. Upstairs you will find a nice open landing that leads to a full 4-Piece Bath as well three spacious bedrooms including the Primary Bedroom with lots of closet space and a new and very Rare 3-Piece Ensuite. The finished basement is great as a recreation room with laminate flooring and potlights. This is joined by the Laundry Room with lots of storage space which every family needs. With a wide pie-shaped layout your dream backyard is perfect for entertaining or unwinding and includes a Garden Shed as well as a Garage and parking for four cars. Close to great schools, shopping, public transit, and the renowned Lake Aquitane Park. Make an appointment to see this beautiful home today! (id:60365)
A - 160 Sheldon Avenue
Toronto, Ontario
Set on a charming, quiet street you'll want to raise your family on for the next 40 years, this home is surrounded by a true sense of community. With a park at the end of the street where neighbors gather and everyone knows each other, its a setting that's both welcoming and rare to find. Welcome to this lovingly maintained 4-bedroom, 3-bathroom family home, cared for by the same owners for over 40 years! Freshly painted and filled with warmth, this home shines with pride of ownership and thoughtful updates, including a new roof (2024), a renovated kitchen (2018), newer windows (2016), an updated garage door, and more. The spacious finished basement with 9 foot ceilings, separate entrance and kitchenette provides excellent income potential or the perfect space for extended family. The landscaped yard and well-tended vegetable garden complete the picture of a home that has been truly loved. Perfectly located just minutes from three major highways (QEW, 427, Gardiner Expressway), Long Branch GO Station, and direct TTC bus routes to Kipling and Islington stations, commuting is easy. Nearby, you'll also find Sherway Gardens for shopping and dining, with quick access to downtown Toronto via Browns Line for the best of both worlds peaceful suburban living with city life at your doorstep. Don't miss this rare opportunity to own a truly cherished home in a fantastic neighborhood. (id:60365)
226 Howell Road
Oakville, Ontario
Beautifully maintained 4+1 bedroom, 4 bathroom Detached Home Backing Onto Ravine with Oversized Lot in Oakvilles Most Sought-After Neighbourhood. Featuring hardwood floors, bright living/dining rooms, and a gourmet kitchen with Wolf range open to the family room with fireplace and backyard views. The spacious primary suite includes a walk-in closet and ensuite, plus three additional large bedrooms upstairs. The finished basement offers a versatile rec room, office, and a 5th bedroom with ensuite ideal for guests or in-laws, with a separate garage entrance for added flexibility. The beautifully landscaped backyard is a private sanctuary with ample room to add a pool. Close to top-ranked schools, River Oaks Community Centre, trails, parks, and shopping. (id:60365)
383 Grantham Common
Oakville, Ontario
Beautifully maintained townhouse in a highly sought-after Oakville neighbourhood. This move-in ready home offers 2 spacious bedrooms and 2 bathrooms perfect for first-time buyers, investors, or those looking to downsize.The open-concept main levelboasts a bright living and dining area with seamless flow into the kitchen, which walks out to a private balcony ideal for barbecues and outdoor enjoyment. Upstairs, youll find generously sized bedrooms with ample closet space, while the lower level provides convenient direct access to the garage.Situated in a safe and family-friendly community, this home is just minutes from parks, trails, shopping, major highways, and public transit. (id:60365)
165 Galley Avenue
Toronto, Ontario
Opportunity knocks in the heart of coveted Roncesvalles. This large, family-sized detached home delivers on every front: a light-filled main floor with generous living and dining spaces, and a large kitchen that opens directly to the backyard, perfect for keeping an eye on the kids while prepping dinner. Upstairs, five flexible bedrooms provide plenty of options for family, guests, office, or media use. The private top-floor retreat offers a walkout terrace, ideal for morning coffee or evening wind-downs. The outdoor spaces shine: a welcoming front porch, a spacious backyard designed for entertaining, and a laneway garage with parking for two vehicles plus 240V power for an EV charger, with potential for a laneway suite. Move-in ready and waiting for you, 165 Galley is perfectly positioned, just a short stroll to Roncys cafés, bakeries, shops, top schools, High Park, the lake, and transit. A true west-end Gem in one of Torontos most walkable neighbourhoods. Don't miss this one! (id:60365)
61 - 4635 Regents Terrace
Mississauga, Ontario
Executive-Style Luxury End Unit Townhome in the Heart of Mississauga! This freshly painted, move-in-ready corner unit offers over 2,300 sq. ft. of living space backing onto Cooksville Creek with a serene and private ravine setting. Thoughtfully upgraded in recent years with new hardwood flooring, tiles, lighting, and a fully redone main floor washroom, plus updated appliances, AC, humidifier, and more. Enjoy an open-concept layout with a fully finished walkout basement, perfect for family living and entertaining. Convenient interior garage access adds comfort, especially in winter. Prime location close to Square One Shopping Centre, Credit Valley Hospital, top-rated schools, parks, shopping, restaurants, and the upcoming Hurontario LRT stop. The Kingsbridge community offers resort-style amenities, including a private outdoor pool, weekly lawn maintenance, and snow removal. A rare combination of space, tranquility, and convenience - your perfect family home awaits! (id:60365)
1307 Barberry Green
Oakville, Ontario
Rare opportunity to own a beautiful home fully upgraded in 2023 at an affordable price in Glen Abbey, a highly sought-after Oakville neighborhood known for its serene, top-rated schools, and abundant green space. This stunning freshly painted 3+1 bedroom 4 bathroom link home joined only at the garage for privacy and quiet living nestled in the greens of the trail side provides the luxury to step into the trail network to everywhere you desire. The tastefully done open concept kitchen with quartz countertop central island offers plenty of storage and ample seating space. The skylight brings in extra natural light. This well maintained offers over 2700 sq. ft. of total living space. The sun filled spacious eat-in area is surrounded by green scenery with a door to the backyard. Smooth ceiling, pot lights, and modern hardwood flooring throughout the entire first floor. A separate office/study room on the other side with privacy accompanied w/flowers and flowering trees outside the scenic window. The bright winding scenic staircase leading to the second floor features a wide passage to each room. The double door master bedroom is exceptionally large and versatile to fulfil the dream of having your own enclave. The other two bedrooms are generous in size and share a newly updated double sink washroom. The basement boasts an bedroom and an expanded entertaining / multi purpose space. A separate storage room with shelves and window to help you maintain a very organized basement. The backyard features a canopy of mature trees, a functional shed and a private deck, providing an ideal space for outdoor dining and relaxation. This home situated in a cul-de-sac street boasts a serene and safe environment yet super convenient: 2 minute walk to the most popular Monastery B&D and surrounding parks, 2 minute drive to Glen Abbey GC 5 minute drive to Hwy 403. It is also situated in the center of top-rated school. A turn key ideal home ready for you to move in and enjoy! ** This is a linked property.** (id:60365)
54 Woodvalley Drive
Brampton, Ontario
Welcome to 54 Woodvalley dr - this is the one you have been waiting for! This stunning detached home has been immaculately maintained by the owners & boasts 3+2 Bedrooms with 3 full washrooms & will bring your search to a screeching halt. True Pride Of Ownership!! This gem of a listing features 3034 square feet of total living space. Beautiful brick & stone double car garage elevation with spacious extended driveway for ample parking. Immaculate interlocking work on the driveway stretches all the way to the front entrance which is equipped with an upgraded metal spindle railing. Step into the home to be greeted by a breathtaking open concept layout. Sizeable combined living + dining area features brand new vinyl flooring & pot lights. The family sized kitchen is a chef's delight - equipped with stainless steel appliances, upgraded range hood, countertops, pot lights, new backsplash + an eat-in area with walkout to the rear yard. Primary main floor bedroom is the pinnacle of convenience, perfect for the elderly - equipped with a walk in closet & ensuite which is fully wheel chair accessible. Secondary bedroom on the main floor is generously sized & located beside a full washroom, totalling to 2 full washrooms on the main floor. Convenient access to the garage through the home. The colossal upper level bedroom can be used as a living room, great room etc. This home features a multitude of windows - flooding the interior with natural light. Descend to the basement which boasts a rarely offered 1346 Square Feet Total Area & limitless potential. Currently equipped with 2 Sizeable bedrooms, a full washroom, living area, & laundry room. Step into the backyard to be greeted by your own personal oasis - this yard is an entertainers delight, featuring a solid wood 18 x 12 foot deck, charming garden area with stone work, shed for storage, & much more. Location Location Location! Situated in the heart of Fletchers Meadow & close to all amenities. (id:60365)
871 Tenth Street
Mississauga, Ontario
This detached bungalow offers the perfect blend of lifestyle and long-term value ideal for first-time buyers, investors, or builders. Situated on a generous 56 x 100 ft lot, its a standout opportunity in the sought-after Lakeview community, offering both room to grow and a location you'll love. Step inside to a bright, open Living and Dining area that flows seamlessly into a stylish space-efficient Kitchen. The main floor features two comfortable Bedrooms and a modern, updated Bathroom. The Basement, with a separate entrance and partially unfinished layout, is full of potential to customize to your needs. Outside, enjoy a newly built Front Porch (2021), a fully fenced, park-like Backyard, and a private driveway that accommodates up to three cars. Just minutes to Lake Ontario, parks, trails, schools, shopping, highways, and the Long Branch GO station, this home offers both convenience and future potential (Double lot). Whether you're looking to renovate, build new, or invest in one of Mississaugas thriving neighbourhoods, 871 Tenth Street is a rare opportunity to bring your vision to life. Don't miss it as properties like this are hard to find! (id:60365)
36 Bardoe Crescent
Milton, Ontario
Stunning 4+1 Bed, 4.5 Bath In The Exclusive Traditions Neighbourhood.3,820 Sqft Of Upgraded Living Space. North East Facing House. Situated On A Quiet and desirable Crescent. Scraped Mocha Hardwood Flooring, Cape Cod Inspired Chef's Kitchen, Granite Counters, & Butler's Pantry All With Led Under Cabinet Lighting. Stone Fireplace In Family Rm. The Upper Level Comprises A Luxury Master Suite with Ensuite Washroom, 3 Further Beds And 2 Baths. Finished Basement With Bedroom. Peaceful, Private Backyard And Covered Patio. NO SIDEWALK (id:60365)
2021 Churchill Avenue
Burlington, Ontario
Welcome to this cozy 3-bedroom bungalow featuring a 1-car garage and parking for up to 4 cars on the driveway with no sidewalks to worry about! Boasting great curb appeal and a perfect location close to transit, shopping, Hwy 403, and the QEW, this home offers both convenience and comfort. Step inside to a warm and inviting living room highlighted by a classic wood-burning fireplace, perfect for cozy nights in. The garage was insulated and equipped with a heat pump in 2022, making it ideal for year-round use, whether as a office, workshop, gym, or hobby space. The owned tankless hot water heater, installed in 2020 adds efficiency, while recent updates such as engineered hardwood flooring throughout, a new vanity and toilet in bathroom all done in 2020, provides a fresh, modern touch. Step outside to your massive, pool-sized lot with no backyard neighbours - a rare find that offers privacy and endless possibilities for outdoor living and entertaining. Looking for a renovation project? This home comes with City of Burlington - approved drawings to build a second floor, transforming it into a modern 4-bedroom, 3-bathroom home with office. Don't miss this opportunity to own a well-maintained home with huge potential in a highly desirable area! (id:60365)

