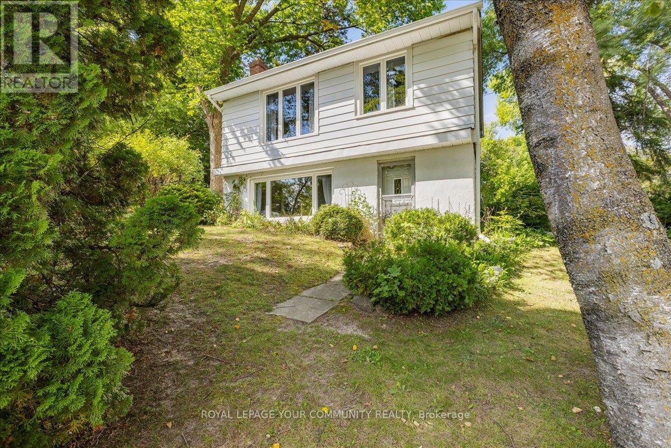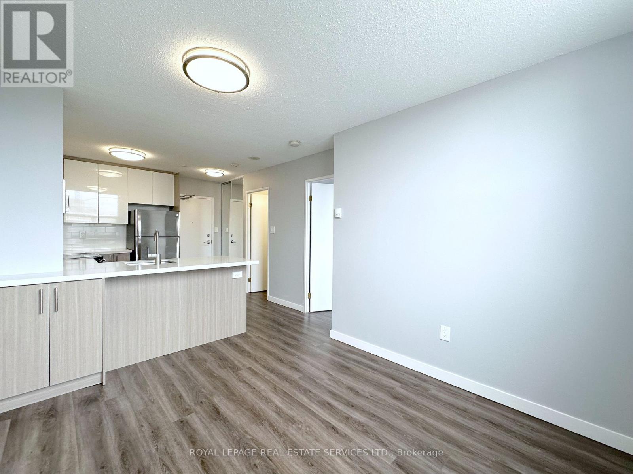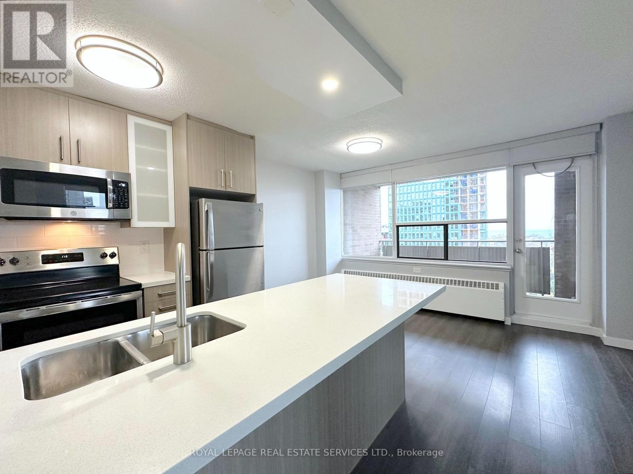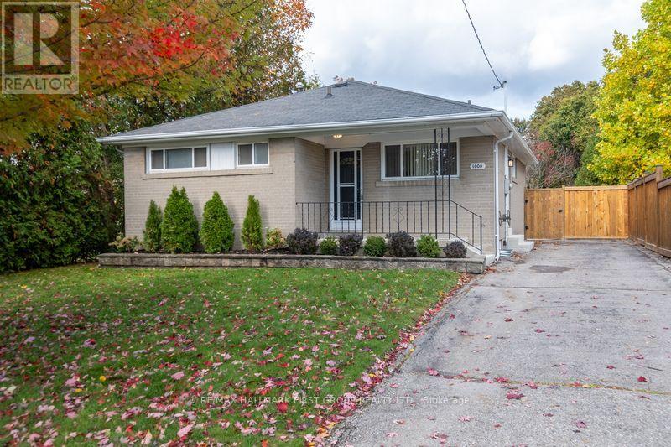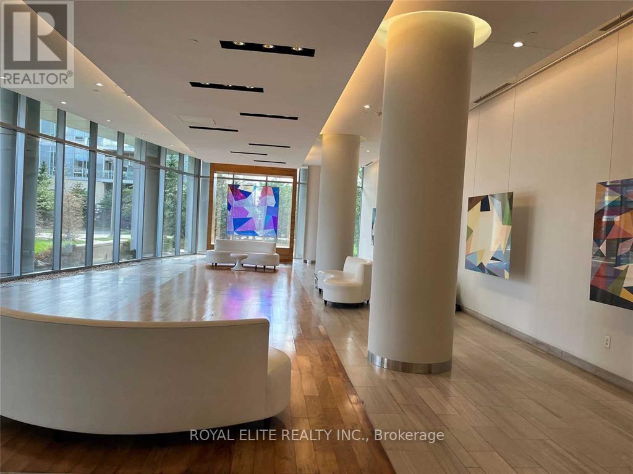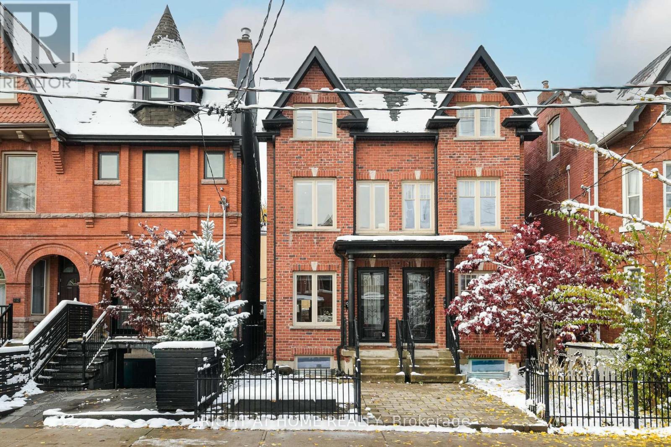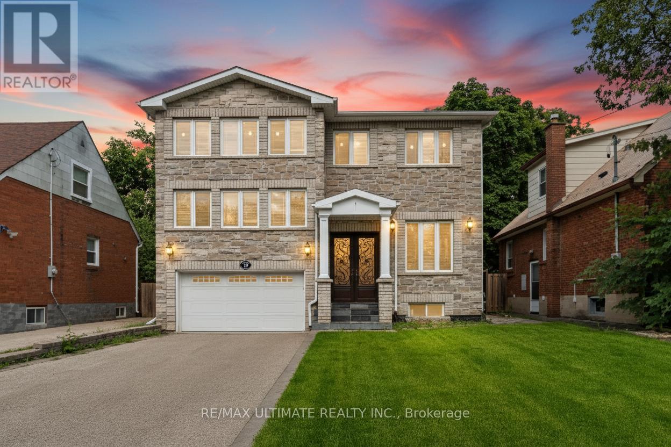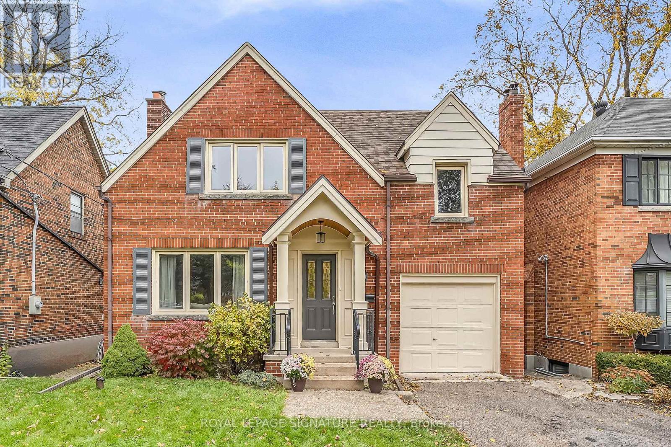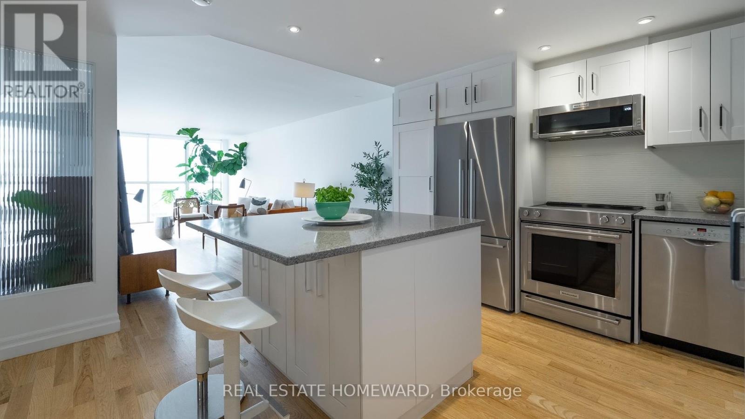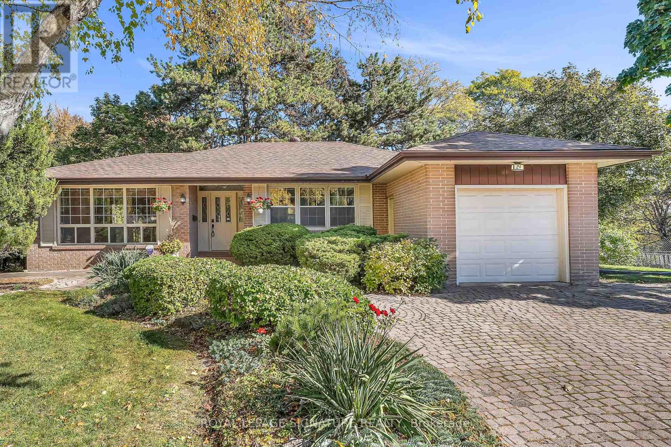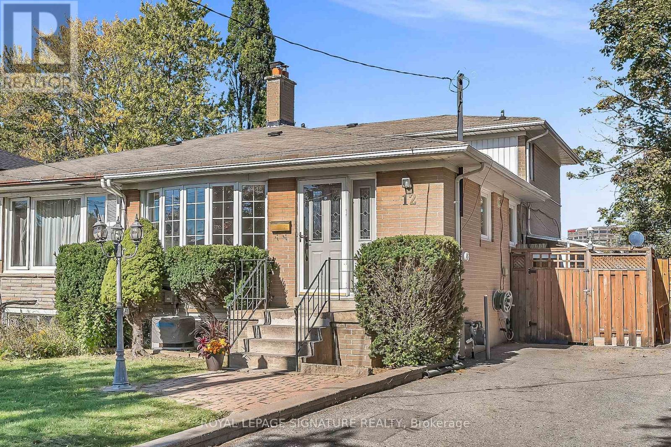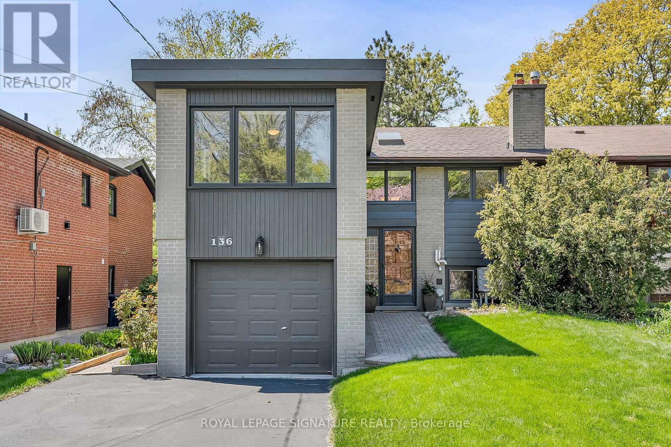258 Lakeview Boulevard
Georgina, Ontario
First time ever on MLS! Welcome to this impeccably maintained home in the heart of South Keswick! This home is perfect for first-time buyers, anyone looking to right-size, or anyone looking for an investment opportunity. Approximately 1000 sq ft finished living space. Upon entering the lower level, you will find an open concept kitchen with room for a table, or add an island with built-in seating area. The living room has a large south facing picture window, and a gas fireplace. On the upper level, you will find 3 generous bedrooms with closets and a 4-piece bathroom. The extra wide lot is treed and private, giving it a park like feel, with a few perennial gardens. There is a detached garage, great for storage and parking! This home is located walking distance to public and catholic elementary and high schools, shopping, dining, transit and of course Lake Simcoe to enjoy swimming, boating, and fishing. Just a 6 minute drive to HWY 404 for easy commutes to the new Costco in Newmarket, Toronto and all points in between. Approx 25 minutes to Upper Canada Mall in Nwmarket. Great location, great price, come have a look for yourself! You won't want to miss this opportunity. (id:60365)
107 - 265 Main Street
Toronto, Ontario
Welcome to this roomy 1-bedroom suite on the ground floor with easy access, plenty of natural light, and a comfortable layout. This upgraded suite features a modern kitchen with high-efficiency appliances and a convenient breakfast bar. Enjoy comfortable, functional living in a thoughtfully designed space-ideal for city living. Step outside and you're in a vibrant community with endless dining options, unique boutiques, and plenty of parks and green spaces-perfect for an active lifestyle. With the subway and GO Transit just steps away, getting around the city has never been easier.A perfect place to call home in one of Toronto's most lively and connected neighbourhoods. (id:60365)
701 - 275 Main Street
Toronto, Ontario
This bright and modern suite features a sleek kitchen with energy-efficient appliances and a large breakfast bar, perfect for casual meals or entertaining. Enjoy the sunshine on your private south-facing balcony. The primary bedroom is generously sized, and the den offers flexible space-ideal as a second bedroom, office, or creative nook. Step outside and you're in a vibrant community with endless dining options, unique boutiques, and plenty of parks and green spaces-perfect for an active lifestyle. With the subway and GO Transit just steps away, getting around the city has never been easier.A perfect place to call home in one of Toronto's most lively and connected neighbourhoods. (id:60365)
1000 Wardman Crescent
Whitby, Ontario
Gorgeous, Stunning Renovated Bungalow In Desirable Williamsburg Neigborhood Of Whitby with a Beautiful Frnt Yard Red Sugar Maple* Nothing To Do Except Move In* Reno'd 2017 & 2025: in 2017, Main 4Pc Wshrm, 3Pc Wshrm, Refinished Red Oak Hardwood Flrs, Fresh Paint, Main Flr Windows, Central Air; in 2025, Kitchen, Rec-rm, Games rm, Laundry rm, 5 New Appliances, New Vinyl Flooring, New Lower Level Windows, Lower Level Freshly Painted, New Ceramic Floor in Kitchen and Entry * New Furnace 2018, Elec Upgraded to 100Amps & Breakers 2005, Attic Insulation 2010, Roof Shingles & Vents 2011* Cozy, Large, Covered Front Veranda Perfect for Enjoying Southern Sunshine with Morning Coffee* Large Backyard Patio with a Pergola Great for Family BBQ's & Gatherings. Backyard also has a Separately Fenced Garden Area Plus a Garden Shed for all the Tools* Fantastic Location; Quiet and Safe Crescent; Close to Park, Recreation Centre; Quick Access To Shopping & East/ West Corridors Of 401, 407 (id:60365)
G06 - 70 Forest Manor Road
Toronto, Ontario
Prime Location 1 Bedroom Suite With 9 Ft Ceilings. Open Concept Living, Dining & Kitchen Includes Modern Kitchen, Curtains. Overlooking Fairview Mall. Building Features Amenities With Indoor Pool, Jacuzzi, Party Room, Garden, And Gym. Convenient Living, A Few Steps To Don Mills Subway And The Fairview Mall, T&T supermarket, Freshco, . Easy Access To Hwy 401/404 For Easy Access To Everywhere. (id:60365)
68a Oxford Street
Toronto, Ontario
Live steps from everything that makes downtown Toronto extraordinary. This freshly painted 3-bedroom, 3-bathroom home blends contemporary design with the character of one of the city's most vibrant neighbourhoods. Built in 2009, it's among the newer homes in the neighbourhood, surrounded by cafés, galleries, and local shops. Inside, high ceilings, crown moulding, and hardwood floors create a warm, open space that feels both elegant and inviting. The kitchen pairs marble countertops with stainless steel appliances and generous cabinetry, perfect for cooking, entertaining, or simply enjoying morning coffee. Upstairs, the top-floor primary suite offers a jacuzzi ensuite and a private balcony for quiet retreats. The finished basement adds full-height ceilings, a flexible rec room, a den/gym, and a full bath, ideal for guests or a dedicated home office. Out back, a private cedar deck and storage shed provide an urban oasis. Additional highlights include 200-amp electrical service and a high-efficiency furnace for lasting comfort. Experience the best of city living: walk to the University of Toronto, Chinatown, Little Italy, parks, restaurants, and transit. Residential on-street parking is available through the City of Toronto for $23.08 + HST per month. No rental items. (id:60365)
19 Bonnington Place
Toronto, Ontario
Welcome to 19 Bonnington Place, a rare custom-built home located in the heart of Willowdale East, just steps from Yonge and Sheppard. Set on a premium 43.6 x 117 ft lot, this home offers over 3,150 sq ft of living space above grade, plus a separate-entry finished basement, providing endless possibilities for living, income, or future potential. The lower level features two bedrooms, each with its own 3-piece en-suite bathroom, a kitchen, and a spacious recreation area, ideal for an extended family or generating additional income. Main floor highlights include hardwood floors, crown mouldings, pot lights, a dedicated office and den, and an open-concept great room with the flexibility of a 5th bedroom. The chef's kitchen features granite countertops, stainless steel appliances, and a walk-out to the backyard deck. The natural stone and brick exterior provide timeless curb appeal. Steps to the subway, top schools, shopping, and dining, this address also offers substantial value and redevelopment potential in one of North York's most sought-after neighbourhoods. Attractive for both end-users and savvy investors. (id:60365)
6 Armour Boulevard
Toronto, Ontario
A great opportunity to own a home in the highly sought-after neighbourhood of Armour Heights - just steps from parks, top-rated schools, The Cricket Club, and Avenue Road's boutique shops and restaurants. Conveniently located minutes from Highway 401, the subway, and TTC access.This traditional two-storey residence offers four bedrooms, three bathrooms, a sunken family room, and a spacious living and dining area. The modern kitchen features a butler's pantry and a cozy eat-in nook overlooking a beautifully landscaped perennial garden.Lovingly maintained by its owners, this home combines warmth and character with potential for updates and personalization. (id:60365)
1606 - 15 Maitland Place
Toronto, Ontario
Welcome to L'Esprit Condominiums at 15 Maitland Place - offering a true executive lifestyle living experience in the heart of downtown Toronto. This spacious 1-bedroom plus large separate den is (approx. 830 sq. ft.) is over 200 sq. ft. larger than the Toronto average for a 1-bedroom+den of similar price. The versatile den easily converts into a second bedroom or private home office. The bright, open-concept layout features a modern kitchen with centre island, updated bathroom with walk-in shower, new lighting, and vanity, and a stunning 21-foot wall of floor-to-ceiling windows showcasing spectacular city views. This highly sought-after executive style building offers resort-style amenities: rooftop tennis courts and running track, indoor basketball, squash courts, atrium-style pool, modern gym, private bistro, multiple boardrooms, and expansive party and lounge areas. Includes deeded parking, a storage locker, and all utilities in maintenance fees. New EV charging stations being installed. Experience unmatched value, space, and lifestyle-book your viewing and include a tour of the exceptional amenities, don't delay! (id:60365)
24 Hockley Place
Toronto, Ontario
Give me land, lots of land! Spacious bungalow on a private cul-de-sac with a walkout lower level backing onto a beautiful greenbelt. The potential here is endless rebuild, reimagine, or move right in and enjoy the setting. Located in a 10+ location, steps to shops, top-rated public and private schools, library, TTC, and with easy access to the 401 and DVP. (id:60365)
12 Slidell Crescent
Toronto, Ontario
Discover the potential in this spacious 4-bedroom semi-detached home, perfectly situated in one of North York's most welcoming and convenient family communities. Set on a quiet street just steps to top-rated schools, beautiful parks, local shops, the TTC, and quick access to the 401/DVP. Renovate, reimagine, or move right in and make it your own. Enjoy bright, sun-filled principal rooms, and a comfortable flow ideal for growing families. The backyard offers the perfect outdoor space for playtime, gardening, or summer barbecues. With Fenside Arena, community centres, libraries, and playgrounds just around the corner, this location delivers connection, convenience, and community. This is a hidden gem waiting for your personal touch. Don't miss your chance to unlock the potential and create your dream home in this sought-after neighbourhood. (id:60365)
136 Three Valleys Drive
Toronto, Ontario
Stunning Home Backing onto Donalda Golf Course, A Rare Find in the Heart of the City! Move right in & enjoy this beautifully updated home, perfectly positioned with serene views of the prestigious Donalda Golf Club. Whether you're starting a family, upsizing, downsizing, or searching for the ideal condo alternative, this home offers the perfect blend of nature, comfort, & urban convenience. Featuring gleaming hardwood floors, new broadloom, and a flexible 2 level layout. One or more bedrooms can easily be used as a family room, home office, or den to suit your lifestyle. Enjoy peaceful views year-round, plus easy access to a nearby conservation area with scenic walking and biking trails. Located in a sought-after neighbourhood close to top-rated schools, tennis courts, and public transit (TTC), with quick access to the DVP and Hwy 401, commuting is a breeze. Don't miss this rare opportunity to own a turnkey home in one of Toronto's most desirable pockets. Immediate occupancy available! (id:60365)

