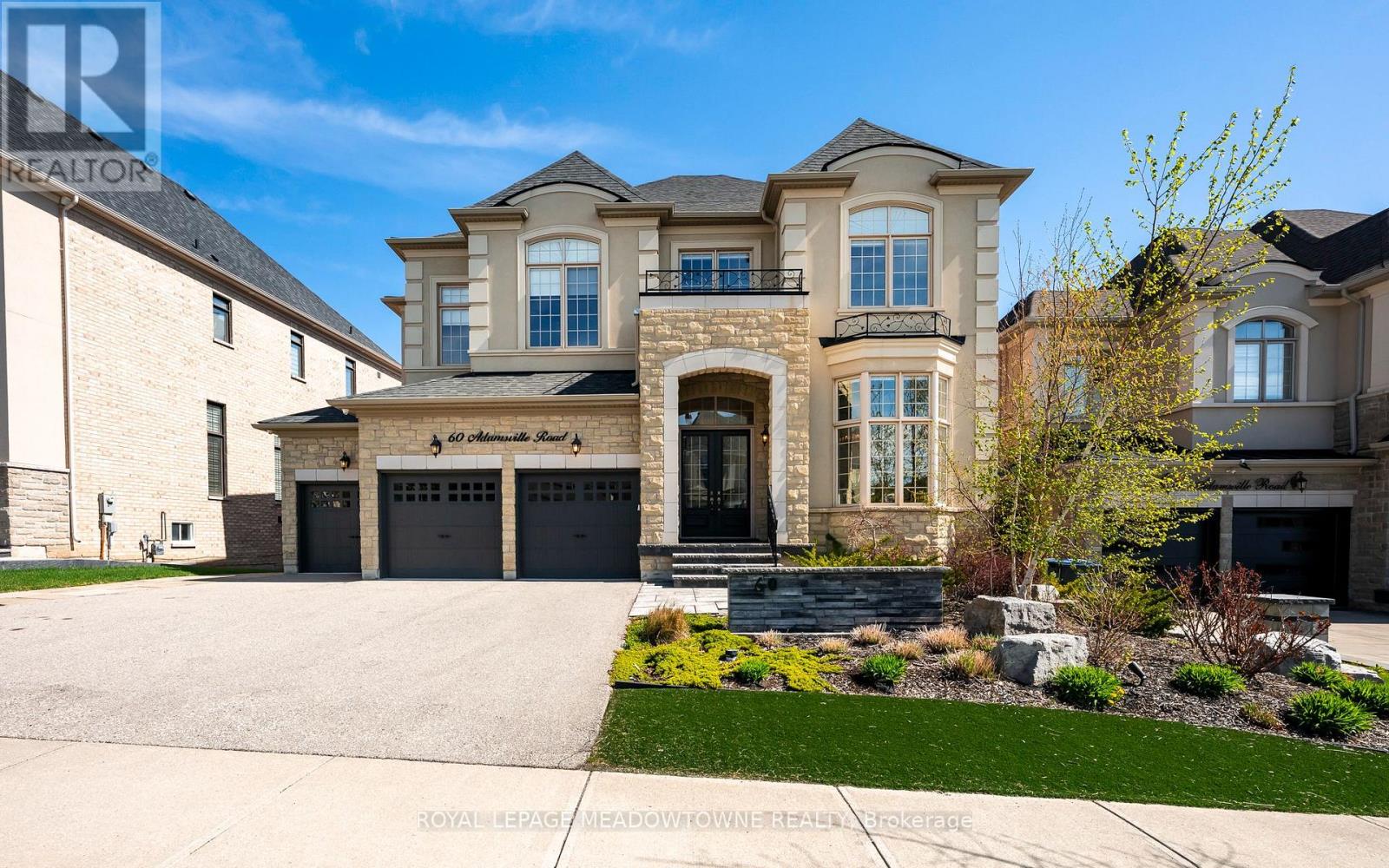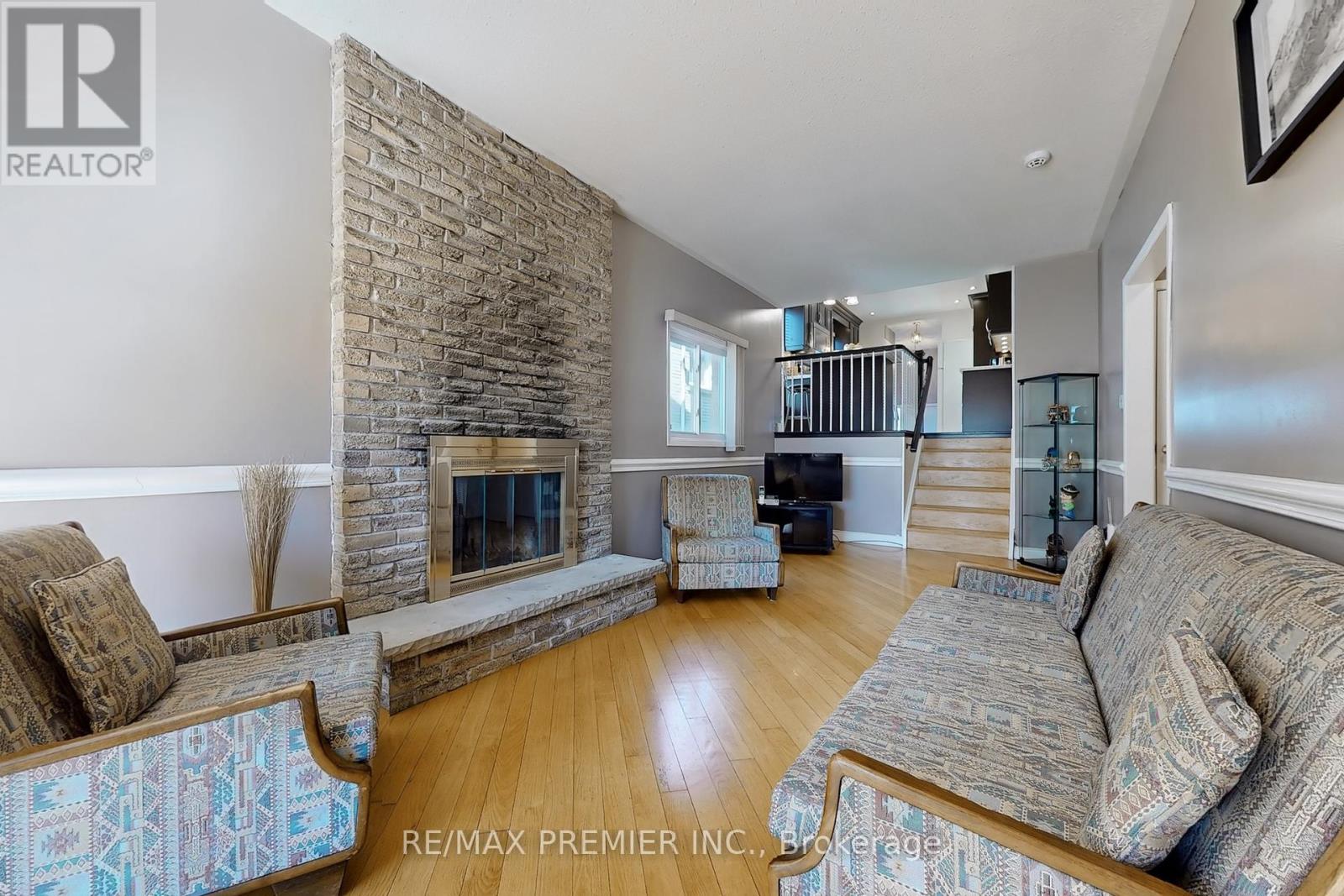29 - 7101 Branigan Gate
Mississauga, Ontario
*Bright & Spacious End Unit Townhome In High Demand Levi Creek Neighbourhood In Mississauga *Built By Award-Winning Builder: Daniels *Living Room With High 11 Ft 10" Ceilings & Lots of Natural Light *Kitchen With Walkout To Deck Overlooking Backyard *Primary Bedroom With Large Closet & 4pc Semi Ensuite *Finished Basement With Large Windows & Direct Access To Garage *Steps To Parks & Trails *Close To Highway 401, Highway 407, Shopping Centres, Restaurants, Public Transit, Schools, Meadowvale GO Station. (id:60365)
113 - 36 Zorra Street E
Toronto, Ontario
Welcome to 36 Zorra, The Ultimate In Urban Living. Amazing Opportunity To Live In The Heart Of The Vibrant South Etobicoke Community. Oversize Floor To Ceiling Windows, 9 Foot Smooth Ceilings, Ensuite Laundry, Spacious Bedrooms, & Beautiful Views. Incredible Building Amenities Include Rooftop Pool Deck, Sauna, Fitness Center, BBQ Area, Games Room, 24/7 Concierge & Guest Rooms. (id:60365)
607 - 3220 William Coltson Avenue
Oakville, Ontario
Step into refined comfort in this impeccably designed corner unit, nestled in a modern building that blends style with substance. Bathed in natural light from the windows, this spacious apartment boasts sweeping views and an open-concept layout that balances elegance and ease.The contemporary kitchen features stainless steel appliances and open concept and is perfect for entertaining or everyday living. Among the numerous luxury amenities, you will find: 24 Hour Security, Smart Lock, Fitness Centre, Party Room, Entertainment Lounge, Rooftop Terrace & Convenient Pet Wash Station. (id:60365)
607 - 3220 William Coltson Avenue
Oakville, Ontario
The unit is offered fully furnished. . Step into refined comfort in this impeccably designed corner unit, nestled in a modern building that blends style with substance. Bathed in natural light from the windows, this spacious apartment boasts sweeping views and an open-concept layout that balances elegance and ease. The contemporary kitchen features stainless steel appliances and open concept and is perfect for entertaining or everyday living. Among the numerous luxury amenities, you will find: 24 Hour Security, Smart Lock, Fitness Centre, Party Room, Entertainment Lounge, Rooftop Terrace & Convenient Pet Wash Station. (id:60365)
45 - 1050 Shawnmarr Road
Mississauga, Ontario
This spacious 3 Bedroom and 2 Washroom townhome is ready to be rented to AAA clients. Nestled in a quiet, family-friendly complex just steps from Lake Ontario. Enjoy an open-concept main floor with a bright living and dining area, hardwood floors, and walk-out to a private, fenced backyard perfect for summer gatherings or peaceful mornings with coffee. Upstairs features three spacious bedrooms and an updated 4-piece bathroom. The fully finished basement offers a Sep. Entrance from garage. Can be used as a rec room, home office space, or extra guest area. You are walking distance to scenic waterfront trails, parks, top-rated schools, GO Transit, and all the vibrant shops and restaurants the area is known for. The condo fee includes Cable TV and Internet plus 2 underground parkings. (id:60365)
60 Adamsville Road
Brampton, Ontario
This exceptional luxury home backing onto a ravine in prestigious Credit Ridge is a must see! Grand design meets everyday comfort with over 5300 sq ft of living space. Through double doors, an elegant foyer welcomes you with wide-plank oak floors, crown moulding, and designer fixtures. The gourmet kitchen boasts a 10-seat island, quartz and granite countertops, walk-in pantry, paneled fridge/freezer, dual ovens, twin dishwashers, and undercabinet lighting. Garden doors open to a deck overlooking a manicured yard and an 1836 saltwater pool. Three sided gas fp in living room, custom office with built-in cabinets, Upstairs, there's an additional family room w/gas fp, primary suite is a private retreat with coffered ceilings, chandelier-lit freestanding tub, glass rain shower, heated floors, and an expansive closet. Each bedroom features access to bathrooms and walk-in closets. The walkout lower level, with a fifth bedroom, 4-piece bath, and separate entrance, accommodates multigenerational living. Additional extras include two solid oak staircase with wrought-iron spindles, custom window treatments, all upgraded light fixtures, cac, cvac, security cameras, ceiling fans in all bedrooms, includes all b/i t.vs , 3 garage door openers, hot water tank owned, rental water softener and chlorine filtration (approx $70/mo.) ring door bell, b/i speakers. Professionally painted and decorated. Note some custom furniture available for purchase (id:60365)
3504 - 3883 Quartz Road
Mississauga, Ontario
Welcome to M City 2, a residence in the vibrant heart of Mississauga. Thoughtfully designed 2 bedroom plus den suite, where the den includes a sliding door and window, ideal as a home office or guest space. Enjoy spacious open concept living with floor to ceiling windows and expansive balconies that extend your living area outdoors. The sleek kitchen comes equipped with stainless steel appliances. Residents benefit from 24 hour concierge service and access to world class amenities including a state of the art fitness centre, outdoor pool, movie theatre, rooftop terrace, and more. Perfectly situated near the future LRT, top schools, the YMCA, library, Square One Shopping Centre, and all major transit routes. Includes one parking space and one locker for added convenience. This is modern living elevated. (id:60365)
577 Louise Drive
Burlington, Ontario
Welcome to 577 Louise Drive, a charming and meticulously maintained side split nestled in Burlington's sought-after Longmoor community, known for its quiet character, mature tree-lined streets, and strong sense of neighbourly pride. This delightful 3-bedroom, 2-bathroom home offers a thoughtful blend of warmth, functionality, and timeless appeal, perfect for relaxed living or entertaining. Step into the inviting main level, where a bright living room showcases a floor-to-ceiling bay window that fills the space with natural light. The kitchen is welcoming and well-appointed with stainless steel appliances, quartz countertops, abundant custom cabinetry, and a generous peninsula ideal for casual meals and morning coffee. The breakfast nook and open-concept dining area overlook the private backyard, creating a seamless transition to outdoor living. Upstairs, you'll find three generously sized bedrooms with ample closet space and soft ambient light. The 4-piece bathroom features a combination tub and glass-enclosed shower, designed for daily ease and practicality. Downstairs, the cozy family room includes a custom built-in wall unit with fireplace, TV mount, and integrated sound system, a great space to unwind or host movie nights. This level also includes a renovated 3-piece bathroom, a laundry room, utility areas, and access to a spacious crawl space. Step outside to discover a tranquil backyard retreat, where you can soak up the sunshine by the saltwater pool, unwind in the shade of the wood cabana with a drink, or gather with friends and family on the interlock patio for summertime meals. Combining thoughtful design, everyday practicality, and a truly stunning outdoor sanctuary, this home offers effortless living and is all just minutes from picturesque parks, reputable schools, great shopping, Lake Ontario's shoreline, convenient transit, and major highways connecting you to surrounding cities and destinations beyond. (id:60365)
191 Invergordon Avenue
Toronto, Ontario
Welcome to 191 Invergordon Ave in the heart of Scarborough. This rare 5 level back-split has incredible size plus a premium serene backyard that goes 197.94 feet deep. Must see layout with five bedrooms on the main floors & 3 full washrooms which is great for a multi-generational / growing families or potential rental income. Spacious updated kitchen (2012) that features granite counters, removable island, back-splash & pot-lights. Open concept living / dining that is perfect for entertaining w/ walk-out to patio (redone in 2024). Ground level of home has a separate bedroom, 3 PC washroom, large family room featuring strip hardwood, wood burning fireplace & walk-out to deck. Primary bedroom is on the top level of home w/ vaulted ceiling & his / her closets. All bedrooms come w/ good closet space. Lower level has direct entrance from front of home w/ easy access to laundry room for both the upper / lower levels. Lower level also comes w/ large rec room, office/bedroom, 2nd kitchen, 4 pc washroom & lots of storage including above furnace room. Plenty of parking on the driveway which will fit approx 4 cars + single garage. Incredible deep lot w/ large shed, deck, vegetable garden & perennial flowers. Other updates include furnace & A/C changed by enercare (2022) ; 200 AMP power ; Roof (approx 10-12 years) ; widened front door. Home is surrounded by amenities including both public & Catholic schools, Scarborough Town Centre, HWY 401, Rec Centre, Public Transit, Grocery stores and so much more. Come and be a part of this great community. ** This is a linked property.** (id:60365)
3114 Travertine Drive
Oakville, Ontario
Welcome to this exquisite 2024 Mattamy home, nestled in the coveted Preserve West community, and North East Facing (sunfilled), boasts 4generously sized bedrooms, 3.5 elegantly designed bathrooms, and over $100K in premium upgrades. Set on a spacious 34.12 x 89.89 ft lot, it remains protected by the Tarion Warranty, offering peace of mind. Inside, the home features soaring 10' smooth ceilings on the main floorand9'ceilings on the second, complemented by wide-plank hardwood flooring and luxurious imported porcelain tiles. The gourmet kitchen is a showstopper, with sophisticated dual-tone cabinetry, sleek quartz countertops, and a stylish backsplash, while triple-glazed windows ensure superior insulation. The 50 recessed electric fireplace adds a contemporary flair, and the opulent primary ensuite is complete with a freestanding tub and frameless glass shower. A versatile den on the main floor provides the perfect space for a home office, while the smart home package and ENERGY STAR certification enhance modern living. With a 200 AMP electrical panel, EV charging rough-in, recessed pot lights, and French frosted glass doors, this home seamlessly blends functionality and elegance. The unfinished basement awaits your personal vision and customization. Additionally, a beautiful fence installed in May 2025, completes the outdoor space. Easy access to park, shopping malls/plazas, top ranked schools, GO station, Hwy 407 and QEW/403**Monthly overnight parking permit available through the city** (id:60365)
3 - 129 Tenth Street
Toronto, Ontario
Sought after Daniels Built Open Concept Townhouse by the lake! Bright kitchen with breakfast island, stainless appliances & walk out to deck with BBQ use allowed. Spacious living & dining rooms, lower level bedroom/office facing front gardens. Double garage with Access To House. Main living space includes a 2 piece bathroom, as well as primary bedroom full ensuite & walk-in closet. Conveniently located near schools, education centres, TTC transit / Blue Night Network, quick access to GO, Gardiner, QEW & 427, 20 mins to Pearson, Hospital, Parks, Lake Ontario Waterfront Parks, Shopping, restaurants & more! Attractive low maintenance fees- including snow removal, lawn/garden maintenance, leaf blowing, window cleaning, power washing, roof & window replacement, plenty of visitor parking, and more. New patio 2022, new broadloom on stairs 2025, central air 2023, tankless water heater 2024, All appliances replaced within past 5yrs. All windows scheduled to be replaced Fall of 2025 by the condo corp, no additional cost to unit owner. (id:60365)
116 Amaranth Crescent
Brampton, Ontario
Welcome To This Beautiful FULLY FURNISHED 3 Bedroom & 3 Washroom House in quiet neighborhood. Main floor features soaring 9' ceiling heights, Hardwood floors throughout. Upgraded kitchen with Stainless Steel Appliances, Separate living/dining & family rooms, Huge Breakfast area with walk out to Backyard. Second floor greets you to a huge Primary room with cathedral ceiling, Generous Walk-in closet and a luxurious Ensuite. Large full basement with rough ins for another Bath. 2nd & 3rd Bedroom comes with a lot of storage in closets. Lot of extra storage space on both the floors. A must-see property. Garage access into home. Excellent location, walking distance to transit, minutes to major Hwy 410, grocery and all other amenities. The house is furnished with recliner leather couches in family room, full furniture sets in bedrooms. (id:60365)













