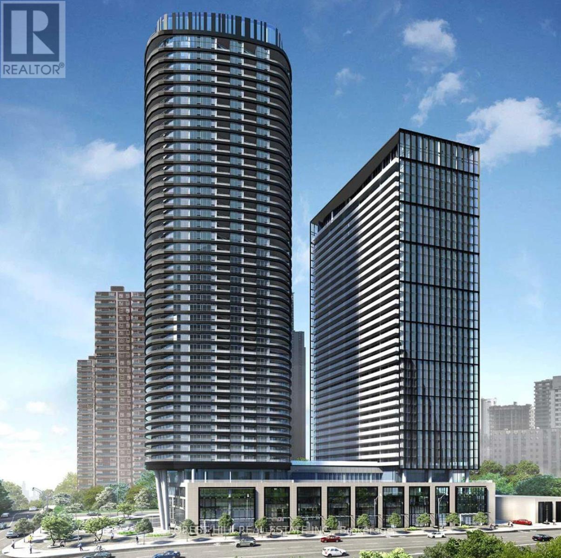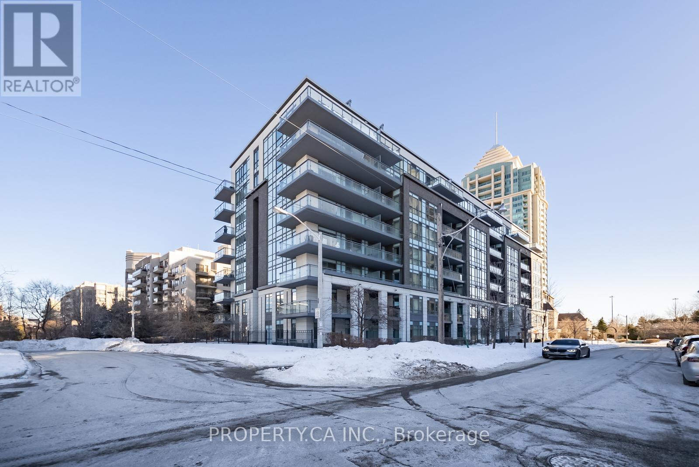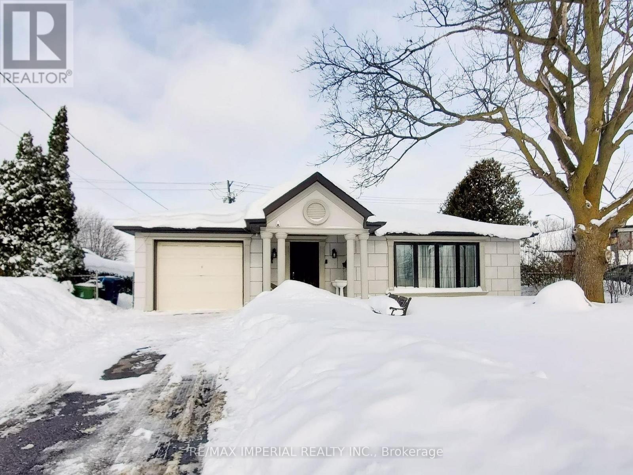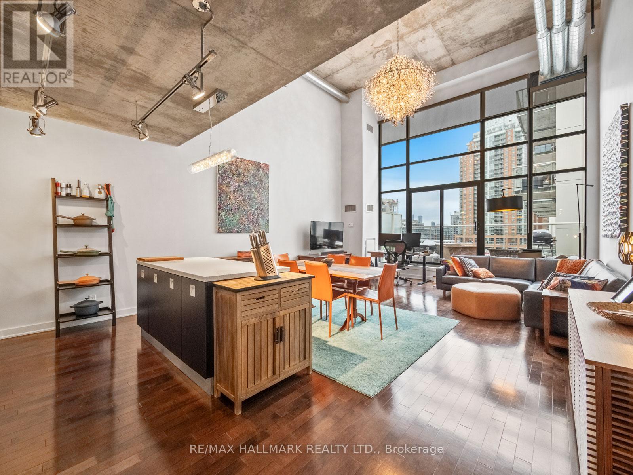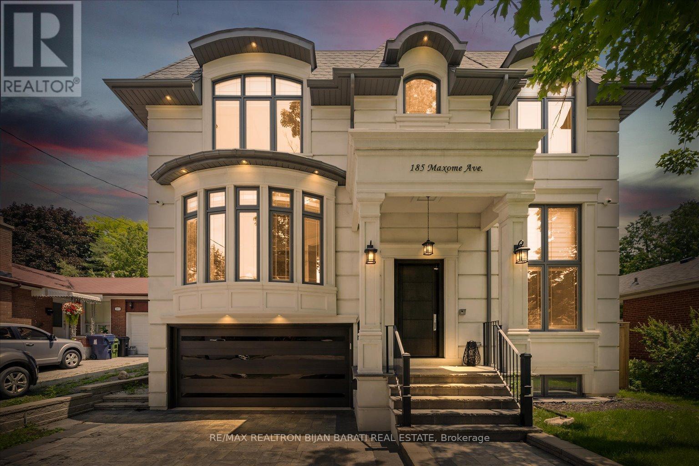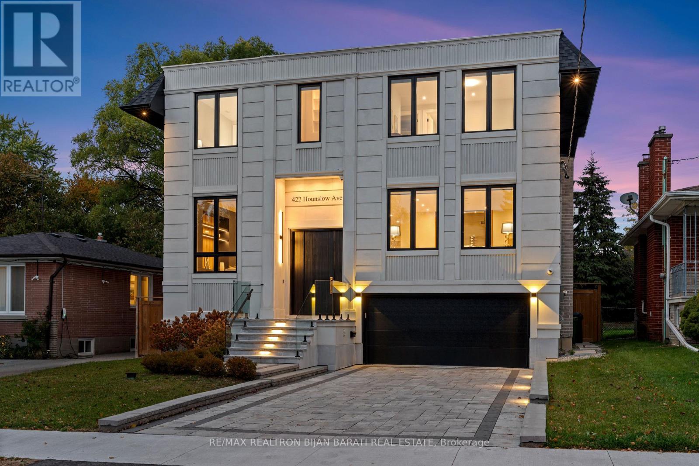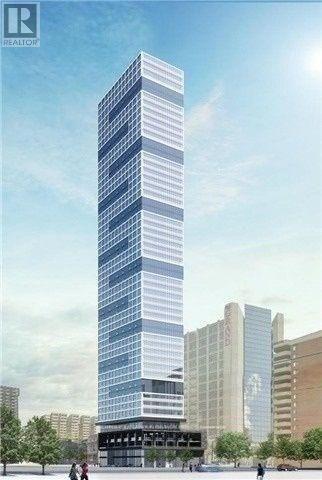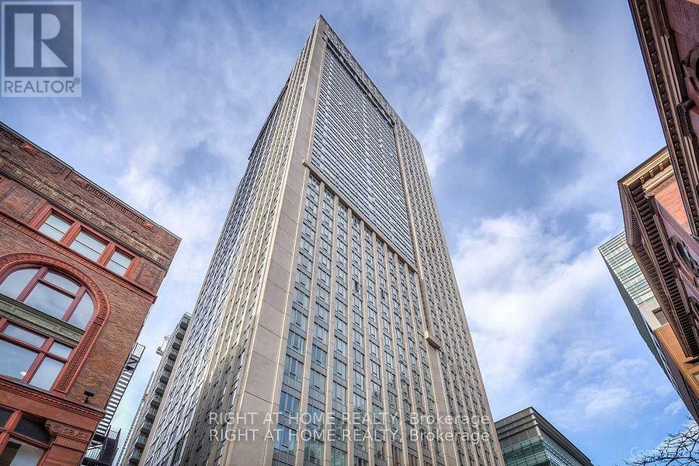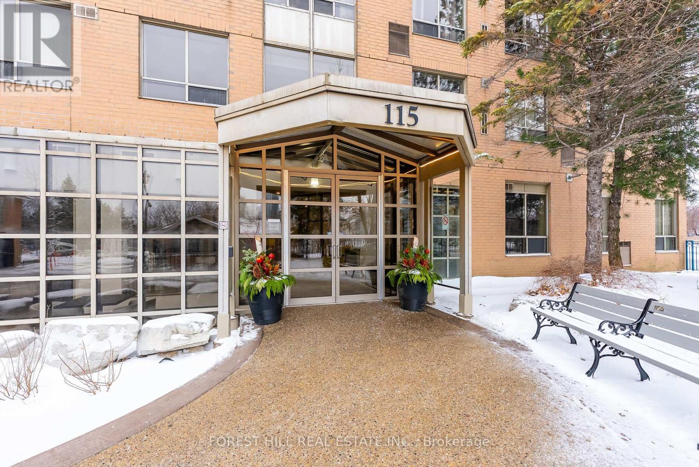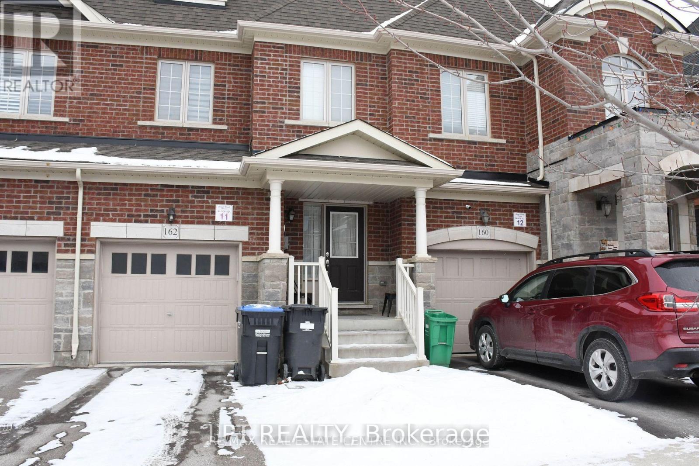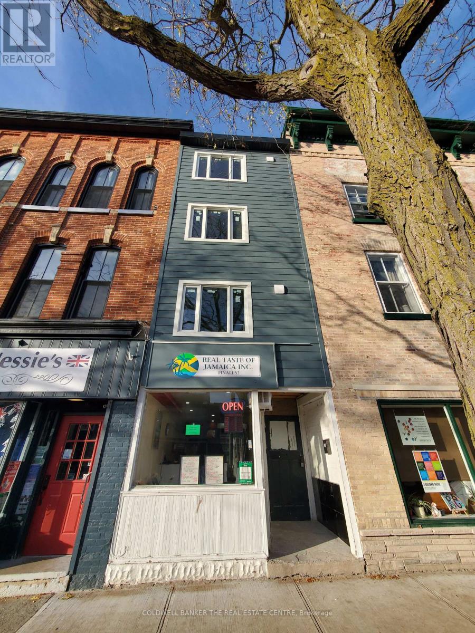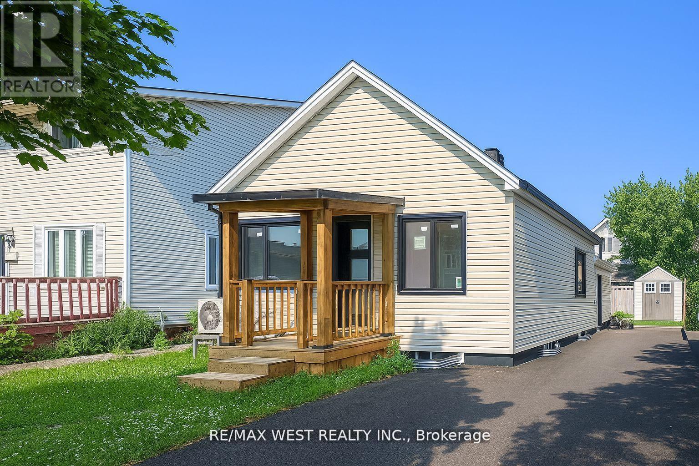3501 - 575 Bloor Street E
Toronto, Ontario
Welcome to Residence no. 3501 @ 575 Bloor E. (Via Bloor) *Spectacular Views *35th floor* west/north views of the City. A well-designed One bed/One bath *556 Sqft home *This Home Has An Open Balcony* It comes with One Underground Parking Space. Bedroom features Large Closet & Overlooks the Large Balcony. Foyer has Large Closet & the Ensuite Laundry Washer/Dryer. Via Bloor developed by Tridel & Hullmark in 2022. This Toronto condo sits near Bloor St E & Parliament St, in Downtown's Yonge and Bloor neighborhood. Located at 575 Bloor Street East, this Toronto condo offers Amenities that include a Party Room, Jacuzzi, Outdoor Patio and Sauna as well as a Spa, On-Site Laundry, Games Room, Coin Laundry, Dining Room, Gym, Pool, Yoga Studio and Storage. Call this Condo Your Home & Move in to a one of a kind Communities by Tridel!! "PARKING INCLUDED* WIFI INCLUDED* This Luxury Condo comes Fully Equipped w/Energy Efficient 5-Star Modern Appliances, Integrated Dishwasher, Contemporary Soft-Close Cabinetry *Spacious & Private Balcony. (id:60365)
516 - 17 Kenaston Gardens
Toronto, Ontario
Welcome To A Bright And Beautifully Designed 2-Bedroom Corner Suite Located In The Heart Of The Prestigious Bayview Village Community At The Prime Intersection Of Bayview & Sheppard. Featuring A Highly Sought-After Split Bedroom Layout, This Home Offers Exceptional Privacy And An Open-Concept Design With Hardwood Floors Throughout And A Sleek, Modern Kitchen Ideal For Both Everyday Living And Entertaining. This Corner Unit Is Flooded With Natural Light, While A Private 125 Sq Ft Balcony Provides The Perfect Outdoor Retreat. Enjoy The Added Convenience Of A Brand-New Washer And Dryer, One Oversized Parking Space, And One Locker. With An Outstanding Walk Score Of 84, You're Just Steps To Bayview Village Shopping Centre, Bayview Subway Station (2-Minute Walk), YMCA, Loblaws, Library, Parks, Dining, And Top-Rated Schools. Commuting Is Effortless With Quick Access To Highways 401 And 404. (id:60365)
35 Waddington Crescent
Toronto, Ontario
Nestled on a quiet, family-oriented crescent in the sought-after Don Valley Village neighbourhood, this delightful detached home offers a perfect combination of comfortable living and everyday convenience. Set on a private, fully fenced, premium pie-shape lot, this property is ideal for families seeking outdoor space as well as proximity to city amenities. Located just steps from schools, parks, Bus, subway station, Fairview Mall, and Seneca College, this well-situated property blends quiet neighbourhood charm with easy access to shopping, dining, and commuter routes. Fully renovated in 2017 with high-end material and finishes. 3 bedrooms, 1 den, 2 bathrooms, 1 kitchen on main floor; 1 bedroom, 1 bathroom, 1 kitchen basement apartment with a separate walkout to the backyard. (id:60365)
534 - 43 Hanna Avenue
Toronto, Ontario
Experience elevated urban living in this rare two-storey hard loft, set within a historic and highly exclusive building. Rich in character, the space showcases exposed concrete and ductwork, dramatic 17-foot ceilings, and expansive floor-to-ceiling windows that create an airy, gallery-like atmosphere throughout. A seamless walkout leads to a spectacular 250 sq ft private terrace, an exceptional outdoor extension ideal for entertaining, unwinding, or enjoying city views in every season. The open-concept main level is thoughtfully designed with ample room for both refined living and proper dining, offering flexibility without sacrificing style. Two well-proportioned bedrooms and two bathrooms provide comfort and privacy, making this an ideal home for discerning professionals or creatives seeking something truly distinctive. This offering includes an oversized parking space (13 ft wide by 16 ft deep) and a locker, with all utilities included except hydro. Residents enjoy 24-hour concierge service and access to premium amenities, including a fully equipped gym, elegant party room, boardroom, and a shared rooftop lounge complete with BBQs and a hot tub.Perfectly positioned for a vibrant, walkable lifestyle: Balzac's Coffee is at your doorstep, Left Field and Local are directly across the street, the LCBO sits just up the road, and Metro groceries are conveniently located behind the building. A striking, design-forward home that offers both luxury and livability; this is a truly special space for those who value style, character, and effortless city living. (id:60365)
185 Maxome Avenue
Toronto, Ontario
Masterfully Built In 2021 With Extremely Detailed Design On A Deep Pool Sized Lot, Backing Onto The Quiet Part of Caswell Park! Impeccable Finishings and Unparalleled Features: Large Size Principal Rooms, Walnut Accent in Walls and Ceilings, Marble Slabs in Foyer Entrance, Wide Oak Hardwood and Porcelain Flooring, Coffered/Dropped Ceiling & Ropelights with Soaring Cling Height > Library/Foyer:14', Basement Rec Rm:12', Main & 2nd Flr:10' !! Contemporary Crown Moulding, Full Panelled Wall In Library, Foyer, Hallways, Living & Dining Room, and Basement Recreation Room. High-End Millwork:Built-In Wall Units, Cabinetry, Closets & Custom Headboard In 4Bedrooms. Gas Fireplaces & Natural Stone Mantels, Washlet Toilets(Toto) for All Washrooms.Gourmet Kitchen Includes State-Of-The Art Wolf&Sub-Zero Appliances, Cabinets&Granite C/Top.Large Master Bedroom with Fireplace, Boudoir W/I Closet & 7-Pc Heated Floor Ensuite W/Steam Sauna! Open Rising Staircase With Night Lights & Skylight Above. Spacious Family Room W/O to Deck & Patio & Fully Fenced Lovely Backyard with 3Gates! Pre-Cast Facade with Bricks in Back and Sides. Professional Finished Walk-Out Heated Floor Basement Includes Huge Recreation Room with Wetbar, Gas Fireplace, 2nd Powder Rm, Bedroom, 4Pc Ensuite, and A Large Roughed In Second Laundry Includes All Cabinetry & Counter Top! (id:60365)
422 Hounslow Avenue
Toronto, Ontario
A Timeless Mansion with Total Harmony of Contemporary Exterior Design & Countless Modern Interior Innovations! Superbly Crafted and Tastefully Designed In Spectacular Willowdale West on A Prime Lot (50' x 131'), Impeccably Fitted for Family Living& Entertainment!! Approx 6,100 Sq.Ft of Elegant Living Space ((4,419 S.F in Main&2nd Flr) + (~1,700 S.F Bsmnt))! Functionally Laid Out 4+2 Bedrms,7 Washrms with An Exciting Architectural Plan! Other Features: Soaring Ceiling Height:10'(Main Flr),9'(2nd),12'(Office),14'(Foyer),11'(Bsmnt Rec Rm)! Modern Millwork with Fantastic Designer Accents! Crystal Door Knobs! Inlay Led Lighting, Large Windows& Lots of Natural Light, 6" Wide White Oak Hardwood Flr, Extensive Use of Italian Porcelain Slabs for Floor& Fireplace Mantel! Led Potlights, Stunning Pre-Cast Facade with Brick on Sides&Back! Roughed-In Elevator for 3 Levels Currently Being Used as Storage Spaces on 3Levels. All Bathrms & Basement Flr are Heated Flr. Beautiful Open Rising Main Staircase with Tempered Glass Railing, Night Lights& Skylight Above! Huge Combined Living&Dining Rm with A Fantastic Wine Rack, Gas Fireplace with Designer Mantel! Family Rm with Beautiful Wall Unit W/O to Deck, Patio& Private Tall Fences! Large Family Rm& Breakfast Area Walk-Out to Deck, Patio& Fully Fenced Backyard. Grand Foyer Entrance! Designer Powder Rm! Large Modern Office! Chef Inspired Kitchen& Servery/Pantry with Quality Cabinets, Large Island, Quartzite Slab Stone Countertop& State-Of-The-Art Appliances! Breathtaking Master Bedrm Includes Accent Wall, Fireplace, Spa-Like 7-Pc Heated Flr Ensuite with Full Slab Porcelain Shower Wall,Direct Access to Boudoir Large Walk-In Closet with Make-Up Desk, Shoe Racks&Skylight Above! Other 3Family Sized Bedrm with their own Ensuite& W/I Closet. Professional Finished Heated Floor W/O Basement with Side Door, Includes Huge Rec Rm with Wet Bar&R/I for Appliance, Accent Wall, 3Pc Bath& Bedrm, Nanny's Quarter Include Bedrm& 4Pc Bath. (id:60365)
1910 - 181 Dundas Street E
Toronto, Ontario
Luxurious 2-Bedroom Corner Unit In A 52-Storey High-Rise In The Heart Of Toronto's Ryerson District With Stunning Lake And City Views!This Quiet, Non-Smoking Unit Features A Modern Kitchen With Dark Grey Cabinetry, Stainless Steel Appliances, A Ceramic Tile Backsplash, And Quartz Countertops. The Suite Boasts Laminate Flooring Throughout And Expansive Floor-To-Ceiling Windows, Providing Panoramic Views Of Lake Ontario And The City Skyline. Additional Highlights Include In-Suite Laundry And A Dedicated Bicycle Storage Unit.Ideally Located At The Doorstep Of Toronto Metropolitan University (Formerly Ryerson University) With Easy Access To George Brown College, Canada's National Ballet School, Yonge-Dundas Square, Dundas Subway Station, Eaton Centre, University Of Toronto, Major Hospitals, And The Financial District. Perfect For Professionals And Students Alike! Building Amenities Include:A 7,000 Sq. Ft. Wi-Fi-Enabled Learning Centre With Seating, Café Area, And Breakout RoomsOutdoor Terraces Offering 5,000 Sq. Ft. Of Amenities Across Two Large Patios, Featuring Bbqs, Dining Areas, And Sun LoungesA 3,000 Sq. Ft. Fitness Centre With Weight Area, Cardio Equipment, Spinning Room, And Yoga FacilitiesA Double-Height Lobby With Premium Natural Stone And Wood Finishes, Fireplace, And Custom ArtworkTwo Fully Furnished Guest SuitesA Media Lounge And Dining Area With A Complete Kitchen24/7 Concierge. (id:60365)
4305 - 210 Victoria Street
Toronto, Ontario
*Fully Furnished & Utility All Inclusive* AMAZING LOCATION! Pantages Tower Located In The Central Downtown Core. 1 Bedroom Suite With Spectacular South View/ Walk In Closet, New Floors, A Lot Of Upgrades. 2 Mins Walking To QUEEN Subway Station. Eaton Centre Shopping Mall At Door. Steps To St. Michael Hospital, Financial District, And High-End Restaurants. Close To UofT, TMU, George Brown College. Students Welcome! (id:60365)
2608 - 115 Omni Drive
Toronto, Ontario
Welcome To This Bright South East Corner Unit In A Well-Managed Tridel Building. Ideal For Families Or Downsizers Seeking Value & Space. This Newly-Refreshed Home Features 3 Bedrooms & 2 Full Bathrooms with New Paint Throughout. For Ease of Mind, There Are Updates Throughout, Including Brand New Stainless Steel Kitchen Appliances & New: Light Fixtures, Custom Blinds, Taps, Faucets, Hardware & GFCI Electrical Outlets (See Full Upgrades in Attachment). Principal Bedroom has 4 Piece Ensuite and Double Closets. Two Additional Bedrooms Share a Second Bathroom and are in Separate Wing For Ultimate Privacy. Engineered Oak Hardwood Floors Add Warmth to the Living Areas & Bedrooms; Additional Built-in Pantries Were Installed for Practical Storage. Premium Amenities Include 24 hour Gated Security, Indoor Pool, Hot Tub, Sauna, Gym, Party Room, Outdoor BBQ Area, Ample Visitor Parking, & EV Charging. Conveniently Located Just Minutes To Hwy 401 & Steps To TTC Hub, Scarborough Town Centre, Civic Centre, Library, Restaurants, Schools & Parks. From This High Floor, Enjoy Breathtaking, Unobstructed Views Of The Scarborough Bluffs, Lake Ontario & The CN Tower. Just Move In and Enjoy This Turnkey Find! (id:60365)
162 Agava Street
Brampton, Ontario
Freehold newer/modern 2-storey townhome with finished basement apartment - an absolute showstopper! Priced to sell immediately. Fully brick 3-bedroom home offering approx. 1,648 sq ft (as per MPAC). Impressive 9-ft smooth ceilings on the main floor. Bright family room with gas fireplace. Fully upgraded kitchen featuring granite countertops, centre island, and stainless-steel appliances. Elegant hardwood staircase. Excellent income or in-law potential. Prime location close to Mt. Pleasant GO Station, schools, parks, and amenities. Don't miss this incredible opportunity! (id:60365)
3 - 18 King Street E
Cobourg, Ontario
Be the FIRST to live in this fully renovated, modern 1-bedroom apartment in a completely retrofitted building right in the heart of Downtown Cobourg! Second floor unit with In-suite laundry, Brand New Appliances, Quarts counter top with breakfast-bar. Energy-efficient Heat Pump (heating & cooling), Water included (tenant pays hydro). Walk to shops, restaurants, Victoria Park, Cobourg Beach & Marina Close to public transit. Parking available on site for $70/month, Public parking nearby for $35/month. Non smoking building. Credit & income verification required. First & last month's rent, tenant insurance & key deposit required. To Apply online: https://app.rentatee.com/ca/x/listings/KAF5Q8YFGzds (id:60365)
28 Concord Avenue
St. Catharines, Ontario
Stunning Fully Renovated 3+1 Bedroom Home in Prime St. Catharines Location! This beautifully updated single-family home offers modern elegance and comfort, just minutes from downtown, the beach, and quick access to the QEW. Featuring luxury vinyl flooring, pot lights, and a chefs kitchen with quartz countertops and a full quartz backsplash, every detail has been meticulously designed. The fully renovated bathroom includes a new bathtub, shower door, vanity, and toilet. With 3+1 bedrooms and a finished, waterproofed basement, this home provides flexible living space for families, guests, or a home office. The exterior has been completely refreshed with black luxury aluminum windows, new siding, and new doors, enhancing its sleek curb appeal. The backyard includes a spacious shed for extra storage. Conveniently located just 7 minutes from downtown, 10 minutes from the beach, and 1 minute from the QEW, this move-in-ready home is also within walking distance to schools, a grocery store, and a bakery. With $200K in recent renovations, this is a rare opportunity to own a stylish, turnkey home in a highly sought-after neighborhood. (id:60365)

