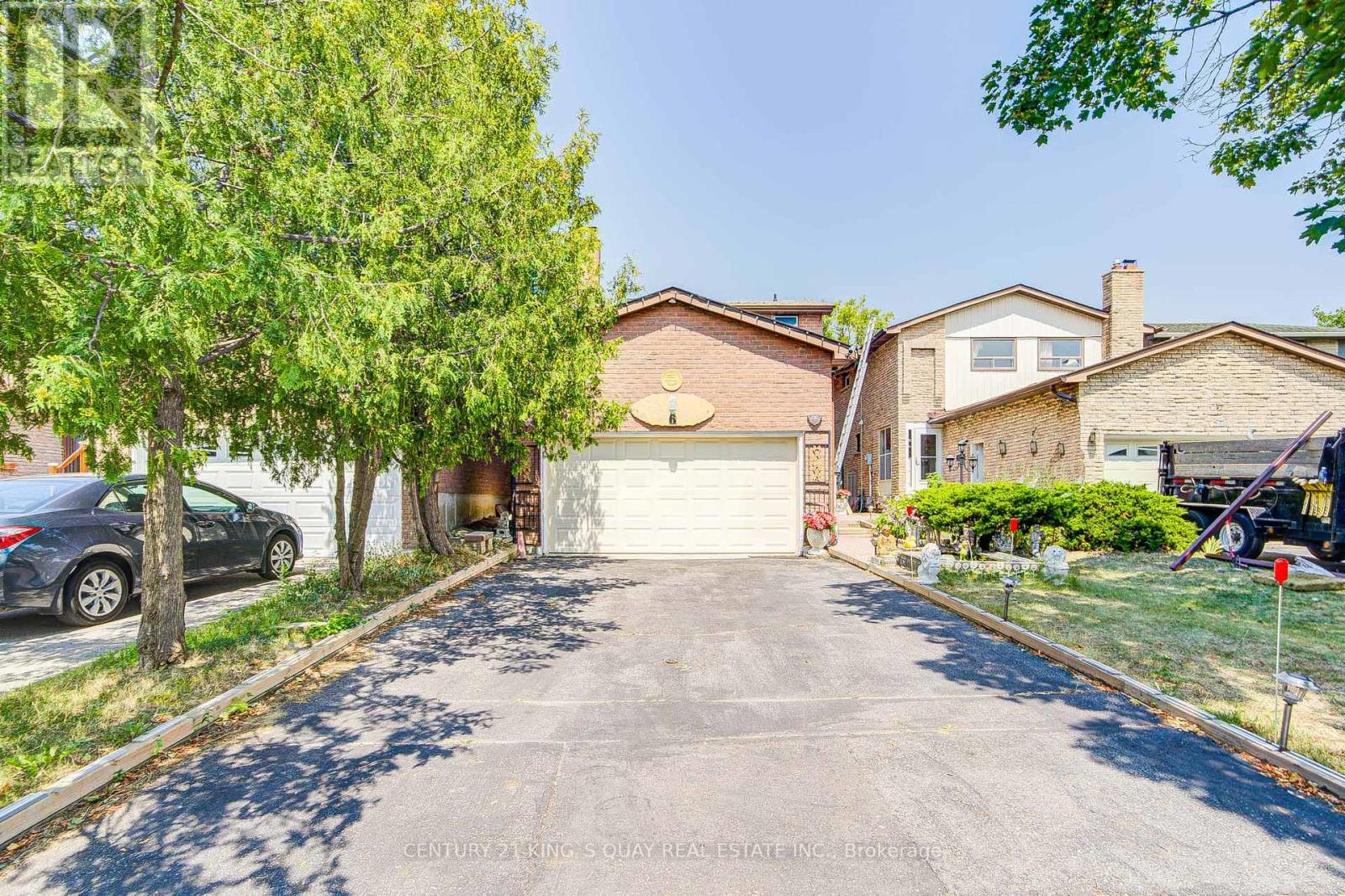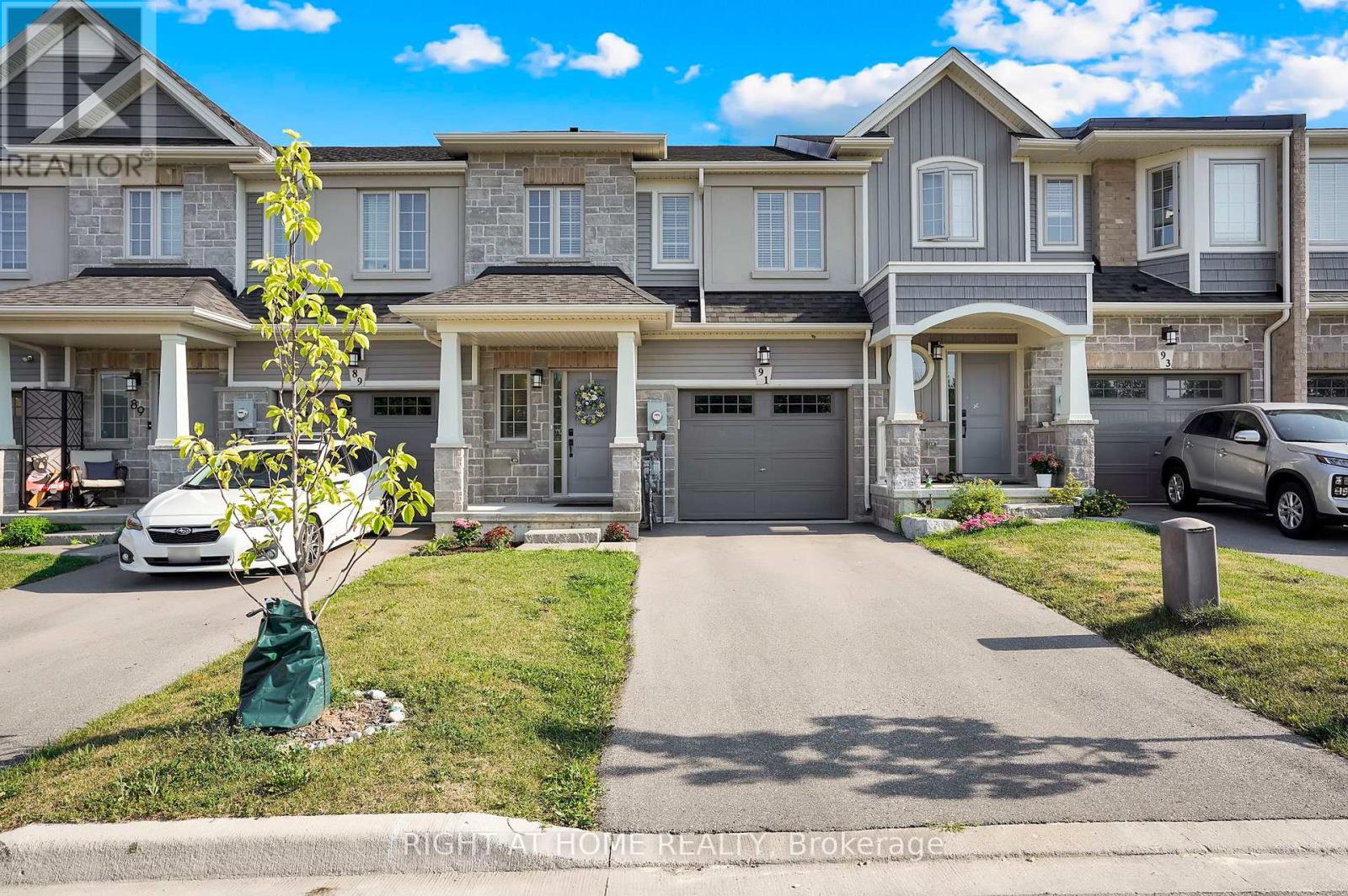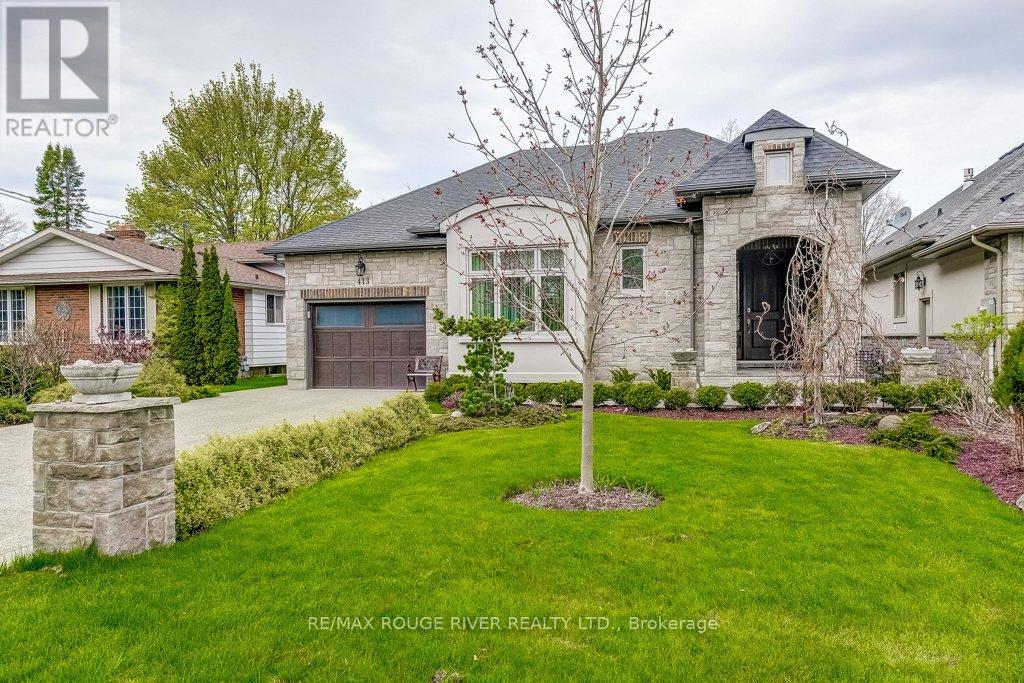6 Pinehurst Lane
Springwater, Ontario
STUNNING Executive Custom Home in Springwater w/Breathtaking Views! Welcome to 7,864 Sq. Ft. of Living Space! Be Prepared to be Amazed. As you enter, a Gorgeous 2-Storey Foyer Welcomes You with a Beautiful Chandelier, French Door Closets and Porcelain Floors! Astonishing Great Room w/20 Ft. Cathedral Ceilings, Double-Sided Stone Fireplace & P-A-N-O-R-A-M-I-C Windows Overlooking the Garden/Pool Paradise! Brace Yourself for the SPECTACULAR Chef's Kitchen Boasting: 14 Ft. Quartz Island, Top-Of-The-Line Stainless Steel Appliances, Butler's Bar, Baking Station, Custom Eat-in Dinette, Professionally Designed w/unique Backsplashes, Brick Arches, Pine Beams, Italian Porcelain Floor. An Elegant Dining Room is Just Perfect for Entertaining! A Zen-like Family Room w/Vaulted Ceiling Awaits for both Relaxation & Fun! It's like a Resort in a Home! A Luxurious Master Suite features a Fireplace, Ensuite Bath w/Heated Floors, Double Sinks, Granite Counters, Jacuzzi/Spa Shower. Sit in the beautiful Juliette Balcony and take in the Expansive Views of your Estate! Enjoy 2 Bright and Spacious Bedrooms w/Cathedral Ceilings, Sitting Benches, Double Closets and Unique Lofts! WOW! Elevator Lift! Built-In Library! One-of-a-Kind Bedroom w/Wrap-Around Glass Windows under a Turret! So Many Features, Must be Seen! A Contemporary Guest Suite will Delight Your Guests with its own Bedroom, Liv/Dng Room, Kitchenette and its own 3 Pc-Ensuite. Convenient 2nd Fl Laundry Room. The Basement includes 2 Spacious Bedrooms with Double Closets, 3 Pc-Bath, an Amazing Recreation Area w/Billiards Rm, Dance Studio, Gym, Storage Rm, and More! Enjoy all 4 Seasons in this Magnificent Home! 1.64 Acre Property w/Lush Landscaped Gardens, Amazing Inground Salt-Water Pool, Pool House, plus an attached 3-Car 14Ft Garage w/Circular Driveway/Parking for 13 cars! Fenced around for Privacy, Superb Location on Cul-de-Sac, TEN (10% VTB) 2ND MORTGAGE @ ZERO PERCENT INTEREST - 3 YEARS TERM - ENQUIRE SELLER'S TAKE BACK MORTGAGE (id:60365)
1377 Sheldon Street
Innisfil, Ontario
Top 5 Reasons You Will Love This Home: 1) Welcome to this spacious and beautifully updated home nestled in one of Alcona's most desirable, family-friendly neighbourhoods, ideally located just steps from the shimmering shores of Lake Simcoe and close to schools, scenic parks, everyday shopping, and easy highway access 2) Step inside to find a thoughtfully designed main level featuring tall 9' ceilings, elegant hardwood flooring underfoot, a formal living and dining area ideal for hosting, and the added bonus of a main level laundry room for everyday ease 3) The heart of the home is the custom kitchen, boasting quartz countertops, stainless-steel appliances, extended cabinetry for ample storage, a grand centre island perfect for gathering, and a seamless walkout to the backyard 4) Upstairs, you'll find four generously sized bedrooms with continued hardwood flooring, including a luxurious primary suite complete with a 5-piece ensuite and spacious walk-in closet, alongside a full 4-piece bathroom serving the additional bedrooms, making this level ideal for families 5) Outside, enjoy a fully fenced, professionally landscaped backyard, your own private retreat for summer entertaining or peaceful relaxation, along with a partially finished basement featuring a rough-in for a bathroom, providing an exciting opportunity to customize and expand your living space. 2,421 above grade sq.ft. plus a partially finished basement. Visit our website for more detailed information. (id:60365)
22 Dorman Drive
Whitchurch-Stouffville, Ontario
Welcome to this beautifully maintained 5-bedroom, 4-bathroom home, ideally situated on a large corner lot that deepens to 100 ft deep in one of Stouffville's most sought-after and family-friendly neighbourhoods. This spacious property offers both charm and room to grow. Inside, a thoughtfully designed traditional layout provides the perfect balance of functionality and comfort. The main floor features a formal dining room, a cozy family room with a timeless brick fireplace, and a bright, white kitchen overlooking a private backyard oasis - complete with a saltwater in-ground pool, deck, and gazebo - ideal for relaxing or entertaining on warm summer days. A convenient laundry/mudroom with direct garage access and a separate side entrance adds to the home's everyday practicality. Upstairs, the expansive primary suite is a true retreat, offering a private balcony, a 4-piece ensuite with dual vanity, and a sleek glass-enclosed shower. Four additional generously sized bedrooms, a full bathroom, provide plenty of space for the whole family. The professionally finished basement, featuring above-grade windows and a 3-piece bath, offers incredible flexibility - perfect for a rec room, home gym, playroom, or guest suite. Located close to top-rated schools, Main Street, Memorial Park, and all essential amenities, this move-in ready home offers the ideal blend of comfort, space, and lifestyle in a prime Stouffville location. Don't miss this rare opportunity! (id:60365)
6 Cottsmore Crescent
Markham, Ontario
Well-Kept Linked Detached back on Park in High-Demand Milliken West Area, Supper Convenient Location, Step to Shopping Malls, TTC/GO Station, School, Park, Community Centre etc. ** This is a linked property.** (id:60365)
33 Holly Drive
Richmond Hill, Ontario
Well-Kept Freehold Townhome in Prestigious Rouge Wood Area with 2-Car Driveway & 1-Car Garage, M/F 9' Ceiling, Ceramic Foyer thru Eat-In Kitchen with Quartz Counter, Parquet thruout Living/Dining/Family Room walkout Wood Deck, Oak Stair to 2/F with 3 Bedroom & 2 Bathroom, Laminate Floor thruout, Oak Stair to Basement with Den, Rec, Bedroom, Bathroom & Laundry. (id:60365)
Bsmt - 22 Pineway Avenue
Georgina, Ontario
Don't Miss This One!! Must See!! New Prof. Renovated ($$$Top to Bottom) Spacious Basement Apart, w/1Bedroom and over 1100Sq.ft. of Living Space. Large Windows with Lots of Natural Light, does not feel like a Basement. Plus Two (+) 2Bdrms Could be Added if Needed, at an Extra Charge. Featuring an Open-Concept Design, Private Entrance, Private Backyard, Steps to Lake Simcoe & 2 Car Parking. Comfort and Convenience in a Desirable Location with Easy, Close & Free Lake Access. Bright, Super-Clean, Open-concept Living Space with Large Windows that fill the Home with Natural Light. The Modern Kitchen is complete with nice appliances and plenty of counter space, perfect for meals and entertaining. The spacious bedroom is a serene retreat, with a contemporary New Bathroom offering a Clean, Stylish Design with a tub/shower combination and ceramic tiles. Enjoy the ease of Private In-Unit Laundry facilities located right in the basement, plus extra storage space. The professionally finished basement apartment provides all the comforts of a modern home. This is an excellent opportunity for AAA Tenants! Bell Fibe Internet is Included. Tenant Pays 40% of Utilities (Hydro+Gas). Copy of Bills Available. (id:60365)
26 Princeway Drive
Toronto, Ontario
Superb curb appeal fully landscaped with sprinkler system also in side garden with covered gazebo and garden shed. This home is truly turn-key, with hardwood floors and gas fireplace in the L-shaped living/dining area. Basement has raised flooring in the rec room with many built-in cabinetry and shelvings and 3-pc with shower stall. The lower laundry room can be refigured with an additional kitchen lots of B/I Cupboards and also a separate entrance from the back just behind the garage. The backyard is an excellent area to chill in the screened in gazebo - loads of privacy. No sidewalks and yet minutes to TTC, shopping and Maryvale Park featuring a pool, splash pad, playground and sports fields. (id:60365)
1401 - 11 Charlotte Street
Toronto, Ontario
King Charlotte Condos! Bright and spacious 1-bed, 1-bath in Toronto's Downtown Core. Features 516 sf of interior living space, functional wide-shallow floor plan, sunny south views, and huge 172 sf balcony with BBQ gas line. Modern interior with hardwood floors throughout, 9 ft exposed concrete ceilings, concrete feature walls, and floor-to-ceiling windows. Well-appointed kitchen includes sleek and stylish cabinets, quartz counters, stainless steel appliances, and gas cooking. Spacious bedroom with large window and lots of closet space. Locker included. Steps to countless restaurants, cafes, bars, shops, & public transit along King St. W, Adelaide St. W, and Spadina Ave. Wonderful building amenities: concierge, fitness room, party room, and rooftop pool and terrace. (id:60365)
83 - 20 Mcconkey Crescent
Brantford, Ontario
Rare to find, charming spacious open concept 5-bedroom townhome with exceptional 3 fully finished levels and a walk-out basement in the Echo neighborhood! Can't be beat!! Excellent location in a quiet complex close to Hwy 403, for easy commuting and mins to all major amenities including Costco! This nicely finished house has lots of great features: Beautiful Cathedral ceiling foyer open to above soaking the house with loads of sunlight, a bright functional main floor boasts an open concept living & dinning plus a chefs kitchen with a central island/ breakfast bar, SS appliances and custom backsplash And a pantry for extra storage. The living room overlooks the lovely maintenance-free backyard with a multilevel deck! Enjoy the outdoors without the lawn mowing pain or seasonal allergies! Save on water consumption too not having to water the grass :) Step out to the deck and enjoy family & friends gatherings over a BBQ! House entrance thru the garage = easy grocery handling. 2nd flr offers 3 generous-sized bedrooms, including a master bedroom w a 3-pcs ensuite + walk-in closet and an additional 3-pcs bath. The walk-out lower level is fully finished with 2 decent sized bedrooms , a 2-pcs bath, laundry, & cold storage. Fenced backyard with exterior door to the road makes catching the Transit so easy. A lovely park with all sorts of play areas for kids just accross the street. Mins to 403 is ideal for commuting, yet in a secluded calm, and peaceful area away from the city noise. Close to all amenities, school bus route, schools, public transportation, shopping, hospital, Grand River Trails and Laurier University, etc. (id:60365)
16 Scenic Ridge Gate
Brant, Ontario
Executive Detached Home In Paris Built By Liv Communities. this exquisite 4-bedroom, 3-bathroom home offers the perfect blend of sophistication and practicality. The open-concept design welcomes abundant natural light throughout, highlighting the sleek, modern kitchen with premium stainless steel appliances. A spacious living area provides a wonderful space for family gatherings, while the upstairs retreat features 4 beautifully appointed bedrooms, including a luxurious primary suite with a spa-inspired bathroom and a massive walk-in closet. The home also offers a main floor laundry. This property is just minutes from Highway 403 and walking distance to Park & all local amenities, including the Brant complex. Its an unbeatable location. This ultra clean home checks all the boxes!!! A must see. Book your showing today and imagine living in this beautiful home. Priced for a quick sale. Excellent opportunity for first time buyers (id:60365)
91 Beasley Grove
Hamilton, Ontario
Welcome to this stylish and move-in-ready 4-year-old townhome featuring a thoughtfully designed functional floorplan that balances open-concept living with private retreats. Recently updated with brand-new hardwood floors and fresh paint, the home feels bright, modern, and inviting.The main level offers a seamless flow for everyday living and entertaining, while the finished basement adds valuable extra space for a family room, office, or play area. Upstairs, the layout is designed with comfort in mind highlighted by a private bedroom area for mom and dad, creating a quiet retreat away from the bustle of daily life. Step outside to enjoy a fenced backyard, perfect for kids, pets, and summer BBQs. Additional upgrades include an EV charger, making this home future-ready for eco-conscious buyers. Conveniently located near schools, shopping, parks, and transit, it delivers both style and practicality all in one. (id:60365)
413 Nassau Street
Niagara-On-The-Lake, Ontario
Stunning Custom Home built in 2020 seamlessly blends modern elegance with architectural brilliance. Designed with an open-concept design that combines spaciousness with functionality. Every inch of this home exudes sophistication and comfort. As you step inside the front door you are wowed and warmly greeted by 10' ceilings. The gourmet kitchen is a showstopper with custom cabinetry, granite countertops and a large island that is perfect to host any gathering. The great room features a beautiful fireplace and stunning coffered ceilings and effortlessly flows into the dining space and to an outdoor living space which is equally impressive boasting beautiful landscaping and a large outdoor fireplace. Be the envy of your neighbors as you curl up with your favorite drink and warm up during any season. The primary suite is a private sanctuary featuring a spa-inspired ensuite with a soaking tub, separate shower, make-up area and walk-in closets. There is a 2nd bedroom on the main floor that could be used as a den and has a 3 pc ensuite. The main floor laundry room has lovely storage and leads to the large 1 car garage. The lower area of this home features a bright spacious open concept recreation room with a gas fireplace and a kitchen and dining area. There are 2 large bedrooms in the lower area and a 3 piece bathroom. You never have to worry about storage because there is plenty of it. Every detail of this home has been thoughtfully curated to deliver a modern and comfortable space. Nestled in one of the most sought after locations this exceptional home is just steps from the heart of historic Old Town and the shores of Lake Ontario where you can take in breathtaking waterfront views. Stroll along picturesque tree-lined streets and enjoy all the Niagara-on-the-lake has to offer. (id:60365)













