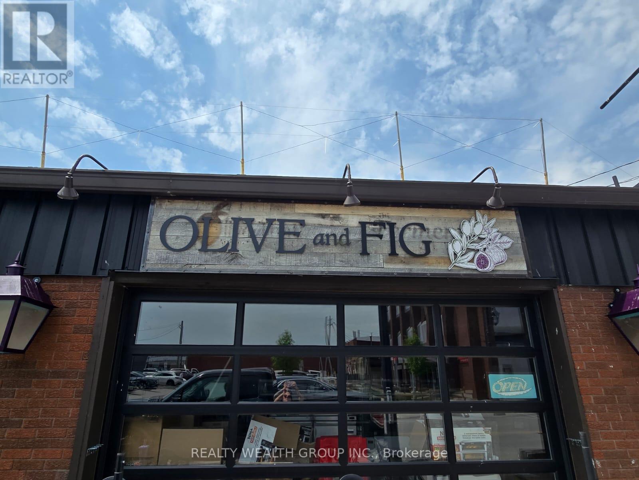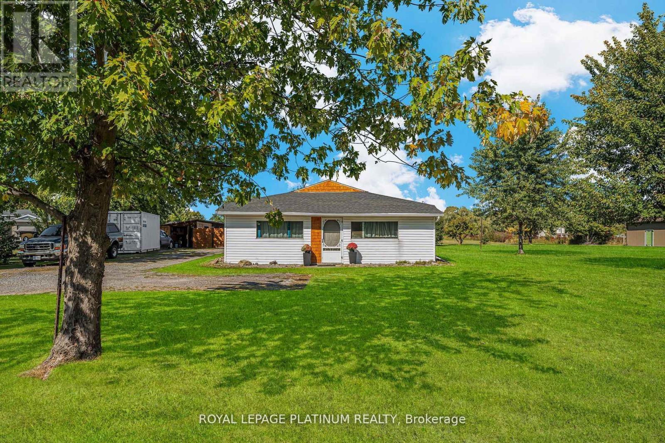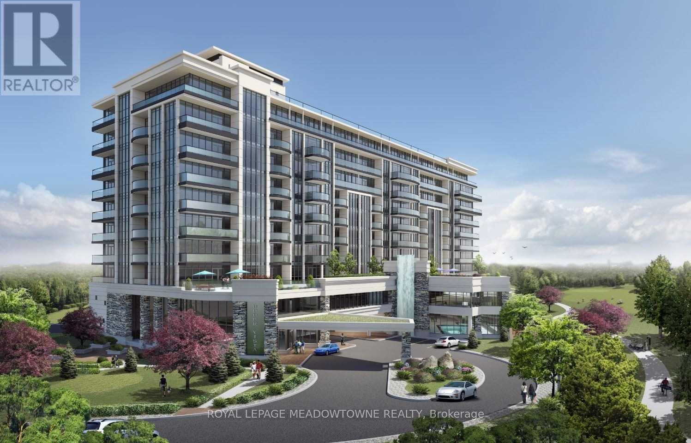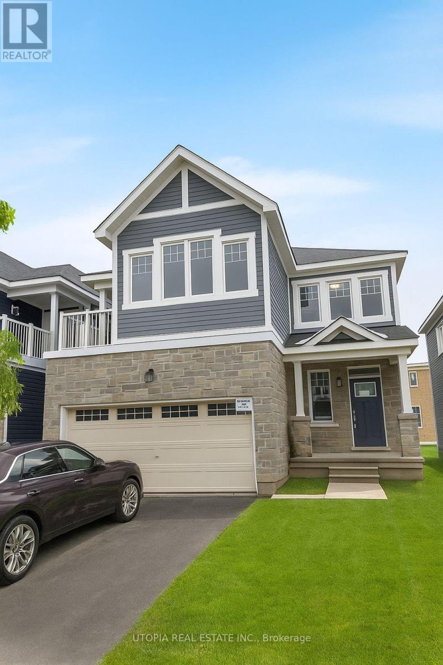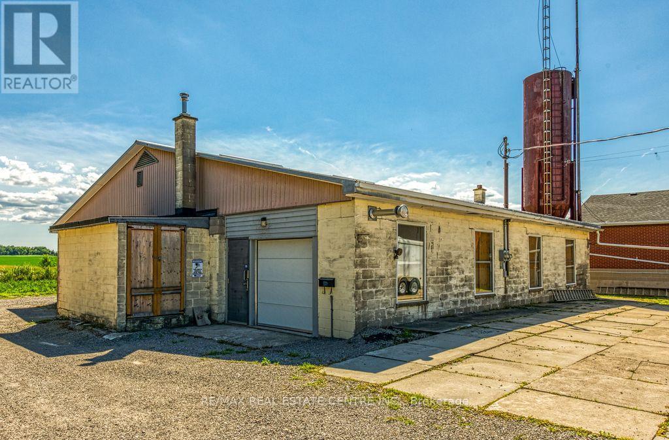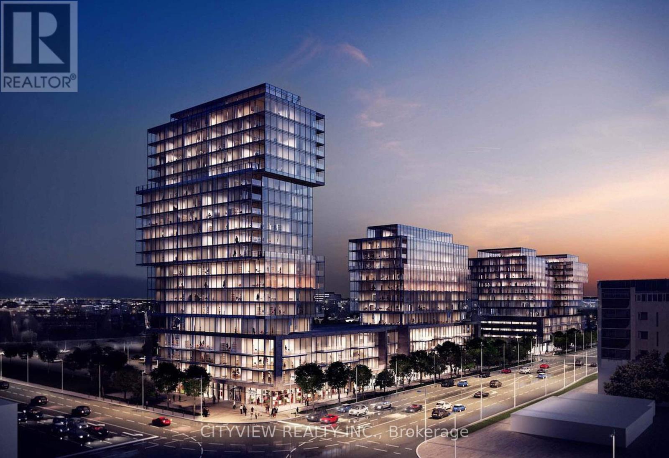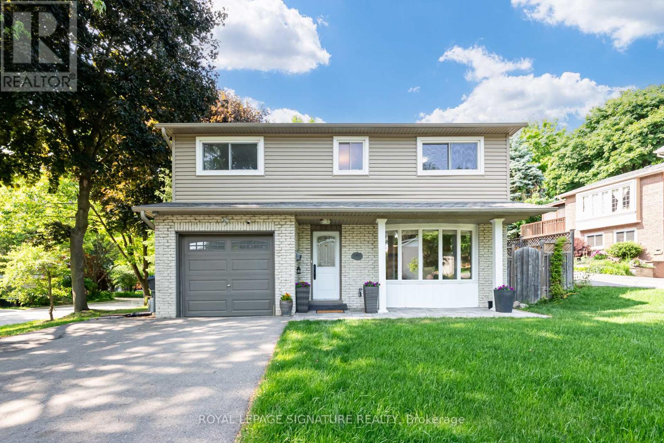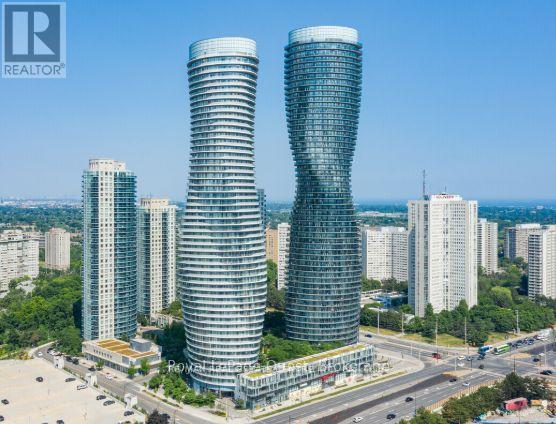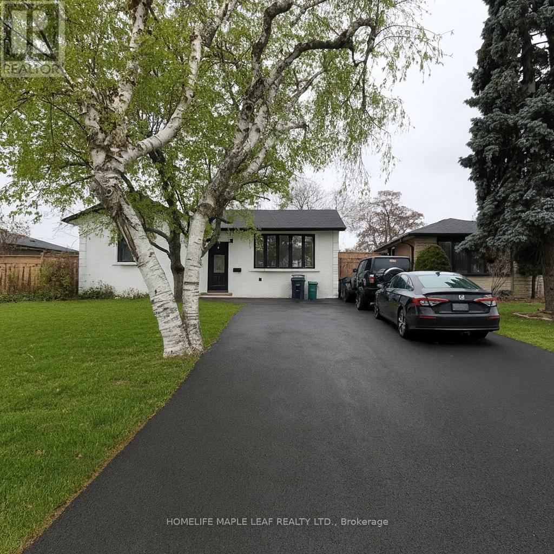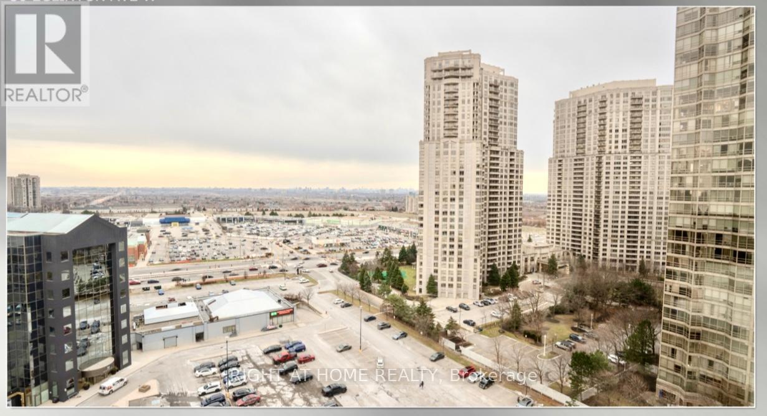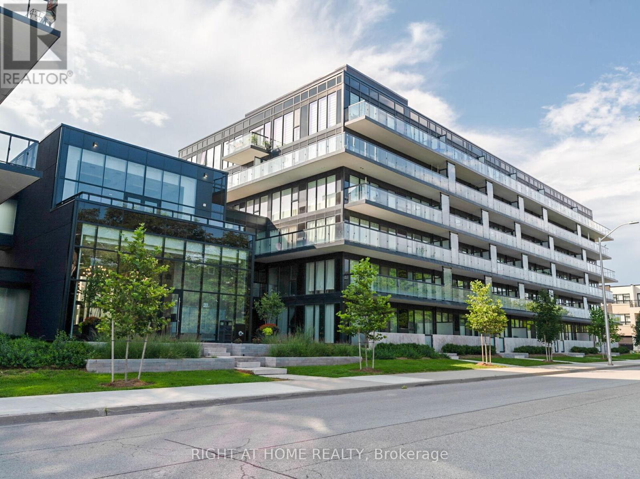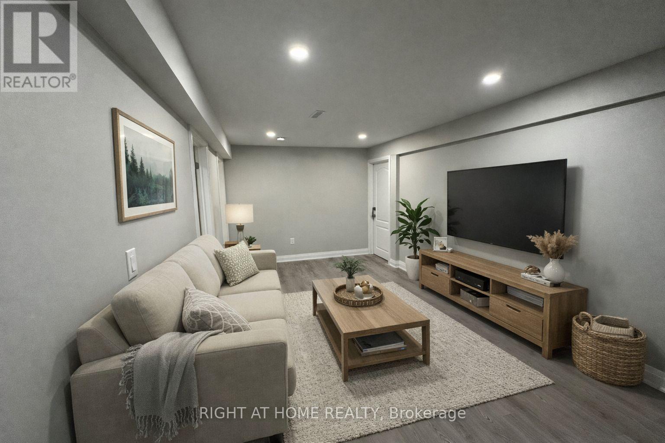15 Cambridge Street S
Kawartha Lakes, Ontario
The unit has a newly installed air conditioner and front retail garage door. The space is located beside a very hip Espresso/Wine bar, newly renovated. The outgoing tenant has had to close due to health and the purchase of the business and chattel's can be negotiated with them directly and are not part of the listing. 15 Cambridge St Sis located in the heart of Lindsay's Downtown core, across the road from the Scotia Bank Parking lot with incredible traffic. (id:60365)
4546 Sherkston Road
Port Colborne, Ontario
Welcome to this large bungalow, has been renovated and move in condition. One floor living with no stairs. Open concept living at its best. Large Kitchen with sliding doors overlooking the backyard. Plenty of room for parking, the home is located near Sherkston Shores, and as a full time resident, you receive free passes to Sherkston Shores, 0.6 acre lot, fully fenced with lots of room to roam. Partial basement with gas forced air furnance, bell fibe internet, and more. Book your viewing today. (id:60365)
311 - 7711 Green Vista Gate
Niagara Falls, Ontario
Welcome to UPPERVISTA! Unit 311 is available for immediate possession and is seeking AAA tenants. Ideally located, just a 15-minute walk to Niagara Falls, this private residence sits next to a golf course and offers exceptional convenience with supermarkets and Costco nearby. The building features an impressive selection of amenities, including a Meeting Lounge, Theatre, Weight Room, Yoga Studio, Party Room, Boardroom, and Guest suit, everything you need for comfort and lifestyle. This beautiful unit offers 2 spacious bedrooms with closets,2 1\\full bathrooms, and Laminate flooring throughout. The open concept kitchen is equipped with quartz countertops, ample storage, and all appliances included. Step onto the private balcony and enjoy serene views of the golf course and surrounding trees. Rent includes one outdoor parking space and one locker. (id:60365)
110 Hackamore Crescent
Ottawa, Ontario
Welcome to this stunning 4-bed, 3-bath detached home in the sought-after Fox Run community, built in 2023 with over thousands in premium upgrades. Featuring a chef's kitchen perfect for entertaining. This home blends luxury and functionality. Open-concept layout, fireplace, smooth ceilings, and upgraded hardwood and tile throughout. The spa-inspired ensuite offers a truly luxury experience. The fully finished basement offers plenty of space for enjoyment. Complete with an insulated garage and modern finishes throughout. Steps to parks, schools, and trails, this is your dream home! (id:60365)
Shop/storage - 8268 Highway No 20 Highway
Grimsby, Ontario
Prime 1,400 sq ft heated shop/garage space on Regional Rd 20 in Smithville! Excellent exposure on a high-traffic highway makes this a rare opportunity for contractors or trades. 28x50 ft building includes hydro and removable internal storage units, ideal for roofers, electricians, plumbers, or small vehicle repair operations. Flexible use potential. (id:60365)
815 - 1037 The Queensway
Toronto, Ontario
Brand new stunning one plus den condo at the much sought after Verge Condo! Total 642 sqft with 44 sqft balcony! Laminate flooring throughout whole condo with modern finishes throughout. Modern kitchen with b/i appliances and quartz countertop. Spacious living/dining room overlooking private den space with floor to ceiling windows. Large primary bedroom with closet and floor to ceiling windows. State-of-the-art amenities, including a fitness centre, kid's studio. Located at Queensway and Islington, you'll be steps from trendy restaurants, boutique shopping, scenic parks, and convenient transit. (id:60365)
1481 Otis Avenue
Mississauga, Ontario
Situated on a quiet, tree-lined street in the prestigious Credit Woodlands neighbourhood, this expansive 5-level backsplit sits on a rare 90 x 108 ft lot with no rear neighbours-offering peaceful, uninterrupted views of mature greenery. Just steps from the Credit River, scenic nature trails, and the Riverwood Conservancy, this home provides a serene setting while remaining minutes from everyday conveniences.Thoughtfully updated and freshly painted, this move-in-ready residence features brand-new carpeting and a beautifully renovated kitchen with quartz countertops, stainless steel appliances, and ample cabinetry-ideal for both daily living and entertaining. With four spacious bedrooms and four bathrooms, the layout offers flexibility for families or multi-generational living.The inviting family room is anchored by a gas fireplace and includes a walkout to a private, landscaped backyard surrounded by mature trees-perfect for outdoor enjoyment and relaxation. The finished lower level adds valuable living space with modern vinyl plank flooring and pot lights, ideal for a recreation room, home office, or playroom.Conveniently located near top-rated schools, parks, shopping, and transit, this property offers an exceptional opportunity to lease a spacious, well-maintained home in one of Mississauga's most established and sought-after communities. (id:60365)
3606 - 50 Absolute Avenue
Mississauga, Ontario
Welcome to unit 3036 on the 36th floor, where breathtaking city views and a spacious, wide balcony provide the perfect setting for both relaxation and entertainment, feels like a resort. This beautifully designed 2 bedroom, 1 bath condo offers modern living in the heart of Mississauga, just steps from Square one Mall, top restaurants, public transit and a wide range of amenities. The open-concept layout is bright and airy, creating a welcoming atmosphere that blends comfort and style. Residents of this sought after building enjoy access to a state-of the art fitness centre including indoor and outdoor pools, a basketball court, a fully equipped gym., and squash courts, making it ideal for those with an active lifestyle. The unit also comes with one underground parking spot for added convenience. Offering a perfect balance of luxury, comfort, and prime location, this stunning condo is an incredible opportunity for buyers looking for an upscale urban lifestyle. (id:60365)
26 Cumbrian Court
Brampton, Ontario
Welcome to 26 Cumbrian Court, 3 Bedrooms+2 Bathroom-freshly painted with hardwood flooring. Neat & Clean property with ample amount of space in the living room and throughout the property. There is big backyard to enjoy the summer time and lot of space for car parking as well including 3 spaces dedicated. Close to schools, shopping centres and all the major amenities near by for just $2650/- month + Utilities. (id:60365)
50 Eglinton Avenue
Mississauga, Ontario
Welcome to 50 Eglinton Ave.W # 1705 @ The Esprit Luxury Living. This Bright And Spacious Corner Unit Has Been Fully Renovated, Offering A Modern And Elegant Living . It Boasts An Open-Concept Layout With Wraparound Floor-To-Ceiling Windows, Showcasing Breathtaking Panoramic Views Of The City.Large Bedroom With Walking Closet and Natural Light from The Big Window.Modern Kitchen With S/Steel Appliances Overlooking the Dining and Living Room. Ensuite Landry.Washroom Fully Renovated ,Led Lighting. Wood-flooring Throughout the Suite.Residents Enjoy Amenities Including ,Fitness Centre, Indoor Pool, Sauna, 24-hour Concierge. Located minutes to Square One Mall with Quick Access to Highways 403, 401 & 410, TTC transit and the Upcoming Hurontario LRT. (id:60365)
B619 - 1119 Cooke Boulevard
Burlington, Ontario
Beautiful Open Concept 1 Bedroom On The Top Floor With An Amazing South-East View. Stainless Steel Appliances, Hardwood Floors Throughout, Large Balcony Overlooking South Burlington As Far As The Skybridge. Amazing Commuter Location Steps To Aldershot Go Station, Aldershot Park, Aldershot Pool, Lasalle Park & Lasalle Marina. One underground parking spot, available immediately. (id:60365)
4468 Ashley Avenue
Mississauga, Ontario
Brand new and never lived in, this fully legal basement apartment has been created with care and attention to detail. Features include a private separate entrance, great ceiling height, sound-reduction construction, and brand new appliances. Situated in a sought-after neighbourhood close to schools, public transit, highway access, community centres, and more. Tenant to pay 30% of utilities. Internet and one driveway parking space included! (id:60365)

