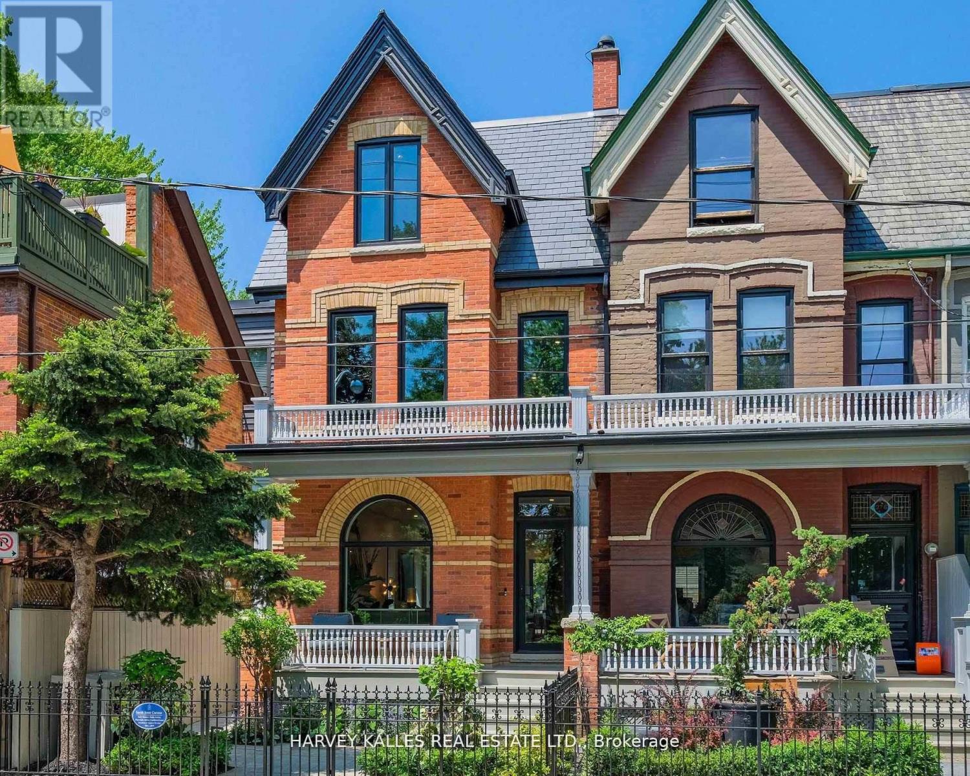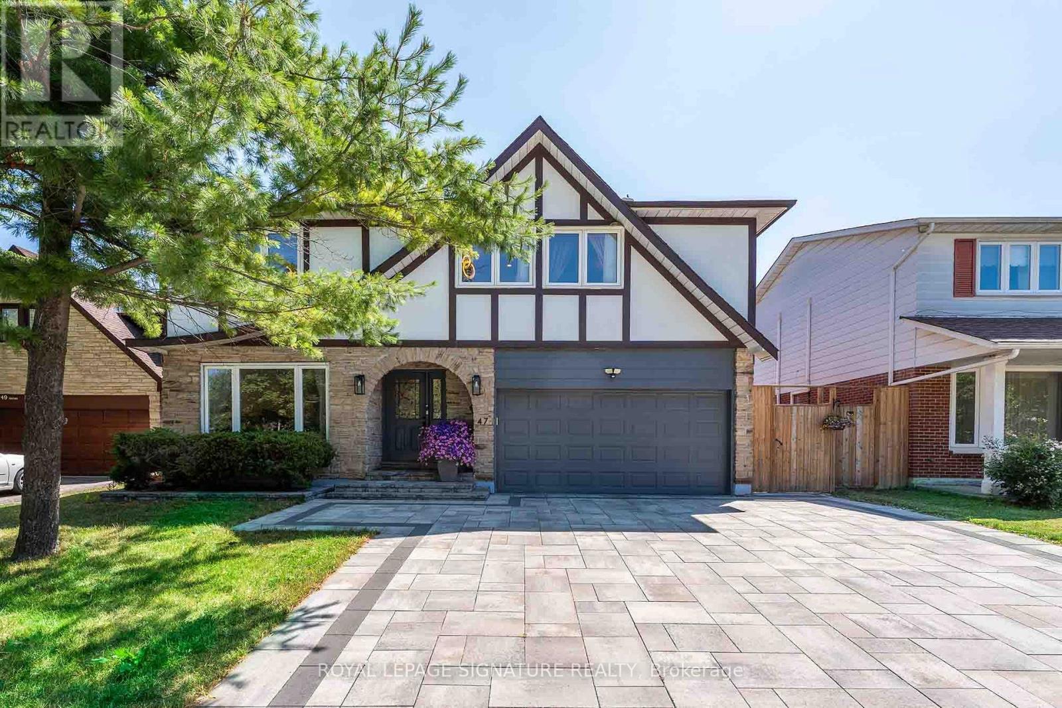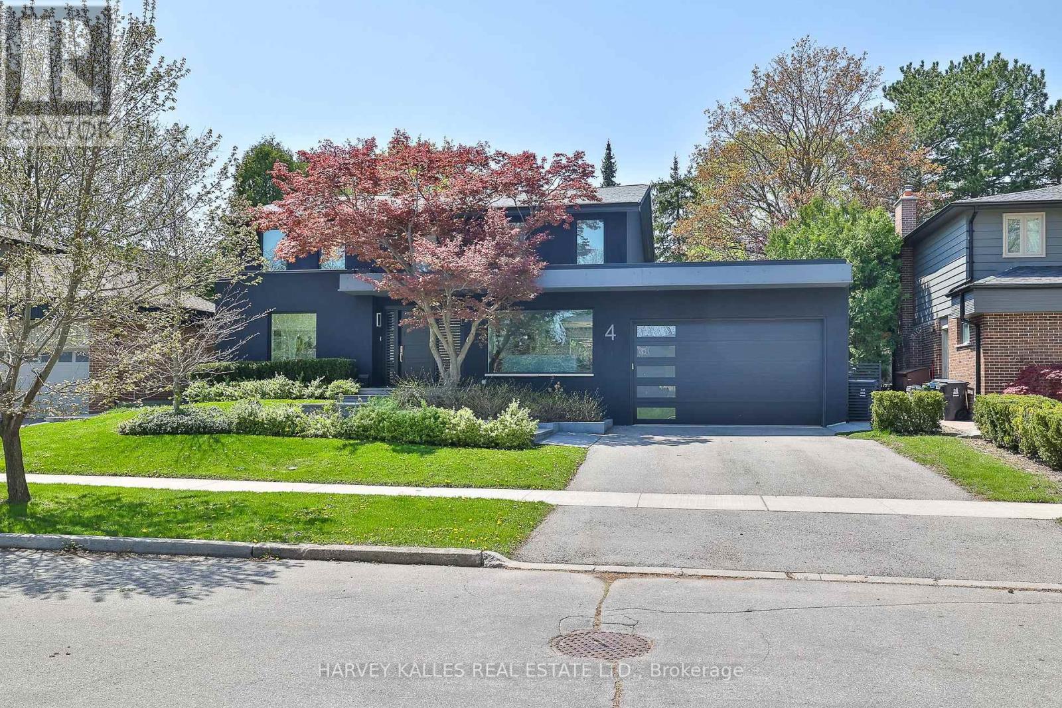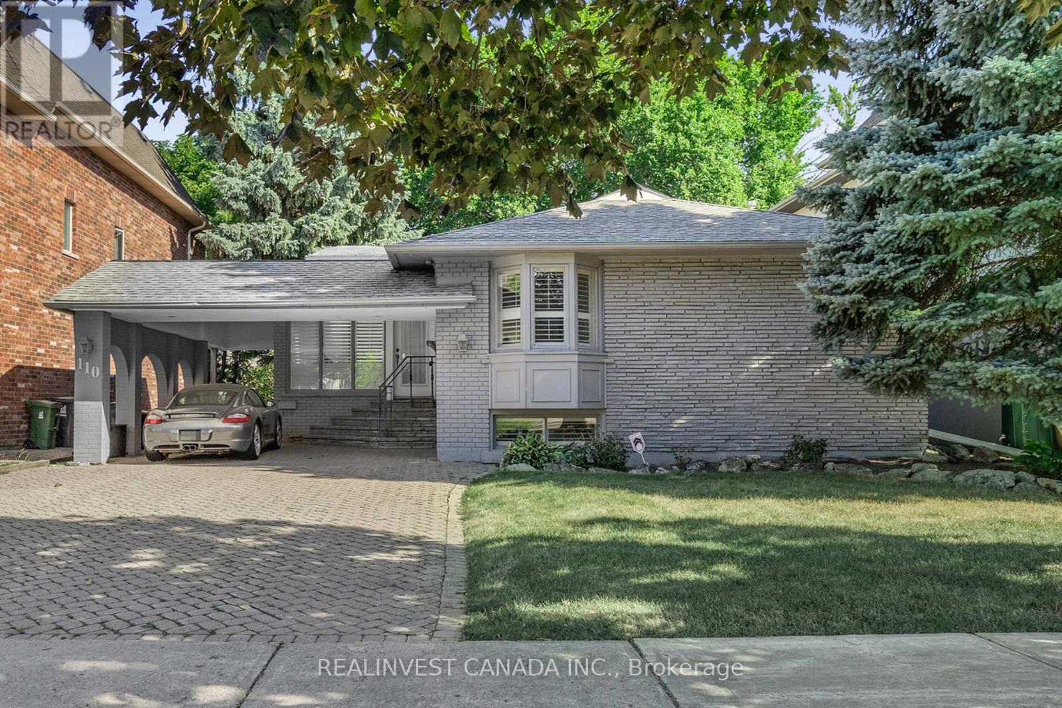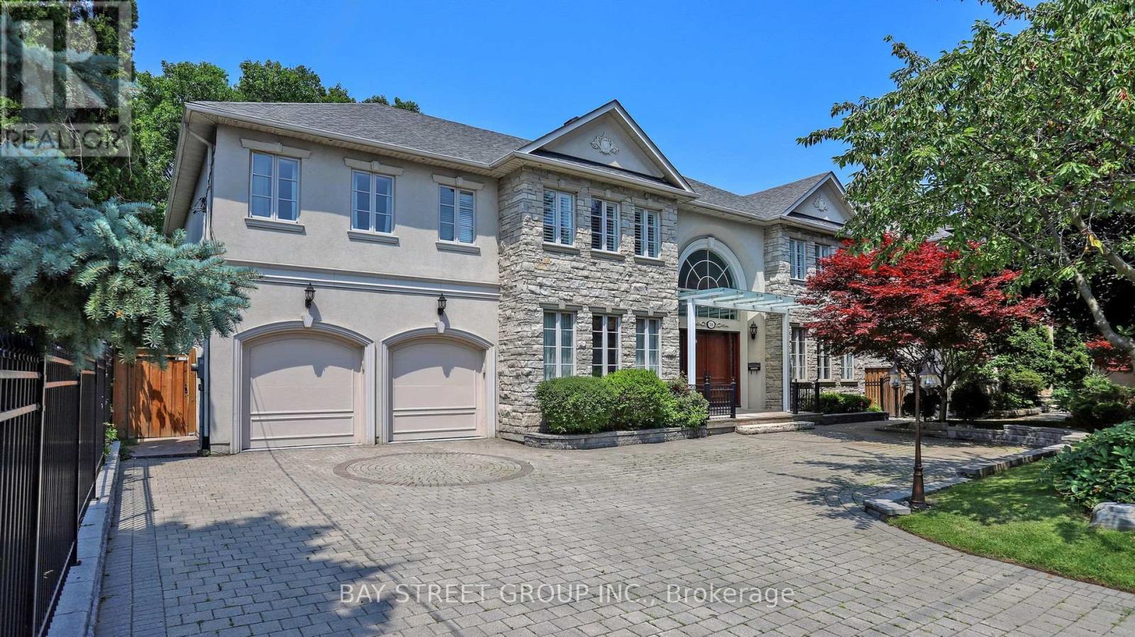405 Richview Avenue
Toronto, Ontario
Beautifully renovated family home nestled in coveted Forest Hill a true standout in one of Toronto's most prestigious communities. Thoughtfully reimagined with family living and stylish entertaining in mind, this residence offers an exceptional blend of space, comfort, and sophistication. Step into the sun-drenched, oversized living room featuring gleaming heated hardwood floors, a charming bay window, and a cozy gas fireplace the perfect setting for both everyday living and elegant gatherings. The open-concept chef's kitchen is a culinary dream, showcasing an expansive island with seating for four, sleek quartz counters, premium appliances, heated floors and stunning navy cabinetry. Seamlessly connected to the dining area, this space is designed for effortless hosting and meaningful family time. Walk out to your own private backyard oasis, complete with a spacious deck, low-maintenance artificial turf, and exceptional privacy ideal for outdoor entertaining or peaceful relaxation. Upstairs, the luxurious primary retreat features a fully renovated ensuite and a walk-in closet. Three additional bedrooms, a contemporary family bathroom, and a convenient second-level laundry room (easily converted back to a fifth bedroom) complete the upper floor. The fully finished lower level offers a versatile recreation room, play space, guest bedroom, fourth bathroom, and generous storage. The home also includes a full-size garage, recently extended to accommodate a car, and ample additional parking. Perfectly located just a short walk from Forest Hill Junior and Collegiate schools, the charming Forest Hill Village, shops and dining on Eglinton, the subway, and the upcoming LRT this is an opportunity not to be missed. (id:60365)
274 Carlton Street
Toronto, Ontario
Known as one of the "Painted Ladies, this end-row Victorian has undergone an award winning exterior restoration and its interiors brought back to the studs for a renovation to the absolute highest standard. Located on one of the best blocks in Cabbagetown, this 3-storey home is complete with a highly coveted 2 car garage (with ability to add lifts) and a legal lower level apartment for additional income or extended visits. The main floor establishes a jaw-dropping first impression with its soaring ceilings, abundance of light through oversized windows and luxurious details including an 18th century reproduction marble fireplace mantle. The second floor has three generous 'king-size' bedrooms and two gorgeous designer bathrooms. The third floor is fully dedicated to the primary suite, where you are first welcomed into a light-filled bedroom, the ideal place to wake up with views of the lush green gardens and a balcony to enjoy your morning coffee. Through a pocket door you enter a dazzling and luxurious primary ensuite, with inviting heated floors and multiple oversized skylights including inside the double rainfall shower. The south side of this primary suite hosts a spectacular walk-in closet, with custom California closets, and a secondary set of laundry machines for ultimate convenience. Only minutes to the financial district, in close proximity to the best schools in the city and walking distance to Riverdale Park, this is the ideal urban family home. (id:60365)
133 Robert Hicks Drive
Toronto, Ontario
Welcome to this stunning semi-detached home with a RAVINE lot offering over 2,000 sq. ft. of beautifully designed living space, nestled in a quiet and desirable neighborhood! This spacious 3-bedroom, 4-washroom gem is perfect for families or savvy investors alike. Step inside through an elegant double-door entry that leads you to the grand 13-ft foyer area powered by pot lights, setting the tone for the warmth and sophistication found throughout. Enjoy an open-concept layout with a sunlit family room and a recently upgraded kitchen (2018) featuring quartz countertops, high-end cabinetry, and stainless steel appliances complimented by a huge island that is perfect for the home chef while enjoying the scenic view, powered by walkout balcony deck, directly from kitchen . Other few upgrades that cannot be ignored such as high efficiency Furnace (2024), fully owned Tankless Hot Water (2021) and new Roof (2021).The house features recently upgraded rich hardwood floors (2024) with no carpet anywhere in the home. Walk out to a charming patio deck that overlooks a scenic ravine lot, your own private outdoor retreat. The generously sized primary bedroom features a spa-like ensuite and walk-in closet space. All bedrooms are spacious, bright, and designed for comfort with a window in each one. The home also features an extra room space that can be used as a Gym or a home office, powered by a rentable walk-out basement with over 11ft high ceiling, crawl space for extra storage and a separate entrance, offering income potential or multigenerational living. Two separate ensuite laundry & Direct access from garage add everyday convenience. Professionally landscaped front and backyards enhance the curb appeal of this already beautiful property. Located close to schools, parks, transit, and major amenities this home checks every box! Don't miss this rare opportunity to own a move-in ready, stylish home with income potential and serene ravine views. Act fast! this wont last long !! (id:60365)
3014 - 98 Lillian Street
Toronto, Ontario
This is the One! Immaculate 1 Bed + Den with Views & Premium Upgrades. **OPEN HOUSE SAT & SUN 12PM-2PM** Featuring smooth 9-ft ceilings, an ideal open-concept layout, and a spacious balcony that spans the entire unit, perfect for entertaining. Beautifully upgraded with designer light fixtures, custom roller blinds, full-size stainless steel appliances, granite countertops, and abundant built-in storage. The kitchen is both stylish and functional with breakfast bar, under-cabinet lighting, custom backsplash, and upgraded faucets. The principal bedroom offers a double closet and an en-suite bath. Additional highlights include wood patio tiles and premium parking conveniently located near the elevator. Enjoy luxury amenities including an indoor pool, fully equipped gym, party room with terrace and BBQs, all just steps to the subway with direct access to Loblaws and LCBO, and walking distance to top restaurants, cafes, and shopping! Shows 10/10. See Property Video! https://bit.ly/3Ule0WD (id:60365)
47 Tofino Crescent
Toronto, Ontario
Experience Elevated Family Living in Banbury-Don Mills Community . This Stunning Residence is Nestled on an Extra Deep,Pool-Sized Lot on a Quiet, Tree-Lined Street, This Turn-Key Property Has Been Renovated Top-to-Bottom With Premium Finishes Throughout. Enjoy a Gourmet Kitchen with Large Centre Island & Stainless Steel Appliances, Custom Millwork,Hardwood Floors, and Pot Lights Throughout. Bright and Spacious Bedrooms Feature Ensuite or Semi-Ensuite Baths. The Luxurious Primary Suite Includes a Spa-Inspired Ensuite and Walk-In Closet with Organizers. The Walk-Out Basement Offers aSun-Filled Rec Room, Private Office, and Nanny/In-Law Suite.This Exceptional Home is Situated Near Some of Toronto's Top-Ranked Schools (Denlow PS, Windfields MS, York Mills CI),This Beautifully Renovated Home Offers Unmatched Access to Both Hwy 401 & DVP, North York General Hospital, Edward Gardens, Banbury Community Centre, and Nearby Tennis Clubs.200 AMP | Walk-Out Basement | Fully Renovated | Family-Friendly Community | Close to Parks, Shops at Don Mills & More!A True Gem in One of Toronto's Most Coveted Neighbourhoods This Home Is Not to Be Missed! (id:60365)
1228 - 460 Adelaide Street E
Toronto, Ontario
Corner One Plus Den at Axiom Condos | Locker Included This sun-filled corner suite at Axiom Phase 2 features a sleek, open-concept layout with south and east exposure, providing natural light all day long. Spacious and smartly designed, it features a den ideal for working from home, a custom kitchen backsplash, and upgraded doors and closets in the foyer and bedroom. The primary bedroom includes a 4-piece ensuite finished with porcelain tile. You're steps to the Distillery District, St. Lawrence Market, TTC, and minutes to the Gardiner + DVP, city living at its most convenient. Premium amenities include a rooftop terrace with BBQs and skyline views, a fitness centre, sauna, party room, yoga space, Wi-Fi lounge with fireplace, pet spa, and more. (id:60365)
4 Kimloch Crescent
Toronto, Ontario
This Remarkable Modern European-Style Residence, Located In The Prestigious Denlow School District, Has Been Completely Reimagined From Top To Bottom In Side And Out With The Finest Materials And Impeccable Craftsmanship. Designed By Renowned Architect Richard Librach, With Bespoke Interiors By CMID And Professionally Landscaped Gardens By Wendy Berger, This Home Is A True Statement Of Refined Luxury And Timeless Elegance. Elegant Maple Hardwood Floors, Extensive Custom Built-Ins, And Thoughtfully Defined Living Spaces Provide A Warm And Sophisticated Atmosphere Throughout. The Gourmet Chefs Kitchen Is A Showstopper, Featuring A Unique Window Backsplash That Frames Views Of The Beautifully Landscaped Backyard, While A Dramatic Two-Sided 160-Gallon Aquarium Creates A Striking Focal Point Between The Kitchen And Dining Room. The Luxurious Primary Suite Is A Private Sanctuary, Boasting Vaulted Ceilings, A Spa-Inspired Ensuite Bathroom, And A Spacious Walk-In Closet Outfitted With Custom Storage Solutions. The Finished Lower Level Offers Exceptional Versatility, Including A Dedicated Home Theatre Room And Additional Bedrooms Perfect For A Nanny's Suite, In-Laws, Or Guests Providing Comfort And Privacy For All. Step Outside Into A Zen-Inspired Backyard Oasis. Designed For Total Relaxation And Effortless Entertaining, The Outdoor Space Features Granite Slab Walkways, A Tranquil Pond, And Lush Greenery. Enjoy The Pergola Equipped With Automatic Screens, Infrared Heaters, And Built-In Outdoor Speakers Ideal For Year-Round Enjoyment. Perfectly Situated Just Minutes From Top-Rated Schools, Upscale Shopping, Fine Dining, Public Transit, Highway 401, The DVP, And More, This Extraordinary Home Blends Luxury, Lifestyle, And Location In One Unparalleled Offering. (id:60365)
638 Winona Drive
Toronto, Ontario
Nestled in one of Torontos most vibrant neighbourhoods, this beautifully maintained 3-bedroom, 2-bathroom home offers comfort, convenience, and income potential. The thoughtfully designed basement apartment is perfect for renters or extended family, while the upper levels boast sun-filled living spaces with timeless charm.Step outside and explore everything the area has to offer picturesque parks, schools, eclectic restaurants, and the nearby LRT make commuting and leisure effortless.Whether you're starting a family or investing in your future, 638 Winona Drive is the key to both. (id:60365)
110 Goulding Avenue
Toronto, Ontario
Charming Detached Bungalow with In-Law Potential! This spacious 2+1 bedroom home offers a bright and inviting layout. The main floor boasts a generous kitchen with island, pantry, and ample work space perfect for entertaining. The family room, complete with a cozy stone gas fireplace, walks out to a large deck and landscaped backyard with mature trees. A sunroom at the front of the home and multiple skylights throughout fill the space with natural light. The primary bedroom includes a private 3-piece ensuite. With a total of 3 bathrooms, this home is ideal for families or multi-generational living. The finished basement features a large family room, billiards/games area, additional bedroom, laundry, cold cellar, utility room, and play area offering versatile space for guests, teens, or extended family. A separate entrance provides added privacy and in-law suite potential. Located within walking distance to Goulding Community Centre, Centerpoint Mall, churches, schools, parks, and public transit this home combines convenience with comfort. A wonderful opportunity in a sought-after neighbourhood! (id:60365)
113 - 1837 Eglinton Avenue E
Toronto, Ontario
Open House: Thurs 6-8pm, Sat 3-5pm, Sun 1-3pm. Welcome to your Bright & Spacious Open Concept 2-Bdrm, 2 bath Home in Victoria Village! Walk-Out To a Private Terrace Great For Bbqing and outdoor living. High Ceilings, Freshly Painted and New Vinyl flooring Throughout. Tiled Kitchen floor, with subway tile backsplash, Granite Counters, Breakfast Bar and stainless steel appliances. Generous Primary bed W/Ensuite 4-Pc Bath and walk in closet. Unit comes with 2 parking spots a locker and and in-suite laundry. No Stairs In This Unit. Vic Park bus stop and Eglinton (future LRT) stops just outside your door. Shopping galore, Parks & Schools within walking distance making Victoria Village a family-friendly neighbourhood. (id:60365)
78 York Road
Toronto, Ontario
Custom Built Home On Rarely Available 80X145 Ft Private Treed Lot. Close To Desired Schools & Amenities. 7100 Sq Ft Of Luxury Living Space.Steps To Renowned Schools, Granite Club, Parks And Shops At York Mills/Bayview..Classic Exterior Design Of Stone And Stucco, Canopy over main entrance, Huge Sunroom with Motorized Exterior Shades Curtains. Elegant Cherry Hardwood Flooring, New bathrooms on 2nd floor.4 Fireplaces, Gourmet Kitchen W/Large Granite Island & Built In Stainless Steel Appliances, Expansive Lower Level W/Nanny Rm/2nd Kitchen/Workout Area,/Media Room 3 Car Tandem Garage (id:60365)
53 Wedgewood Drive
Toronto, Ontario
Solid Bungalow situated on a prime 50 x 120 ft lot, well cared for by the same owner since 1967. This well-maintained and spotless home is located in a sought-after neighbourhood surrounded by multi-million dollar properties.It boasts bright and spacious open-concept living and dining rooms filled with natural light, a welcoming eat-in kitchen, and three generously sized bedrooms. Gleaming hardwood floors throughout the main level, adding warmth and character.The finished basement is bright with many above-grade windows featuring a separate entrance, a second kitchen, a family room, and a large recreation room. Great potential for a rental unit/nanny suite or re-built. Ideally located just steps to the TTC, Yonge Street, shops, cafes, restaurants, top-rated schools, and a wide range of amenities. (id:60365)


