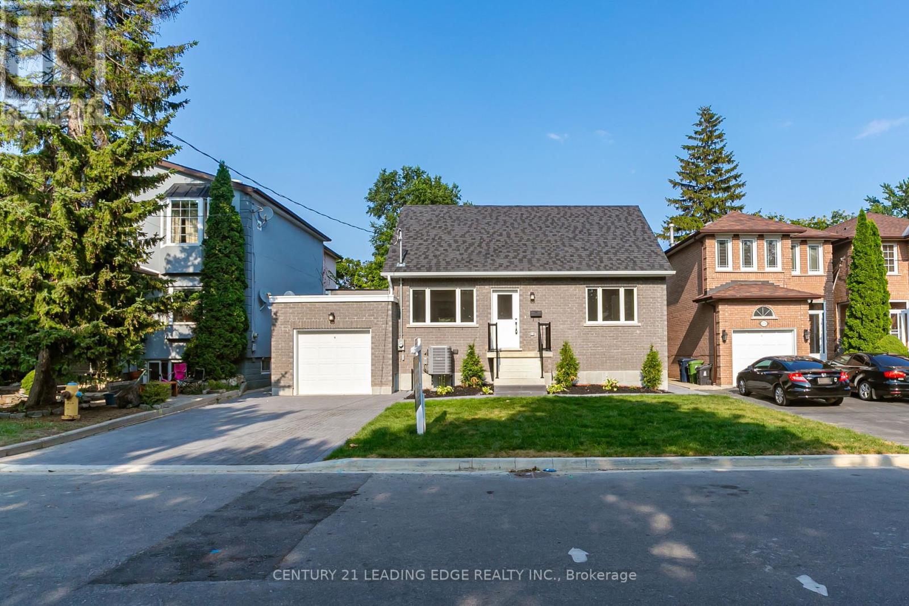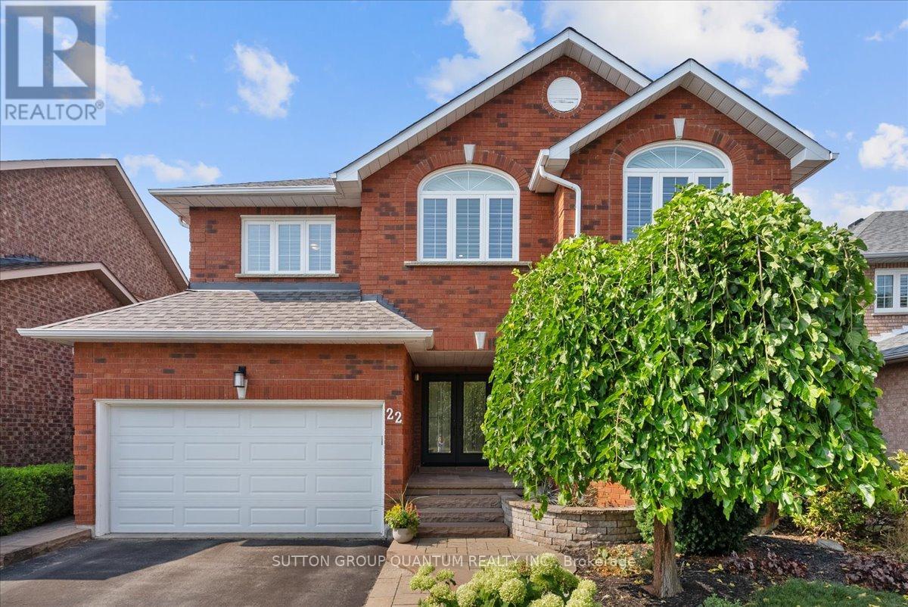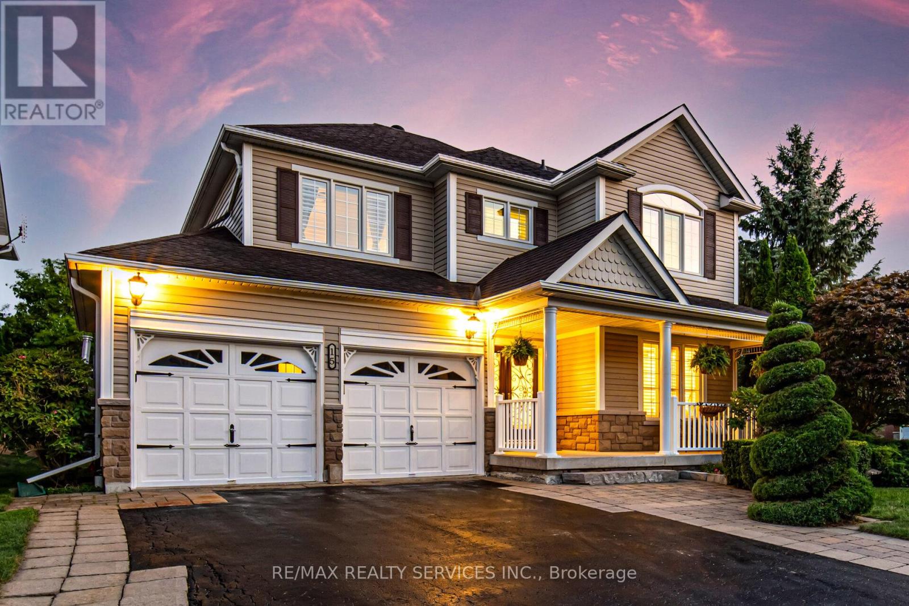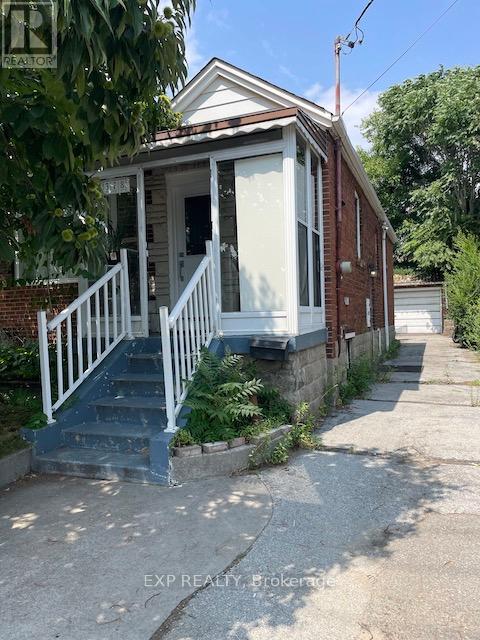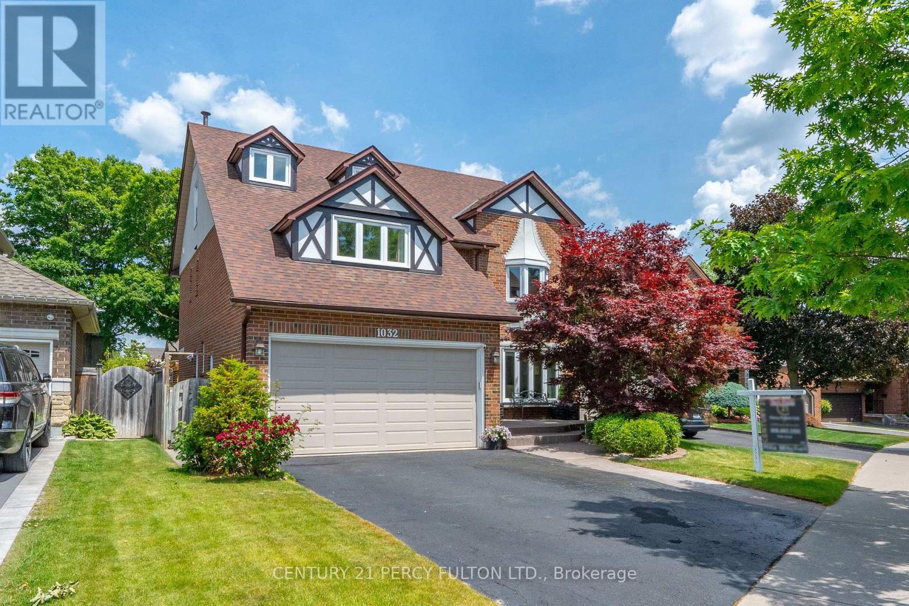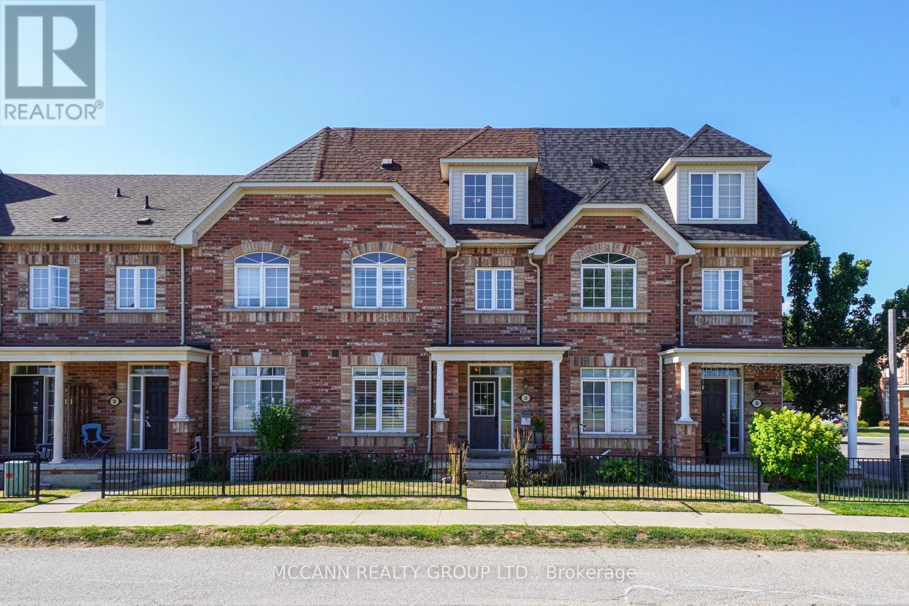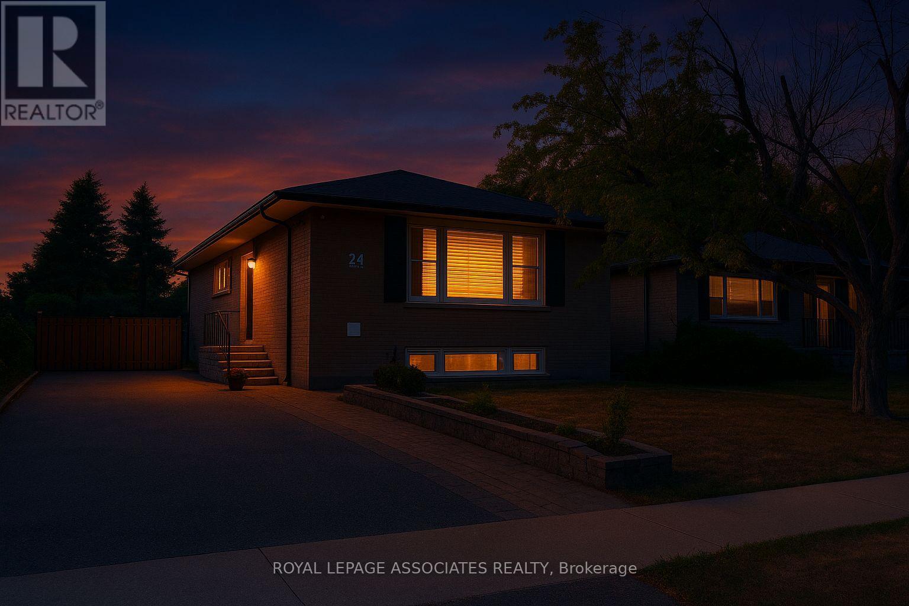29 Natal Avenue
Toronto, Ontario
Welcome to this newly built home, perfectly positioned on a premium 50x125 ft lot in a sought after location. The main floor features 2 generously sized bedrooms, an open-concept layout, and abundant natural light throughout. The upper level offers 2 additional bedrooms, while the fully finished basement includes 2 more bedrooms, a spacious living area, and a separate entrance, ideal for extended family living. Three beautifully finished bathrooms provide style and convenience for the entire household. Enjoy the covered deck overlooking the backyard, perfect for warm-weather entertaining. With parking for up to 5 vehicles, this property is as practical as it is inviting. Located close to schools, shopping, parks, and transit, it offers the perfect balance of comfort and accessibility. A true move-in-ready opportunity you wont want to miss. (id:60365)
394 Beverly Street
Oshawa, Ontario
!!! MOVE IN READY !!! GREAT LOCATION !!! LARGE LOT !!! COMPLETELY UPDATE !!! MAKE SURE TO CHECK OUT LISTING VIDEO & FLOOR PLANS !!!! Welcome to 394 Beverly St a stunning, fully updated home that combines modern style with everyday functionality. Renovated from top to bottom, this move-in-ready property offers exceptional value and comfort in a sought-after neighborhood. Step into a bright, open-concept main floor featuring new flooring, fresh paint, and stylish finishes throughout. The recently renovated kitchen is a true showstopper, complete with sleek cabinetry, quartz countertops, and a full suite of stainless steel appliances all recently installed. Upstairs, spacious bedrooms provide ample natural light and closet space, while updated bathrooms add a touch of luxury. The finished basement offers versatile living space-ideal for a family room, home office, or gym. Outside, enjoy a private, low-maintenance backyard perfect for relaxing or entertaining. With major updates already completed including roof, HVAC, and electrical there's nothing left to do but move in and enjoy. Conveniently located near parks, schools, shopping, and transit. A must-see! (id:60365)
22 Kilbride Drive
Whitby, Ontario
Welcome to 22 Kilbride Drive a beautifully updated 4+1 bedroom, 4-bathroom home nestled in the highly sought-after Fallingbrook community. From the moment you arrive, the hardscaped front steps and modern front door set the tone for whats inside: approximately 3,500 square feet of thoughtfully finished living space. The main floor features elegant hardwood floors and expansive updated windows that flood the living and dining rooms with natural light. The renovated kitchen boasts a peninsula, a spacious eat-in area, and a generous pantry perfect for family meals or entertaining. Cozy up in the family room beside the natural gas fireplace, creating a warm and inviting atmosphere. Upstairs, the primary suite impresses with a luxurious 5-piece ensuite. Three additional spacious bedrooms and a modern 4-piece bathroom complete the upper level. The fully finished lower level offers a large rec room ideal for a home gym, games area, or movie nights. A second sitting area with a gas fireplace provides a quiet retreat, while the additional bedroom with a 2-piece ensuite is perfect for guests or in-laws. Step outside to a private backyard oasis with no rear neighbours. The large deck is ideal for entertaining or relaxing in the sun, surrounded by low-maintenance perennial gardens. Ideally located near public transit, top-rated schools, and all amenities, this move-in-ready home is waiting for its next chapter. Don't miss your chance to make it yours. For a full list of updates see attached feature sheet. (id:60365)
217 Celina Street
Oshawa, Ontario
Here is your chance to own an affordable semi-detached home in Oshawa, cheaper than renting. This charming home in the heart of Oshawa offers the perfect blend of comfort and convenience. The house features one ground floor large bedroom and living area, spacious kitchen, and ample natural light throughout. The highlight of this property is two full washrooms and 3 bedrooms One large bedroom on main floor and two bedrooms on 2nd floor, windows(2019), central Ac(2018), the inviting backyard, perfect for relaxation and entertaining. Its prime location ensures quick access to the 401 highway, providing effortless commuting and proximity to local amenities, parks, and schools. This home is an ideal choice for anyone seeking a vibrant community with all the necessary conveniences at their doorstep. Potential for AirBnb to help contribute towards paying the mortgage. Plenty of free street parking available for visitors and guests, Current Owner Rents Space For $50 A Month. For new owner ONE YEAR FREE PARKING from seller. Rental Parking location, please see the last picture on MLS (id:60365)
15 Bianca Drive
Whitby, Ontario
Welcome to 15 Bianca Drive, Your Everything Home! Situated on a quiet corner lot in one of Brooklin's most desirable pockets, this property boasts one of the largest lots in the subdivision with mature trees, multifunctional outdoor enjoyment spaces, and just under 4,000 sq ft of finished living space designed for comfort and entertaining. Double glass French doors with a wrought iron design open to a bright foyer with crown moulding, hardwood floors, and recently added pot lights, leading to open living and dining rooms and a family room with a cozy gas fireplace. The kitchen showcases quartz countertops, new sink and faucet, new stainless steel appliances (2023), a centre island, and pantry, with a breakfast area walkout to your extensive private backyard oasis featuring a heated in-ground pool with new liner, hot tub, cabana with bar, custom firepit, water feature, lush landscaping, and new pool equipment (2021) including a gas water heater, variable-speed pump and automatic cleaning robot. Upstairs, hardwood flows through three spacious bedrooms and a private primary suite with walk-in closet and upgraded 5-piece ensuite, plus upgraded modern bathrooms and second-floor laundry. The finished basement includes waterproof laminate, a rec room, media area with theatre projector, built-in Murphy bed, dry bar with sink rough-in, 3-piece bath, and a separate room (currently used as a storage area) that can be converted to a sauna. Additional highlights include professionally maintained trees, pool shed, storage shed, and a prime location just 3 minutes to the toll-free 407 and 5 minutes to the upcoming Whitby Recreation Complex (2026) and Whitby Hospital (2029). (id:60365)
378 O'connor Drive
Toronto, Ontario
Welcome to this charming East York gem with In-Law Suite! This beautifully maintained detached 2+1 bedroom bungalow, perfectly combines comfort, convenience, and versatility. The bright main level features an open-concept living and dining area with a fireplace, hardwood floors and pot lights throughout. The spacious eat-in kitchen boasts stainless steel appliances.Two generous bedrooms are located on the main floor, while the finished basement has a separate entrance which offers a full in-law suite complete with living & dining room, kitchen and bedroom, ideal for extended family. Enjoy the outdoors with a large, private backyard, perfect for entertaining, and take advantage of the private 3-car driveway plus detached garage for ample parking. Situated in the highly sought-after Diefenbaker School District, this home is just steps from parks, TTC, trendy Danforth shops and restaurants, and offers easy access to the DVP. Location! Location! Location! Perfect family home or great investment property! (id:60365)
38 - 460 Woodmount Drive
Oshawa, Ontario
This bright and spacious end unit townhome in North Oshawa is perfect for first time buyers. The main floor features beautiful hardwood floors, an open layout, and extra windows that fill the space with natural light. The modern kitchen offers plenty of storage and flows into the living and dining areas. Upstairs you will find three large bedrooms, a convenient second floor laundry, and a primary suite with its own ensuite. Enjoy your morning coffee on the covered front porch or relax in the nice backyard. With grass cutting and snow removal all taken care of for you, this is truly low maintenance living. Located in a desirable school area and just minutes to Highway 407, this home offers comfort, convenience, and a great location. Offers Anytime! Flexible Closing available! (id:60365)
1032 Rambleberry Avenue
Pickering, Ontario
Executive, gorgeous 3-story home offering approximately 4,300 square feet of elegant living space (includes basement) on a premium deep lot in Glendale. This meticulously maintained property boasts over $300K in renovations and upgrades. Featuring a unique open-concept main floor with six-inch plank maple hardwood flooring, a gourmet custom-built kitchen with centre island, quartz countertops, stainless steel appliances, and walk-in pantry, spacious bedrooms, large open-concept 3rd floor loft, and a finished basement with an extra bedroom, washroom, open recreational space and large storage rooms. The main floor includes a convenient laundry/mudroom with a side entrance. A sunken sun-filled lounge area leads out to the beautiful yard which features 15x29 pool, large deck, gazebo, pergola, shed, and large green space with play structures. Upgrades include: central air conditioning (2022); central vacuum; new garage door and opener with remote (2021); new front windows (2021); new furnace, humidifier, and air filter (2024); roof shingles (2019); upgraded attic insulation (2018); heated saltwater pool (2017); 200-amp electrical service; and new siding (2017).Elegant hardwood stairs were installed in 2022. 5 min. to the Pickering GO station. In the catchment zone of highly ranked William Dunbar elementary school. Existing survey available. (id:60365)
28 Wicker Park Way
Whitby, Ontario
Welcome home to 28 Wicker Park Way proudly offered for the first time on the market! This beautifully maintained three-storey 3 bed and 3 four piece bathroom townhome is nestled in the heart of the desirable Pringle Creek community. From the moment you arrive, its clear this home has been lovingly cared for pride of ownership shines throughout.The main level features a bright family room with direct access to the double car garage, and a private bedroom with its own 4-piece ensuite ideal for guests, in-laws, or a home office. Upstairs, enjoy a sun-filled, open-concept kitchen with breakfast bar, flowing seamlessly into the dining and living areas. Cathedral ceilings and oversized windows bring in natural light, creating an inviting space for everyday living and entertaining. A second bedroom and another full bathroom complete this level, along with a walk-out to a spacious private balcony with natural gas BBQ hookup - the perfect retreat for quiet mornings or summer evenings.The entire top floor is your private primary suite, complete with a walk-in closet and cozy nook area. The lower level offers bonus space ideal for a home gym or hobby area. Set within a quiet, well-managed community with beautifully landscaped grounds and modest POTL fees. Close to top-rated schools, parks, shopping, transit, and major highways (401/407/412). A true gem waiting to call home! (id:60365)
706 - 1201 Dundas Street E
Toronto, Ontario
Welcome to Suite 706 at the Flatiron Lofts, a modern, sun-filled 1+1 bedroom in the heart of Leslieville. Featuring exposed concrete 9' ceilings, an open-concept layout, and a den that functions perfectly as a home office or guest space (with Murphy bed included!), this suite checks all the boxes. Large windows flood the living and bedroom areas with natural light, while the kitchen (with Gas Range) flows seamlessly into the living space for easy entertaining. Enjoy reasonable monthly fees in a well-managed, coveted boutique building, complete with a beautiful, serene rooftop terrace offering skyline views and BBQs, a party/meeting room, and ample visitor parking. Live just steps from Gerrard Square, Crows Theatre, Mahas Café, Hone Fitness, Jimmie Simpson Park, and all the incredible shops, restaurants, and studios that make Leslieville one of Toronto's most sought-after neighbourhoods. Transit, parks, and local gems are right outside your door! The suite has just been freshly painted and comes with a brand new Microwave/range fan and brand new dishwasher. Turnkey and ready to move in! See attached feature sheet for more details and a full list of nearby spots that will make you fall in love with living here. (id:60365)
48 Primeau Avenue
Whitby, Ontario
Fabulous End-Unit Townhome In Sought-After Brooklin! Only Attached By The Garage! Beautifully Updated Family Home Featuring A Sun-Filled & Inviting Open Concept Layout With Large Windows & Modern Finishes. Showcasing A Renovated Kitchen With Quartz Countertops, A Custom Pantry, Stainless Steel Appliances, Chic Backsplash & Breakfast Bar. Dining/Breakfast Area With Walk-Out To A Spacious Deck With Gas BBQ Hookup & Fully Fenced Backyard With Additional Deck Space - Perfect For Entertaining! Cozy Family Room With Gas Fireplace. Great Sized Bedrooms Including Primary Bedroom With Walk-In Closet & 3-Piece Ensuite Bath. Nicely Finished Basement With Large Recreation Room & Dedicated Laundry Room. Freshly Painted With Finishes & Features Including Newer Garage Door, Front Door & Windows, Updated Light Switches & Outlets, Direct Garage Access & More! A Move-In Ready Home, Conveniently Located Close To All Amenities Including Shopping, Restaurants, Schools & Parks - An Amazing Opportunity! (id:60365)
24 Hurley Crescent
Toronto, Ontario
ATTENTION INVESTORS! This is that cash flow property you've been searching for! With 8 bedrooms, plus a heated/cooled freestanding structure in the backyard and the ability to add a garden suite/additional dwelling unit (ADU) on this massive 50 x 157ft lot, this home offers endless income potential! With the Scarborough Subway extension project underway, this house is a few houses down from the future station entrance; enjoy the convenience of being near public transit without the noise! The spacious bungalow does not face the main road and has an extended driveway to park 6 cars. That's not all, the backyard features an outdoor sink without door plumbing and electrical, a custom gazebo and bar area with its own electrical panel, a firepit area, a garden with planters and another shed for all your gardening and tools and exterior potlights. This home has been meticulously maintained, and can easily be converted back to its 3 bedrooms and living and dining room layout if requested. The possibilities are endless! (id:60365)

