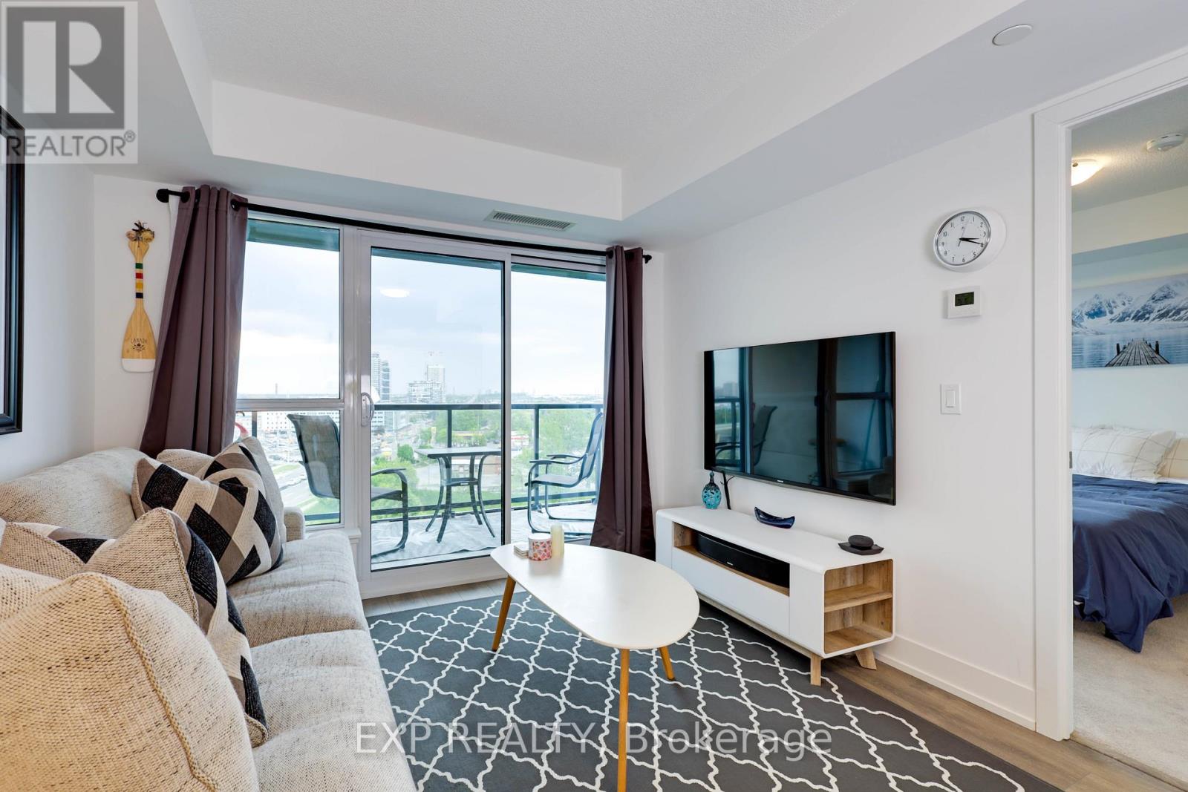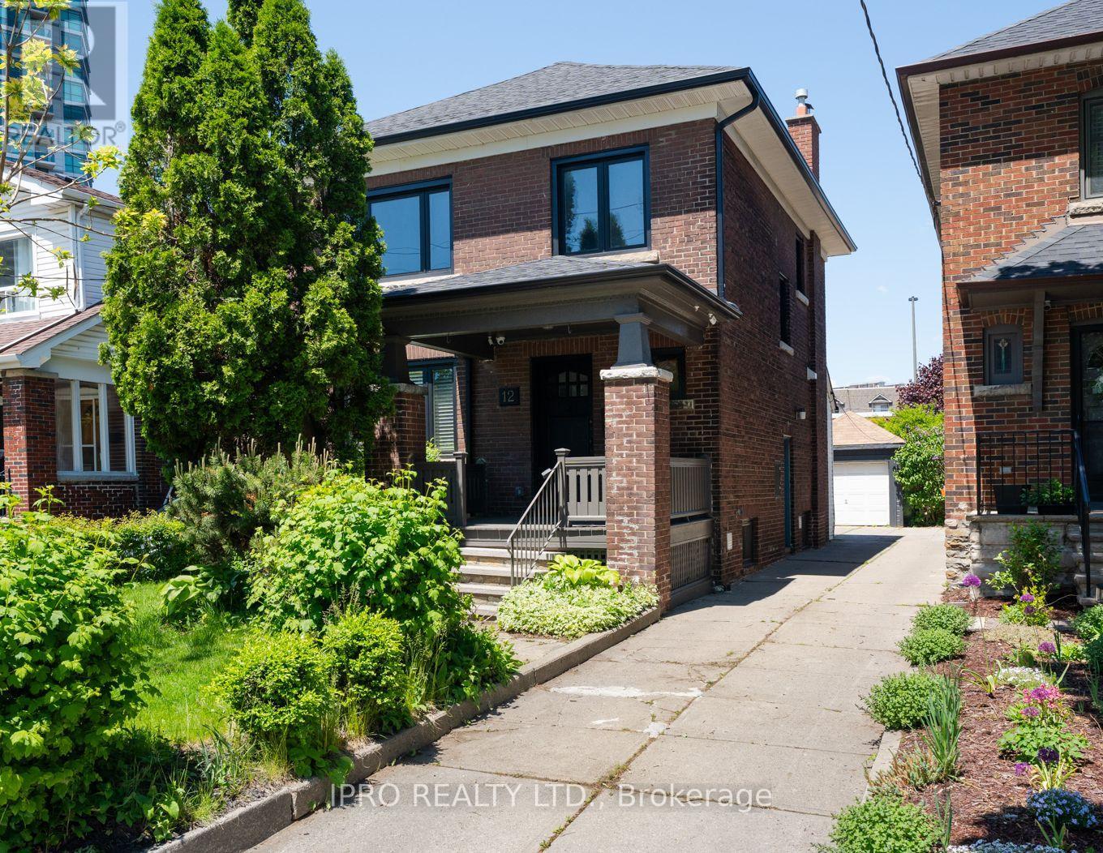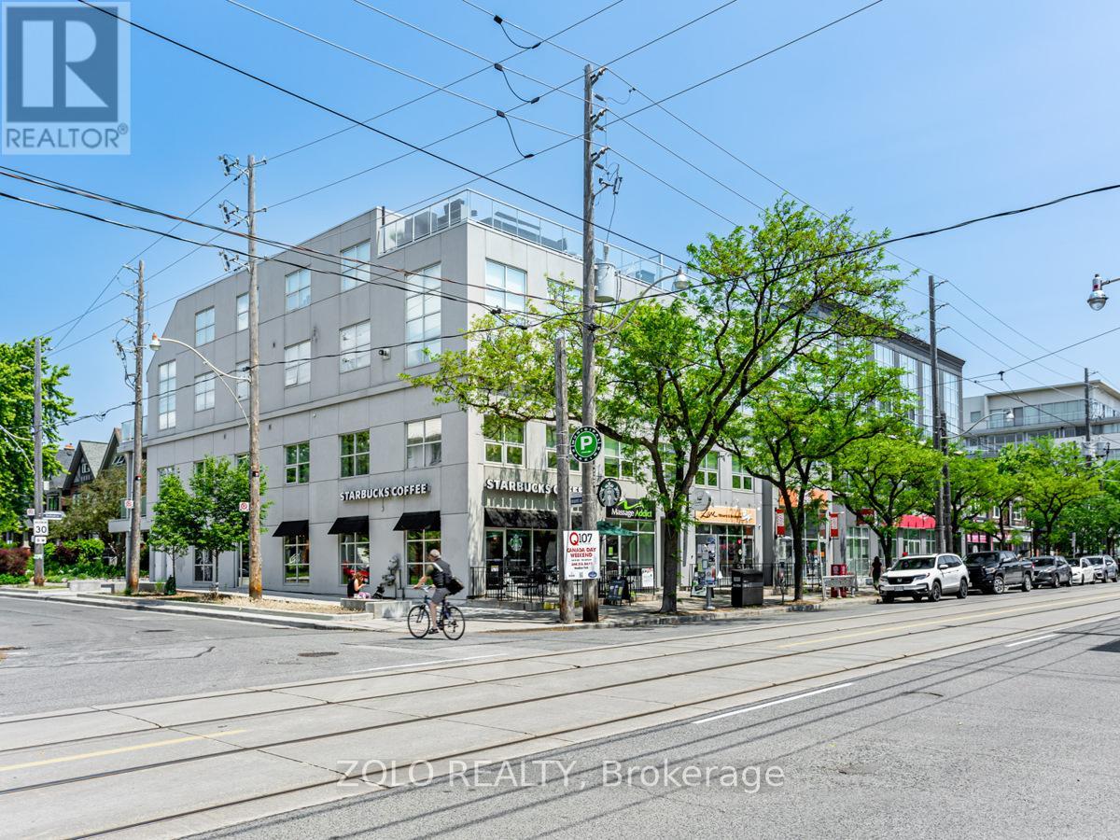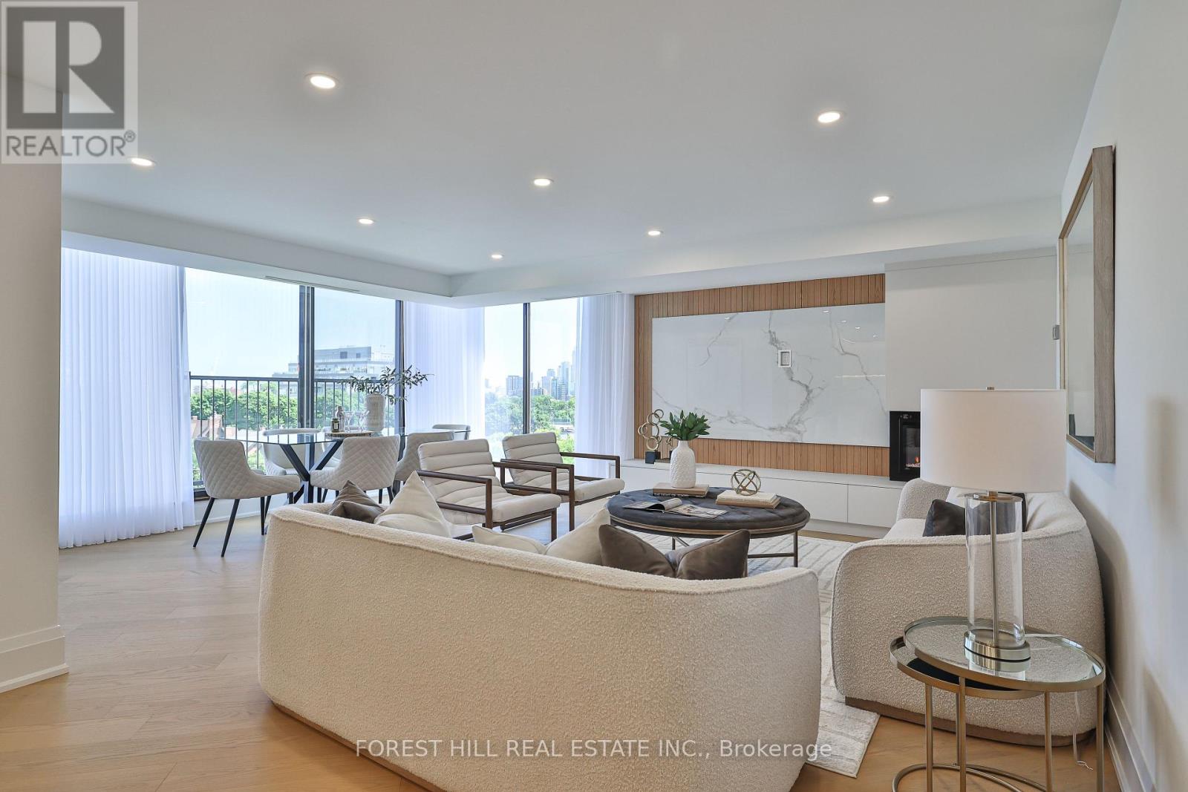391 Rossmount Avenue
Oshawa, Ontario
Location! Location! Welcome To This Stunning 3 Bedroom Bungalow In One Of Oshawa's Most Sought After Family Friendly Neighbourhoods "The Glens". This Home Has Exceptional Curb Appeal With 4 Car Parking And Stone/Interlocking To Main Entrance On A 67 Ft x 106 Ft Lot. Open Concept Living/Dining Room With Hardwood Floors, Large Windows That Give Lots Of Natural Sunlight. The Eat-In Kitchen Features Corian Counter-Tops, Double Sink, Gas Stove, Breakfast Bar, Walkout To Deck With Gazebo, Overlooking Backyard With Lush Gardens, Interlock Pathway, Garden Shed And Ultimate Privacy. Beautifully Updated Lower Level, Family Room With Gas Fireplace, French Doors, Large 4th Bedroom With Built-In Shelves, Window/Shutters And Double Closet, 3 Piece Washroom, Laundry Room With Cabinetry, Workshop/5th Bedroom With Windows And Shutters. Single Car Garage With Extra Rear Door To Backyard. The Perfect Amount Of Space For A Growing Family Or In-Laws With Nearby Schools, Place Of Worship, Shopping, Hospital, Golf, Easy Access To Public Transit, 401 And 407. Pride Of Ownership Throughout With Many Upgrades, New Roof 2025, New Furnace 2022, New Basement Windows 2023, New Eavestroughs 2023, New Front Door 2020, Stone/Interlocking Front Walkway 2021, Black Aluminum Railing, Fence & Side Gate 2022, New Double Driveway 2022, New Carpet In Basement 2025. Possible Separate Entrance To Basement. (id:60365)
1003 - 1255 Bayly Street
Pickering, Ontario
San Francisco by the Bay Stunner! Gorgeous open layout in this newly built condo with epic east views and beautiful sunrise spectacular! 1 bedroom with proper den gives you a great work space and could fit a bed. Found in Pickering's Bay Ridges area and built in 2020 , San Francisco by the Bay 3 was built by Chestnut Hill Developments. San Francisco by the Bay 3 is a High-Rise condo located in the Bay Ridges neighbourhood. San Francisco by the Bay 3 is a 26 storey condo and has 263 units. Tim Horton's and Starbuck's, are a 1 minute walk away, Pickering GO Station 5 minute walk, Loblaws 5 minute walk, Pickering Town Centre, 10 minute walk, Pickering City Hall with year round events, 10 minute walk. Fantastic Frenchmann's Bay with Lake access, Marina, Park, fine dining and all the boutique community goodness a 5 minute drive down Liverpool. Don't drive? Bike incredible paths all along the lakeshore all the way to Toronto and beyond and East to Oshawa and beyond...saturated with everything you need! 4 public & 5 Catholic schools serve this home. Of these, 8 have catchments. There is 1 private school nearby. 3 playgrounds, 2 ball diamonds and 4 other facilities are within a 20 min walk of this home. Parking and locker included in this extremely well managed and well maintained building. (id:60365)
Basement - 757 Phillip Murray Avenue
Oshawa, Ontario
Looking for AAA tenants with excellent credits, jobs, funds, references, paystubs, etc, Close To The 401, All Major Amenities, Hospital, Schools, Go Station, The Oshawa Centre, Restaurants & More! One washrm for main floor (id:60365)
12 Mortimer Avenue
Toronto, Ontario
A classic detached 2-storey brick family home just steps from Broadview Avenue! Featuring 3 bedrooms plus an office, 2 bathrooms, a detached garage. The wide mutual driveway fits two cars side by side, behind the house. Situated on a generous 30 x 133.56 ft lot, this home combines charm, comfort, and a highly sought-after location. The fully renovated basement, complete with permits and a private entrance, features over $150K in upgrades and includes a rec room, pot lights, a kitchenette with a wine bar, a 3-piece bathroom, and heated floors making it ideal for guests, teenagers, or extended family. The main floor includes hardwood floors, an open-concept layout that connects the living room, dining area, and kitchen, creating a warm, airy flow throughout, and a walkout to the backyard. The kitchen is a true centerpiece designed for real-life living, featuring quartz countertops, porcelain backsplash, stainless steel appliances, custom cabinetry, and a large island ideal for both casual meals and larger gatherings. The 2nd floor offers a primary bedroom + 2 bedrooms (each with a closet), a home office overlooking the backyard, a 4-piece bathroom, and hardwood floors throughout. The backyard is a private oasis with an expansive patio, raised garden beds, and a pergola, perfect for summer evenings or quiet mornings. The front yard landscaping blends perennials with the timeless appeal of a classic brick façade, offering a needed balance of nature and urban living. Located just a short drive to Todmorden Mills Park, Evergreen Brick Works, the Papermill Theatre, and quick DVP access. Within walking distance to the Danforth's vibrant shops, restaurants, public transit, and Don Valley Trails. Whether you are hosting, working from home, or watching the seasons change from the porch, this home invites you to live well and live fully! Don't miss this exceptional opportunity to own a stunning family home in such a great location! (id:60365)
304 - 1842 Queen Street E
Toronto, Ontario
Stunning 2-Storey Penthouse at the Award-Winning Beach House Lofts!! Experience elevated living in this spectacular 2-bedroom, 3-bathroom penthouse suite, offering 1,862 sq.ft. of thoughtfully designed indoor space and a private 407 sq.ft. two-tier rooftop terrace ideal for entertaining. Complete with a gas line for BBQs and a water line for your garden oasis, this outdoor retreat is perfect for entertaining or relaxing in style. Inside, the home offers modern elegance with soaring 10 to 12 ft ceilings, engineered hardwood flooring throughout, and a bright, open-concept layout. The upgraded kitchen features Silestone countertops and backsplash, stainless steel appliances, a skylight that fills the space with natural light, and ample cabinet space. Additional upgrades include sleek bathroom finishes and an enclosed storage area beneath the stairs. The luxurious master bedroom is a true sanctuary, boasting a wall-to-wall custom closet, an additional walk-in closet, and a beautifully appointed 4-piece ensuite bath. Located just steps to cafés, boutique shops, restaurants, groceries, the boardwalk, and the beach with easy access to downtown and the Island Airport by car or transit. Pet-friendly building. A rare opportunity in a vibrant, sought-after neighbourhood this is a must-see! (id:60365)
5705 - 8 Wellesley Street
Toronto, Ontario
Welcome to this brand-new 1-bedroom, 1-bathroom suite at 8 Wellesley Residences, ideally located in the heart of downtown Toronto at Yonge and Wellesley. This thoughtfully designed unit features an open-concept layout with floor-to-ceiling windows that fill the space with natural light. The sleek kitchen is equipped with built-in appliances, quartz countertops, and modern cabinetry. The spacious bedroom includes sliding doors and a large closet, offering both comfort and functionality. Enjoy exceptional convenience with direct access to the Wellesley Subway Station just steps from your door. You're within walking distance of the University of Toronto, Toronto Metropolitan University (TMU), Queen's Park, the Financial District, and five major hospitals, all within 1 km. Just 700 metres away, Yorkville invites you to experience upscale shopping, dining, and entertainment.8 Wellesley offers over 21,000 sq. ft. of premium amenities, including a 24/7 concierge, designer-furnished lobby, state-of-the-art fitness centre, indoor sports simulator, co-working spaces, and an outdoor lounge. Don't miss the opportunity to live in one of Toronto's most sought-after new addresses, where style, comfort, and convenience come together. (id:60365)
918 - 181 Sterling Road
Toronto, Ontario
Looking for a stylish place to call home in one of Toronto's coolest neighbourhoods? This bright 1-bedroom, 1-bath suite at House of Assembly in Sterling Junction has everything you need and more! Enjoy open-concept living with floor-to-ceiling windows, a modern kitchen with quartz counters and built-in appliances, plus a private balcony that brings in loads of natural light, perfect for sipping your morning coffee or winding down after work. Step outside and you're just moments from everything: GO Bloor Station, the UP Express, TTC, the West Toronto Rail path, MOCA, Henderson Brewery, local cafés, restaurants, galleries, and so much more. It's the kind of neighbourhood where creativity meets connectivity. The building is packed with great amenities: a fully equipped gym, yoga studio, rooftop terrace with BBQs and hangout zones, a co-working lounge, dog run, kids' play area, and more. One LOCKER is included for extra storage! Vacant and ready for you to move in come make this amazing space your new home! (id:60365)
808 - 447 Walmer Road
Toronto, Ontario
Welcome to an extraordinary corner suite in a boutique building nestled within coveted Forest Hill Village. This meticulously designed, two-bedroom, two-bathroom residence showcases a jaw-dropping renovation that redefines luxury living. With a distinct California vibe, this home exudes a bright and airy atmosphere, enhanced by wraparound windows that frame stunning views of lush treetops and the magnificent skyline.Step into the luxurious living room, where a cozy fireplace serves as a stunning focal point, seamlessly transitioning into an elegant dining area flanked by floor-to-ceiling windows. The charming Juliette balcony invites you to relish the panoramic vistas and fresh breezes, creating the perfect backdrop for relaxation and entertaining.The chef's kitchen is a culinary dream, featuring a sizeable centre island adorned with quartz and titanium, complemented by top-of-the-line Miele appliances and exquisite lighting.Sumptuous blonde wood floors, recessed lighting, and custom drapery throughout enhance the sophisticated ambiance.Retreat to the primary bedroom, complete with built-in cabinetry and an impressive closet system. The spa-like five-piece ensuite boasts double sinks, a bidet, a spacious walk-in shower with a bench and luxurious heated floors for your comfort. The second bedroom offers serene treetop views and convenient built-in closets, while a stylish powder room caters to guests.This exceptional condo also includes one secure parking space, making it the perfect urban oasis. (id:60365)
2703 - 15 Grenville Street
Toronto, Ontario
Welcome to Karma Condos at 15 Grenville Street where urban living meets style and convenience. This bright and modern 1-bedroom suite features efficient layout. Enjoy stunning city views from the private balcony. Located in the heart of downtown, just steps from U of T, the TTC subway, Eaton Centre, hospitals, and restaurants. Perfect for professionals, students, or investors seeking prime downtown living. (id:60365)
415 - 701 Sheppard Avenue W
Toronto, Ontario
Luxuriously Renovated (2025) EXTRA LARGE PRISTINE 2-Bedroom Corner Suite at the prestigious Portrait Condos! This exceptional unit offers over 1,200 sq. ft. of open-concept living space, plus a south facing balcony overlooking a greenbelt perfect for relaxing in a peaceful garden setting. This fully upgraded residence is situated in the heart of Clanton Park, one of North York's most desirable neighbourhoods. Step inside todiscover premium engineered hardwood floors throughout, modern pot lights, fresh paint, and designer fixtures throughout. The sleek chef's kitchen (2025)features an oversized quartz island, quartz counter tops and matching backsplash, stylish cabinetry, under-cabinet lighting, generous storage,and stainless steel appliances-ideal for home cooks and entertainers alike. NOTE: Kitchen Centre Island is moveable and has flooring underneath.The spacious living and dining areas are bathed in natural light from floor-to-ceiling windows, creating an inviting and airy atmosphere with new Zebra blinds. The oversized primary bedroom includes 2 walk-in closets with custom built-ins and a beautifully updated ensuite with granite counters and a glass shower enclosure.A second full bath and a full-sized laundry room with added storage complete the suite.Enjoy exceptional amenities including a 24-hr concierge, fitness & yoga studio, steam room, guest suites, party room, and a rooftop terrace with stunning views. Includes 1 parking space and 2 Storage lockers. Unbeatable location just steps to Sheppard West TTC, shopping, Metro, Costco, Home Depot, restaurants, schools, synagogues, Earl Bales Park, dog park, ski hills, and more. Easy access to Allen Rd, 401, and Yorkdale Mall. This is luxury living with space,style, and convenience all in one. Don't miss it-book your private showing today! (id:60365)
2707 - 25 Richmond Street E
Toronto, Ontario
Welcome To Yonge & Rich! Discover Elevated Luxury In This 1 Bedroom Condo In The Skies. The Open Floor Plan Boasts A Full Wall Of Floor-To-Ceiling Windows, 9' Ceilings, 6.5" White Oak Engineered Wood Flooring Through The Entire Unit. Gourmet Kitchen With Hi Gloss Cabinets, Caesarstone Counter Top And Blacksplash, Centre Island. The Perfect Space To Unwind. Take In Sunsets Over The City From The Generous Balcony With Unobstructed Views. Truly A Rare Find. Enjoy State-Of-The-Art Building Amenities Including A Seasonal Outdoor Pool With Sun Deck, Yoga Studio, His/Her Steam Rooms, A Gym That Rivals Most Fitness Clubs, Billiards, Bbq Decks, A Lounge, Party Room W/Catering Kitchen, Business Centre And Much More. The 24Hr Rabba/Marche Right Outside Your Front Door Provides The Utmost In Convenience And The Path/Ttc And Eaton Centre Are Just Steps Away, The City Is Truly At Your Doorstep. (id:60365)
3205 - 50 Charles Street E
Toronto, Ontario
Corner Unit In CASA 3 - Luxurious 5 Star Condo In Prime locations! Unobstructed Sw Lake View From 274 SF Huge Wrap Around Balcony At Higher Floor! Bright & Spacious 2 Split Bedroom Layout With Eat-In Kitchen! Open Concept ! Luxury Finished! Laminated Floors, Quatz Counter Top! Ensuite Laundry. 24 Hours Security. State Of The Art Amenities Including Fully Equipped Gym, Rooftop Lounge, Outdr Pool Etc.Step To Subway, Ttc, Shopping. Minutes To Hwy. Please No Pets And Non-Smokers. One Parking Included! Tenant To Pay Hydro. 24 Hours Notice For All Showings! (id:60365)













