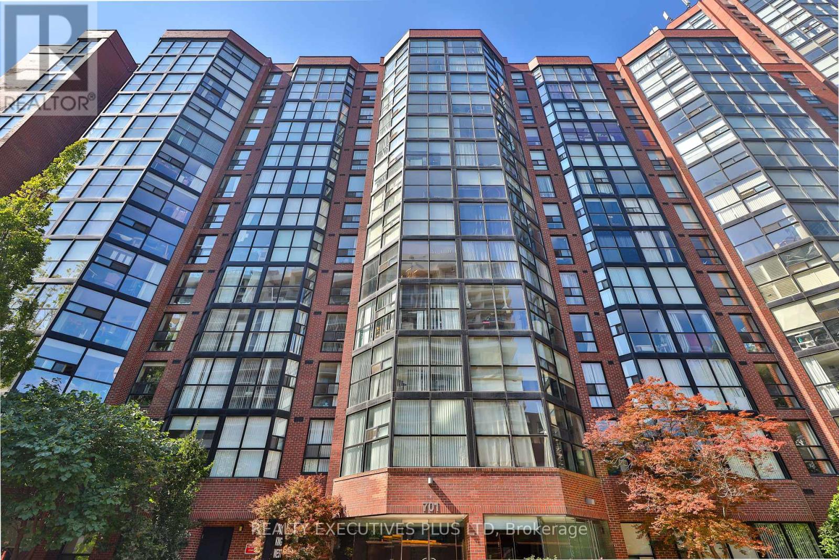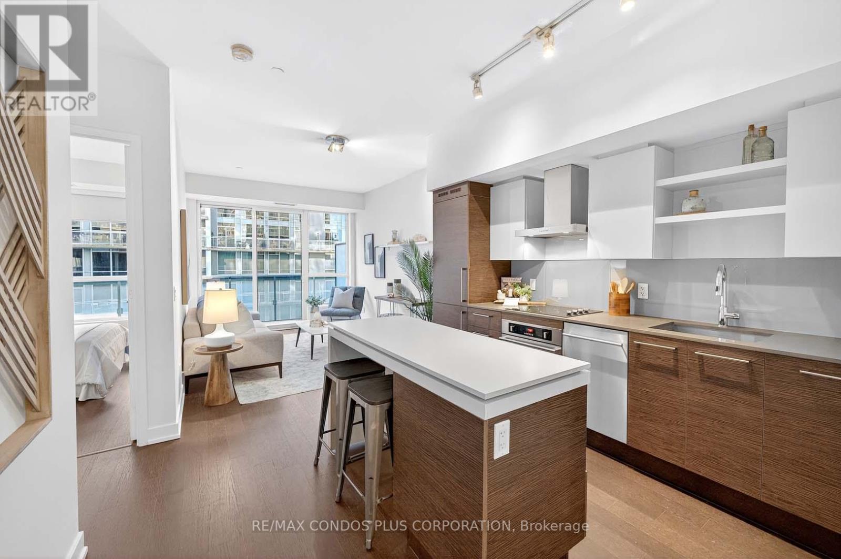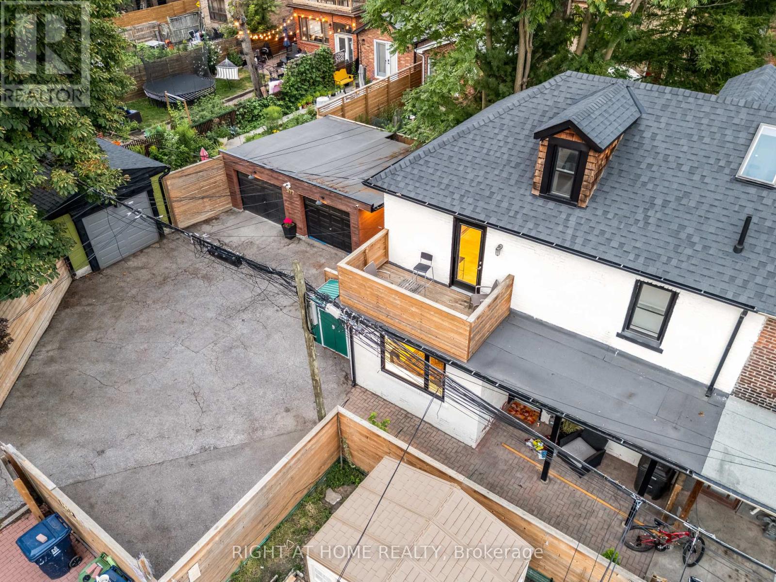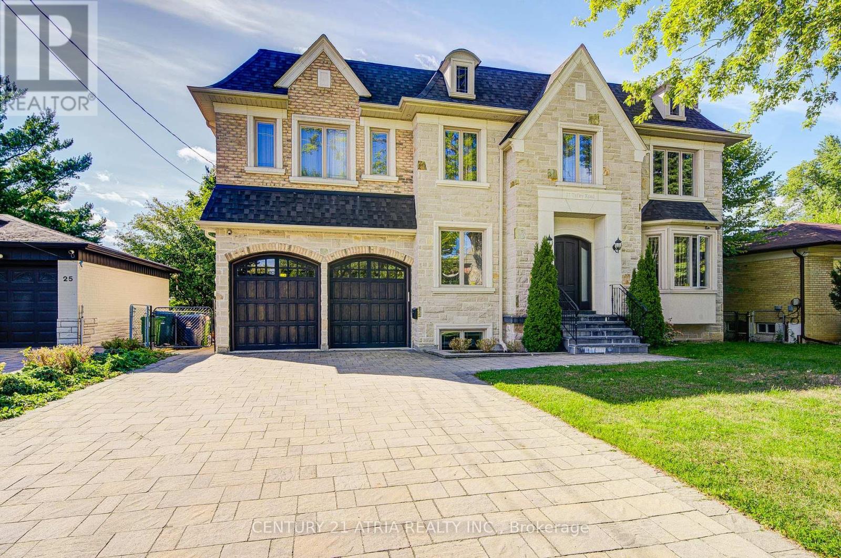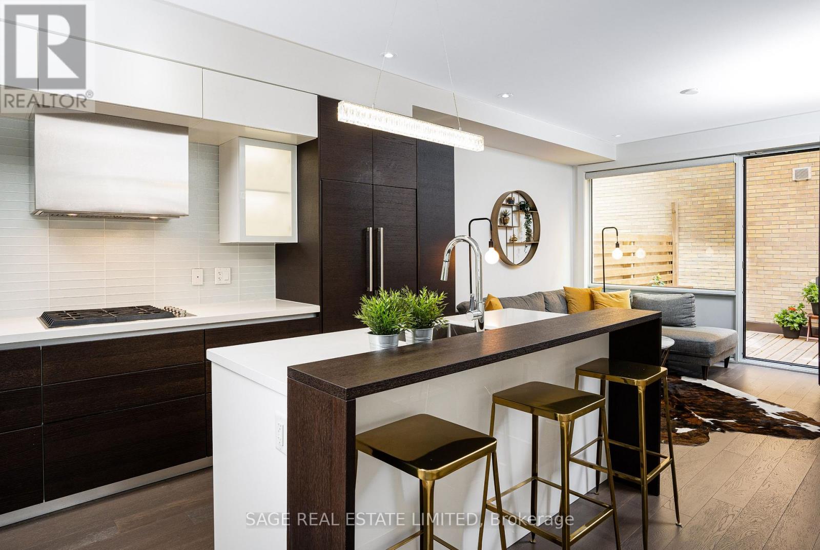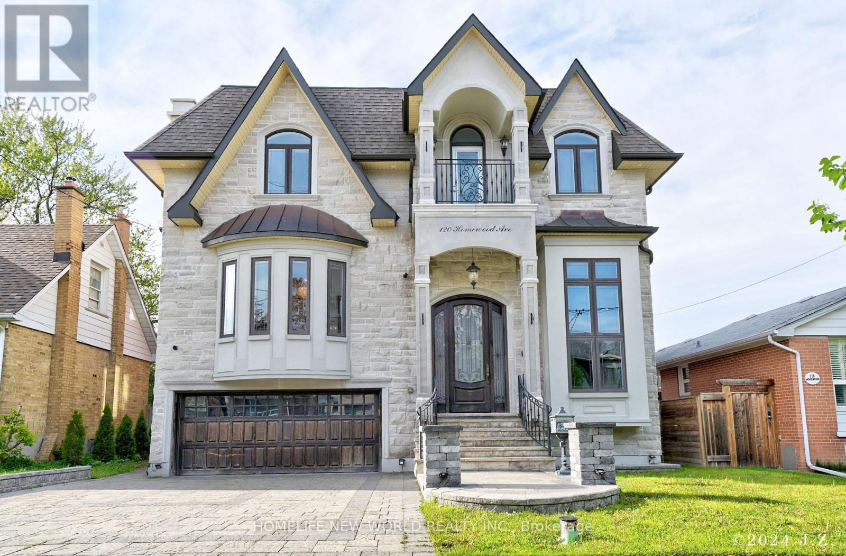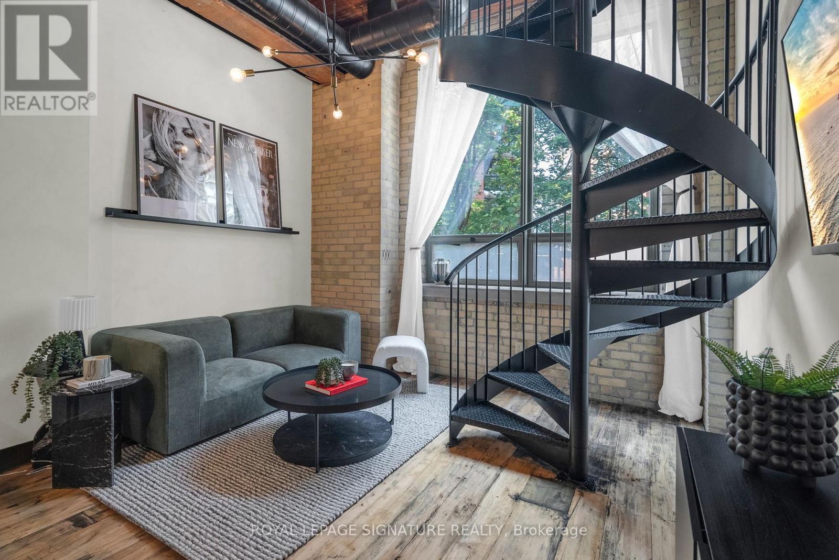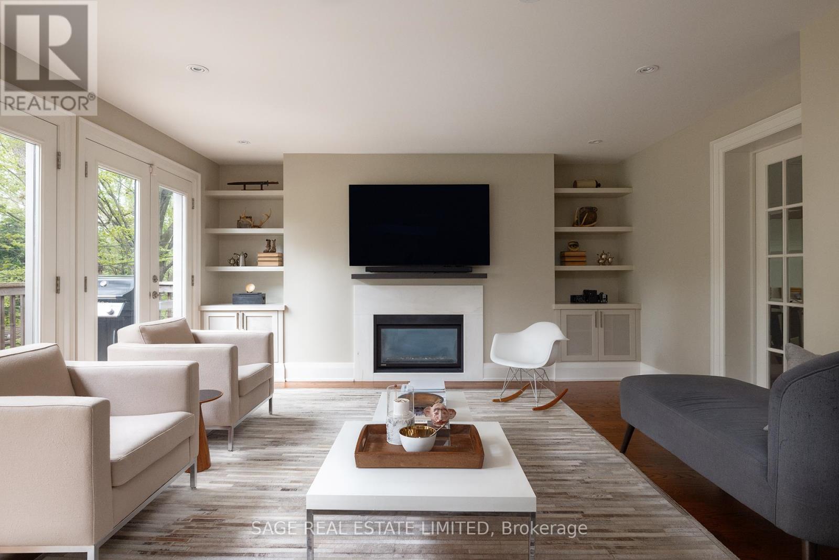811 - 701 King Street W
Toronto, Ontario
A rare find where style meets everyday practicality, this beautifully updated 2-bedroom + den, 2-bath residence spans over 1,040 sq. ft. in one of downtown Toronto's most dynamic neighbourhoods - the King West Entertainment District. The smart split-bedroom design ensures privacy and features a 4 pc washroom and large closet with custom built-in's in the primary bedroom and a 4 pc adjacent washroom to the second bedroom which includes a space saving Murphy bed. While the den and wall-to-wall east-facing windows bring in beautiful natural light, it is perfectly flexible as a larger dining room, office space or whatever you need it to be. The open-concept plan flows effortlessly, anchored by a modern kitchen with granite counters, stainless steel appliances, glass tile backsplash, and a breakfast bar ideal for casual meals or hosting. Recently refreshed, the home features neutral grey flooring and window blinds throughout, white contemporary cabinetry and tile accents, and smooth ceilings with recessed lighting a polished, move-in-ready aesthetic. An in-suite storage room adds everyday convenience. Unbeatable location with TTC at your door and the upcoming Ontario Line at King & Bathurst steps away. Enjoy walkable access to everyday essentials like Farm Boy, Loblaws, and the Toronto Public Library, along with nearby schools, playgrounds and dog parks, and daycares. Stroll to Stackt Market, The Well, Financial District, and the waterfront for dining, shopping, everyday conveniences and entertainment. This residence offers the perfect balance of modern updates, thoughtful design, and a vibrant downtown lifestyle. One owned parking spot included. The Summit Club offers resort-style shared amenities: indoor & outdoor pool, hot tub, gym, squash courts, private movie theatre, BBQs, library, Bike Storage, Car Wash, Internet, lush private garden with kids playground, and more. A rare mix of community and convenience in the heart of downtown Toronto. (id:60365)
444 - 1030 King Street W
Toronto, Ontario
Urban Convenience. Modern Comfort & Exceptional Value! Welcome to Suite 444 at DNA 3. This one-bedroom + den loft delivers everything you've been searching for, starting with soaring 9-ft smooth ceilings and a sun-soaked south exposure that fills the space with natural light. The efficient 630 SF layout + 105 SF full-width Balcony, is designed with real life in mind. No wasted space, just smart, versatile living. From the sleek, modern kitchen, featuring Stainless Steel & Integrated Appliances, Quartz Counters, and a large center island, perfect for cooking, casual dining, or entertaining friends. Enjoy a King-Sized Primary Bedroom Retreat with Floor-to-Ceiling Windows and a large Walk-In Closet for all of your urban styles. How about the 8' by 8'6" Den, which can adapt perfectly to your lifestyle: think second bedroom, home office, or even a compact home gym or studio. Still looking for more..... take advantage of the large storage locker, conveniently located on the same level as your condo, adding everyday ease to your life. Beyond your door, the building offers a full suite of resort-style amenities. A state-of-the-art gym and fitness center, yoga room, Stunning rooftop terrace with BBQs, fireplaces, lounge and dining areas, a stylish party room with two kitchens, a secure parcel delivery room with locked storage, guest suites, theater room, 24-hour concierge, and on-site property management for total peace of mind. Step outside and you are at the heart of it all; Massey Harris, Stanley, and Trinity Bellwoods Parks. The Ossington strip. Queen West. Liberty Village. Shops, cafés, restaurants, and nightlife all within reach. Streetcar at your door. No Frills and Tim Hortons right downstairs, Starbucks across the street, and a Short Walk to the Exhibition GO Station and Harbourfront. Unbeatable location & Exceptional value. This is elevating, urban living and it's best! See Video Tour for more. (id:60365)
377 Lansdowne Avenue
Toronto, Ontario
Rare legal duplex in Torontos vibrant west end! Tucked away down a private lane, 377 Lansdowne Ave is a unique and fully renovated legal duplex that combines modern finishes with incredible functionality. Nestled where Brockton Village, Bloordale, Dufferin Grove, and Little Portugal meet, this property offers the best of Torontos west end. Stroll to trendy cafes, artisanal bakeries, multicultural dining, and boutique shops along Dundas, Bloor, and College. Enjoy nearby Dufferin Grove Park, the West Toronto Rail path, and Trinity Bellwoods Park, while being just steps to Lansdowne and Dufferin subway stations, UP Express, GO Transit, and multiple TTC routes for a seamless 10 minute commute to downtown Toronto.The home sits on an oversized 62.17 x 43.83 ft lot with 5 total parking spaces, including a double garage with pot lights and new openers a true rarity in the city. Both units are spacious and thoughtfully designed, each featuring 2 bedrooms and 2 full bathrooms, open concept layouts, new stainless steel appliances, quartz countertops, glass railings, and solid oak staircases. The upper unit spans two and a half bright levels, while the lower unit offers a walkout basement, electric fireplace, and modern finishes perfect for multigenerational living or rental income.Extensive renovations include new flooring, heated flooring in basement, new windows, plumbing, electrical, central A/C, a 65 gallon hot water tank, new furnace, and a heat pump. This property is turnkey and worry free, ideal for a savvy owner who wants to house hack, seeking $30K-$40K ABNB income annually or end users wanting a live and rent setup. Experience the perfect balance of urban living, investment opportunity, and private comfort in one of Torontos most desirable west end communities. No rental items! (id:60365)
27 Tefley Road
Toronto, Ontario
Magnificent Custom-Built Luxury Residence in Prestigious Willowdale! Experience uncompromising elegance in this masterfully crafted estate, offering over 4,300 sq. ft. above grade plus a 2,400+ sq. ft. professionally finished lower level, set on a prime 66 x 122 ft south-facing lot with 4+3 bedrooms and 7 baths. Every detail exudes sophistication grand ceiling heights on all levels, exquisite coffered ceilings, intricate crown moulding, designer pot lighting, three fireplaces, and skylight. The gourmet chefs kitchen is a true centrepiece, with custom cabinetry, premium stone finishes, and a seamless flow into expansive living and dining areas designed for refined entertaining. A main-floor office adds function to the flawless design. The opulent primary suite offers a spa-inspired retreat with indulgent finishes, while each additional bedroom features a private ensuite for unparalleled comfort. The lower level is a private haven with 3 bedrooms and 2 baths, a full kitchen, open living and dining areas and radiant heated floors ideal for extended family, distinguished guests, or nanny/in-law accommodations. A spacious recreation area with custom wet bar and direct walk-up access to the backyard enhances both lifestyle and entertaining. Perfectly positioned, this residence is just steps to Finch Subway, Hendon & Edithvale Parks, fine dining, boutique shopping, and elite amenities. Surrounded by top-ranked schools and nestled in one of North York's most coveted neighbourhoods, this home offers unmatched convenience without sacrificing privacy. This is not just a home it is a statement of prestige, luxury, and timeless distinction. (id:60365)
64 Glengowan Road
Toronto, Ontario
Welcome to this exquisite custom-built 4+2 Bedrm 6 Bathrm home, perfectly situated in the heart of Lawrence Park. Soaring 10ft ceilings, sleek pot lights, and White Oak hardwood flrs throughout. Open Concept living and dining rm creates a spacious environment ideal for entertaining with natural light through the floor to ceiling windows. Living rm boasts a gas fireplace. Dining rm features a wine cellar. Main flr office, complete with smart frosting film on glass offers option for privacy. Grand foyer showcases a walk-in closet with sliding doors, powder rm impresses with designer sink and heated floors. Mudroom off of side entrance with custom closets and bench. Gourmet kitchen is a chefs dream, with built-in Miele appliances, refrigerator, freezer, 6-burner gas range, coffee system, transitional speed oven, and dishwasher. Custom-built center island adorned with luxurious quartzite countertops. Open-concept family room, featuring another fireplace with walk out to deck. Natural light floods the contemporary staircase with skylights overhead. Primary suite offers a serene retreat, complete with a 6-piece ensuite, walk-in closet, gas fireplace, bar with beverage cooler, and speaker system, all overlooking the tranquil backyard. 2nd Bedroom with 4pc ensuite features custom built in closets. 4pc ensuite has caesar stone counter top, tub and heated floors. 3rd & 4th Bedrms offer south facing large windows with shared 3pc ensuite with Custom Vanity w/ Caesar stone Countertop, heated flrs, shower. Mezzanine office with gas fireplace. Lower level offers an expansive rec room, two additional bedrooms (ideal for a gym), 2 3pc bathrms, laundry, and a home theatre. Federal Elevator system. iPort Home Automation System. Hot Tub & Pool. Heated Driveway & Stairs, Front Porch, Rear Deck & Rear Stairs. Camera Security System. Double Car Garage. Sprinkler System. Concrete Deck w/Glass Railing (id:60365)
3 Sylvan Avenue
Toronto, Ontario
BROWNSTONE STYLE MEETS DUFFERIN GROVE VIBE Built in 2016, this turn-key, brownstone-inspired townhouse offers over 2,300 SQFT of stylish living space on all levels, with 3 bedrooms and 3 bathrooms. At less than $730 per SQFT! Designed for modern elegance and low-maintenance living, it's the perfect balance of condo convenience and freehold freedom. The open-concept main floor with floating stairs and soaring 9-foot ceilings creates a bright, airy feel. The custom Italian kitchen, wide-plank hardwood floors, and cozy gas fireplace set the stage for relaxed evenings and effortless entertaining. Patio doors open to a sun-soaked outdoor space, perfect for morning coffee or a glass of wine after work. The second floor offers two spacious bedrooms with ample closets and natural light, plus a convenient laundry room and a sleek three-piece bath. The entire third floor is dedicated to the primary suite a 650 SQFT retreat with custom built-ins, two walk-in closets, a spa-inspired ensuite with a soaker tub and separate water closet, and a balcony to unwind. The lower level offers flexibility, with space that can be tailored as a family room, gym, or home office. Move-in ready, this home offers the lock-and-leave convenience of a condo with the space and comfort of a freehold, at a maintenance fee that is only a fraction of the typical condo costs for this much space. (id:60365)
120 Homewood Avenue
Toronto, Ontario
Exquisite & Masterfully Custom Built! Showcasing A Stunning Over 4200 Sqft (1st/2nd Flrs) Plus Professionally Fin. W/O Bsmt Of Luxury Living W/Designer Upgrades Throughout. Spent Lavishly On Detail & Material! Very High Ceilings On All Floors, Extensive Use Panelled Wall & Built-Ins, Mirror Accent, Hardwood & Marble Floors, Coffered/Vaulted Ceilings, Modern Led Pot Lights & Roplits, Layers Of Moulding, High-End Custom Blinds, Mahogany Library & Main Dr. 3 Fireplaces & 3 Skylights & 2 Laundry Rms. Solid Tall Doors! Breathtaking Master: Fireplace & 7Pc Ensuit & W/I Closets W/Custom Organizers!!. Gourmet Kitchen W/Quality Cabinets & High-End S/S Appliances. Prof Fin W/O Heated Flr Bsmnt: Wet Bar, H/Theater& Projector, Bdrm&3Pc Bath. Great Location Steps To Yonge St. & All Amenities! ****Enjoy the Virtual Tour!**** (id:60365)
45 Citation Drive
Toronto, Ontario
Elevate your lifestyle in this exquisite custom-built residence. Nestled in prestigious Bayview Village, set on a prime south ravine lot. Luxuriously appointed with elegant architectural details, masterful craftsmanship, generously proportioned rooms, soaring ceilings, and natural light streaming in through expansive windows, skylights, and French doors. Enjoy wide plank oak hardwood, travertine, marble, and slate floors. French doors walk out from three levels to the breathtaking private garden and tranquil spa-like setting featuring a saltwater pool, patios, perennial garden, gazebo, and pergola for private entertaining. This majestic home boasts over 6,900 sq ft of total living space with four bedrooms, each with an ensuite, on the second floor and a completely finished lower level boasting multiple walk-outs, a spacious recreation room with a three-sided gas fireplace, gym, fifth bedroom, and a pool change room with ample storage. Gracious open concept living and dining rooms feature coffered ceilings, elegant windows, and a beautiful stone mantled gas fireplace affording the perfect ambience for formal entertaining. A designer chef's kitchen features best-in-class appliances, a center island, breakfast area, floor-to-ceiling windows, and walk-out to a deck overlooking the garden. It opens to a spacious, sun-filled family room featuring a gas fireplace, custom built-ins and floor-to-ceiling windows overlooking the wisteria-covered pergola and sparkling pool. The expansive primary suite overlooks the serene garden and features a gas fireplace, a gorgeous custom his and hers walk-in dressing room, and a sumptuous five-piece marble ensuite with floor-to-ceiling windows and French doors opening to a spacious terrace overlooking the stunning garden and ravine beyond. Enjoy this sought-after upscale neighbourhood minutes to top-rated schools, parks, shopping, transit, and access to major Toronto (id:60365)
206 - 781 King Street W
Toronto, Ontario
Welcome to Gotham Lofts where heritage charm meets modern design in the heart of King West. This rare 625 sq ft 1-bedroom, 1-bath residence features soaring 11'9" post-and-beam ceilings, exposed century-old brick, and a striking steel spiral staircase that creates a dramatic focal point and stunning lime washed walls. The updated kitchen is equipped with stainless steel appliances and ample storage. Oversized west-facing windows flood the space with natural light, creating an ideal setting for both living and working. This boutique hard loft building offers amenities including a fitness centre, party room, and visitor parking. Located steps from the best of King and Queen West, Trinity Bellwoods Park, and the 504 streetcar, this is a rare opportunity to own a true hard loft in one of Torontos most desirable neighbourhoods. Includes parking and locker. (id:60365)
2 Hemford Crescent
Toronto, Ontario
Custom built home boasts almost 4700 sqft of living space which includes a full basement apartment with separate entrance and a separate basement recreation area to enjoy. Four spacious bedrooms with walk-in closets and organizers. Second floor laundry. Two kitchens. Snow melt porch, steps and walkway to basement walk-up. Patterned concrete driveway and steps. Balcony. High-end JennAir appliances. Built-in shelves and cabinets. Servery. Walk-in pantry. Hardwood floors. Pot-lights. Dropped ceilings. Exceptional lighting in foyer. Steps out to the large deck for entertaining. Located in sought after community of Banbury-Don Mills. Close to public transit, Shops at Don Mills, businesses and highways. This is truly a unique home and a must-see. (id:60365)
9 Canfield Place
Toronto, Ontario
Nestled just moments from the vibrant Shops of Don Mills, this magnificent detached home combines timeless elegance with modern luxury. At nearly 3000 sf above grade, with four spacious bedrooms and four and a half beautifully appointed bathrooms, it offers both comfort and style for families and entertainers alike.The French Country decor throughout adds an extra layer of warmth and sophistication, creating an inviting atmosphere in every room. The expansive gourmet kitchen is a true masterpiece, featuring high-end appliances, a large central island, and ample counter space for cooking and socializing. A stunning cupola above the kitchen floods the space with natural light, creating an airy, bright atmosphere perfect for both culinary creativity and casual gatherings.The generous principal rooms are filled with natural light, making them ideal for intimate gatherings or larger celebrations.Set on a sprawling private lot, the outdoor space offers a peaceful escape, while the cul-de-sac location ensures both privacy and tranquility.Whether you're relaxing in the yard or enjoying nearby shopping, dining, strolling through Edwards Gardens, or entertainment at the Shops of Don Mills, this home promises the best of both worlds. (id:60365)
21 Whitehorn Crescent
Toronto, Ontario
Welcome to this elegant 5-bedroom detached home in the highly coveted Seneca Hill community, set on a unique fan-shaped lot with a frontage of 76.39 ft and a rear width of 17.87 ft, offering over 2,600 sq ft above grade plus a finished basement. This residence blends timeless charm with thoughtful modern updates.The sun-filled living and dining rooms create an inviting space for entertaining, while the cozy family room with fireplace and walk-out to the private backyard is perfect for everyday living. The updated eat-in kitchen features custom cabinetry, built-in appliances, and overlooks the yardideal for family gatherings and casual dining.Upstairs, the spacious primary suite includes a 3-piece ensuite, walk-in closet, and dressing area. Four additional bedrooms share a well-appointed 4-piece bathroom. The finished basement extends the living space with a recreation area, 2-piece bath, and separate entrance.Recent upgrades include: backyard fence (2023), new flooring and staircase (2024), modernized kitchen with new cabinetry, dishwasher, and stove (2024), refrigerator (2025), roof (2018), and basement carpet (2025).Located steps from Seneca Hill P.S., Seneca College, TTC, and Fairview Mall, with quick access to Hwy 401/404/DVP. A rare opportunity to own a spacious family home in a top-ranked school zone! (id:60365)

