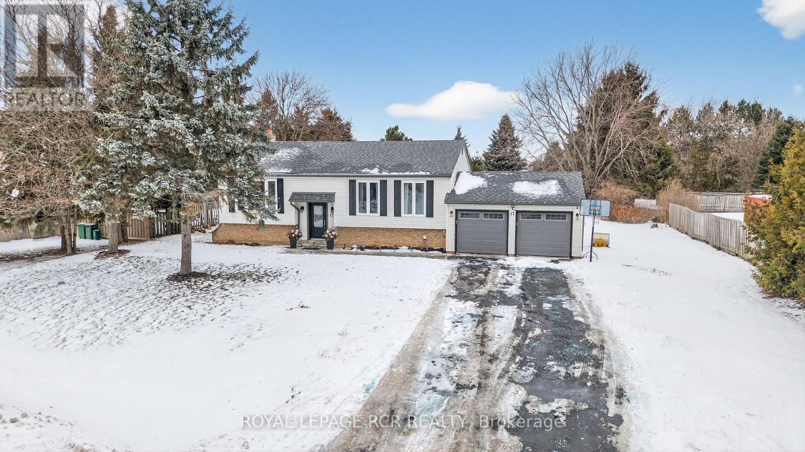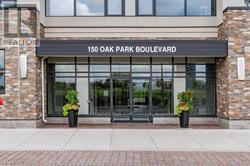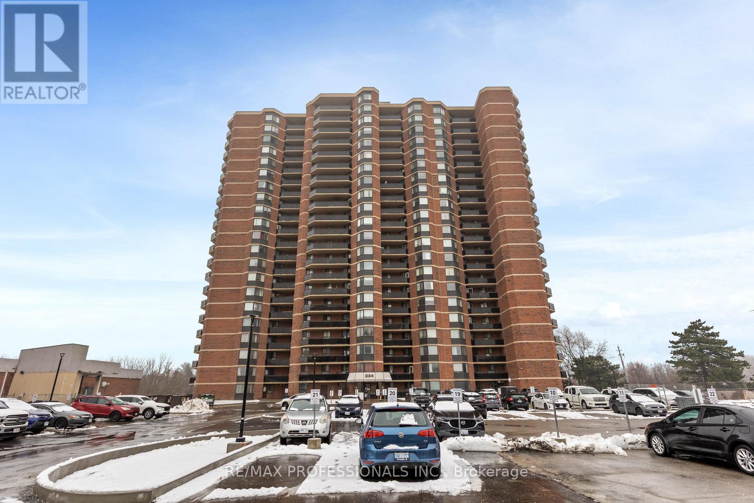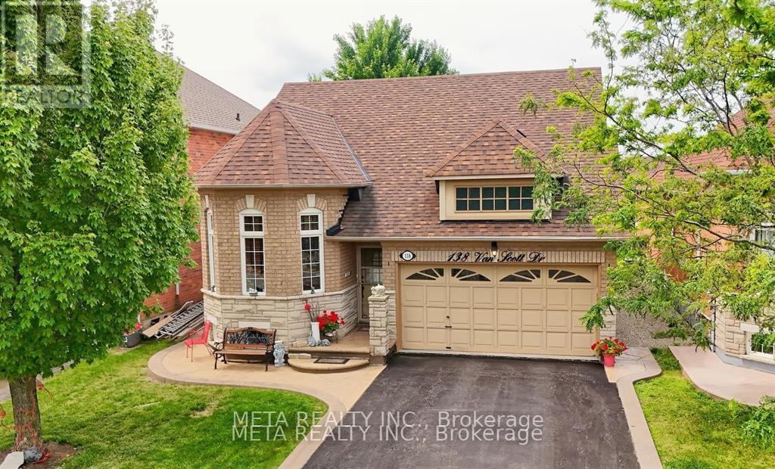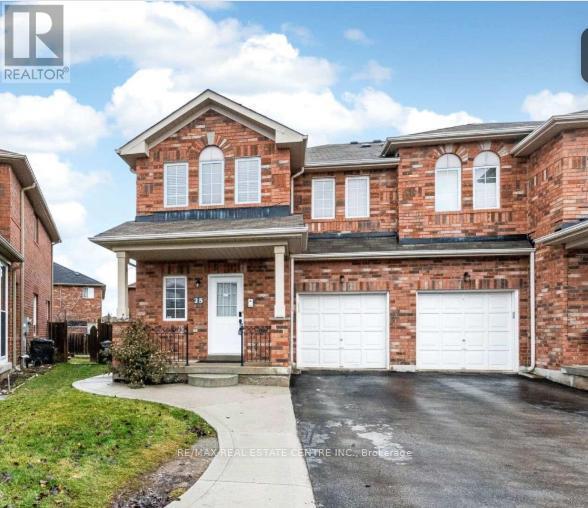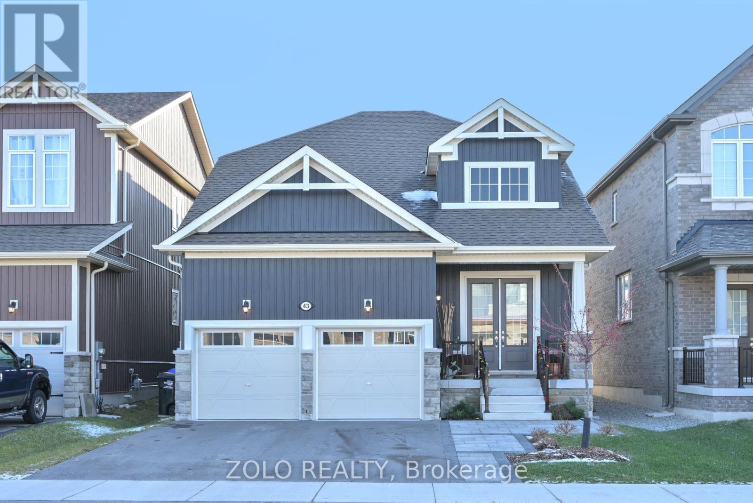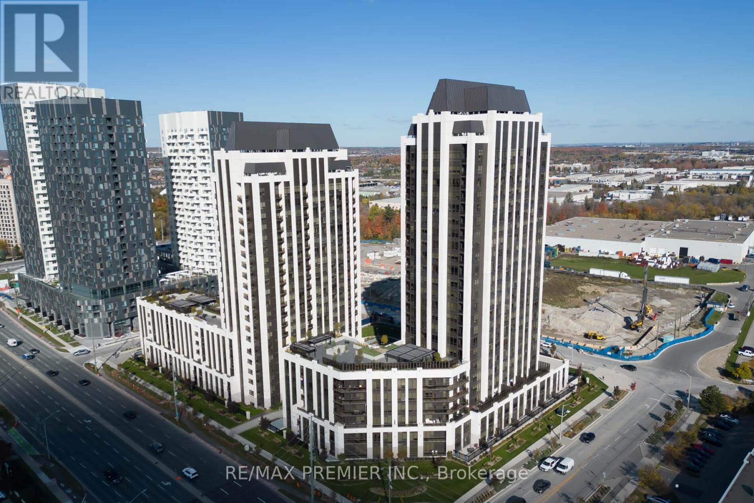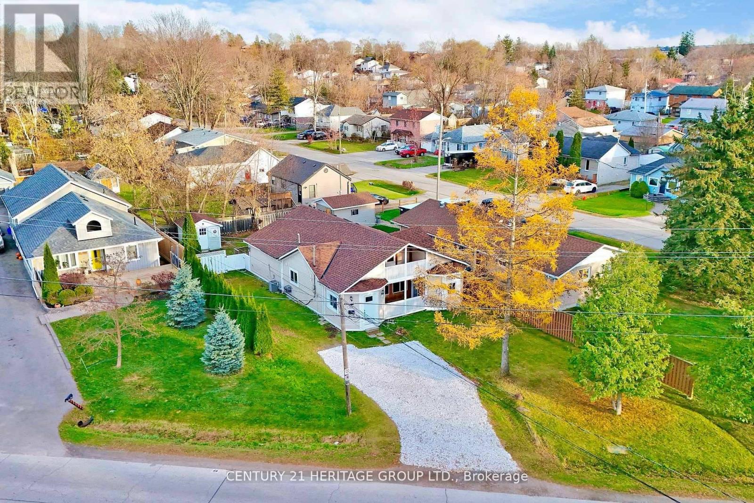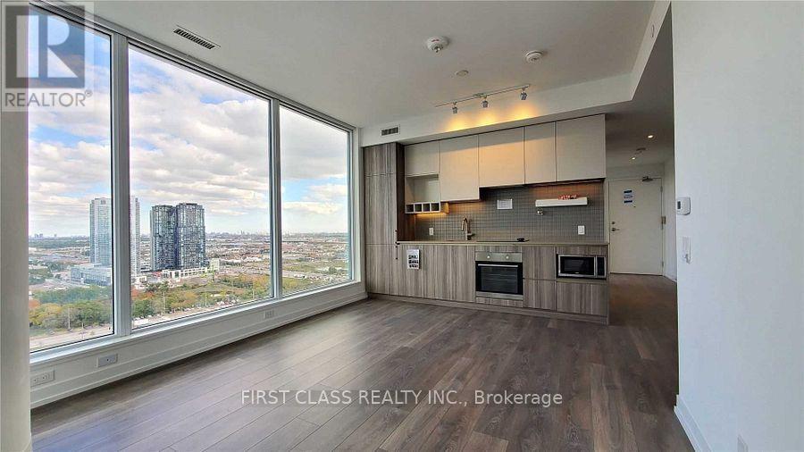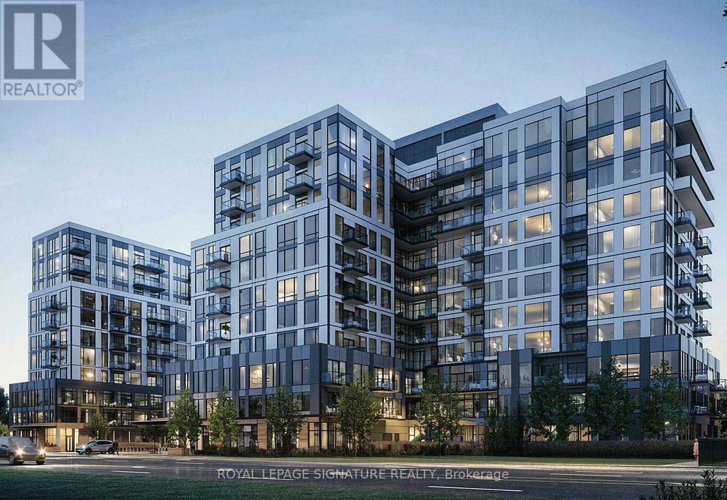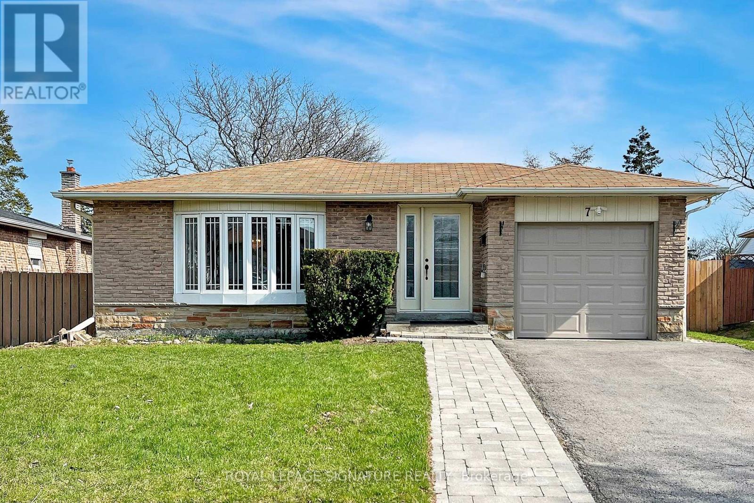17 Arlow Road
Caledon, Ontario
Welcome to this beautifully updated detached raised bungalow nestled in the highly desirable Mono Mills subdivision of Caledon. Set on a private half acre lot with a very private yard, this home offers the perfect blend of space, style, and serenity. The bright, open-concept main floor is filled with natural light and features newly finished hardwood floors, pot lights, a stunning kitchen with quartz countertops, breakfast bar, gorgeous tiles, updated cabinetry, and stainless steel appliances, along with seamless flow into the dining and living areas-ideal for both everyday living and entertaining. The upper level offers three generously sized bedrooms and a fully updated bathroom with . The finished lower level expands the living space and includes a spacious family room, a fourth bedroom, and an oversized full bathroom complete with a walk-in shower and luxurious soaker tub-perfect for guests, extended family, or a private retreat. With two completely renovated bathrooms throughout, this home is truly move-in ready. A double car garage provides added convenience and storage. Enjoy peaceful country living in the well-established, family-friendly Mono Mills neighbourhood, surrounded by nature and just minutes to amenities. (id:60365)
512 - 150 Oak Park Boulevard
Oakville, Ontario
Beautiful Penthouse Level Executive Condominium with Split 2 Bedroom & 2 Bathroom Suite* Approx. 1090 Square Feet*Bright & Spacious*10 Foot Ceilings*$$$ Spent in Upgrades*Premium Underground Parking Spot right by the Elevator Door*Locker Included*Laminate Flooring Throughout*Granite Countertop*Stainless Steel Appliances*Primary Bedroom features Large W-I Closet and Ensuite Bathroom with Large W-I Shower*2nd Bedroom With Spacious Walk-In Closet* Close to All Amenities! Major Hwys./Transit/Go Train/New Oakville Hospital (id:60365)
1210 - 234 Albion Road
Toronto, Ontario
Why pay top dollar for a renovated unit when you can build massive equity yourself? Welcome to Unit 1210 at 234 Albion Road-a sprawling 3-bedroom, 2-bath "home in the sky" offering approximately 1,200 sq. ft. of raw potential. Priced at $375,000, this suite is the perfect winter project for a contractor, investor, or savvy end-user looking to start 2026 with instant equity. The layout features excellent separation of space: a spacious foyer with large double closet, distinct living and dining areas with added pot lights, and a large functional eat-in kitchen that is ripe for an open-concept transformation. The primary bedroom includes its own 2-piece ensuite and Large walk-in closet. Situated on the 12th floor, the large balcony offers sweeping north easterly views of the golf course and greenspace. This is a true "blank canvas"- remove the kitchen wall to create a modern flow matching the building's record-breaking sales. The "Twin Towers" complex is known for its solid concrete construction and all-inclusive maintenance fees (Heat, Hydro, Water, & Cable TV!). Residents enjoy resort-style amenities including an outdoor pool, gym, saunas, tennis court, and 24-hour security. Located steps from the Humber River recreation trails, with TTC at your door and minutes to Hwy 401/400. Don't wait for the spring market - secure this opportunity now and have your renovation done by summer. (id:60365)
Upper - 138 Van Scott Drive N
Brampton, Ontario
Detached 3-Bedroom Bungalow upper lease**Backing Onto Park**Beautiful Stone and Brick Home**9 FtCeilings**Hardwood & Ceramic Floor Throughout Main Floor**2 Sided Gas Fireplace Between LivingRoom & Dining Room**Access to the Home From Garage**Very Easy to Convert This Finished BasementInto Basement Apartment**This Home Has Lots of Store Space* Close to Schools, Buses, Hwy,Grocery Stores, Parks and Other Amenities** (id:60365)
25 Commodore Drive
Brampton, Ontario
Gorgeous 4-Bedroom Semi-Detached Home in Credit Valley! Welcome to this beautifully maintained, carpet-free 4-bedroom, 3-washroom semi-detached home located Credit Valley, spring valley community. Featuring 9-ft ceilings, a separate living and family room with pot lights, and a modern kitchen with stainless steel appliances, this home offers both comfort and style. The dining area overlooks the cozy family room and provides a walk-out to fenced backyard. Oak staircase leads to the upper level, which boasts four spacious bedrooms, including a primary suite with a 4-piece ensuite and walk-in closet. second-floor laundry and parking for up to three cars. With 2 full washrooms and a main floor powder room, this home combines functionality with elegance. Situated in a prestigious neighborhood close schools, parks, trails, public transit, the GO Station, and all major amenities. Utilities will be 70% from the total bills. (id:60365)
43 Simona Avenue
Wasaga Beach, Ontario
+++Welcome Home+++ To This Fully Finished 2 Plus 1 Bedroom 3 Year Old Raised Bungalow In An Upscale Family Friendly Neighborhood Just A Short Walk To The Beach, There Is A Park At The End Of The Street, A Short Drive Into Collingwood, Offering A 40 x 168 Foot Deep Large Pool Sized Backyard, Open Concept Main Floor Of Home Features 9 Foot Ceilings, Living Area With Cozy Electric Fireplace, A Large Eat In Kitchen With Walkout To Deck, Back Yard Is Fenced, 18x8 Foot Shed, Main Floor Primary Bedroom With 4 PC Ensuite And A Second Bedroom, Main Floor Laundry Just Inside The Entrance To The 2 Car Garage, Downstairs You Will Find A Bright Basement With Larger Than Normal Windows, Luxury Vinyl Plank Flooring, Recreation Room With A Wet Bar, 3rd Bedroom, A 3PC Bath And An Office, There Is Also Loads Of Storage. Just Move In And Enjoy!! (id:60365)
909 - 9085 Jane Street
Vaughan, Ontario
This 703 Sq Foot Corner Unit With A Large Balcony And 2 Full Baths Will Capture You The Moment You Enter. Feels Like A Bungalow Featuring 2 Large Bedrooms Or Use As You Please, Choosing To Work From Home Or Sharing. In One Of The Most Desirable Buildings With 24 Hour Concierge, Party Room, Wet Bar Lounge, Fitness Centre, Guest Suites, Movie Theatre And Friendly Staff. Steps To The Commuter Routes, The Vaughan Mills Mall, Restaurants, Minutes To Hwy 400, 407, And 7. Public Transit, Hospital. The Unit Has Numerous Updates And Upgrades 9ft. Ceilings, Modern White Eat-In Kitchen With Breakfast Bar, Quartz Countertops, Ceramic Backsplash, B/I Appliances, In Suite Laundry, 2 Full Washrooms, Un- Obstructed Clear View. Priced For The Market, You Must See It. Shows 10++++, Immaculate Move In Condition, Flexible And Immediate Possession Available. (id:60365)
493 Lake Drive S
Georgina, Ontario
Key features of this unique property include: Premium Lot 66.66 Ft x 150 Ft, potential to be severed into two separate lots. Prime Location Located in a well-established area of Keswick's South, offering breathtaking views of Lake Simcoe. Enjoy fishing, swimming, boating, ice hockey, and snowmobiling right at your doorstep. Interior Layout Open-concept with 3 bedrooms, 2 full bathrooms, plus 4 parking spaces. Dining room offers a walk-out to an oversized deck. Outdoor Space A private, fully fenced backyard with a gazebo, ideal for gatherings and outdoor entertaining. Recent Renovations Newly painted and renovated in 2021 with new windows, roof, and flooring. Versatile Opportunity Move-in ready to enjoy peace and nature, or an excellent site to build your dream home on this wide lot overlooking the lake. Developing Neighborhood Situated amidst massive new developments and custom-built homes in the neighborhood. Convenient Access Close to schools, shopping, medical facilities, transit, and Highway 404 (just 1 hour from Toronto).Exclusive Beach Access Private beaches association fee of only $50/year offers endless access to events, including boating, water activities, large parties (around 200 people), BBQs, and beach volleyball. This exclusive access is only available to certain nearby residences and presents significant Airbnb potential. (id:60365)
4302 - 5 Buttermill Avenue
Vaughan, Ontario
Transit City 2! Spacious 3-bedroom, 2-bath condo (950 sq ft + balcony) with parking & locker in the heart of VMC! Steps to subway, YMCA, shops, restaurants & entertainment. Open-concept layout with modern finishes, floor-to-ceiling windows & premium amenities. Minutes to Vaughan Mills & Highway 400/407. (id:60365)
1012 - 7439 Kingston Road
Toronto, Ontario
Welcome to Narrative Condos. This beautiful, brand-new, never-lived-in 1-bedroom, 1-bath suite offers just under 500 sq ft of bright, modern living. Located on the 10th floor, the unit features premium contemporary finishes and an efficient open-concept layout with no wasted space, complemented by excellent natural light. Includes one parking space and one locker. Conveniently situated close to shopping, dining, UFT Scarborough Campus, Rouge Urban National Park, Rouge Beach, and with easy access to Hwy 401. Ideal for professionals, professional student, couples, or downsizers seeking modern comfort and convenience. (id:60365)
#2002 - 11 Lee Centre Drive
Toronto, Ontario
Conveniently located spacious 2 Bedroom, 2 bathroom condo with parking and locker. This functional layout boasts an abundance of natural light with a clear view of the courtyard. Located in one of Scarborough's Most Desirable and Convenient Locations - Steps to Scarborough Town Centre, TTC, Restaurants, Shopping, 401, U of T (Scarborough Campus), Centennial College, and much more. A Large Living/Dining Space Ideal For Both Relaxing And Entertaining. The Spacious Primary Bedroom Includes A Private 4-Pc Ensuite, while The Second Bedroom Features A Bright Bay Window Perfect For Enjoying Gorgeous Sunset Views. All Utilities are included in the Maintenance Fees! This well managed building offers top tier amenities: indoor pool, gym, basketball and badminton courts, 24-hour concierge, guest suites, party room, billiards, and more. Perfect for professionals, couples, or small families. (id:60365)
Bsmt - 7 Boundy Crescent
Toronto, Ontario
Finished Basement - Modern Comfort & Smart Layout!, Thoughtfully designed layout maximizing space and natural light, featuring: Separate entrance for privacy, 2 spacious bedrooms, 1 modern 4-piece bathroom, open concept kitchen with stainless steel appliances, laminate flooring throughout, Minutes to Highways 401 & 407, Close to public transit, Bridle-wood Mall, and L' Amoreaux Park, Perfect for extended family living. (id:60365)

