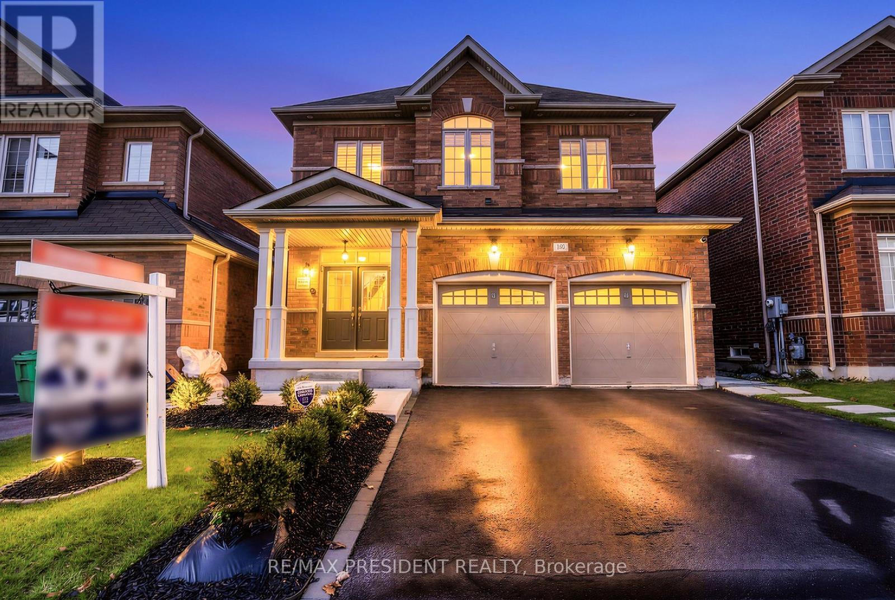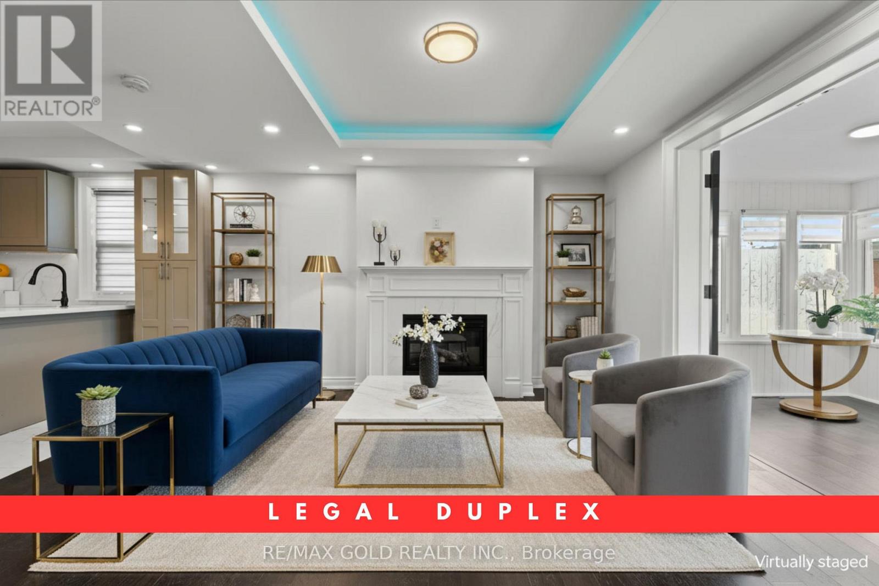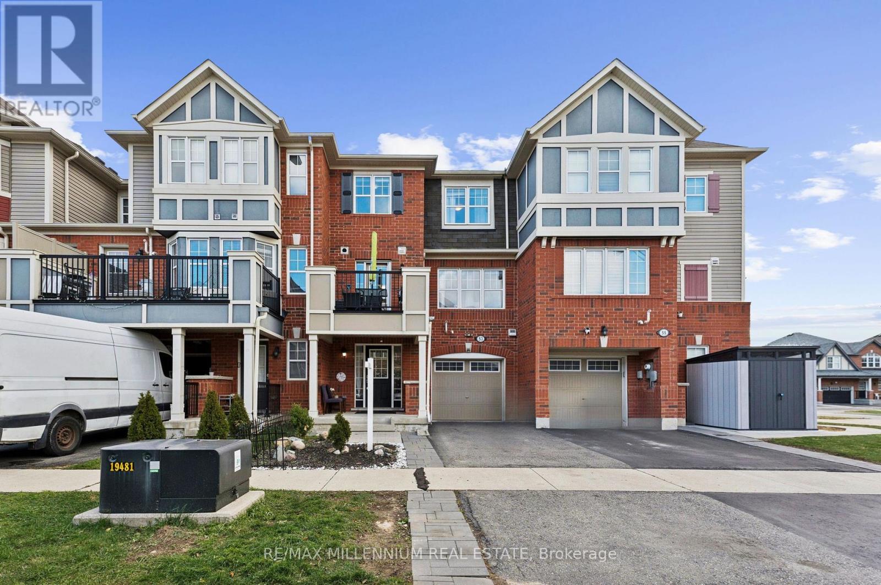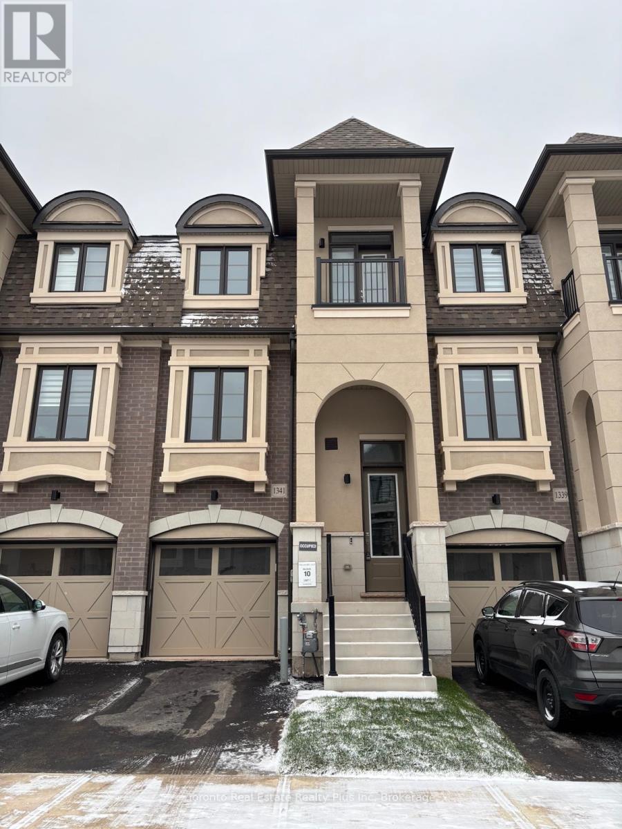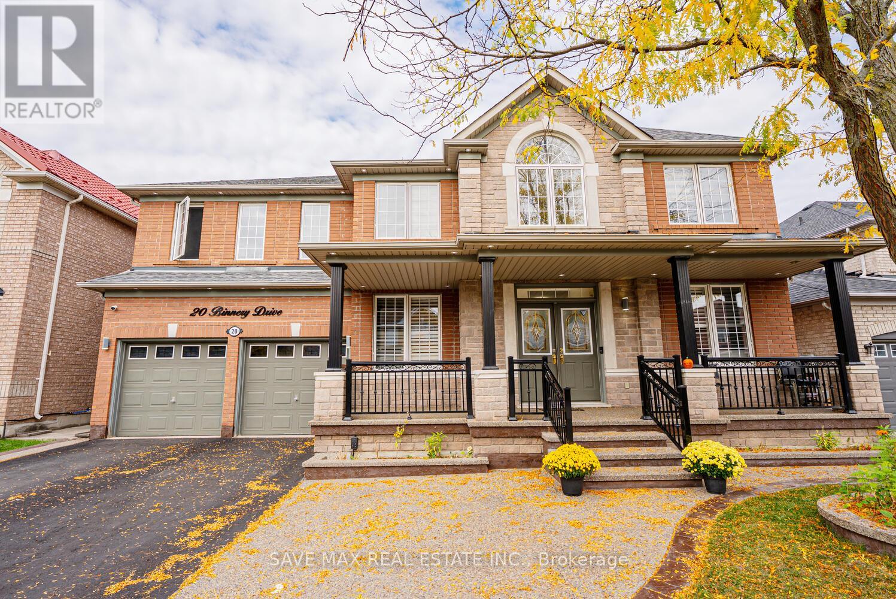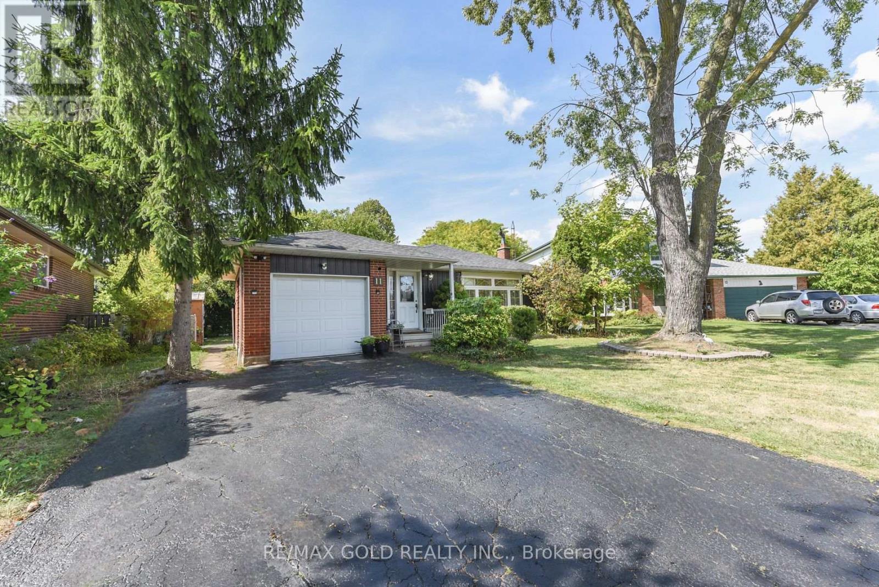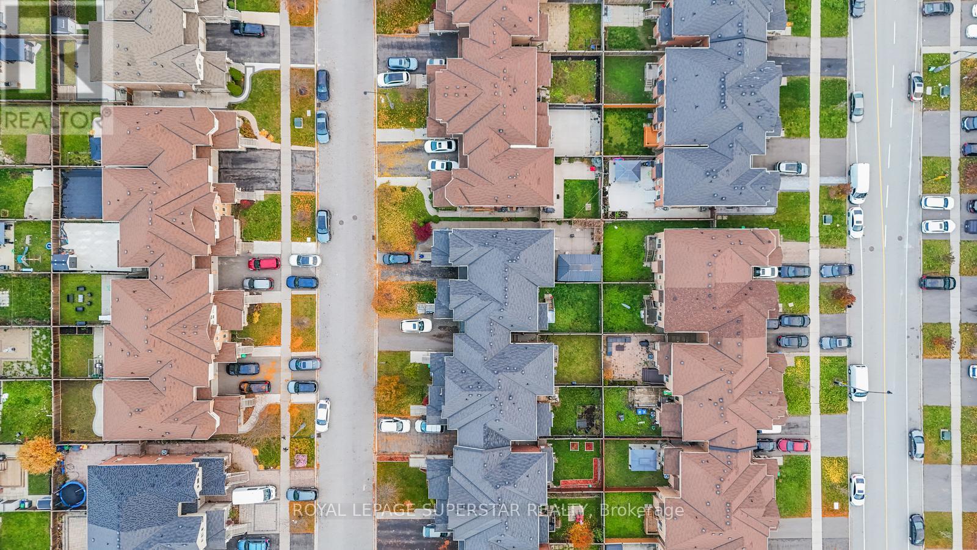146 George Robinson Drive
Brampton, Ontario
Look no further! This bright and spacious home offers the perfect blend of elegance and comfort, featuring a soaring cathedral ceiling, gleaming hardwood floors, pot lights, and a beautifully landscaped yard. The modern kitchen boasts stainless steel appliances, granite countertops, and a cozy breakfast area, while the upstairs laundry adds everyday convenience. The professionally finished basement includes a second kitchen, modern bathroom, and a private bedroom with ensuite laundry ideal for extended family or Potential rental income. Meticulously maintained by its original owner, this stunning turn-key home is ready for you to move in and enjoy. Buy with confidence this one has it all! (id:60365)
59 David Street
Brampton, Ontario
Legal Duplex - 59 & 59A. Welcome to this beautifully upgraded income property in the heart of Downtown Brampton, ideal for first-time buyers, investors, or multi-generational families seeking flexibility and rental income potential. Unit 59 is a fully renovated 3-bedroom, 2-bathroom main residence featuring open-concept design, heated floors on both levels, and a modern kitchen with stainless steel appliances. Spacious living and dining areas flow seamlessly throughout, with a private basement offering flexible space ideal for storage, recreation, or a home gym. Unit 59A is the legal second unit apartment located at the rear with its own private entrance. This 1-bedroom apartment includes a full kitchen and bathroom, perfect for extended family or generating rental income. Additionally, there is a finished basement in Unit 59A with separate entrance, featuring 1 bedroom, 1 bathroom, and 1 kitchen, great for personal use. Key features include a 36 ft x 159 ft deep lot with driveway parking for 6-7 vehicles (rare in Downtown Brampton), separate electrical panels for each unit, whole-house water filtration system, and future enhancement potential on the deep lot (buyer to verify). Unbeatable location with a 5-minute walk to Brampton GO Station and minutes to Algoma University, Gage Park, restaurants, shopping, highways, and the vibrant downtown core. Live in the main unit while renting Unit 59A, or rent both for maximum income potential. Properties with legal units, modern upgrades, and ample parking are extremely rare in this location. Don't miss this unique, income-ready opportunity! (id:60365)
2336 Edward Leaver Trail
Oakville, Ontario
Experience unparalleled elegance in this executive residence by Hallet Homes, showcasing nearly 4,000 sq. ft. of sophisticated living space. Perfectly positioned on a Green Space, this home delivers an exceptional blend of privacy, style, and modern comfort in one of Oakville's most prestigious communities. This stunning property features 5 spacious bedrooms, each with its own private ensuite, including a main-floor primary suite ideal for multi-generational living or guest accommodations. Wide-plank hardwood floors, custom window coverings, 10 ft coffered ceilings on the main level, and 9 ft ceilings upstairs elevate the home's refined. Featuring $250,000 in builder upgrades and an additional $100,000 premium for the pond lot, this home offers exceptional value and luxury. Ideally located, it is just steps away from the tennis courts and soccer field, and only minutes from the golf course. A perfect blend of convenience, recreation, and high-end finishes. dedicated main-floor office provides the perfect work-from-home setting, while the upper level offers four additional sun-filled bedrooms, all with en-suites, plus a convenient second-floor laundry room. The basement is a standout feature, offering a separate side entrance built by the builder, 9 ft ceilings, and an enlarged window, providing tremendous potential for future customization, rental income, or extended family living. Nestled in an unbeatable location backing onto a serene pond with no rear neighbors, this home offers unmatched tranquility paired with everyday convenience. Just moments from top-rated schools, Bronte Creek Provincial Park, renowned golf courses, miles of walking trails, the Bronte GO Station, QEW/403/407, upscale shopping, dining, and more. Don't miss this extraordinary opportunity to own a turnkey luxury home showcasing exceptional craftsmanship, premium finishes, and an idyllic ravine setting in the heart of Glen Abbey Encore. (id:60365)
26 Wright Crescent
Caledon, Ontario
Immaculate, fully renovated home on one of the best streets in the North Hill. This huge cornet lot on a quiet crescent boasts a very spacious, fully fenced, entertainers dream backyard with inground pool, gazebo and patio. Walking distance to James Bolton Public School and park right across the street for maximum convenience and one of the best neighborhoods in Bolton to raise a family! This 3 bedroom 2 washroom home has been extensively renovated with a new modern open concept kitchen with quartz counter tops, center island with integrated breakfast bar, new glass backsplash, all new led pot lights throughout. Brand new oak stair case with iron spindles to accentuate the modern open concept layout design plan. New porcelain tile throughout the main level, brand new gas fireplace and ledge stone surround and mantle piece in family room with a newer patio walk out door to your own private oasis. Both washrooms renovated with modern finishes and design. New windows and doors (2023). New hardwood flooring on upper level, open concept kitchen with smooth ceilings and new crown molding for the pickiest buyer! This one will not last! Everything you need in a home is here! Roof (2016), new stone walkway and retaining wall (2024). Freshly painted exterior and interior walls, trim and baseboards. Open House this Saturday and Sunday 2-4 p.m. (id:60365)
53 Colonel Frank Ching Crescent N
Brampton, Ontario
This beautifully maintained 2 bedroom, 2 bathroom townhouse offers a bright, welcoming atmosphere from the moment you step inside. Thoughtfully updated with new flooring throughout (with carpet limited to the stairs), the home features an open-concept main level designed for comfortable everyday living and easy entertaining. Large windows fill the space with natural light, creating an airy flow from the living and dining area straight to the walk-out balcony, an ideal spot for morning coffee, evening downtime, or hosting. Upstairs, you'll find two generously sized bedrooms, including a spacious primary suite complete with a walk-in closet and excellent storage. Each bathroom in the home is well finished and meticulously kept, adding to the overall sense of quality and care. The interior is fresh, contemporary, and move-in ready, giving buyers the ability to settle in without lifting a finger. Additional conveniences include direct access from the garage into the home, a rare and valuable feature that adds security and practicality, especially during Canadian winters. The location is one of Brampton's most desirable, steps from grocery stores, restaurants, parks, schools, transit, and every essential amenity. Whether you're a first-time buyer or looking for a low-maintenance home in a connected, family-friendly neighbourhood, this property delivers comfort, style, and exceptional value in one complete package. BONUS: Laundry room includes a nearly finished additional washroom for added convenience on the ground floor! (id:60365)
1191 Grange Road
Oakville, Ontario
Welcome to 1191 Grange Rd. This 2 storey detached offers it's main feature as a rare LOT with a depth of over 210 plus ft! 4 bedrooms, 2 fireplaces, freshly renovated dine-in kitchen, professionally designed renovated bathrooms with plenty of character, triple glazed windows for great insulation retaining cool air in the summer and that cozy heat in the winter by the fireplace, main floor laundry making it easy to get the job done, and lastly leaving a blank canvas to design your own lower level and giving it a touch of your own to add to the character. This home sits on a quiet street with friendly neighbours, close to Schools, grocery shopping, restaurants, and most importantly quick access to major highways Q.E.W/403/407 to get anywhere in the GTA with speed. In my opinion this home is placed in one of the safest and best geographical located areas in Oakville for commute. (id:60365)
40 Blue Spruce Street
Brampton, Ontario
Welcome to 100% Freehold Freshly Painted 2-storey Townhome comes with 3 Bedroom, 2 Washrooms and Finished Basement. Perfect for First time Home Buyer, Commuter and Upsizer from Condo Unit. Welcoming Foyer takes you inside professionally upgraded main floor. The Main floor is upgraded with new flooring (Engineered Hardwood and Porcelain Tiles) and Kitchen. Living room with very large window. Very Practical Layout. The house is enriched with lots of sunlight. Potlights on main and Second Floor. Upgraded Kitchen comes with Quartz counter top, Stainless Steel Sink, Back Spalsh and new Porcelain tiles. Master Bedroom with Walk-in closet and separate entrance to full washroom. It has other two Good Size Bright Bedrooms with closet. Basement has large Rec room along with Office Area. The Furnace Room is Large enough for additional storage. It has decent size back yard with large Stone Patio to entertain your Family and Friends. Very Family Friendly Location as Close to Plaza, Pharmacy, Place or Worship, Parks, Schools, Banks, Trinity Mall, Hospital, Library, Community Center, etc. Great Location for Commuter as few minutes away from Highway and Public Transit. (id:60365)
1341 Kaniv Street
Oakville, Ontario
Welcome to this stunning three-storey end-unit townhome by Treasure Hill, offering style, space, and convenience in one of Oakville's most sought-after communities. Designed with entertaining in mind, the open-concept second level showcases soaring 10-foot ceilings, oversized windows that fill the home with natural light & a sleek electric fireplace. The modern kitchen features a large central island and flows seamlessly into the living and dining areas, with a walkout to a private balcony - perfect for gatherings or quiet mornings.With balconies on every floor, this home provides effortless indoor-outdoor living. It includes three spacious bedrooms, plus a versatile main-floor room that can serve as a fourth bedroom or home office, complete with a 3-piece semi.Meticulously maintained and move-in ready. Perfect for first-time buyers, empty nesters, or investors alike.Prime location close to Oakville Trafalgar Hospital, Highways 403/407, shopping, restaurants, and top-rated schools including Palermo, White Oaks, St. Gregory the Great, St. Ignatius, and King's Christian Collegiate Private School. (id:60365)
20 Binnery Drive
Brampton, Ontario
Stunning 6+3 Bedrooms Home on a 55 ft wide Lot in prestigious neighborhood of Castlemore. Spacious and best layout with one bedroom on main floor which offers walk-in closet. Powder on the main can easily be converted into full washroom. Double Car garage total parking for 7 cars. Featuring separate living, separate family, separate family dining, separate kitchen dining and a generous size kitchen with centre island, servery and convenient laundry on the main floor. Upstairs includes 5 bedrooms, all with walk-in closets. The luxurious master suite has his & hers walk-in closets and a private ensuite. Two Jack & Jill bathrooms connect the remaining bedrooms for added privacy. This house also offers 2 finished basements- one with 2 bedrooms, a full bath and separate entrance, currently rented and a second open-concept rec area with wet bar which has potential for a studio or 1 bedroom apartment. Upgrades throughout: granite countertops, elegant light fixtures, pot lights on exterior, and a standout porch. Located close to all amenities-perfect for families and investors alike. (id:60365)
611 - 2269 Lake Shore Boulevard W
Toronto, Ontario
Bright And Spacious Corner Suite With Panoramic Lake Views! This Stunning Two-Bedroom Residence Is Surrounded By Floor-To-Ceiling Windows, Filling The Space With Natural Light And Showcasing Unobstructed Views Of The Marina And Lake. The Smart Split-Bedroom Layout Offers Exceptional Privacy; The Suite Comes Complete With Parking And A Locker. Located In The Highly Sought-After Marina Del Rey Community, Residents Enjoy All-Inclusive Maintenance Fees And Full Access To The Malibu Club's Impressive Amenities: Indoor Pool, Whirlpool, Sauna, Squash Courts, Tennis Courts, Billiards, Party Room, Rooftop Terrace, And More. Set Within A Prime Waterfront Neighbourhood, You'll Love The Easy Access To Scenic Trails, Parks, Shops, Transit, Groceries, Gas Stations, And Everything You Need Just Minutes Away. An Incredible Opportunity In One Of The Most Desirable Buildings Along The Lakefront - Close To The City, Close To The Airport, And Close To Nature. (id:60365)
11 Dudley Place
Brampton, Ontario
CALLING ALL INVESTORS & FIRST TIME BUYERS! Excellent Opportunity To Own This Family Friendly Home On A Child Safe Court Complete With Pool Sized Lot Adorned With Mature Landscaping. Approx 1270 Sq. Ft Bungalow With 3 Bedrooms, 2 Bedrooms Basement & 4 Washrooms Complete With Large Living Area And Kitchen, Separate Entrance Generate Extra Income Or Extended Family.Huge Privacy Fenced Backyard And NO SIDEWALK. Close To All Amenities, Rec.Centre, Schools, Shops, Parks, Public Transit, BRAMALEA CITY CENTRE & BRAMALEA GO STATION.You Will Love It Here!* (id:60365)
22 Merrickville Way
Brampton, Ontario
Welcome to 22 Merrickville Way in the highly desirable Bram West neighborhood, on a quiet, family-friendly street steps from Twin Falls Park. This home features 9-ft ceilings and hardwood floors throughout the main level, a spacious dining room, and a bright living room. The eat-in kitchen with stainless steel appliances opens to a rear deck and backyard. Upstairs, enjoy 4 generously sized bedrooms, including a primary bedroom with a 4-pc ensuite and walk-in closet. The garage provides direct backyard access. Conveniently located near transit, highways, shopping, recreational facilities, and schools. (id:60365)

