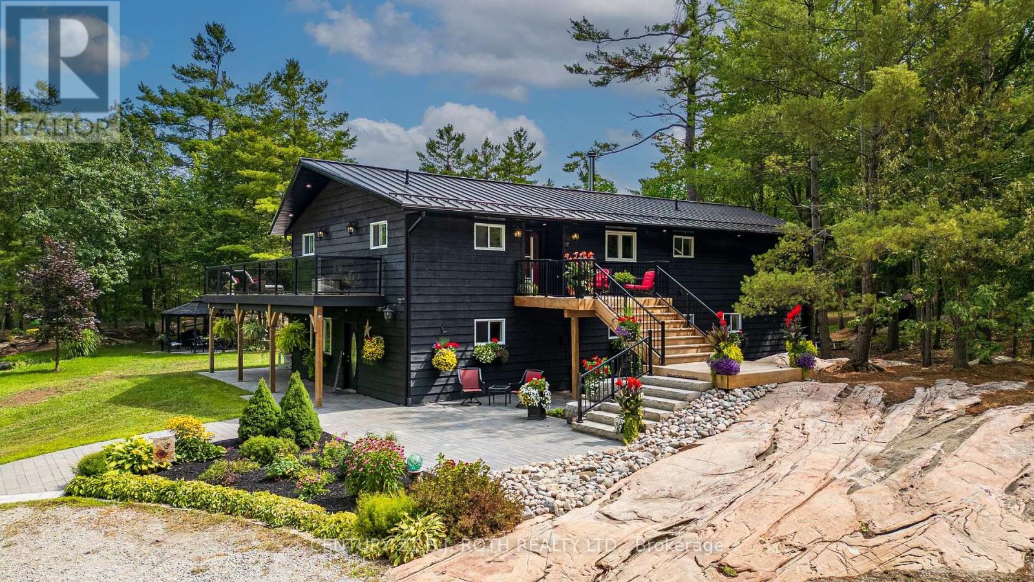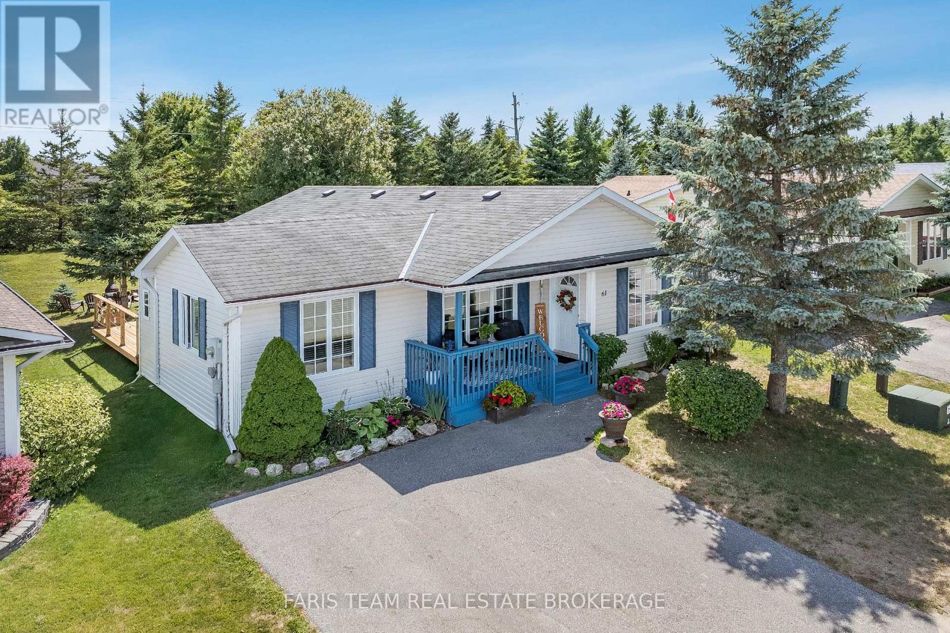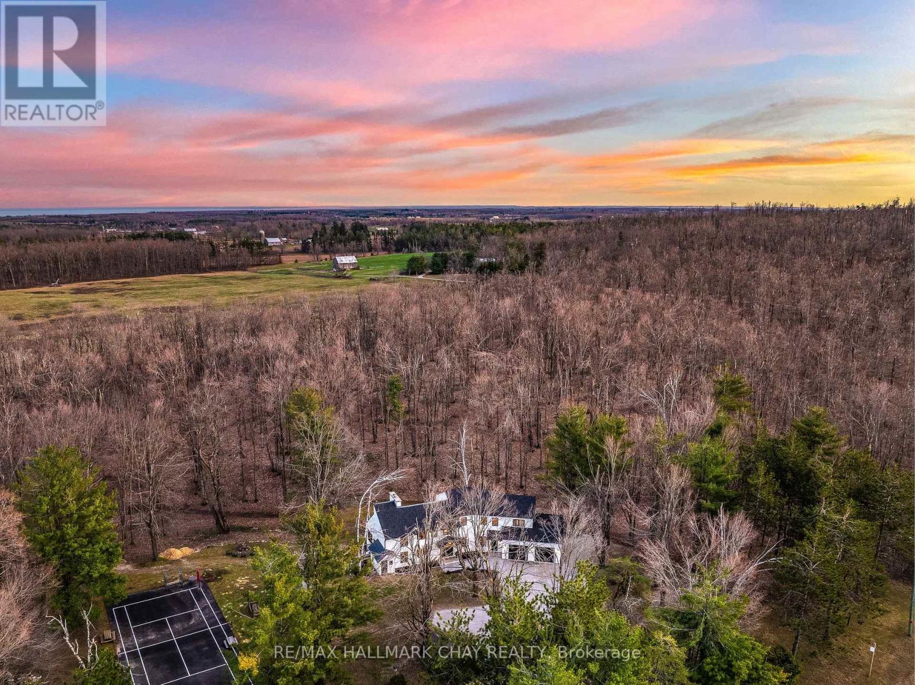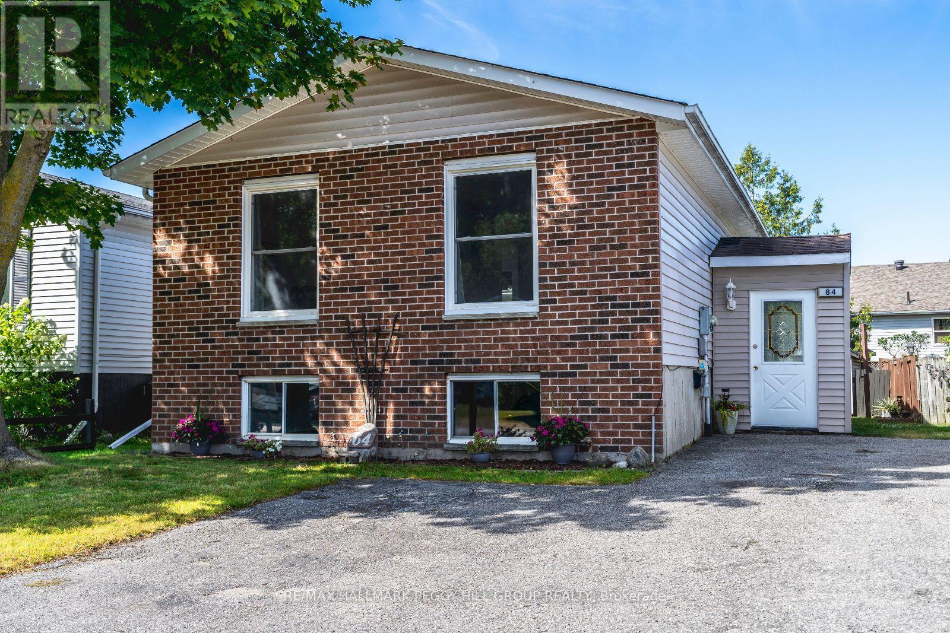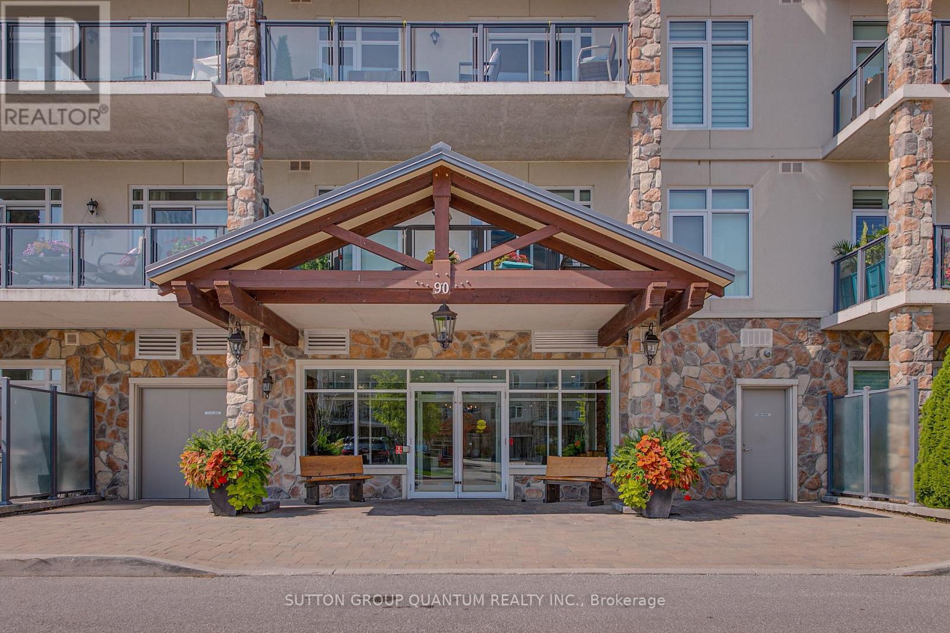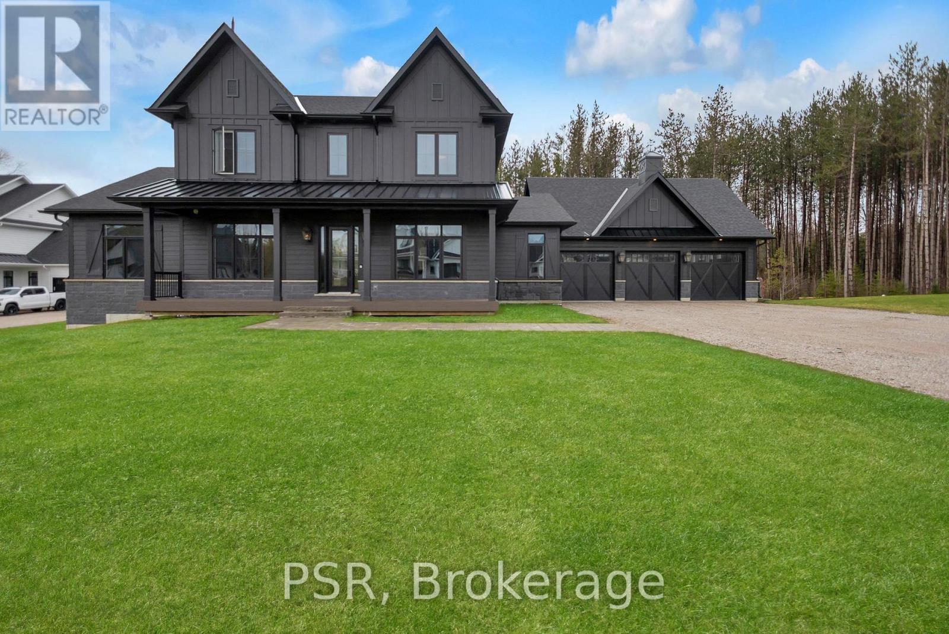3193 Muskoka Street
Severn, Ontario
Exceptional All-Season Retreat on the Severn River (Green) in Washago Discover the perfect balance of natural beauty, modern comfort, and versatile living in this raised bungalow, nestled on nearly 10 acres along the sought-after Green River. With breathtaking granite outcroppings, towering trees, and almost 39 km of boating, kayaking, and paddle boarding right from your doorstep, this property is designed for those who value privacy, recreation, and connection with nature. Inside, the home is equally impressive. The upper level offers three spacious bedrooms, including a luxurious primary suite with a spa inspired ensuite featuring a freestanding tub. A second full bathroom serves the additional bedrooms. The heart of the home is the custom chef-inspired kitchen, seamlessly flowing into open-concept living space anchored by a warm wood-burning fireplace, perfect for entertaining or cozy evenings. The lower level is ideal for multi-generational living or hosting guests, with two additional bedrooms, a full four-piece bathroom, and a custom summer kitchen. A propane fireplace adds ambiance, while walkouts lead to exceptional outdoor living areas. Step outside to enjoy approximately 1,800 sq. ft. of patios, two fire pits, and a charming bunkie with sauna by the river, an ideal retreat after a day on the water. A large heated detached shop with separate 4 year old propane furnace provides endless opportunities for hobbies, storage, or a workshop. The massive deck has glass railings as to not impede on the beautiful view. Brand new standing seem roof, soffit, facia and 200 amp electrical panel. Whether you're seeking an all-season cottage, a private family compound, or a multi-generational home, this rare Washago offering combines lifestyle, comfort, and endless possibilities. (id:60365)
61 Pennsylvania Avenue
Wasaga Beach, Ontario
Top 5 Reasons You Will Love This Home: 1) Discover the thoughtfully updated two-bedroom bungalow in the sought-after 55+ Park Place community in the heart of Wasaga Beach 2) Enjoy the light-filled, spacious design with expansive windows and warm hardwood and cork flooring creating an airy feel, complemented by a generous primary suite with an ensuite, a welcoming guest bedroom, and convenient main level laundry 3) Recent upgrades include stainless-steel appliances, quartz countertops, fresh paint, updated bathroom vanities, and new light fixtures 4) Outside, you'll find a generous lot with parking for two, a new deck, a private backyard, and a cozy firepit, perfect for relaxing in the sun or a night under the stars 5) Indulge in the resort-style amenities with access to a gym, an indoor pool, a library, and community events, just minutes from Georgian Bay sunsets. 1,251 above grade sq.ft. Visit our website for more detailed information. (id:60365)
1359 Old Barrie Road E
Oro-Medonte, Ontario
Highest Quality From Top To Bottom Over 5000SqFt Of Available Living Space, South Western Exposure Backyard. One Of A Kind "It Factor" Family Home on 37.83 Acres Surrounded By Forest! Fine Finishes Evident In Every Room With Top Notch Tastes Throughout. Main Level Features Gleaming Engineered Hardwood Floors, & Large Windows Allowing Tons Of Natural Sunlight & Picturesque Views. Chef's Kitchen With High End Stainless Steel Appliances Including Fulgor Milano Dual Gas Stove & Bosch Dishwasher ('22), Centre Island W/ Quartz Counters, & Wet Bar. Conveniently Combined With Dining Area Featuring Walk-Out To The Covered Wood Deck ('22) Overlooking Backyard! Gorgeous Living Room With Propane Fireplace Insert & Vaulted Ceilings With Wainscoting Easily Flows Into Sunroom & Office. Mudroom Features Heated Flooring, Access To Garage, Powder Room, & Laundry Room! Upper Level Boasts 4 Spacious Bedrooms, Primary Bedroom With Walk-In Closet, 3 Pce Ensuite Including Heated Flooring, Double Vanities, & Walk-In Shower! 2nd Bedroom With 3 Piece Ensuite, In Floor Heating, & Walk-In Closet! 2 Additional Bedrooms Perfect For Guests To Stay & 4 Pce Bathroom With In Floor Heating! Two Separate Basements Each Accessible From Main Level With In-Floor Heating & Separate Entrances. Main Basement Has In-Law Potential With Kitchen Cabinets Available, Bedroom, Living Area With Wood Fireplace Insert, & Additional Storage Space! Perfect For Additional Income Or Extended Family To Stay. Second Basement With Spacious Rec Room & W/O To Entertainers Dream Backyard With Landscaping & Interlocked Patios & Walk-Ways ('24). Plus Huge Tennis / Pickle Ball Court! Bonus Detached Garage / Workshop & Garden Shed! Fully Finished 662 SqFt Attached Garage With Heated Flooring, 12Ft Ceilings, & 10Ft Doors. New Septic (21). Well ('19). 200 AMP service + 100 AMP Pony Panel. New Hydronic Furnace ('22). Most Windows & Doors Replaced ('22). Full Roof Ice Shielding & Shingles ('22). 10 Mins To Orillia & 20 Mins To Barri (id:60365)
1143 Bayfield Street
Springwater, Ontario
Charming 3 bedroom, 1.5 bathroom, 1.5 storey home in desirable Midhurst, just 2 minutes from Barrie. Offering over 1,300 sq ft above grade, this move-in ready starter home is set on a spacious acre lot with parking for 6 cars. Featuring a functional layout and bright living spaces, this property combines comfort, convenience, and locationperfect for first-time buyers or those looking to settle in a sought-after community. (id:60365)
64 Telfer Road
Collingwood, Ontario
CHARMING FAMILY HOME OFFERING NATURE, CONVENIENCE, & CONNECTION - YOUR CHANCE TO OWN IN DESIRABLE SOUTH COLLINGWOOD! An incredible opportunity awaits in one of Collingwoods most sought-after family-friendly neighbourhoods! This linked, raised bungalow is ideally located on the quiet south side, just steps from parks, trails, schools, public transit, and basic amenities. Stay connected to it all with downtown, the waterfront, beaches, marinas, trails, shoreline lookouts, and the Collingwood Arboretum just minutes away. Outdoor lovers will appreciate the easy access to Blue Mountain Village and Ski Resort, Wasaga Beach, and surrounding provincial parks for endless year-round adventures. From the moment you arrive, you'll be drawn in by the homes inviting curb appeal, highlighted by a picture-perfect front tree, colourful garden beds, and a large driveway with space for four vehicles. The spacious backyard offers privacy and room to play, complete with a newer deck and gazebo for easy outdoor dining and relaxing. Step inside to a welcoming front foyer with walk-through access to the yard, and a sun-filled open-concept layout with oversized windows and a kitchen skylight that fills the space with natural light. The kitchen boasts premium stainless steel appliances, and flows effortlessly into the dining and living areas, providing the ideal space for connected family gatherings. The main level features two generous bedrooms, including a primary with a sliding glass walkout to the deck, a 4-piece bath, and the flexibility to convert to three bedrooms if desired. The lower level offers fantastic in-law suite potential with a bedroom, 3-piece bath, kitchen, laundry, and a versatile rec room. With forced air gas heating, central air conditioning, and flexible living space, this #HomeToStay is a standout choice for first-time buyers eager to plant roots in Collingwood - offering exceptional value, comfort, and exciting potential to grow! ** This is a linked property.** (id:60365)
40 Laurentian Lane
Orillia, Ontario
Welcome to this well-maintained 3+1 bedroom, 1.5 bathroom home located on a quiet street in Orillias desirable West Ward.This property features a large entranceway with convenient inside access to the garage, generous-sized bedrooms, and a fully finished basement offering additional living space with in-law suite potential. The deep garage includes certified wiring for an EV charger (existing Tesla charger not included) and room for parking, storage, and a practical work area. A newer roof adds peace of mind.Enjoy the fully fenced yard complete with a large two-tiered deck, perfect for entertaining or relaxing outdoors.Ideally situated close to Homewood Park, Highway 11 & 12, schools, and shopping, this home offers both practicality and location. (id:60365)
606 - 90 Orchard Point Road
Orillia, Ontario
Welcome to your dream waterfront retreat! This beautifully upgraded and impeccably maintained 2-bedroom condo offers resort-style living at its finest in the prestigious Orchard Point Harbour community on Lake Simcoe. Step inside this bright and spacious residence featuring elegant hardwood floors throughout, 8' interior doors, and crown moulding that adds a touch of luxury to every room. The open-concept kitchen, dining, and living areas are perfect for entertaining, complete with a seamless walkout to the large private balcony the ideal spot to relax and take in breathtaking lake views. The balcony also includes a gas hookup for outdoor grilling and year-round enjoyment. The primary bedroom is a serene escape, offering a walkout to the balcony with stunning waterfront views, a spa-like 5-piece ensuite bath for ultimate comfort, and a spacious W/I closet outfitted with custom shelving and organizers. A generous laundry room provides added convenience and storage. Orchard Point Harbour offers a truly elevated lifestyle with resort-style amenities including a party room, billiards and theatre room, guest suite, library, hot tub, outdoor pool, and gym. For boating enthusiasts, boat slips are available to rent--making lake living even more convenient. Just minutes from shopping, restaurants, parks, rec center, and entertainment. Don't miss this rare opportunity to own this luxurious lakefront condo and enjoy the ultimate in comfort, style, and convenience! (id:60365)
72 Georgian Grande Drive
Oro-Medonte, Ontario
Welcome to Oro-Medonte's most coveted country estate community, where nature and luxury living converge. Nestled on a tranquil one-acre lot this newly built 6-bed, 6-bath residence showcases over 5,400 sq ft of thoughtfully designed living space, blending contemporary sophistication with timeless country charm. At the heart of the home, a chefs kitchen with dramatic black cabinetry, integrated premium appliances and an oversized island creates the perfect setting for family get-togethers. Expansive interiors are defined by soaring ceilings, sun-filled spaces and exquisite finishes throughout. The main-floor primary suite is a private sanctuary with a spa-inspired ensuite featuring a steam shower and a boutique-style walk-in closet. Upstairs, three additional bedrooms, media lounge and heated bathroom floors ensure comfort for all. The fully finished lower level offers a gym, rec room, office and two additional bedrooms, with plenty of natural light. Modern conveniences are seamlessly integrated, including smart-home tech, dog wash station, EV charger, extra-deep garages, and a sprawling deck overlooking the natural landscape. Life in Braestone extends beyond the home - Everything is designed for a simpler yet refined way of life. You can walk, bike, or cross-country ski along community trails, enjoy tobogganing and skating in winter, or summer baseball on Braestone's own playing field. Annual traditions include maple sap collection at the sugar shack, along with harvests around the communal fruit orchard and kitchen garden. Located on 566 acres of private, tranquil land, Braestone feels worlds away yet perfectly connected - just minutes to golf, dining, skiing and a short drive to Barrie and Orillia, or Toronto in just over an hour. Arriving here is an experience in itself: a winding country road beneath a leafy canopy past horse paddocks and entrance through a stone gateway. This is luxury country living modern, connected, and deeply rooted in community and nature. (id:60365)
63 Osprey Ridge Road
Barrie, Ontario
Beautifully Updated Gregor-Built Raised Bungalow In A Prime Family-Friendly Neighbourhood, With Schools And A Park Just Steps Away. This Turn-Key Home Has Been Extensively Updated Inside And Out. Including Newer Kitchen Cabinets w/Large Centre Island, Quartz Countertops, Custom Backsplash & Stainless Steel Appliances. The Open-Concept Main Level Showcases A Large Living & Dining Room, Large Primary Suite, Alongside Two Additional Bedrooms And Modern Four-Piece Bath. The Fully Finished Lower Level Adds Even More Living Space With A Fourth Bedroom, Office, Second Full Bath & Large Rec Room Perfect For Entertaining Or Enjoying With Family. Additional Upgrades Include Fresh Paint Throughout, New Broadloom In Bedrooms & Updated Bathrooms. All The Majors Have Been Replaced Including New Windows, Roof, Front Door & Newer Garage Door. Fully Fenced Corner Lot Offers A New Oversized Deck & Landscaping. Within A Short Drive or Walk To North Barrie Crossing Shopping Centre, Fine Dining, Georgian Mall, Grocery Stores, RVH & Georgian College. Easy Access to Highway 400 For Commuters or Travelling North To The Muskoka's. Enjoy This Home Worry Free For Years To Come!! Upgrades: Windows '24, Front Door '24 Heat Pump '24, Furnace '23, Newer Garage Door, S/S Appliances, Upgraded Washrooms, New Broadloom, Fresh Paint, Water Softener (Owned), Roof '20 (id:60365)
19 Oakridge Drive
Barrie, Ontario
BEAUTIFULLY MAINTAINED 5-BEDROOM GEM IN OLD SUNNIDALE WITH A TRANQUIL FOREST BACKDROP! A rare opportunity awaits in the coveted Old Sunnidale neighbourhood, just steps from the natural beauty of Sunnidale Park with its arboretum, walking trails, playground, open green spaces, and forested surroundings. Enjoy unmatched convenience with schools, parks, dining, public transit, a community centre, and daily essentials all within walking distance - plus quick access to Highway 400 and just minutes to Barrie's vibrant waterfront, featuring beaches, shoreline trails, and lively downtown events. Set on a peaceful lot with no rear neighbours and backing onto a tranquil stretch of forest, this home offers exceptional privacy and serene outdoor living. The beautifully landscaped yard showcases mature trees, colourful gardens, and an expansive deck and patio with multiple areas to relax or entertain. An oversized driveway combined with an attached two-car garage provides effortless parking for up to eight vehicles - perfect for families, guests, or hobbyists alike. Inside, the renovated eat-in kitchen shines with contemporary finishes, breakfast bar seating, a bright breakfast area, and a walkout to the patio. The inviting family room features a natural gas fireplace and a second walkout, creating a warm and versatile gathering space. Upstairs, you'll find four generous bedrooms, including a spacious primary suite with a walk-in closet and private ensuite, complemented by a stylish main 4-piece bath. A convenient main floor powder room and a fully finished lower level with a large rec room, additional bedroom, full bath, and ample storage space complete the layout. Meticulously cared for with every detail thoughtfully maintained, this standout #HomeToStay exudes pride of ownership and is ready to impress from the moment you step inside! (id:60365)
64 Mabern Street
Barrie, Ontario
Welcome to 64 Mabern St, tucked in Barries sought-after south end. This beautifully maintained 3-bedroom plus den, 3-bathroom home offers 2,100 square feet of stylish living space with soaring 9-foot smooth ceilings throughout. Step into the impressive foyer, where high ceilings and an open-concept design create a bright, airy first impression perfect for both lively gatherings and relaxed everyday living. The spacious lot allows parking for two vehicles on the driveway, plus a two-car garage with direct access to the laundry room. This laundry space is thoughtfully outfitted with built-in cabinetry, a generous wood countertop, and a side-by-side washer and dryer for convenience and organization. The sun-filled main floor features pot lights throughout and a spacious living area combined with the dining space, creating a warm, inviting hub for both daily life and entertaining. The modern kitchen boasts stainless steel appliances, an oversized quartz island, and sleek, contemporary finishes. Upstairs, you'll find three generous bedrooms, including a spacious and private primary retreat with two walk-in closets, a 4-piece ensuite featuring double sinks and a large glass stand-up shower, plus a walk-out balcony the perfect spot for morning coffee. The second floor also offers a full 4-piece main bathroom for family or guests, as well as a versatile den with its own closet that can serve as a home office or playroom. The fully fenced backyard is ideal for children, pets, and seasonal entertaining, complete with a large gazebo and plenty of space for summer cookouts and relaxed outdoor living. Ideally located near schools, parks, trails, shopping, and Highway 400, this home delivers the space, style, and setting for a truly exceptional lifestyle. (id:60365)
48 Iroquois Crescent
Tiny, Ontario
Step into an unparalleled blend of elegance and natural beauty with this brand-new custom-built raised bungalow, designed to provide a sanctuary for nature enthusiasts and luxury seekers alike. Tucked away on a cedar-tree-lined property, this home offers a private haven just moments away from pristine beaches, vibrant marinas, and the breathtaking landscapes of Awenda Provincial Park.This three-bedroom open concept masterpiece boasts engineered hardwood flooring throughout and a dream kitchen thats an entertainers delight. Featuring stainless steel appliances, opulent gold hardware, a quartz countertop center island with an integrated sink, and an abundance of space. This kitchen sets the stage for culinary creativity and memorable gatherings. The great room dazzles with its intricate waffle ceilings and cozy electric fireplace, creating a sophisticated yet inviting atmosphere.The luxurious primary suite takes indulgence to the next level with multiple walk-in closets and an ensuite bathroom that rivals a five-star spa. Marble floors, a deep soaker tub, and a rainfall shower evoke pure serenity, offering you the ultimate in relaxation. *INCOME POTENTIAL* with full unfinished walk-up basement that has a separate entrance, cold cellar and rough-in for bathroom. Surrounded by the wonders of nature and just a stone's throw from your deeded beach access, this cedar-shrouded paradise is your ticket to a lifestyle that seamlessly balances tranquility and refined living. (id:60365)

