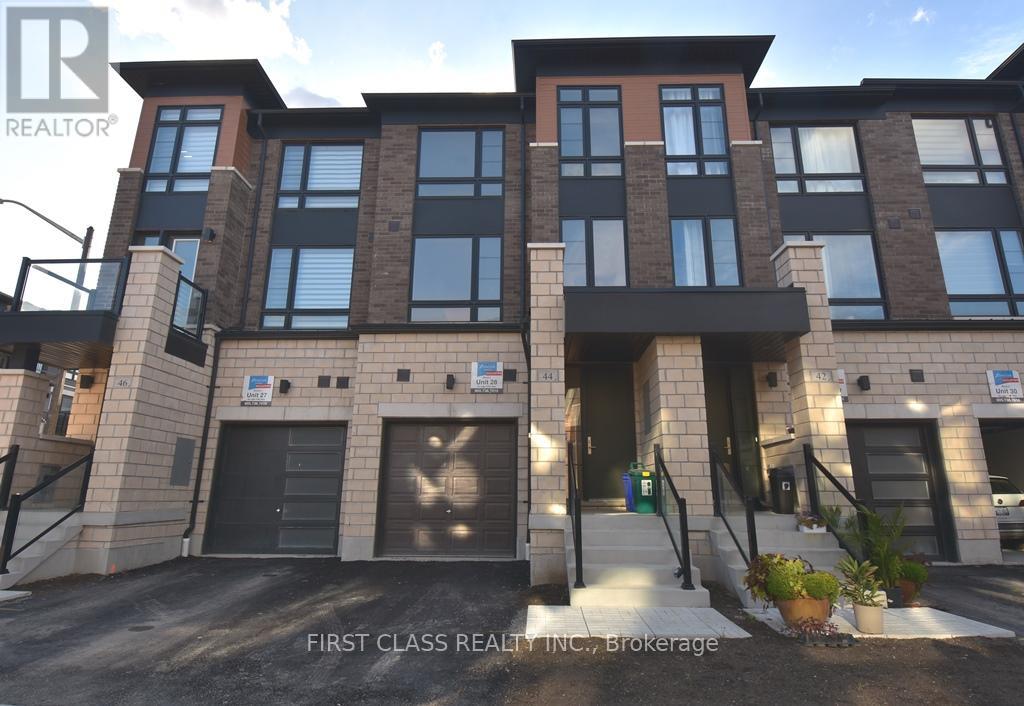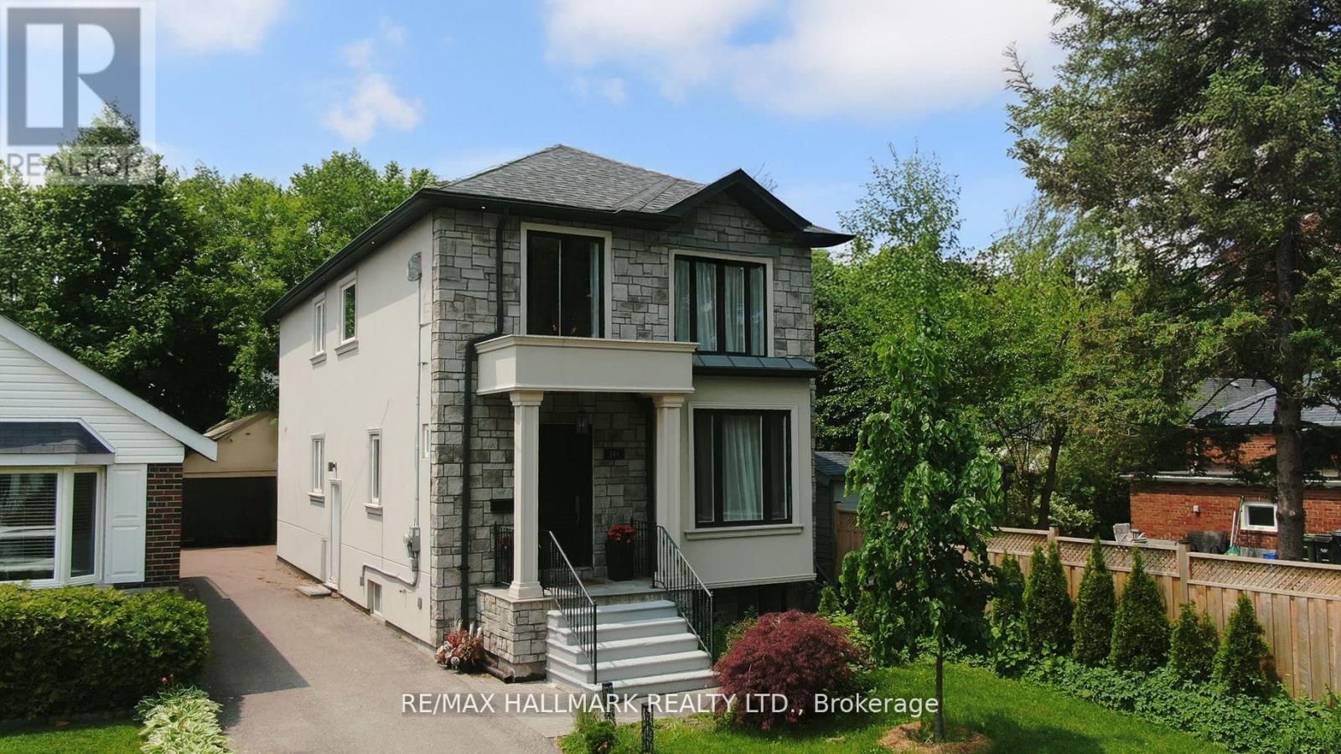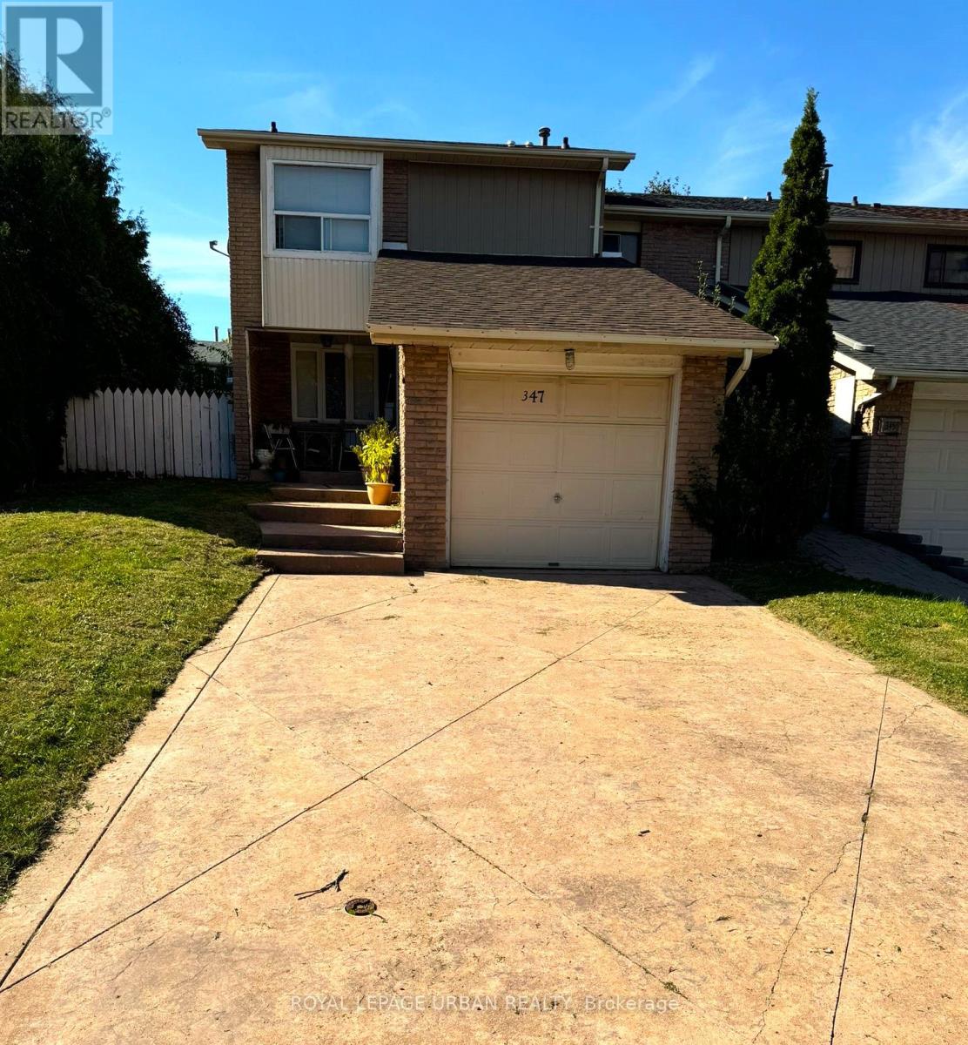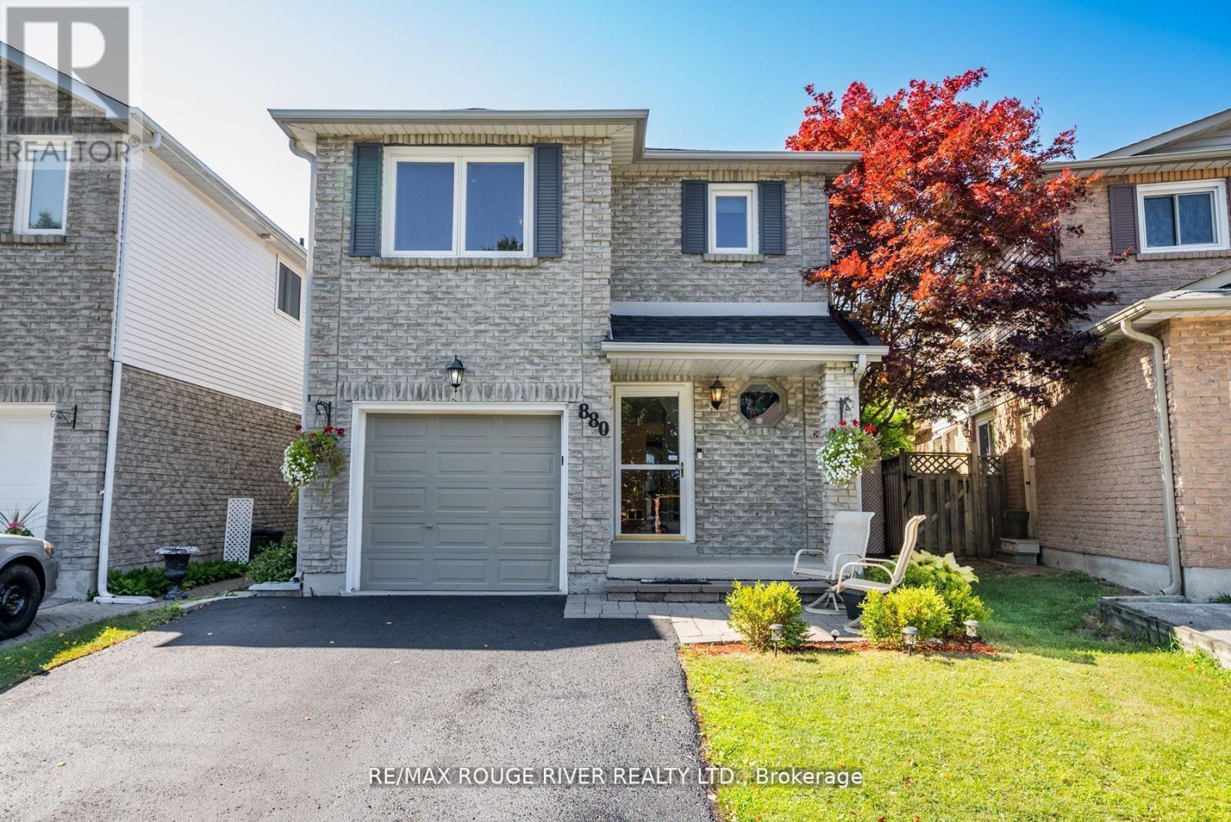49 Beverley Glen Boulevard
Vaughan, Ontario
Beautifully maintained and spacious condo townhouse nestled in one of Vaughan's most desirable communities. This elegant 3+1 bed, 3-bath home boasts over 1,800 sq ft. of thoughtfully designed living space across multiple levels, with 9' ceilings throughout the main and second floors - perfect for families or professionals seeking comfort, style, and convenience. The main floor welcomes you with a generous family room adorned with large windows that flood the space with natural light, rich hardwood flooring, direct interior access to the garage and a full laundry room with brand new washer and dryer, built-in cabinetry and storage, making daily chores a breeze. Upstairs, the second floor boasts an open-concept living and dining area thats ideal for both relaxing and entertaining. The living room includes a cozy natural gas fireplace and walk-out to a private balcony with a gas line to host summer BBQs. The kitchen is outfitted with dark oak modern cabinetry, granite countertops, a breakfast bar with pendant lighting, a double under-mount sink, and stainless steel appliances including a built-in microwave and dishwasher. The adjoining dining area features large windows, elegant light fixtures, and ample space for hosting dinner parties. On the upper level, the spacious primary bedroom is a tranquil retreat complete with a feature wall, chandelier, walk-in closet, an additional closet and easy access to a 4-piece bathroom with granite vanity and contemporary fixtures. Two additional bedrooms are perfect for family, guests, or a home office, each offering generous closet space and natural light. Located in the vibrant Beverley Glen community, you're just minutes from top-rated schools, lush parks, community centres, Promenade Mall, Walmart, shops, restaurants, and easy access to public transit and major highways including 407 and 400. Bonus!! Owners have access to the condo amenities including a recently renovated gym, pool, sauna and party room for $30/month. (id:60365)
468 Roy Rainey Avenue
Markham, Ontario
Rare Ravine Lot in Prestigious Wismer Community!Stunning 4+1 bedroom, 4.5 bathroom detached home on a premium ravine lot backing onto greenspace, just steps to the park. Located in one of Markham's top school zones Bur Oak SS & John McCrae PS. This beautifully maintained home features 9-ft ceilings, hardwood floors, and a modern kitchen with quartz countertops, backsplash, and a large center island. The bright, open-concept living and dining areas are perfect for entertaining. Spacious primary bedroom suite with walk-in closet, upgraded Ensuite, and private balcony overlooking green space. Second bedroom also features a private Ensuite. All bathrooms upgraded with marble finishes. Finished Basement with Legal Separate Entrance Includes a full kitchen, bedroom, 3-piecebath, and large living area. Perfect as an in-law suite or potential rental income. Enjoy a private backyard oasis with BBQ gas hookup and interlock walkway at front and side. Additional features: direct garage access, central vacuum, and upgraded light fixtures. Close to top-rated schools, parks, shopping, GO Train, and public transit. A rare opportunity don't miss out! (id:60365)
Upper - 54 Ashburn Crescent
Vaughan, Ontario
Welcome to this incredible, completely renovated 3 bedroom home in a very high demand child friendly neighbourhood. You'll love the open concept living area with a walk out to a balcony. Living room overlooks the kitchen. Custom kitchen comes with a huge island and granite counters, built in wall oven and electric stove top, and a wine rack.Primary bedroom comes with a 4 pc ensuite and a second modern 4 piece bathroom. Use of backyard included. Steps to shopping, restaurants, hospital, transit and highways. Shows to perfection. Tenant pays 70% of water, heat and electric bills. No pets please as per Landlord. (id:60365)
Lower - 54 Ashburn Crescent
Vaughan, Ontario
Welcome to this incredible, warm and cozy 1 bedroom basement apartment in a very high demand neighbourhood. You'll love the open concept living area with a walk-up to the backyard. Living room overlooks the kitchen. Kitchen comes with plenty of cupboard space. You'll love the modern 4 pc bathroom. There's an extra room for your office. Use of backyard permitted. Steps to shopping, restaurants, hospital, transit and highways. Shows to perfection. Tenant pays 30% of water, heat and electric bills. No pets please as per Landlord. (id:60365)
124 Sydenham Street
Essa, Ontario
A home that fits real life. With 4 bedrooms, 2 bathrooms, and a dedicated office (no more working at the kitchen table), this home is built for balance. The updated kitchen and large dining room bring everyone together, while the extra flex space is perfect for a full laundry setup or storage. Big backyard with a workshop/shed + an above-ground pool and a Covered porch (best spot to watch the game outside). No wasted space. No weird layouts. Just a smart, solid home in a community thats easy to love + Grow your own groceries without leaving home.This property comes with strawberries, raspberries, blackberries, elderberries, mulberries, and even an apple tree and a cherry tree. Ready to pick, snack, bake, or share. You'll also find 5 raised garden beds and established sage, perfect for anyone craving a slower, more sustainable lifestyle (or just fresher meals).Whether you're a seasoned gardener or just getting started, this yard makes it easy to live a little closer to nature and a lot further from the grocery store. BONUS: Roof (2022), New Furnace (2023), New Expansion Tank (2025), New Floors and most baseboards, New Paint, Large outdoor shed and crawl space have been sanitized professionally, Workshop/Shed + side shed for additional storage, New pool cleaner and updated purifier. (id:60365)
44 Lake Trail Way
Whitby, Ontario
Stunning 3 years old townhouse in the heart of the highly sought-after Brooklin community! It offers a perfect blend of modern elegance, functional living, and unbeatable convenience. Move right in and start enjoying the Brooklin lifestyle! Sun-Drenched Open Concept: Spacious main floor bathed in natural light streaming through large windows, highlighting beautiful hardwood floors throughout.Gourmet Kitchen: Whip up culinary delights in your modern kitchen featuring sleek granite countertops, stainless steel appliances, and ample storage. Perfect for entertaining or family meals! Luxurious Master Retreat: Escape to your private sanctuary. The master bedroom boasts a spacious walk-in closet and a relaxing 5-piece ensuite bathroom your personal spa haven. Effortless Convenience: Enjoy the practicality of ground floor laundry with direct garage access. No more hauling baskets up stairs! Pristine condition, fresh, and waiting for you. Just unpack and settle in! (id:60365)
344 Glebemount Avenue
Toronto, Ontario
Welcome to this architecturally refined and meticulously maintained contemporary residence, nestled in one of East York most desirable and family-friendly enclaves. This stunning home offers the perfect blend of luxury, space, and functionality ideal for modern urban living. Step inside to discover open-concept principal rooms with soaring ceilings and expansive windows that bathe the space in natural light. Rich hardwood floors, designer light fixtures, and a sleek fireplace create a warm yet sophisticated atmosphere throughout the main level. The gourmet kitchen seamlessly integrates with the dining and living areas, making it perfect for both everyday living and elegant entertaining. The upper level features a generous primary suite complete with a walk-in closet and spa-inspired ensuite, while the fully finished lower level offers a spacious recreation area with a separate entrance, soaring ceiling heights, rough-ins for a second kitchen and laundry ideal for an in-law suite or future income potential. Outside, enjoy a professionally landscaped backyard oasis with lush greenery and ample space for outdoor lounging and dining. The extra-wide garage, coupled with a long private driveway, offers plenty of parking and storage. Located within walking distance to parks, schools, shopping, and local eateries, this home also offers convenient access to the DVP, TTC, and downtown Toronto via the Bloor-Danforth subway line making it an exceptional lifestyle choice for families and professionals alike. (id:60365)
344 Glebemount Avenue
Toronto, Ontario
This architecturally refined and meticulously maintained contemporary residence, nestled in one of East York's most desirable and family-friendly enclaves. This stunning home offers the perfect blend of luxury, space, and functionality ideal for modern urban living. Step inside to discover open-concept principal rooms with soaring ceilings and expansive windows that bathe the space in natural light. Rich hardwood floors, designer light fixtures, and a sleek fireplace create a warm yet sophisticated atmosphere throughout the main level. The gourmet kitchen seamlessly integrates with the dining and living areas, making it perfect for both everyday living and elegant entertaining. The upper level features a generous primary suite complete with a walk-in closet and spa-inspired En-suite, while the fully finished lower level offers a spacious recreation area with a separate entrance, soaring ceiling heights, rough-ins for a second kitchen and laundry ideal for an in-law suite or future income potential. Outside, enjoy a professionally landscaped backyard oasis with lush greenery and ample space for outdoor lounging and dining. The extra-wide garage, coupled with a long private driveway, offers plenty of parking and storage. Located within walking distance to parks, schools, shopping, and local eateries, this home also offers convenient access to the DVP, TTC, and downtown Toronto via the Bloor-Danforth subway line making it an exceptional lifestyle choice for families and professionals alike. (id:60365)
F 230 - 80 Nashdene Road
Toronto, Ontario
2nd floor office condominium suite for sale * Laminate Floor * Skylight * Kitchenette * 1 Private Washroom * Upgrade to central Furnace & Air Conditioner * Cat6 Network Cable Installed for workstations and offices * Low Maintenance fees * (id:60365)
347 Braymore Boulevard
Toronto, Ontario
RENOVATORS/BUILDERS DREAM! Welcome to this spacious 3-bed, 3-bath end-unit townhome that feels more like a semi-detached, offering added privacy, a larger layout, and a deep backyard perfect for entertaining, gardening, or future upgrades. With a detached garage, generous interior space, and solid bones, this property is full of potential for families, renovators, or investors looking to break into the market. The home requires a full renovation, giving you the opportunity to design and customize every detail to your taste. ***Flexible Sale Options: This property offers flexible closing arrangements. The listed price reflects a sale with assume tenants . For buyers who prefer vacant possession, this can be arranged with an extended closing and price adjustment. Were happy to work with your timeline reach out to explore the options. *** Don't miss this chance to transform a well-located property on a generous lot in a growing neighbourhood. (id:60365)
880 Castlegrove Avenue
Oshawa, Ontario
Welcome to this beautifully maintained 2-storey link home, nestled in a mature and sought-after neighborhood in Oshawa. The main floor features a bright, eat-in kitchen with hardwood floors, a stylish ceramic backsplash, and a sliding glass door that opens to a private, fully fenced backyard ideal for entertaining or relaxing. Enjoy the warmth and charm of formal living and dining rooms, both enhanced by rich hardwood flooring. Upstairs, you'll find three generously sized bedrooms, including a primary retreat with laminate flooring and a spacious walk-in closet. The finished basement offers a separate entrance to a fully equipped open-concept Nanny suite, perfect for extended family or guests. This suite includes a kitchenette, induction stove, fridge (2023), washer & dryer, and plenty of storage. Additional features include direct access from the garage into the home, fresh paint throughout, and a brand-new roof (2024). Conveniently located close to schools, shopping, parks, and public transit, this move-in-ready home offers exceptional value in a prime location. (id:60365)
52 Velvet Drive
Whitby, Ontario
This beautifully furnished, newly built corner townhouse is available for lease and comes complete with high-end furnishings and a fully equipped home gym. Offering 3 bedrooms + a large den and 3 bathrooms, it boasts over 2,000 square feet of refined living space in a peaceful, family-oriented Whitby neighborhood. Ideally situated near Highway 412, Highway 401, the Whitby GO Station, Salem Ridge Golf Course, recreation centers, and all essential amenities, this home delivers the perfect blend of lifestyle and convenience. Premium builder upgrades include rich Nautilus White Oak hardwood floors throughout with no carpet, and sleek Carrara tiles in all the right places. Step through elegant French doors into a sun-filled family room ideal for both lively gatherings and quiet evenings. The modern chef's kitchen features a built-in wall oven and microwave along with all LG stainless steel appliances. The serene primary bedroom retreat offers a luxurious 5-piece ensuite with frameless glass shower, soaker tub, dual vanities, custom His & Hers wardrobes, and a large custom closet. A separate side entrance leads to a spacious basement that includes an equipped home gym - all equipment will remain for tenant use. Additional features include pot lights throughout, smart central air, security system, and three-car parking, This is more than a home; it's an elevated lifestyle. Don't miss your chance to lease this exceptional property. (id:60365)













