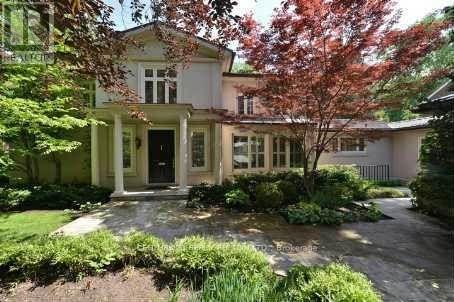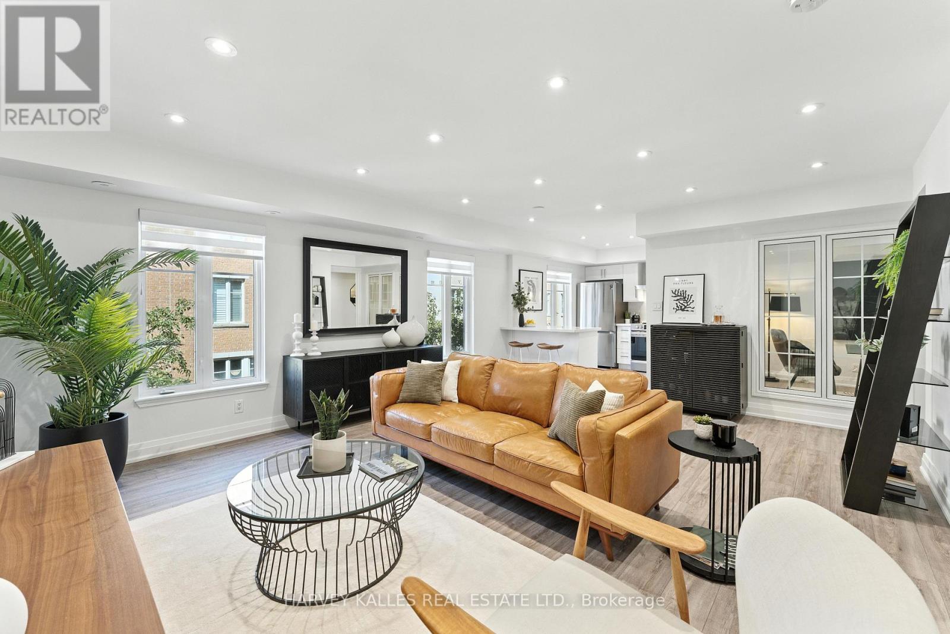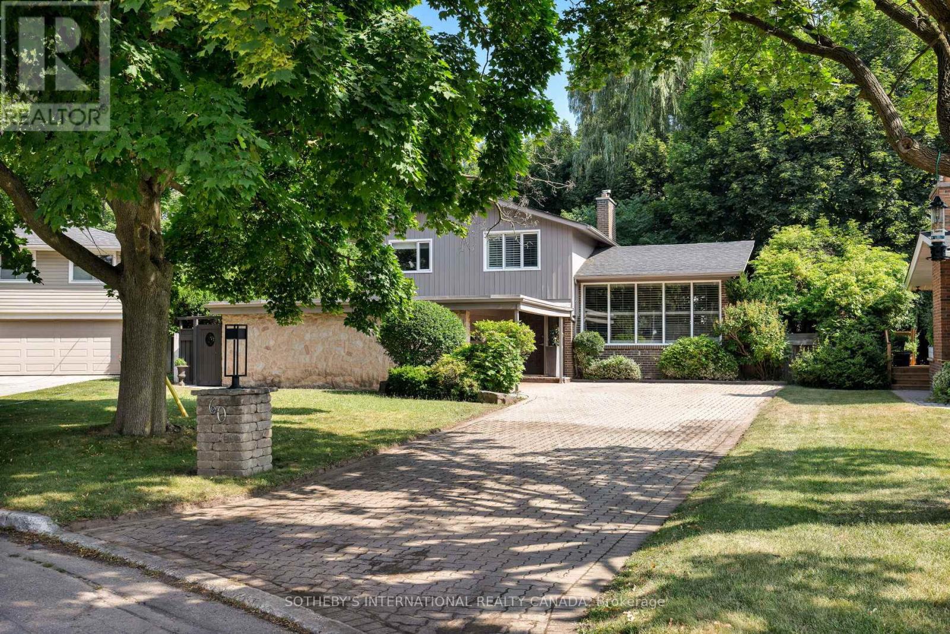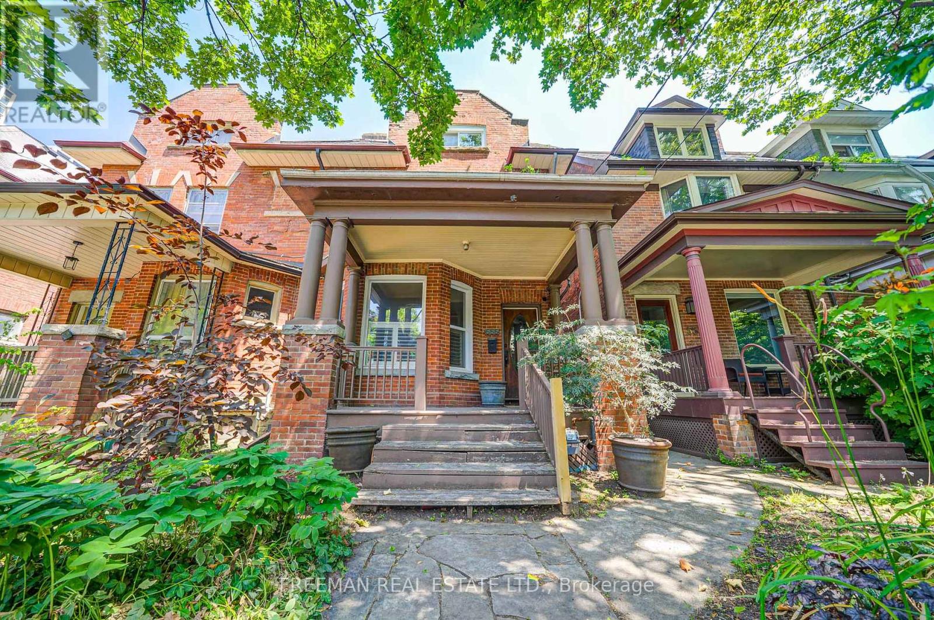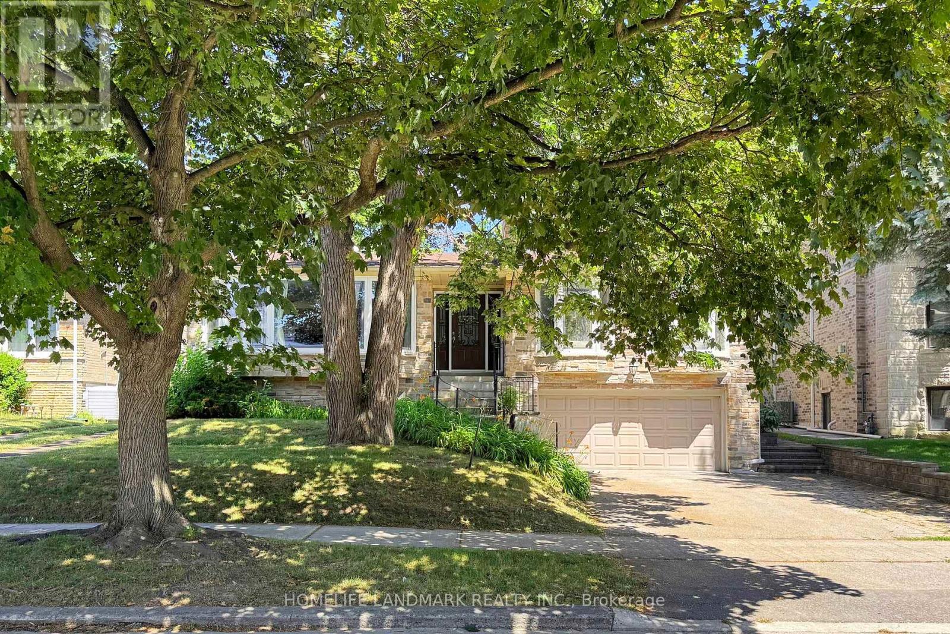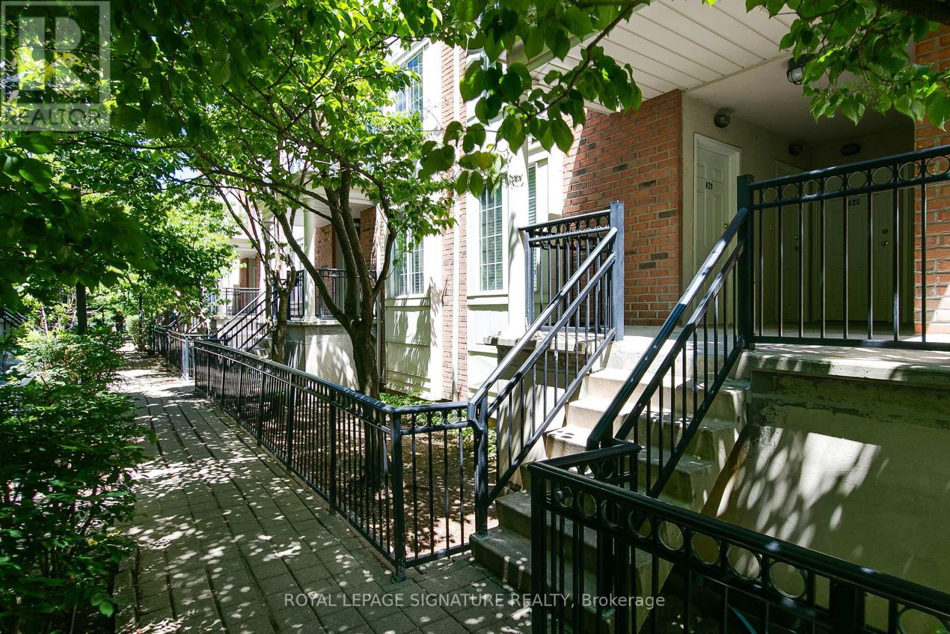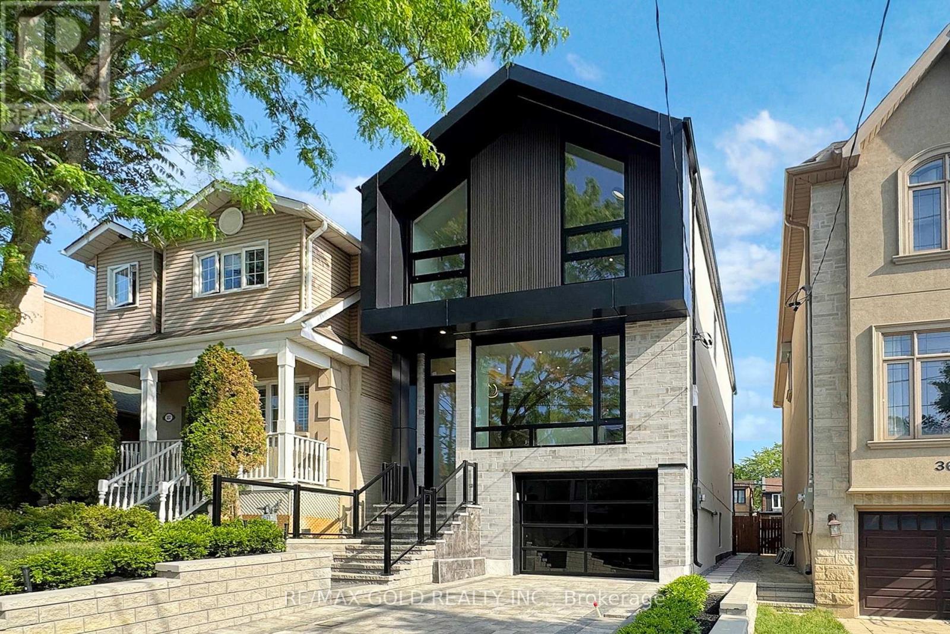7 Valleyanna Drive
Toronto, Ontario
100 x 227 Ft south exposure Lot with inground pool backing to Park *Exquisite 5+1-Bedroom Family Residence Masterfully reBuilt To The Highest Standards Of Craftsmanship. Outstanding Forested Property In Prestigious Enclave Bordering Sunnybrook Grounds. Interior Design Merges Classic Elegance & Contemporary Style, Sparing No Cost On Premium Finishes. Exemplary Principal Spaces Arranged In Graceful Flow W/ Two Lavish Primary Suites On Main Floor & Many Walk-Out Access Points To The Backyard Retreat. Crown Moulding, Custom Millwork, Oak & Marble Floors Throughout. Stately Entrance Hall W/ Stained Glass Skylight & Marble Floors. Formal Dining Room W/ Custom-Built Display Shelves, Grand Living Room W/ Walk-Outs To Backyard & Gas Fireplace. Gourmet Kitchen Presents High-End Appliances, Vast Breakfast Area, Expanded Central Island W/ Seating & Severy W/ Full-Sized Wine Fridge. Sun-Filled Library Features Walk-Out To Private Courtyard. Graceful Family Room W/ Walk-Out To Yard, Gas Fireplace, Custom Entertainment Center W/ Built-In Shelves. Two Primary Suites Boasting Backyard Access, Wall-To-Wall Windows, Walk-In Closets & Opulent Spa-Like Ensuites. Second Floor Presents 3 Elegantly-Appointed Bedrooms, 3-Piece Ensuite Bathroom & 4-Piece Semi-Ensuite W/ Soaking Tub. Basement Features Graciously-Scaled Recreation Room W/ Custom-Built Bookcases & Gas Fireplace, Exercise Room, Nanny Suite W/ Walk-In Closet & Full Bathroom. South-Facing Backyard Oasis W/ Pool, Cabana, BBQ Ready Terrace & Meticulous Landscaping. Handsome Street Presence W/ Portico, Sprawling Wooded Lawn, 10-Car Circular Driveway & 2-Car Garage. Coveted Address In Torontos Most Revered Neighborhood, Conveniently Near The Crescent School, TFS International School, Granite Club, Sunnybrook Park, York Glendon Campus, Transit & First-Rate Amenities. (id:60365)
397 Soudan Avenue
Toronto, Ontario
An Awe-Inspiring Modern Architectural Masterpiece Ideally Situated in the Heart of Davisville Village, Within the Coveted Maurice Cody, Hodgson, and Northern School Districts.Built in 2016 on a Professionally Landscaped South-Facing Lot Measuring 25 by 150Feet, This Exceptional Residence Offers Approximately 3,427 Square Feet of Thoughtfully Designed Living Space.Floor-to-Ceiling Windows Bathe the Home in Natural Light, Highlighting Finely Curated Finishes Throughout.The Gourmet Chefs Kitchen Boasts a Top-of-the-Line Thermador Appliance Package, Wide Claw-Groove Hardwood Floors, and Sleek Stainless Steel and Glass Railings That Connect All Levels with Style.Enjoy Soaring 10-Foot Ceilings on the Main Floor and Two Luxurious Ensuite Bathrooms, Including an 8-Piece Spa-Inspired Primary Retreat.Step Outside to a Resort-Like Backyard Oasis Featuring a Built-In Hot Tub and Expansive Deck Perfect for Entertaining or Unwinding in Style.Modern Living at Its Absolute Finest. (id:60365)
326 - 30 Western Battery Road
Toronto, Ontario
Rarely offered, this stunning 2+1 bedroom, 3 bathroom executive townhome is the largest model in the complex, featuring 2,047SF of total liveable space (1,565SF interior plus a 482SF private rooftop terrace). Set in a vibrant, central location with a true neighborhood vibe, this beautifully renovated home offers an elegant and spacious alternative to typical "cookie cutter" condo living. The wide layout is filled with natural light from six west-facing windows and has been thoughtfully updated throughout with high-end finishes and attention to detail. The main floor offers formal living and dining areas, a versatile den that can serve as a home office, third bedroom, or secondary dining room, a stylish powder room, and a stunning chefs kitchen with ample storage, premium appliances, and a breakfast bar. Upstairs, you'll find a generously sized second bedroom, a full 4-piece bathroom, and a convenient upper-level laundry area. The impressive 15' x 17' primary suite features a walk-in closet and a spa-inspired 3-piece ensuite bathroom. Enjoy outdoor living at it's finest on the expansive rooftop terrace, perfect for entertaining, relaxing, or gardening, with open views in all directions. This home also includes a storage locker and a premium underground parking spot located right at the entrance to the garage. Move-in ready and truly one of a kind! (id:60365)
315 - 29 Singer Court
Toronto, Ontario
Location, Location, Location! Welcome to this bright and spacious 718sq. ft suite with an intelligently designed layout. It is complemented by a huge 112ft balcony. Imagine yourself coming home to this stunning, 1 bedroom,1 den (which is big enough as a 2nd bedroom) condo, enjoying yourself on a huge balcony. This prime Leslie and Sheppard location is perfect for relaxing or entertaining. It comes with one parking and one locker. This modern, open-concept residence features sleek laminate flooring and a contemporary kitchen, complete with stainless steel appliances, granite countertops with an island granite waterfall! It also has a stylish backsplash, perfect for both everyday living and entertaining. Enjoy an array of top-tier amenities including: 24 hour concierge, indoor swimming pool, basketball court, children's playroom, theatre, laundry room and guest suites and visitor parking. Ideally situated near the Leslie TTC bus station and Oriole Go Station. There is easy access to Hwy 401 & DVP. It is close to North York General Hospital, grocery stores, shopping and banks. Everything you need is right at your doorstep. Welcome to your opportunity to live in one of North York's most connected and vibrant communities. (id:60365)
49 Tuscarora Drive
Toronto, Ontario
Welcome to 49 Tuscarora Road, a fantastic raised bungalow in a prime North York location near Finch and Victoria Park! The house is fitted with a Walk-Out Basement Apartment And Separate Entrance! Ideally Situated In a Family-Friendly Pleasant View Neighbourhood. 3 great-sized bedrooms and a den perfect for an office on the main floor, with 2 well-sized rooms on the lower floor. The house comes well equipped with 3 full-piece washrooms. Garage door access from inside the house. Convenient Transportation, Easy Access To Highways 401 & 404, Subway Stations, A Variety Of Supermarkets And Restaurants Around For Daily Conveniences. Walking Distance to Community Centres and Library. Furnace (2022), A/C (2022), basement renovated 2020, potlights (2024), Hot Water Tank (2022). Central vacuum can be independently used in the main and lower levels with their own equipment. Main living area freshly painted. (id:60365)
60 Doonaree Drive
Toronto, Ontario
Step inside this sophisticated mid-century modern residence and discover a rare blend of architectural elegance and natural beauty in the heart of the prestigious Parkwoods neighbourhood. Set on an oversized, ravine-like, pie-shaped lot, this stylish side split spans nearly 2,000 SQ FT, thoughtfully updated while retaining much of its timeless character. Floor-to-ceiling windows bathe the interiors in natural light, complementing grand living spaces with vaulted ceilings, striking brick and stone-surround fireplaces, a modernized kitchen featuring top-of-the-line appliances with a waterfall centre island ideal for entertaining. The kitchen, formal living, and dining rooms flow seamlessly onto wraparound terraces, creating an effortless connection between indoor comfort and outdoor leisure.The upper level features 2 spacious bedrooms and a beautifully updated 4-piece bathroom with quartz counters, Italian tile, and custom cabinetry. The oversized primary retreat features a generous seating area, custom-built-ins, and picture windows that frame views of the lush, private backyard. The ground floor offers exceptional versatility, with a gas fireplace, a wall of built-ins, an office nook, and a walk-out to the scenic gardens perfect as a family room, private 3rd bedroom or in-law suite. A 4th bedroom, full bathroom, and laundry with ample storage complete the lower level. Outside, be swept away by the abundance of mature trees, stone steps, and cascading gardens that lead to a picturesque pool--your Muskoka-like escape in the city. A 2-car garage and private drive provide ample parking, adding to the homes unparalleled curb appeal. All this in a highly coveted neighbourhood, steps from reputable schools, including Victoria Park Collegiate's acclaimed IB program. Minutes to the Don Valley Parkway and Highway 401, residents enjoy quick access to downtown and the GTA. An exceptional option for those seeking more space, privacy, and sophistication just beyond the city core. (id:60365)
555 Markham Street
Toronto, Ontario
**OPEN HOUSE THIS WEEKEND -SAT 26th & SUN 27th 2-4pm** Set on one of Palmerston-Little Italys quietest, tree-lined streets, with limited through traffic and a true neighbourhood feel, this handsome Edwardian offers nearly 3,900 square feet of finely finished space designed to elevate daily life. Inside, timeless architecture meets modern function. The main floor features generous proportions and a thoughtful flow: a renovated kitchen with oversized island and hidden walk-in pantry opens into a sunken family room that overlooks the private urban garden. Upstairs, five spacious bedrooms span two levels, including a third-floor rooftop deck with its skyline views. Downstairs, the finished lower level with ample ceiling height adds meaningful flexibility, ideal for fitness, recreation, guest space, or creative pursuits. Behind the scenes, critical upgrades are complete: a high-efficiency boiler, upgraded water line, 200-amp electrical service, and ductless A/C units on each floor for custom comfort throughout the seasons. Out back, a spacious two-car detached garage provides exceptional utility with future potential, with a laneway suite feasibility study already completed. Just 2 blocks from the subway, steps to UofT, top schools, and moments to the soon-to-open Mirvish Village, a revitalized hub of curated retail, local food, and cultural vibrancy, this home is perfectly positioned for both lifestyle and long-term return. 555 Markham is a rare opportunity: space, structure, and setting, with the kind of thoughtful upgrades and community context that only get better with time. (id:60365)
19 Barrie Avenue
Toronto, Ontario
Prepare to fall in love with this exceptionally wide semi - an architectural standout where bold creativity meets refined function. From the moment you walk in, you're greeted by a renovation that's visually striking and thoughtfully executed, with a serious wow factor. Style and purpose flow through every space, anchored by rich ash floors that add warmth and character to the homes fresh, modern aesthetic. A curated mix of texture, color, glass, and steel brings each room to life, while custom built-ins maximize form and function. The showpiece kitchen is equal parts beauty and utility, with refined details like a coffee nook, beverage fridge, and microwave drawer. A discreetly tucked-away powder room is paired with a convenient main floor laundry/utility area - smart design at its best. Upstairs, the primary bedroom is anchored by a full wall of two-tone built-in closets that are as stunning as they are practical and the five-piece bathroom feels like a private retreat, with walnut cabinetry, double sinks, a heated towel rack, deep soaker tub, glass-enclosed shower and heated floors. The lower level adds even more versatility, featuring a generous media room and an enviable walk-in storage room or pantry. All three bathrooms include heated floors, a testament to the meticulous attention to detail throughout. Ultra-walkable location just steps from St. Clair Wests best shops, parks, and Wychwood Barns, this home delivers standout design, daily comfort, and an unbeatable lifestyle. (id:60365)
61 Whittaker Crescent
Toronto, Ontario
Elegant 4-Backsplit detached home in Prestigious Bayview Village. This beautifully maintained home, offering 2,522 sq. ft. above grade in the highly sought-after Bayview Village neighbourhood. This spacious home features stunning hardwood floors, crown molding, and pot lights throughout, creating a warm and inviting atmosphere. The bright and airy living and dining rooms are perfect for entertaining, highlighted by a large bay window that floods the space with natural light. The modern designer kitchen boasts stainless steel appliances, marble countertops, and a cozy breakfast area.The upper level features three generously sized bedrooms, including a primary suite with a private 4-piece ensuite. The ground floor offers two additional bedrooms with large windows and a family room with a walkout to the backyard, ideal for multi-generational living or hosting guests.The finished basement features a laundry area, a secondary kitchen, and a convenient walk-out access from the garage.Prime Location:7-minute walk to the subway and community center, Steps to Elkhorn P.S; In the top-ranked Earl Haig S.S district; Close to shopping centers, parks, and easy access to Highways 401 & 404. Don't miss this exceptional opportunity to own a versatile and charming home in one of Torontos most desirable neighbourhoods. (id:60365)
627 - 3 Everson Drive
Toronto, Ontario
Bright & Spacious Upper-Level Townhome in Prime North York! First-time buyers and savvy investors this is the one! Welcome to this beautifully maintained 2-bedroom + den upper-level stacked townhome offering both style and function in a highly desirable location. Enjoy sleek hardwood floors throughout most of the living space, California shutters, elegant wainscotting in the living/dining area, and cozy carpet in the bedrooms. The smart layout includes 2 bathrooms, ensuite laundry, and a versatile den, perfect for a home office or reading nook.The modern kitchen is equipped with stainless steel appliances, and the open-concept living area overlooks beautiful landscaped gardens. Head upstairs to your private rooftop terrace with southwest views, ideal for relaxing, entertaining, or catching sunsets. Extras include underground parking conveniently located near the garage entrance, a locker for additional storage, and all-inclusive maintenance fees that cover your utilities! All of this just steps from Sheppard Subway Station, Whole Foods, trendy restaurants, cafes, and world-class shopping. Hwy 401 access is a breeze. Just move in and enjoy urban living at its best! (id:60365)
767 Dufferin Street
Toronto, Ontario
A semi-detached gem that's equal parts charm, function, and quiet luxury perfectly placed in one of the city's most walkable, character-rich neighbourhoods. At the front, triple-pane soundproof Pella windows and an upgraded front door keep the city hum where it belongs outside. A sense of calm carries out back to a beautifully landscaped backyard retreat offering a private escape for sunny mornings or twilight dinners under the stars. Inside, The main floor bathroom? Fully renovated and refreshingly rare. The recently remodelled kitchen is a standout bright, social, and thoughtfully designed with quartz countertops, stainless steel appliances, the farmhouse sink you've always wanted, and a layout perfect for everything from hosting friends to quiet nights in. Upstairs, you'll find three generous bedrooms ideal for growing families, overnight guests, or dedicated work-from-home setups all bathed in natural light from the skylight overhead. The custom wardrobe by Closets by Design in the principal suite keeps mornings organized and evenings effortless. And the second-floor bathroom is a full retreat, anchored by a deep soaker tub that invites you to slow down. Every upgrade has been made with care not for flash, but for lasting comfort and livability. The current owners were first drawn by the unbeatable location: leafy, lived-in streets, Michelin-rated dining, great local bars, and unrivalled transit and shopping access. But what they'll miss most? The neighbours. Really. This is a home with warmth you cant stage and details you cant fake a place that's been deeply loved, and it shows. Easy residential parking on Lindsey Ave and Sylvan Ave. 24hr Weekend Parking on Dufferin and weekdays 9:30am-3pm and 7pm to 6am (id:60365)
359 Cranbrooke Avenue
Toronto, Ontario
Exquisite Custom-Built Ultra-Modern Home in the Prestigious Lawrence Neighbourhood. A Masterpiece of Fine Craftsmanship and Sophisticated Finishes, Representing the Ultimate in Luxury Living. A HOME THAT SPEAKS FOR ITSELF.Spanning approximately 2,800 sq. ft. of thoughtfully designed living space, this home welcomes you with a heated foyer that sets the tone for the entire property. The main floor boasts striking architectural features, including soaring ceilings and exceptional millwork.Continue into the chef-inspired kitchen, outfitted with high-end Sub-Zero/Wolf appliances, and proceed to the expansive family room complete with a cozy gas fireplace and seamless access to the beautifully landscaped backyard, framed by sleek glass railings.Luxury details abound throughout, including custom cob lighting and open-riser stairs that lead to the second floor. The spacious primary suite offers walk-in closets and a luxurious master bath with heated floors. Three additional generously sized bedrooms with ample closet space and two full bathrooms complete this level.The lower level features a fully finished basement with heated floors, a sophisticated wet bar, and a private nanny suite with an en-suite bathroom. Additional smart home features include a Crestron Home Automation System with integrated speakers, offering ultimate convenience and control. The home is also prepped with rough-ins for a snow-melt driveway, offering added comfort during the winter months. Comes with Aluminum windows and sprinklers and many more (id:60365)

