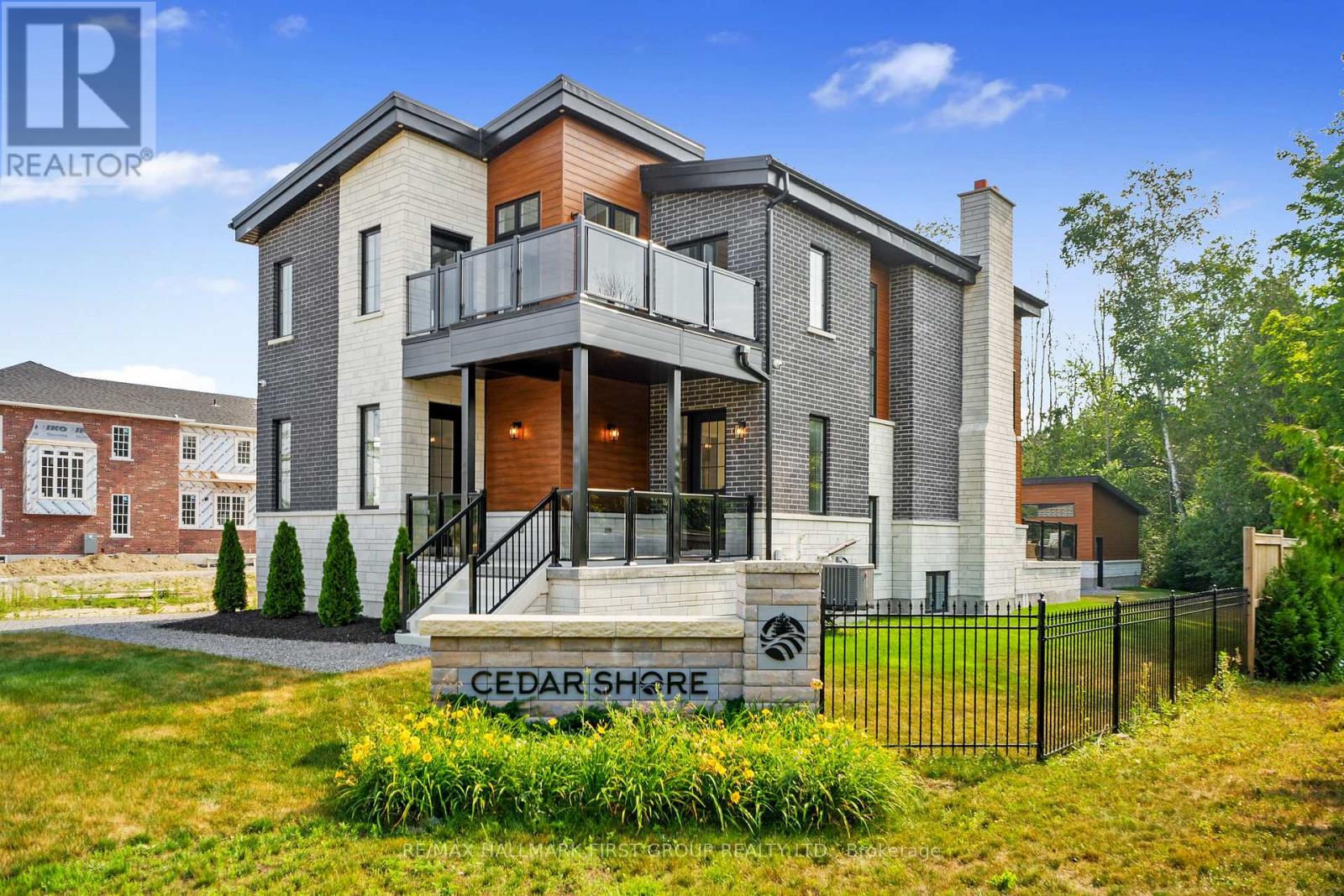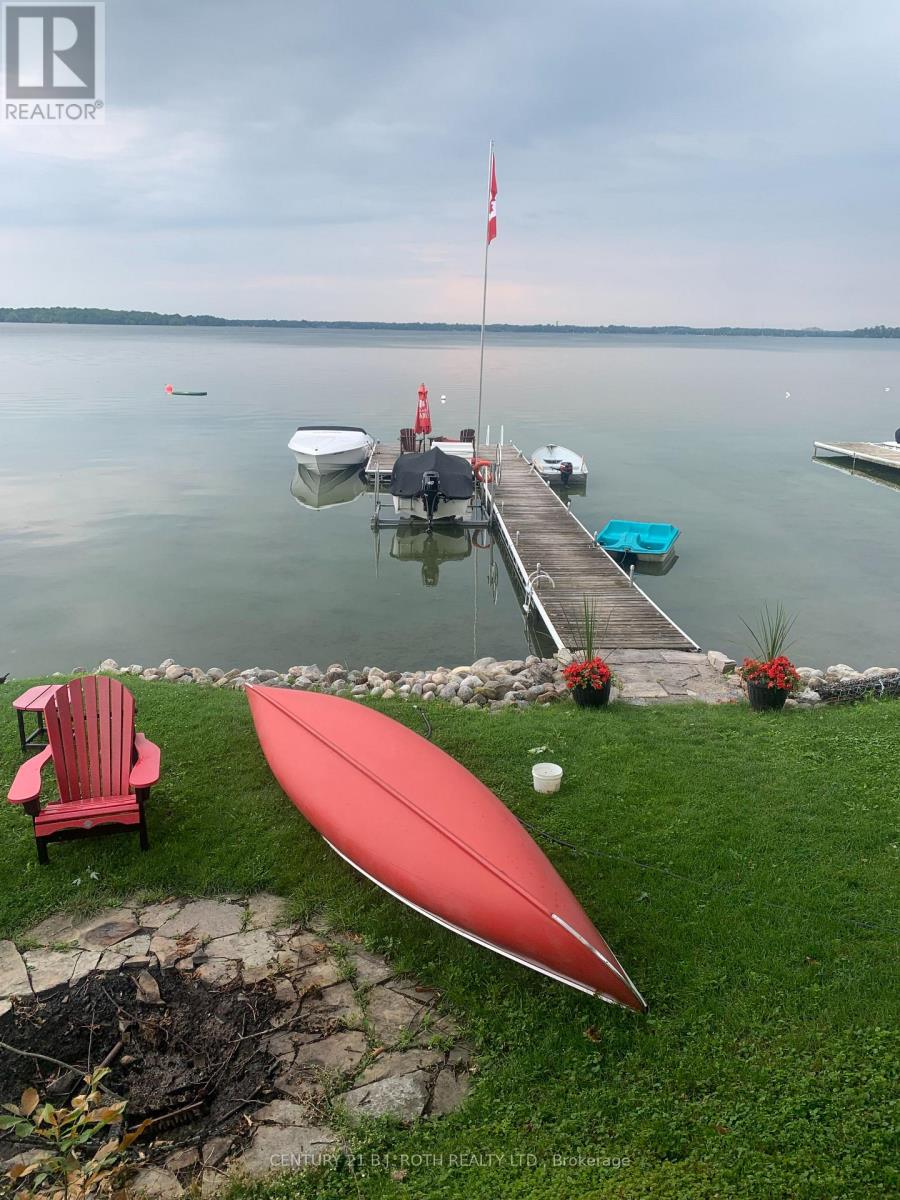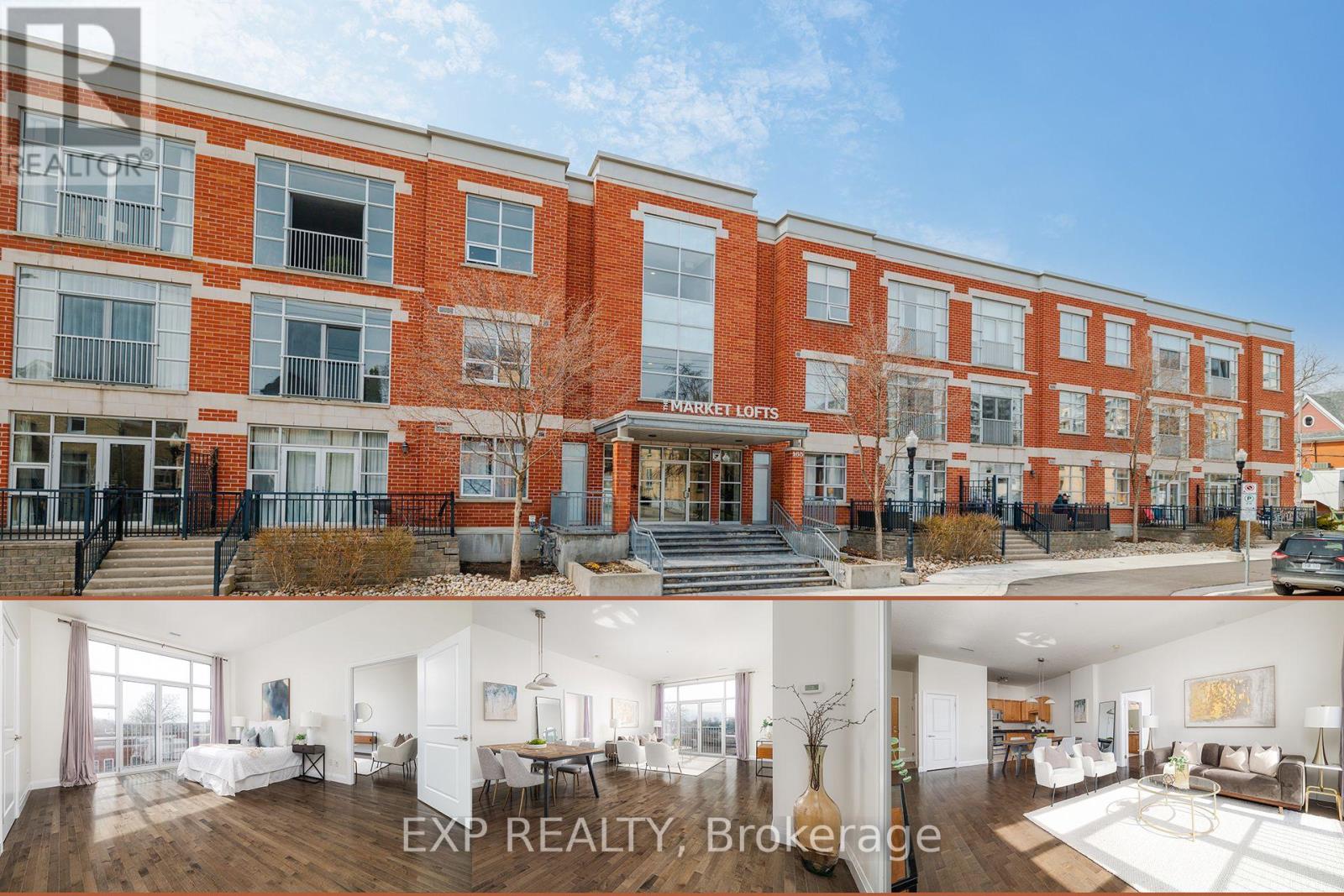1602 - 55 Duke Street W
Kitchener, Ontario
Gorgeous High Floor, Spacious 2 Bedrooms, 2 Full Washrooms, In the Heart Of Downtown Kitchener, Where Everything Is Steps Away, 5 Minutes Walk to Go Station, Access To LRT, KW's Tech Hub. City Hall, Google, Universities, Shopping, Restaurants No Carpet Throughout , Stainless Steel Appliance , Granite Counter Top , Very Practical Design , Open Concept Living / Dining Area , Wrap Around Balcony With Breathtaking City Views , , Master Bed With Ensuite With For His/ Her Closets , Comes With Parking And Locker State Of The Art Amenities Including , Rooftop Jogging Track, Self Car Wash, BBQ/Fire Pit Area, Sunbathing Terrace, An Extreme Exercise Area With A Spin Machine, Party Room, Outdoor Yoga, , Gym, AAA Tenant required with Equifax credit Report and Good Score , Employment Letter , Recent Pay Stubs , Rental application , References (id:60365)
35 Thomas Burns Common
St. Catharines, Ontario
Looking for a place that feels like home the moment you walk in? Welcome to 35 Thomas Burns Common, a bright, beautifully maintained bungalow in a peaceful, friendly St. Catharines community. Its the kind of spot that doesn't come up often, and its perfect for anyone ready to simplify life without giving up comfort or style. The main floor has a smart layout with everything you need all on one level. There's a warm and welcoming foyer, a front bedroom that works great for guests or a home office, and a full bathroom nearby. The open-concept living, dining, and kitchen area is filled with natural light and features vaulted ceilings that make it feel open and airy. The kitchen is clean, modern, and super functional with stainless steel appliances, a center island, and loads of cupboard space. Off the living room, step out to your private back deck, perfect for relaxing with a coffee or hosting a few friends. The backyard is nicely landscaped and includes a lower patio that adds even more space to enjoy. The primary bedroom on the main floor is a cozy retreat with its own walk-in closet and a stylish ensuite with a walk-in glass shower. And there's more! The basement has a finished rec room with a gas fireplace, perfect for movie nights, another bedroom for guests or family, and a large unfinished area currently used as a home gym. Want to finish it? Go for it! Or just enjoy the bonus space as is. To top it all off, you've got an attached garage with inside entry. No more scraping your windshield in the winter! This home has been lovingly cared for and is in a well-managed community where pride of ownership shines through. If you've been waiting for the right bungalow in the right spot, this might just be the one. Come see it for yourself, you'll feel right at home. (id:60365)
36 Rapids Road
Tweed, Ontario
Stunning Renovated Home with Breathtaking Views 36 Rapids Road, Thomasburg. Welcome to your dream retreat! Nestled on a peaceful 1+ acre lot surrounded by nature, this beautifully renovated home in Hungerford offers timeless charm with modern comforts and endless potential. From the moment you step inside, you'll be captivated by the abundance of natural light, thoughtful upgrades, newly renovated bathrooms, new appliances, and breathtaking views from every window! Enjoy your morning coffee on the expansive covered composite deck while watching horses and deer roam nearby. Privacy abounds, with fruit trees dotting the landscape and a fenced yard ideal for kids and pets. This completely updated, move-in-ready home features a new propane furnace, new air-conditioning, and a new Generac whole-house generator for year-round comfort and peace of mind. Newly installed solar panels are ready to connect, offering excellent off-grid potential. Inside, you'll find new flooring throughout, a new WETT-certified pellet stove in the basement, and a newly upgraded water system with a recently cleaned well. Step outside and enjoy exceptional outdoor living on the exquisite custom stone patio, thoughtfully designed for relaxation and entertaining. Gather with family and friends around the handcrafted firepit, perfect for cozy evenings under the stars. Decorative lighting on the Arbour adds a warm ambiance, making this outdoor space as inviting as it is beautiful. Whether you're hosting summer barbecues, sharing stories by the fire, or simply enjoying a quiet moment surrounded by nature, this backyard is truly an extension of the home. The spacious lower level also offers excellent in-law suite potential, with lots of storage space. (id:60365)
26 Falconridge Drive
Kitchener, Ontario
Step into a world of unparalleled luxury at 26 Falconridge Drive, in the heart of the prestigious Kiwanis Park community. This architectural masterpiece offers approximately 5,000 sq. ft. of living space, meticulously crafted with over $400,000 in high-end upgrades.Set on a 55-foot-wide lot that fronts onto a tranquil pond and backs onto estate homes, this home offers stunning views and unparalleled privacy. The exterior is a harmonious blend of full stone, brick, and stucco finishes, exuding timeless elegance.Inside, youll be captivated by the 9-foot ceilings throughout and the magnificent open-to-above great room, bathed in natural light from 9 expansive windows that frame breathtaking views. The custom chefs kitchen is a culinary sanctuary, featuring Cambria quartz countertops, Jennair professional appliances, a charming farmhouse sink, and bespoke cabinetry.The main floor includes a bedroom with a full ensuite, perfect for guests or multigenerational living. Upstairs, discover 4 spacious bedrooms, 3 full washrooms, and an additional powder room for ultimate convenience.The fully legal 2-bedroom, 2-full washroom walkout basement apartment is an added jewel, currently occupied by AAA tenants paying $2,500/month, with flexibility to stay or vacate based on your preference.Seamlessly blending indoor and outdoor living, the great rooms extended patio door opens to an expansive composite deck with sleek glass panels and stairs, leading to a private outdoor oasis.For car enthusiasts, the oversized 2-car garage features one bay extended by 2 feet, offering ample space for luxury vehicles or extra storage. Additional highlights include a separate family living loft, a formal dining area, and a curated list of upgrades that elevate this home to a true luxury retreat.This is more than a homeits a rare opportunity to own a masterpiece residence in one of Kitcheners most sought-after neighborhoods. Experience luxury living at its finest. (id:60365)
409 - 1000 Lackner Place
Kitchener, Ontario
Welcome to Lackner Ridge Condominiums! This bright, fourth-floor condo offers peaceful views at the back of the building, away from traffic perfect for enjoying your morning coffee or unwinding in the evening on your private balcony. The unit features a spacious open-concept kitchen and living area, large windows that flood the space with natural light, and in-suite laundry for your convenience. It comes complete with stainless steel appliances, a generous bathroom, a dedicated storage locker, and surface parking. Located just steps from a grocery store and pharmacy, and only minutes to Stanley Park Mall. Outdoor enthusiasts will love the nearby Grand River Trail for scenic walks or bike rides along the river. (id:60365)
213 Suzanne Mess Boulevard
Cobourg, Ontario
Steps from the shores of Lake Ontario in Cobourg's coveted West End, this newly built luxury residence blends modern contemporary style with exceptional functionality, including a full in-law suite with a private entrance. The striking exterior is matched by an equally impressive interior, beginning with a bright open foyer that leads into a dramatic two-story great room. Soaring windows flood the space with natural light and frame the sleek fireplace, while a walkout extends the living space outdoors. The open-concept kitchen and dining area are designed to impress, featuring a spacious layout ideal for both quiet dinners and larger gatherings. The kitchen boasts stainless steel appliances, matching quartz countertops and backsplash, an island with pendant lighting, an undermount sink, and abundant cabinetry and counter space. A finished laundry room with built-in storage and a walkout to the three-bay garage adds everyday convenience, while a dedicated office with a separate entrance and an ensuite bathroom makes for an excellent home-based business solution or can serve as a main floor bedroom! Upstairs, the landing overlooks the great room, enhancing the home's open and airy feel. The luxurious primary suite offers vaulted ceilings, recessed lighting, a sitting area, a walk-in closet, and access to a private balcony. Its spa-inspired ensuite features a soaker tub, glass shower enclosure, and dual vanity. Two additional bedrooms each have their own private en-suite bathrooms, offering comfort and privacy. The lower level provides a thoughtfully designed in-law suite, complete with a full eat-in kitchen, powder room, spacious bedroom with walk-in closet, a full bathroom, laundry area, cold room and storage. Outdoor living is just as appealing, with a backyard patio and green space perfect for relaxing or entertaining. Located just moments from downtown Cobourg, steps from the lake, and with quick access to the 401. (id:60365)
69 Starboard Crescent
Welland, Ontario
Step into refined elegance in this immaculate, one-year-old, 4-bedroom, 2.5-bath masterpiece nestled in the prestigious Empire Canals community of Dain City, Welland. Designed for modern living and sophisticated style, this open-concept home offers a perfect blend of luxury, comfort, and convenience. The heart of the home is a gourmet chefs kitchen featuring gleaming stainless steel appliances, sleek quartz countertops, extended cabinetry with ample storage, and a walkout to a private deck with breathtaking views of the serene Welland Canal a true entertainers dream. From the moment you step into the sun-drenched family room, you'll be captivated by the expansive windows framing uninterrupted views of the beautiful Welland Canal. Whether you're relaxing in the living room, waking up in the primary suite, or enjoying your private backyard, the water views create a calming, resort-like atmosphere year-round. Upstairs, retreat to your luxurious master suite complete with a spacious walk-in closet and a spa-like 5-piece ensuite with double vanities, a deep soaker tub, and a glass-enclosed shower your personal oasis. Three generously sized bedrooms provide flexibility for family, guests, or a home office, and the conveniently located second-floor laundry room makes everyday living effortless. Located just minutes from the Welland Hospital, scenic parks, schools, and charming local shops, this home offers the perfect balance of lifestyle and location. Whether you're sipping coffee on the deck watching ships pass by or enjoying the community's peaceful atmosphere, this home delivers a truly elevated living experience. Live the luxury lifestyle your family deserves! (id:60365)
3 Kamps Crescent
Tillsonburg, Ontario
Beautifully maintained 3-bedroom brick bungalow featuring hardwood floors throughout the main level. The updated kitchen offers stainless steel appliances, a breakfast bar, and walk-out toa large composite deck. Main floor includes 3 spacious bedrooms and a 4-piece bath. The fully finished lower level has a separate entrance, large rec room ideal for entertaining, a 4thbedroom, and an updated 3-piece bath perfect for guests or in-law potential. Enjoy the backyard oasis complete with an inground pool, hot tub, natural gas line for BBQ & a retractable awning over the deck. Additional updates include newer windows, doors, and roof. Parking for up to 5cars and a backyard shed for added storage. Located in a family-friendly neighborhood close to schools, parks, and amenities. (id:60365)
8 Longboat Run W
Brant, Ontario
Beautiful New Energy Star Certified Townhome In An Upcoming, MATURED Brantford Community. Approx. 1521 Sq. Ft Of Living Space. Open Concept Kitchen And Living Room For Easy Entertaining.Functional Layout With 3 Bedrooms & 2.5 Baths. 2nd Floor Laundry. Lots Of Natural Light AndFamily-Friendly Streetscapes, On-Site Schools, Community Amenities And Scenic Trails, CreeksAnd Parks. Minutes Away From Veterans Hwy. To Downtown Brantford.Tenant pays rent plus utilities, hot water tank is rental. (id:60365)
3939 Menoke Beach Road
Severn, Ontario
Welcome to 3939 Menoke Beach Road, an extraordinary turn key waterfront property nestled on the pristine shores of Lake Couchiching. Located in a private and highly desirable area, this rare offering features a gently sloping lot that leads to a charming open-concept bungalow just steps from the water's edge. Situated in a quiet, sheltered bay, it offers the perfect blend of natural beauty, comfort, and seclusion. Enjoy sweeping lake views through expansive windows that stretch across the entire lakeside of the home. Two of the bedrooms boast patio doors that open directly to the waterfront, allowing you to wake each morning to the sights and sounds of the lake. The kitchen features a convenient walkout to a lakeside patio, ideal for entertaining, outdoor dining, or simply relaxing with a view. From this vantage point, soak in stunning vistas of the iconic Limestones and Big Chief Island. Whether you're enjoying a peaceful coffee at sunrise or a glass of wine at sunset, the scenery is unforgettable. The property also includes a large dock for boating and swimming, a spacious double detached garage, and a cozy bunkie perfect for guests or a private retreat. The gently sloping terrain provides both privacy and unobstructed views, making every inch of this property feel like a true lakeside getaway. All of this is just 1.5 hours from the GTA and only 15 minutes from the amenities of Orillia, including Costco, Lakehead University, Georgian College, restaurants, shopping, and healthcare. Whether you're looking for a year-round home or a summer escape, 3939 Menoke Beach Road offers the perfect Muskoka lifestyle close to everything, yet worlds away. (id:60365)
67 Oakmont Drive
Loyalist, Ontario
Great Opportunity For First Time Home Buyers Or Investors! Under 1 year Old Semi-Detached Home Featuring 3 Bedrooms, 2.5 Bathrooms & 9 Ft., Ceilings. This Lovely Home Comes With A Bonus Den Which Can Be Used As A Home Office Or Reading Room. The Main Floor Boasts Luxurious Hardwood Flooring With Vast Windows For Ample Amount Of Natural Sunlight. The Kitchen Is Equipped With S/S Appliances, Ceramic Tiles & Tons Of Cupboard Space. Enjoy Convenient Access To The Backyard From The Dining Room With A Nice Deck & View Of The Lake Where You Can Enjoy Your Morning Coffee. Making Your Way Upstairs You Will Find Cozy Carpet Throughout. The Commodious Primary Bedroom Features A Huge Walk In Closet & 3 Piece Ensuite With A Tiled Walk In Shower. The Basement Is Great For Storage & Has Potential For In Law Suite. This Home Is Located In Aura Bath & Is Close To The Loyalist Golf Course, Schools, Parks, School Bus Route, Gas Stations, Banks & Only 15 Min Drive To Kingston & Napanee. (id:60365)
305 - 165 Duke Street E
Kitchener, Ontario
Welcome to 165 Duke Street Unit 305 -- Where Urban Living Meets Comfort and Style! Step into this rarely offered top-floor, south-facing condo in the heart of Kitchener's vibrant Market District! This spacious 2-bedroom plus den unit boasts 10-foot ceilings, rich hardwood flooring, and ceramic tile throughout, creating a modern yet warm atmosphere. The open-concept layout features a generously sized living and dining area, flooded with natural light from two Juliette balconies. The modern kitchen is ideal for both everyday living and entertaining, with granite countertops, stainless steel appliances, a separate pantry, and ample prep space. The den offers a quiet, dedicated space -- perfect for your home office or reading nook. Enjoy the convenience of in-suite laundry with additional storage space, as well as a separate owned locker and underground parking. The building offers desirable amenities including a party room and a beautifully landscaped private courtyard and outdoor terrace -- ideal for relaxing or entertaining. Located steps from the Library, KW Art Gallery, Kitchener Market, School of Pharmacy, Tech Hub, and the upcoming LRT line, this unit places you in one of the most desirable, walkable neighborhoods in the city. Surrounded by incredible restaurants, cafes, and culture, this home combines the freedom of condominium life with the enjoyment of urban outdoor living. Don't miss this rare opportunity to live in one of Kitchener's most sought-after addresses! (id:60365)













