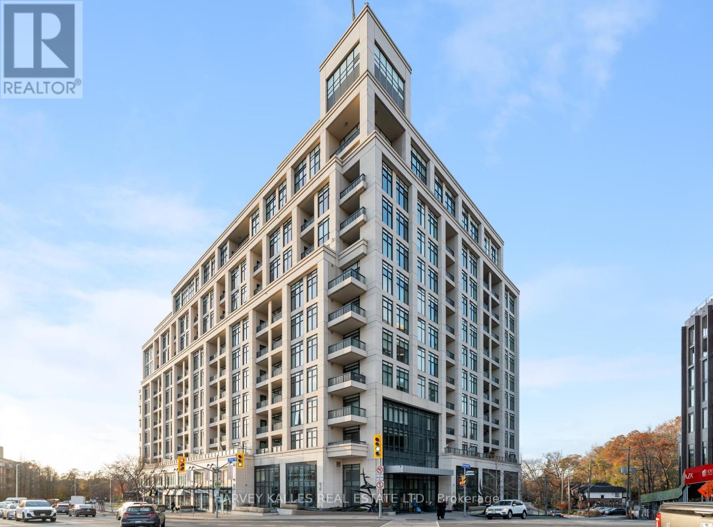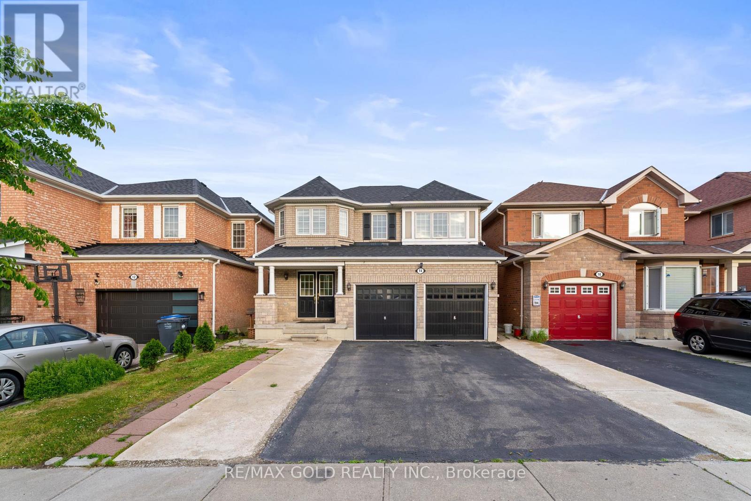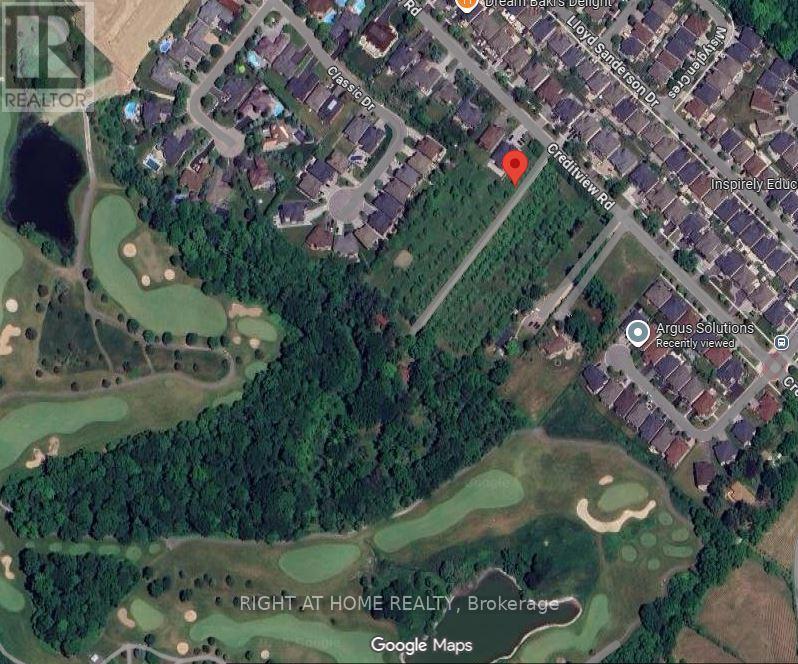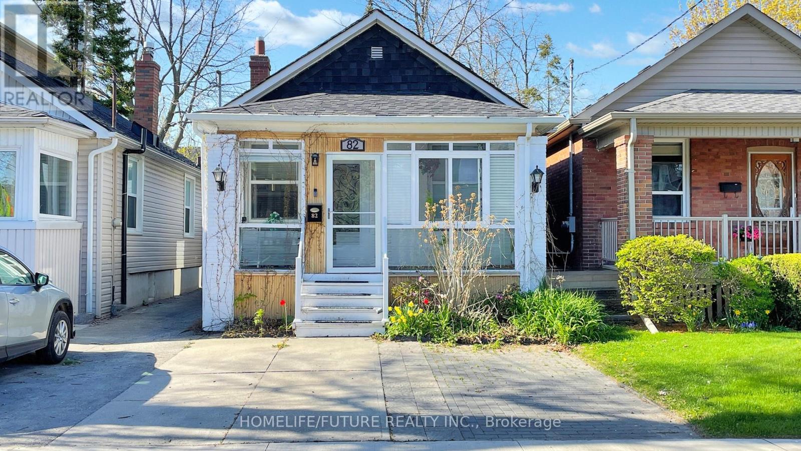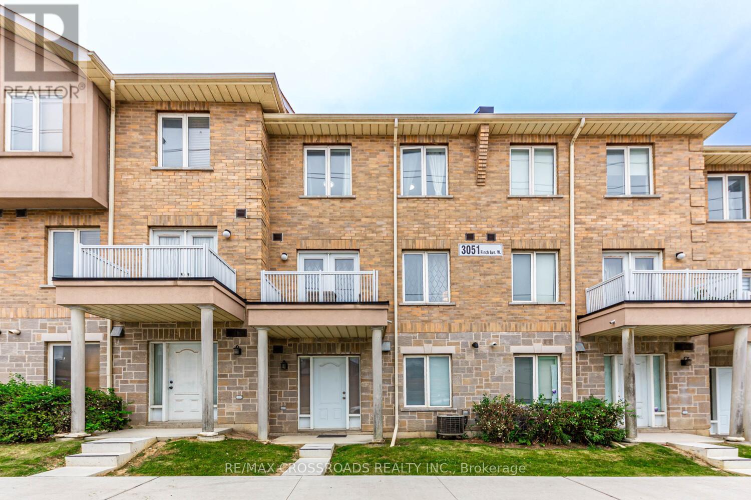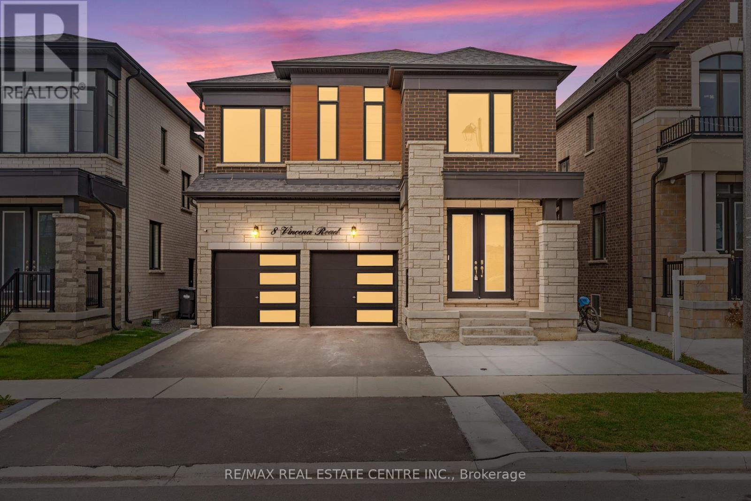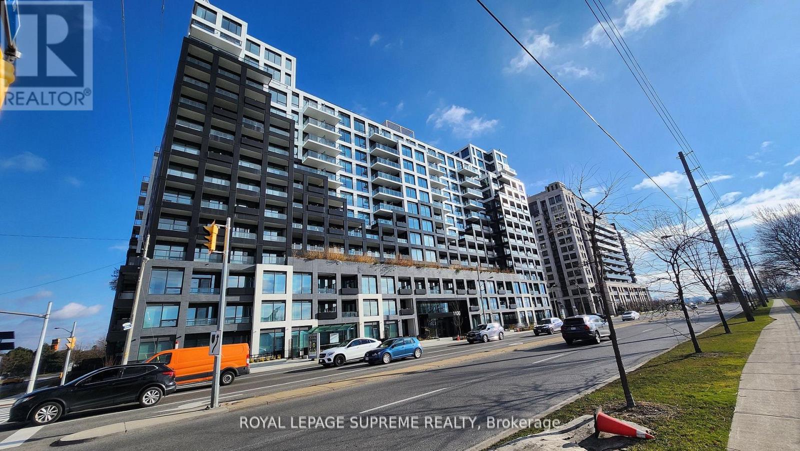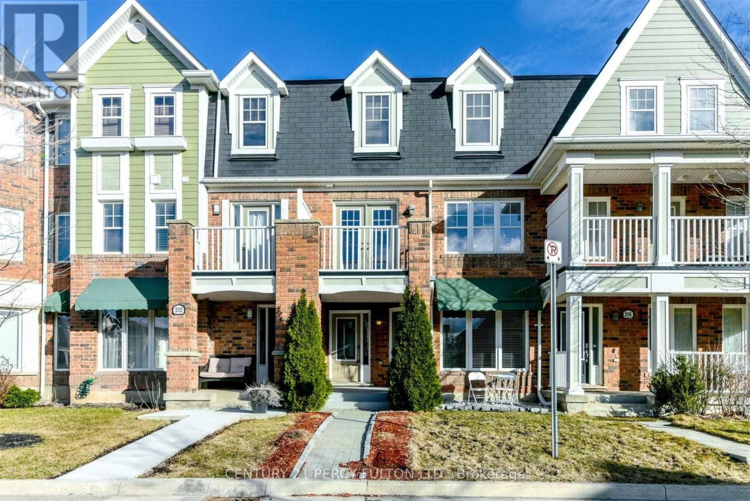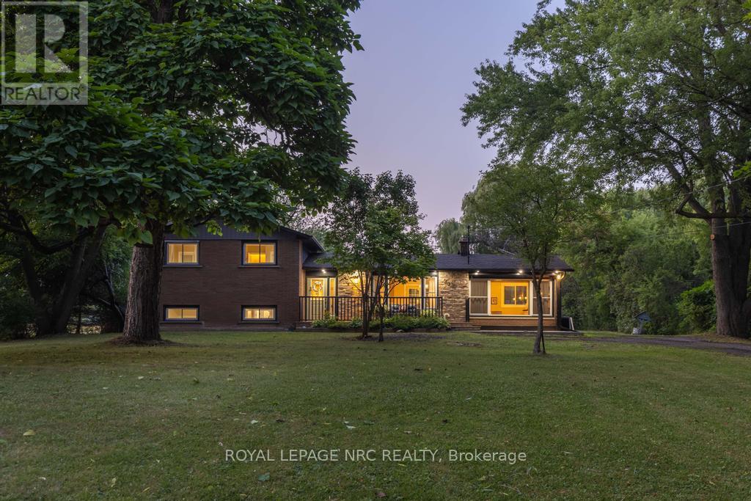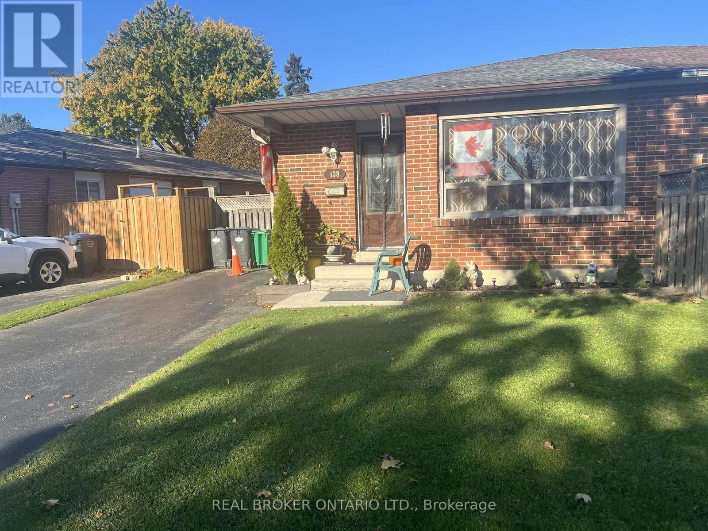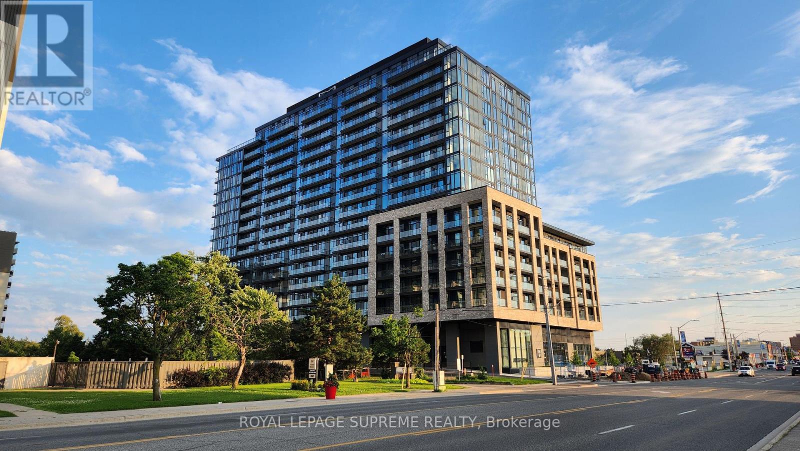1016 - 1 Old Mill Drive
Toronto, Ontario
Welcome to Suite 1016 at One Old Mill, an impeccably built TRIDEL residence respected as one of Canada's leading end-user developers for construction quality, durability, and long-term value. This bright 2 bedroom plus den, 2 bathroom suite offers approximately 940 square feet of efficient living space with a functional split-bedroom layout, 9 foot ceilings, and a south-facing outlook that showcases treetop views with the Toronto skyline visible in the distance, including the CN Tower .The kitchen features granite counters, full-sized stainless steel appliances, hardwood flooring, and a practical design that opens into the combined living and dining area. The primary bedroom includes a walk-in closet and a 4-piece ensuite. The second bedroom features a mirrored closet, and the den adds flexibility for office or guest use. The suite also includes an open balcony, ensuite-laundry, one owned parking space, and one owned locker. One Old Mill is a LEED-certified TRIDEL community known for its robust amenities and meticulous management. Residents enjoy a 24 hour concierge, indoor pool, whirlpool, steam room, fitness centre, yoga studio, theatre room, party and dining room, guest suites, and a rooftop terrace offering panoramic views with BBQ areas. The building is steps from Jane Subway Station, Bloor West Village shops and restaurants, the Humber River, Brule Park, and transit. A rare combination of TRIDEL craftsmanship, a well-managed community, and an exceptional location. (id:60365)
14 Gaspe Road
Brampton, Ontario
Step into the warmth and elegance of 14 Gaspe Rd, a beautifully upgraded detached home nestled in a family-friendly neighborhood. From the moment you arrive, the double door entry, double garage, and extended 4-car driveway make a lasting impression. Inside, you're greeted by a spacious open-to-above foyer, flowing into distinct living, dining, and family rooms perfect for both entertaining and everyday living.The heart of the home is a modern kitchen with stainless steel appliances, seamlessly connected to a bright breakfast area with a patio door leading to a private backyard oasis, complete with a shed for extra storage. Oak stairs with wrought iron pickets lead to a fully hardwood second floor, offering four generously sized bedrooms. The primary retreat features a large sun-filled window, walk-in closet, and a spa-like 4-piece ensuite. But that's not all this home comes with a legal 2-bedroom Basement with a separate entrance, its own modern kitchen, and stainless steel appliances ideal for extended family or rental potential. Finished with California shutters throughout, and major updates already done: furnace (2020), A/C (2023), roof & hardwood (2023), and laundry (2020).A rare find that blends comfort, convenience, and income potential all in one address. Welcome home! (id:60365)
8774 Creditview Road
Brampton, Ontario
**Premium Land Investment - 13.142 Acres On Creditview Rd** An Exceptional Opportunity To Acquire 13.142 Acres In One Of Brampton's Most Distinguished And Rapidly Evolving Enclaves. This Expansive Property Occupies A Prominent Position Along Creditview Rd And Is Guided By The City's Official Plan For **Medium Density Residential 2** And **Primary Valleyland**, Presenting A Rare Long-Range Investment With Meaningful Future Potential. Nestled Within The Renowned Credit Valley District-Celebrated For Its Natural Green Corridors, Upscale Residential Communities, Premier Golf Amenities, And Extensive Conservation Lands-This Site Offers An Unparalleled Setting For Those Seeking A Substantial Land Asset In A Maturing Urban Market. The Surrounding Area Continues To Benefit From Strong Residential Demand And Forthcoming Infrastructure Enhancements, Further Elevating The Long-Term Outlook. A Standout Opportunity For Developers, Institutional Investors, Or Land-Bank Buyers Looking To Position Themselves Within A Coveted And High-Growth Brampton Corridor. Property Sold In Great As-Is Condition. Survey Available. (id:60365)
82 Heman Street
Toronto, Ontario
Welcome To 82 Heman St A Beautifully Renovated 2+1Bedroom, 2 Full Bathroom Bungalow Located In The Highly Sought-After Lakeside Community Of Mimico. This Charming Home Features A Self-Contained Basement Apartment With A Separate Entrance And Its Own Laundry Ideal For Rental Income Or Multi-Generational Living. Situated On A Quiet, Family Friendly Street, Just Steps From Lake Ontario, Parks, Lake Shore Blvd, Public Transit, Schools, And The Legendary San Remo Bakery. Key Features: Fully Renovated Interior With Modern, High-Quality Finishes Spacious, Fully Fenced Landscaped Yard With Gazebo, Garden Shed For Extra Storage, Dishwasher, And Laundry Units, Legal/Separate Basement Unit With Kitchen & Laundry. Convenient Location. 6-Minute Walk To The Lake, 2-Minute Drive To Mimico GO Station, And 24-Hour Streetcar Access. (id:60365)
59 - 3051 Finch Avenue W
Toronto, Ontario
Welcome To After Sought Humbermede Neighbourhood!Feels Like Model Home.Don't Miss the Opportunity to experience this 4 Bedrooms & 4 Baths.2 Modern Kitchen.Totalling To 3 Throughout The Unit.Situated In A Highly Desirable Neighboorhood! Close To Hwy 407, 401, 400, Steps From Finch LRT. Minutes From Schools, Public Transit, Hospital, York University, Grocery Stores, Library & All Other Amenities! (id:60365)
3531 Ingram Road
Mississauga, Ontario
This Cozy Home Is In An Exclusive Neighbourhood Sitting On 153 Feet Deep Lot Giving You Privacy To Enjoy. Close To Schools, Shopping, Parks, Rec Centre, Transit, Easy Access To Highways And All Other Amenities. Appox 2100 Sq.Ft.Great Layout. Four Bedroom Double Garage Home, 3+1 Bathrooms, Finished Basement. (id:60365)
8 Vincena Road
Caledon, Ontario
An Absolute Show Stopper Approx 3000 Sq Ft Upstairs Premium Modern Elevation Detached Built With 2 Separate Basement Rental Apartments With 2 Separate Entrances Generating $2800 Income!! This House Offers 9 Ft Ceiling Throughout The House On Main & Second & In Basement As Well Floor Shows The Perfect Blend Of Luxury & Practicality!! Tons Of Natural Light & Upgrades Includes "Legal Basement Apartment, Hardwood Floors On The Main Floor, Upgraded Kitchen Is a Chef's Delight Featuring Granite Countertops, Stainless Steel High End Appliances, Upgraded Cabinets & Lots Of Pantry Space. Great Size 4 Bedrooms Plus 3 Full Washrooms Upstairs!! Laundry On Second Floor, Walk In Closet!! Master Suite Is A Serene Retreat, Luxurious En- Suite Bathroom W/ 2 Sinks & Huge Closets Offering A Spa Like Experience!! No Expenses Spared Upgraded Floors, Granite Counters, Upgraded Garage Doors, Upgraded Entrance Door, Upgraded Light Fixtures, 9 Ft Ceiling On Main & Upgraded 9 Ft On Second Floor & In Basement, 200 Amp!! Must See!! (id:60365)
Lph15 - 1100 Sheppard Avenue W
Toronto, Ontario
Welcome to WestLine Condos a luxury development right next to the Sheppard subway! This lower penthouse 1-Bedroom + Den, 2-Bathroom unit offers an unparalleled living experience with its expansive layout, modern finishes, and breathtaking unobstructed views of Downsview Park from your private balcony. Step into a sun-drenched open-concept living space, featuring floor-to-ceiling windows, ~10-ft smooth ceilings, and sleek modern flooring throughout. The gourmet kitchen is designed for modern living, boasting quartz countertops, a stylish backsplash, built-in stainless-steel appliances, and ample cabinet space. Relax on your balcony, where panoramic park views and serene green surroundings create a peaceful retreat. Enjoy state-of-the-art amenities, including a fitness center, lounge, rooftop terrace, and children's playroom. Steps from Downsview Park, you'll have access to nature trails, playgrounds, and sports facilities. The location is unbeatable, steps from the Sheppard West TTC Subway Station, a short walk to the Downsview Go Station, plus Allen Road, and Highway 401 just moments away. Perfect for professionals or families seeking an upscale lifestyle with urban convenience and natural beauty. Don't miss this opportunity to lease a one-of-a-kind Lower Penthouse unit today! (id:60365)
204 Magurn Gate
Milton, Ontario
Discover this stunning and spacious 3+1 bed 3 bath townhome at 204 Magurn Gate, Milton - the perfect home for any family! The versatile main floor living space can easily serve as a 4th bedroom or a productive home office. Situated in the highly sought-after Harrison Community, this home offers easy walking access to top-rated schools, beautiful parks, and a variety of local amenities. Convenience is key with a private, oversized double car garage featuring interior access. Don't miss out on this exceptional opportunity to lease a beautiful, family-friendly home in a vibrant, growing neighborhood! (id:60365)
2432 Port Robinson Road
Thorold, Ontario
Set back from the road and known affectionately as "The Willow Pond" house, this is a 1.2-acre haven that feels miles away but keeps you close to everything that matters. You'll feel the rhythm of life with wide open spaces, mature weeping willows, and a private pond that brings wildlife in the warmer months and skating adventures in the winter. The property stretches generously both front and back, offering quiet corners and open lawns to enjoy year-round. Whether you're relaxing on the front porch or gathered on the back deck, the outdoor lighting casts a warm, inviting glow long after the sun goes down. Step inside the home to a welcoming foyer and a thoughtfully designed side-split layout. The main floor flows from the living room, anchored by a large window, into a light-filled dining area with doors to the backyard. The kitchen overlooks the yard and features crisp white cabinetry, stainless steel appliances, and an island that invites conversation, meal prep, or quiet morning coffee. Just off the dining space is a beautiful sitting room with wood beams overhead, a fireplace, and a picture window that frames the outdoors like a painting. With its own exterior access, this room also works well as a mudroom without losing its charm. Upstairs, 3 bedrooms offer double closets and lovely natural light, while the refreshing 3-piece bath features a deep tub, double sinks, and a large vanity. On the lower level, there's a cozy rec room, a 4th bedroom, and another 3-piece bath with a glass shower. The basement offers great potential as a workshop or storage space, with existing shelving already in place and plenty of room to customize. 2432 Port Robinson Road is a home that inspires you to grow, gather together, and savour every season life has to offer. Updates: Fridge, Stove, Washer (2024), Windows, Plumbing, AC, Kitchen, Bathrooms, Decks, Water Supply/Waterline from Cistern (2022), Eaves & Fascia (2020-2021), Furnace (2012) (id:60365)
138 Archdekin Drive
Brampton, Ontario
All Inclusive! Bright & Spacious 1-Bedroom Basement Apartment. Welcome to this well maintained 1-bedroom basement apartment featuring a private separate entrance and open-concept living, dining, and kitchen area. Enjoy a large, comfortable bedroom, a modern kitchen with ample storage, and access to shared laundry facilities. Freshly painted, suitable for 1 person tenancy.This unit is all-inclusive - utilities, heat, hydro, water & high-speed internet are all covered! Perfect for A+++ tenants looking for a clean, quiet, and convenient place to call home. (id:60365)
424 - 86 Dundas Street E
Mississauga, Ontario
This luxurious 2-bedroom, 2-washroom condo features a spacious and modern layout, perfect for comfortable living and entertaining. Enjoy high-end finishes, floor-to-ceiling windows, and a beautiful balcony with picturesque views. Located in the heart of Mississauga, you'll have easy access to shopping, dining, and transit, while being surrounded by nature's tranquillity. Don't miss this rare opportunity for upscale urban living with a touch of nature. The photos have been virtually staged. (id:60365)

