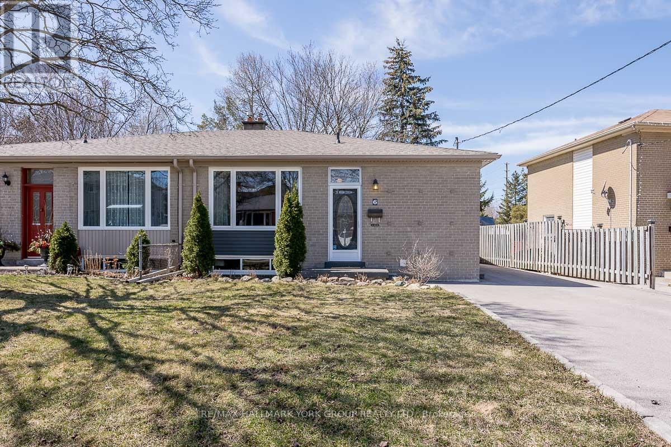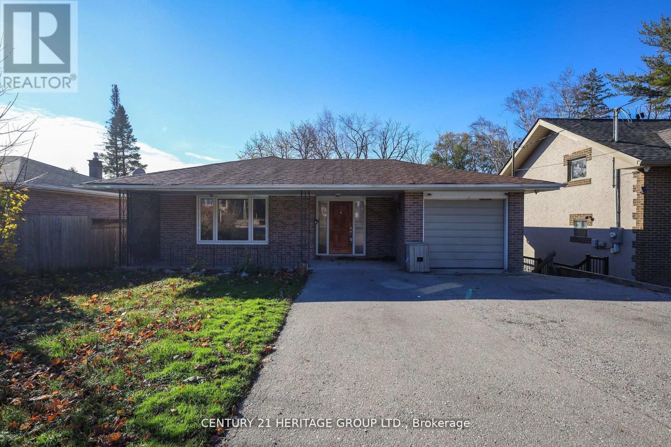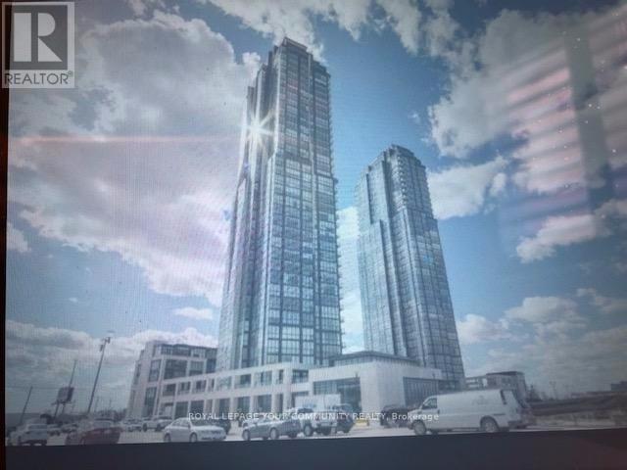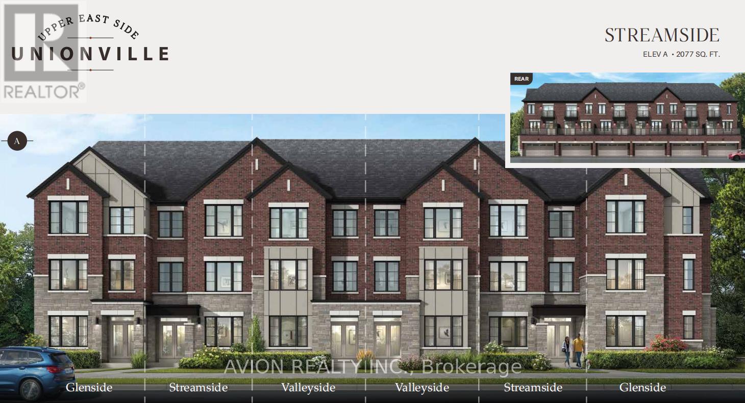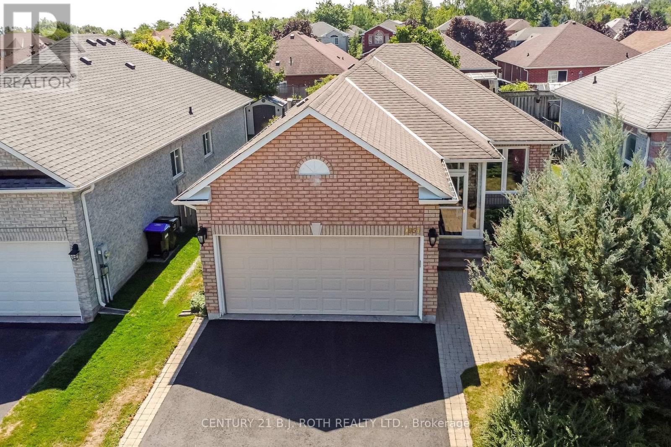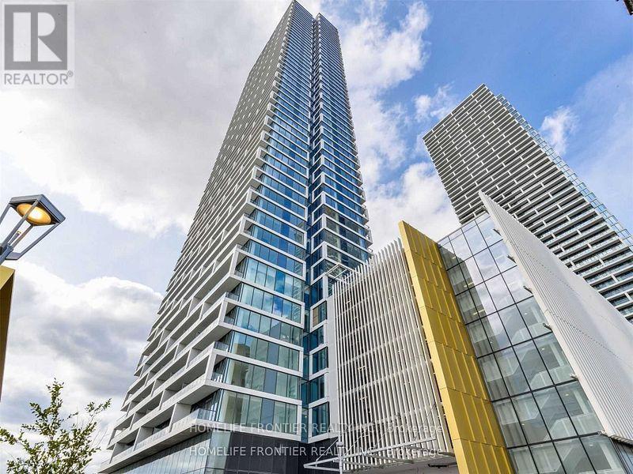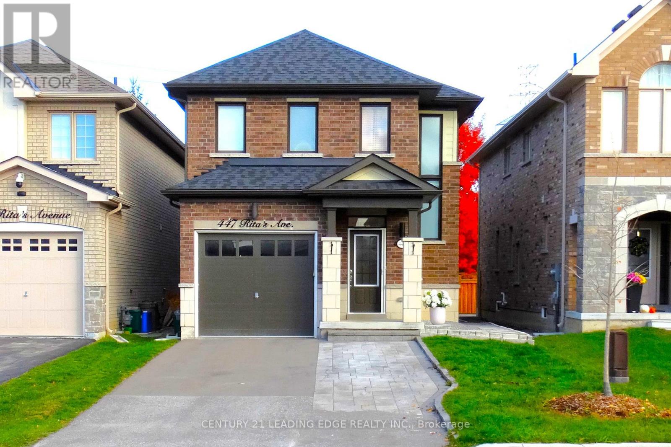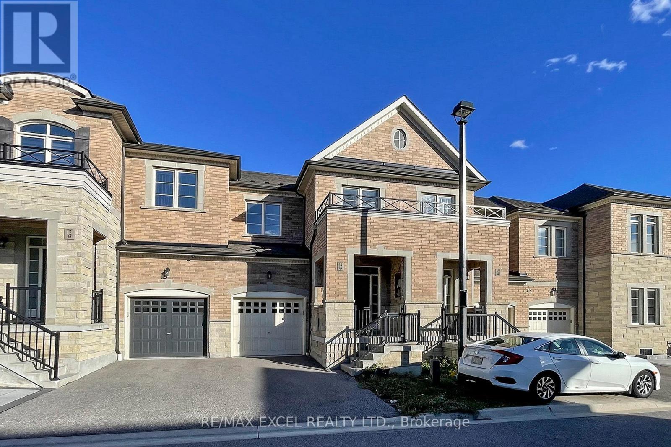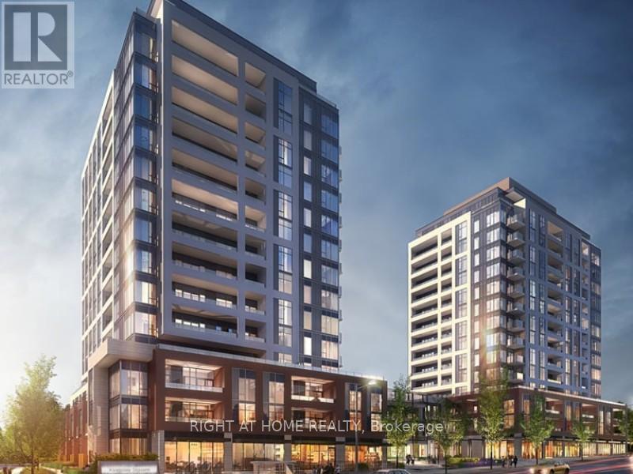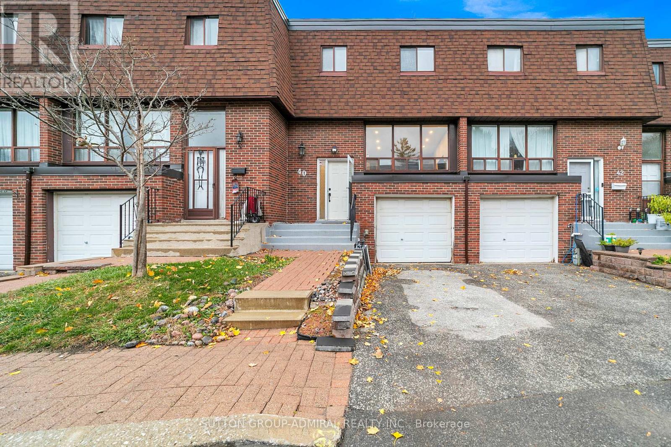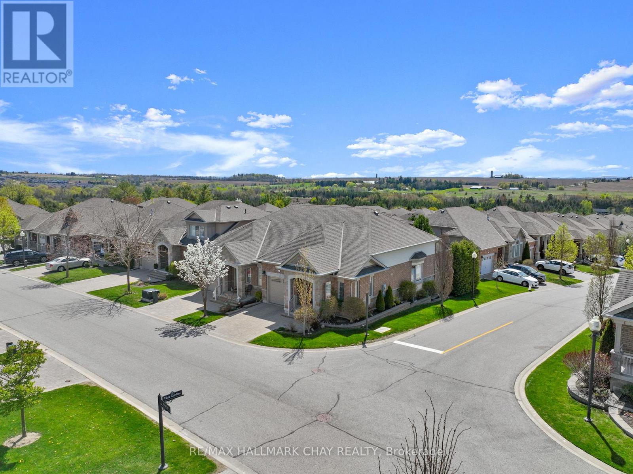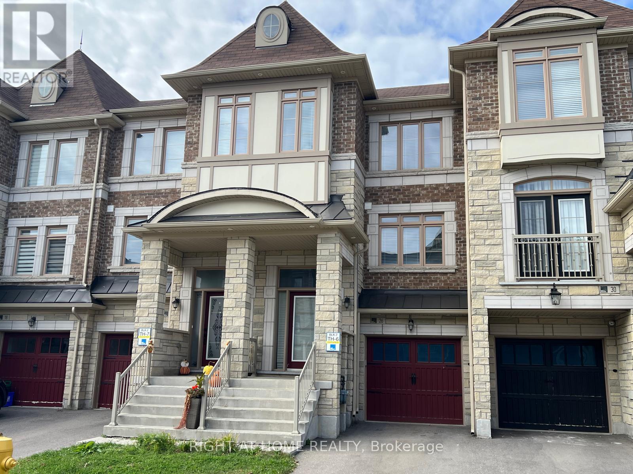Lower - 6 Davis Road
Aurora, Ontario
Attention, attention rental hunters! Enjoy the separate entrance to this lovely 2 bedroom, 1 bathroom lower unit in super convenient location near Yonge Street and Murray Drive. Spacious living/dining area. Parking for 2 cars. Use of side yard only. Shared laundry facilities. Please submit all credit checks and employment letters with offer to lease. No pets. No smoking. Tenant is responsible for 50% of costs of utilities of whole house including electricity, gas and water/sewage. (id:60365)
12918 Keele Street
King, Ontario
Enjoy The Privacy Of This Fully Detached Home, Available For Lease In King City. This Spacious Bungalow Features 3 Bedrooms On The Main Floor And 2 Additional Bedrooms In The Beautifully Finished Basement Ideal For Families Or Multi-Generational Living. The Main Level Boasts An Open-Concept Layout With Hardwood Floors Throughout And Plenty Of Natural Light. The Primary Bedroom Includes A Walk-Out To A Large Two-Tier Deck Perfect For Relaxing Or Entertaining. Recently Painted And Updated With Stylish Pot Lights, This Home Offers A Clean, Modern Feel Throughout. The Basement Features A Separate Entrance And A Fully Equipped In-Law Suite, Complete With Kitchen And Walk-Out To A Deep, Fenced Backyard. No Carpet Anywhere In The Home. Conveniently Located Just A Short Walk To The King City GO Station And Minutes To Hwy 400, Shops, Schools, And Restaurants. (id:60365)
3306 - 2910 Highway 7 Road W
Vaughan, Ontario
*Expo 2 Resort-Like Complex In Prime Vaughan Location* Steps To New Subway. Amazing & Spacious 2 Bdrm ,2 Bath Unit With Breathtaking Views. Open Concept 9 Ft Ceiling,Fully Upgraded & Freshly Painted. Large Island with Breakfast Bar, ample cabinets and storage. Laminate floors thru out. quartx countertop. Floor-to-ceiling windows with custom blinds, open balcony. Comes with 1 parking ** (2nd parking with addditional cost if required, available)** One locker. Luxurious living north of the city!! Quick access to hwy 400/407, York University, shopping, famous restaurants & entertainment. Transit at your door step for your convenience. (id:60365)
154 Vine Cliff Boulevard
Markham, Ontario
Stunning Double garage Townhouse by Fieldgate Homes ! 4bedrooms plus Den with 9ft high ceiling on Main & upper floor! Hardwood floor ,Stained oak stairs ,Granite countertop & Upgraded kitchen.200 amp electrical panel. Near Highway 404, costco, top-rated schools, beautiful parks, and convenient amenities. Assignment Sale, under construction. (id:60365)
1957 Mill Street
Innisfil, Ontario
Welcome to this beautifully maintained 4-bedroom, 2.5-bath bungalow located in a quiet, family-oriented neighbourhood of Innisfil. This home has had many updates done to it recently. Perfectly positioned just minutes from Lake Simcoe, Highway 400, and all amenities, this home offers both convenience and lifestyle. Step inside to find a spacious and inviting layout, complemented by a fully finished basement complete with a wet bar perfect for entertaining or creating the ultimate family retreat. Outside, the private backyard showcases magazine-worthy gardens, providing a serene escape and a perfect space for outdoor gatherings. This is the perfect combination of comfort, charm, and location. Don't miss your chance to call this immaculate property home! (id:60365)
1601 - 5 Buttermill Avenue
Vaughan, Ontario
Very Bright & Spacious 2-Bdr+Den, 2-wshr. unit, 820 Sq.Ft Plus 195 Sq.Ft Balcony. Parking Included. Very Practical Open Concept Floor Plan With 9' Ceilings & Floors To Ceiling Windows. Nice Wood Floors Thru-Out, Modern Kitchen W/Granite Countertop & B/I S/S Appliances. Den W/Sliding Door Can Be Used As 3rd Bdrm. Spacious Master-Bdr With 4-Pc Ensuite & Double Closet. Great location! Connected To New Vaughan Metropolitan Subway, Steps To Transit, Banks, Shops, Restaurants. 5 Min Ride To York University, Close To 407 & 400. Great area! (id:60365)
447 Ritas Avenue
Newmarket, Ontario
Welcome to this beautiful 5-year-old detached home featuring a stylish all-brick exterior, expanded driveway and backing on to green space / park. Bright and spacious, the open-concept main floor offers a modern kitchen with plenty of storage and a large island, perfect for family living and entertaining. Upstairs features four generous bedrooms, including a primary suite with walk-in closet and ensuite bath. Located in a highly desirable area close to schools, parks, shopping, and major highways, this home combines comfort, style, and convenience. A must-see opportunity in one of Newmarket's most popular neighbourhoods! (id:60365)
14 Twinflower Lane
Richmond Hill, Ontario
Discover This Bright And Spacious Two-Storey Freehold Townhome In The Desirable Oak Ridges Lake Wilcox Neighbourhood Of Richmond Hill. Perfectly Positioned On A Quiet, East &West-Facing Street, This Home Places You Just Moments From Highway 404,Golf Clubs,Lake Wilcox,Community Centre,Plaza,Shoppings,Parks, Trails, Schools, Yonge Street... Experience The Ideal Harmony Of Serene, Suburban Living And Seamless Urban Connectivity.This Home Offers The Best Of Both Worlds: Peaceful Suburban Tranquility With The Pulse Of The City Just Minutes Away.Achieve The Perfect Lifestyle Balance, Where Quiet, Tree-Lined Streets Meet Unparalleled Urban Convenience. Gorgeous Large Townhome, Approx 1900 Sf.Low POTL , Great Layout, Open Concept, Bright & Spacious. 9' Ceiling & Hardwood Floor, Large Windows, S/S Appliances. Kitchen W/ Enormous Island, Granite C/T's, Tall Wood Cabinets. Breakfast Area W/O To Backyard, 3 Spacious Bdrms W/ Computer Loft On 2nd Flr. Huge Prime Bdrm W.I.C. & 4 Pc Ensuite Bathroom W/ Shower Stall & Soaker Tub. Direct Access from Garage. Fenced Backyard. Minutes To Hwy 404, Go Station. Close To Lake Wilcox Park & Oak Ridges Comm Ctr. (id:60365)
A214 - 705 Davis Drive
Newmarket, Ontario
Brand New 1 + 1 Bedroom for Lease in Newmarket. This 717 sq. ft. unit plus 85 sq. ft. balcony offers stylish, modern living directly across from Southlake Regional Health Centre. Steps to transit and just minutes to Highway 404. Enjoy bright finishes and an open layout in a newly built community. Building amenities include a fitness centre, entertainment room, outdoor terrace, and many more. Perfect for professionals seeking convenience and comfort. The Property is virtual staged. (id:60365)
40 Stately Way
Markham, Ontario
Welcome to 40 Stately Way - a beautifully maintained, spacious townhome nestled in the sought-after Royal Orchard neighbourhood of Markham. This bright and inviting residence offers the perfect blend of comfort, convenience, and charm, set in a quiet, family-friendly complex surrounded by mature trees and green space. Enjoy the convenience of living steps from Royal Orchard Park, Thornhill Golf & Country Club, public transit, and top-rated schools. Minutes to Yonge Street, Highway 407, Shops on Bayview, and Baythorn Plaza - a perfect balance of nature and urban accessibility. (id:60365)
190 Ridge Way
New Tecumseth, Ontario
Welcome to this stunning home in the sought-after Briar Hill community, perfectly situated on a desirable corner lot that floods the space with natural light. The spacious kitchen features granite countertops, upgraded appliances, and space for a kitchen table. The open-concept living and dining room flows seamlessly with stunning hardwood floors and a cozy fireplace. Step outside to your private balcony with southwest views- an ideal spot to unwind. Off the main living space, you will find the primary suite, complete with a walk-in closet and a beautiful ensuite bathroom. The versatile loft is a bonus space, perfect for a home office or a quiet reading nook. The lower level expands your living area, featuring a large family room with a fireplace and a walkout to a private patio, a spacious bedroom, a 3-piece bathroom, a laundry room, and a massive utility room that offers endless storage. This home is more than just a place to live, it offers a lifestyle. As part of the vibrant Briar Hill community, enjoy your days on the 36-hole golf course, walking the scenic trails, or at the sports dome, which has a gym, tennis courts, a pool, a hockey arena, a spa, and fantastic dining options. Don't miss the opportunity to make this exceptional property your own! (id:60365)
26 Sunset Terrace
Vaughan, Ontario
A Stunning Freehold Townhouse located in sought after Vellore Village Location => Gorgeous Curb Appeal => Open Concept Floor Plan Filled with lots of Natural Light => A Welcoming Open to Above Foyer Featuring a Graceful Flow into the Main Living Areas => The Home Features Hardwood Floors, Pot lights and a warm, inviting Fireplace => Upgraded Kitchen with Quartz Counter, Extended Upper Kitchen Cabinets and Breakfast Island => Outdoor Living is made easy with Direct Access to a Deck from the Breakfast area Overlooking a Fully Fenced Backyard => The Primary Bedroom features a Walk-In Closet and 4 pc Ensuite => Spacious Ground Level Rec room Offering a walkout to the Backyard and a Convenient Garage Access => This home offers a Blend of Comfort, Style and Convenience, with many Upgrades done to enhance the overall living experience => Close Proximity to Vaughan Mills, Canada's Wonderland, Cortellucci Vaughan Hospital, Schools, Parks, Dining, Shopping, LCBO, Walmart & Home Depot => Easy Access to Public Transportation, Highways 400, 407 and 401 (id:60365)

