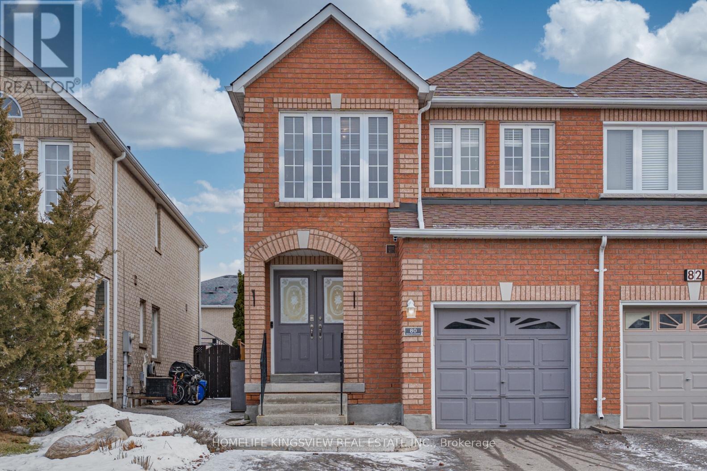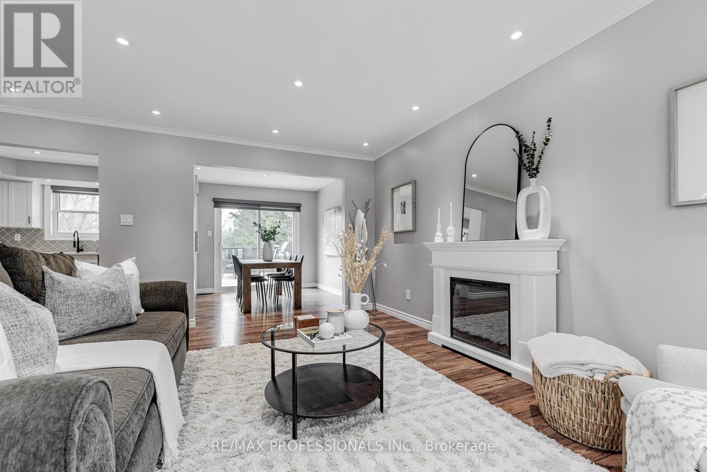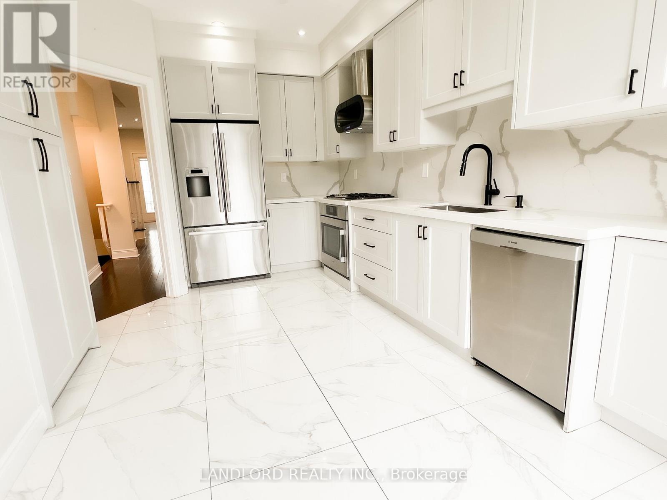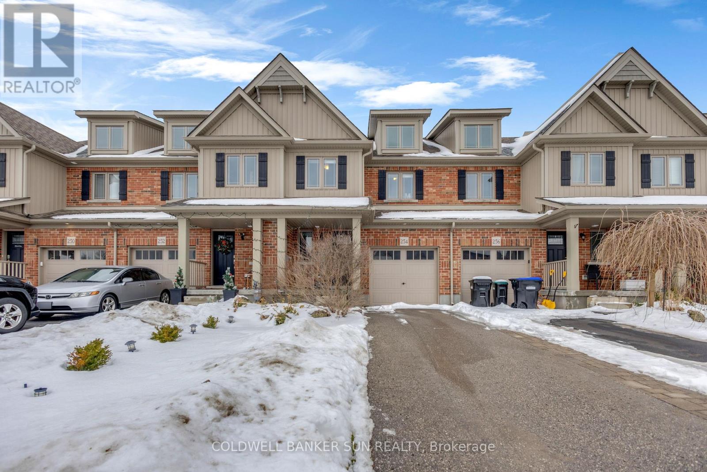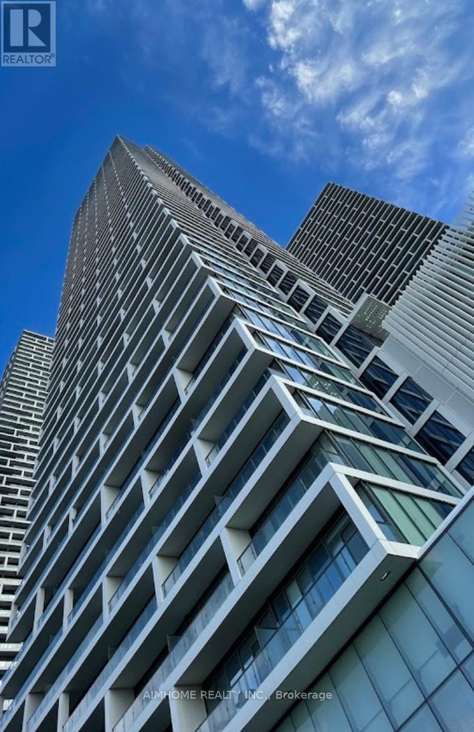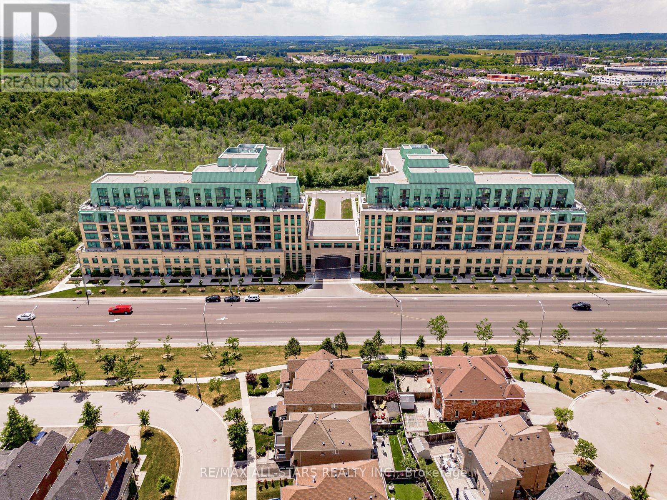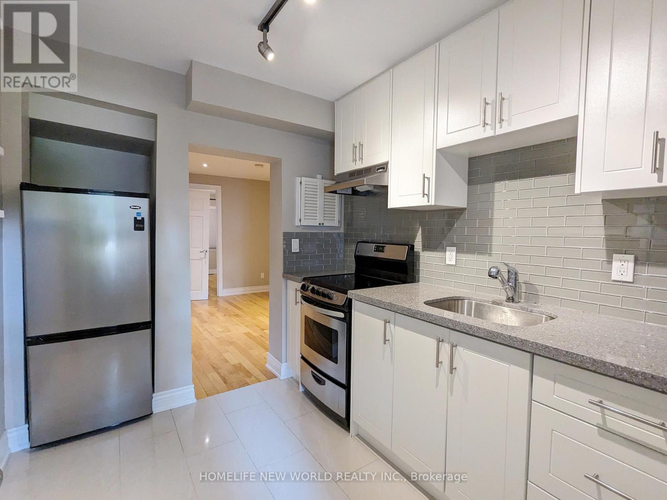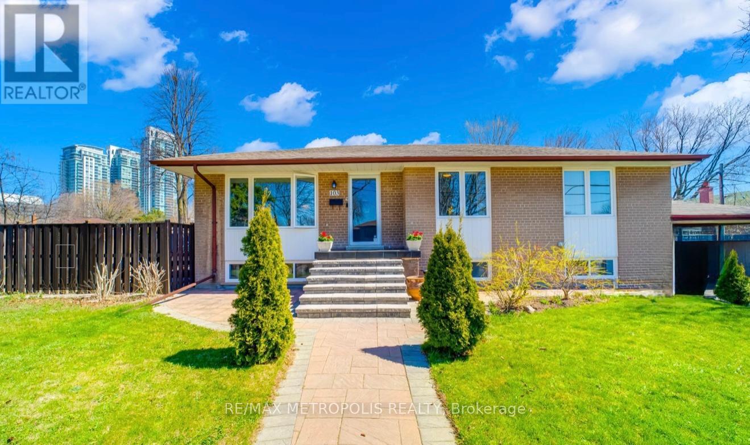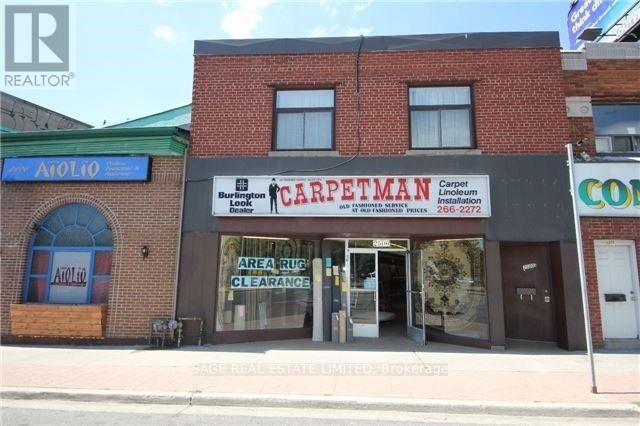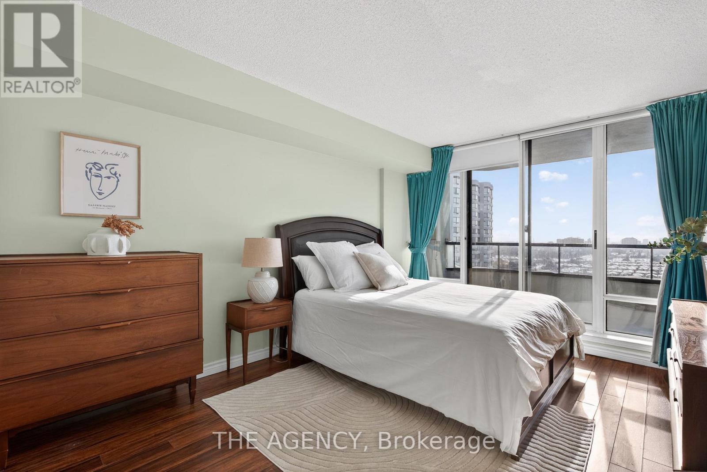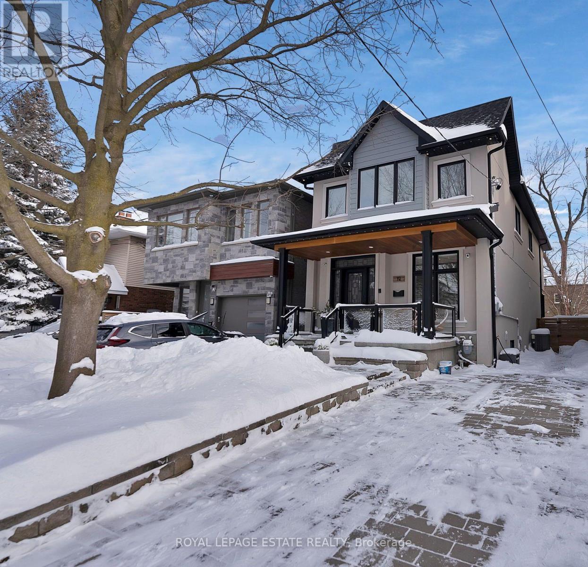80 Giancola Crescent
Vaughan, Ontario
Amazing Well done Rare End unit Townhouse with Double doors on Huge lot!! House is only connected by the garage and the 3rd bedroom! checkout the drone shot, you can fit 3 full sized cars or 2 full size and 2 small (New Asphalt 2022). Practically a Semi-Detached house, Easy to go to backyard from outside! This house is totally renovated Move in ready for new families and downsizers! So many new upgrades! Hardwood Floors upstairs(2023), New Stairs with Iron rods (2023), Pot lights throughout (2021) New Primary Ensuite Washroom with Custom Glass shower with Thermostatic Temperature saving Rain Shower, Oversized Porcelain Tiles in Foyer and Kitchen (2023) , Custom Kitchen Cabinets to Ceiling with all Soft close (Spice rack and Pull out Garbage) Built in Microwave to save space! Delta Touch Faucet. Luxury Stainless Steel Appliances. Under valence lighting and Island Lighting. Granite Countertops in kitchen, Quarts Countertops in Upstairs Washrooms (2023) Smart home setup for most Wifi lights (Primary Ensuite, Kitchen, Living room, Front Entrance Outdoor lights) and Smart Thermostat, Eufy Doorbell (no subscription needed). New Very large Wood Deck (2025). Accent Wall in Primary Bedroom (2024) Newly cleaned and re-stained Fence (2025) New AC Unit (2021). Dimmers on all bedroom lights! Street parking in front of house. Location Close to HWY 400, and close to Maple Go Station (without the noise) No traffic compared to Major Mackenzie or Rutherford. (id:60365)
16 Wales Avenue N
Adjala-Tosorontio, Ontario
Welcome to 16 Wales Ave N - Situated on an impressive 78 x 167-foot lot, this beautifully updated 3+2 bedroom bungalow offers an unbeatable combination of space, comfort, and modern design, ideal for any growing family. The expansive, beautifully landscaped backyard is a true highlight, offering ample room for children to play, adults to unwind, and guests to gather. Whether it's hosting weekend barbecues or enjoying quiet evenings under the stars, this outdoor space will not disappoint. Situated on a large, peaceful lot, it features a beautiful, spacious deck overlooking a tree-lined yard perfect for relaxing or entertaining in a serene natural setting. Step inside to discover a bright open-concept layout featuring a modern design with custom millwork and features throughout. Stunning chef inspired kitchen with quartz counters, designer backsplash, stainless steel appliance and plenty of cupboard and pantry space. Bright & spacious living and dining room. The main floor includes 3 wonderful sized bedrooms and a 4 piece bathroom, while the fully finished basement offers an additional 2 more bedrooms, a home office, a full bathroom, and a large rec room perfect for movie nights or a kids play zone. The property also features a double car garage and private double driveway, offering ample parking and storage. Located on a quiet, family-friendly street, this home delivers the best of peaceful suburban living with easy access to nearby amenities. The neighbourhood is scenic and calm, offering a peaceful atmosphere with walking distance to a convenience store, LCBO/Beer Store, pharmacy, and a local pizzeria. Just a 10-minute drive to Alliston, you'll find all the essentials of city living within easy reach. Outdoor enthusiasts will enjoy the abundance of nearby trails and the close proximity to Earl Rowe Provincial Park, perfect for weekend adventures. (id:60365)
33 Benson Avenue
Richmond Hill, Ontario
This Stunning, Move-In Ready Professionally-Managed London-Style Townhouse In The Highly Sought-After Mill Pond Area Offers Over 2000 Sq.Ft. Of Meticulously Maintained Living Space. The Main Floor Boasts A Gourmet Kitchen With Bosch Stainless Steel Appliances, Marble Flooring, Countertops, And Backsplash. The Open-Concept Living/Dining Area Features Rich Hardwood Floors And South-Facing French Doors That Lead To A Private Backyard, Ideal For Entertaining Or Relaxing. The Second Floor Hosts Two Spacious Bedrooms, Including A Luxurious Master Suite With Dual Closets (One Walk-In) And A Stylish Jack & Jill Bathroom. The Third Floor Offers Two More Bedrooms With A Walk-Out Balcony, Perfect For Enjoying Morning Coffee. Brand New Carpets Throughout. Just A Short Stroll To Downtown Richmond Hill, Offers Easy Access To Shops, Dining, And Transit. The Finished Basement Includes A Cozy Rec Room With A Fireplace And A Separate Laundry Room. External Maintenance Is Managed By The Condo Assoc. For A Hassle-Free Lifestyle. ** EXTRAS: ** Appliances: Fridge, Gas Stove, Dishwasher, Washer and Dryer ** Utilities: Heat, Hydro & Water Extra ** Parking: 2 Spots Included (id:60365)
254 Hutchinson Drive
New Tecumseth, Ontario
Freshly Painted Freehold Townhome In Quiet Family Neighborhood That Is Walking Distance To Downtown, Schools, Parks. Approx 1400 Sqft Of Well Laid Out Open Concept Living Space, Upgraded Kitchen Quartz Countertops & Cabinetry, Island With Breakfast Bar, Entry Accent Wall Plus Accent Tv Wall with Electric Fireplace In Great Room, Huge Master With Ensuite & Walk-In Closet, Upgraded Cabinetry In Master & Main Bathrooms, Stained Railing With Extra Pickets And Lots More... (id:60365)
5303 - 5 Buttermill Avenue
Vaughan, Ontario
Welcome to Modern 2-bedroom corner unit in Transit City 2, offering stunning unobstructed views and a bright, open layout. Located in the heart of Vaughan Metropolitan Centre, just steps to the subway, Bar, YMCA, library, shopping, and dining. Easy access to York University and Hwy 400/407. Enjoy urban living at its best with top amenities and a vibrant downtown lifestyle. Don't miss this opportunity! The building offers exceptional amenities, including 24-hour concierge service, a fully equipped gym, party room, media room, and much more. One Parking included. No pets, No smokers. Fresh painted, new dishwasher. (id:60365)
433 - 11750 Ninth Line
Whitchurch-Stouffville, Ontario
Welcome to Unit 433 at Ninth & Main Condos, a Rare, Oversized Corner Suite Offering 1,245 sq. ft. of Living Space, 2 Bedrooms, 3 Bathrooms, and Two Private Balconies for Extended Outdoor Living. With Windows on Two Sides, this Home is Filled with Natural Light and Offers Beautiful Views of Surrounding Greenspace. The Thoughtfully Designed Layout Features an Upgraded Kitchen with Quartz Countertops, Stainless Steel Appliances, Sleek Cabinetry, and a Large Island Perfect for Cooking, Entertaining, or Casual Dining. The Open-Concept Living and Dining Areas Flow Seamlessly, Creating a Bright and Inviting Atmosphere. Both Bedrooms are Generously Sized, Each with a Walk-in Closet and Ensuite, While the Primary Suite has 4-Piece Bathroom. A Stylish Powder Room, In-Suite Laundry, Same-Floor Locker, and One Conveniently Located Parking Spot Add Everyday Comfort and Practicality. Ninth & Main is a Pet-Friendly Community with Concierge Service, Modern Amenities, and Enhanced Security. Ideally Located in the Heart of Stouffville, You'll Enjoy Easy Access to Shops, Restaurants, GO Transit, Schools, and Historic Main Street, with Nearby Trails, Parks, and Farmers Markets Just Minutes Away. This Spacious 1,245 sq. ft. Corner Suite Combines Modern Design, Functionality, and a Prime Location. (id:60365)
125 Walter Sinclair Court
Richmond Hill, Ontario
Rarely Offered Bright And Spacious Freehold End Unit Townhome (Like A Semi), around 1992 Sq Ft As Per Builder, biggest in the complex . 9 Ft Ceiling On Main Flr. One Of The Biggest Model In The Neighborhood. Open Concept, Upgraded Kitchen W/ Backsplash, stone Counter Top, And Brand New Stove. Huge Master Bedroom With 5 Pc Ensuite And Walk-In Closet. Two Ensuites On Second Flr. Upgraded Lights Through Out, Fresh Painted. Full unfinished basement . Fenced backyard No Side Walk.4 bedrooms, basement can be transferred to two bedroom suite .3 parking Spaces (id:60365)
Main - 258 Kenilworth Avenue
Toronto, Ontario
Location, Location, Location! Prefect For Young Professional. Lovely 1 bedroom unit with lots of outdoor space. Front Porch, Large private Deck, Backyard For Enjoyment. Laundry onsite. 88 Walk Score, 79 transit Score. 7 Mins Walk To 501 Queen St E Streetcar, 12 Mins Walk To Woodbine Beach. Walk To Restaurants, Shops, Grocery, Bank Etc. Utilities extra (id:60365)
Basement - 103 Packard Boulevard
Toronto, Ontario
Spacious and Well Maintained, Walk-Out. 3 Bedroom Basement Featuring 1 Full Washroom. Offering Great Natural Light and Privacy. Includes 1 Parking. Functional Lay out, Ideal for Small Families or Working Professionals. Located in Prime Scarborough neighbourhood, just Minutes from Scaborough Town Centre (STC), HWY 401, Shopping, Dining, and Everyday Amenities. Convenient Access to Major Routes Making Commuting Quick and Easy. Tenant to Pay 40% Utilities. (id:60365)
1 - 2500 Kingston Road
Toronto, Ontario
Large 2 Bedroom Apartment. Big Bedrooms, Huge Eat In Kitchen, Lots Of Natural Light, Freshly Painted, Shared Patio Space, TTC At Your Door, Big Box Shopping Directly Across The Street, And Much More. Must See To Appreciate (id:60365)
1508 - 330 Alton Towers Circle
Toronto, Ontario
Welcome to 330 Alton Towers Circle - Located in a well-managed building with a secured entrance providing residents peace of mind and a sense of comfort at home. This Spacious 2 Bed, 2 Bath residence just Under 1,000 sq ft offers the kind of space to Reimagine a modern refresh or something more timeless, this home gives you the freedom to create a space that fits your lifestyle. Amazing Amenities such as Gym, Sauna, Hot Tub, Outdoor Pool, Games Room, and Tennis Court! Set in a convenient Scarborough location close to transit, shops, and everyday essentials, this is a home with real potential and even better possibilities. Maintenance Fee includes Utilities. (id:60365)
19 Red Deer Avenue
Toronto, Ontario
This impeccably renovated 4-bedroom, 5-bathroom family home is an entertainer's dream, set on a gorgeous tree-lined street and ideally located near top-rated schools, parks, cafés, gyms, and transit, and finished top to bottom with high-end craftsmanship. Featuring two floors of custom-finished hardwood, high ceilings, wainscoting, and plaster crown moulding, the home offers a chef's kitchen with Caesarstone countertops and backsplash, newer fridge, dishwasher, and microwave, and a walk-out from the family room to a composite deck with lifetime warranty. The thoughtful layout includes second-floor laundry, two skylights, one fireplace with a second roughed-in in the basement, and custom built-ins in the primary bedroom and ensuite, guest bedroom, and living area. Recent upgrades include a renovated primary bathroom (2023), renovated main-floor powder room, new washer and dryer (2024), new AC unit (2024), making this move-in-ready home the perfect blend of luxury, comfort, and family living. (id:60365)

