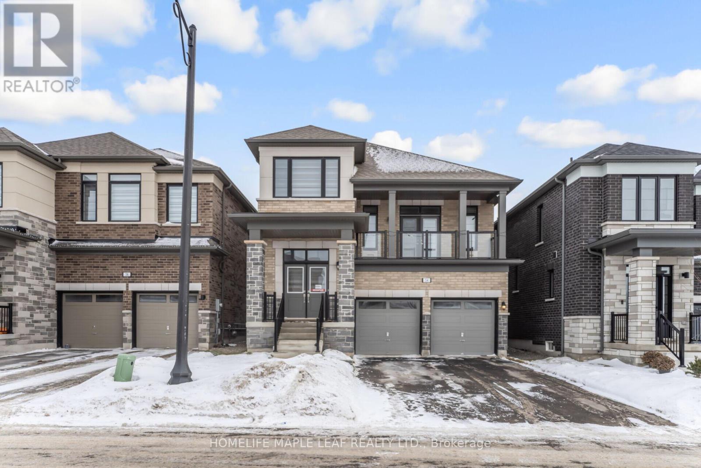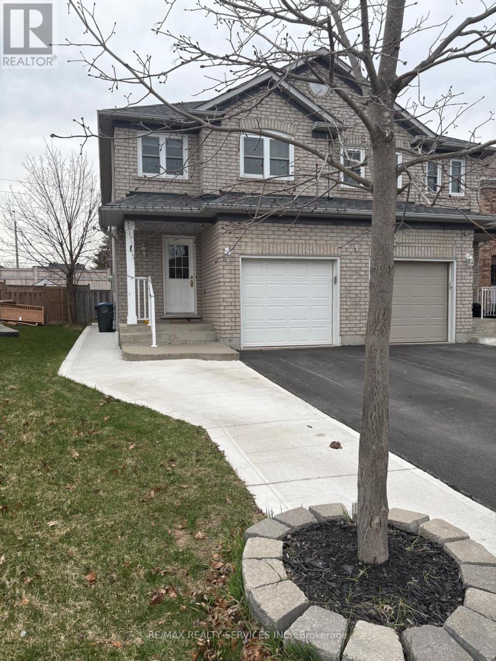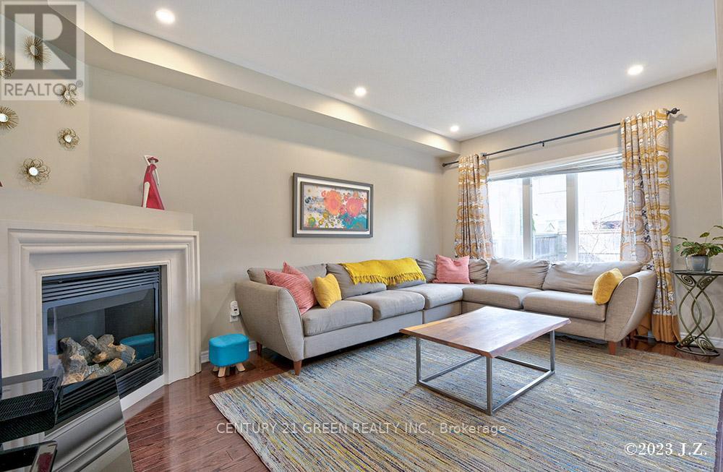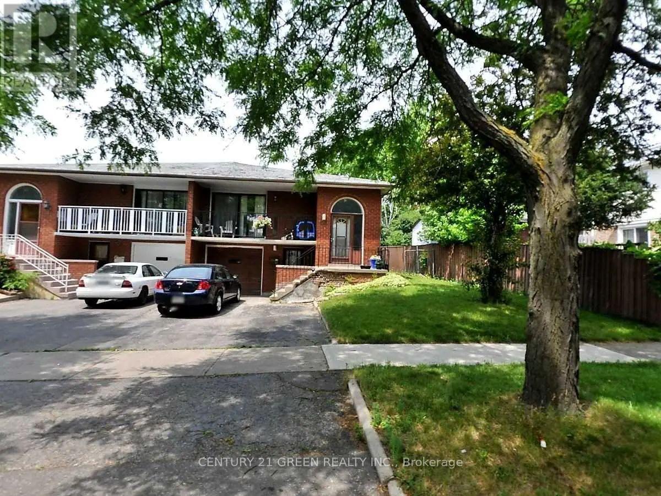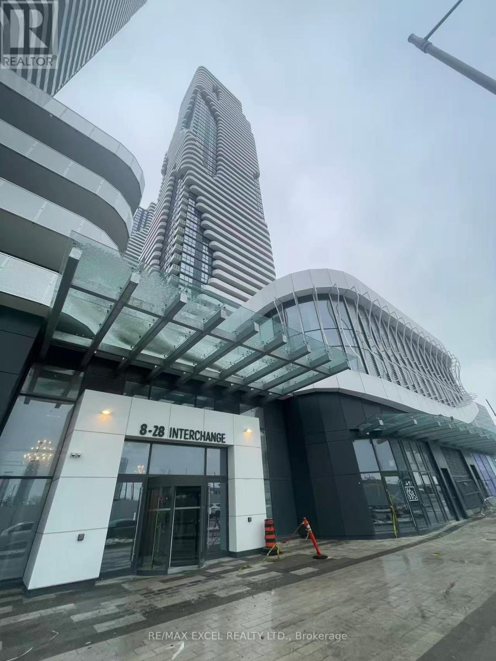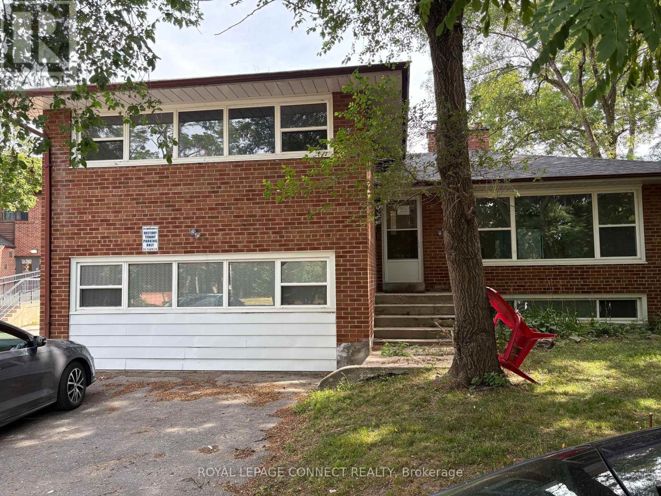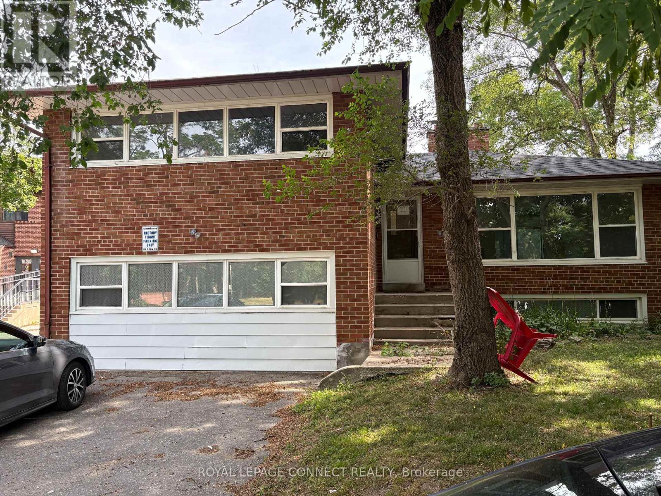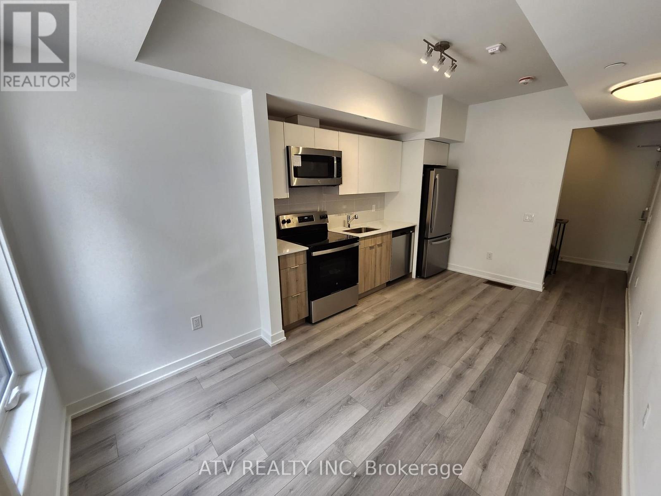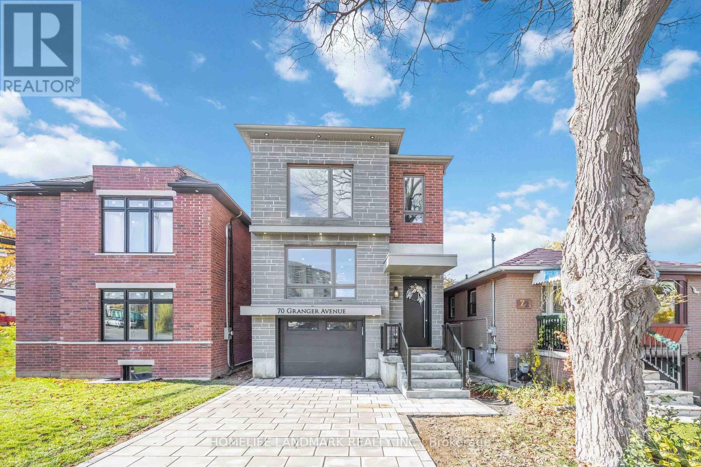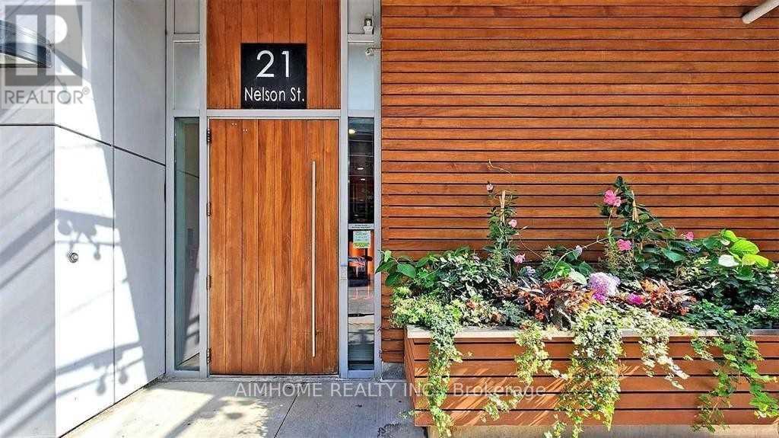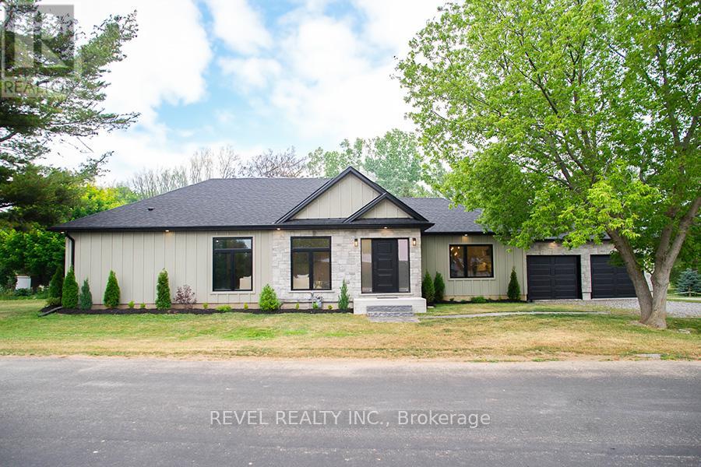34 Orr Avenue
Erin, Ontario
New detached home with partially finishes basement in the beautiful town of Erin. This spacious 4 Bedroom, 2.5 washroom detached house offers generous living space, mdern amenities and a prime location near Caledon and Brampton. Entrance from the Garage to the Basement. (id:60365)
1440 Quest Circle
Mississauga, Ontario
This well-located property offers 3 parking spots and is conveniently situated close to multiple bus stops, top-rated schools, parks, and Heartland Town Centre, with easy access to all major highways including 401, 403, 407, and 410. Two GO Stations are within a 10-minute drive, making commuting effortless. Families will appreciate proximity to highly rated schools with school bus service up to Grade 12, including Levi Creek Public School (JK-6), St. Barbara Elementary School (JK-8), David Leeder Middle School (Grades 6-8), St. Marcellinus Secondary School (Grades 9-12- highly ranked Catholic high school), and Mississauga Secondary School (Grades 9-12- well-rated public high school). No pets permitted (id:60365)
5384 Valhalla Crescent
Mississauga, Ontario
Welcome To 5384 Valhalla Cres, An Exquisite Executive Home In The Highly Sought-After Churchill Meadows Neighborhood! This Stunning Property Boasts Over 3000 Sq ft Of Total Living Space, With 4+1 Bedrooms And 3.5 Bathrooms. Pride Of Ownership With Upgrades Throughout The Home. Bedrooms With Jack & Jill Ensuite Baths, Making This Home Perfect For Families. You'll Be Greeted By Bright Natural Lighting Throughout, Gorgeous Hardwood Flooring, And 9Ft Ceilings On The Main Floor. The Modern Family-Sized Kitchen With Top-Of-The-Line Stainless Steel Appliances And A Large Breakfast Area Is Perfect For Hosting And Entertaining. Upstairs, Features An Open-Concept 2nd Floor Gym/Loft With Walkout To A Balcony Overlooking The Front Yard. Large Primary Bedroom With Spacious Ensuite, Jacuzzi Sized Tub, And Walk In Closet With Built Ins! Step Outside And Find Yourself In A Beautifully Private Landscaped Yard, Stone Patio, Trampoline, And Fire-Pit! Walking Distance To Schools And Amenities, A Must-See! (id:60365)
56 Petunias Road Sw
Brampton, Ontario
Newly Renovated Beautiful Semi-Detached Raised Bungalow For Lease .Has 3 Spacious Bedrooms Plus Two Full Washrooms.Huge Living Room And an Eat In Kitchen with Stainless steel appliances. Carpets Removed New Laminate floors in whole house & Newly Renovated Maple kitchen. Very Good Location. Close To Many Amenities Bus Stop Schools, Parks & Bramalea City Centre Shopping Mall. Minutes From Hwy 410 . Rental Application, References, Credit Report, Tenant Liability Insurance, Pay Stubs. First And Last Month Rent Deposit+10 Post-Dated Cheques. No Pets/No Smoking. Tenant Will Pay 70% Utilities (id:60365)
4006 - 8 Interchange Way
Vaughan, Ontario
Brand New Grand Festival Condo located in a high-demand Vaughan community. Functional 1+1 bedroom, 2-bath layout featuring luxury finishes throughout. The den includes a door and floor-to-ceiling windows, making it a true second bedroom.Modern open-concept design with built-in appliances, floor-to-ceiling windows, and a large private balcony offering unobstructed skyline views.Unbeatable convenience with Walmart, coffee shops, Canada's Wonderland, and daily essentials nearby. Walking distance to VIVA Bus, Vaughan Metropolitan Centre, and IKEA. Easy access to Highway 7 & Highway 400.Bonus: Includes two complimentary GoodLife Fitness memberships. (id:60365)
4130 Lawrence Avenue E
Toronto, Ontario
Spacious former group home located on the beautiful grounds of St. Margaret in the Pines Anglican Church. Offering approximately 2,000 sq. ft. of versatile space, this property features a full kitchen, two 4-piece bathrooms, and four dedicated parking spaces. Fully air-conditioned for comfort, it's an excellent opportunity for office use, supervised accommodations, or a Training School. Long-term tenants are preferred. Tenant to be responsible for Enbridge utilities and insurance. (id:60365)
15 - 3069 Pharmacy Avenue
Toronto, Ontario
Stunning brand new development Condo Townhouse, boasting ultra modern, bright, spacious two bedroom and three bathroom unit for rent. Located in a very desirable area close to Seneca College, TTC, HWY 400/401/407, shopping, schools. (id:60365)
4130 Lawrence Avenue E
Toronto, Ontario
Former Group Home on the grounds of St. Margaret in the Pines Anglican Church. Approximately 2000 sf. Full kitchen. Two 4 piece baths. Four parking spaces. Air Condtioned. Perfect for Office Spaces, Supervised Accommodation or training school. Long Term Tenant preferred. Tenant responsible for Enbridge and Insurance. (id:60365)
18 - 3079 Pharmacy Avenue
Toronto, Ontario
Stunning brand new development Condo Townhouse, boasting ultra modern, bright, spacious three bedroom and three bathroom unit for rent. Located in a very desirable area close to Seneca College, TTC, HWY 400/401/407, shopping, schools. There are three rooms in total, each comes with it's own private bathroom. Two out of three have a balcony. The room without balcony has separate climate control. (id:60365)
70 Granger Avenue
Toronto, Ontario
Welcome To Luxury Living In The Heart Of East Toronto! This Beautiful Custom-Built Home Offers 4+2 Bedrooms, 5 Bathrooms, And An Exceptionally Rare Layout With Separate Family, Dining, And Living Rooms Across Two Main Levels - Truly An Architectural Gem. Crafted With High-End Finishes Throughout, This Home Features A Luxury Chef's Kitchen With Built-In Cabinetry. Upstairs Find 4 Large Sun-Filled Bedrooms, A Primary With A 4 Pc Ensuite And Walk In Closet, A Special Secondary Bedroom Ensuite Overlooking The Front Of The House, And Two More Wonderfully Sized Rooms, The Basement Features A Separate Entrance With 2 Bedrooms Plus A Den And Rough In For A Kitchen Perfect For An In-Law Suite Or Future Rental Potential. Gorgeously Nestled On A Dead-End Street Just Steps To Scarborough GO Station, Top-Rated Schools (John A. Leslie PS, RH King Academy), Major Amenities, Bluffer's Park, And More. **Your Home Search Ends Here** (id:60365)
602 - 21 Nelson Street
Toronto, Ontario
Luxury Boutique Condo 2 Bed.2 Baths, In The Heart Of Financial / Entertainment District, Steps To The Subway Station And Underground Path, 24 Hrs Concierge, Exercise Room With Modern Equipment, Billiards/Yoga /Weight Rooms, Outdoor Patio With Bar And Bbq, Guest Suites, And Roof Top Terrace, Floor To Ceiling Windows. (id:60365)
68 Hamilton Plank Road
Norfolk, Ontario
Welcome to the laid-back luxury of Port Dover living. Just a 13min stroll from the beach, marina,& vibrant pier, this gorgeous, newly rebuilt bungalow is the perfect retreat for those ready to embrace a relaxed lifestyle by the lake. Whether you're looking for your next family home or to retire in style without compromise, this home offers comfort, elegance, & convenience in one of Norfolk County's most sought-after communities. From its eye-catching stone & board-&-batten exterior to its sun-drenched open-concept interior, every detail has been thoughtfully designed. Soaring 9 ceilings, expansive 60x80 black vinyl windows, & a striking floor-to-ceiling quartz fireplace create a bright & welcoming atmosphere. The chef's kitchen is a true showpiece, complete w granite countertops & backsplash, built-in stainless steel appliances (including a wine fridge), a large walk-in pantry, & a cozy window bench - perfect for morning coffee or curling up w a book. The primary suite is a private oasis, offering a walk-in closet w custom-built-ins & a luxurious ensuite featuring a quartz walk-in shower & a freestanding soaker tub. Two additional bedrooms provide ample space for guests, hobbies, or a home office & both offer walk-in closets. A beautifully designed Jack & Jill bathroom is conventionally located between the additional bedrooms. Practical features abound, including a generous mudroom w laundry & wash basin, 9' wide double garage doors, & a large concrete pad ideal for parking your RV, boat, or adding a workshop. Additional highlights include: Asphalt driveway & fence to be done in 2026 & a Generac 200A transfer switch so you can easily install a Generac for peace of mind year-round. This move-in-ready home is nestled just steps from downtown, local cafes, & the lakeshore. Enjoy daily walks to the pier, friendly small-town charm, & the calming breeze off Lake Erie, all from your own home. Your next chapter starts here. Experience the best of Port Dover living! (id:60365)

