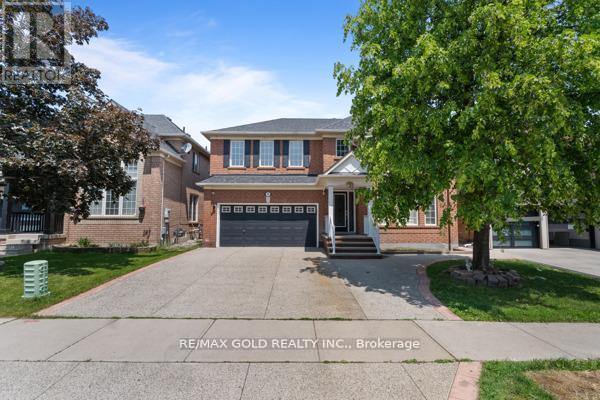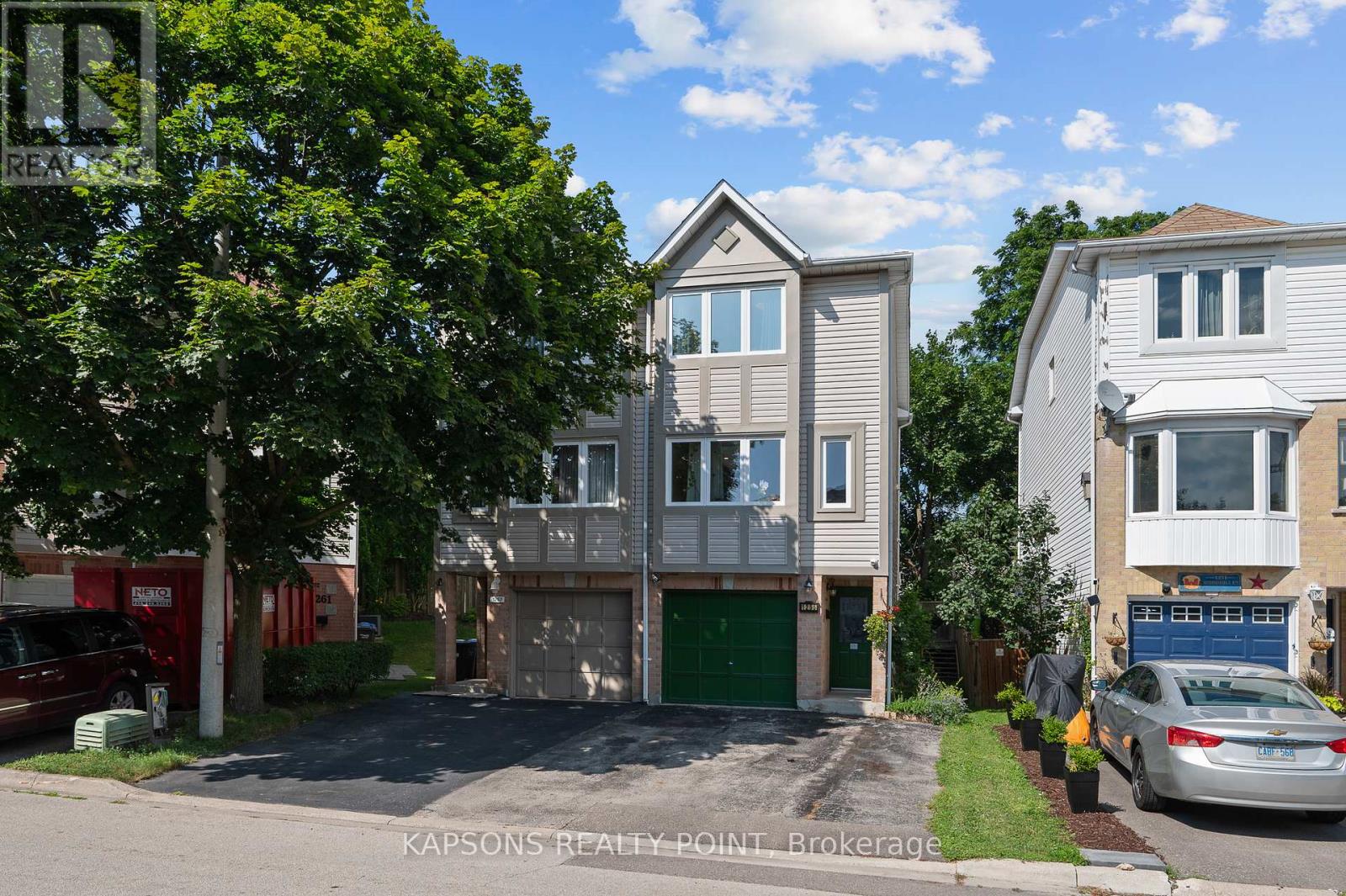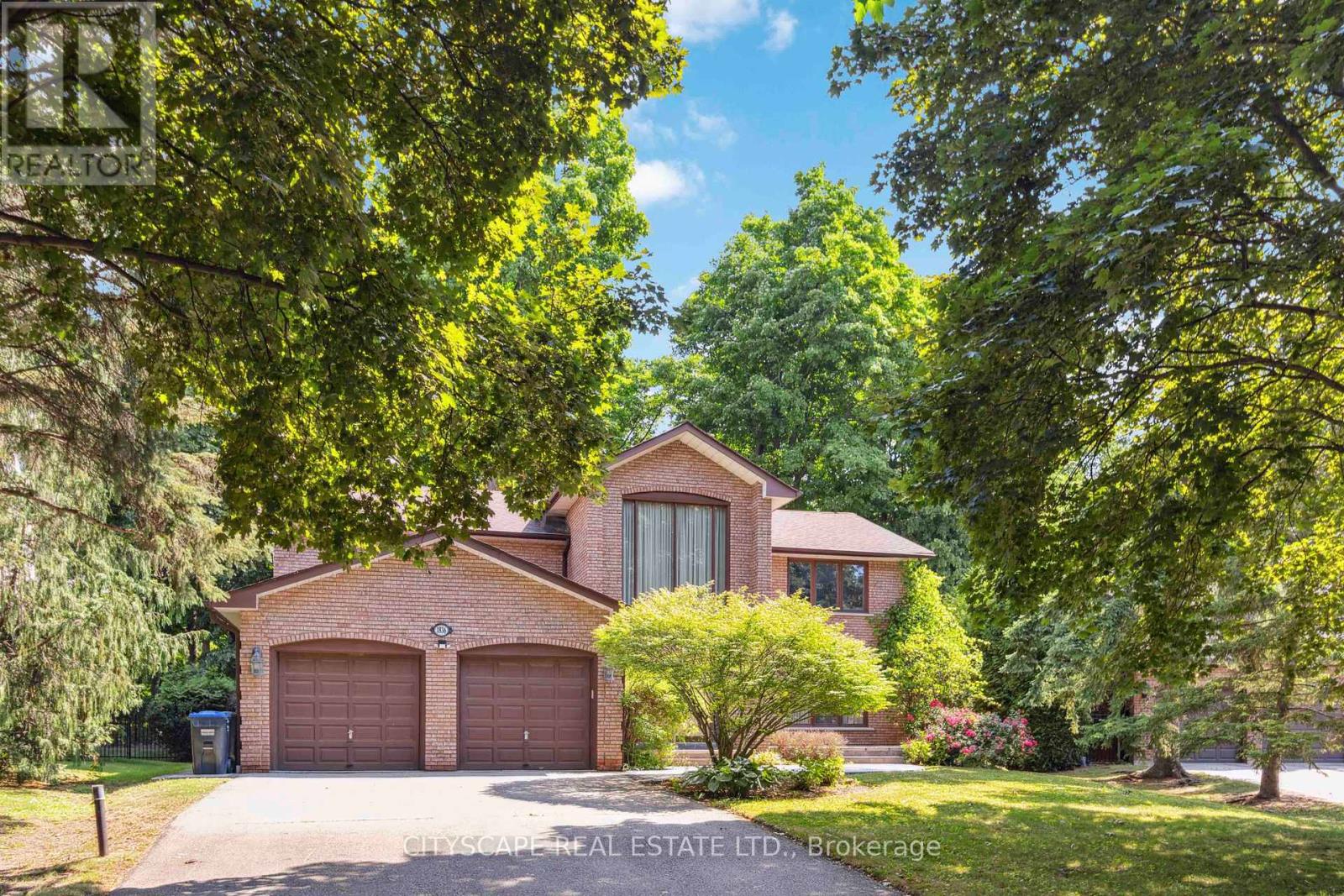16 Upshall Drive
Brampton, Ontario
Beautiful 4 + 2 bedroom 4 washroom detached home in Vales of Castlemore neighborhood in Brampton. Spacious layout, luxurious finishes. Spacious formal living and dining rooms. Bright family room with cozy gas fireplace. 2 bedrooms finished basement with separate entrance. Brand new upgraded kitchen. Fully renovated washrooms. Second family room o 2nd level. Prime location close to top-rated schools, parks, shopping, and public transit, offering convenience. This home is truly a gem, offering a perfect combination of luxury, practicality, and prime location. (id:60365)
2269 Mountain Grove Avenue
Burlington, Ontario
This charming Burlington townhome is located in the highly sought-after Mountainside neighbourhood, offering the perfect blend of comfort, convenience, and community. Featuring a bright, open concept living and dining area with large windows throughout. Inside you'll find newly installed energy-efficient windows, this home is filled with natural light and designed for everyday living and entertaining. With 3 spacious bedrooms, and sunlit bedrooms that create a warm and inviting atmosphere. Newly renovated kitchen cabinets and storage cabinets in laundry area, new washer & drier. The finished basement includes a versatile recreation room with direct access to a private backyard patio perfect for BBQs, relaxing, or entertaining. A convenient shed adds extra storage space. Swimming pool in the complex perfect for enjoying with the family in the summer. This well-maintained property is just minutes from major highways, the GO Station, Costco, Walmart, Home Depot, gas stations, banks, and Burlingtons top shopping destinations. Enjoy the ease of walking to nearby bus stops, elementary and high schools, parks, bike paths, grocery stores, restaurants, and a variety of services in the two adjacent plazas. This quiet, inclusive, and friendly condominium community offers visitor parking and water included in the fees. Dont miss your chance to make this comfortable and conveniently located townhouse your new home! (id:60365)
54 Mount Mckinley Lane
Brampton, Ontario
This beautifully maintained home offers a spacious and functional layout, featuring 4 generous-sized bedrooms WITH a professionally finished TWO BEDROOM basement with a separate entrance- Ideal for an extended family living or potential rental income! Step into the inviting double-door main entry and be welcomed by 19ft open to above ceiling and solid oak staircase and gleaming hardwood floors throughout on main floor. The family-sized kitchen is equipped with ceramic backsplash, a bright breakfast area, and a walkout to a custom-built deck perfect for outdoor entertaining. The main floor boasts living/dining, eat in kitchen that over looks family room with gas fireplace for luxury comfort. Main floor laundry is an added bonus. The second floor holds spacious four bedrooms. The master bedroom has a walk- in closet and a 5 pc ensuite washroom with separate shower. The other bedrooms shared updated washroom . The basement is finished with two bedrooms, bathroom, separate laundry , kitchen/living room. This beauty is located in a desirable neighborhood, close to schools, parks, shopping plazas, Rec center, and transit. Don't miss this incredible opportunity to own a versatile home on a rare pie-shaped lot! (id:60365)
12641 Kennedy Road
Caledon, Ontario
Located in the sought-after Southfield Village community of Caledon, this spacious and well-maintained freehold end-unit townhome offers approximately 2,055 square feet of above-grade living space (as per MPAC), plus a professionally finished basement of approximately 1,000 square feet. The home features a stone and brick exterior and a functional layout with separate living, dining, and family rooms, all with hardwood flooring. A hardwood staircase with iron spindles adds a refined touch, while the modern kitchen includes quartz countertops and stainless steel appliances. Upstairs offers three generously sized bedrooms, including a primary suite with a four-piece ensuite and walk-in closet. The finished basement offers a spacious open layout with future potential for rental or in-law use. Additional features include a stainless steel fridge, gas stove, built-in dishwasher, washer and dryer, window coverings, and light fixtures. The backyard features a stone interlock patio, and the home is conveniently located near schools, parks, scenic trails, and a creek. (id:60365)
37 Dafoe Crescent
Brampton, Ontario
Top 5 Reasons Why Your Clients Will Love This Home; 1) Immaculately Maintained LEGAL BASEMENT APARTMENT Detached Home In One Of The Most Highly Desirable Neighbourhoods Of Brampton. 2) The Most Ideal Layout On The Main Level With Combined Living & Dining Rooms Overlooking Sun Filled Balcony. 3) Beautiful Chefs Kitchen With Granite Countertops & Generous Breakfast Space. 4) Upper Level With Three Great Size Bedrooms Along With A Beautiful 4 Piece Bathroom. On The Lower Level, Find An ADDITIONAL SEPARATE ENTRANCE, Bedroom, Bathroom An ADDITIONAL KITCHEN Rough In. 5) In The Basement You Will Find A Fully Registered Legal Basement Apartment With THREE BEDROOMS, Kitchen, Bathroom & Separate Entrance. (id:60365)
5 Hilldale Road
Toronto, Ontario
Top 5 Reasons Why Your Clients Will Love 5 Hilldale Rd; 1) Located On The End Of A Quiet Cul De Saq - 5 Hilldale Has One Of The Absolute Best Curb Appeals In The Area, Truly Jaw Drop Worthy! BONUS Detached Double Car Garage Which Can Be Used As An Extra Entertaining Space Or Place To Park Your Cars/Workshop 2) On The Inside You Will Find One Of The Most Highly Desirable Main Floor Layouts With Combined Dining Room & Sun Filled Living Room With A Gorgeous Bay Window. 3) Across The Dining Room You Will Find A Beautiful Chefs Kitchen With Upgraded Countertops & Excellent Appliances. 4) Up The Stairs You Will Find Three Great Size Bedrooms With A Beautiful Spa Like Bathroom! 5) In The Basement You Will Find A Partially Finished Space With An Upgraded Laundry Set & Rough-In Bath. BONUS Separate Entrance !! (id:60365)
325 Trudeau Drive
Milton, Ontario
LEGAL 2-BEDROOM BASEMENT! WITH SEPARATE SIDE ENTRANCE. BRAND NEW KITCHEN, BRAND NEW APPLIANCES, FRESHLY PAINTED THROUGHOUT, MODERN NEW LED LIGHT FIXTURES, POTLIGHTS. Nestled in Milton's desirable Beaty community, this stunning home offers approximately 3,500 sq. ft. of luxurious living space. With 9' ceilings on the main floor, this home boasts 4 spacious bedrooms, a formal living room, a formal dining area, and a large family room with a cozy gas fireplace. The open-concept kitchen is a chefs dream, featuring brand-new quartz countertops, stylish backsplash, and Brand new stainless steel appliances. A large window and oversized patio door bring in abundant natural light, creating an inviting atmosphere. Elegant hardwood floors adorn the main level, complemented by freshly stained oak stairs with new wrought iron railings. Upstairs, brand-new Berber carpet adds comfort and style. Freshly painted throughout, the home exudes a modern and bright ambiance. The primary bedroom is a tranquil retreat with an ensuite bathroom, walk-in shower, soaking tub, and a spacious walk-in closet. Conveniently, the laundry room is located on the second floor. The Legal 2-bedroom basement apartment with a separate entrance and independent laundry was previously rented for $2,200 per month, perfect for rental income. Enjoy outdoor entertaining in the fully fenced backyard with an oversized patio. The double garage accommodates a large SUV or truck, and the driveway provides parking for four additional vehicles. Modern amenities include Energy Star certification, a Wi-Fi-controlled Nest thermostat, and brand-new LED lights throughout. Ideally located just minutes from Highway 401, 8 Minutes to Mississauga, shopping plazas, banks, gas stations, parks, and top-rated schools, this home is also near an excellent dog park, perfect for pet owners. This home truly checks all the boxes for luxurious and convenient living. Don't miss the opportunity! Schedule your private viewing today! (id:60365)
1255 Woodhill Court
Mississauga, Ontario
Live in the heart of Lakeview with this beautifully renovated semi-detached home, perfect for couples and young families. Featuring 2+1 bedrooms, the interior boasts new flooring and stairs, sleek lighting, updated paint, and a fully renovated bathroom. The exterior features stylish new aluminum cladding that adds curb appeal and long-term value. Part of the garage has been reclaimed to create even more living space, complete with a cozy gas fireplace and convenient powder room ideal as a bedroom, home office, or regroom. Experience tranquility on a quiet cul-de-sac while being just across from the hub of Lakeview community. It's just a 2-minute walk to the quaint library and amenity-rich Sarson Park. Everything is close by ideally located between Etobicoke, Port Credit, and Lake Ontario, you can be on the highway, at the GO station, or by the lake in less than 10 minutes. Exterior cladding 2021, solid hardwood floors 2021, 3rd floor bathroom 2021, furnace 2019, stairs 2021, pot lights 2021, basement flooring 2022, dishwasher 2023. (id:60365)
626 Garibaldi Common
Burlington, Ontario
Look no further! Bright and spacious 2 plus 1 bedroom 3-storey townhouse in the desirable Longmoor area. Walk into a bonus room with direct access to garage. Dark hardwood floors, some new stainless steel appliances and open floor plan for entertaining. Very clean and well-maintained. Spacious bedrooms, laundry on bedroom level. WELL PRICED FREEHOLD, Public transportation including Go Train, 403, QEW, utilities extra. Perfect for small family Vendor motivated! Bring all reasonable offers! (id:60365)
164 Cooke Crescent
Milton, Ontario
This bright and spacious 4+1 bedroom detached gem sits on a quiet, family-friendly crescent (within another crescent) with awesome neighbours and approximately 3,000 sq ft of finished living space plenty of room to live, work, and play. The main floor is carpet-free, featuring a sleek kitchen with quartz countertops, pot lights, stainless steel appliances, and 9' ceilings throughout. The dining room's cathedral ceiling adds extra flair while the room's size allows seating for up to 14. The large living area with motorized blinds makes movie nights or gatherings a breeze. You'll also find a convenient laundry room with plenty of storage space. Upstairs, the oversized primary bedroom comes with its own sitting area, walk-out balcony, motorized blinds, walk-in closet, and a 4-pc ensuite with a soaker tub. Also on this level are 3 additional spacious bedrooms (each can fit a queen bed) and a 4-pc main bath. Need more space? The finished basement has you covered with a fifth bedroom, 3-pc bath, rec room, second living area, and a cozy nook that's great for a home office, study space, or creative zone. Step outside and soak up the sun in your private backyard retreat! This 140' deep lot features a heated pool (which can be converted back to saltwater), fountains, and space to add a hot tub if you like. It's the perfect setup for summer fun. All this, just minutes from shopping, schools, parks, trails, the GO station, and easy access to Hwy 401. Noteworthy updates include a new furnace and sump pump (2019), A/C (2020), pool heater (2023) and filters (2025), garage doors with two remotes (2019), stainless steel kitchen appliances (2024), and a custom pool safety fence with gate (2019). (id:60365)
15 Fallen Oak Court
Brampton, Ontario
Renovated, Beautiful and Well Maintained All Brick Home Located On A Quiet Court. Upgraded and Spacious Kitchen With Custom Cabinetry, Granite Counter Tops and Tiled Flooring. Eat In Kitchen Overlooks Semi Open Concept Living Room With Hardwood Flooring, Pot Lighting and Crown Molding. Living Room Connects To Backyard With No Homes Behind Overlooking Large Field and Playground. Large Windows In Kitchen and Walk Out To Backyard Provides Ample Sunlight. Hardwood Stairs Lead To 3 Good Sized Bedroom. Primary Bedroom With Large Walk In Closet and Semi-Ensuite Bathroom. Finished Basement With 2 Large Sized Bedroom and Full Bathroom. Upgraded Exterior With Stamped Concrete Around Entire House, Newer Backyard Deck and Side Entrance To Garage. Minutes To Schools, Sheridan College, Shopping and Highways.**EXTRAS** Move In Ready Turn Key Home. 2 Minute Walk to Sheridan College. Perfect For First Time Home Buyer or Investor. (id:60365)
1836 Friar Tuck Court
Mississauga, Ontario
Luxury Meets Convenience In This Upscale Pie Shaped Ravine lot Executive Home On Sought-After Cul De Sac Location in Sherwood Forest. Quick Access to Hwy - QEW/403, Go-Train (Clarkson / Port Credit), Upscale Shops, Restaurants, Spas. Well Laid-Out Home W/ Separate Living & Dining, Open-Concept Kitchen Stainless Appls, Open To Cozy Family Room W/ Fireplace, Walkout To Entertainer's Deck! Front Sitting Area Overlooking Front Yard, Covered Deck In Backyard, Upstairs Balcony Accessible From Primary Bdrm. & Side Ent. Spacious Basement with Media room and an additional Bedroom and a full washroom with a stand up shower & Sauna to enjoy after a long day. (id:60365)













