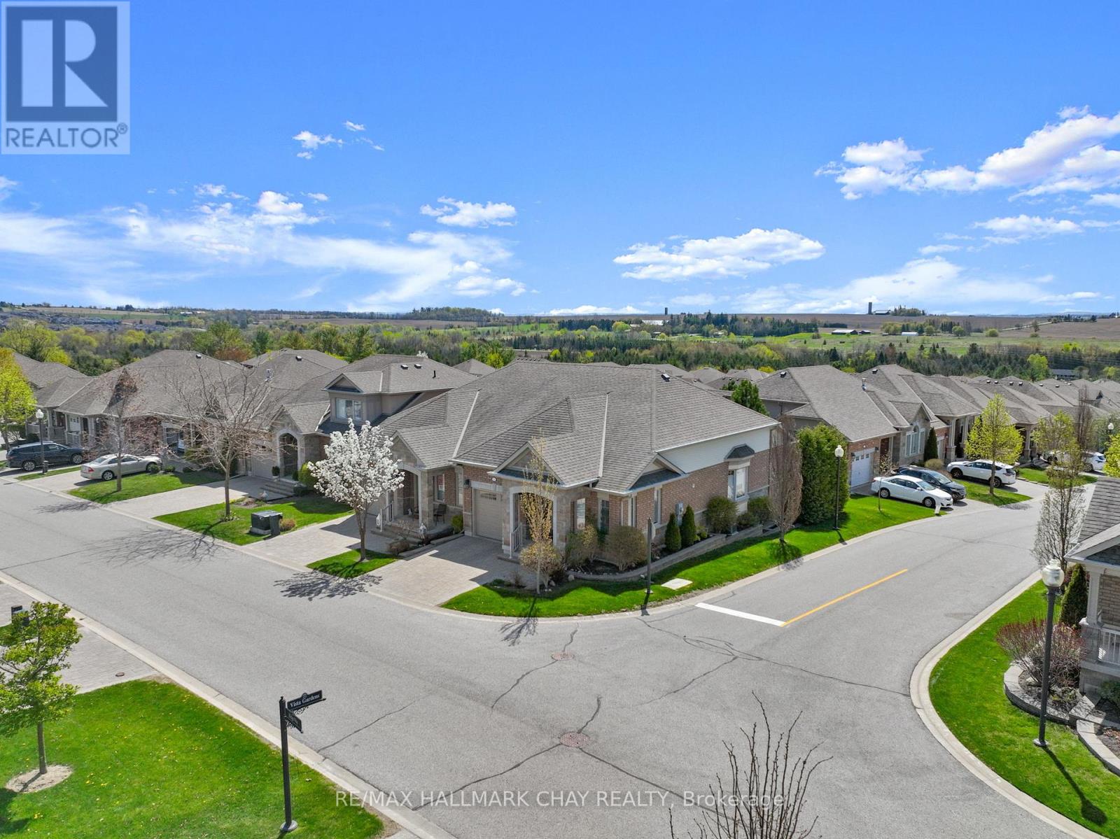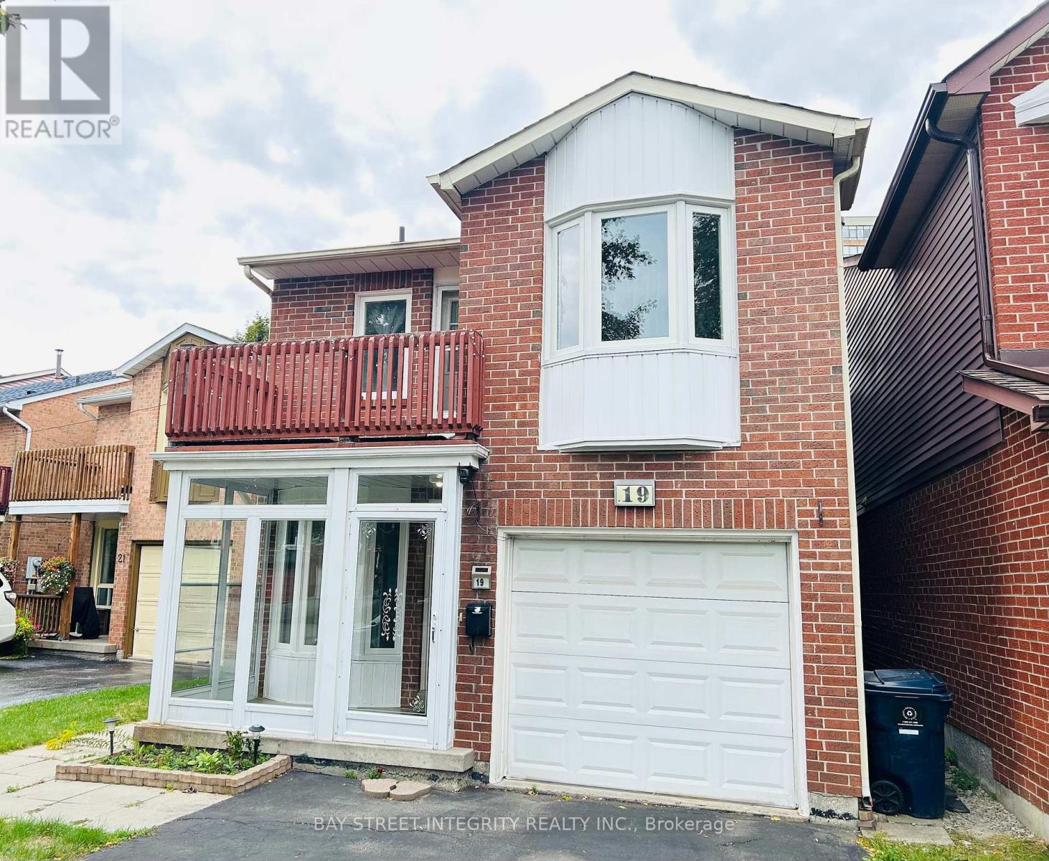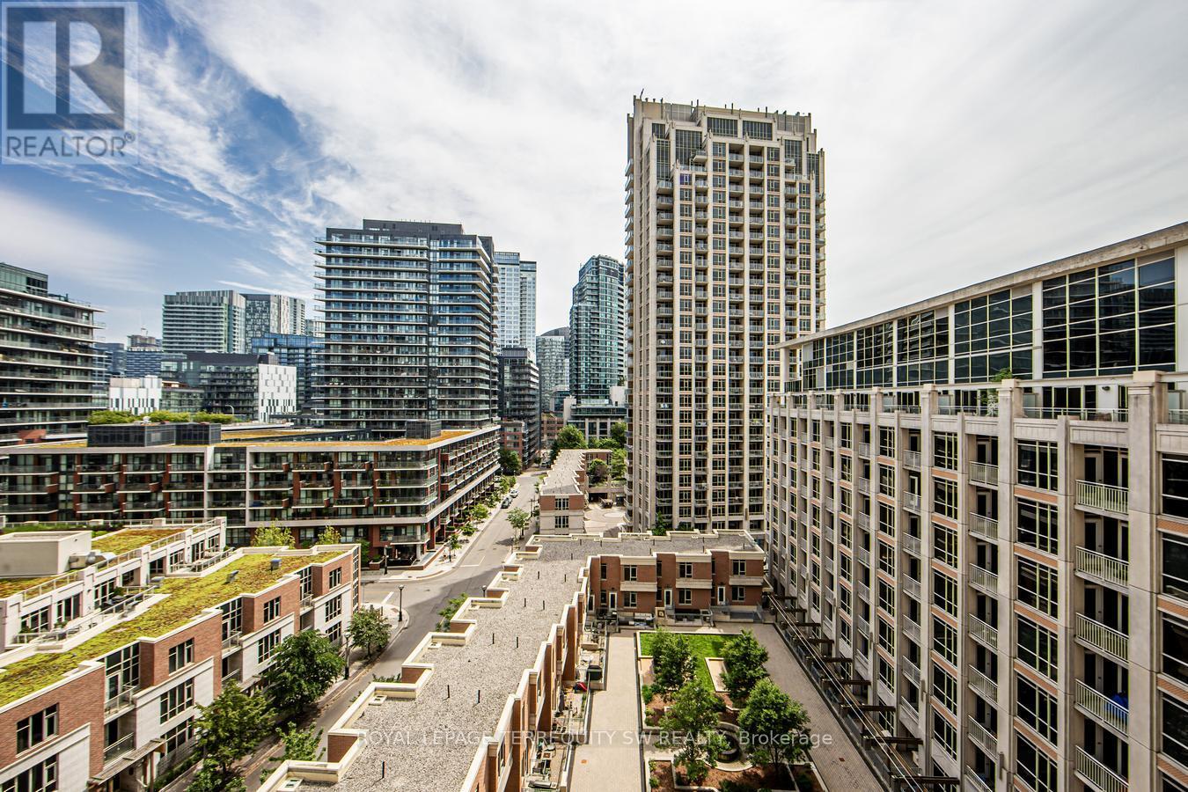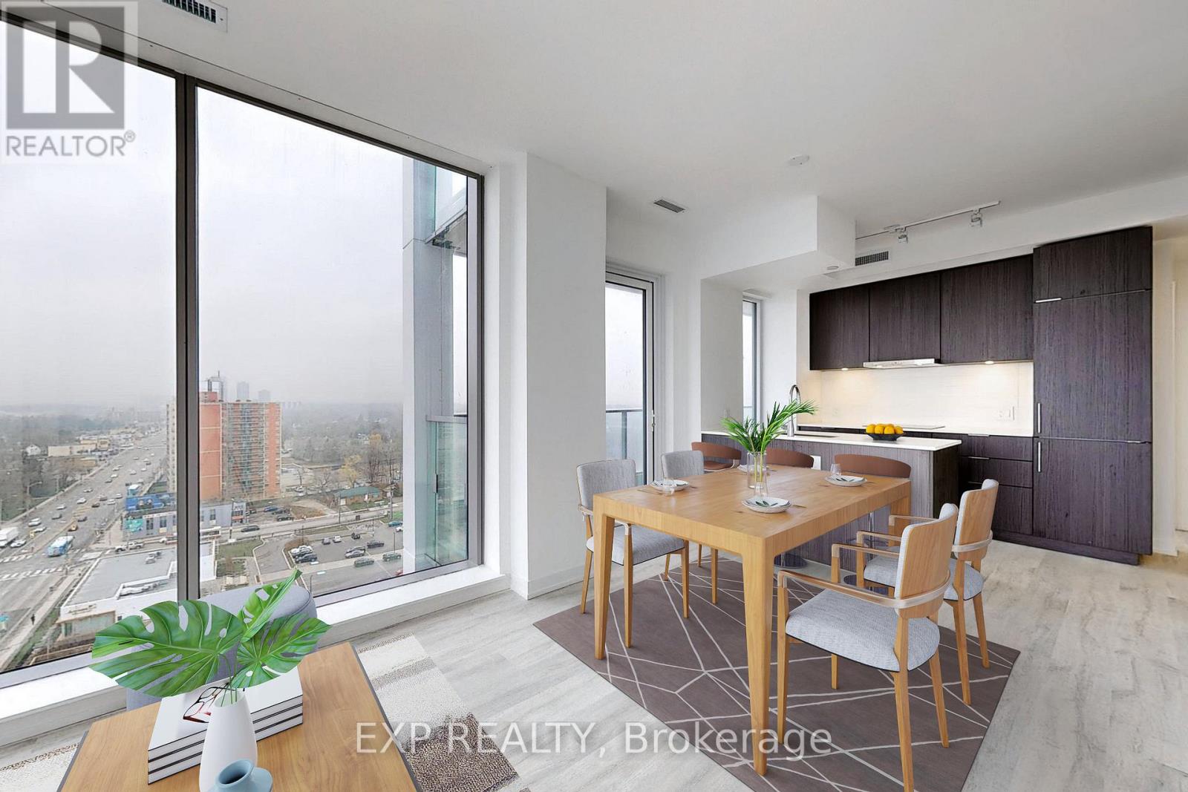610 - 8 Beverley Glen Boulevard
Vaughan, Ontario
Welcome to this 1 Bed + Den, 2 Bath unit in the exclusive South Thornhill community. This modern residence boasts a spacious 9 ft. ceiling living space, laminate flooring throughout. Kitchen featuring quartz countertops, custom-designed cabinetry with integrated lighting, and soft-close hardware. The expansive kitchen island doubles as a perfect breakfast or dining area, complemented by sleek stainless steel appliances. Generously sized bedroom with ensuite. Den can be used as a 2nd bedroom. Residents will enjoy the convenience of on-site retail and nearby greenspace, along with easy access to the area's best amenities, including top-rated schools, restaurants, shopping centers, parks, and prestigious golf courses. York Region Transit and VIVA bus lines right at your doorstep. Don't miss this opportunity! Boulevard's indoor & outdoor amenities allow you to extend your living space and connect with other residents Fitness Zone, Calisthenics Zone, Outdoor Terrace equipped with barbeques, Greenhouse to grow plants, Co-work Lounge, Party Room. (id:60365)
190 Ridge Way
New Tecumseth, Ontario
Welcome to this stunning home in the sought-after Briar Hill community, perfectly situated on a desirable corner lot that floods the space with natural light. The spacious kitchen features granite countertops, upgraded appliances, and space for a kitchen table. The open-concept living and dining room flows seamlessly with stunning hardwood floors and a cozy fireplace. Step outside to your private balcony with southwest views- an ideal spot to unwind. Off the main living space, you will find the primary suite, complete with a walk-in closet and a beautiful ensuite bathroom. The versatile loft is a bonus space, perfect for a home office or a quiet reading nook. The lower level expands your living area, featuring a large family room with a fireplace and a walkout to a private patio, a spacious bedroom, a 3-piece bathroom, a laundry room, and a massive utility room that offers endless storage. This home is more than just a place to live, it offers a lifestyle. As part of the vibrant Briar Hill community, enjoy your days on the 36-hole golf course, walking the scenic trails, or at the sports dome, which has a gym, tennis courts, a pool, a hockey arena, a spa, and fantastic dining options. Don't miss the opportunity to make this exceptional property your own! (id:60365)
84 Culbert Road
Bradford West Gwillimbury, Ontario
Welcome to this stunning newly built corner lot located at 84 Culbert Rd in the heart of the family-oriented and friendly Summerlyn Village community. Offering 3,400 sqft of above grade living space, style, and comfort. Over $60K in upgrades residence featuring a charming brick, stone exterior and a welcoming covered front porch, 4 generously sized bedrooms, each with its own private ensuite bathroom, making it ideal for large or growing families, including a primary suite boasts a luxurious 5-piece ensuite and his and hers walk in closets for added comfort and storage. Main floor showcases a bright and functional layout, hardwood flooring throughout, a tile foyer, a spacious living room, private space designed office perfect for working from home. Bright and modern kitchen quartz countertops, extended island, stainless steel appliances, sleek white cabinetry, open concept layout flows seamlessly into the family area, gas fireplace creating a warm and inviting space, walks out to a deck enjoy morning coffee or summer BBQs, direct garage access to the main floor, powder room adds a convenience and comfort for guests. Second floor features a bonus loft area for playroom, home gym, or media space, laundry room with cabinetry, a sink, and stainless steel washer and dryer making everyday life that much easier. Unfinished basement includes a separate entrance, offers excellent potential for a future in-law suite, rental unit, or recreation space a great opportunity for additional income. Conveniently located just steps to schools, parks, trails, grocery stores, dining, shopping, school bus route only minutes to the Bradford GO Station and Highway 400. Making commuting simple and accessible. Don't miss your opportunity to own this exceptional corner lot home and schedule an appointment. (id:60365)
325 - 150 Logan Avenue
Toronto, Ontario
Welcome to this immaculate 2-bedroom, 2-bathroom suite in the sought-after Wonder Condos, a high-end boutique residence located in the heart of vibrant Leslieville, available for lease as of November 1st. This thoughtfully designed unit features a split-bedroom layout, ideal for maintaining privacy and functionality. Step into a bright, open-concept living space featuring Floor-to-ceiling windows, 9' smooth ceilings, Wide-plank laminate flooring, a sleek, modern kitchen with integrated appliances and stylish cabinetry, an ensuite laundry, a private balcony ideal for morning coffee or evening relaxation, 1 Parking & 1 Locker. A second locker can be negotiated. The primary bedroom is generously sized, with ample closet space, and is paired with a luxurious 4-piece bathroom. The second bedroom features a glass door that offers an abundance of natural light and is accompanied by a luxurious 4-piece bathroom steps away. The Wonder Condos are built to impress, from the beautiful lobby, co-working library, stunning outdoor gardens, a gym (with all the equipment required to get in the best shape of your life), a party room, breathtaking city views and 3 BBQs on the rooftop terrace. Live just steps from Queen Street East's best shops, cafés, bars, and restaurants. With public transit steps away, commuting downtown or across the city is a breeze. Enjoy nearby parks, bike trails, and the lively community vibe that makes Leslieville one of Toronto's most desirable neighbourhoods. Sparkling Clean & move-in ready, Ideal for professionals, couples, or small families, Book your showing today! AAA landlord, bring your AAA tenants. (id:60365)
19 Belsay Court
Toronto, Ontario
Location! Location! Location! This home offers three spacious bedrooms & 4 washrooms, ensuring privacy and convenience for every member of the household. The separate entrance basement features a spacious bedroom with kitchen and bathroom, providing ample space for guests or extended family members. Situated in a highly desirable location, this residence is in close proximity to schools, parks, and convenient TTC access. Furthermore, all essential amenities are within a perfect blend of comfort, style, and convenience, promising an exceptional living experience for the new family to enjoy. No pets and No Smokers. Tenant will pay for all utilities, Cable, Internet and Hot water tank rental. Tenant Need To Cut Grass and Shovel Snow. (id:60365)
906 - 1695 Dersan Street
Pickering, Ontario
Welcome to this bright and spacious ground-floor 2-bedroom, 1-washroom townhome that combines comfort and convenience. Featuring 9 ceilings and south-facing windows, this home is filled with natural light and offers a warm, inviting atmosphere. Enjoy your own private patio, ideal for relaxing or entertaining, with direct access from the garage to the unit. Two parking spaces are includedone in the garage (with remote opener) and one in the drivewayand the unit is conveniently located beside visitor parking. The open-concept kitchen is a standout, offering quartz counters, a full stainless steel appliance package (oven, fridge, double sink, range hood, microwave), and a stylish island perfect for cooking, dining, or entertaining. Additional highlights include in-suite laundry, under-stairs storage, and window coverings. Located in desirable North Pickering, this brand-new home is just minutes from Hwy 401, Hwy 407, and Pickering GO Station, with easy access to shops, restaurants, banks, groceries, schools, parks, and a brand-new shopping plaza. Nearby temples and mosques add to the convenience for diverse lifestyles.Blending style, functionality, and prime location, this home is an excellent choice for modern living. Attention: The flooring will be changed before October 1st. (id:60365)
14 Forestlane Way
Scugog, Ontario
Don't miss out on this opportunity to select your own finishes on this never lived in 2 storey home located in the new Holden Woods community by Cedar Oak Homes. Located across from a lush park and very close to the Hospital, minutes away from the Lake Scugog waterfront, marinas, Trent Severn Waterways, groceries, shopping, restaurants and the picturesque town of Port Perry. The Walsh Model Elevation B is approximately 2345sqft. Perfect home for your growing family with an open concept design, large eat-in kitchen overlooking the great room, dining room and backyard. The great room includes direct vent gas fireplace with fixed glass pane. This homes exquisite design does not stop on the main floor, the primary bedroom has a huge 5-piece ensuite bathroom and a large oversized walk-in closet. This home boasts 4 Bedroom, 3.5 Bathrooms. Hardwood Floors throughout main floor except tiled areas. This home includes some great upgrade features, such as smooth ceilings on the main, pot lights in designated areas, cold cellar, 200amp panel, 1st upgrade interior railings (includes staining to match from builder upgrades), 3 piece stainless steel appliance package (includes electric range, fridge and dishwasher), stained oak stairs, granite countertops in kitchen with double bowl undermount sink, and $10,000 in decor dollars. 9 ceilings on ground floor & 8 ceilings on second floor, Raised Tray Ceiling in Primary Bedroom and 3 Piece rough-in at basement. No Sidewalk. (id:60365)
1009 - 628 Fleet Street
Toronto, Ontario
Live The Good Life At West Harbour City In Fort York! Spacious 1170 Sq Ft Two Bedroom Plus Den (or 3rd Bedroom) Floor Plan Has Ample Living Space With Two Balconies + Courtyard Garden & City Views! Finishes Include Custom Modern & Clean Gloss White Kitchen Cabinetry, Granite Counters, Marble Bathrooms + Wood Floors & 9 Ft Ceilings Throughout. Take Advantage of The Space of a House With The Convenience & Security of Condominium Living. Resort Style Amenities With 24Hr Concierge, Indoor Pool/Gym, Guest Suites, Theater Lounge & More! TTC At Your Door & Across From Waterfront Parks/Trails! A Short Walk to the West Block Shops With Everything You Need in the Immediate Area - Shoppers Drug Mart, Loblaws, Starbucks, TD Bank & More! This is Your Opportunity to Live in an Exciting Neighbourhood with Numerous International Events Nearby - Hondy Indy, 2026 FIFA World Cup, Caribbean Carnival, to Name a Few. Just Move Right In, Shows Well, A+. (id:60365)
523 - 3 Everson Drive
Toronto, Ontario
Utilities Included. Discover this beautifully renovated and furnished or unfinished (furnished rental $2400) 2-level 1-bedroom townhome, blending modern elegance with cozy charm. Enjoy a stylish kitchen with a breakfast bar, complemented by hardwood floors throughout. The spacious primary bedroom is filled with natural light from oversized windows and includes a large modern dresser. Relax or entertain on your private front patio! Includes 1 underground parking space located conveniently right beside the staircase. Ideally located near Hwy 401, TTC, Sheppard Station, steps to restaurants, shopping, and a large park. A must-see! (id:60365)
702 - 70 Distillery Lane
Toronto, Ontario
2 Bedroom 2 Bathroom Condo Corner Unit In The Heart Of Historic Distillery District Amazing Northwest View Of The City Skyline, And Lake Ont.. Massive Warp-Around Glass Balcony To Take In The Views & Enjoy. Bright 820Sf + 365 Sf Balcony. Desirable Split Bedroom Layout. Hardwood Herringbone Flooring Throughout Owned Parking & Locker. Entertainers' Kitchen. Large Granite Top Island. Upscale Appliances. Spacious Master Suite. Lavish Spa-Like Bath & Walk-In Closet. Corktown Common & Finest Restaurants, Coffee Shops and Stores Nearby. All suite doors, sliding doors and the entire units is getting sanded, painted and caulking all done with a new light for dinning (id:60365)
1409 - 7 Golden Lion Hts Avenue
Toronto, Ontario
Welcome to this stunning modern corner suite at M2M Condos, perfectly situated at the intersection of Yonge and Finch in the dynamic heart of North York. From the moment you enter the sleek, contemporary foyer, you're greeted by a thoughtfully crafted open-concept layout that seamlessly merges sophistication and practicality. The living space is bathed in natural light, courtesy of floor to ceiling windows with custom window coverings that offer breathtaking northwest-facing panoramic views of the city skyline. Enjoy not one, but two private balconies one flowing from the living room, ideal for evening cocktails under the stars, and another exclusive to the primary bedroom, the perfect retreat for peaceful sunrises with your morning coffee. The primary suite is a private haven, featuring a spa-inspired 4-piece ensuite designed for ultimate relaxation. At the heart of the home, the chefs kitchen is a masterpiece of form and function, boasting sleek modern appliances, stone countertops, and clean lines that invite both culinary creativity and casual conversation. A generously sized laundry area with extra storage ensures day-to-day ease and organization. Step outside and discover everything at your doorstep just minutes from Finch Station, top-ranked schools, lush parks, and an array of shopping and dining options. Plus, the M2M community offers integrated green spaces, retail, and lifestyle amenities, all designed for the way you live today. With one parking space and locker included, this residence is more than move-in ready, a lifestyle upgrade waiting to happen. (id:60365)
Lph107 - 5168 Yonge Street
Toronto, Ontario
Massive Penthouse1356 SQF + large balcony, Like 3 bedrooms, High ceiling, Floor to top windows, freshly paint. Well maintain one owner been living here for a long time. Amazing Floor Plan, Walking Closet and Modern Kitchen Premium Finishes. Den can be used as 3rd bedroom. Direct access to public transit. Welcome To This Absolutely stunning lower Penthouse located at Prestigious Gibson Tower In Heart of North York, Built by Reputable Developer Menkes!!!! High Demand Area, World class amenities and lobby, Party Room, Media Room, Game Room, Meeting Room, Gym, Indoor Swimming Pool, 24 hours Concierge. Access To Underground Path Connecting To Empress Walk & North York Centre Subway. Near Excellent Schools....photos virtually staged.... (id:60365)













