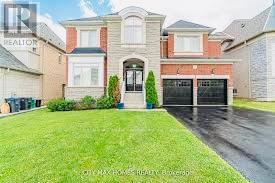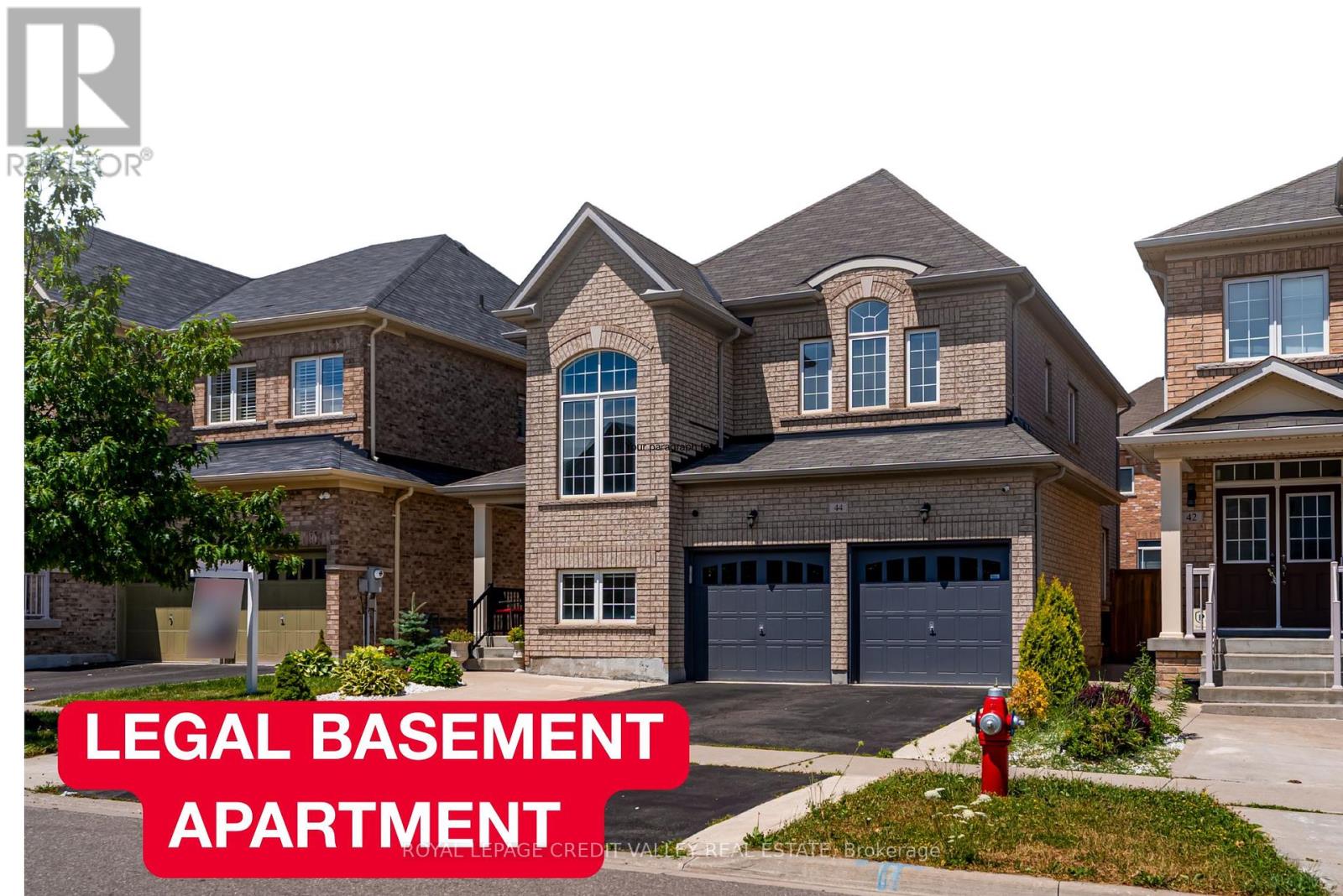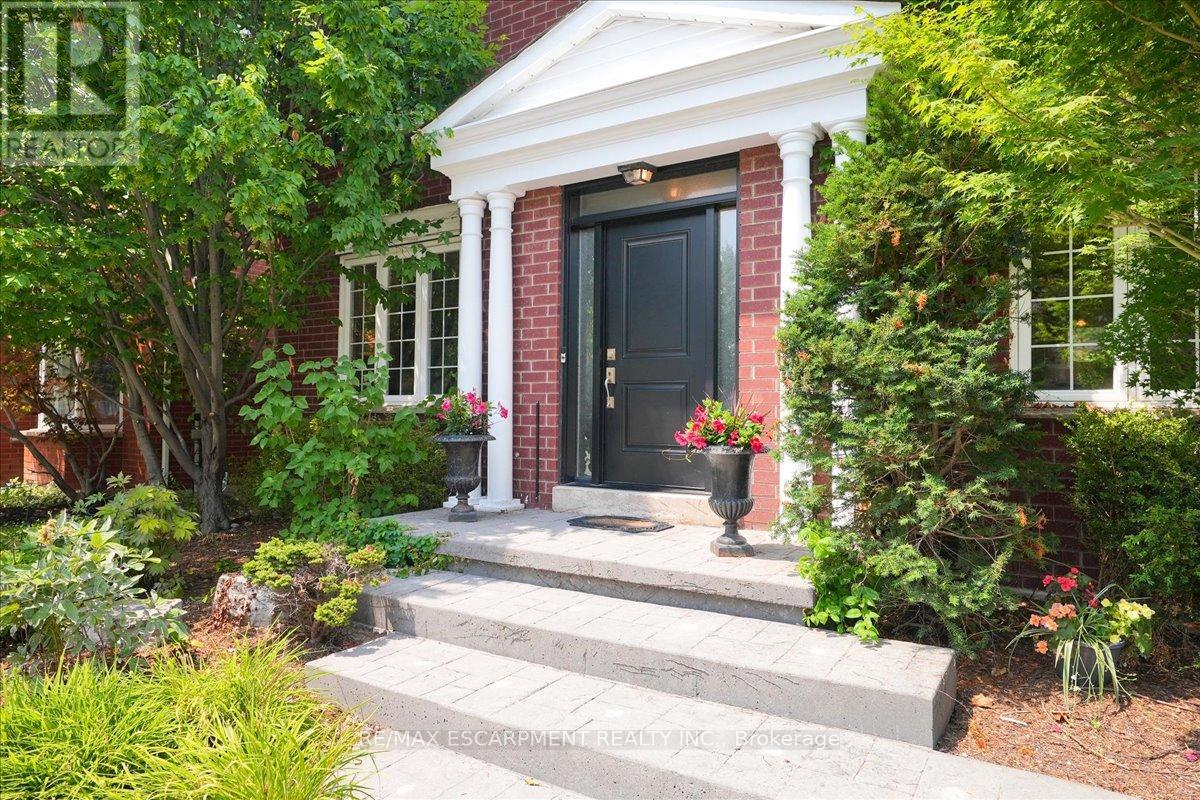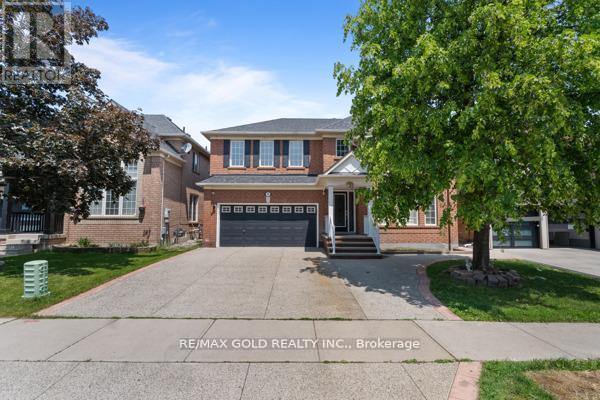3919 Stoneham Way
Mississauga, Ontario
Welcome to this beautifully upgraded 3-bedroom, 3-bathroom semi-detached gem in the highly desirable Lisgar community. Offering Approx 1,800 sq ft of stylish and functional living space, this modern home is move-in ready with thoughtful updates throughout.Step inside to find a freshly painted interior complemented by pot lights, brand new hardwood flooring on the main level, high-end laminate upstairs, and a striking new hardwood staircase with elegant iron railings, upgraded bathrooms, and a fully finished basement perfect for a home office, family room, gym, or rec space.The Living & Dining room opens out to a backyard oasis, complete with an upgraded and freshly painted deck overlooking a generously sized, freshly sodded lawn ideal for summer entertaining or quiet evenings outdoors. Additional updates include new garage doors(both Main and side) with garage door openers + remotes. Located minutes from Hwy 401 & 407, Lisgar and Meadowvale GO stations, top-rated schools, parks, and shopping, this home delivers both lifestyle and location. Dont miss this incredible opportunity!!! (id:60365)
4097 Trapper Crescent
Mississauga, Ontario
Bright and beautifully maintained 5 level Backsplit in much sought after Sawmill Valley! The renovated white kitchen has quartz counters and stainless steel appliances. Laminate floors and California shutters throughout. There are 3 large bedrooms, french doors lead to primary bedroom. Gas fireplace in family room plus a finished recreation room, laundry room and 3pcbath. Close to all amenities, hiways, great schools and UTM. This home is a must see and will appeal to Buyers who appreciate the very best! ** This is a linked property.** (id:60365)
160 Dixon Drive
Milton, Ontario
Better Than Brand New, Fully Customized inside out, Beautifully upgraded 4+2 bedroom and 3+2 Bathroom detached home sitting on a very large premium corner lot, with a legal basement apartment in one of Milton's most sought-after neighborhoods. This spacious property offers over 3,600+ sqft of finished living space with hardwood floors throughout, a chefs dream kitchen featuring quartz countertops, custom cabinetry, built-in appliances, and designer finishes. Enjoy a bright, open-concept layout with pot lights, custom Interior doors, Custom Wardrobes, elegant lighting, and a cozy electric fireplace with a stone accent wall. Upon Entrance, the 18' High ceiling on Foyer and Living room is marvelous. The basement is fully finished with a separate entrance, 2 bedrooms, 2 full baths, kitchen & Sep Laundry perfect for rental income. Step outside to your private backyard retreat with a hot tub, gazebo, and paved patio. With 6-car parking, new garage doors, and $250K+ in total upgrades, this home checks all the boxes. Close to top-rated schools, parks, shopping, and Hwy 401. Don't miss your chance to own this move-in-ready gem! Whole house was custom upgraded in 2021 and the legal basement was recently finished in 2022. List has been attached. (id:60365)
5567 Bonnie Street
Mississauga, Ontario
Highly Upgraded 4+2 Bedrooms and 5 Washrooms Semi Detached house with LEGAL BASEMENT APARTMENT in the Prestigious Churchill Meadows Area. Freshly painted house has Welcoming foyer with 9' ceiling on main floor. Separate Living and Family Area. Entrance from Garage. Large Family room with Cozy Fireplace. Upgraded Open concept Kitchen with Stainless Steel Appliances, Backsplash, Quartz Counter Top. Potlights and LED Light Throughout the house. Carpet Free House is filled with Lots of Sunlight. Total Three Full Washrooms on Second Floor, Primary Bedroom with 6 pc ensuite and large Walk-in closet. Other Two Bedrooms connected with shared Bathroom. New Zebra Blinds. 200 Amp Electric Panel. Total 4 Car Parking. Recently Completed Never Lived Legal Basement Apartment for the Extra Income. Close to Highways, Plaza, School, Parks, Library, Public Transit, Banks, etc. refer attached List for all recent upgrades. (id:60365)
57 Beacon Hill Drive
Brampton, Ontario
Rare, Stunning & Luxurious!! ** Aggressively priced for maximum savings**Upgraded Home In Highly Sought After Estates Of Credit Ridge! Approx. 6000 Sq Ft Of Living space which includes finished basement rented for $2200. **Fully renovated home** & this property is the perfect blend of comfort, elegance, and functionality. Main Features:4 Bedrooms Upstairs + Main Floor Office + 3-Bedroom Basement Apartment6 with Sep entrance , Bathrooms throughout the homeHardwood flooring throughout9 ft ceilings & 9 ft doors on the main floorSoaring **18 ft ceiling in the family room** Grand foyer and elegant formal dining roomSpacious office with vaulted ceiling on the main floorGourmet kitchen with breakfast area, service bar & walk-in pantryLuxurious primary bedroom with his & her walk-in closets + 6-piece ensuite4 large bedrooms upstairs, perfect for family comfort Professionally Finished Basement:3 BedroomsLiving RoomFull Kitchen2 BathroomsSeparate Entrance Ideal for in-laws or rental income Additional Highlights:Approx. 4,450 sq ft upper floors + finished basement is around 1560 Sqfeet Located close to GO Transit, Walmart, Hwy 401 & 407Move-in ready, perfect for indoor and outdoor livingRarely offered Truly a showstopper! Dont miss this rare opportunity to own a dream home in one of Bramptons most sought-after neighborhoods.Dont miss this limited-time opportunity act now before its gone.Show and sell (id:60365)
44 Walbrook Road
Brampton, Ontario
*LEGAL BASEMENT APARTMENT* Presenting a Beautifully Upgraded CUSTOM Luxury Detached Residence which is thoughtfully designed & crafted by the Sellers in the Most sought-after Neighbourhood of Credit Valley. HIGH END Upgrades of $130,000 taken From the Builder & a LEGAL Apartment of $100,000 along with A Separate Recreation Rm & Full Bathrm for Owners or In-Law suite. You will be impressed & amazed to see the Features & Finishes in the property. This Stunning Home offers over 4,000 SQ. FT. of Total Living Space with 4 + 3 Bedrms & 6 Bathrms. Enter the Main Floor which boast Elegant Living & Dining Rm Offering Coffered 9 Feet Smooth Ceilings, Upgraded Engineered Oak Hardwood Flooring & Upgraded Oak Railings on Main Floor & Lower Lvl. A Sun-filled Open-concept, Cozy Family Rm with Gas Fireplace & Custom Stone Wall Surround. High Upgrades Level 3 from Builder, Floor Tiles in Foyer, Kitchen, Powder Rm & Laundry Rm. The Modern Chefs Kitchen is the Real Heart of the Home, Boasting UPGRADED GRANITE Countertops, KENMORE Brand SS Appliances, Elegant Backsplash & Premium Range Hood, LARGE CUSTOM Island with Breakfast Bar, & Generous & UPGRADED Cabinetry, BUILT-IN Double Combo Ovens cabinets, Crown Moulding & Valance Lighting for the Modern Kitchen. Upstairs ENJOY Four spacious bedrms, each with Ensuite Bathrms meticulously designed. The luxurious Primary Bedrm offers a SITTING AREA with A Coffered Ceiling & Double Walk-in closets & a Spa-like 5-pc Ensuite with Whirlpool & 6 Jets in Master Ensuite Tub & ALL HIGH END Tiles, Faucets & Accessories. Three Spacious Bedrms with all Ensuites offering Upgrades in other 2 Bathrms. Separate Entrance done from the Builder, Rental Income Potential (Approx. $2000). The Exterior is just as Impressive, with a $30K Backyard Oasis Featuring Gazebo & Concrete Patio, & plenty of space to Relax or Entertain. Double Car Garage with inside entry plus Extended Driveway for total 7 Parking spaces. A must-see for Families looking for a Luxury. Living. (id:60365)
1349 Birch Avenue
Burlington, Ontario
Welcome to downtown Burlington living and this fully renovated, detached bungalow! This cute-as-a-button 2+1 bedroom, 2 bathroom home is carpet free and features numerous upgrades, including engineered hardwood flooring and California shutters throughout the main living areas. The bright and sunny living room is open to the upgraded kitchen with shaker style cabinetry, quartz counter tops and island and tiled backsplash. The primary bedroom conveniently offers built-in cabinetry for extra storage. A second bedroom and updated bathroom complete the main floor. The finished basement showcases a spacious rec room and additional bedroom with laminate flooring, a second bathroom and laundry room. The furnace, central air conditioning and electrical panel have all been updated (since 2020). Situated on a prime 46 x 120 corner lot, with two driveways (parking for up to 4 vehicles), a detached single car garage with power and a level 2 EV station, manicured gardens with irrigation, front deck with full width awning, and a fully fenced rear yard with a pool and interlocking patio with a pergola. Walkable area, close to restaurants, shops, amenities and Lake Ontario! (id:60365)
623 Maude Common
Burlington, Ontario
Welcome to 623 Maude Common, a beautiful end unit townhome in prime shoreacres location, one of the largest in the complex and packed with space, style & functionality. Step in to a welcoming foyer with ceramic tile and direct garage access (motorized garage) plus a home office or cozy lounge with walk out access. The bright open concept main floor boasts hardwood throughout a sleek kitchen with stainless steel appliances, stylish cabinetryand a breakfast bar for casual dining.The adjacent dining area opens to private balcony, creating the perfect spot for monring coffee or evening relaxation. The spacious living room is flooded with natural light , offering a warm and inviting space to unwind. Upstairs, you will find three generously sized bedrooms and a full bath ideal for families, professionals or anyone craving space & comfort. Major updates include New Roof(May 2025), Fridge Freezer(2024), New Light Fixtures(2025), Dishwasher(2021), Washer Dryer(2018), Nest Thermostat & Hello Door bell. All this , in a sought after community just steps away from QEW, GO Station, Shopping centres, Parks and top rated schools. Condominium fees is $ 91.57/mo. Don't miss your chance to own this standout townhome in a unbeatable location - BOOK YOUR SHOWING TODAY.. (id:60365)
289 Reis Place
Milton, Ontario
The End Unit Townhome is Built By Mattamy which has 1704 Square Feet Above Grade With Stone/Brick Elevation and receives ample natural lights. This Beautiful Townhome features 9ft ceilings and Is Located On A Quiet Street And Features A Great Layout With A Huge Open Concept Kitchen & Big Center Island, Quartz Countertops and sleek backsplash. Main Floor features Library/Office, Living room with Laminate Floor & Dark Wood Stairs, 2nd Floor - Laundry, Big Master Bedroom With Walk In Closet And 4Pc Ensuite plus 2 Bedrooms and a Full Washroom. Open Concept 744 Sq.Ft. Finished Basement with one Full Washroom provides additional space for relaxing, working or hosting guests and has ample storage closets. (id:60365)
7 Briar Court
Halton Hills, Ontario
Welcome To Your Dream Home In Georgetowns Prestigious Trafalgar Square Development! This Only 2 Year Old Luxury Freehold Townhome Combines Modern Elegance With Functional Design, Offering The Ultimate In Comfortable Living. Perfectly Situated In A Sought-After Neighbourhood Just Steps From The Golf Course, City Hall, And Backing Onto Tranquil Green Space. This Home Provides A Lifestyle Of Convenience And Serenity. The "Wildwood" Model Is The Largest Interior Unit Available, Showcasing An Open-Concept Layout Flooded With Natural Light. Enjoy Soaring Ceilings, Expansive Windows, And A Seamless Flow From The Spacious Living Area To The Gourmet Kitchen & Dining Space Ideal For Both Everyday Living & Entertaining. Thoughtfully Upgraded With Over $40,000 In Premium Finishes, This Home Features 3 Generous Bedrooms, 4 Stylish Bathrooms, & A Walk-Out Den/Family Rm. On The Lower Level That Opens To Your Private Backyard. Whether You're Relaxing Or Hosting, This Home Delivers On Every Level. Don't Miss Your Chance! Schedule Your Private Tour Today! (id:60365)
105 River Glen Boulevard
Oakville, Ontario
Need space? Welcome to this exceptional 7 Bedroom, 2.5-storey home - with a rarely seen Floorplan in River Oaks! Ideal for larger families, this home is much bigger than it looks with over 3750sq.ft. (above ground), plus a 7th Bedroom and Recreation Room on the lower level (total size is just over 5100sq.ft.). Features include: a super-private Primary Bedroom Suite with two closets (one walk-in, one custom built) plus an updated 5-pc Ensuite Bathroom; the 3rd-level Loft hosts the 6th Bedroom + 4-pc Bathroom + a cozy Family Room; the luxury 'Chef's Kitchen' features a built-in WOLF gas stove and double wall ovens, SUB-ZERO fridge (2023), a stunning, extra-large custom Island with one slab (47.5 sq.ft.) of Labrador-stone granite, plus warm, maple flooring from Erin,Ontario. The Kitchen is open to the Family Room (featuring a Vermont Castings gas fireplace) and Sunroom with two sliding doors to the deck and inside access to the oversized 2-car Garage. Enjoy the backyard summer oasis with an inground, heated Pioneer pool (heater 2024/pump 2023/liner 2021) and beautiful Courtyard! Open the rod-iron gate for multi-car parking. Tons of upgrades including roof and windows! Great location - Transit and major retailers nearby, plus just a short walk to Holy Trinity Catholic School and River Oaks Community Centre. This home is a must-see! (id:60365)
16 Upshall Drive
Brampton, Ontario
Beautiful 4 + 2 bedroom 4 washroom detached home in Vales of Castlemore neighborhood in Brampton. Spacious layout, luxurious finishes. Spacious formal living and dining rooms. Bright family room with cozy gas fireplace. 2 bedrooms finished basement with separate entrance. Brand new upgraded kitchen. Fully renovated washrooms. Second family room o 2nd level. Prime location close to top-rated schools, parks, shopping, and public transit, offering convenience. This home is truly a gem, offering a perfect combination of luxury, practicality, and prime location. (id:60365)













