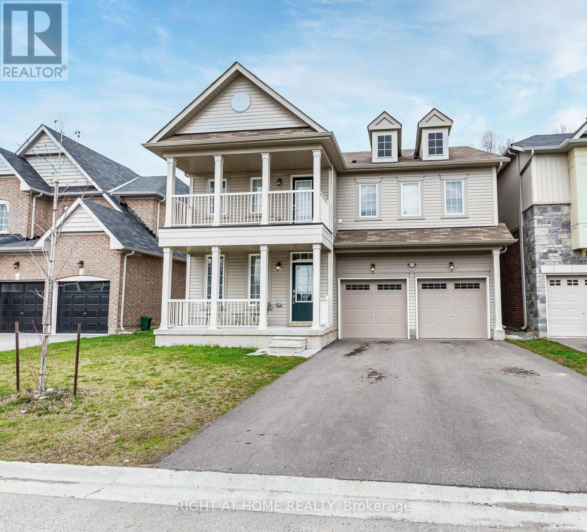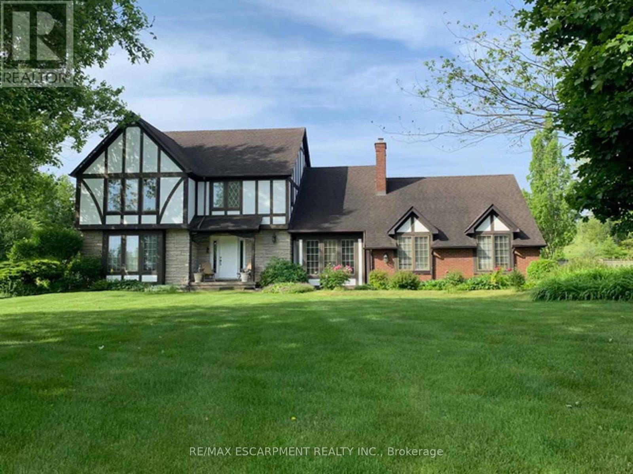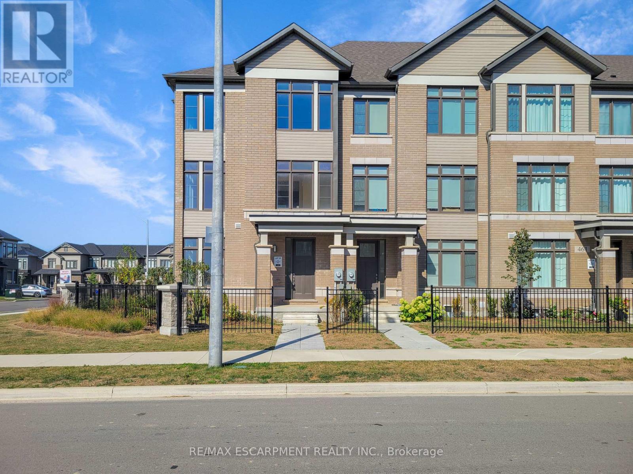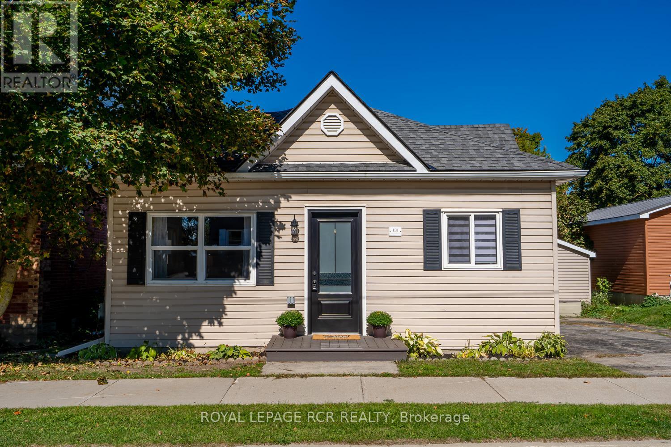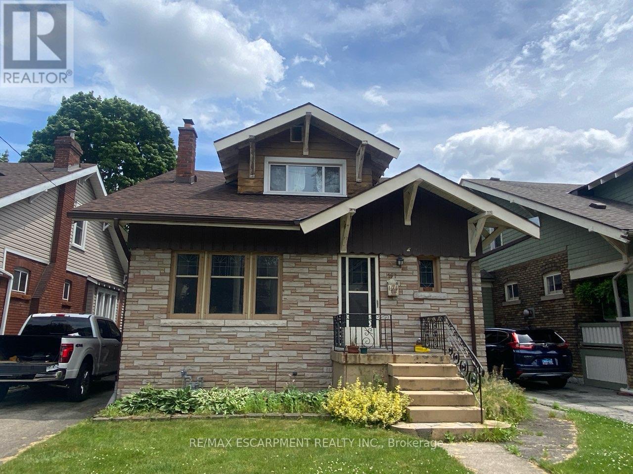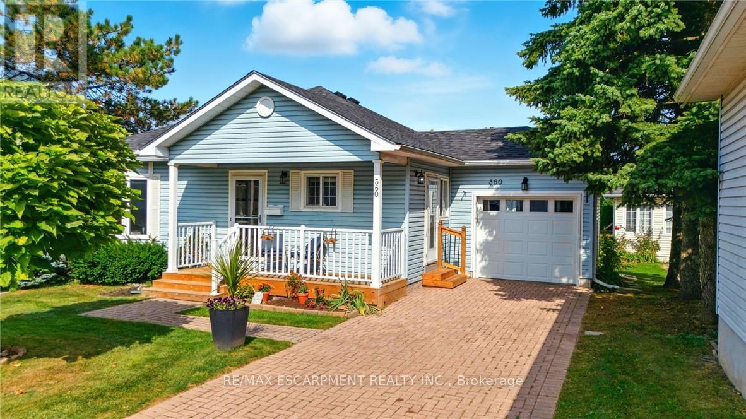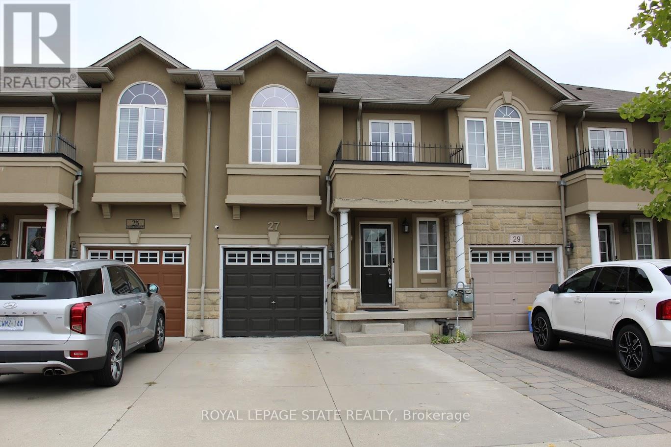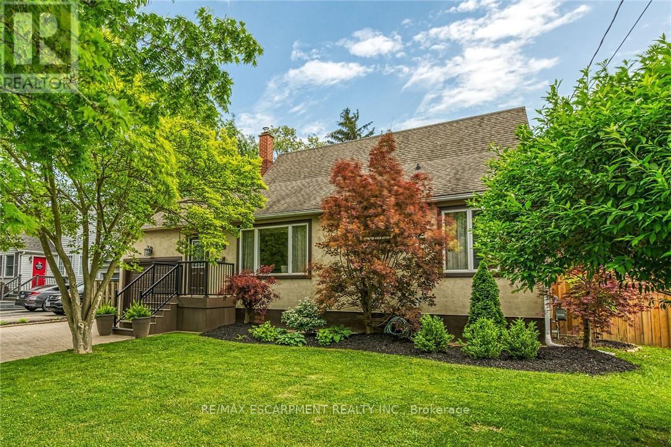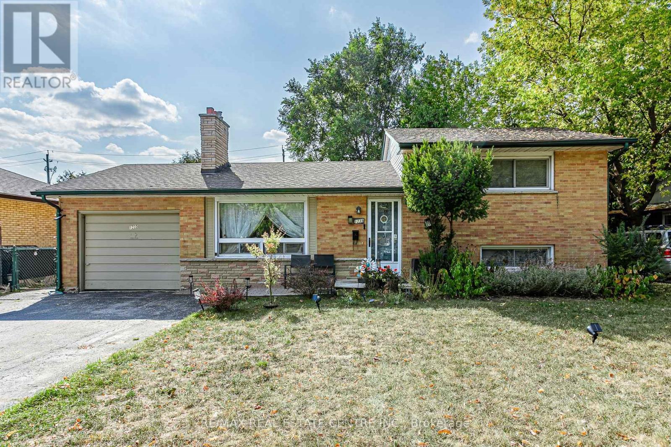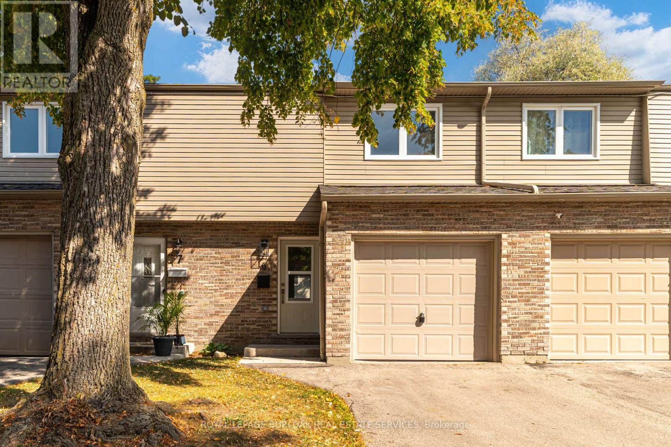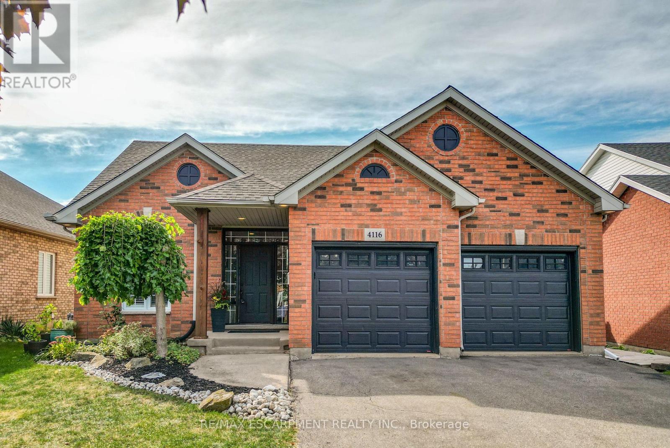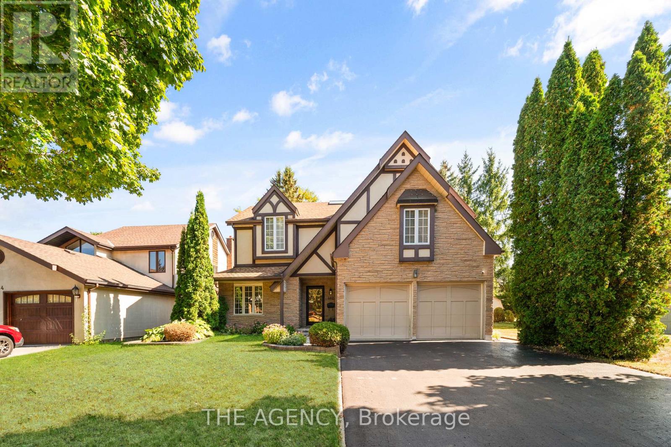8779 Chickory Trail
Niagara Falls, Ontario
Welcome to 8779 Chickory Trail! A spacious and beautifully upgraded detached home offering over 3,200 sq. ft. of living space, featuring 4 bedrooms and 4 bathrooms, including two primary suites with private ensuites, one of which includes a versatile retreat/sitting room perfect for a home office, nursery, or reading nook. The main floor boasts 9-foot ceilings and rich hardwood flooring, while the modern kitchen is equipped with stainless steel appliances and opens to a generous great room, complemented by a large adjacent planning centre ideal for studying, organizing daily routines, or as a hobby zone. A convenient laundry room adds everyday ease on the upper floor and a spacious unfinished basement offers endless potential for future customization. A double garage with no sidewalk allows for extra driveway parking and the private backyard backs onto a tranquil ravine for added peace and privacy. Ideally located just minutes from the QEW, shopping, schools, hospitals, community centres, and only a 10-minute drive to Niagara Falls, this home blends comfort, space, and convenience in one exceptional package. (id:60365)
22 Weneil Drive
Hamilton, Ontario
SPECTACULAR HOME ON 2.14 ACRE LOT, this executive home offers a lifestyle of space, comfort to create timeless family memories. Nestled majestically on a quiet street in a peaceful country neighbourhood where families and kids can safely play, and explore the outdoors, this 2,955 sq ft residence is the perfect blend of elegance and warmth. With 4 spacious bedrooms, a formal living and dining room combination, a cozy family room with fireplace and an eat-in kitchen featuring a centre island and sunlit breakfast area, every corner of this home invites connection and relaxation. Just off the kitchen, a sunroom/solarium provides year-round enjoyment of the beautiful surroundings. Work from home in the dedicated office, then unwind in your private backyard oasis with an inground pool, a large deck for entertaining and plenty of space to live and play all four seasons. Whether its a home to revive, renew or enjoy summer pool parties, peaceful evenings or family game nights, this is a home where lifelong memories are made. All this, just 15 minutes to Waterdown and 12 minutes to Hwy 401country living with convenience at your doorstep. (id:60365)
457 Provident Way
Hamilton, Ontario
Welcome to this spacious 3-storey condo townhome offering a functional layout and rare doublecar garage in a sought-after, family-friendly community. The entry level features a welcomingfamily room with direct garage access, as well as a dedicated laundry room. The second floorserves as the heart of the home with an open-concept design that seamlessly connects the kitchen,living, and dining areas, accompanied by a modern powder room for added convenience. Doubleglass doors lead you out to your inviting balcony providing a private outdoor extension to themain living space. On the upper level, you'll find three bedrooms, including a well-appointedprimary suite complete with walk-in closet and ensuite. The additional two bedrooms are servedby a full 4-piece bathroom, providing comfort for family or guests. An unfinished basement offersadditional potential for future living space or storage. With low-maintenance living, proximity toamenities, and excellent community appeal, this property presents an ideal opportunity familieswho don't want to sacrifice comfort, space, or location! Taxes estimated as per city's website.Property is being sold under Power of Sale. Sold as is, where is. RSA (id:60365)
131 Frederick Street E
Wellington North, Ontario
Are you a first-time homebuyer looking for a cozy and affordable place to call your own? This charming 2-bedroom bungalow in the picturesque town of Arthur, Ontario, offers everything you need to take that exciting first step onto the property ladder. With its inviting atmosphere, affordable price point, and prime location, this home is the perfect option for those ready to start their homeownership journey. This well-maintained bungalow is simple, yet full of character, and offers an ideal foundation for your first home. Its manageable size means low maintenance and easy upkeep, allowing you to focus on making it your own. The spacious layout and cozy rooms offer an excellent opportunity to add your personal touch, whether it's through fresh paint, new flooring, or a remodel to suit your style. The open-concept living and dining area is perfect for both entertaining and everyday living, creating a space that feels both comfortable and functional. The home also features practical upgrades (windows, doors, roof, furnace, a/c, electrical, appliances) that allow you to move in and enjoy without the hassle of major renovations. With 2 spacious bedrooms, this bungalow offers all the space you need for a growing family or a dedicated home office. The large kitchen with ample cabinetry provides a great starting point for your culinary adventures, whether you're cooking for one or hosting a dinner party.The backyard gives you the freedom to explore gardening, outdoor entertaining, or even future expansion, something to keep in mind as your family grows. Beyond the house itself, the town of Arthur is known for its welcoming community and small-town charm. You'll find everything you need within walking distance, including schools, parks, and local shops. Arthur offers an inviting atmosphere where new homeowners can easily integrate into the community and enjoy a quieter, slower pace of life, without sacrificing convenience. (id:60365)
167 Balmoral Avenue S
Hamilton, Ontario
Welcome to 167 Balmoral Ave! Legal two family home (as per zoning verification 2012) with potential to add an in-law suite in the basement. Conveniently located steps from Gage Park, Ottawa Street shopping district, public transit, and minutes to Red Hill and QEW. Loads of character and charm! Original beams on main floor, wood doors and trim. The main floor is a spacious 2 bedroom unit with use of the yard and driveway. The second floor provides an additional two bedroom unit. Shared laundry in the basement + full bathroom. Professional waterproofing in the basement with sump pump, boiler updated in 2010, roof shingles 2023, updated wiring, updated water meter, some windows including large basement egress windows. Main floor vacant, upper level will be vacant Nov 1/25. (id:60365)
360 Silverbirch Boulevard
Hamilton, Ontario
Beautifully maintained 2-bedroom, 2-bath bungalow offering 1,308 sq. ft. of thoughtfully designed main-floor living in the sought-after Villages of Glancaster. Perfect for those seeking a relaxed, low-maintenance lifestyle in an active adult community. Enjoy inviting curb appeal with an interlock driveway, single-car garage with backyard access, and a charming covered front porch with sunshade. Inside, the bright kitchen features crisp white cabinetry, ample storage, and a breakfast bar. The dining room is ideal for entertaining, and the cozy living room offers a gas fireplace and upgraded flooring that flows throughout the main living areas. A sun-filled den overlooks greenery and opens to a private rear deck. The spacious primary bedroom features an oversized closet and 3-piece ensuite with walk-in shower. A second bedroom with a bay window and large closet is perfect for guests or a home office, with a 4-piece main bath nearby. Main-floor laundry adds convenience. The partially finished lower level includes a versatile office or hobby room plus excellent storage or workshop potential. Steps from the Glancaster Country Club, residents enjoy access to an indoor saltwater pool, fitness centre, library, billiards, tennis and pickleball courts, exercise classes, card games, and social events. Conveniently located near shopping, parks, transit, and major roadways. Don't miss this opportunity to embrace a vibrant, maintenance-free lifestyle in one of Hamilton's most desirable adult communities. (id:60365)
27 Waterbridge Street
Hamilton, Ontario
Sold "as is, where is" basis. Seller makes no representation and/or warranties. Seller has no knowledge of UFFI. All room sizes approx. (id:60365)
148 Lakeshore Road
St. Catharines, Ontario
Welcome to 148 Lakeshore Rd, located in prime area of St. Catharines/Lakeshore near Port Dalhousie. This spectacular spacious, move in ready home was recently renovated/updated with tasteful and quality finishes. Pristine and meticulously maintained home features 2 spacious bedrooms on 2nd level, humongous main floor primary bedroom, full bathroom, separate dining room, living room, gorgeous kitchen, and huge separate family room that leads to fully fenced back yard, with covered patio (12x20 approx) for enjoyment of summer days/nights. Partially finished basement with another full bathroom awaits for your imaginations and personal touches. 3 car driveway along with single car garage with inside entry. Close to all amenities, shopping, hwy access, schools, and much more. 60x142 lot. Pride of ownership is definitely here. RSA. (id:60365)
1235 Toukay Crescent
London East, Ontario
Bright and spacious 2+1 bedroom side split featuring an open-concept layout with an updated kitchen, two full bathrooms, and abundant natural light that creates a warm and welcoming atmosphere. Situated on a beautiful 60-foot frontage lot, this home offers excellent outdoor space and curb appeal, along with a fully finished basement complete with a full bathroom for added versatility. Ideally located near schools, shopping centers, banks, parks, trails, and just minutes from the University of Western Ontario, this property is the perfect blend of comfort, convenience, and charm for any family to come home to. (id:60365)
6 - 1396 Upper Ottawa Street
Hamilton, Ontario
Gorgeously renovated townhome on Hamilton Mountain! This 3 bedroom, 2 bathroom home has over 1400 square feet of living space and a beautifully finished backyard deck. This home has been renovated throughout with engineered hardwood throughout the main floor, that leads to custom designed kitchen with stainless steel appliances, quartz countertops, subway tile backsplash, soft-close cupboards. The dining area leads to the south facing walkout to a newly built deck with all day sun and lawn space. The main floor is complete with a spacious living room. New carpet with premium under pad leads to the upstairs level with 3 great sized bedrooms and a fully renovated 4-piece bathroom, gorgeous tiled bathroom stall, custom vanity and tile flooring. The lower level is complete with a recreation room and an added 3-piece bathroom with a custom vanity, tiled shower stall and tiled flooring. This home has been freshly painted throughout, updated light fixtures throughout, trim work and baseboards throughout. With an inclusive condo fee and sitting in a quiet complex this home is perfect for those looking to get started in home ownership, close access to all major highways, shopping and public transit. (id:60365)
4116 Walcot Court
Lincoln, Ontario
FASHION & FLAIR on a SOUGHT-AFTER COURT ... This beautifully finished 4-level BACKSPLIT at 4116 Walcot Court, Beamsville blends style, comfort, and functionality in one of Niagara's most desirable locations. With 4 bedrooms and 2 full 4-pc bathrooms, this UPDATED HOME offers flexible living for families, professionals, or downsizers seeking space without compromise. Step inside through the TRANSOM-ACCENTED front door and find yourself in an OPEN CONCEPT main level designed for connection. Distressed hardwood flooring, elegant crown moulding, and a bright Palladian window in the dining room create a timeless backdrop for everyday living. The UPDATED KITCHEN (2020) features a striking QUARTZITE island breakfast bar, crisp white cabinetry, and built-in recycling, with sliding doors leading to your OUTDOOR OASIS. Out back, the FULLY FENCED YARD is a true PEACEFUL RETREAT. A 12x12 deck anchors the space, complemented by a wooden pergola with ceiling fan & TV, plus 21 round above-ground POOL. Back inside, the UPPER LEVEL hosts a spacious primary bedroom with double closets and ensuite privilege to a refreshed 4-pc bath with newer vanity, PLUS a second bedroom, also with double closets. On the lower level, two additional bedrooms are paired with a RENOD 4-pc bath (2023), ideal for teens, guests, or extended family. The basement level completes the home with a cozy RECREATION ROOM, laundry, and storage. With UPDATES including roof (2012), furnace (2015), and A/C (2022), this home has been thoughtfully maintained for peace of mind. Situated near the Niagara Fruit & Wine Route, this property offers the perfect balance of small-town charm and commuter convenience - just minutes to the QEW, shopping, parks, great schools and restaurants, plus 10 minutes to the Grimsby GO Station, 30 minutes to Niagara Falls and the U.S. border, and 1 hour to Toronto. CLICK ON MULTIMEDIA for video tour, drone photos, floor plans & more. (id:60365)
462 Winchester Drive
Waterloo, Ontario
Located in the prestigious and sought-after Beechwood West community of Waterloo, this 3-bedroom, 4-bathroom home offers a well-designed floor plan, abundant natural light, and endless potential to make it your own. A stunning double-height family room, anchored by a gas fireplace, serves as a striking focal point for both everyday living and entertaining. The main floor also features a formal dining room and a dedicated home office. Upstairs, the spacious primary bedroom includes a private ensuite, while two additional bedrooms, a conveniently located laundry room and full bathroom complete the second level. The finished basement is ideal for entertaining, featuring a large recreation area, wet bar, space for a pool table, and ample storage. Outdoors, the home sits on a generous, fully fenced lot with a large deck perfect for hosting gatherings or enjoying quiet moments in privacy. Residents of Beechwood West II enjoy exclusive access to the Home Owners Association amenities, including a pool, tennis courts, and a basketball court. Situated in one of Waterloo's most desirable neighborhoods, this home is just minutes from the University of Waterloo, Wilfrid Laurier University, Westmount Golf & Country Club, and The Boardwalk. (id:60365)

