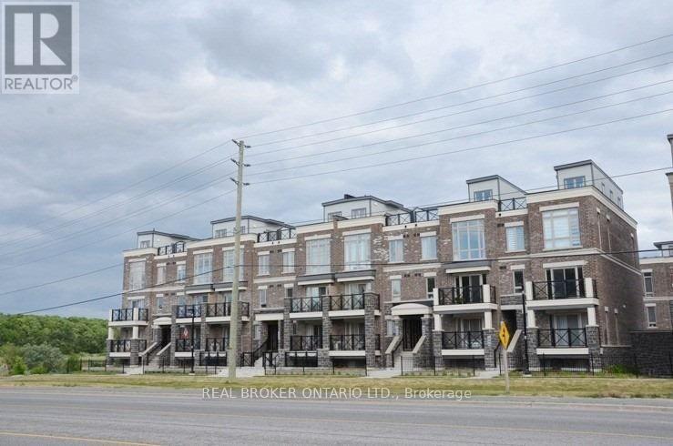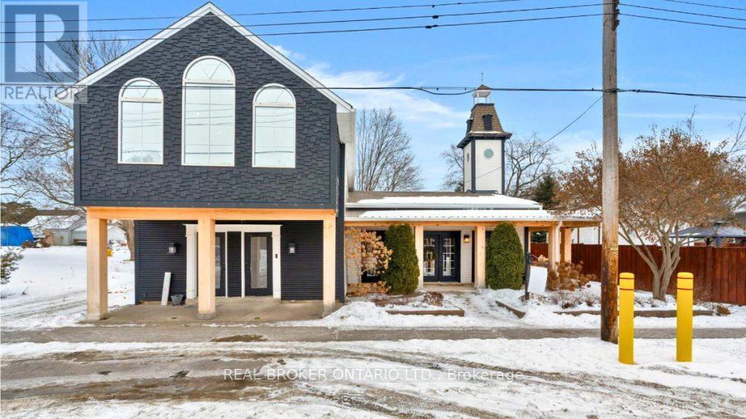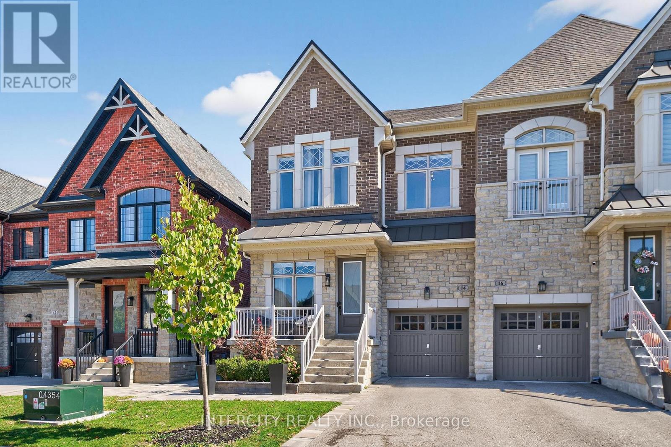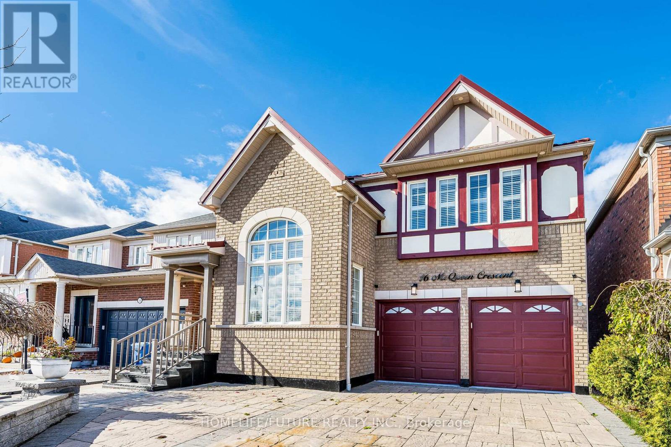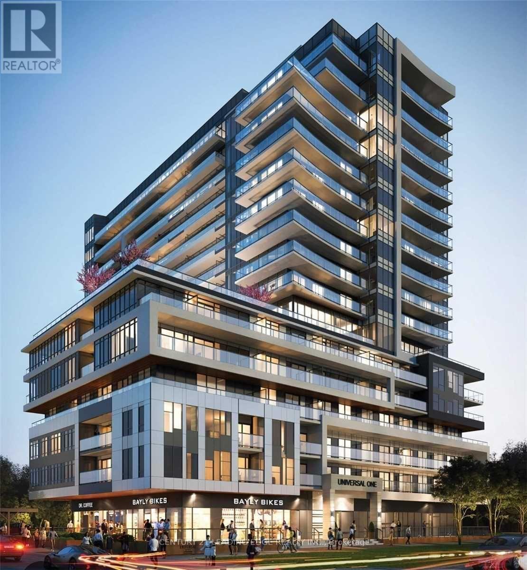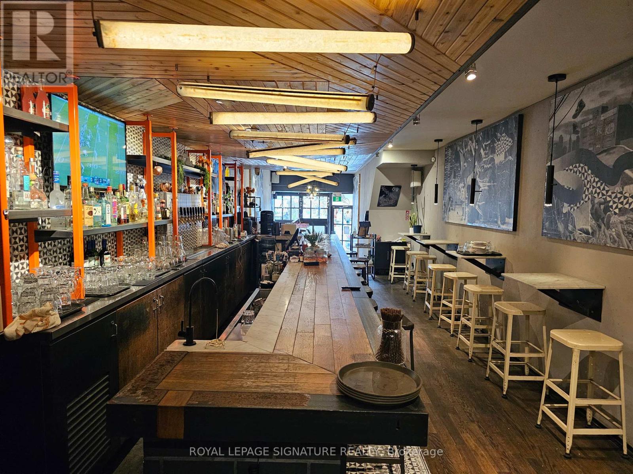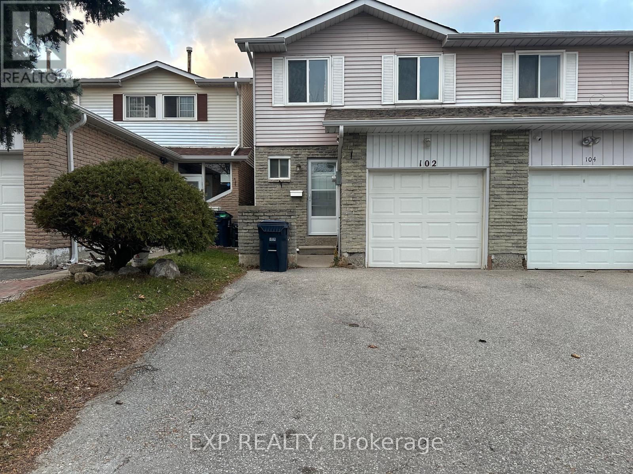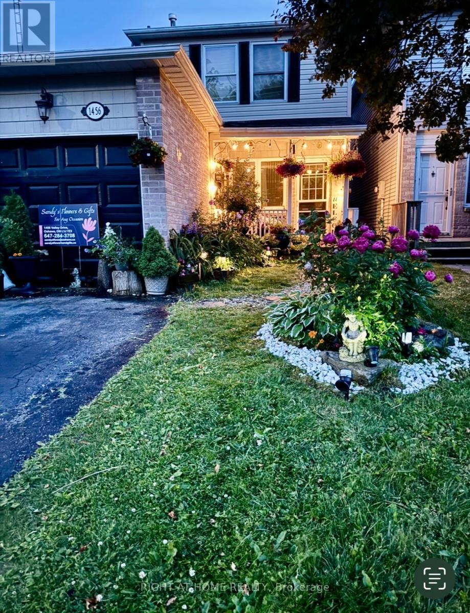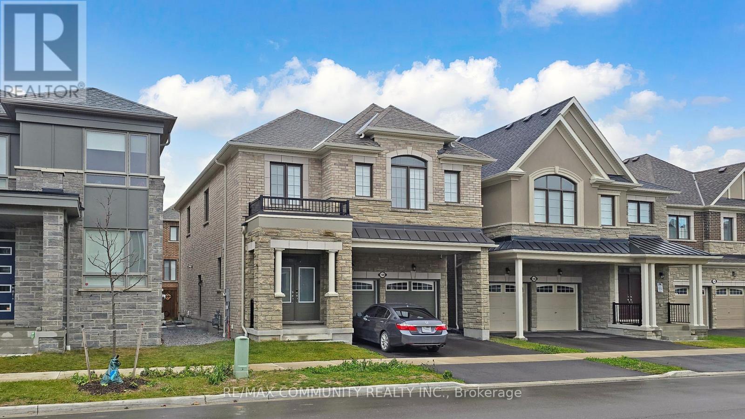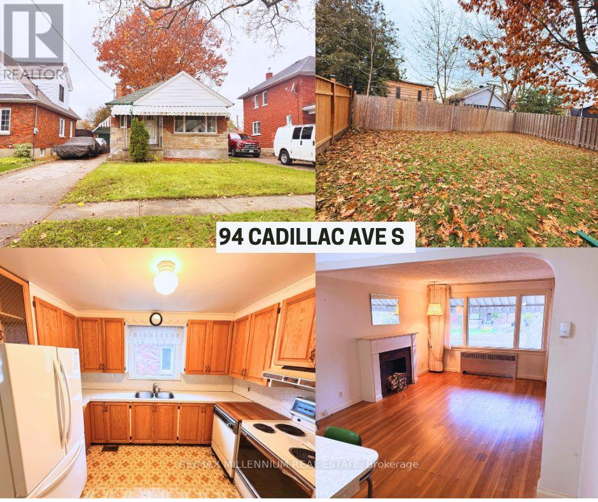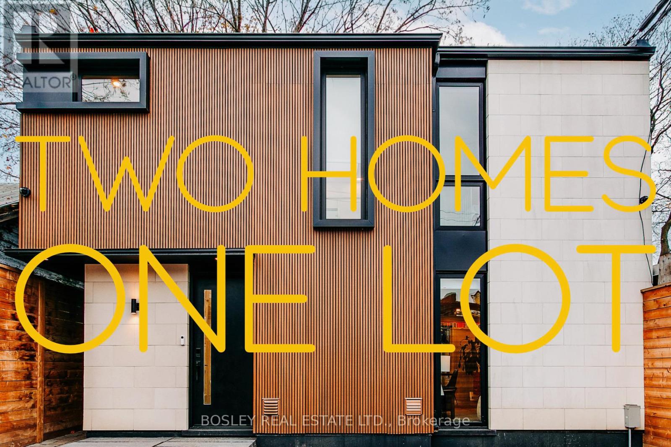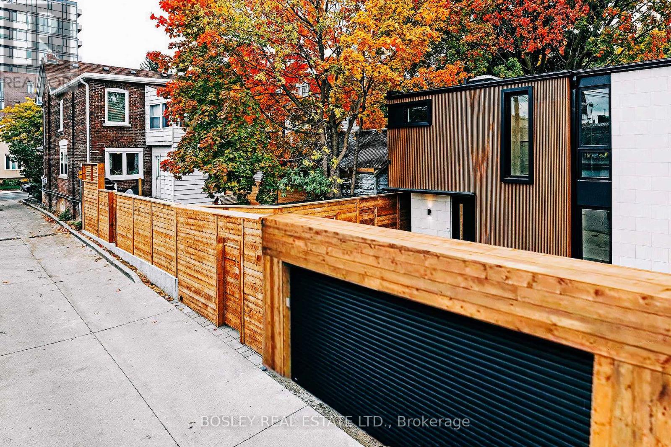2523 - 30 Westmeath Lane
Markham, Ontario
Welcome To Grand Cornell Rare Builder-Model Suite 2-Bedroom Stacked Townhouse (Approx. 1,000 Sq. Ft.) w/ TWO Side by Side Parking Spots. This bright and thoughtfully designed suite offers wood flooring throughout, 5" baseboards, stone kitchen countertops with breakfast bar, double undermount sink with pull-out faucet, stainless steel appliances and microwave rangehood, tiled bathtub in the master ensuite, and a second 4-piece bathroom. Main-level living faces a quiet interior street, with a second walk-out to a private patio perfect for morning coffee or entertaining. The functional layout provides excellent storage and comfortable living space for families or downsizers. Location is Unbeatable Ideally situated in Cornell (Markham), mere minutes to the Cornell Community Centre, Markham Stouffville Hospital, Mount Joy GO Station, Highway 407, Markville Mall, nearby schools, parks and transit lines everything the neighborhood offers for day-to-day living and commuting. This area is known for family-friendly planning, excellent green space, and easy access to shopping & services. Don't miss this opportunity to live in a rare builder model with premium finishes, quiet interior location, private outdoor space, and a practical floorplan that lives like a townhouse. Great for owner-occupiers or investors seeking a turnkey option in one of Markham's most desirable communities. (id:60365)
1 Dufferin Street
Innisfil, Ontario
One-of-a-kind mixed property with retail/office space plus two completely separate apartments, each with their own main floor laundry. Located in the heart of quaint Cookstown just 5 minutes from the 400 HWY this property has had many successful businesses over the years. Fully gutted and renovated in 2021 and 2022 all 3 units offer different character to the space. The main commercial unit has huge wide plank wood flooring and a wrap-around covered porch. You enter through garden doors to a glassed in office space with 10-foot ceilings and to your right a ship lapped wall perfect for your businesss logo. Through the Egyptian antique doors to the huge board room with Balinese light fixture (and pot lights) and industrial style tile work. A small kitchenette area and 3-piece bathroom are also in this space as well as a huge storage area with garage door and back door for all of your storage needs. To the north of the storefront, you will find two additional doors. The closest door will take you to a one-bedroom apartment with soaring cathedral ceilings, with sleek modern kitchen and quartz waterfall Cambrian countertops. The bedroom has a massive walk-in closet which could also double as a gym or office space/nursery etc. as well as another closet. The 5-piece bathroom has a huge shower and stand-alone soaker tub with dual bathroom vanity. To the next door you will find an adorable one-bedroom apartment with barn doors, massive shower with floating vanity and main floor laundry. With tons of parking around back, a garage, as well as on the boulevard in front of the property your tenants or commercial visitors will never be at a loss for parking. Endless opportunities for this property. What business will you open up? Vacant open to any closing date. (id:60365)
14 Great Heron Court
King, Ontario
Perfect opportunity to own a home in the highly sought-after community of King City! This 4- bedroom, 5-bathroom semi-detached residence is tucked away on a quiet cul-de-sac, offering both privacy and charm. Showcasing 9' ceilings on both the main and second levels, this home boasts a bright, open layout with spacious principal rooms and abundant natural light. Beautifully landscaped grounds create inviting curb appeal and a serene outdoor setting. The fully finished basement is perfect for entertaining or additional family living space. Ideally located close to top-rated private schools, scenic parks, trails, and all the amenities King City has to offer. A rare chance to secure a family-friendly home in one of York Regions most prestigious neighbourhoods. (id:60365)
16 Mcqueen Crescent
Ajax, Ontario
Wow! Absolutely Stunning Detached Home in North East Ajax - Perfect for Families! Welcome To Your Dream Home In One Of Ajax'S Most Family-Friendly Neighbourhoods! This Bright And Beautifully Designed Detached Home Offers The Perfect Blend Of Comfort, Style, And Space For Your Growing Family.The Modern Kitchen Is A True Highlight, Complete With Upgraded Cabinets, Quartz Countertops, A Stylish Backsplash, And Stainless Steel Appliances. The Sliding Door Walk-Out Leads To Your Backyard Oasis, Perfect For Family Barbecues And Outdoor Fun. A Bright Breakfast Area Makes Busy Mornings Easy, While The Formal Dining Room Is Perfect For Family Gatherings And Celebrations.Upstairs, You'Ll Find Three Spacious Bedrooms, Each Filled With Natural Light. The Primary Bedroom Offers A Peaceful Retreat With A Beautiful 4-Piece Ensuite And A Large Walk-In Closet. The Third Bedroom Is Designed Like A Second Master Suite, Complete With Its Own 3-Piece Ensuite - Perfect For Older Kids Or QuestsThe Fully Finished Basement Adds Even More Living Space, Featuring Two Additional Bedrooms And A Large Recreation Room, Ideal For A Play Area, Home Theatre, Or Guest Suite.Enjoy The Outdoors With Professionally Landscaped Front And Backyards, Complete With Interlocking Stonework, A Gazebo, And A Garden Shed For Relaxing Afternoons. With No Sidewalk, You'll Also Have Extra Parking And Easy Snow Maintenance.This Home Also Features A Durable Metal Roof, Offering Long-Lasting Protection, Energy Efficiency, A Peace Of Mind For Years To Come.Families Will Love The Shared Park And Children'S Play Area Just Steps Away, As Well As Close Proximity To Top-Rated Schools, Walking Trails, Parks, Shopping, Restaurants, And Major Highways 412, 407, And 401.This Beautiful Home Truly Has Everything Your Family Needs-Space, Comfort, And A Wonderful Community To Grow In. Don'T Miss This Incredible Opportunity! Tenant To Pay All Utilities (id:60365)
1305 - 1480 Bayly Street
Pickering, Ontario
Welcome to UC2 in Pickering. Prime location close to Pickering GO, Durham Transit, Hwy 401, Pickering Town Centre, Durham Live Casino, the marina, and the waterfront trail. This brand-new 2 bedroom, 2 bathroom + den suite features a smart and functional floor plan, modern finishes, and a neutral designer colour palette. Bright open-concept living with quality upgrades throughout. The building offers world-class, resort-style amenities for comfort and convenience. Rogers Internet, heat, and gas included in rent. A+ location for commuters and those seeking a vibrant, urban lifestyle. (id:60365)
780 Queen Street E
Toronto, Ontario
La Carnita, one of Toronto's original and most recognized taco brands, offers a prime opportunity on Queen East in the heart of Riverside. This 2,200 sq ft restaurant sits on the sunny north side of the strip and features an 80-seat liquor licence, with additional seasonal capacity through the CaféTO patio. The interior layout is ideal for high-volume service,featuring a welcoming cocktail bar at the front and ample dining space throughout. The chef's kitchen is fully equipped with a 12-ft commercial hood and two walk-in fridges, providing all the infrastructure needed for consistent and efficient operations. This location includes full support and training from head office, with royalties of 4% + 1%. The lease is very attractive at $9,823 gross (including TMI) with a strong 5 + 5 + 5 term remaining. Please do not go director speak to staff. (id:60365)
102 Rakewood Crescent
Toronto, Ontario
Welcome to 102 Rakewood Crescent, a spacious and versatile 4+2 bedroom semi-detached home nestled in the heart of L'Amoreaux. This property offers a functional layout across three levels, including a finished basement with a second kitchen, ideal for extended family or rental potential. Steps to TTC, Silver Springs PS, and St. Sylvester Catholic School. Minutes to parks, supermarkets, restaurants, and Bridlewood Mall. Quiet residential street with mature trees and family-friendly vibe. (id:60365)
1456 Valley Drive
Oshawa, Ontario
Stunning newly painted 3-bedroom, 2-washroom home in Oshawa's Lakeview neighbourhood. Fronts onto a creek with walking and bike trails. Beautiful landscaped backyard with a gazebo and pond. Newly renovated finished basement with a full washroom (2025). Main floor family room/bedroom option. Updated kitchen with new pantry cupboards and quartz countertops (2023). Upstairs washroom updated in 2019. Roof and sidings updated in 2018 with a lifetime roof warranty. AC 2019, Furnace 2025. Backyard landscaping and gazebo completed in 2022. Steps to Lake Ontario and Lakeview Park. Minutes to Hwy 401, GO Station, and all amenities. Front has no houses and offers plenty of parking. (id:60365)
1580a Honey Locust Place
Pickering, Ontario
This bright and spacious **legal basement apartment** with a separate entrance is located at in a quiet, family friendly neighbourhood. The unit features an open-concept living and dining area with modern finishes and generous natural light, a well-equipped kitchen with stainless steel appliances and ample cabinetry, two well-sized bedrooms and a full contemporary bathroom. Enjoy the convenience of in suite laundry. Close proximity to major commuter routes (401/407), transit, shopping, parks, and recreation. Situated in a safe, sought-after community, this suite offers the perfect balance of comfort, privacy, and accessibility far more than a typical basement rental, with real bedrooms, modern upgrades, and a peaceful residential setting close to essential amenities. (id:60365)
94 Cadillac Avenue S
Oshawa, Ontario
Welcome to 94 Cadillac Ave S, Oshawa - a charming 2-bedroom, 1-bath bungalow nestled in a family-friendly neighborhood! This cozy home offers great potential for those looking to add their personal touch. Featuring a bright and functional layout, it's perfect for first-timebuyers, downsizers, or investors alike. Conveniently located close to schools, parks, shopping, and all major amenities. Just a 3-minute drive to Hwy 401, 7 minutes to Oshawa Centre Mall, 8minutes to GM Oshawa, and 10 minutes to the GO Station. Enjoy being within walking distance to parks and only a 40-minute drive to Downtown Toronto. Offers being accepted anytime - don't miss this opportunity to make it your own! (id:60365)
Main And Rear - 108 Moberly Avenue
Toronto, Ontario
Two homes. One address. Endless possibility. Together, the main house and its 2022 laneway companion form a rare urban compound that's as flexible as it is beautiful - a perfect fit for co-buyers, multi-generational families, or anyone looking to invest with intention. Live in one and rent the other, or co-own with friends to create two fully private, self-contained homes connected only by subtle, thoughtful design. The main residence offers timeless East End character with modern function, while the laneway home brings calm, contemporary living tucked quietly at the rear - each distinct, yet naturally connected. Whether you're pooling resources, blending families, or seeking income without compromise, this property is about togetherness on your own terms: two homes, one lot, and countless ways to build a life - and a future - together. Consider: The main house fronts Moberly with three levels of warm, character-filled space-high ceilings, hardwood floors, a gas fireplace, and an eat-in kitchen with stainless appliances, gas range, powder room, and walkout to a landscaped garden. Upstairs, three bedrooms include a bay-window primary with rooftop deck and a rear sunroom retreat, while the finished lower level adds a rec room, den, bedroom, and laundry, with plans to create a separate lower suite. Beyond the garden, the 2022 laneway home adds three bedrooms, radiant-heated floors, open-concept living, smart-home features, and a private, tree-canopied yard. A double-width remote gate offers parking for two and direct access to shared gardens-moments from East Lynn Park, Woodbine subway, and the best of Danforth Mosaic. (id:60365)
108 Moberly Avenue
Toronto, Ontario
Two fully self-contained homes on one lot - a rare and strategic investment opportunity in the heart of Danforth Mosaic. The updated 3+2 bedroom 1910 main house and 2022 3 bedroom laneway home combine heritage character with modern efficiency, offering multiple income streams, flexible tenancies, and long-term value growth. Each property functions independently with separate roll numbers, hydro, and private outdoor spaces, ideal for short- or long-term rental, multi-generational ownership, or co-ownership models. Plans are included to subdivide the main house into two self-contained units with a new basement entrance, further increasing income potential and adaptability. Live in one, lease the other, or rent both for a diversified portfolio anchored by strong local demand and appreciating land value. This is a versatile, high-performing asset designed for steady cash flow today and solid appreciation tomorrow - a future-proof addition to any serious investor's portfolio. Consider: The main house fronts Moberly with three levels of warm, character-filled space-high ceilings, hardwood floors, a gas fireplace, and an eat-in kitchen with stainless appliances, gas range, powder room, and walkout to a landscaped garden. Upstairs, three bedrooms include a bay-window primary with rooftop deck and a rear sunroom retreat, while the finished lower level adds a rec room, den, bedroom, and laundry, with plans to create a separate lower suite. Beyond the garden, the 2022 laneway home adds three bedrooms, radiant main heated floors, open-concept living, smart-home features, and a private, tree-canopied yard. A double-width remote gate offers parking for two and direct access to shared gardens-moments from East Lynn Park, Woodbine subway, and the best of Danforth Mosaic. (id:60365)

