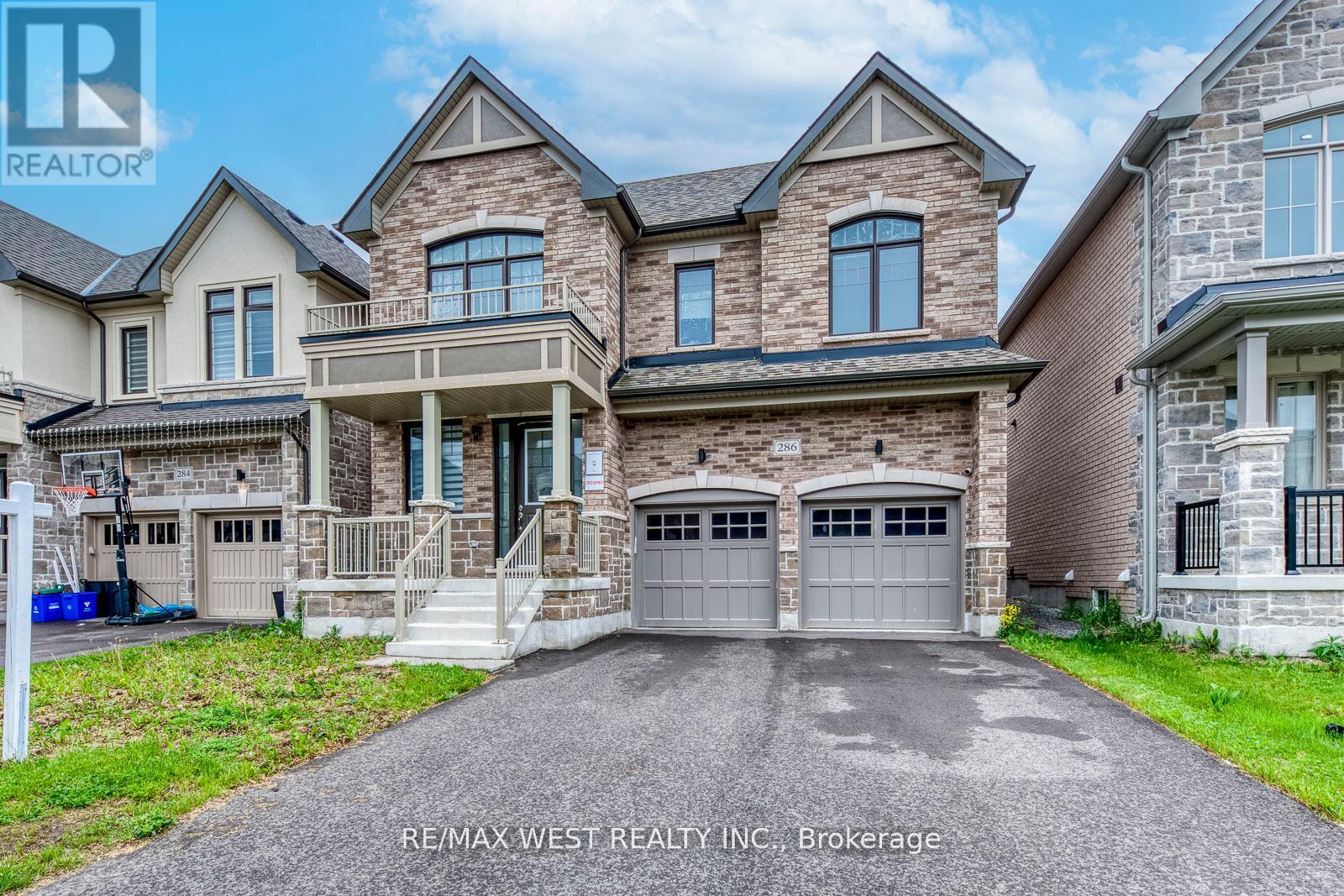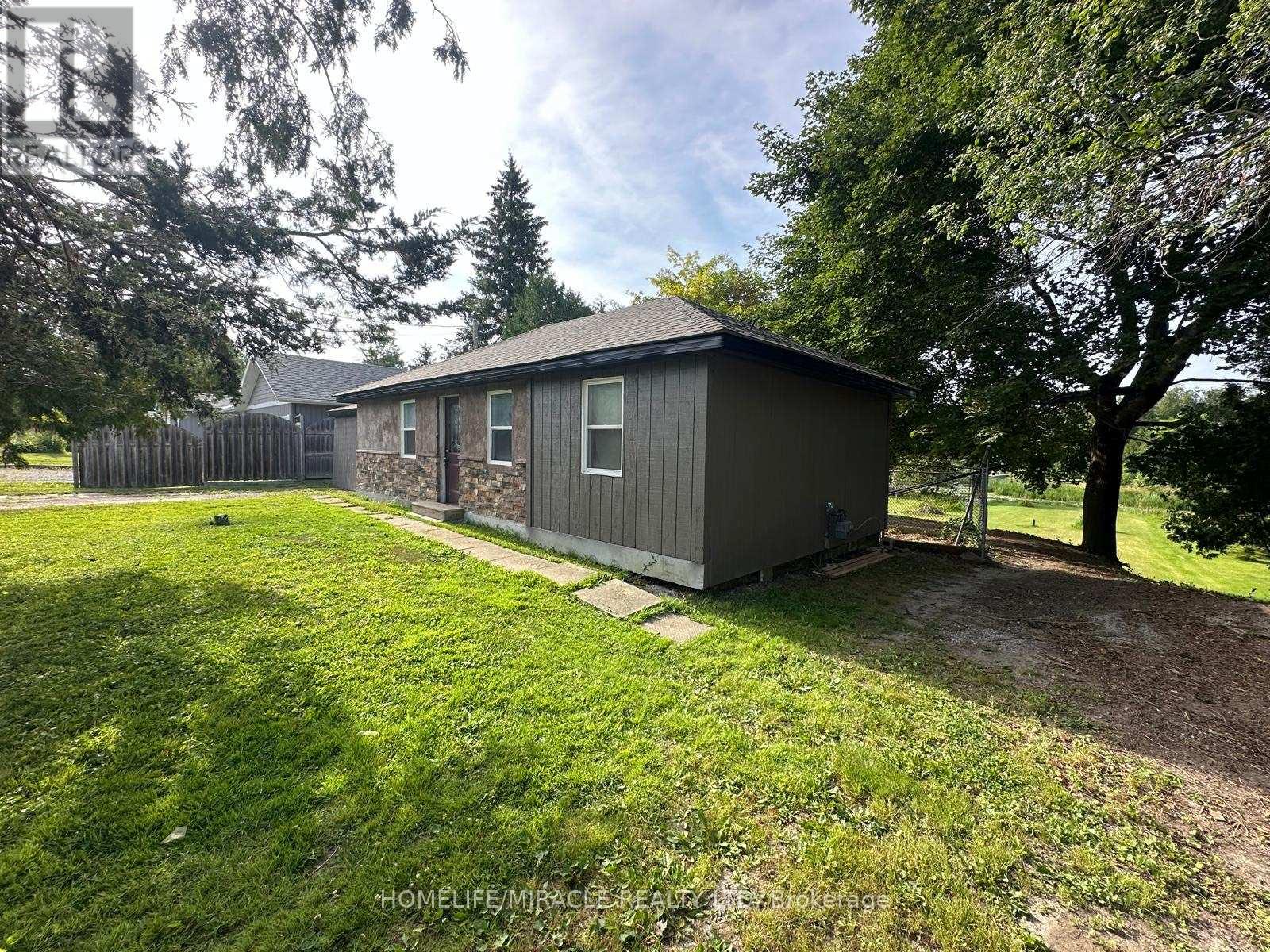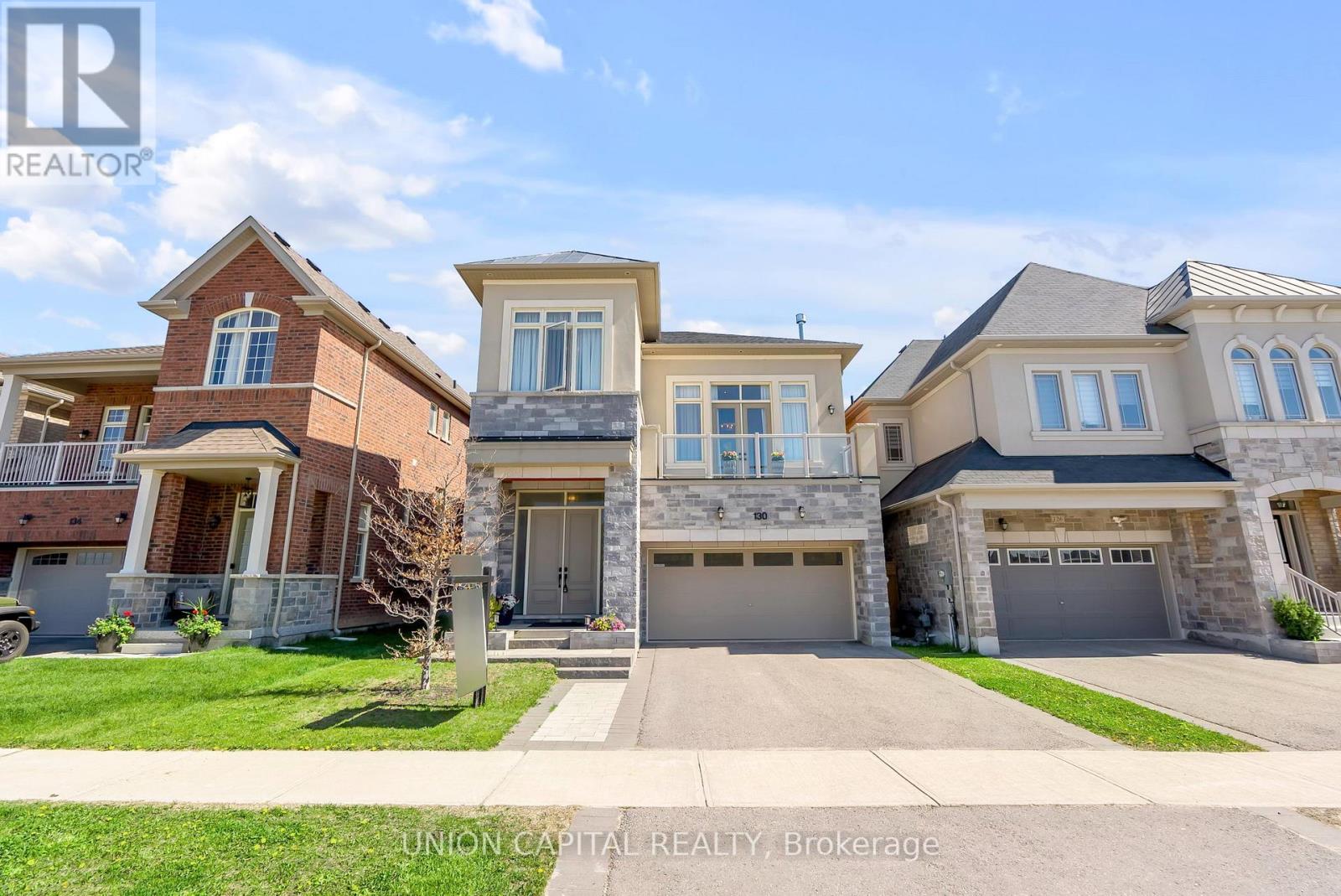1240 Forest Street
Innisfil, Ontario
Welcome to 1240 Forest St..! A charming raised bungalow nestled on a ravine lot in beautiful Simcoe County! This well-maintained 2+1 bedroom, 2-bathroom home is perfect for small families, down-sizers, or anyone looking for a comfortable and spacious living space with extra room in the finished lower level. The main floor features hardwood flooring throughout, with both bedrooms offering cozy spaces. The kitchen is equipped with stainless steel appliances, a gas range, built-in microwave, pantry, and a large eat-in area that opens to a private deck overlooking the ravine. The lower level offers a spacious family room and a third bedroom, with a rough-in for a 4-piece bath and a generously-sized laundry room that could easily be converted into a kitchenette. Freshly painted and with luxury vinyl plank flooring throughout the lower level, this space is perfect for unwinding or customizing to suit your needs. The large backyard, with trees for added privacy, backs onto the ravine, creating a tranquil setting. With a 2-car garage separated for each vehicle, this move-in-ready home offers an incredible opportunity for comfortable living with plenty of functional space! (id:60365)
286 Danny Wheeler Boulevard
Georgina, Ontario
Imagine living in a home that offers everything you wanted in your dream home. The search stops here, This 4+1 bed 4 Bath is nothing short of immaculate. The property features tons of upgrades you will not find in a Detached home of this size. Its Large Family Room And Living Room includes a electronic fireplace which circulates warm air through out main floor level, Large Kitchen W/Stainless Steel Appl, Breakfast Area that brings in natural bright lighting, Large Primary bedroom W/ a 5pc Ensuite that feature his/her sink and glass shower, Rear to find Secondary Bedroom w/4Pc Ensuite, Upper Level Great Room that offers privacy for other individuals living in the property when entertaining, Hardwood Flooring throughout main level, Laundry on the upper level. Minutes Away From HWY 400, Keswick Beach, Amenities, Community Centre And Schools. Perfect for any Buyer ! (id:60365)
19 Savona Place
Vaughan, Ontario
Has 3900 Sq/Ft Of Living Space. Entertainers Delight Custom Kitchen*Granite Island W/Sink Breakfast Bar* Stunning B/I Wall Units In Liv.Room Office Media Room* W/I And Organz Closet In All Bedrs*Custom Drapery* Dark Hardwoodthroughout*Spa-Like Master Ens* The Property Boasts A Foyer W/Double Doors & Cathedral 12' Ceilings*Oversized Wind*Interlock Driveway&Patio* Custom Build Roofpatio. (id:60365)
333 - 100 Honeycrisp Crescent
Vaughan, Ontario
M2 Towns by Menkes, in the heart of Vaughan! Impressive 2-bedroom, 3-bathroom home spans 1,082 square feet of open-concept luxury living. Great south view. Underground parking and locker storage available. Enjoy premium community amenities, including a party room, children's playroom, professionally landscaped parks and green spaces. Just steps from Vaughans subway and transit hub, easy access to VIVA, GO, UP Express, and the TTC. Just steps to Ikea, Vaughan Metropolitan Centre, Costco, and easy routes via Highways 400 & 407. (id:60365)
164 Riverbank Drive
Georgina, Ontario
Discover this charming waterfront bungalow at 164 Riverbank Drive in Peffer law, offering a tranquil retreat on the Peffer law River with direct water access to the water and just a short boat ride to the stunning Lake Simcoe(three (3) Kilometres South of the southeastern shores) and close to Holmes Point Park. Nestled on just under 0.5 acres of lush landscape, surrounded by trees, this 2-bedroom, 1-bathroom property sits on a peaceful dead-end street, providing privacy and serenity. While its a fixer-upper, with the right vision, steady hands, and a touch of heart, this home has incredible potential to become a cozy cottage or a year-round residence and with a little love and creativity, your cottage core dream home is within reach, perfect for those seeking a peaceful escape or a permanent lakeside haven and becoming a Pefferlanean. VTB available. (id:60365)
130 Walter English Drive
East Gwillimbury, Ontario
*OVER 3,000 SF* of total living space. *RARE* second floor family room. *UPGRADED* top to bottom. Ever dreamed of living in a magazine-featured home? This isn't your average builder-basic. Once showcased in House & Home Magazine, this designer-upgraded stunner in Queensville delivers both wow factor and everyday functionality for growing families. From the moment you walk in, you'll feel the difference wide-open living spaces with hardwood floors, pot lights, and a custom-built kitchen that will make you want to host every holiday. Integrated appliances, a banquette island for family meals, and sight lines to the cozy living room make this the heart of the home. Upstairs? A *RARE* soaring second-floor family room with cathedral ceilings and a walk-out balcony. The primary suite is a total retreat, with a spa-inspired ensuite and smart layout for privacy. Need space to grow? Additional bedrooms make great kids rooms, offices, or guest spaces. And there's more! A fully finished basement with its own bathroom means endless possibilities: playroom, gym, in-law suite, or all three. Extras that make life easier? A dreamy mudroom with a built-in washing station, and thoughtful touches throughout. Located just steps to the brand-new Queensville Elementary School (opening soon) and minutes to the coming Health & Active Living Plaza, pool, library, gym, you name it. Plus, easy access to Highway 404, GO Transit, and all the shopping and dining in Newmarket. (id:60365)
2802 - 7895 Jane Street
Vaughan, Ontario
-THIS IS THE VIEW you have BEEN waiting FOR - PRIZED SOUTH EXPOSURE - Experience the power of location in the heart of Vaughans vibrant core! This sun-drenched suite offers unobstructed southeast views, an exceptional layout with an extra guest room or home office, and ultimate privacy with no direct neighbors facing in. Ideal for first-time buyers, professionals, or savvy investors, with quick access to Downtown Toronto, York U, Seneca College, the Cortellucci Vaughan Hospital, Vaughan Mills, Canadas Wonderland, top restaurants, and major highways.The open-concept plan features floor-to-ceiling windows, high ceilings, a sleek chefs kitchen, a spacious primary bedroom with walk-in closet & ensuite, a second full bath, and a private oversized balcony. Includes 1 parking spot + locker.Enjoy resort-style amenities: 24-hr concierge, gym, spa, sauna & steam room, yoga & tech rooms, movie theatre, games & party rooms with full kitchens, outdoor lounge & BBQ area, plus ample visitor parking.Dont miss this turn-key urban retreat perfect for modern city living!t (id:60365)
46 Rush Road
Aurora, Ontario
The Landlord Will Paint Before Moving In. A Perfect Blend of Comfort, Safety, and Convenience, This Home nestled in a quiet, family-friendly neighborhood, this bright and well-maintained 3-bedroom home offers the ideal living space. Enjoy the peace of mind that comes with a safe community and a responsive, reasonable landlord. The main floor features a spacious open-concept living and dining area, along with a separate sitting room for added comfort. A cozy breakfast nook opens onto a private deck through sliding doors, leading to a backyard designated exclusively for main-floor tenants. Upstairs, you'll find three generously sized bedrooms with ample closet space, offering comfort and privacy. The home also includes three washrooms, including a convenient powder room, ensuring practicality for everyday living. Additionally, parking space is available exclusively for the upstairs tenant, offering convenience and peace of mind. Enjoy outdoor living with a private backyard area accessible only to the main-floor residents. Conveniently, the home is located near shopping centers, Highway 404, Yonge Street, and Bayview Avenue making commuting and errands a breeze. A caring and attentive landlord ensures a hassle-free living experience. This is the perfect home for families or professionals seeking a peaceful, well-connected, and comfortable place to live. BBQ Gas Line Outside. (id:60365)
12 Donald Wilson Street
Whitby, Ontario
12 Donald Wilson St, a beautifully maintained 4+1 bedroom brick home in the highly sought-after Rolling Acres community. This exceptional residence offers the perfect blend of comfort, style, and convenience, making it ideal for families and entertainers alike. Step into your private backyard oasis, featuring an in-ground pool, expansive deck, and a charming Tiki hut perfect for summer gatherings or peaceful relaxation. Inside, the bright and spacious eat-in kitchen offers seamless indoor-outdoor living with direct access to the deck. The main level boasts gleaming hardwood floors, a cozy gas fireplace in the living room, and the convenience of a main-floor laundry room. Upstairs, you'll find four generously sized bedrooms, including a luxurious primary suite with a walk-in closet and a spa-like 5-piece ensuite. The fully finished basement provides even more living space, featuring a second gas fireplace, a sleek 3-piece bath, a cold cellar, and a versatile fifth bedroom ideal for a guest or a home office. Plus, with a basement rough-in for a kitchen, fantastic potential for a secondary suite or extra living space. Ideally located near top-rated schools (John Dryden Public School & Sinclair Secondary School), parks, shopping, and all essential amenities. (id:60365)
Ph15 - 181 Village Green Square
Toronto, Ontario
Penthouse Suite with Unobstructed Views in Tridels Ventus II @ MetrogateWelcome to this stunning Penthouse suite in the highly sought-after Ventus II community, built by Tridel with a focus on luxury and sustainability. This bright and spacious 1+den features soaring 9 ceilings, an open-concept layout, and unobstructed west-facing views that fill the home with natural light and breathtaking sunsets. The suite has been thoughtfully updated, including new SPC vinyl flooring (2024), modern light fixtures (2024), fresh repainting throughout (2024), three upgraded door slabs (2024), and a stainless steel microwave (2022). The versatile den offers the perfect space for a home office, nursery, or guest room, while the large balcony provides an ideal spot to relax or entertain with panoramic city views. One of the standout features is the premium parking spot with an Extra-wide and with no neighboring cars, it provides ample room for oversized vehicles and is conveniently located right next to the elevator doors. Residents enjoy exceptional building amenities, including 24-hour concierge and security, a state-of-the-art fitness centre with steam room, elegant party room, guest suites, underground visitor parking, and beautifully maintained common areas. Designed with eco-friendly living in mind, the building is LEED-certified, with energy-efficient systems and lower utility costs. Perfectly located, you are just minutes from Hwy 401, TTC, GO Station, Kennedy Commons, Scarborough Town Centre, restaurants, and shopping. Metrogate Park, right at your doorstep, offers green space for families, pets, and outdoor enjoyment. Do not miss the chance to own a Penthouse in one of Scarboroughs most desirable communities a perfect blend of style, convenience, and value. (id:60365)
26 Pallock Hill Way
Whitby, Ontario
Welcome to this bright and stylish 3-bedroom townhouse in Whitbys sought-after Pringle Creekneighbourhood. Offering a perfect blend of comfort and convenience, this home is ideal for families,professionals, or anyone seeking a modern rental in a prime location. Step inside to an open-concept mainfloor with abundant natural light, functional layout, and electric fireplace in the living room. Thecontemporary kitchen features stainless steel appliances, ample cabinetry, and a GIANT breakfast barperfect for casual dining or entertaining. Upstairs, youll find three generously sized bedrooms, includinga spacious primary Enjoy a private garage with direct entry, in-unit laundry, and low-maintenance living.Located close to top-rated schools, parks, shopping, and easy highway access, this property offerseverything you need to feel right at home. (id:60365)
336 Danforth Road
Toronto, Ontario
Stunning Monarch-built 3+2 bedroom, 5-bath townhouse that shows like a model home! Main floor features gleaming hardwood, a modern kitchen with stainless steel appliances, quartz countertops, breakfast bar & stylish tile backsplash. Spacious master retreat with walk-in closet & luxurious ensuite. 2nd bedroom offers a skylight, 3rd bedroom is bright with oversized windows. Fully finished basement with 2 bedrooms, kitchen & 3-piece bathroom,Ideal for in-law suite or approx. $2,000/month rental income! Bonus loft converted to a studio apartment with its own 2 pcs washroom, perfect for office or extra living space. Added features: direct garage access, deck-to-deck design, stair lift (included as a gift), new roof (2024), and owned tankless water heater.Almost 2500 SQF Living Space.Rare opportunity combining elegance, functionality & income potential!TTC at the door step.Grocery Store,Bank,Mosque,Church,Warden Subway Station etc (id:60365)













