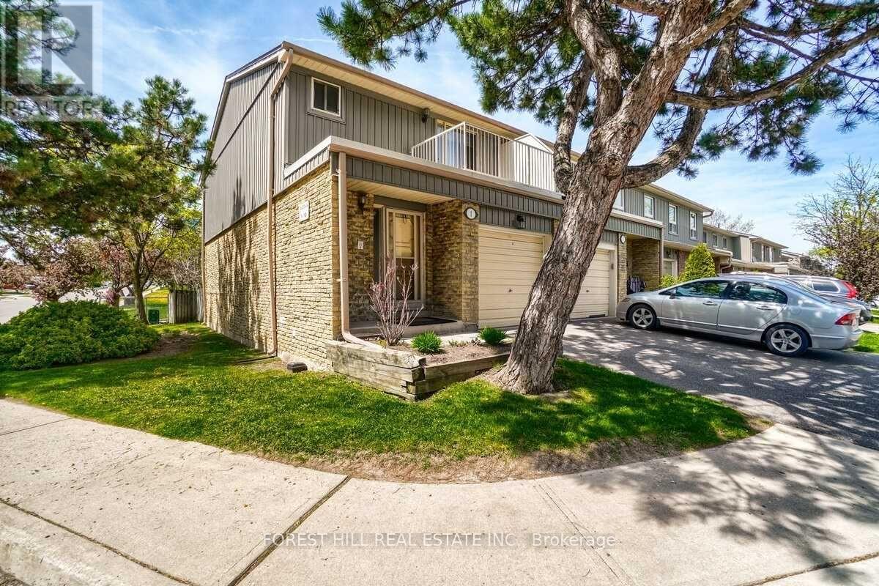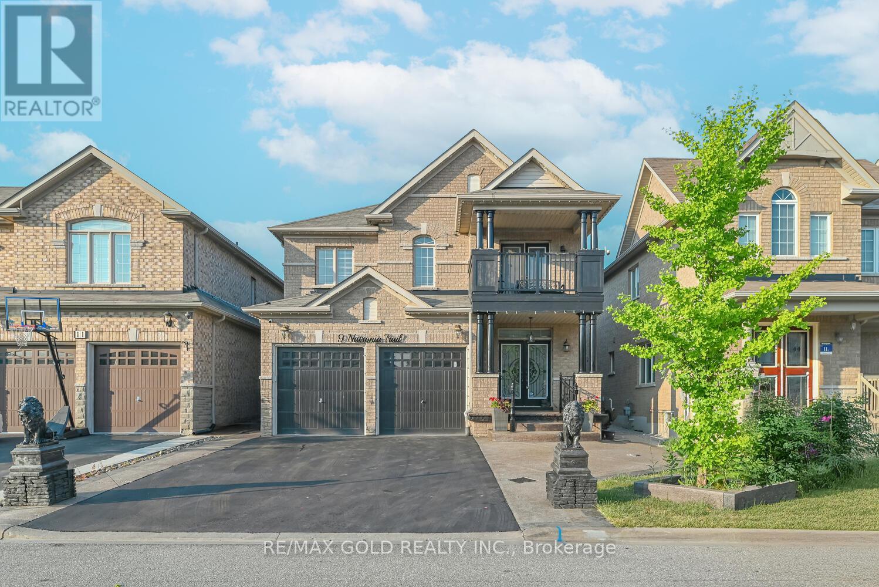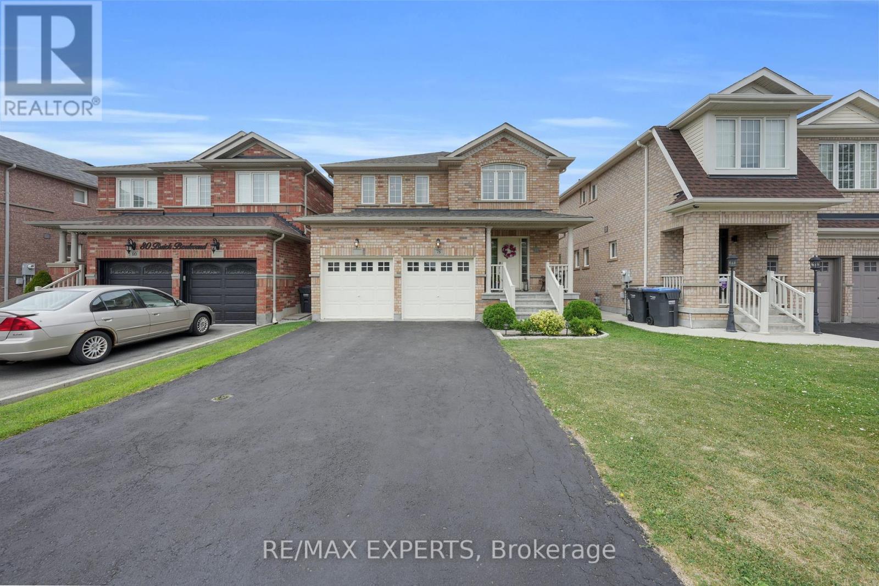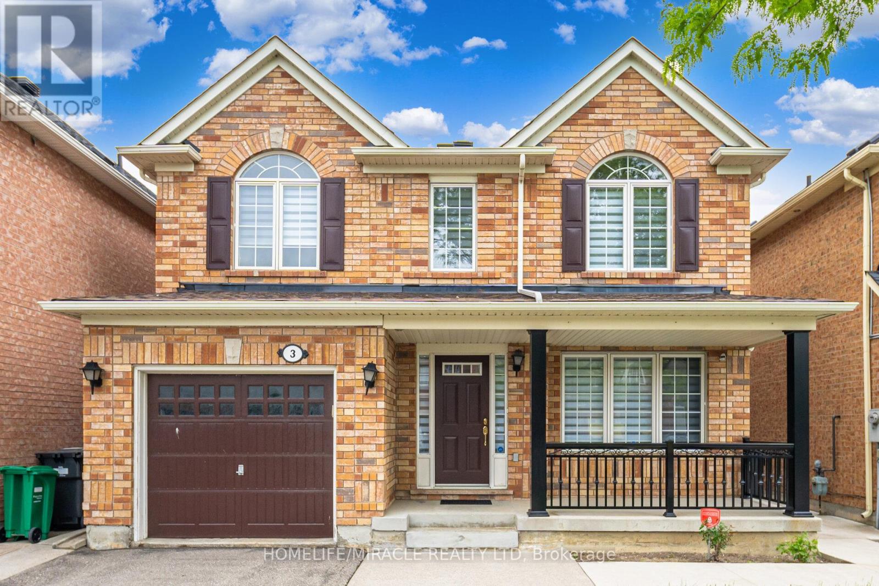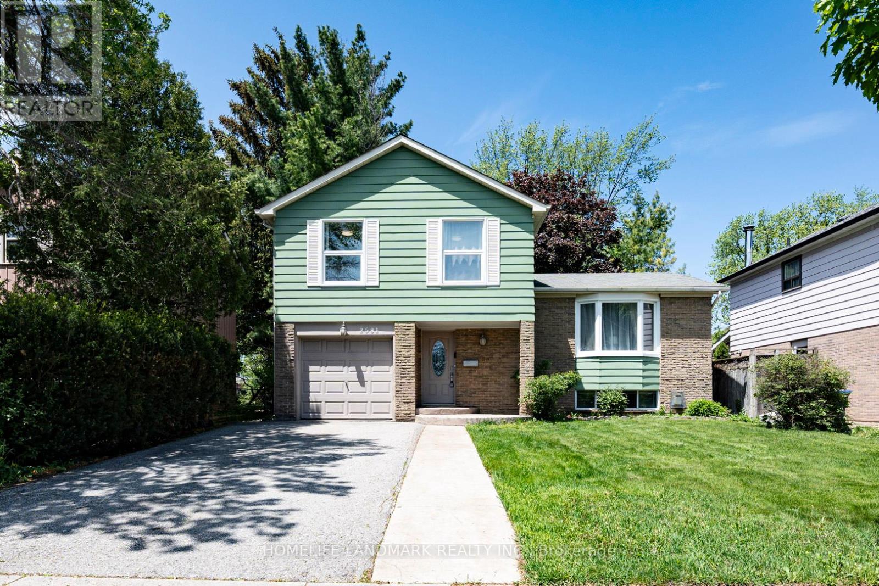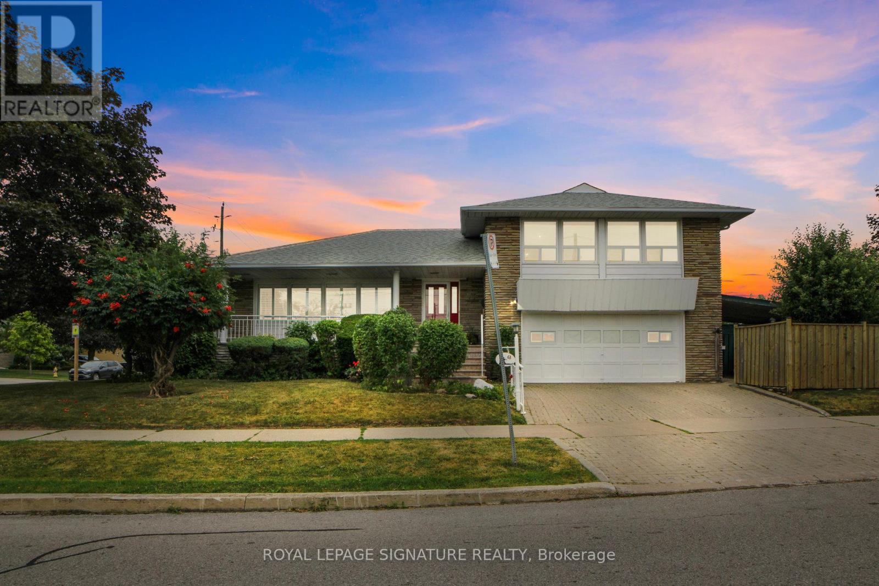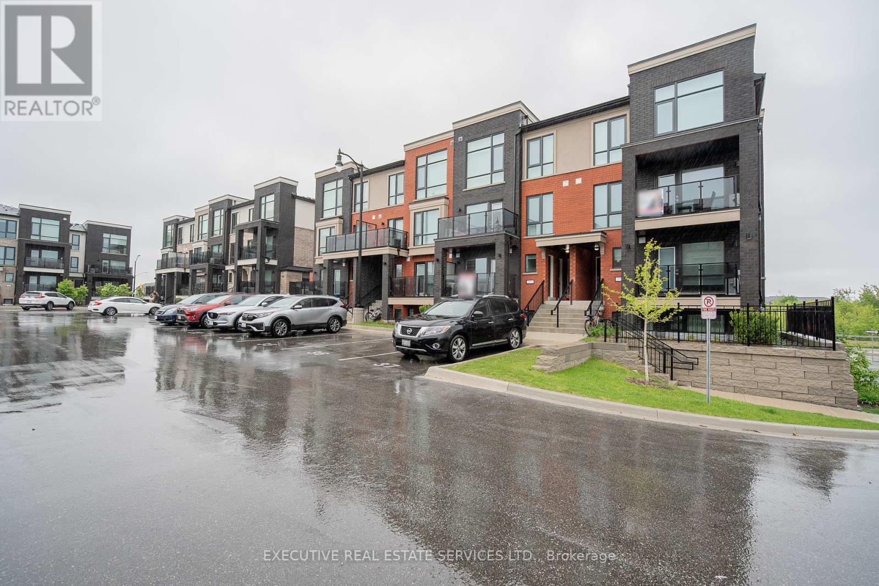2189 Deyncourt Drive
Burlington, Ontario
Chic, Fully Renovated Home in Unbeatable Location-Steps to Downtown & The Waterfront! This beautifully renovated home combines Modern Luxury with timeless character in one of the city's most desirable core neighbourhoods. Just a short stroll to boutique shops, trendy cafes, dining, and the waterfront, this property offers the best of urban convenience and lifestyle living.Inside, the main floor primary suite is a true retreat-featuring a spacious walk-in dressing room and a spa-inspired 5-Piece ensuite. Large windows flood the sun-soaked living room with natural light, highlighting the cozy gas fireplace, rich hardwood floors, and custom built-in cabinetry. Just steps away, the large eat-in kitchen shines with sleek quartz countertops, stainless steel appliances, and generous space to cook, dine and connect.The professionally finished lower level extends the living space even further with a generous rec room, custom cabinetry, a large, light-filled laundry room, and fourth bedroom-perfect for guests or a growing family. Step outside to your private backyard sanctuary. Enjoy a soak in hot tub, entertain under the pergola, or relax on the new composite deck surrounded by lush landscaping and the majestic shade of one of the neighbourhood's largest maple trees. A fishpond, trampoline, and ample green space complete this dream yard - ideal for kids, pets, or peaceful mornings with coffee in hand. This home offers style, space and serenity - all in a walkable, vibrant location. Move-in ready and impeccably upgraded throughout, its the total package. Lower Level walk-out available , currently covered by newer composite deck. Inground sprinkler system. (id:60365)
1 - 60 Hanson Road
Mississauga, Ontario
Charming End-Unit Townhouse in the Heart of Mississauga Perfect for First-Time Buyers! Welcome to this beautifully maintained end-unit townhouse ideally located in the vibrant community of Mississauga. This spacious 3-bedroom home offers comfort, convenience, and modern upgrades, making it an excellent opportunity for first-time homebuyers. 3 bedrooms, with the Primary bedroom having a private balcony. Upgraded bathrooms, for a fresh contemporary feel. Finished basement for additional living space, office or play area. Prime location in the heart of Mississauga, surrounded by amenities, shopping, parks and a short walk to the Cooksville Go Station. Don't miss out on this fantastic opportunity to own a move-in-ready home in a desirable neighborhood. Whether you're starting your homeownership journey or looking for a convenient, low-maintenance property, this townhouse is ready to welcome you! (id:60365)
17 Primo Road
Brampton, Ontario
Absolutely Stunning! Beautifully Maintained & Nicely Upgraded 4 Bed, 3 Bath Townhome in One of Northwest Brampton's Most Desirable Neighborhoods. Featuring 9-Ft Ceilings, Fresh Paint, and One of the Largest Floorplans Offered by the Builder. Bright & Airy Main Level Offers a Spacious Foyer, Open-Concept Living/Dining Area, and a Stylish Kitchen With Stainless Steel Appliances, Backsplash, Centre Island, Granite Counters, and a Breakfast Area That Walks Out to a Beautiful, Low-Maintenance Concrete Backyard. Elegant Solid Oak Staircase Leads to a Generous Primary Suite With Coffered Ceiling, His & Her Closets, and an Ensuite. Three Additional Spacious Bedrooms With Double Closets. California Shutters, Garage Access to Home, No Sidewalk, and a Prime Location Close to Mount Pleasant GO, Schools, Parks, Grocery, Banks & Shopping. (id:60365)
21 Vivians Crescent
Brampton, Ontario
Step into your own private backyard retreat fully fenced, lined with mature trees, and with no neighbours directly behind, it offers unmatched privacy for relaxation and entertaining. Welcome to 21 Vivians Crescent, a charming, cozy & well maintained 3-bedroom, 3-bath family home nestled in one of Brampton's most desirable neighbourhoods. A fully finished basement adds valuable living space, ideal for movie nights, a home office, or extended family living space. Enjoy recent upgrades including replaced windows and doors, a concrete side walkway, a roof less than 5 years old, and beautifully finished backyard deck and front porch all enhancing the homes appeal and functionality. With six parking spots and a prime location close to schools, parks, shopping, and transit, this move-in-ready property offers the perfect blend of comfort, privacy, and convenience. Don't miss this rare opportunity to own a private oasis in the heart of Brampton! (id:60365)
9 Natronia Trail
Brampton, Ontario
Showstopper! Welcome to this stunning 4+1 Bedroom Finished Bsmt & "Builder Separate Entrance" Amazing Layout With Sep Living Room, Sep Dining & Sep Family Room W/D Fireplace. fully upgraded detached home located in one of Brampton's most desirable neighbourhoods at border of vaughan. Designed for elegance, functionality, and luxury, this spacious property offers unparalleled comfort and style. Grand Double Door Entry direct entry into the home 9 Ft Ceilings creating a dramatic first impression on Main Floor Enhancing the bright, Upgrade Kitchen featuring high-end cabinetry, granite countertops, and premium stainless steels appliances. Upgraded Flooring throughout including custom hardwood and premium finishes Solid Oak Staircase. A timeless design element that adds warmth and sophistication. Main Floor Laundry Convenience meets practicality. Double Car Garage. This beautifully maintained home seamlessly blends modern design with family-oriented functionality. The open-concept kitchen and breakfast area flow naturally into the living spaces, making it perfect for entertaining guests or hosting family gatherings. High Demand Family-Friendly Neighbourhood & Lots More. Close To Hwy-427, Hwy-50, Schools, Parks, & Transit At Your Door**Don't Miss It** (id:60365)
78 Buick Boulevard
Brampton, Ontario
With over 2,500 sq/ft of pure family joy! Step into this stunning modern 4-bedroom, 2-cargarage home in Mount Pleasant's most sought-after neighborhood-just steps from top-rated schools, parks, shops, and the GO station. Every corner is thoughtfully designed to cater to family life: a bright, cozy eat-in kitchen with granite counters and maple cabinets opens to a welcoming family room with gas fireplace and custom wood feature wall-perfect for morning pancake breakfasts or relaxed movie nights. Upstairs, the oversized master suite is your private retreat, boasting a 4-piece ensuite and generous walk-in closet, while three additional sunny bedrooms offer space for kids, guests, or homework nooks. The fully finished basement is entertainment-ready with a wet bar and rec room, and can easily transform into an in-law suite-ideal for extended family or future flexibility. Outside, discover a low-maintenance backyard dream: built-in stone BBQ, hot tub, and charming gazebo surrounded by lush cedar landscaping. It's your private oasis-no grass to mow. just pure relaxation and family fun. With a new roof in 2022 and over 2,500 sq ft of impeccable living space, this home is truly turnkey-designed for families who want a beautiful, effortless lifestyle in a family-centric, walkable community. (id:60365)
3 Catchfly Crescent
Brampton, Ontario
Welcome to this Stunning newly renovated 3 Catchfly Crescent home. This house is a located of Castlemore. The house have brand new washrooms newly renovated on all floors and main floor kitchen renovated with modern style included pot lights on main floor. This house has hardwood floor on main and upper level. This house has furnished basement with offering great potential for additional living space. Spacious home with a shed for extra space needed in fence backyard. This house is located easily accessible to Hospital Brampton civic and a few min to Riverstone community center and Gore meadows community center. House location is perfect for someone on the go with quick highway access within few minutes to Hwy 407.427 & 410. (id:60365)
2581 Windjammer Road
Mississauga, Ontario
Beautiful Detached Home in Prime Erin Mills Location!This charming two-storey home sits on a rare 50ft x 150ft lot with no rear neighbours, surrounded by mature trees on a quiet, top-rated street in the heart of Erin Mills. Featuring 3 bright and spacious bedrooms, 2 renovated bathrooms, and a thoughtfully designed layout perfect for comfortable family living or investment.Enjoy sun-filled living and dining areas with a large bay window, Torlys Everwood flooring, and a cozy family room with a wood-burning fireplace that walks out to a private backyard oasisideal for entertaining or peaceful outdoor moments. The finished basement includes a recreation room with gas fireplace and wet bar, offering additional space for gatherings.Zoned for top-ranked Green Glade Senior Public School and just minutes to parks, trails, shopping centers, transit, schools, library, pool, community center, and major highways (403/407/QEW) for ultimate convenience. An exceptional opportunity in one of Erin Mills most welcoming communities.****Major Updates: A/C 2024, Attic Insulation 2024, Windows 2021 (excl. furnace rm). Renod Baths, Potlights, New SS Appls. Fin Rec Rm w/ Gas FP & Wet Bar Great for Entertaining! Lots of Storage & Ample Parking. (id:60365)
55 - 2676 Folkway Drive
Mississauga, Ontario
Welcome To 55-2676 Folkway Drive Where Style, Comfort & Community Meet. Nestled In One Of Mississaugas Most Sought-After Family Neighbourhoods, This Fully Renovated Well Maintained Townhome Is Truly Move-In Ready. Featuring 3 Spacious Bedrooms, 3 Beautifully Updated Bathrooms, And A Smart, Functional Layout, Its The Home You've Been Waiting For. The Upgraded Kitchen Shines With Sleek Stone Countertops, Custom Cabinetry, And Stainless Steel Appliances Perfect For Cooking, Entertaining, Or A Quick Bite Before The Day Begins. Hardwood Floors Flow Across The Main Level, Complemented By Fresh, Modern Paint Throughout. Upstairs, Indulge In A Spa-Inspired Bathroom With A Stand-Up Shower And Built-In Bench A Touch Of Luxury You Will Appreciate Every Day. The Finished Basement Offers Flexible Space For A Family Hangout, Home Office, Or Personal Gym. Located In A Quiet, Family-Friendly Enclave, You'll Have Top-Ranked Schools, Trails, Parks, Shopping, Transit, And Highways Just Minutes Away. This Isn't Just A Property It Is A Place To Grow, Invest, And Enjoy. Book Your Private Tour Today And See Why It Stands Out From The Rest. (id:60365)
63 Sparrow Avenue
Toronto, Ontario
Location! Location! Everything Is Here! Grow Your Family In The Heart Of Yorkdale-Glen Park! This Roomy 4-bedroom, 3-bathroom 3-Level Side Split With Tons Of Natural Light Is Situated On A 56 X 120 Corner Lot. 2427 sq. ft. total living space (1596 sq. ft. main level, upper bedroom area & ground floor and 831 sq. ft. basement). Home Recently Vacated By Owners After Almost 60 Years! Layout Provides Room To Grow! Main Floor California Shutters! Spacious Yard & Huge Veranda Provide Relaxation & Make For Memorable Family Gatherings! Large Backyard Privacy Fence In Excellent Condition! Backyard Also Features Spacious Covered Patio & Shed! Large Basement Cold Cellar! 10-minute Walk to Yorkdale, Canada's Premier Shopping Centre! 5-minute Walk To Yorkdale Subway Station (Ranee Avenue Entrance)! Short Walk To Lawrence Allen Centre! 5-minute drive to 401! Walk To Shops, Restaurants, Schools, Entertainment, Gyms & Public Transit! 2-Car Parking In Driveway! Garage Was Converted To An Art Studio /Workspace w/HVAC & Plumbing (see photos) But Can Be Converted Back. 2nd Stand Alone Shower In Basement! Pre-Listing Home Inspection Available. (id:60365)
43 Ariel Road
Brampton, Ontario
NORTH-Facing Executive Freehold END-UNIT Town House With Backyard Feels Like A Semi-Detached!!! Walk-Out Finished Basement With One Bedroom & Full Washroom*** [4 Bedrooms & 4 Washrooms] Few Steps to Mount Pleasant Go Station ***Open Concept Layout - Kitchen With S/S Appliances!! Rare To Find Separate Living, Dining & Family Rooms!! All Good Size Bedrooms, Master Bedroom Comes with Walk/In Closet & 4 Pc Ensuite. Whole House Freshly Painted And Installed New Pot lights In living And Family Room!! Direct Entrance to House Through Garage!! Backyard with High Quality Interlocking, Walking Distance To Mount Pleasant Go Station, School, Park & All Other Amenities!! Shows 10/10* !!! Whole House Is Freshly Painted **Loaded With Pot Lights** Brand New Window Blinds ,Exposed Interlocking In Backyard. Must View House! (id:60365)
10 - 195 Veterans Drive
Brampton, Ontario
Welcome to this fully upgraded 2 bed, 2 bath condo townhouse, offering the perfect blend of modern living and convenience! Located on the upper level, this spacious unit boasts two private balconies, ideal for outdoor relaxation and entertainment. Inside, you'll find a never lived home with numerous upgrades throughout, creating a move-in ready space that is both stylish and functional. The open-concept living area is flooded with natural light, and the modern kitchen is equipped with premium finishes and stainless steel appliances. Both bedrooms are generously sized, with the primary suite offering a luxurious ensuite bathroom. This unit comes with the added bonus of two parking spaces, a rare find for condo townhouse living! With easy access to nearby amenities, public transit, and local parks, this home is perfect for first-time buyers, downsizers, or anyone seeking a low-maintenance lifestyle in a vibrant community. Don't miss out on this incredible opportunity to own a condo townhouse that truly has it all! 2 Owned Parking (id:60365)


