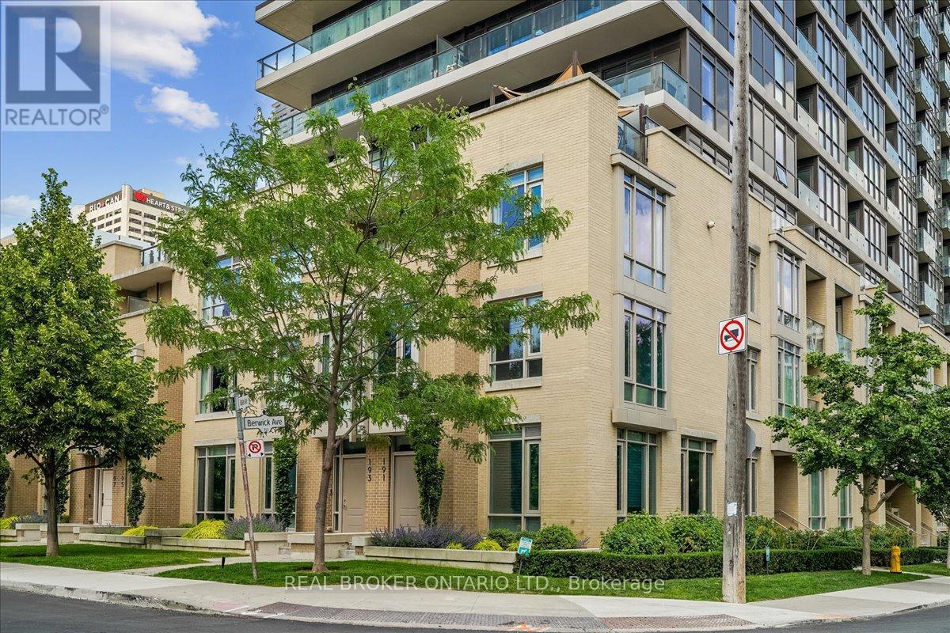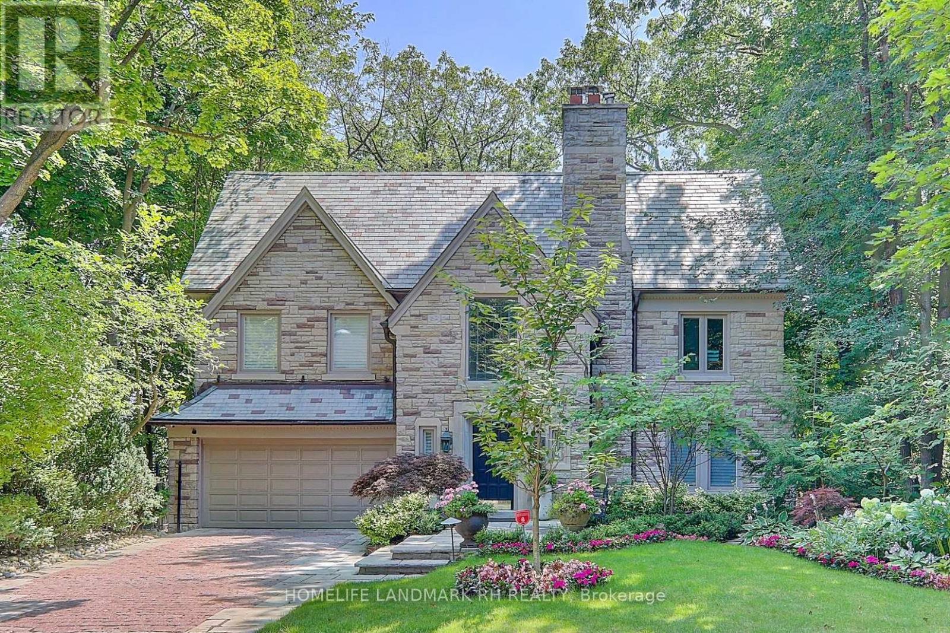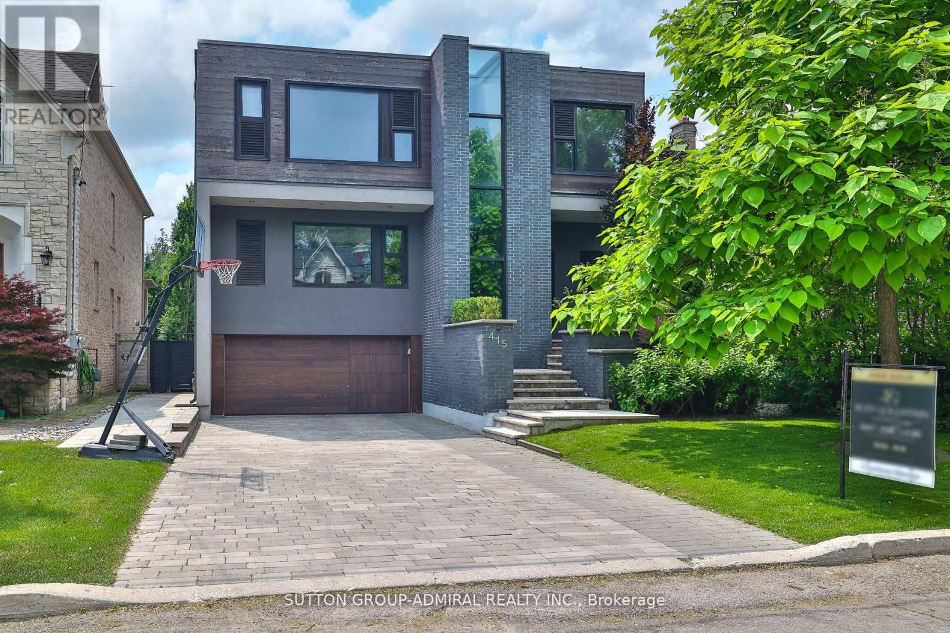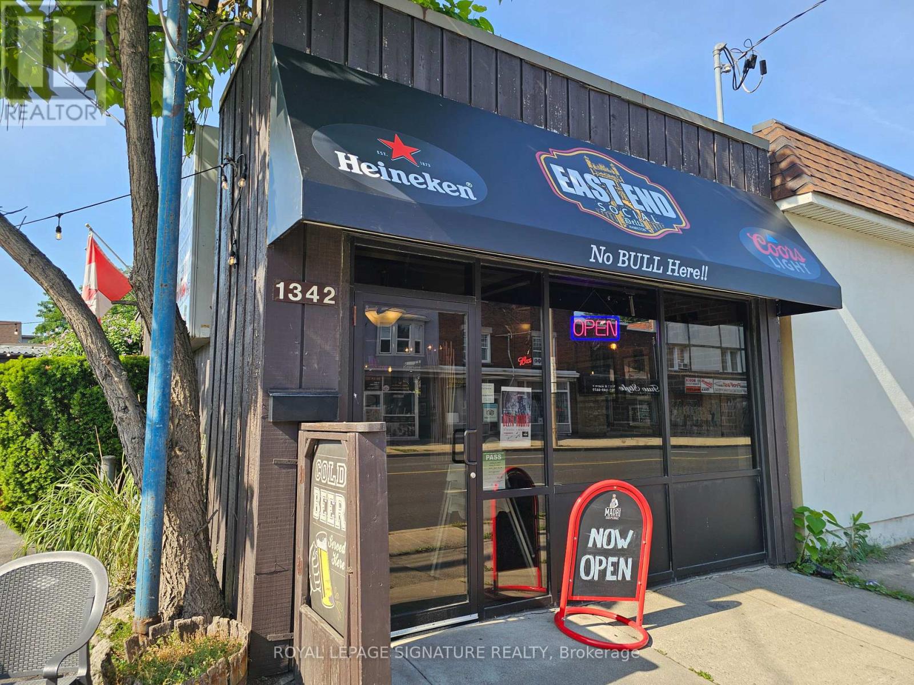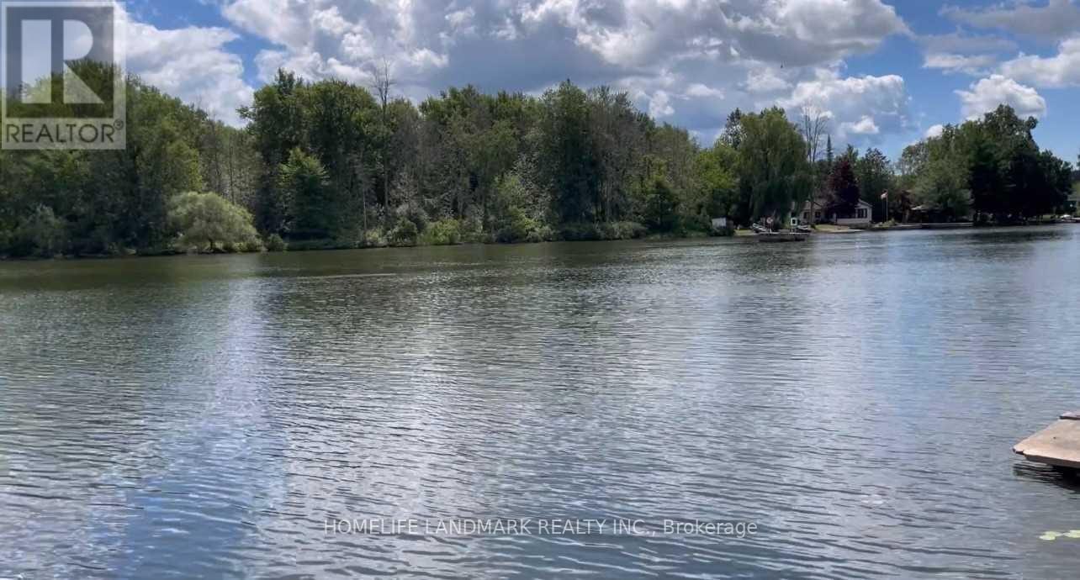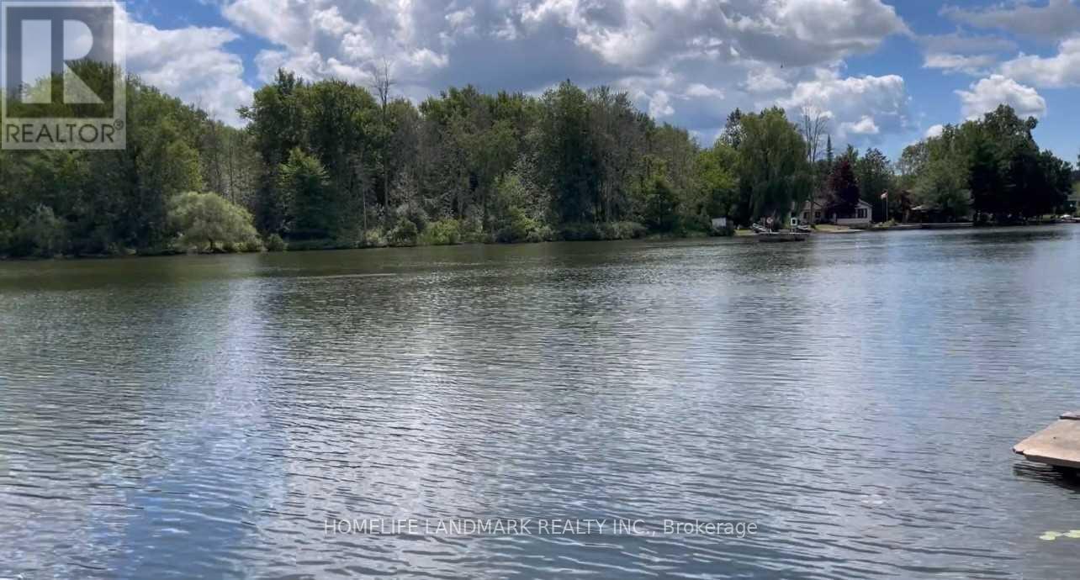105 - 191 Duplex Avenue
Toronto, Ontario
Designed for those who value quality and style, 191 Duplex delivers turnkey luxury in one of Toronto's most vibrant neighbourhoods. This corner-unit townhome blends architectural elegance with smart functionality. Skip the elevators and enjoy the privacy of your own front door and direct garage-to-suite access. The open-concept main floor is ideal for entertaining, featuring a showstopping chef's kitchen with granite countertops, a full pantry with custom shelving, oversized island with integrated wine fridge and storage on both sides, in-cabinet and under-cabinet lighting. Light abounds, with recessed lighting, and large windows on both sides for all-day natural light. A convenient powder room completes the main level.The entire second floor is dedicated to the primary suite. Your own private retreat with a spacious walk-in designed by California Closets and a spa-like ensuite complete with radiant in-floor heating, double vanity, freestanding Roman tub, and a glass shower enclosure with a custom tiled feature wall.Upstairs, find two more well-proportioned bedrooms (one with a walkout to a private deck), a large laundry/utility room, and an generous linen closet. On the top level, your private rooftop terrace awaits- complete with upgraded decking, removable sunshades, and a gas line for effortless BBQing. Whether its morning coffee or a glass of wine at sunset, this is where life happens. Additional upgrades include a Sonos sound system, Kasa smart lighting, an alarm system, smooth ceilings and hardwood flooring on all three levels, and more. All just steps to, lush parks, The Yonge and Eglinton Centre and Subway Station, the new Eglinton LRT stop, shopping, dining, and every convenience Midtown has to offer. (id:60365)
1 Ridgewood Road
Toronto, Ontario
Prestigious "Forest Hill south". 67' X 140' Ft w/75' at rear at the end of private Cul-De-Sac. Rare find 6 Bdrm Detached with Stone Front. South Exposure Overlooking Ravine & Trees. Approx. 5000 S.F + Fin. Bsmt. $$$ Upgrades. Crown Moulding & Pot Lights. Hardwood Flooring Throughout. Gourmet Kitchen w/ Antique Color Cabinets & Canopy. Granite Vanity Top, Large Centre Island and B/I Pantry. Granite/Quartz Vanity Top In Baths. Main Flr Office with B/I Bookshelves. W/O Balcony From Master. Fin. Bsmt w/ Wet Bar & W/I Wine Cellar, 2 Bathrooms & Gym Rm. Interlock Driveway can park 4 Cars. Professional Landscaping, Cottage Style Backyard Surround by Trees with Swimming Pool, Stone Patio with Outdoor Fireplace & Kitchen. Steps to Public Transit, Close to Shopping, Mins to Top Ranking Private Schools.. (id:60365)
716 - 1001 Cedarglen Gate
Mississauga, Ontario
This spacious, lovingly cared for 2+1 bedroom and 2 full bathroom penthouse level condo in Mississauga's sought-after Erindale neighbourhood is perfect for first-time buyers, investors or downsizers. This unit features a well-designed layout with a bright solarium, ideal as a guest space, home office, or cozy retreat. Imagine hosting friends and family in the spacious living and dining areas, seamlessly connected to a beautiful kitchen boasting quartz countertops, stainless steel appliances, and abundant cabinetry. On clear days, marvel at the breathtaking city skyline and CN Tower views from the expansive living room windows. The primary suite is your personal sanctuary, complete with a luxurious ensuite bathroom and a generous walk-in closet, while the second bedroom offers ample space and storage for ultimate flexibility. Nestled in the elegant Lansdowne Condo, this impeccably maintained low-rise building elevates your lifestyle with top-tier amenities: a fitness centre, indoor pool, sauna, hot tub, stylish party room with cozy fireplace, guest suite, bike storage and plenty of visitor parking. Maintenance fees cover utilities (heat, hydro, water, A/C, building insurance, and parking), ensuring effortless, worry-free living. Perfectly positioned for convenience, you're close to Mississauga Transit, shopping, parks, and top-rated schools like St. Martin Secondary School and the University of Toronto Mississauga. Enjoy quick access to Highways 403, 401, QEW, Erindale GO & Cooksville GO stations, with the vibrant Huron Park Recreation Centre just a short stroll away. Plus, golf enthusiasts will love the Credit Valley Golf and Country Club, only a 3-minute drive away. This is more than a home - it's a lifestyle waiting for you to embrace. Don't miss your chance to own this gem in a prime location. (id:60365)
123 - 102 Grovewood Common
Oakville, Ontario
Corner Terrace Unit in Bower Condos by Mattamy Homes. This Ground Floor 2 Bed + Den, 2 Bath boasts soaring high ceilings, an abundance of natural light, and a stylish open-concept layout designed for modern living. Approximately 991 interior sqft+ 252 terrace unit. Living and dining areas seamlessly flow into a sleek kitchen featuring stainless steel appliances, high cabinetry, perfect for both entertaining and everyday living. Floor-to-ceiling windows make this condo even Special. The primary bedroom offers a walk-in closet, and the second bedroom features a large window and extra-wide closet. Den is big enough for guest room or a home office.1 underground parking space, and a locker comes with the unit. Residents enjoy access to premium amenities, including a luxurious social lounge and a fully equipped fitness studio. Located in one of Oakville's most vibrant and connected neighborhoods just minutes to Oakville GO, major highways, Downtown Oakville, top-rated schools, parks, shopping, groceries, hospitals, and more. Whether you're a first-time buyer, downsizer, or investor, this move-in ready penthouse offers the perfect blend of comfort, style, and location. Property is Virtually Staged. (id:60365)
5 Cantwell Crescent N
Ajax, Ontario
Exeptional value! Huge 4 bedroom, 2 storey, 3 bathroom home. (id:60365)
415 Douglas Avenue
Toronto, Ontario
Set in the heart of prestigious Bedford Park, 415 Douglas Avenue is a custom-built residence that seamlessly blends timeless elegance with contemporary design. Crafted to the highest standards, this exceptional family home is a refined statement in luxurious urban living. Behind it's striking facade lies approx. 4,500 square feet of thoughtfully designed space, where elevated craftsmanship meets a sophisticated sense of form, function, and style. Soaring ceilings, exquisite mill work, and expansive windows define the grand principal rooms, filling the home with natural light and warmth. At its core, the designer kitchen is both stunning and functional, featuring bespoke cabinetry, premium appliances, and an oversized island perfect for casual dining or stylish entertaining. A hidden service kitchen ensures seamless living, concealing life's everyday clutter. The kitchen flows into a welcoming family room, highlighted by a fireplace and distinctive multi-level design that enhances the homes unique character. Outside, a private backyard oasis awaits with a pool, spa, and outdoor living area ideal for summer entertaining or a peaceful retreat. Perfectly positioned near top-rated schools, upscale shops, dining, and transit, this rare offering delivers an unparalleled lifestyle in one of Toronto's most sought-after neighbourhoods. (id:60365)
104 - 541 Oxford Street W
London North, Ontario
RRR FUSION TRENDS Business Well Established In Very Busy and High Traffic Area at the Corner Of Oxford St West/ Wonderland Rd in London Ontario Surrounded By Large Commercial & Costco & Wonderland & University Students & tourist Area ,Rent & Tmi $5900/Month, Long Lease Until June 2036,High Profit Margin ,Lots Of room to improve the Sale, Good For Family, Can Easily Convert To Any Concept Fast Food/Cuisine. (id:60365)
52 Sentinel Lane
Hamilton, Ontario
Stunning, Modern Style Townhouse In The Quiet Neighborhood Of Hamilton. This Thoughtfully Built House Has 3 Decent Size Bedrooms & Four Washrooms.Main Floor Greets You With Room Size Den & Washroom. Den Is Ideal For Those Who Are Working From Home To Make It Office Or Convert Into A Recreational Rooms.Main Floor Has Powder Room & Access To Garage From Inside. Spacious Middle Floor Offers Living, Breakfast Area & Modern European Style Kitchen With Quartz Counter Top, Upgraded Kitchen Cabinets & Hardware. Large Windows Provide Sufficient Natural Light Thorughout. Upper Floor Has 3 Bedrooms & Laundry. Master Bedroom Has Walk In Closet & 3 Piece Ensuite. (id:60365)
1355 County Rd 45
Asphodel-Norwood, Ontario
A Beautiful 3 Bedrooms, 2 Baths Detached Property on a 1.895 Acres Lot (As Per Mpac) With 105Ft Water Frontage On The Trent River. Gently Sloping Lot With The House High And Dry, A Full Septic System And A Well. (id:60365)
1 Gunn Avenue
Brantford, Ontario
Welcome to 1 Gunn Avenue! Modern Comfort in West Brant. This stylish 3-bedroom, 3-bath detached home offers contemporary living in one of Brantfords most desirable communities. Just 4 years old, it features 9-ft ceilings, quartz countertops, upgraded lighting, and carpet-free flooring throughout. The open-concept layout is bright and inviting, perfect for both everyday living and entertaining. Upstairs, enjoy a spacious primary suite with ensuite and walk-in closet, plus two additional bedrooms. Outside, a private driveway, attached garage, and a generous backyard add to the appeal. Located steps from scenic trails, top-rated schools, parks like Cockshutt and George Campbell, and vibrant local dining, this home blends nature and convenience beautifully. Go ahead, stay a while. Welcome home!!! (id:60365)
1355 County Rd 45
Asphodel-Norwood, Ontario
Attention Investors, Opportunity Knocks. A Beautiful 1.895 Acres Lot (As Per Mpac) With 105Ft Water Frontage On The Trent River That Can Potentially Be Severed To 3 Lots And Build Your Dream Home(S). A 3 Bedrooms, 2 Baths Detached Property In As-Is Condition. Gently Sloping Lot With The House High And Dry, A Full Septic System And A Well. (id:60365)

