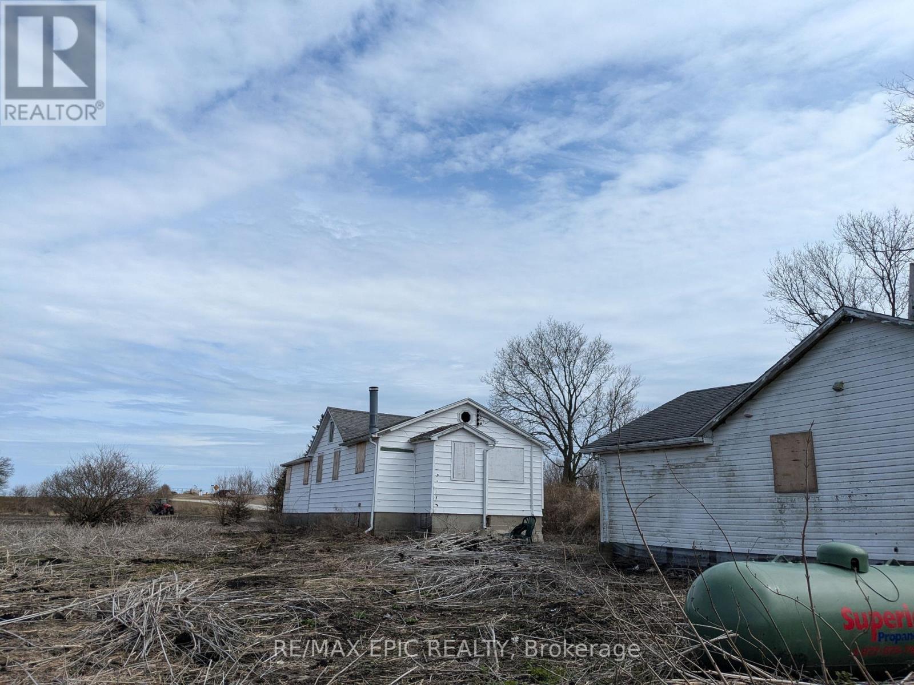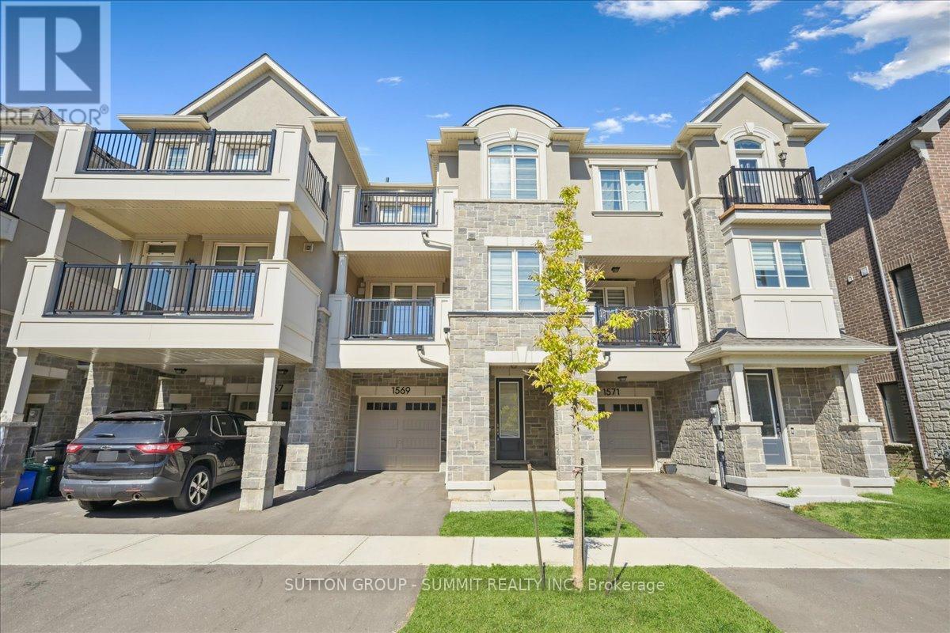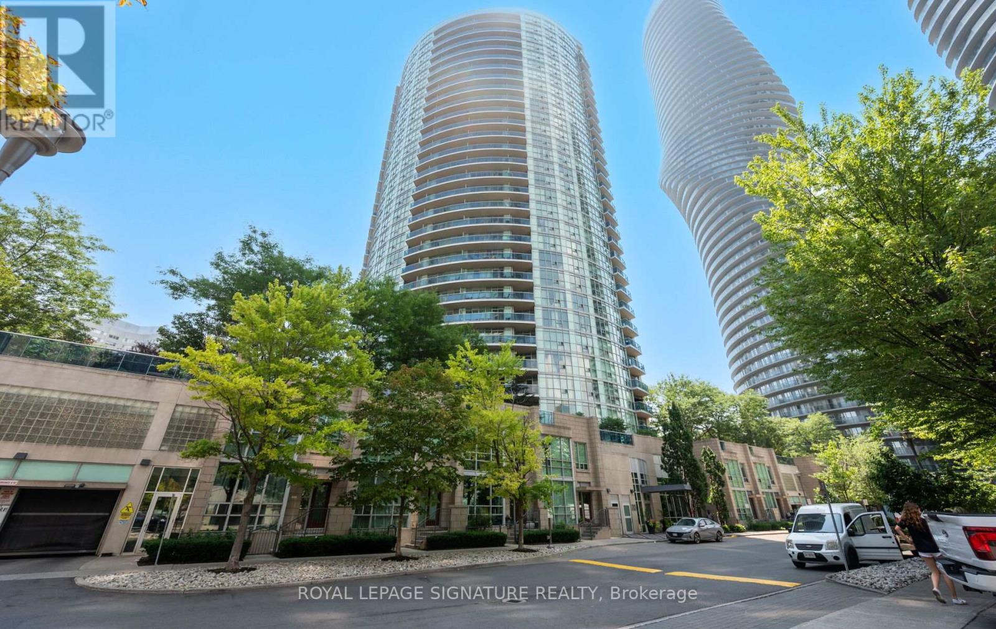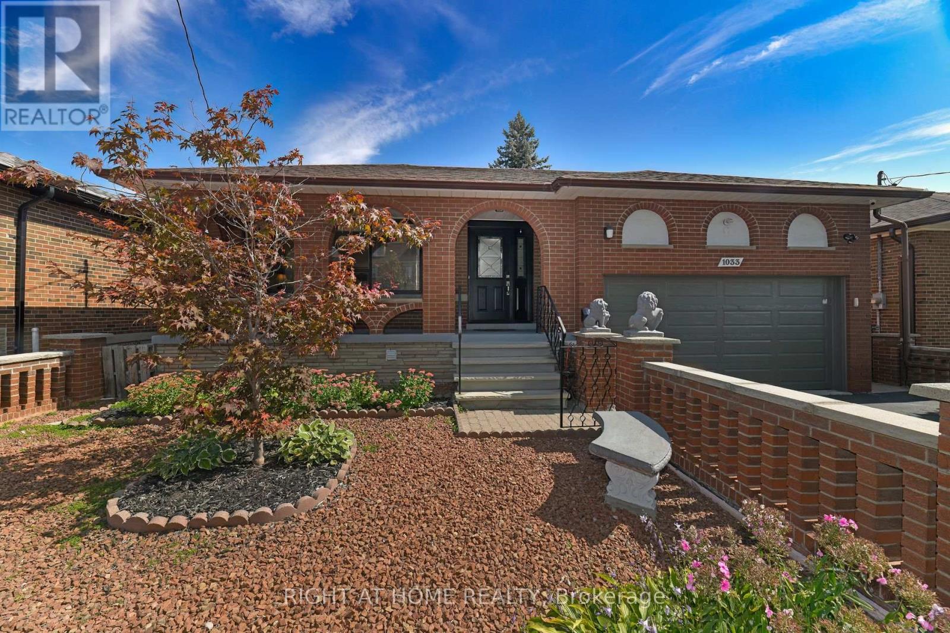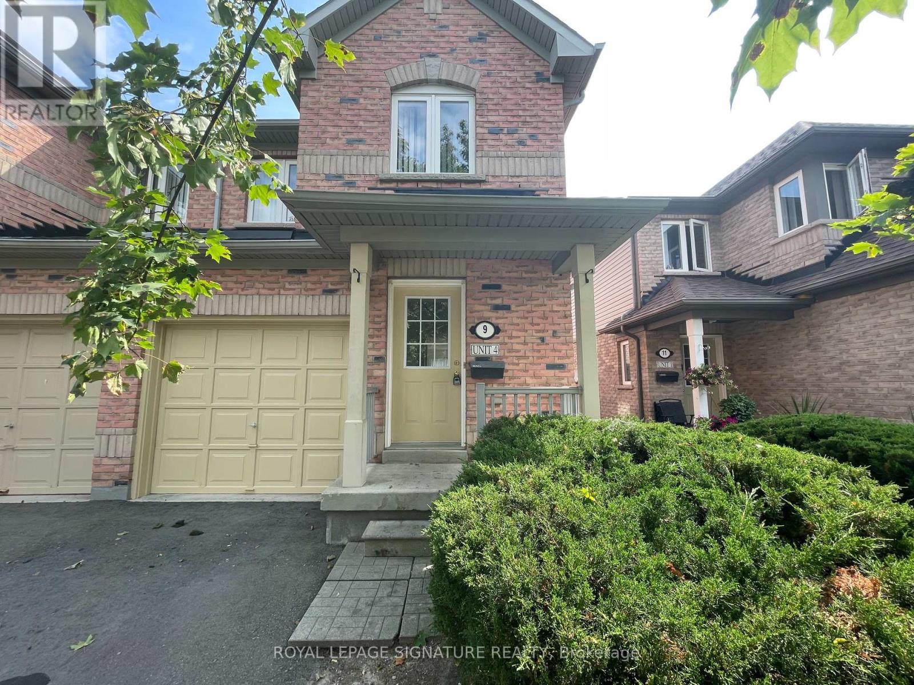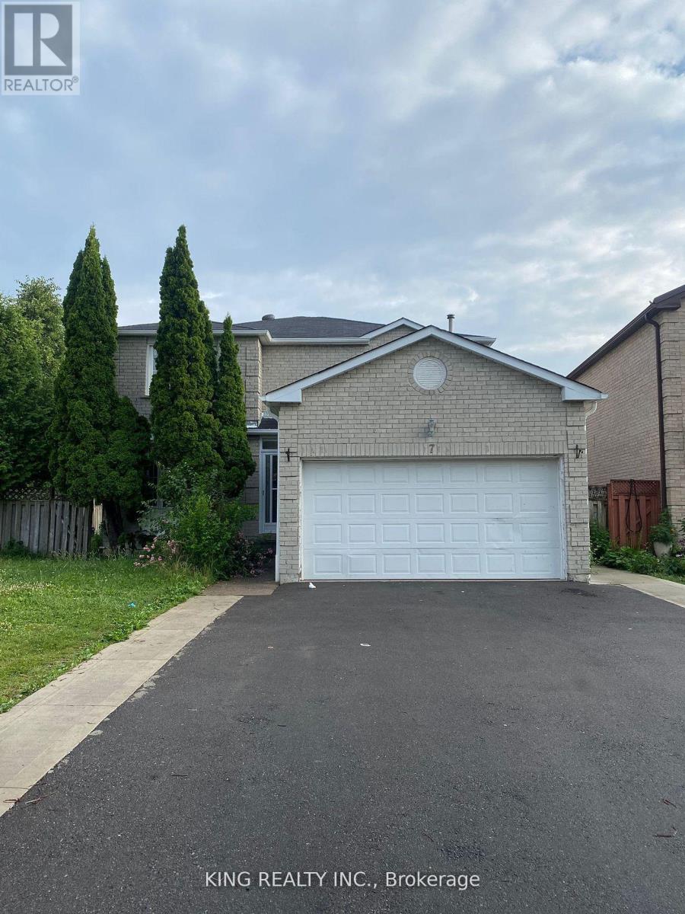1833 Mersea Road E
Leamington, Ontario
Attention Investors Land Value Opportunity!This property is being sold for land value only and in as-is, where-is condition, offering incredible investment potential. Whether you're planning to rebuild, develop, or create a rental income setup, this is your chance to capitalize on a unique opportunity.Situated on a lot surrounded by open farmland, it provides ultimate privacy and a serene, rural setting. Don't miss out endless potential awaits! (id:60365)
56 Canarvan Court
Brampton, Ontario
Fabulous 4 Bedroom Home On A Quiet Court Location Offers A Great Layout w/Tons Of Space For A Growing/Extended Family! This Beauty Has Fantastic Curb Appeal w/Lush Landscaped Yard, Concrete Curbs, Walkways & Steps To Covered Porch, Plus Updated 2 Car Garage Doors! Step Inside To the Grand Entry & Sprawling Layout Featuring The Oversized Living Area w/Beautiful, Big Bay Window & Dining Rm That Offers Plenty Of Room For Entertaining & Large Family Gatherings! Super Spacious Eat In Kitchen Boasts Loads Of Counter & Cupboard Space, Pantry & Eat In Breakfast Area w/Desk Feature & Walkout To Patio & Yard! This Home Is On A Premium Lot That Has No Homes Backing On to It Making It Extra Private When Enjoying The Outdoors! Huge Sunfilled Vinyl Windows Thruout, A Large Main Flr Family Room w/Gas Fireplace Overlooking The Backyard, Convenient Side Entrance, Main Floor Powder Rm & Laundry Rm w/Garage Access Round Out The Great Main Floor Features! Gorgeous Hardwood Staircase To The Upper Level That Boasts 4 Xtra Lrg Bedrooms All w/Big Picture Windows & Ample Closet Space. Primary Suite Has Walk In Closet & Ensuite w/Soaker Tub, Sep. Shower & More, Grand Upper Landing, 3 More Big Beautiful Bedrooms & A Family Sized Main Bathrm w/2 Sink Vanity! No Carpeting Thruout Is Another Key Benefit To This Home!The Mainly Unfinished Basement Already Featuring a 2nd Kitchen Area, Cantina, Sep. Entrance To The Garage, 3 Pce Bathrm & Huge Open Spaces Offers Tons Of Extra Options For You! If You Are Looking For A Solid Home With All The Space A Growing/Extended Family Could Ask For, A Premium Landscaped Lot On A Child Safe Court Backing Onto Parkland, In an Ideal Location Bordering Brampton & Mississauga & Steps To Every Amenity This Is It, Welcome Home! (id:60365)
1569 Denison Place
Milton, Ontario
Welcome to this stunning freehold 3-storey townhome, perfectly situated in a highly sought-after neighbourhood. This modern and stylish residence blends sophistication with everyday functionality, offering an ideal layout for comfortable living. Inside, youll find two generously sized bedrooms, each complete with its own private ensuite, providing the perfect setup for personal retreats or guest accommodations. The spacious foyer features custom shelving and convenient inside access to the garage, adding thoughtful practicality from the moment you enter. The main living level showcases a bright and open great room, enhanced by contemporary flooring, pot lights, and a large window that fills the space with natural light. The chef-inspired kitchen is a true highlight, boasting quartz countertops, high-end stainless steel appliances, upgraded cabinetry, and a breakfast bar that flows seamlessly into the great roomideal for both entertaining and everyday living. Adjacent to the great room, the dining area opens onto a large private terraceperfect for morning coffee or unwinding with a glass of wine in the evening. A convenient 2-piece powder room completes this level. On the upper floor, you'll find two private bedroom retreats, each featuring a walk-in closet, luxury vinyl flooring, and beautifully appointed ensuite bathrooms with upgraded vanities and premium countertops. One of the bedrooms also offers access to a private balcony, providing an extra touch of outdoor serenity. Additional features include a built-in garage with ample storage, a private driveway, and parking for two vehicles. Floor plan and full list of upgrades attached. Don't miss this opportunity to own a beautifully upgraded home in an exceptional location. Some Pictures Virtually Staged. (id:60365)
17 - 55 Romilly Avenue
Brampton, Ontario
This brand-new stacked townhouse offers modern living with 2 spacious bedrooms and 2 full bathrooms, perfect for those seeking both comfort and convenience. Featuring all brand-new appliances, the open-concept kitchen and living area is ideal for everyday living and entertaining. Step out onto your private balcony, which overlooks a peaceful park, perfect for enjoying a morning coffee or evening sunset. Additional highlights include central AC, parking included, and Ideally located just minutes from Mount Pleasant GO Station, this home offers convenient access to public transit, making commuting a breeze. You'll also find essential amenities nearby, including grocery stores banks, schools, shopping plazas, and restaurants. Looking for AAA tenants with immediate availability-don't miss out on this fantastic rental opportunity! (id:60365)
2501 - 70 Absolute Avenue
Mississauga, Ontario
Stunning & Rare 3+1 Bedroom Condo in Prime Mississauga! Welcome to this beautifully upgraded and spacious suite offering over 1,500 sq. ft. of total living space(1,345 sq. ft. interior + 157 sq. ft. balcony). This exceptional layout features 3 large bedrooms plus a den that can easily serve as a 4th bedroom or private home office, perfect for growing families or professionals. Step inside to a bright, open-concept floor plan with expansive floor-to-ceiling windows that flood the home with natural light. The generous living and dining areas flow seamlessly into a modern kitchen, creating an inviting space for both relaxation and entertaining. Enjoy panoramic southeast views of Mississauga and Toronto from your oversized balcony, ideal for morning coffee or evening gatherings. With 3 full bathrooms, this suite combines comfort with convenience rarely found in condo living. Located in a well-managed building with premium amenities, you're just steps from Square One, schools, parks, public transit, and major highways. This is a rare opportunity to own a sun-filled 3+1 bed, 3-bathcondo in the heart of Mississauga, offering unbeatable value and lifestyle ..Don't miss out. Schedule your private showing today! (id:60365)
211-A - 320 Matheson Boulevard W
Mississauga, Ontario
Prima Spaces delivers modern, flexible office solutions in the heart of Mississaugas Heartland Town Centre, one of Canada's largest outdoor power centres, home to more than 180 stores, services and restaurants, including big box retailers and outlet brands. Located at 320 Matheson Blvd W, the site is easily accessible from Highway 401 via Hurontario Street or Mavis Road and offers free parking, making it convenient for clients and staff. Inside, Prima Spaces features sleek, minimalist interiors bathed in natural light and offers fully furnished private offices, dedicated desks and hot desks. Memberships include ultra fast WiFi, state of the art meeting rooms, creative studios and premium technology, plus daily cleaning, professional mail handling, a fully equipped kitchen with complimentary coffee, 24/7 access, onsite staff support and a beautifully curated lounge. The vibrant Heartland district means you and your team can step outside for lunch, shopping or errands, while the thoughtfully designed space encourages productivity and networking among entrepreneurs, freelancers and growing teams. Prima Spaces provides the ideal blend of convenience, community and elegance for businesses seeking a polished workspace in a prime retail hub. (id:60365)
1033 Islington Avenue
Toronto, Ontario
Beautifully Maintained Solid Brick 3-Bedroom Bungalow On a Wide Lot. The Home Features a Finished Basement With Separate Entrance Through The Solarium, Ideal For An In-Law Suite Or Extended Family. Charming Front Yard With A Low Brick Fence, Landscaped With Decorative Stone For Easy Maintenance, And A Covered Front Porch Perfect For Relaxing. Double-Car Garage With Private Driveway For At Least 4 Cars. Recent Updates Include Roof (2017) and Furnace (2019), So You Can Move In With Confidence. Prime Islington-Norseman Location, Steps To TTC, Nofrills, TD Bank, Tim Hortons, McDonalds, Dollarama, And More. Walking Distance To Norseman Public School, Restaurants Along The Queensway, Grocery Stores, Cineplex, Sherway Gardens, Major Highways, And Just A Short Drive To Airport And Downtown Toronto. (id:60365)
1165 Leewood Drive
Oakville, Ontario
Newly renovated cozy 3 bedroom townhouse end unit (semi-detached) located on a quiet street in Glen Abbey! Located across from a park, close to schools, trails, highways and shops. House features lot of windows and incredible curb appeal. Other features include separate living & dining rooms, upgraded kitchen with stainless steel appliances and breakfast area. Family room features a wood burning fireplace. Primary bedroom suite boasts a brand new 4-piece ensuite and double closets. Partially finished basement with plenty of storage. Brand new flooring on main floor and all bedrooms, pot lights throughout... Great opportunity to enjoy the mutual Glen Abbey community. (id:60365)
4 - 9 Fairglen Avenue
Brampton, Ontario
Clean Townhome In Daniels Built, Rental Purpose Townhome Community In Downtown Brampton. 3 Bedroom, 2.5 Washroom With Unfinished Basement. Newer Laminate On Main Floor. Walkout To Patio From Kitchen. Parking For 2 Cars Total Including A Private Single Garage. Qualified Applicants Only Please, Any Applicants Subject To Thorough Due Diligence And Fact Checking. (id:60365)
7 Clydesdale Circle
Brampton, Ontario
Location! Location! Location! Nestled in the prime location of Brampton South, this 4-bedroom detached home offers unparalleled convenience, being minutes away from both elementary and middle schools, shopping centres, parks, and recreational facilities. Whether you're a first-time buyer or an investor, this property checks all the boxes. The home features a spacious master bedroom with an ensuite washroom, a cozy family room with a fireplace, and garage access from the mainfloor. Enjoy comfortable living throughout, with the added bonus of a LEGAL 3-bedroom basement apartment perfect for making some passive income or just enjoying the added living space. A fantastic opportunity in a prime location - don't miss out! (id:60365)
66 Metzak Drive
Brampton, Ontario
Must See!!! $$$ Spent On Upgrades, Fully Upgraded house ready to move. It's Priced To Act Now!!! Absolutely Gorgeous Detached house. No carpet in the house!. Upgraded Kitchen, Quartz C' top, Open Concept family room. 3 Good Size Bedrooms, Very Private B/Yard with Deck. Finished Basement with Sept Entrance. Walking Distance To Schools, Restaurants, Shopping, Public Transit, Parks. Quiet Family Friendly Neighborhood, Close To Hospital. (id:60365)
211-B - 320 Matheson Boulevard W
Mississauga, Ontario
Prima Spaces delivers modern, flexible office solutions in the heart of Mississaugas Heartland Town Centre, one of Canada's largest outdoor power centres, home to more than 180 stores, services and restaurants, including big box retailers and outlet brands. Located at 320 Matheson Blvd W, the site is easily accessible from Highway 401 via Hurontario Street or Mavis Road and offers free parking, making it convenient for clients and staff. Inside, Prima Spaces features sleek, minimalist interiors bathed in natural light and offers fully furnished private offices, dedicated desks and hot desks. Memberships include ultra fast WiFi, state of the art meeting rooms, creative studios and premium technology, plus daily cleaning, professional mail handling, a fully equipped kitchen with complimentary coffee, 24/7 access, onsite staff support and a beautifully curated lounge. The vibrant Heartland district means you and your team can step outside for lunch, shopping or errands, while the thoughtfully designed space encourages productivity and networking among entrepreneurs, freelancers and growing teams. Prima Spaces provides the ideal blend of convenience, community and elegance for businesses seeking a polished workspace in a prime retail hub. (id:60365)

