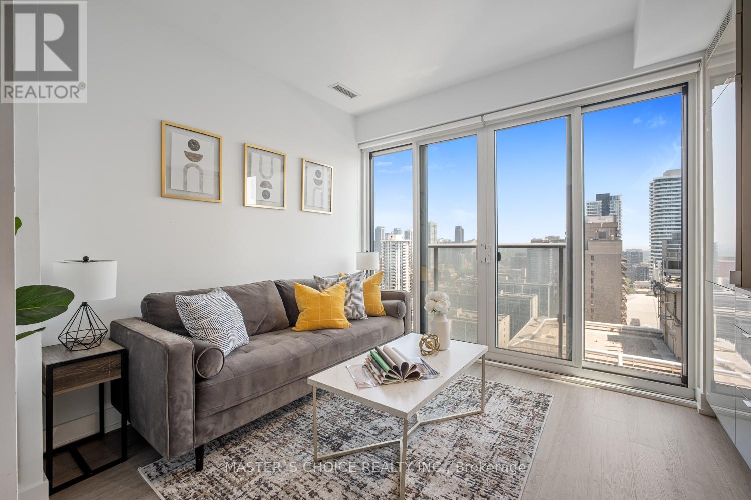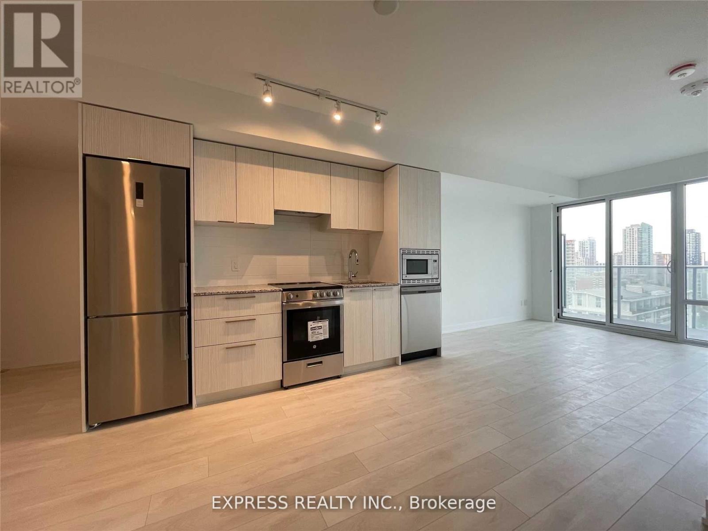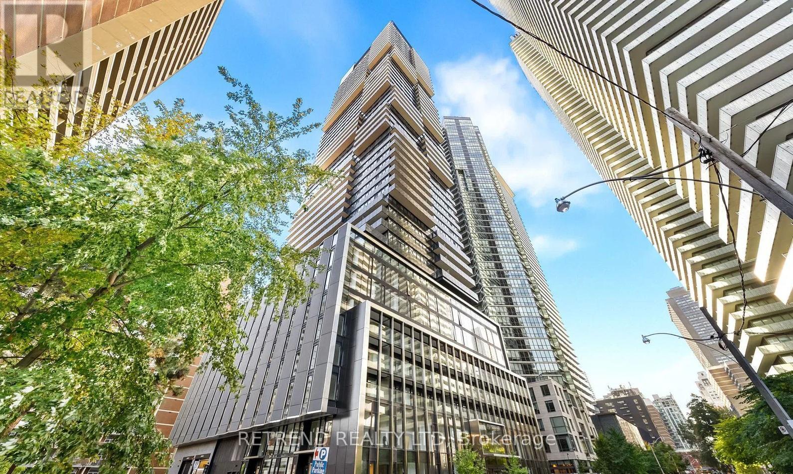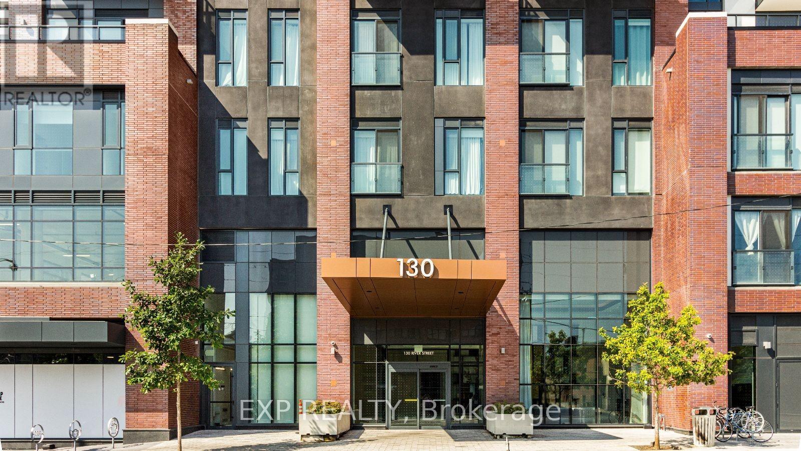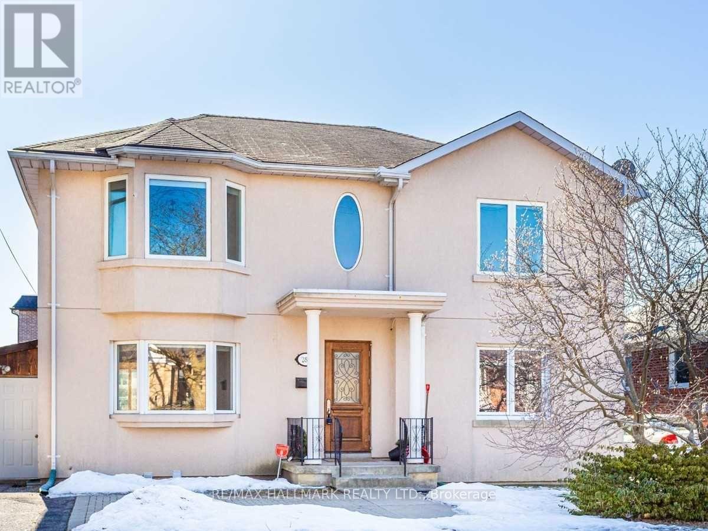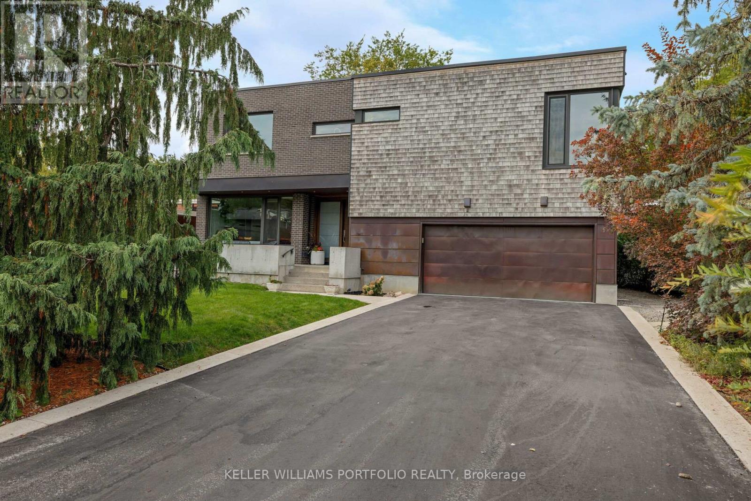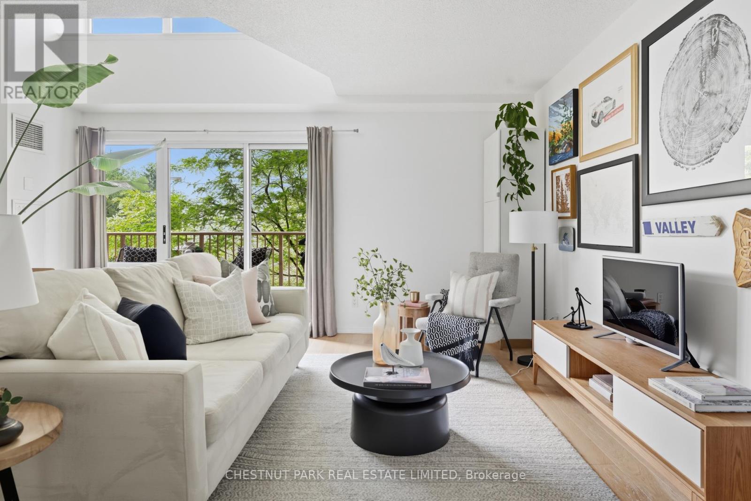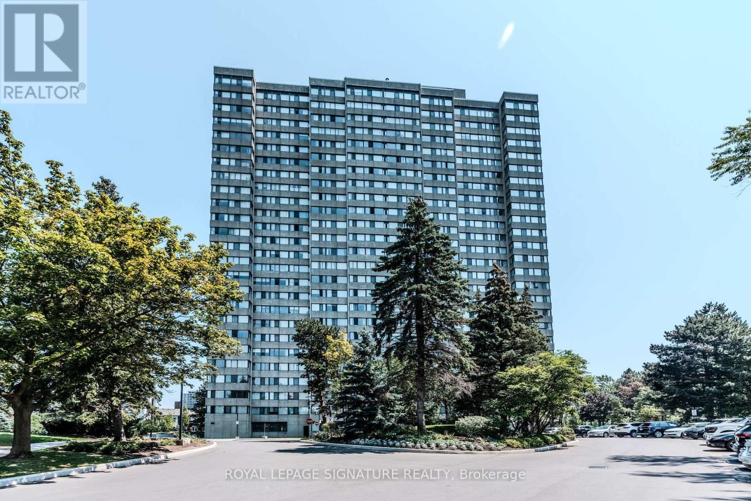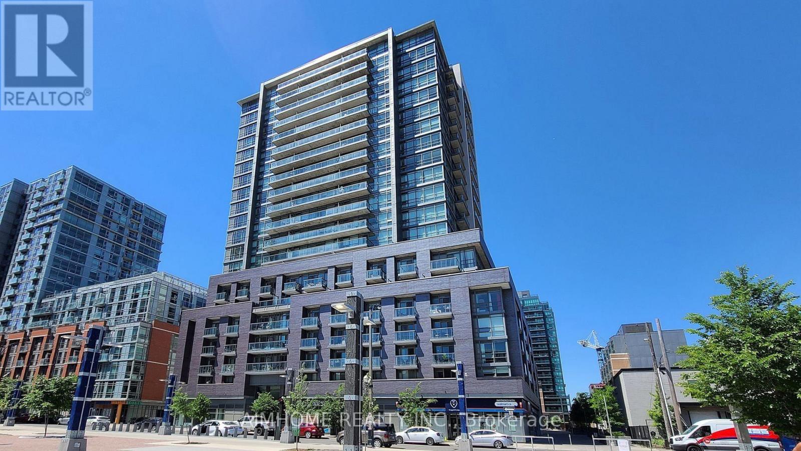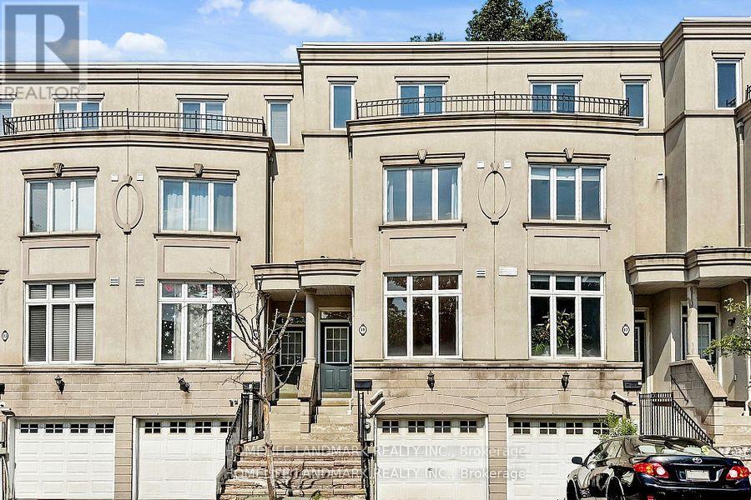2708 - 7 Grenville Street
Toronto, Ontario
Located In The Heart Of Downtown Toronto. 27th Floor Modern Studio With Fantabulous City View! Steps To College Subway Station, Street Cars Close To Ryerson And U Of T, Easy Access To Eaton Centre, Loblaws, And Parks, Etc. (id:60365)
2007 - 501 Yonge Street
Toronto, Ontario
Unobstructed 1 Bedroom + Den Suite W/ East Views. Floor-To-Ceiling Window, Designer Kitchen Cabinetry, Stainless Steel Appliances, Laminate Flooring, Mirrored Closets, Murphy Bed @ The Teahouse Condos. Steps To The University Of Toronto, Toronto Metropolitan University, George Brown, Hospitals, Queens Park, T.T.C. Subway, Bloor Street-Yorkville Shopping, Restaurants & More. Photo Taken Prior Tenants Move In. (id:60365)
1709 - 55 Charles Street E
Toronto, Ontario
Welcome to this modern 1-bedroom, 1-bathroom condo at the prestigious 55 Charles St, in the heart of downtown Toronto Yonge and Bloor. Open layout, stunning city views, and premium finishes throughout.The sleek kitchen comes equipped with an induction cooktop, integrated storage, and high-end appliances perfect for daily living or entertaining. Floor-to-ceiling windows that fill the space with natural light. Residents enjoy access to top-tier amenities including a fitness centre, party room, Rooftop party room and 24/7 concierge. Two steps from shopping, dining, and transit urban living at its finest.Enjoy your luxurious downtown life (id:60365)
2409 - 130 River Street
Toronto, Ontario
This stunning condo is a true urban oasis. Boasting 1 bed and 1 bath, this corner unit offers an expansive, unobstructed view, flooding the space with natural light. Enjoy a suite of top-tier amenities, including a fully-equipped gym, a serene yoga studio with scheduled fitness classes, a co-working space complete with separate meeting rooms, a vibrant party room, a dedicated kids' room, an arcade room for endless fun, and convenient bike storage. The location couldn't be better situated, just steps from lush parks, with easy access to transit, the DVP, and a variety of shops and cafes. Heat and hydro are included in the rent. Don't miss out on this exceptional opportunity! (id:60365)
283 Bogert Avenue
Toronto, Ontario
Spacious 4-bedroom, 2-bathroom home available for lease (main & second floor only basement excluded). Enjoy bright principal rooms that walk out to a large, enclosed yard, perfect for family living and entertaining. Nestled among multi-million dollar homes in a central, family-friendly neighborhood. Walking distance to parks, TTC, and just minutes to Sheppard Subway, Hwy 401/404/DVP, shopping, and dining. Excellent school district including Cameron Public School and St. Edwards Catholic School. Immediate possession available. (id:60365)
42 Talwood Drive
Toronto, Ontario
Welcome to 42 Talwood Drive, a 4+1 bedroom, 5 bathroom luxury residence in BanburyDon Mills, fully rebuilt in 2016 and designed for exceptional family living. The main floor is defined by a seamless flow from the sleek Scavolini kitchen- outfitted with professional-grade Thermador, Wolf, Bosch, and AEG appliances- into bright, open living spaces framed by custom Tiltco windows. Upstairs, the gorgeous principal suite offers a private retreat with a spa-inspired ensuite and generous closets while additional bedrooms provide ample space and flexibility for family life. The lower level features a full kitchen, making it ideal for multi-generational living or rental income. Every detail has been thoughtfully executed throughout with hardwood and porcelain finishes, heated floors, built-in speakers, and a state-of-the-art HVAC system. Extensive outdoor hardscaping with limestone patios, expansive decks, and upgraded doors extends the living space outside, creating the perfect backdrop for entertaining or quiet evenings at home. Situated close to top schools, trails, and Shops at Don Mills, this home offers the ultimate balance of luxury and lifestyle in one of Torontos most coveted neighbourhoods. Do not miss it! (id:60365)
1905 - 10 Northtown Way
Toronto, Ontario
Experience Elevated Living In This Stunning 2 Bed, 2 Bath Condo In The Heart Of North York. Boasting Breathtaking Views, This Spacious & Freshly Painted Unit Features A Bright, Open-Concept Layout. Perfectly Situated Near Yonge And Finch, You'll Have Unmatched Access To Transit, Dining, Shopping, And Entertainment. Whether You're Relaxing At Home Or Hosting Friends, This Unit Provides The Perfect Balance Of Style And Functionality. Enjoy An Impressive Range Of Amenities, Including An Indoor Pool, Games Room, Billiards Room, Party Room, And More - Ideal For Those Seeking Both Comfort And Convenience. Don't Miss This Opportunity To Call One Of The City's Most Sought-After Locations Home. (id:60365)
431 - 139 Merton Street
Toronto, Ontario
Step into this exceptional two-storey, 2-bedroom loft at Merton Lofts, where urban living meets natural tranquillity. Spanning 984 square feet, this meticulously maintained unit is a rare find in a building known for its quality. Sooner or later, you will fall in love with all that this sanctuary view of tree-tops has to offer. Don't save it for later, Merton condos don't linger for long. Natural light floods the space from large, west-facing windows, offering a great canopy view and creating a bright, airy atmosphere. The functional layout ensures every square foot is utilized perfectly, making it an ideal space for both daily living and entertaining. Best of all, this unit is tranquil, providing a peaceful retreat from the city. The location is a dream for both nature lovers and city dwellers. Your backyard is the Kay Gardner Beltline Trail, offering a quiet escape for walks and bike rides that can lead all the way to Lake Ontario. For an afternoon in the neighbourhood, you're just a short walk from some of Davisville's best spots, including Little Sister, Piano Piano, and Oretta. For those who love to grill, you'll be happy to know that BBQs are allowed on the balcony. The convenience of this location is unmatched. With easy access to the Davisville subway station and major highways, you can effortlessly head uptown, downtown, or out of town. This is more than a condo; it's a lifestyle that perfectly balances the energy of city life with the peacefulness of a natural retreat. Don't miss your chance to own a piece of this exceptional community. (id:60365)
58 Saddle Ridge Drive
Toronto, Ontario
Welcome To 58 Saddle Ridge Dr, A Charming 2+1 Bedroom Solid Brick Home Nestled On A Quiet Dead-End Street In The Convenient Victoria Village Neighbourhood Of North York. Sitting On A Premium 60 Ft X 100 Ft Lot, This Property Offers The Perfect Blend Of Space, Privacy, And Location. Lovingly Maintained By The Same Owner For Over 30 Years, The Home Features A Practical Main Floor Layout With Hardwood And Tile Throughout, A One-Car Garage, Separate Front Entrance, 2nd Kitchen And Ample Parking Ideal For Creating A Rentable Basement Suite If Desired. The Location Is Exceptional, With Parks, Schools, Shopping, And The Upcoming Eglinton LRT Just Minutes Away. Plus, Quick Access To The DVP And Highway 401 Makes Commuting Downtown Or Across The GTA Effortless. Don't Miss This Fantastic Opportunity To Own A Detached Home On A Impressive Lot In North York - Full Of Potential And Ready For Its Next Chapter. (id:60365)
902 - 133 Torresdale Avenue
Toronto, Ontario
Welcome to this Spacious 3-Bedroom Corner Unit with Panoramic Views in the Hemisphere! Enjoy unobstructed south views and abundant natural light in this meticulously kept and tastefully updated 3-bedroom, 2-bathroom corner unit with solarium.* Prime location on a quiet cul-de-sac, surrounded by parks, trails & green space* Steps to shopping, schools, library, hospital, TTC & subway* Generous layout with 3 bedrooms + 2 full baths + solarium* Bright south facing solarium perfect for home office or relaxation* Ensuite laundry + 1 parking space included* All utilities included heat, hydro, water & cable. Move-in ready with all-inclusive living.Just unpack and enjoy! (id:60365)
1029 - 68 Abell Street
Toronto, Ontario
Move right into this bright and functional 2 Bedroom + Den, 2 Bathroom suite at EPIC on Triangle Park, located in the lively heart of Queen West! Offering about 750 sq.ft. of well-designed living space, the home features a practical split-bedroom layout for privacy and comfort. The separate Den is perfect as a home office or study, and the spacious balcony provides open city views for you to relax and unwind. The modern open-concept kitchen flows into the living area, making everyday life easy and enjoyable. This unit also comes with one parking space and one locker for added convenience. Residents enjoy excellent amenities such as a fitness center, party room, rooftop terrace with BBQs, and 24-hour concierge. The location is unbeatable just steps to cafés, restaurants, boutique shops, supermarkets, Trinity Bellwoods Park, Liberty Village, and the waterfront. With the 24-hour Queen streetcar right at your door, commuting and daily errands are effortless. (id:60365)
19 English Garden Way
Toronto, Ontario
Unbeatable Location & Exceptional Space Just Steps to Finch Subway!Tucked away from the hustle and bustle on a quiet, private enclave, this stunning townhouse offers over 2,070 sq. ft. (MPAC) of above-grade living space in one of North Yorks most desirable locations less than a 5-minute walk to Finch Subway Station. Designed for modern living, this 3-bedroom, 5-bathroom home offers the rare luxury of ensuite bathrooms in every bedroom, providing ultimate comfort and privacy for the whole family. The main level impresses with 9-ft ceilings, pot lights, and a cozy gas fireplace, complemented by a contemporary kitchen featuring quartz countertops and ample cabinetry perfect for everyday living and entertaining. Upstairs, the primary suite is a true retreat with brand-new hardwood floors, two walk-in closets, a spa-like ensuite with double sinks, and a walkout to a massive private terrace ideal for morning coffee or evening relaxation. The second bedroom also features a double-vanity ensuite, offering added comfort and convenience. The lower level includes a separate entrance, direct garage access, a 3-piece bath, and newly updated flooring in the bedroom perfect for an in-law suite, guest space, or home office. Enjoy an extra-deep private backyard complete with a natural gas hookup ideal for summer BBQs and outdoor entertaining. Smart home features include a Nest thermostat and Smart Lock, adding efficiency and security. Maintenance fees cover snow removal, front landscaping, water. Just steps to Finch Station, Shoppers Drug Mart, restaurants, grocery stores, North York Centre, parks, top-rated schools, and easy access to Hwy 401 & 404. This move-in ready, turnkey home checks all the boxes. (id:60365)

