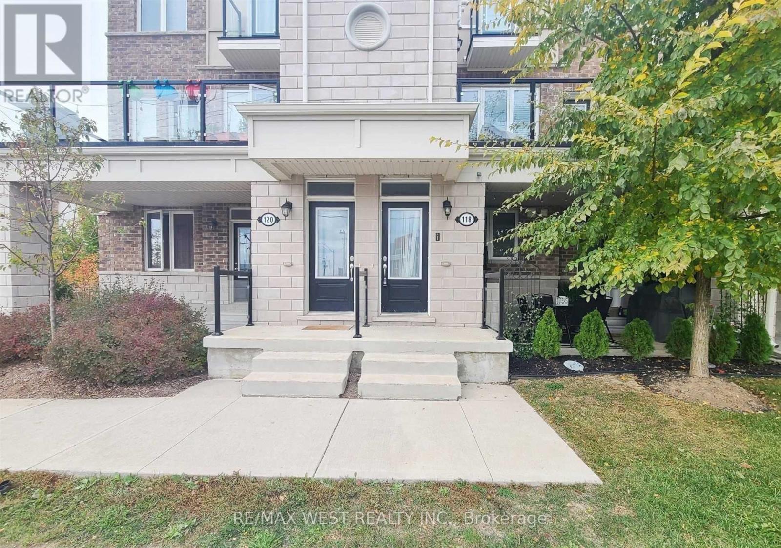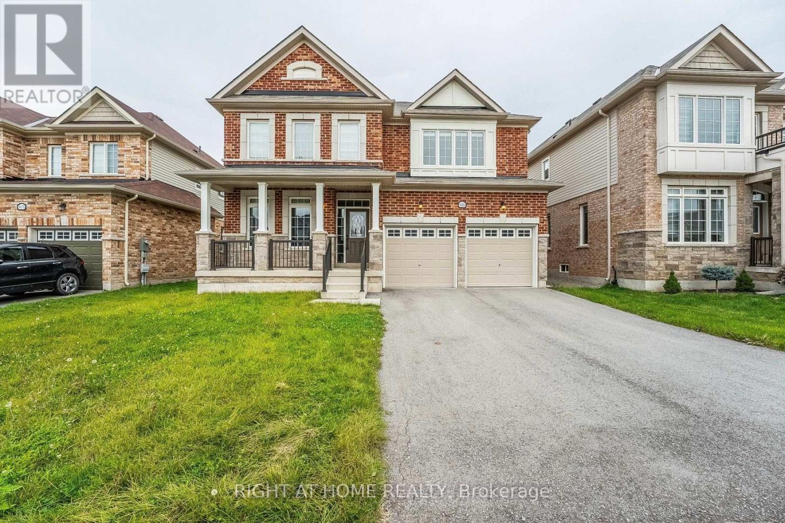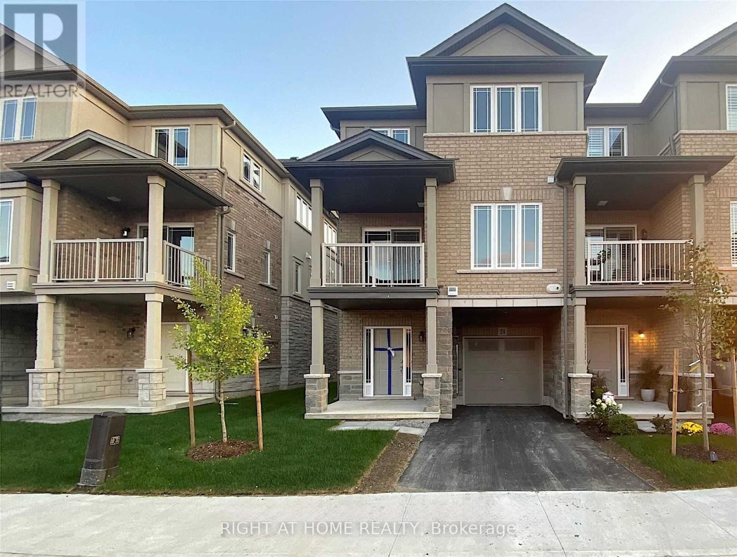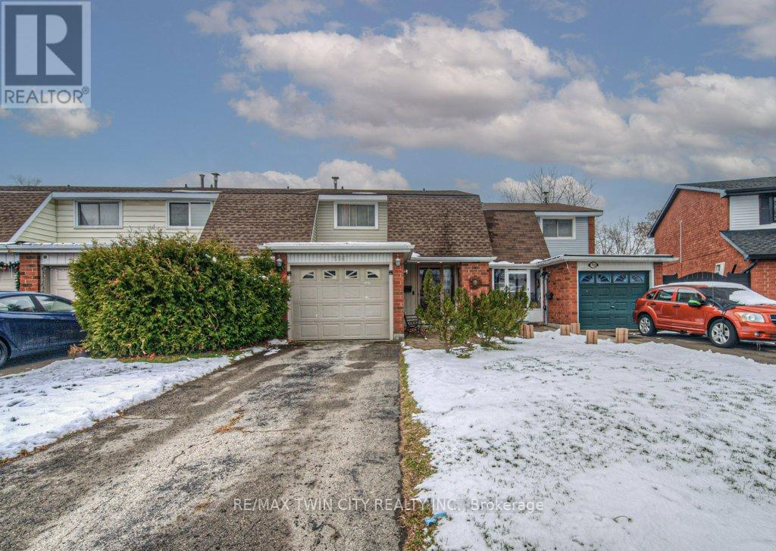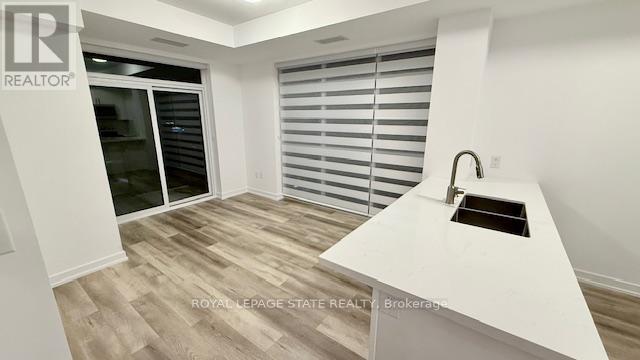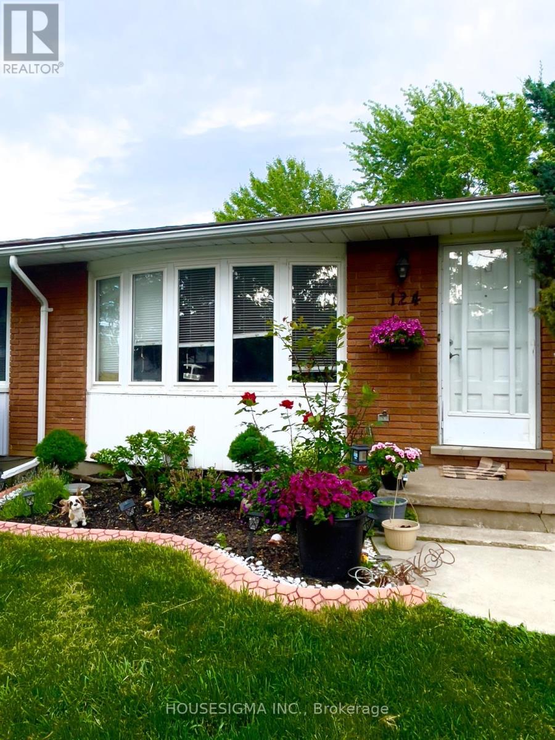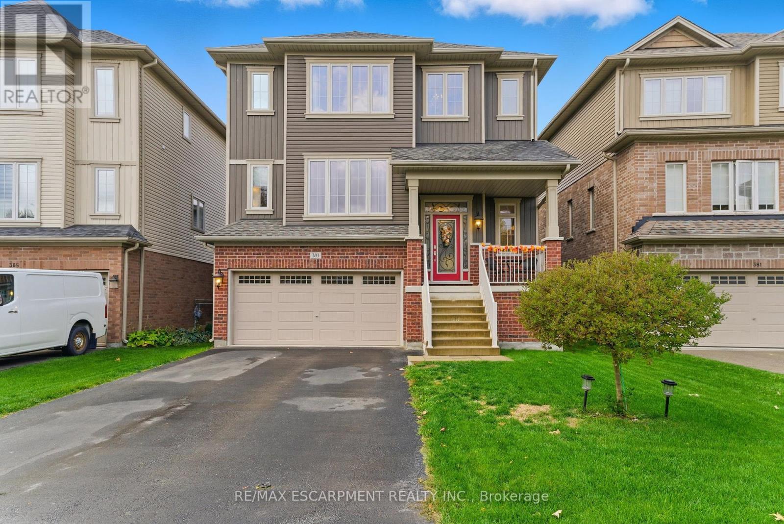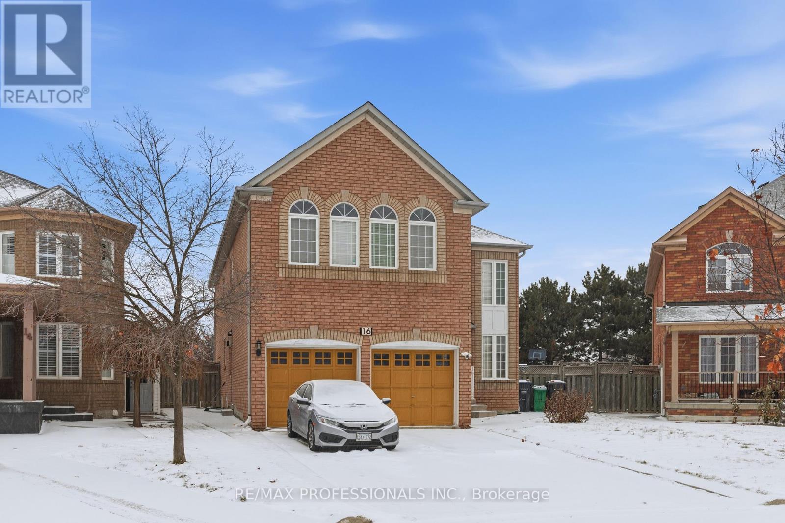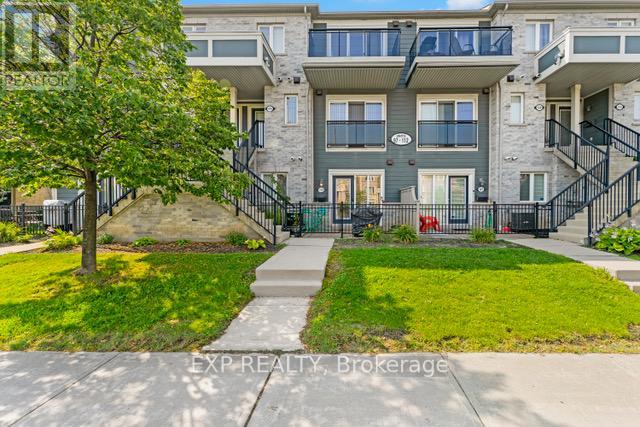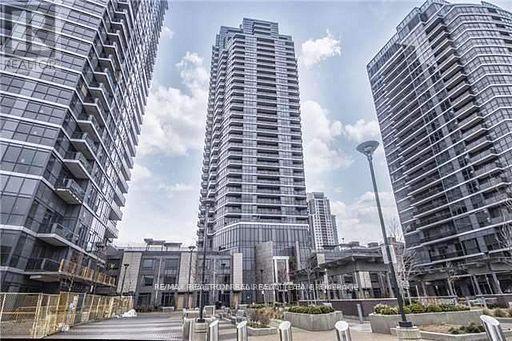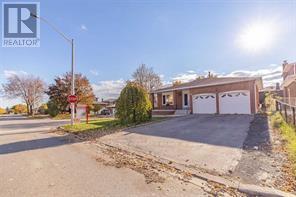118 Daylily Lane
Kitchener, Ontario
The 2 Bedroom 3 Bathroom Townhouse Unit Is A Renter's Dream. Located In The Highly Sought Huron Village Community. This Unit Features Laminate Flooring On The Main Level, Full Bathroom Ensuite In The Primary Bedroom, Open Concept Living/Dining Room, Stainless Steel Appliances, Walkout Balcony Terrace. Minutes Away From The 401 Hwy, Schools, And Amenities. Show And Tell!! (id:60365)
9486 Tallgrass Avenue
Niagara Falls, Ontario
Available from February 1st, 2026 for lease. This is unbeatable value in this executive 4 bedroom, 4 bathroom detached home offering 2810 sqft. in the highly sought-after Lyons Creek community. The main floor features an open concept plan, featuring 9 ft ceilings, two separate living/family rooms, an open concept kitchen with an island, overlooking a large and bright breakfast space. There is an additional bonus room, a versatile office/den that can function as a main-floor bedroom. Upstairs, you have an oversized primary suite with two walk-in closets, and 5-pc ensuite, a second primary suite with its own ensuite bathroom and walk-in closet. There are two more excellent sized bedrooms with a shared Jack & Jill bathroom, and also a laundry room. This home is situated on a premium 45-ft lot, on a quiet, family-friendly street, just minutes to tons of amenities such as: schools, trails, shopping, restaurants, and quick access to the QEW. (id:60365)
9486 Tallgrass Avenue
Niagara Falls, Ontario
Unbeatable value in this executive 4 bedroom, 4 bathroom detached home offering 2810 sqft. in the highly sought-after Lyons Creek community. The main floor features an open concept plan, featuring 9 ft ceilings, two separate living/family rooms, an open concept kitchen with an island, overlooking a large and bright breakfast space. There is an additional bonus room, a versatile office/den that can function as a main-floor bedroom. Upstairs, you have an oversized primary suite with two walk-in closets, and 5-pc ensuite, a second primary suite with its own ensuite bathroom and walk-in closet. There are two more excellent sized bedrooms with a shared Jack & Jill bathroom, and also a laundry room. This home is situated on a premium 45-ft lot, on a quiet, family-friendly street, just minutes to tons of amenities such as: schools, trails, shopping, restaurants, and quick access to the QEW. (id:60365)
24 Waterlily Way
Hamilton, Ontario
Available for lease from January 1, 2026 is this corner unit Townhome offering 3 Bedrooms, 1.5 Bathrooms in Sought-After Hannon, Stoney Creek Mountain. Featuring a Functional and Bright Layout. This Home features an Open Foyer on the Main Level with Lots of Storage Space. The 2nd Floor features 9ft Ceilings, a Large Living and Dining Area with Modern Flooring, A Gorgeous Kitchen with Quartz Counters, Stainless Steel Appliances and Breakfast Bar, A Covered Balcony, Laundry and Powder Room. The Third Floor offers Three Good Sized Bedrooms with Large Closets and Windows and Shared 4pc Bathroom. Note: the ground level flex room can also be used for a versatile play area, or office/desk space. (id:60365)
154 St Andrews Drive
Hamilton, Ontario
Welcome to this beautiful freehold townhouse backing onto green space! This carpet-free home offers 3 bedrooms and 2 bathrooms, perfect for families, first time buyers, or investors. THE MAIN floor features a bright and inviting living room, ideal for family gatherings and everyday living. The updated kitchen is a chef's dream with quartz countertops, a modern backsplash, LED under-cabinet lighting, and stainless steel appliances. UPSTAIRS , you'll find three very good-sized bedrooms and a stylish 4 piece bathroom with modern finishes. The BASEMENT offers a fantastic recreation room space, just waiting for your final touches.Located in a quiet, mature, and safe neighbourhood close to schools, transit, a golf course, and the QEW, this home provides comfort, convenience, and an exceptional lifestyle. Don't miss out on this incredible opportunity! (id:60365)
1009 - 470 Dundas Street E
Hamilton, Ontario
Welcome to this stunning 10th-floor unit in the highly sought-after Trend 3 community! Step into a bright and inviting 2-bedroom, condo. The open concept layout seamlessly connects the modern kitchen and living area, featuring brand-new stainless steel appliances, a stylish breakfast bar with quartz counter tops, and direct access to your private balcony w/exposure to two sides. A well-appointed 4-piece bathroom and the convenience of in-suite laundry complete this thoughtfully designed space. Enjoy a lifestyle of comfort and convenience with exceptional building amenities, including vibrant party rooms, a state of the art fitness center, scenic roof top patios, and secure bike storage. Located in the heart of Waterdown, this home provides effortless access to top-rated dining, shopping, schools, and picturesque parks. Included with the unit is 1 owned surface parking space and an owned locker for extra storage. Experience contemporary living at its finest in this exceptional condo (id:60365)
124 Dorchester Boulevard
St. Catharines, Ontario
A rare freehold income property in St. Catharines where you can live in one unit and let the second unit pay your mortgage. This home offers two separate self contained units , each with its own entrance, kitchen and laundry. The main level has three bedrooms, and the lower level has two rooms with a full washroom. With a newer roof, new flooring, and strong rental demand in this area, it's built for low-cost ownership. 5 mins to groceries, gyms, schools, and transit. Similar homes in St. Catharines earn $3,500-$3,900/month, giving investors solid cash flow and offering owner-occupiers the chance to reduce monthly living costs dramatically. A clean, profitable freehold with no extra fees! (id:60365)
383 Erie Avenue
Brantford, Ontario
Welcome to Your Perfect Home - Nature, Comfort & Modern Living Combined. Discover this stunning 4-bedroom, 2,700 sq. ft. home, thoughtfully designed offering great potential for multigenerational living w/in-law potential w/above grade walk out space. Step inside to find spacious, light-filled living areas, a gourmet kitchen with premium finishes, and custom upgrades that make everyday living a joy. The flexible layout provides ample room for family gatherings, private retreats, or guest accommodations. Do you have a large family? This home offers in law potential for extended family or guests in the walk out ground level space. This home includes 9 appliances (most only 2-yrs new) & and outdoor gas BBQ! Backing onto beautiful green space where deer are often seen, this property offers the tranquility of nature right in your backyard. You will love the breathtaking sunsets! Enjoy the best of both worlds-peaceful natural surroundings near the Grand River and convenient access to amenities, schools, parks and major highways. Whether you're hosting loved ones, working from home, or simply relaxing on your back deck listening to the sounds of nature, this home truly has it all. Outside, you'll find a double-car garage and parking for up to 8 vehicles, perfect for gatherings or multiple drivers in the family. The private backyard oasis invites relaxation, w/ an above ground pool, pool bar, & raised decks surrounded by trees and tranquil views. Whether you're looking for space, style, or connection to nature, this quality home truly has it all - a rare find combining modern living with peaceful surroundings. (id:60365)
Lower - 16 Moss Creek Court
Brampton, Ontario
Enjoy this Fully finished renovated basement with open-concept living area and luxury vinyl plank flooring. Features 2 FULL bedrooms, 2 FULL bathrooms, walk-in closet, and versatile rooms for office, guest suite, or family living. Renovated kitchen witgh stainless steel appliances, backsplash, and pot lights. Separate entrance, ensuite laundry with extra storage, and 2 driveway parking spots. Located in a quiet, family-friendly neighbourhood near parks, schools, transit, shopping, and amenities. Move-in ready and ideal for tenants seeking modern comfort and convenience. (id:60365)
110 - 5035 Oscar Peterson Boulevard
Mississauga, Ontario
Step into this warm and welcoming one-bedroom, one-bath ground-level condo in the highly desirable Churchill Meadows community. Featuring an open-concept layout, convenient ensuite laundry, and a private fenced patio - perfect for relaxing or entertaining. Ideal location just minutes from shopping, public transit, and major highways (403, QEW, 401). Includes one surface parking space for added convenience. (id:60365)
706 - 9 Valhalla Inn Road
Toronto, Ontario
Prime Etobicoke Location! Bright 1+Den at The Triumph at Valhalla. Closed den with sliding door-perfect for office, nursery, or small 2nd BR. Floor-to-ceiling windows, granite counters, laminate throughout. Includes 1 parking & 1 locker. Top-tier amenities: Fitness centre, sauna, yoga room, pool, party room, kids' splash pad, games room, theatre, 24-hr concierge, shuttle to Kipling Station. Minutes to Airport, Hwy 427, Gardiner, QEW, TTC & more. Ideal for first-time buyers or investors! (id:60365)
54 Richvale Drive
Brampton, Ontario
Welcome to this bright and spacious split-level basement suite with exceptional natural light. This rare layout offers two above-grade bedrooms and an above-grade kitchen-a standout feature not often found in basement units. With a total of 3 bedrooms and 2 full washrooms, this suite provides generous space and comfort. Enjoy the convenience of in-suite laundry and utilities paid separately. (id:60365)

