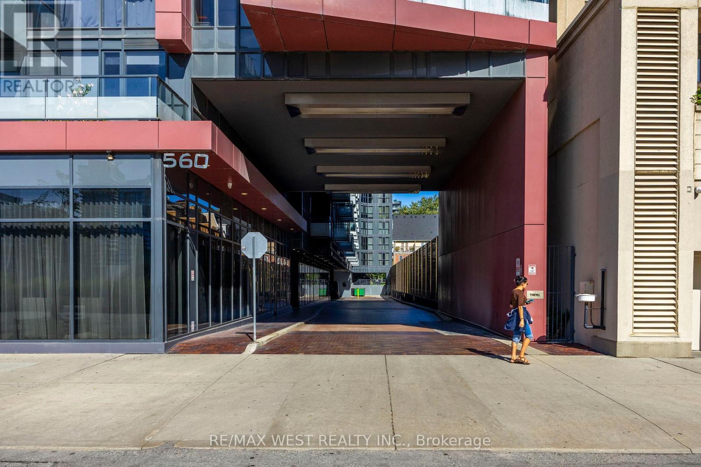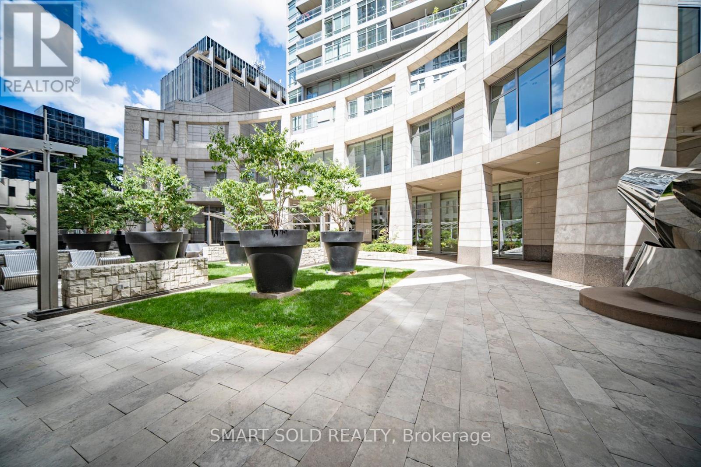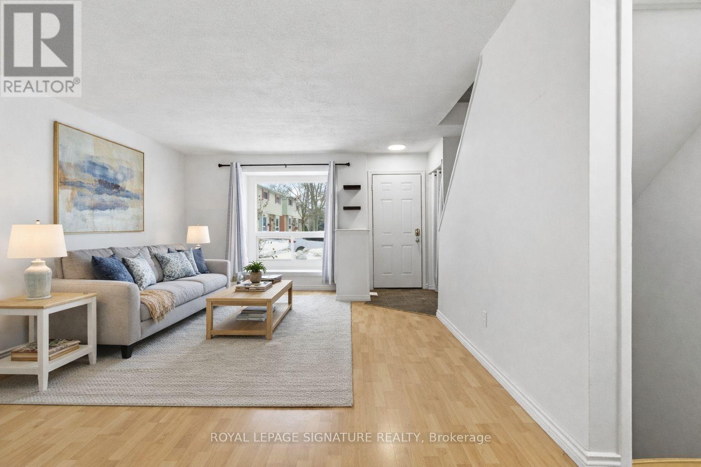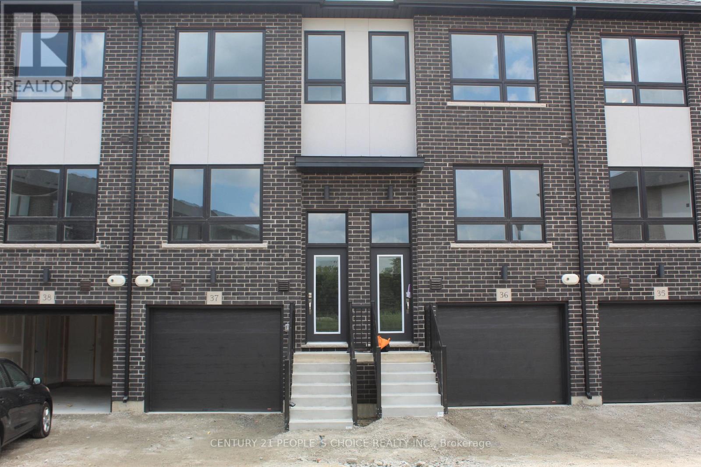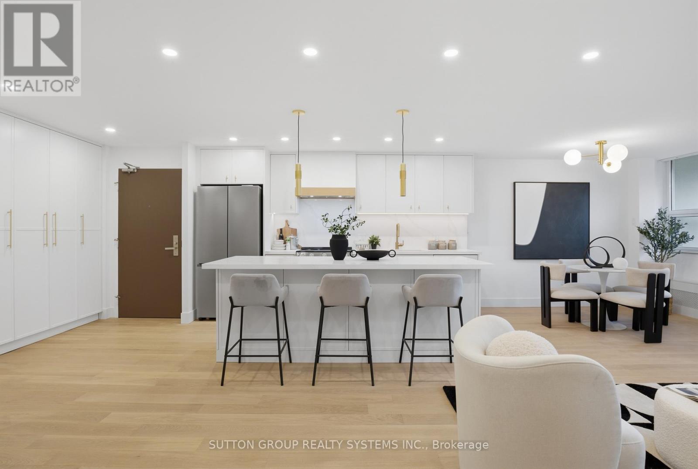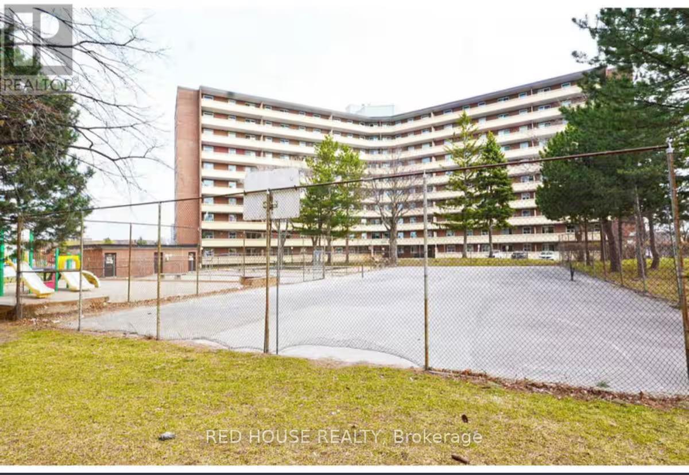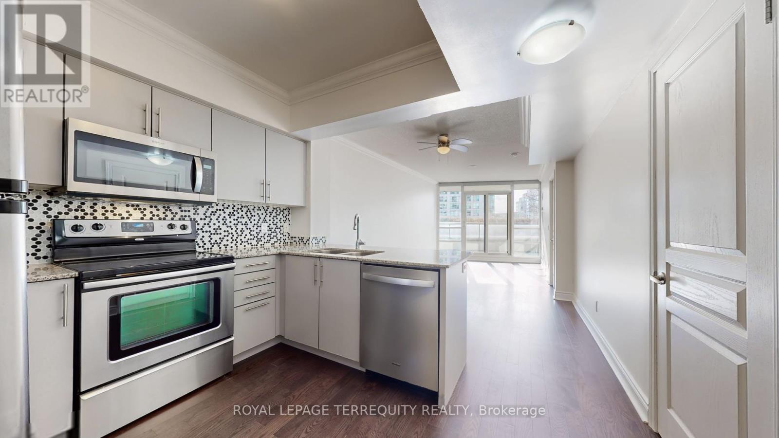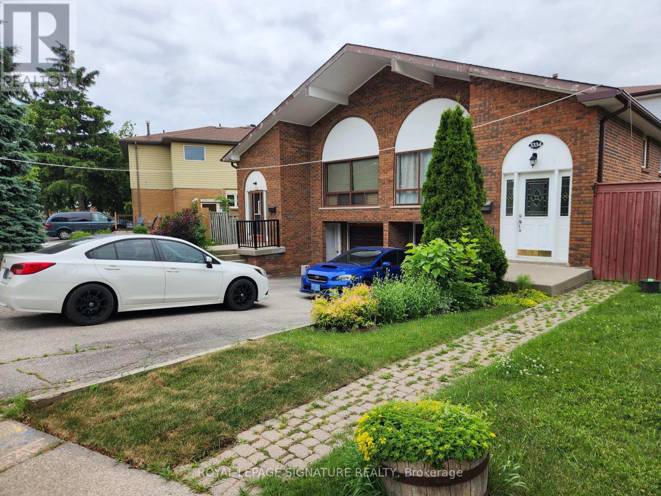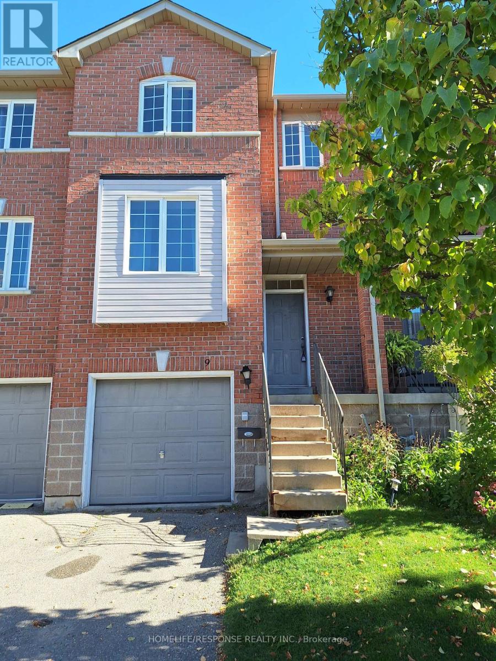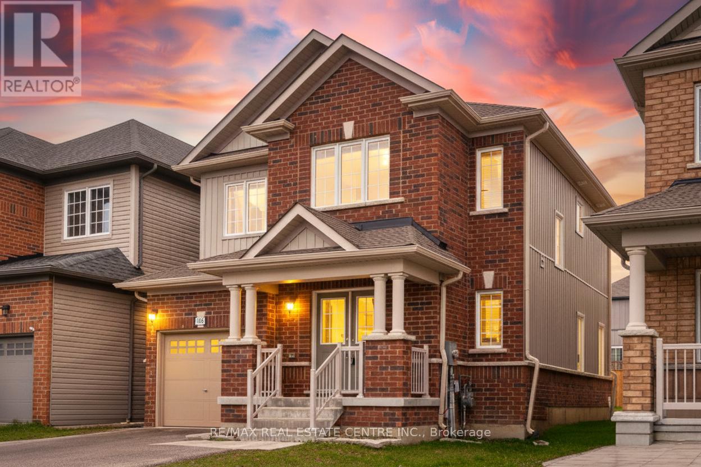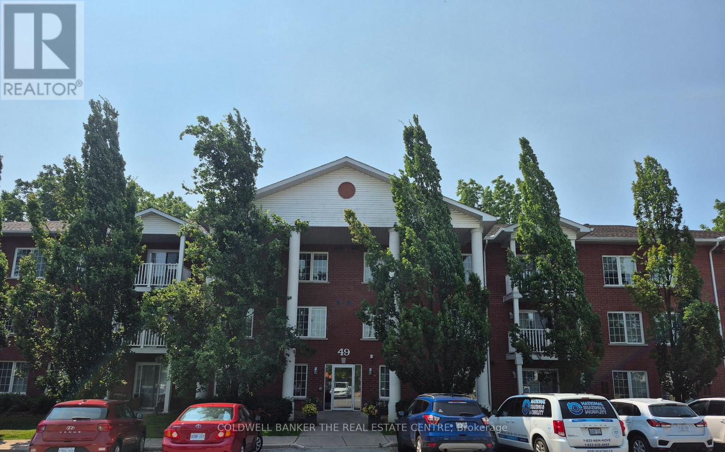521 - 560 Front Street W
Toronto, Ontario
Best lease opputunity for a fully furnished 1 bedroom plus den in a Tridel building, offers approximately 645 sq ft of efficient, open-concept living. Floor-to-ceiling windows provide abundant natural light throughout, including the primary bedroom with excellent storage. The sleek, functional kitchen offers ample counter space for both daily living and entertaining. East-facing balcony overlooks a quiet courtyard. Steps to King West dining, cafés, and nightlife, with easy access to Stackt Market, The Well, transit, parks, and everyday amenities. (id:60365)
1516 - 7 Lorraine Drive
Toronto, Ontario
Bright And Spacious 2 Bedroom Plus Large Open Den, 2 Full Bathroom Condo Located At 7 Lorraine Drive In The Highly Sought After Yonge And Finch Area. Functional Split Bedroom Layout Offering Excellent Privacy, With A Generously Sized Open Den Ideal For A Home Office, Kids Play Area, Or Extended Living Space. Features Include A Formal Dining Area, Eat In Kitchen With Upgraded Stainless Steel Appliances, Freshly Painted Throughout, And Laminate Flooring In All Principal Rooms. Ensuite Laundry, Underground Parking, And Central Air Conditioning Included. Unbeatable Location Steps To Finch Subway Station, Shopping, Dining, And Everyday Conveniences. Well Managed Building Offering Excellent Amenities Including Gym, Indoor Pool, Hot Tub, Billiards Room, And More. Move In Ready With Optional Furnished Package Available For An Additional $100 Per Month. Currently Tenanted Until March 1st, 2026. (id:60365)
901 - 2191 Yonge Street
Toronto, Ontario
Welcome to this Luxurious Minto-built bright condo located at Yonge & Eglinton. Offering 803 sq. ft. of living space, this suite features One bedroom plus a Spacious Den with a walk-in Closet the Den can easily be converted into a Second bedroom. Two bathrooms and in-suite laundry add to the convenience. Enjoy an additional 71 sq. ft. Balcony. Outstanding building amenities include an indoor pool, sauna, steam room, games room, party room, board/meeting room, fully equipped gym, yoga studio, and more. Ideally located just steps to the subway and TTC station, and close to shops, groceries, restaurants, bars, schools, and parks. (id:60365)
23 - 1200 Cheapside Street
London East, Ontario
Make yourself at home in this bright and well-maintained end-unit townhome in a quiet, well-managed East London complex backing onto Genevieve Park. The main floor features a spacious open-concept living and dining area, convenient main-floor laundry, and an updated kitchen with stainless steel appliances, ample cabinetry, a breakfast nook, and walk-out access to the backyard, perfect for everyday living. The upper level offers three generously sized bedrooms, including a large primary bodroom, along with a full 4-piece bathroom. The finished lower level provides additional living space with a comfortable family room, den, second 4-piece bathroom, and plenty of storage, making this home ideal for families, professionals, or students seeking extra space. This move-in-ready townhome has been refreshed with fresh paint, new lighting, trim, and baseboards, and includes newer forced-air heating and cooling for year-round comfort. Conveniently located close to shopping, restaurants, medical services, public transit, parks, and schools. Just minutes to Fanshawe College and a short drive to Western University. Immediate possession available. Tenants to pay water, heating and hydro. Some photos are virtually staged. (id:60365)
37 - 720 Grey Street
Brantford, Ontario
Premium & Upgraded Unit. Excellent Floor plan & Very Spacious. Stunning Bright, Spacious 02 Beds+02 Full Bath Freehold Townhouse(2nd & 3rd Floor Only).One of the Most Desirable Prime Locations In Brantford (Hwy403/Hwy18). The 2nd Floor Boasts a large Living & Family Room + Upgraded Premium Upgraded Stainless Steel Kitchen Appliances with Quartz Countertop. Also, Separate Dining & Family Area with Large Balcony. 3rd Floor has Two More Spacious Bedrooms with Two Full Baths and Full Size Washer & Dryer in a separate room. 01 Driveway Parking Spot included in the Rent. (id:60365)
904 - 65 Southport Street
Toronto, Ontario
Welcome Home to This Rarely Available, Fully Renovated 3-Bedroom Suite! Be the first to live in this completely renovated 3-bedroom residence, thoughtfully re-designed from top to bottom with exceptional attention to detail. This bright and spacious unit features an open-concept living and dining area with a walk-out to a large balcony offering peaceful northwest views overlooking lush, private treetops.High-end engineered hardwood flooring flows seamlessly throughout. The custom gourmet kitchen showcases quartz countertops and backsplash, premium stainless steel appliances, and a panel-ready dishwasher-ideal for both everyday living and entertaining.Each bedroom offers custom millwork and built-in storage. The generously sized primary bedroom includes a walk-in closet, while the luxurious bathrooms feature custom vanities and quartz countertops. Additional highlights include a beautifully designed in-suite laundry room with sink, a large custom entry closet, new doors and hardware throughout, and thoughtfully planned storage solutions.Includes parking and locker.The building's common areas are being enhanced, with brand-new elevators and updated lobby furniture coming soon, adding even more value and comfort.A rare opportunity to be the first occupant of this stunning 3-bedroom home-truly a must-see and not to be missed. (id:60365)
801 - Room 2 - 3555 Derry Road
Mississauga, Ontario
Bright & Furnished Room in a Prime Location - Available January 1 2026! Spacious and well maintained, this furnished room offers a comfortable, move-in-ready living option ideal for a working professional or student seeking a clean and quiet environment. The unit features access to a shared, fully equipped kitchen and bathroom, along with convenient in-suite shared laundry. Located in a highly convenient + accessible neighbourhood close to public transit, shopping, restaurants, parks, major highways, Pearson Airport, and essential amenities, this rental provides excellent value, convenience, and accessibility in a prime location. (id:60365)
401 - 2240 Lake Shore Boulevard W
Toronto, Ontario
Rare, terrace suite at Beyond The Sea. A sun-drenched 1 bedroom + den (can easily be a 2nd bedroom) with jaw-dropping, direct south-facing views of the shimmering lake and iconic city skyline. Soaked in sunlight all day, this 716 sq. ft. residence feels like a home, not like the new micro-condos. Floor-to-ceiling windows flood the space with light, while two walkouts - from the living room and primary bedroom - open onto oversized terraces made for sunset cocktails and dining al fresco. The generous kitchen features stainless steel appliances, ample cabinetry, and a large breakfast bar - perfect for entertaining. The expansive living area can comfortably fit a full dining table and substantial furnishings, while the primary bedroom can also easily accommodate a king-size bed. Enjoy resort-style living just steps from the waterfront: indoor pool, rooftop deck and garden, sauna, fully equipped gym, meeting room, party room, guest suites, bike storage, and visitor parking. Steps to transit, minutes to major highways, and only 10 minutes to Downtown Toronto. This is waterfront living at its finest. (id:60365)
3334 Tallmast Crescent
Mississauga, Ontario
Welcome To Erin Mills! This Beautifully Updated 3-Bedroom, 1-Bathroom Semi-Detached Home Offers A Perfect Blend Of Space, Style, And Comfort. Featuring Stunning Modern Upgrades Throughout, This Residence Is Move-In Ready And Ideal For Families Seeking Both Convenience And Charm. Nestled In A Highly Desirable, Family-Friendly Neighbourhood, You'll Be Just Steps From Schools, Parks, Places Of Worship, Shops, And Restaurants - Everything You Need Right At Your Doorstep. Don't Miss Your Chance To Call This Gem Home Sweet Home. Main And Second Floor Only. (id:60365)
9 - 120 Railroad Street
Brampton, Ontario
Spacious Townhouse with bright rooms. Largest Model In The Complex, Over 1430 Sqft Plus An Unspoiled Walk-Out Lower Level To A Private Fenced Backyard. Mirrored Closets, Updated Vanities In Two Main Baths, Newer Appliances, Parquet Hardwood & Laminated Floors Thru-Out, No Carpet! Master Bedroom W/4Pc En-Suite, Extremely Convenient Location In Downtown Brampton. Walking Distance To Go Train, Rose Theatre, Restaurants, Parks & Public Transit, Gage Park. Perfect Family Town Home. The classic parquet hardwood on the first floor provides a warmth and texture, the hardwood stairs are both durable and safe, smoothly transitioning the classic atmosphere downstairs to the modern living space upstairs. Upstairs is a living space with three bedrooms and two full size bathrooms, with all laminated floor, which is easy to clean; for those who like easy care, it is a perfect choice, very suitable for busy families and modern life .Lkbx For Easy Showings. Not To Be Missed!! (id:60365)
106 Diana Drive
Orillia, Ontario
Experience the charm of this newly built, meticulously crafted three- bedroom, three-bathroom detached home and showcasing modern elegance throughout. Nestled in one of Simcoe County's most sought-after communities, this beautiful residence offers unmatched convenience, within walking distance to top-rated schools, public transit, cinemas, costco, parks, restaurants, and a variety of recreational activities-perfect for families and the added luxury of a second-floor laundry, enhancing everyday comfort. This exceptional property delivers outstanding value, style, and location all in one remarkable package. (id:60365)
212 - 49 Jacobs Terrace
Barrie, Ontario
Comfort & convenience in this Roomy, Bright & Beautiful Open Concept Suite in a quiet, well maintained building. Next to the elevator and storage room (locker) for convenience. Roof shingles & windows all recently replaced. Approximately 1150 sq ft of living space (one of the largest in the bldg) with large windows & a walkout to a private balcony. Building features include: controlled entrance, elevator, designated parking, visitor parking, private locker & party room. Quick access to Hwy 400, Hwy 27, public transit & centrally located near all amenities. Condo fees include: Rogers Ignite plug (cable & high speed internet), water, snow removal, meeting room, building insurance, parking, locker & garbage collection. (id:60365)

