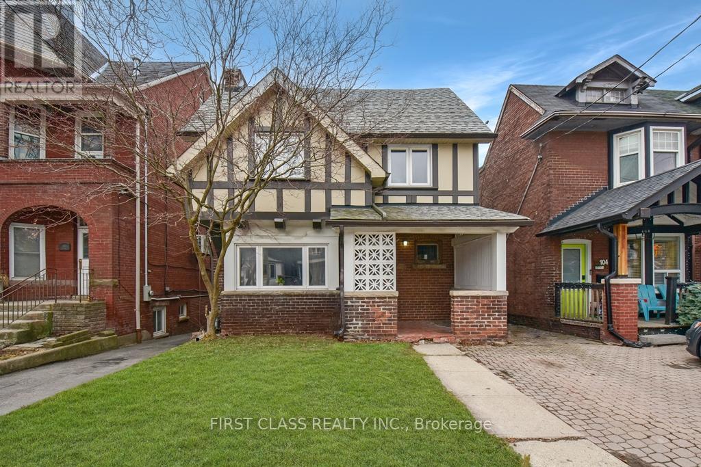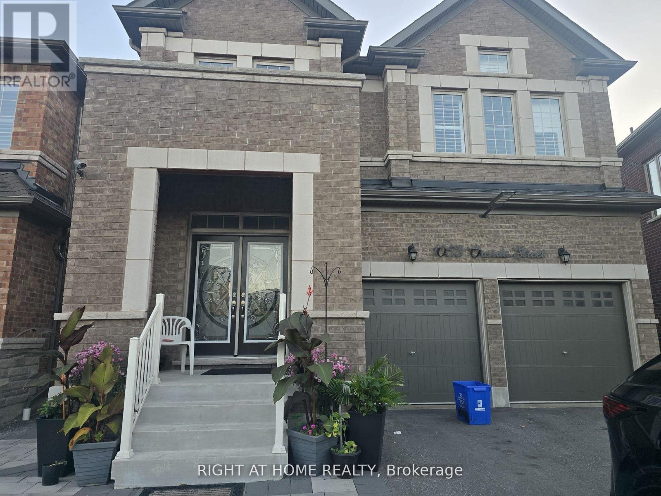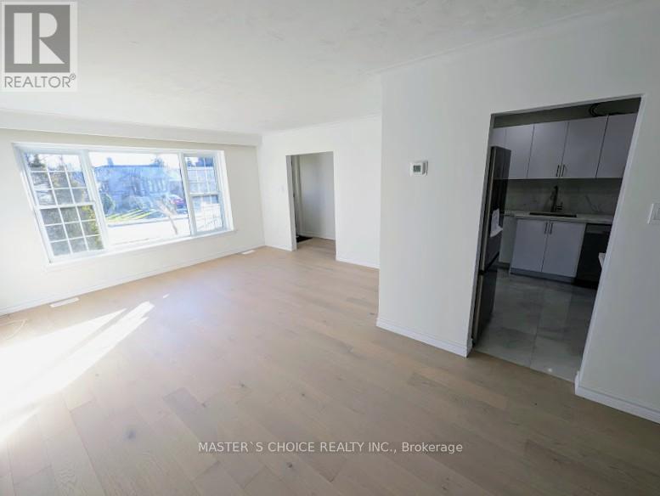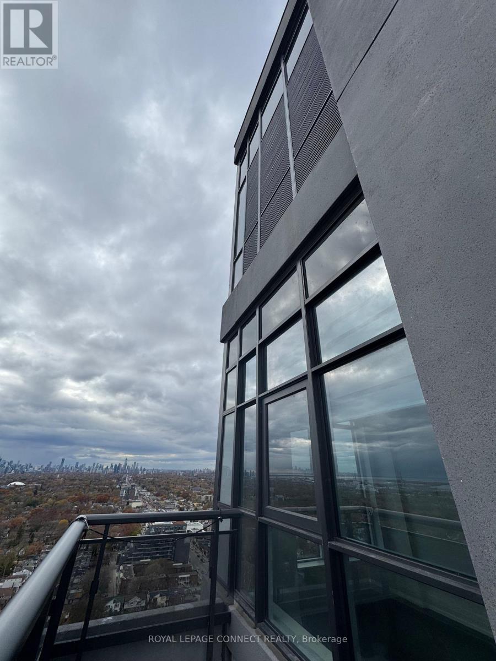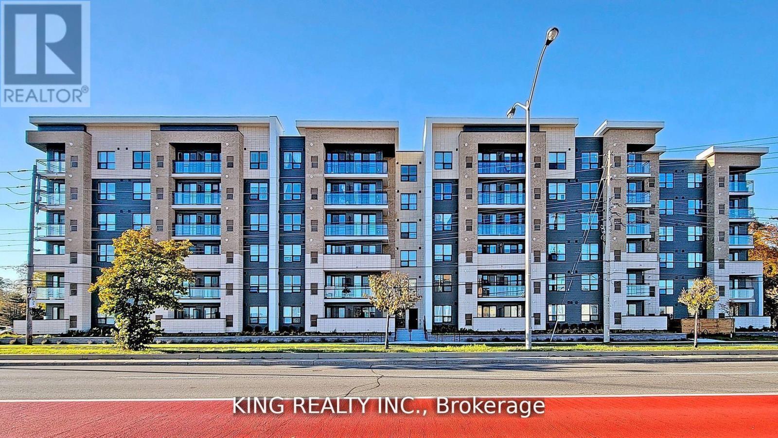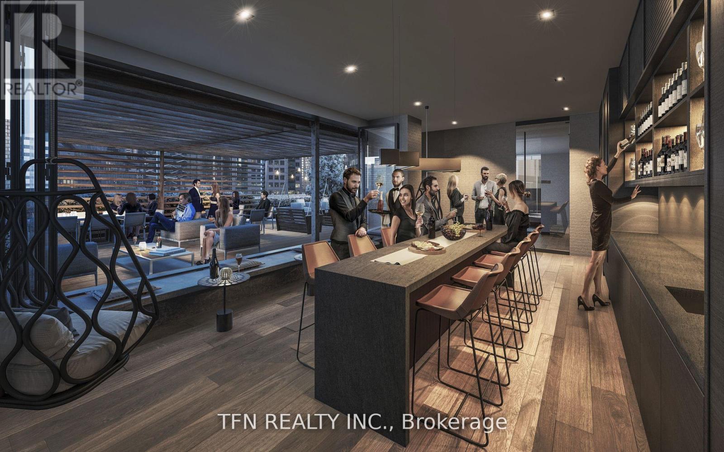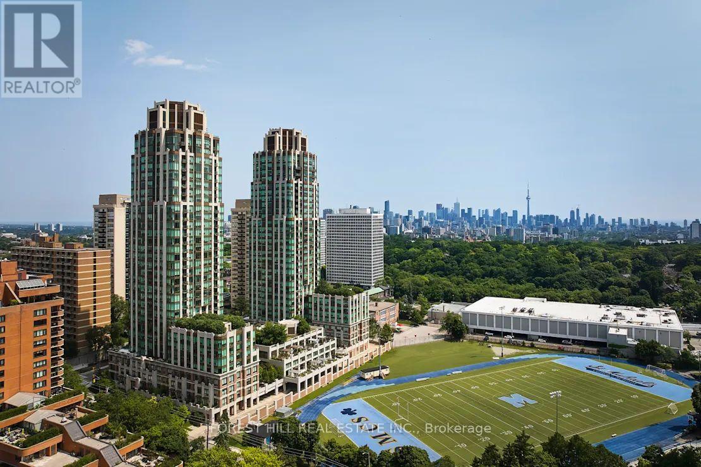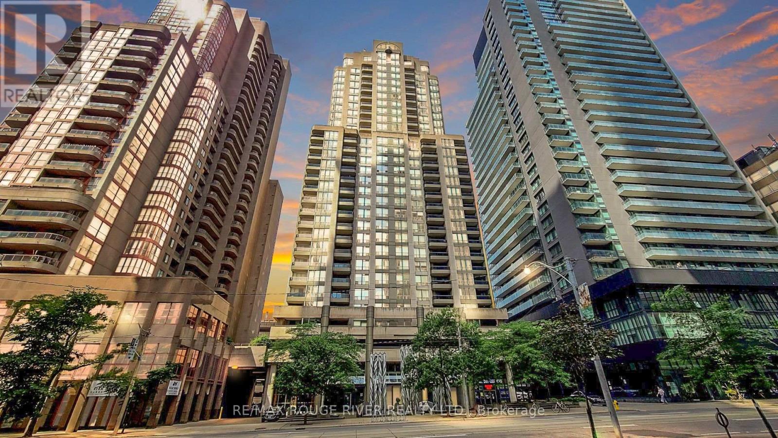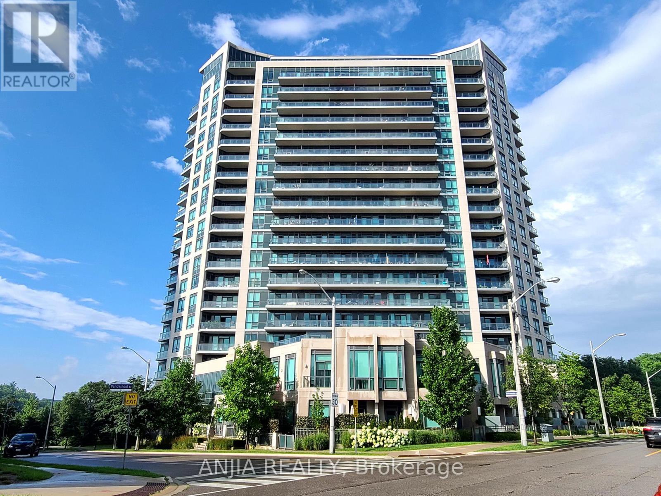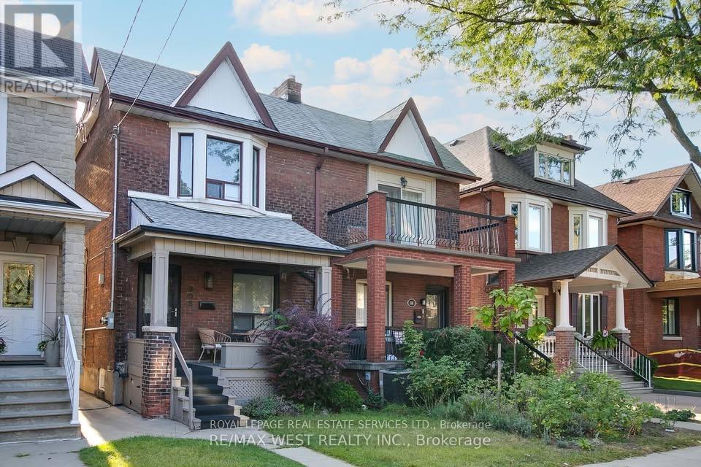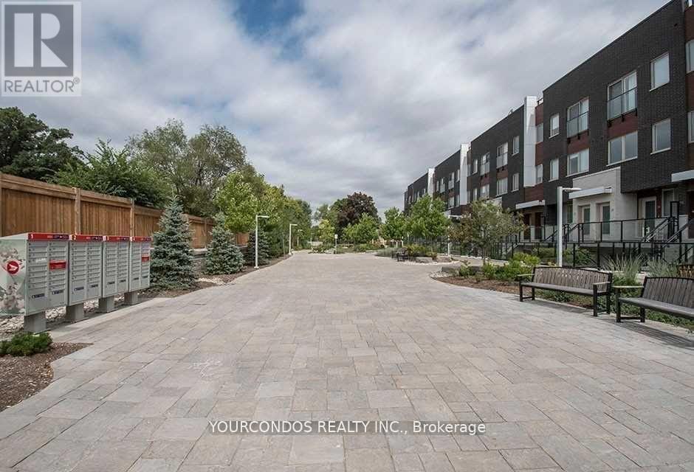102 Greenwood Avenue
Toronto, Ontario
Renovated Detached Gem in Vibrant Leslieville! where modern luxury meets unbeatable location perks. Perfect for savvy investors or homeowners seeking a turnkey property with stellar cash flow! Soaring 9 ceilings on the main floor and 8.5 ceilings upstairs create an airy, light-filled sanctuary. Currently generating $6,000/month with a reliable, long-term tenant. Steps to the TTC, lush parks, trendy cafes, and the Woodbine Beach boardwalk. Minutes to top-rated schools, the DVP, and the buzzing Queen East strip. Fully renovated with high-end finishes and timeless design zero work needed! High demand for rentals in this hot East York enclave. Secure a low-maintenance property with instant cash flow and long-term appreciation in one of Torontos fastest-growing neighborhoods. (id:60365)
10 Golfhaven Drive
Toronto, Ontario
Nicely Updated & Bright 3 Bedroom Raised Bungalow. Open Concept Main Floor Features A Large Quartz Island And Quartz Kitchen Countertops. Exclusive Ensuite Laundry On Main Floor. No carpet in the house. Large deck and fenced huge backyard. House facing to North with lots of a/n sunshine in backyard. Within Walking Distance To Most Amenities. Available For Occupancy from Feb 1, 2026. (id:60365)
1053 Orenda Street
Pickering, Ontario
Welcome to this beautifully renovated, never-lived-in 2-bedroom, 1-bathroom home in the sought-after Seaton community, offering a fully separate unit designed with modern finishes, bright open spaces, and a functional layout that combines style and comfort, complete with convenient parking to make everyday living effortless. All in utilities included. (id:60365)
Upper - 26 Heatherington Drive
Toronto, Ontario
Renovated 2 years ago, Spacious 2 Bedroom 1 Bathroom Upper level of Detached House In Sought After sought-after Wishing Well family neighborhood. Private Entrance via Front Door. Direct access to Back Yard. Stainless Steel Kitchen Appliances, Newer A/C And Forced Air Heating System. Mature Neighborhood & Private Lot. Excellent Location. Mins To Hwy401,404, Schools, Parks, Fairview Mall, TTC,Tennis Club. Great Layout With New Hardwood Floors Throughout. Long drive way can fit multiple cars. (id:60365)
Ph08 - 286 Main Street
Toronto, Ontario
Welcome to PH08 at 286 Main Street-a bright, modern, corner penthouse designed with growing families in mind. This functional layout offers a spacious open-concept living area, kitchen with a dining island, and a versatile third bedroom that opens up to create more space while hosting. Wraparound floor-to-ceiling windows fill the space with natural light, creating a warm and inviting atmosphere throughout. Located in a family-friendly community with parks, all forms of transit, schools, and everyday conveniences just steps away, this home offers both comfort and practicality. As an added BONUS, the unit will be freshly painted before closing- and buyers can choose their preferred paint colour, making it truly move-in ready and personalized to your family's taste. This building offers Smart-Living features through its app, providing keyless access, video intercom, parcel lockers, digital thermostats and more. Amenities include a gym, yoga room, kids room, work & party lounges, BBQs, pet-washing station. A rare opportunity to settle into a beautiful home tailored to your lifestyle. (id:60365)
415 - 1 Falaise Road
Toronto, Ontario
Experience modern living in the exclusive West Hill neighborhood! This spacious 936 sq ft, 2-bedroom-plus-den suite boasts stunning south-east exposure, 9' ceilings, and ample closet space. Conveniently located mere minutes from Guildwood GO Station, Highway 401, University of Toronto Scarborough, Centennial College, and Lake Ontario's scenic waterfront, this residence offers effortless accessibility. Step outside to find everyday essentials right across the street, including TTC, No Frills, Rexall, restaurants, Starbucks, Tim Hortons, Shoppers Drug Mart, and liquor and beer stores. The intimate 6-storey building features lush gardens, a fitness room, yoga centre, and party room lounge, perfect for relaxation and entertainment. The den has been converted into a third bedroom with a door, providing flexibility and functionality. (id:60365)
2008 - 327 King Street W
Toronto, Ontario
Only 1 Year Old Corner Unit With Parking In Downtown Core. Very Bright, Open Concept With Modern Kitchen With Stone Countertop & Integrated Appliances, Upgraded Glass Shower. Everything At Your Doorstep - Walking Distance To Union Station, TIFF building, Billy Bishop Airport, Streetcar At Front Door, Entertainment District, Financial District, Hospitals, UofT, Ryerson, George Brown And Everything Downtown Has To Offer. (id:60365)
412 - 310 Tweedsmuir Avenue
Toronto, Ontario
"The Heathview" Is Morguard's Award Winning Community Where Daily Life Unfolds W/Remarkable Style In One Of Toronto's Most Esteemed Neighbourhoods Forest Hill Village! *Spectacular Low Floor 2Br 2Bth S/W Corner Suite W/High Ceilings! *Abundance Of Windows+Light W/Panoramic Lush Treetop+CN Tower+West Views! *Unique+Beautiful Spaces+Amenities For Indoor+Outdoor Entertaining+Recreation! *Approx 903'! **EXTRAS** Stainless Steel Fridge+Stove+B/I Dw+Micro,Stacked Washer+Dryer,Elf,Roller Shades,Laminate,Quartz,Bike Storage,Optional Parking $195/Mo,Optional Locker $65/Mo,24Hrs Concierge++ (id:60365)
2501 - 750 Bay Street
Toronto, Ontario
Opportunity To Live In A One Bedroom And One Bathroom Condo Unit With The Perfect View In The Heart Of Toronto | Combined Living & Dining With Large Windows Letting In Tons Of Light | Laminate Floors | Open Concept Kitchen With Quartz Counter Top, Custom Backsplash, Stainless Steel Appliances, Upgraded Cabinetry, And Breakfast Bar- This Kitchen Is The Perfect Spot To Entertain | A 3 Pc Luxurious Bathroom With Glass Shower, Beautiful Tile Work And Vanity | Brand New Stacked Washer & Dryer | Tons Of Building Amenities Including A Gym, Running Track, Indoor Swimming Pool, Sauna, Bicycle Room And Bicycle Racks In Garage, Games Room, Party Room, Visitor Parking And 24 Hour Security | An Absolutely Perfect Location - Walk Across The Street To College Park & College Subway Station | Close Proximity To Parks, Hospitals, Yorkville, Restaurants, Shopping Centers And More | One Parking Spot Available At Additional Cost. (id:60365)
1214 - 160 Vanderhoof Avenue
Toronto, Ontario
Luxurious Aspen Ridge condo, desirable corner unit with breathtaking view from north to south. 859Sf + 75Sf balcony. Good split bedroom layout, functional centre island and granite countertop, modern open concept kitchen. Sun-filled unit with large windows, stainless steels appliances. Laminate floors thru-out, spacious living room overlooking green hillside. Convenient location, only steps to TTC and Crosstown LRT Station. Shopping centers, parks, ravines, restaurants all within walking distance. High ranking schools in the area. Students are welcome. Great security and amenities in building, indoor pool, BBQ courtyard, theater, gym, guest suites, party room, billiard room, 24Hr concierge security, underground visitor parkings. (id:60365)
Main - 308 St Clarens Avenue
Toronto, Ontario
Beautifully renovated 2-bedroom unit on Main floor of triplex in Downtown west Toronto. On charming Street in Bloorcourt. Modern kitchen with stainless steel appliances including dishwasher and new cabinets. New bathroom mirror cabinet and wall mounted vanity. Spacious modern shared backyard, ideal for summer gatherings. Shared laundry (Only with basement) included. All utilities included. AC included. Parking in garage extra. Some exterior storage available Located Just south of Bloor, steps away from Lansdowne subway station. Close to College St west as well. Easy access to abundant TTC and GO options for stress-free commuting Available immediately. Don't miss out on this fantastic opportunity to live in one of Toronto's most vibrant neighborhoods. Schedule a viewing today! ???Please have credit score about 700. No more than two people as tenants. Pet friendly. (id:60365)
26 - 780 Sheppard Avenue E
Toronto, Ontario
Welcome To Park Towns, Well Maintained Urban Townhome In One Of Toronto's Most Desired Neighbourhoods. Efficient Layout With 2 Bedrooms And 2 Washrooms. Laminate Flooring Throughout. Modern Kitchen With SS Appliances And Backsplash. Steps To Bessarion Subway Station And Walking Distance To Other Transits. Minutes To Highway 404, 401 & DVP, Bayview Village, Ikea, Shops At Don Mills, Cf Fairview, Dining & Restaurants And North York General Hospital. Close To All Daily Essentials. (id:60365)

