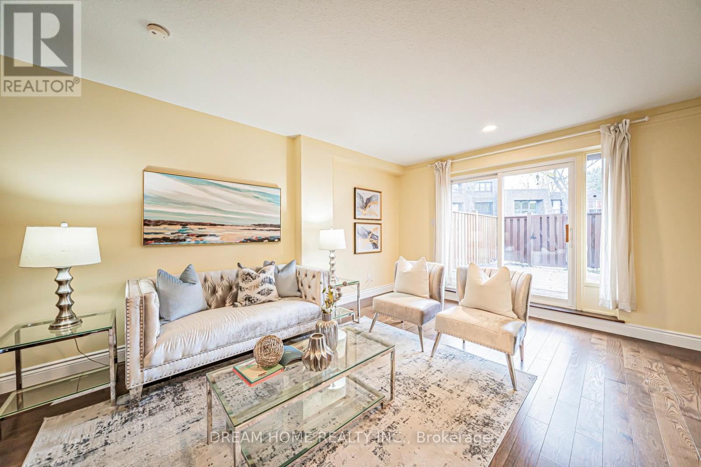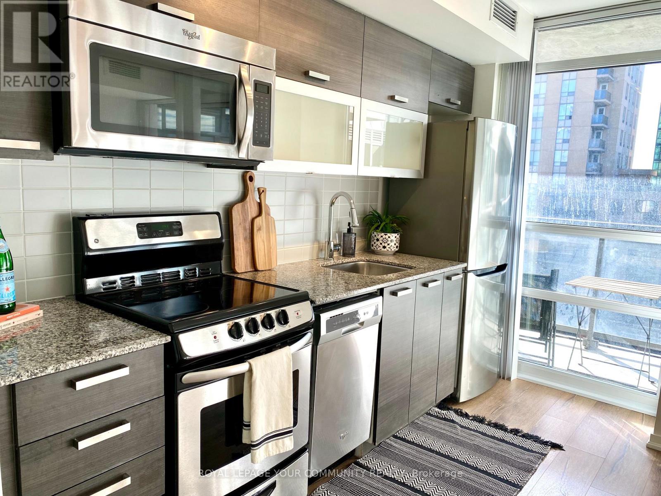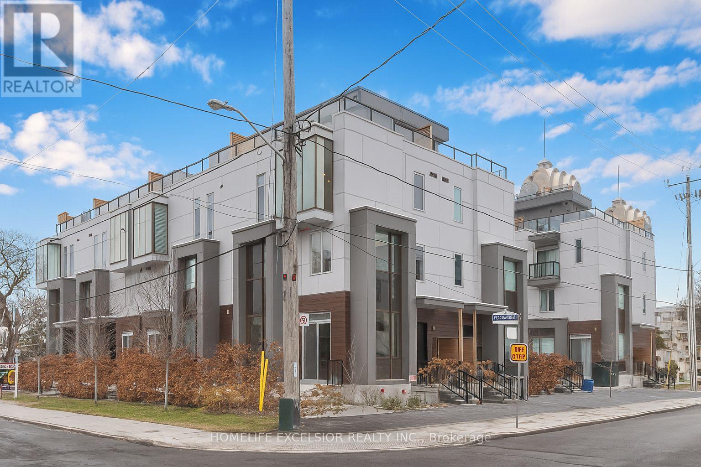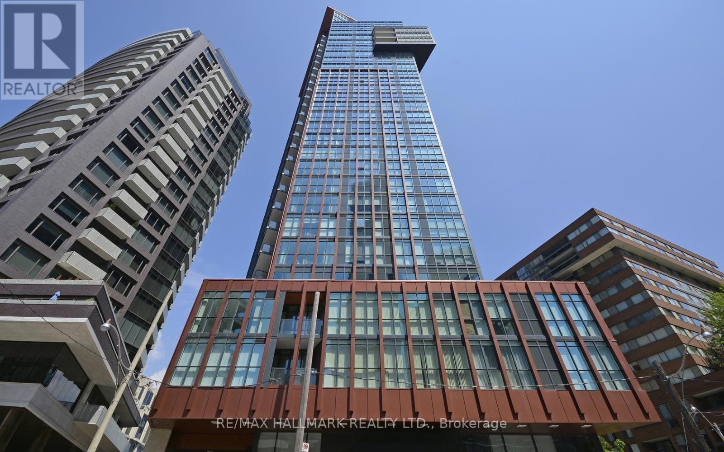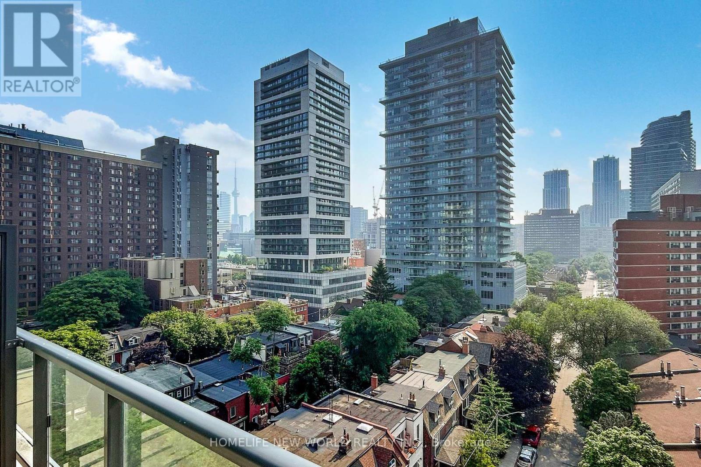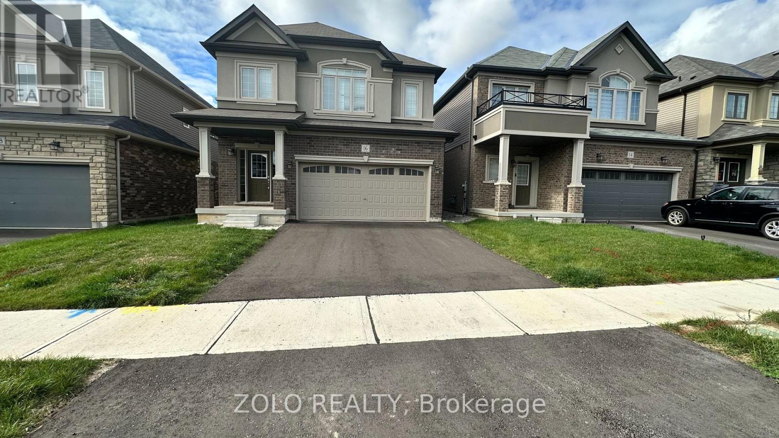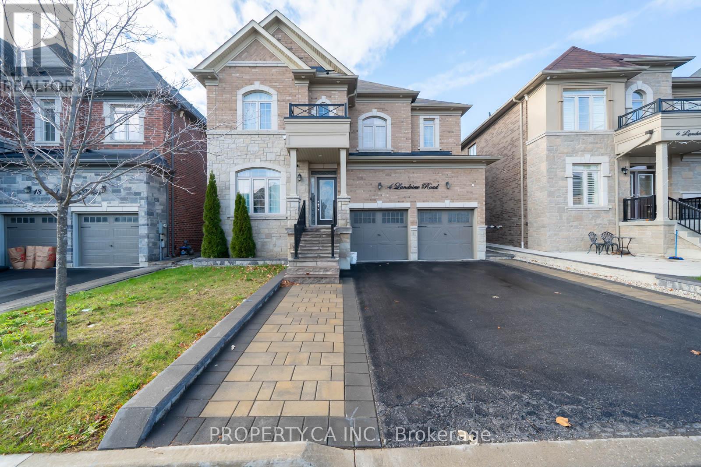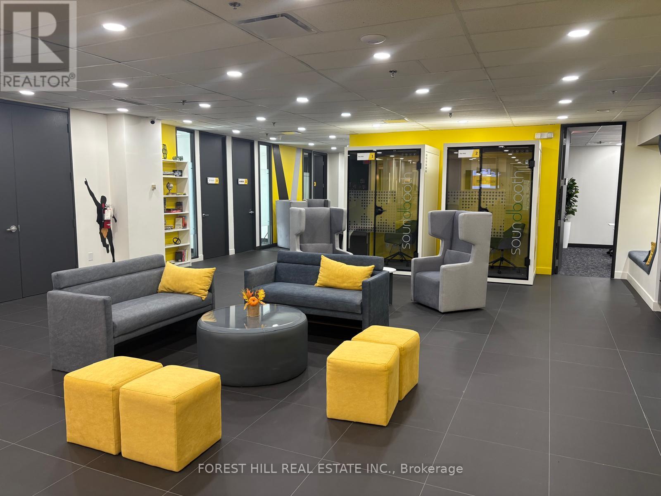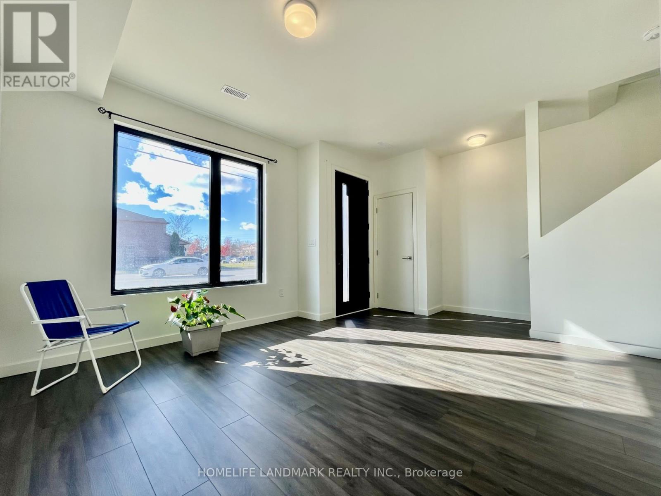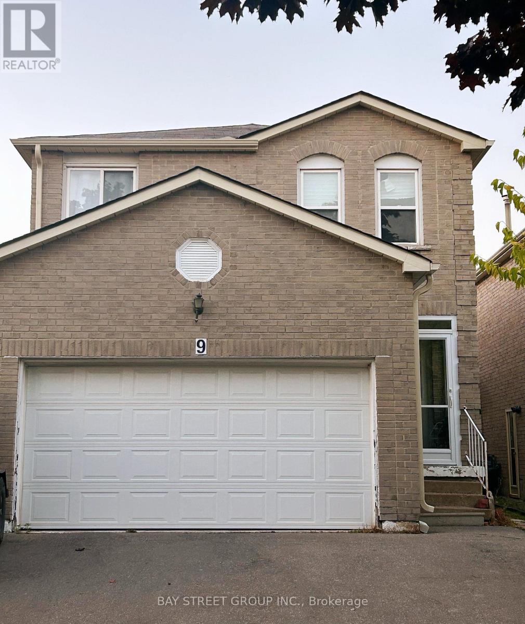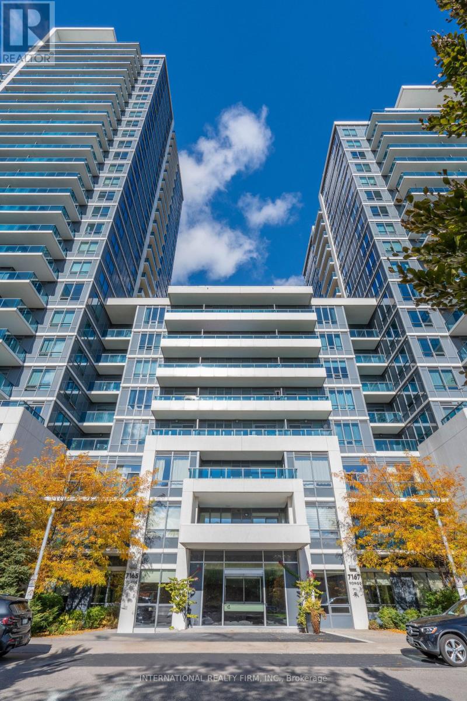1101 - 1 Concord Cityplace Way
Toronto, Ontario
Experience luxurious urban living at the brand-new Concord Canada House, nestled in the heart of downtown Toronto. This spacious northeast corner unit features a 2-bedroom, 2-bathroom layout offering panoramic city views and glimpses of the lake from the side. Designed for both comfort and sophistication, the residence boasts premium Miele appliances and a heated balcony perfect for year-round enjoyment. Residents will have access to world-class amenities, including an 82nd-floor Sky Lounge, Sky Gym, indoor swimming pool, ice skating rink, and touchless car wash. Ideally located just steps from the CN Tower, Rogers Centre, Scotiabank Arena, Union Station, the Financial District, waterfront, fine dining, entertainment, and shopping, this is urban convenience at its finest. Your dream lifestyle awaits right at your doorstep. Move in Immediately and Enjoy! (id:60365)
6 - 74 Upper Canada Drive
Toronto, Ontario
Discover the charm of #6 - 74 Upper Canada Drive, a beautifully maintained 4 bedroom townhouse (2 of the bedrooms are primary bedroom size) situated in the bustling core of North York, St. Andrew-Windfields community, surrounded by multi-Million dollar luxury houses, blending modern elegance with exceptional convenience. Located in one of the city's best public school districts, this home is ideal for families seeking top-tier education for their children. Just steps from Hwy 401 and a short walk to the TTC subway station, commuting to downtown Toronto or beyond is a breeze. Enjoy a bright, open-concept living space, complemented by a brand-new fence that ensures privacy in your outdoor retreat, perfect for relaxing or entertaining. Smart investors will love the SEPARATE ENTRANCE that opens the door to potential rental income possibilities. Unit comes with 1 parking outside of backyard. New roof (2023), Furnace and AC (2019), Brand New Fence (2025). With shopping, dining, top public and private schools, parks, and recreational amenities just minutes away, this prime location has it all. Don't miss your chance to own this stylish and well-connected townhouse in one of North York's most sought-after neighborhoods! (id:60365)
1038 - 68 Abell Street
Toronto, Ontario
Welcome to your new home in the heart of Queen West! This 2 bedroom 2 bath corner suite features a functional open-concept living/dining area with floor-to-ceiling windows and walk-out to balcony. Modern open concept kitchen with stainless steel appliances and granite counters. Primary bedroom with 3 piece ensuite. Includes 1 underground PARKING space and 1 storage locker for your convenience. Building amenities include a gym, party room, rooftop terrace, visitor parking and concierge. Located steps to transit, trendy cafés, restaurnats, bars, shops, Art galleries, Trinity Bellwoods Park and all that Queen West & Liberty Village have to offer. Available for immediate Occupancy. Tenant responsible for Hydro billing. (id:60365)
Unit 1 - 18 Greenbriar Road
Toronto, Ontario
FURNISHED. Luxury End Unit Town Home at the Prestigious Bayview Village, Tinted Windows, 10 Ft Ceiling on Main Floor, Pot lights, B/ISpeakers for Home Stereo System, 335 sqft Stunning Rooftop Terrace, 215 sqft W/O Private Patio Garden, Direct Access to 2 UndergroundParking Spots, Gas Connectors for BBQ/Heater, All Hardwood Floors, Tankless Hot Water Heater, Air Exchanger, Electric Fireplace, MieleAppliances, Throughout the home, custom-built privacy Film on all Windows offers unobstructed view of natural beauty while ensuringcomplete privacy(No curtains needed). Minutes to Bessarion Station, Bayview Village, and more. (id:60365)
901 - 32 Davenport Road
Toronto, Ontario
"The Yorkville Condos" A Sleek Studio Unit In The Yorkville/Bloor Neighbourhood. Luxury Laminate Floors Throughout. Clear, Unobstructed View Overlooking The Park. Full-Sized Kitchen, Generous Balcony Space, Functional Study/Office Nook With Window. Efficient Use Of Space With Generous Kitchen And Laundry Storage. Steps To Yonge/Bloor Subway, TTC, Shopping, Restaurants, Entertainment & Culture. (id:60365)
1004 - 308 Jarvis Street
Toronto, Ontario
Welcome to JAC Condos at 308 Jarvis St, less than 1 year new, 1-bedroom suite on the mid floor, offering breathtaking, unobstructed cityviews! Skyline views by day and stunning city lights at night from this high-floor unit with floor-to-ceiling windows, filling the space with naturallight. The sleek open-concept kitchen features built-in high-end appliances, maximizing both style and functionality. The spacious balconyoffers an extended living experience, perfect for relaxing and enjoying the luxury lifestyle this building provides. Residents have access toluxury amenities, including a fitness center, rooftop terrace, co-working spaces, and 24-hour concierge. Prime downtown location, steps to Uof T, TMU (Ryerson University), College Subway Station, Eaton Centre, hospitals, parks, restaurants, and more. Ideal for students,professionals, and couples looking for stylish urban living. Move-in ready--don't miss out! (id:60365)
16 Stokes Road
Brant, Ontario
Dont Miss Out on This Stunning Home! Discover your perfect home in Paris with this exceptional detached house. Featuring a double garage, four bedrooms, and two-and-a-half bathrooms, this residence is designed for both comfort and style. Key Features: Bright and Airy Layout: The open-concept design of this home allows for an abundance of natural light, creating a welcoming and spacious atmosphere throughout. Elegant Main Floor: The main level showcases beautiful hardwood flooring and includes a charming dining room, ideal for family meals and entertaining guests. Comfortable Upper Level: The second floor houses four well-sized bedrooms. The master bedroom features a luxurious four-piece ensuite bathroom. The other three bedrooms share a stylish three-piece bathroom, offering convenience for family or guests. Modern Appliances: Enjoy the convenience of brand-new, high-quality appliances in both the kitchen and laundry areas, ensuring a modern and efficient living experience. Prime Location: Located close to Highway 403 and the Brant Sports Complex, this home offers easy access to major routes and local recreational facilities. Additional Information: Utilities: Tenants are responsible for all utilities and the rental of the water heater. (id:60365)
4 Landview Road
Brampton, Ontario
Property being sold under Power of Sale. 4 Landview Rd in Brampton, a truly spacious and inviting detached residence that perfectly balances modern living with thoughtful design. This beautiful, newer home offers approximately 3,464 square feet of above grade space. It is completely move-in ready, featuring tasteful contemporary finishes and a flowing layout that feels comfortable for everyday life while being well-suited for hosting. Upstairs, you will find a wonderful sense of privacy, as the home includes five generously sized bedrooms, each complemented by its own private ensuite bathroom. An invaluable feature of this property is additional space in the lower level with its own kitchen and self-contained rooms, and three additional bathrooms. This area offers fantastic versatility, providing an ideal space for extended family or simply offering the potential for supplemental income. Practical features include a two-car garage and ample parking. Situated conveniently close to essential amenities, 4 Landview Rd is a home designed for effortless modern living. ** This is a linked property.** (id:60365)
200-205 - 350 Burnhamthorpe Road W
Mississauga, Ontario
Welcome to COLLABHIVE! A new, modern, high-tech professional co-working space offering flexible solutions tailored to your unique needs. Enjoy the privacy of a professional, furnished executive suite (includes two offices and a kitchenette) with its own separate entrance, while also taking advantage of access to perks that include meeting rooms with high tech smart screens, podcast studios, solo soundproof conference booths, premium coffee, ultra-fast internet, and printing solutions. This space is perfect for solo professionals or small teams, offering a private, executive suite that can comfortably accommodate up to 6 individuals. Fully serviced with mail handling and door signage. Centrally located in the heart of Mississauga with easy access to to major highways and public transit (LRT, MiWay, and GO Transit). Just a short walk to Square One, Celebration Square, City Hall, and The Living Arts Centre. (id:60365)
29 Rainwater Lane
Barrie, Ontario
Looking for a new 3-level modern townhome to live in? You have found it! Your dream home is close to schools, parks, HWY 400, grocery stores, community centre, Costco and a gorgeous waterfront. 2 Minutes walk to plaza (Shoppers Drug Mart, coffee shop, restaurants, dental care etc.). This is an over 1600 sq ft liveable efficient townhouse with 3 bedrooms 2.5 baths. Master bedroom ensuite with 3-pc bath, his and hers closet. Main floor can be used as an office, an extra bedroom, gym room etc. 9' ceiling ground and main floor. High efficiency heat pump systems in heating and cooling. Contemporary cabinetry and kitchen island, Quartz countertops. Enjoy living in a value-oriented, family friendly community connected by shared amenities such as a summer pickle ball court, winter ice rink, outdoor fitness equipment & a park that encourages connection. Internet, TV cable and parking are included. Rental application, first & last, full credit report, employment & reference letters, pay stub please. (id:60365)
9 Charles Alfred Crescent N
Markham, Ontario
Absolutely Immaculate Home in High Desirable Community of Markham. Walking Distance to Milliken Park Community Centre, Parks, School and Supper Market and restaurant. Bright Kitchen, Spacious 4 Bedroom, 3 Bathroom, Large Dinning and Living Room with Hardwood Floors. Convenience Neighborhood. Stove. Fridge, Range Hood, Washer and Dryer. The property is conveniently located near major roads and public transportation. (id:60365)
Ph09 - 7165 Yonge Street
Markham, Ontario
This unit is offered unfurnished or semi Furnished. Sun filled Corner bright spacious 9 ft ceiling with unobstructed panoramic view. 3 bed, 2 bath penthouse unit of 1250 sq. ft area + Panoramic terrace (About 210 SF). One Of The Largest 3 Br+Den Floor plans In This Building, Luxury upgraded design with stainless steel appliances. Plus 1 parking (Second Parking negotiable), This Elegant Suite, Your Family & Friends Will Be Greeted W/Warmth.The Living Room Provides Quiet Retreat To Enjoy Good Company Or Simply Relax Under The Ambience Of The Large Sun Filled Windows And Breathtaking View..Must See open balcony. Direct access to indoor shopping mall, supermarket, food court, clinics, restaurants.. Close to HWY 407, TTC, Public Transit (id:60365)


