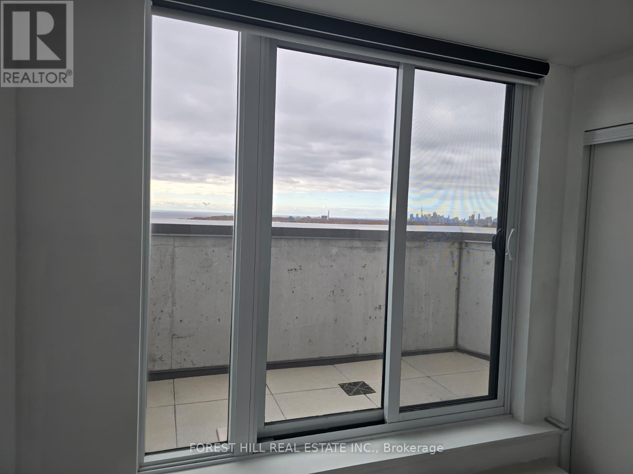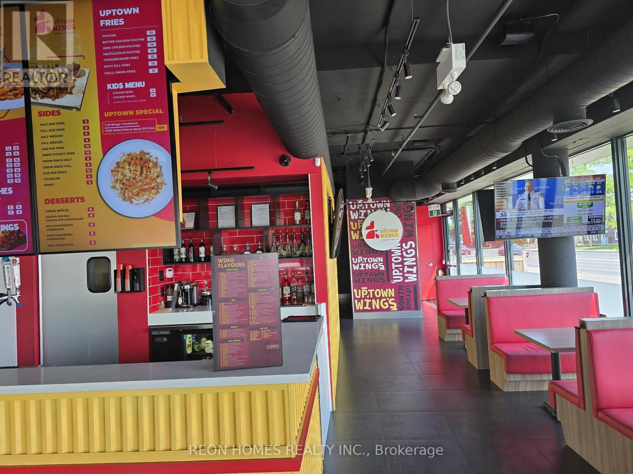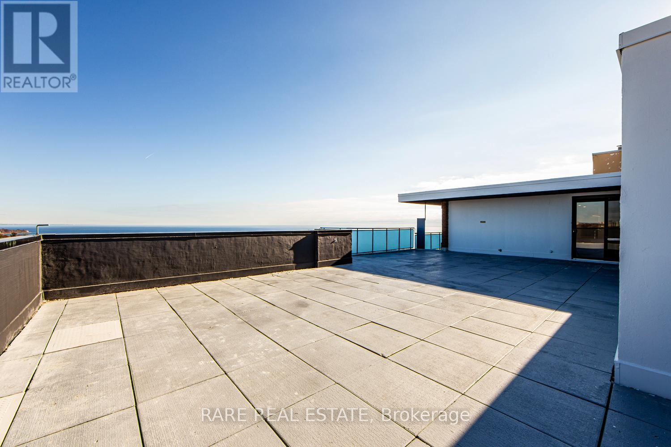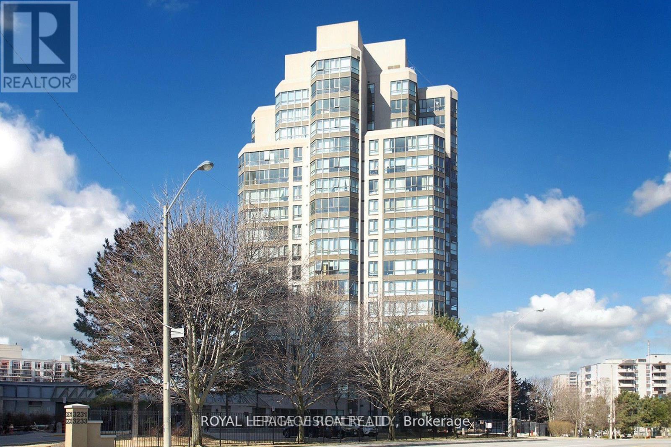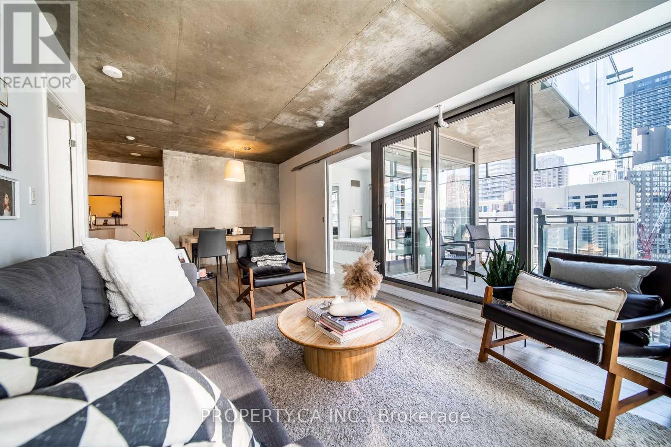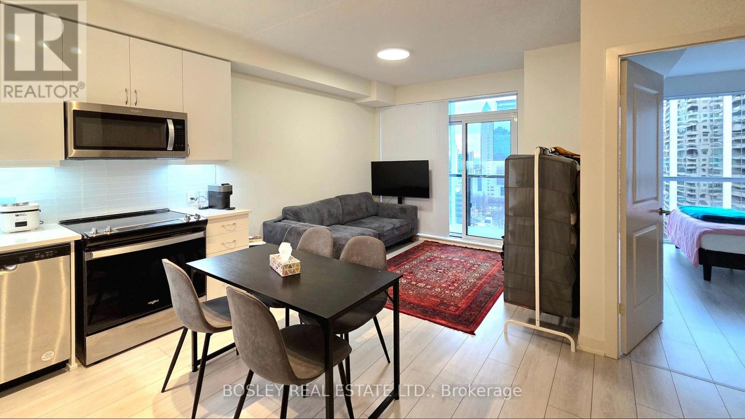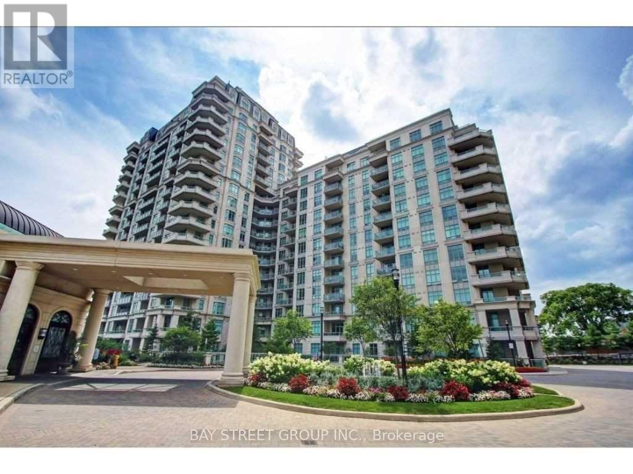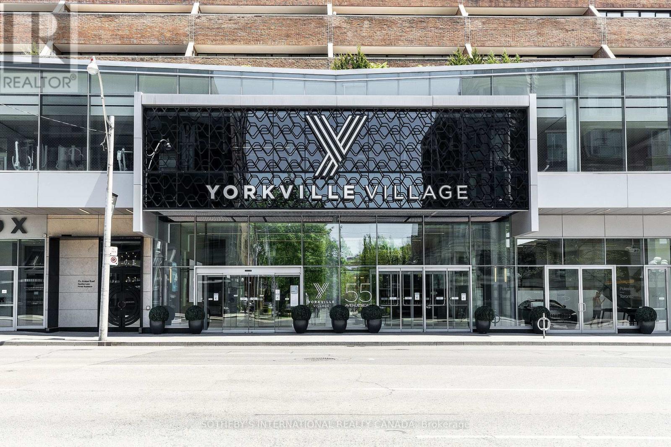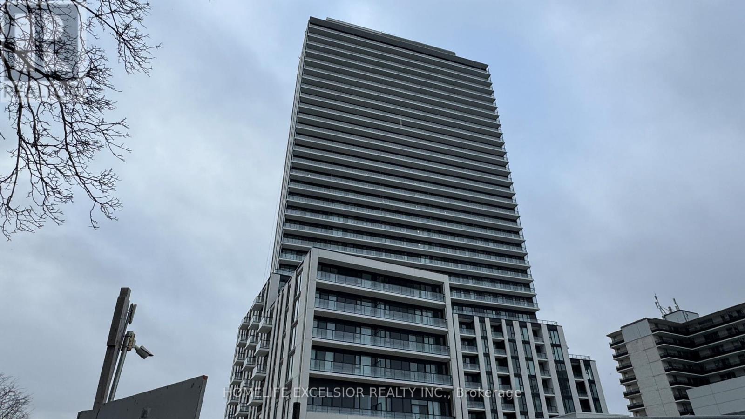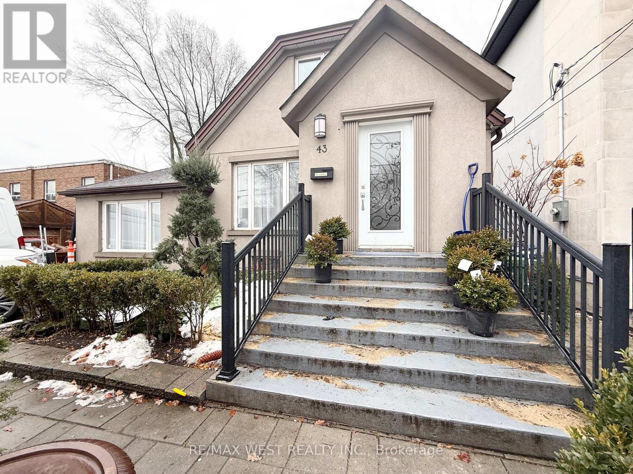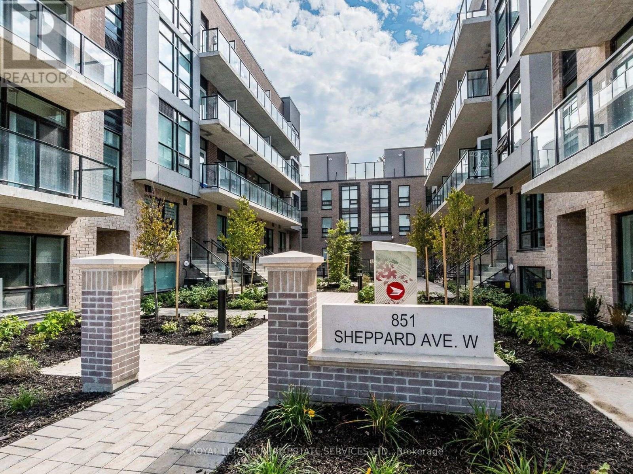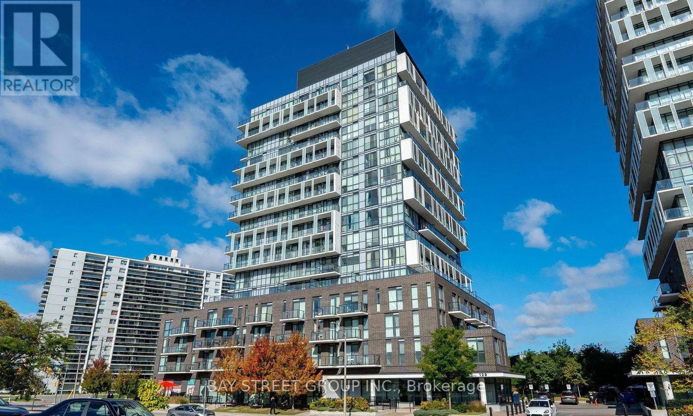911 - 90 Glen Everest Road
Toronto, Ontario
An absolutely stunning Bright South / West Facing, Lake View & Downtown View Great location. It's 2 Bed/ 2 Washroom Condo for lease. Spacious Layout. Lot's of Light in The Unit. Modern High End Finishing With Integrated Appliance. Steps to TTC. (id:60365)
#1 - 1800 Simcoe Street N
Oshawa, Ontario
This Is A Great Chance To Take Over A Fully Built, Modern Restaurant With An Llbo License In North Oshawa's fast-growing neighborhood. It Sits On A Busy Corner Surrounded By Homes, Condos, And Steady Foot Traffic. The Space Has A Smart Layout With Quality Finishes And Also Has Approval For A Street Facing Patio. Just Minutes From Durham College And Ontario Tech University, This Turnkey Restaurant Comes With A Strong Lease And Plenty Of Potential For Your Own Concept. Sq Feet 2061, Walkin Cooler, Walkin Freezer, Llbo For 45 Seats. Approved for Street-Facing Patio. Rent $9500 (TMI & HST Included) 6 years Left Plus 10 Years Option To Renew. (id:60365)
Ph05 - 55 Livingston Road
Toronto, Ontario
Welcome to an exceptional penthouse residence, fully renovated from top to bottom and offering a modern, luxurious retreat overlooking protected conservation land and the waters of Lake Ontario. This spacious 1,420sf three bedroom, two bathroom home features a refined primary suite with a three piece ensuite and walk in closet. Throughout the home are brand new windows, radiant heating, individual heat pump AC units for year round comfort, and parking available through the building on a monthly rental basis.The open concept living, dining, and Italian designed kitchen form the heart of the home, complete with full size stainless steel appliances, an oversized waterfall quartz island, and a striking tiled feature wall. A dedicated laundry room with custom shelving adds everyday functionality, while new vinyl flooring flows throughout the home, aside from the bathrooms. Roller shades with safety cords finish every window.The expansive northeast facing terrace spans over 512sf and serves as an extension of the living space during warmer months, offering power outlets, BBQ capability, and rare unobstructed views of Lake Ontario and preserved green space.Residents enjoy an impressive selection of amenities including an outdoor pool, tennis court, gym, sauna, EV charging, bike storage, and a dedicated outdoor BBQ area. Twenty four seven emergency service and upcoming common area upgrades add to the appeal. Notably, this is not a condo building, offering added stability for long term tenants.Located in the highly sought after Guildwood Village community, the area blends natural beauty with urban convenience. Enjoy nearby dining, shopping, excellent transit connections, golf clubs, and kilometres of scenic walking paths. This is lakeside living at its finest in one of Toronto's most picturesque neighbourhoods. (id:60365)
106 - 3231 Eglinton Avenue N
Toronto, Ontario
Very spacious 2 bedroom+ unit. Excellent location, adjacent to plaza with metro and other stores + restaurants. TTC at door. Includes excellent amenities including pool, billiards room, gym, party room, security at door. What more could you ask for? (id:60365)
1406 - 22 Wellesley Street E
Toronto, Ontario
Available Dec 23, 2025! Move In Ready!! Fully Furnished Stunning 2 Bedroom 2 Bath Soft Loft In The Heart Of Toronto! Open Concept Spacious Layout. The Perfect Location Being Steps Away From Wellesley Subway Station, Yorkville, U Of T, Toronto Metropolitan U, Eaton Centre, Hospitals, Financial District, Shopping, Restaurants, Tourist Attractions And So Much More! 24 Hr Concierge! Spacious Corner Unit With A Large 'L' Shaped Balcony With B.B.Q. Students Welcome! (id:60365)
1618 - 4955 Yonge Street
Toronto, Ontario
Welcome to Pearl Place Condos! Brand new luxury 1-bedroom, 1-bath unit offering well-designed interior space plus balcony with open views. 9' ceilings and floor-to-ceiling windows provide abundant natural light. Modern kitchen with quartz countertops and stylish finishes. Laminate flooring throughout. Prime North York City Centre location steps to subway, shopping, dining, and entertainment. (id:60365)
1506 - 10 Bloorview Place
Toronto, Ontario
Sun-Drenched 2 Bedroom, 2 Bathroom Residence Offering A Highly Sought-After Split Bedroom Layout** The Suite Features Upgraded Custom White Kitchen Cabinetry With Matching Built-In And Interior-Lit Display Cabinets In The Dining Area** Both Spa-Inspired Washrooms Are Finished With Marble-Tiled Walls And Flooring** The Living Room And Primary Bedroom Open To A Generous Covered Balcony With Breathtaking, Unobstructed South City And West Sunset Views**Residents Enjoy An Exceptional Collection Of Resort-Style Amenities Including A Fully Equipped Fitness Centre With Curated Classes, Hot Tub, Sauna, Virtual Golf, Media And Billiards Rooms, Elegant Party Room, Library, Guest Suites, And Ample Visitor Parking**Close To Parks And Trails. Ideally Situated Steps To Upper Don Parkland Ravine, A Short Walk To Leslie TTC Subway, With Effortless Access To Highways 401, 404, And DVP, And Close Proximity To Fairview Mall, Bayview Village And North York's Finest Shops And Grocers** An Exceptional Lifestyle Awaits**Please Note: Pictures Used Are From Previous Listing** (id:60365)
408 - 55a Avenue Road
Toronto, Ontario
Luxurious living at its finest in the heart of Yorkville! There is no better value in all of Yorkville at this price point. Prestigious five star location, The Residences of Hazelton Lanes is where you will find your next place to call home. This fabulous 2 storey 2 bedroom 3 bathroom with 2 terraces is to good of an opportunity to miss out on! Main floor features an open concept floor plan allowing for entertaining with a walk out to an oversized terrace with glorious unobstructed city views. A chefs designer kitchen with state of the art appliances, porcelain countertops and custom cabinetry a powder room and a storage room under the stairs. Make your way to the second floor and behold a grand primary bedroom with a walk out to terrace, 5 piece spa like ensuite bathroom, laundry area and a second large bedroom also with its own walk out to a terrace and a 4 piece bathroom. The building has just finished a massive renovation to all the hallways and is absolutely stunning. Did I mention the oversized terraces on both the main and upper floors!! First class concierge services await the lifestyle you deserve. All the finest shopping, dining and galleries literally at your doorstep. Truly a must see! (id:60365)
1226 - 5858 Yonge Street
Toronto, Ontario
Brand-New Modern 1-Bedroom Condo with Expansive Balcony in North York! Experience refined urban living in this bright and contemporary residence featuring a spacious 1-bedroom layout. The open-concept kitchen is thoughtfully designed with premium built-in appliances and soft-close cabinetry. Floor-to-ceiling windows bathe the space in natural light while showcasing tranquil, unobstructed view. Ideally situated in a prime central location, this exceptional home is just steps to TTC transit and subway access, top-ranked schools, shopping center, restaurants, and everyday conveniences-offering the perfect blend of luxury, comfort, and connectivity. (id:60365)
Lower - 43 Dunblaine Avenue
Toronto, Ontario
Cozy & Spacious 1 Bedroom lower level suite located in prime Bedford Park, a family friendly Neighborhood. Newer kitchen with lots of cabinet space. Spacious open concept Living & Dining Area. Generous sized bedroom with closet. Laminate Floors Throughout. Shared Laundry. Separate Private Entrance. A hop skip and jump to Avenue Rd. Walk Score 90. Steps To Brunos, Shoppers Drug Mart, Restaurants, Cafe & Amenities On Avenue Rd. Steps to TTC and quick access to Hwy 401. (id:60365)
31 - 851 Sheppard Avenue W
Toronto, Ontario
Introducing Greenwich Village Towns, a contemporary townhome development by Crown Communities, ideally located just steps from Sheppard West Subway Station. This stylish 1,010 sq. ft. home offers 2 generous bedrooms, 2.5 bathrooms, and a 79 sq. ft. balcony. The open-concept layout features a European inspired kitchen with sleek cabinetry, quartz countertops, a stylish backsplash, and stainless steel appliances. Laminate flooring, 9' ceilings, and a wood staircase enhance the home's modern appeal. The building also offers bike storage and visitor parking. Enjoy easy transit access to York University, with Yorkdale Shopping Center and Downsview Park just minutes away by car. (id:60365)
1211 - 128 Fairview Mall Drive
Toronto, Ontario
Welcome to Connect Condos! Fantastic Layout With 2 Bedroom 2 Bathroom. Open Concept With 9 Ft. Ceiling. Laminate Flooring Throughout. Enjoy The Exquisite Bright And Warm Southeast Corner Unit For All Seasons. Modern Finishing And Stainless Steel Appliances. Excellent And Convenient Location! Easy Access To Hwy 401/404/DVP And Don Mills Rd. Mins To The Don Mills TTC Subway Station. Steps Away From The T&T Supermarket. 1 Underground Parking Included. (id:60365)

