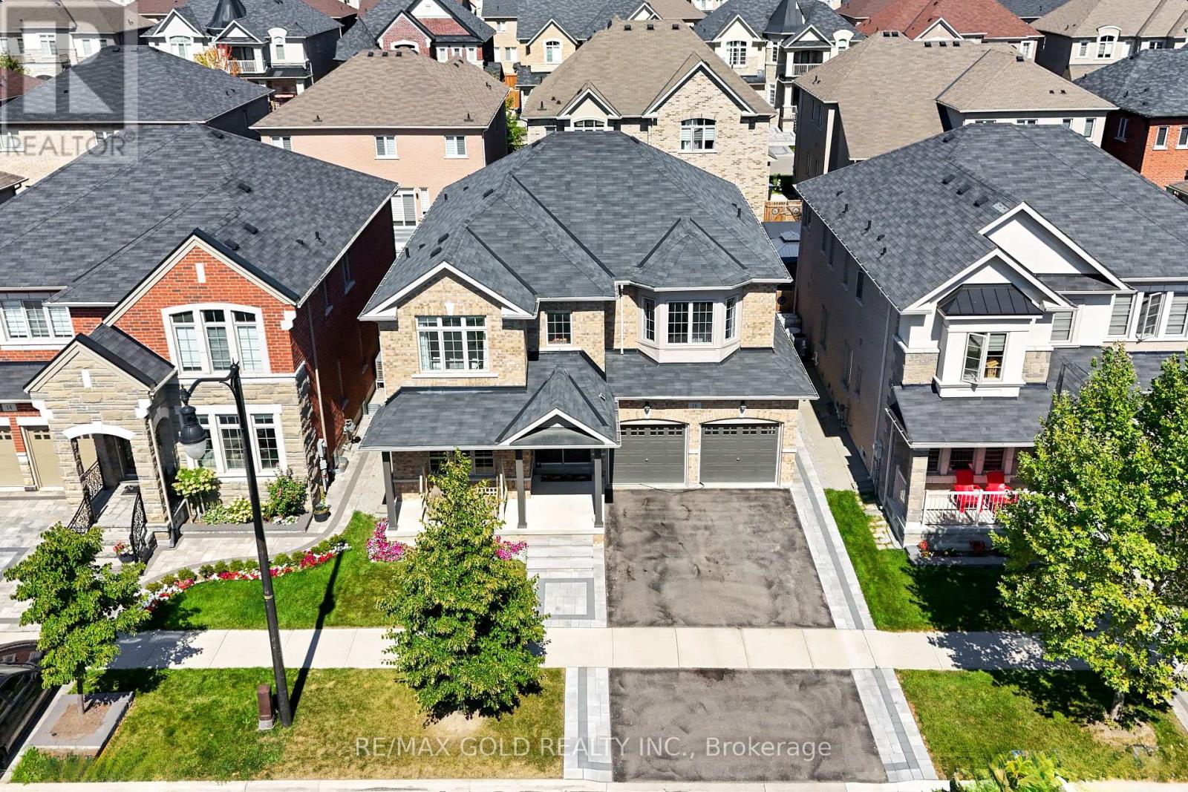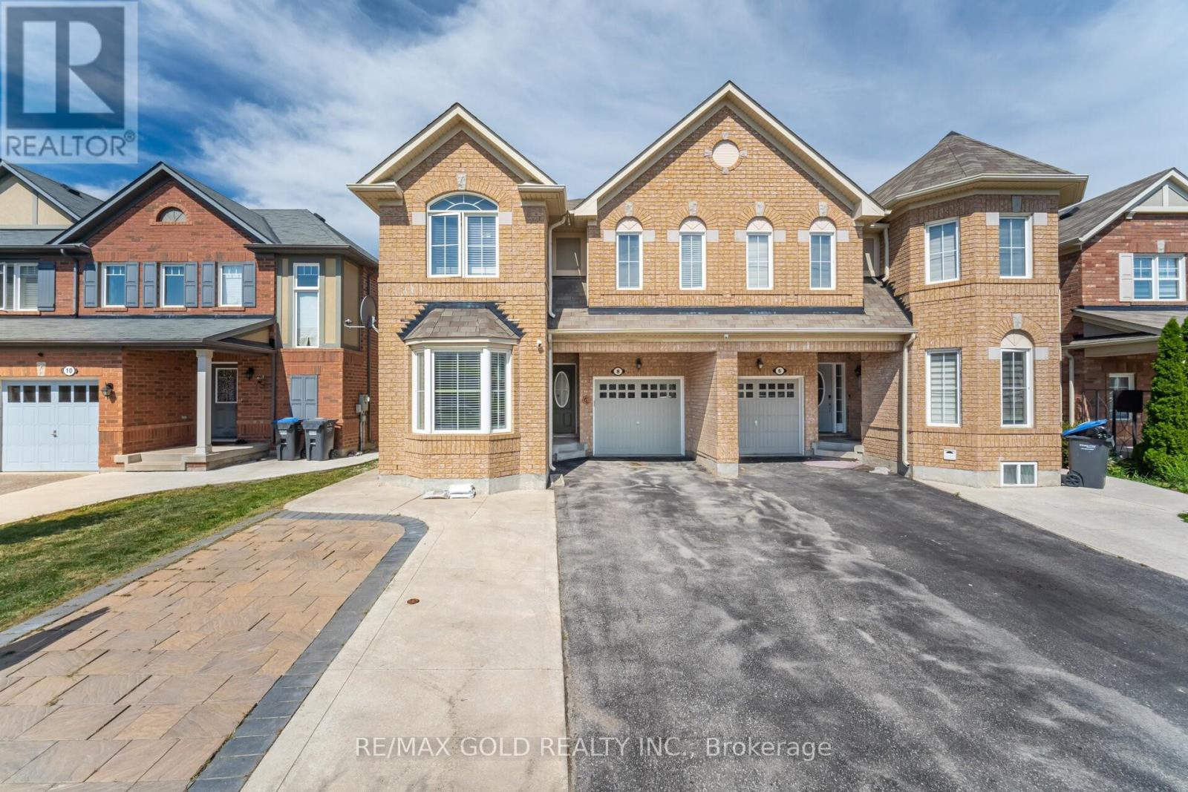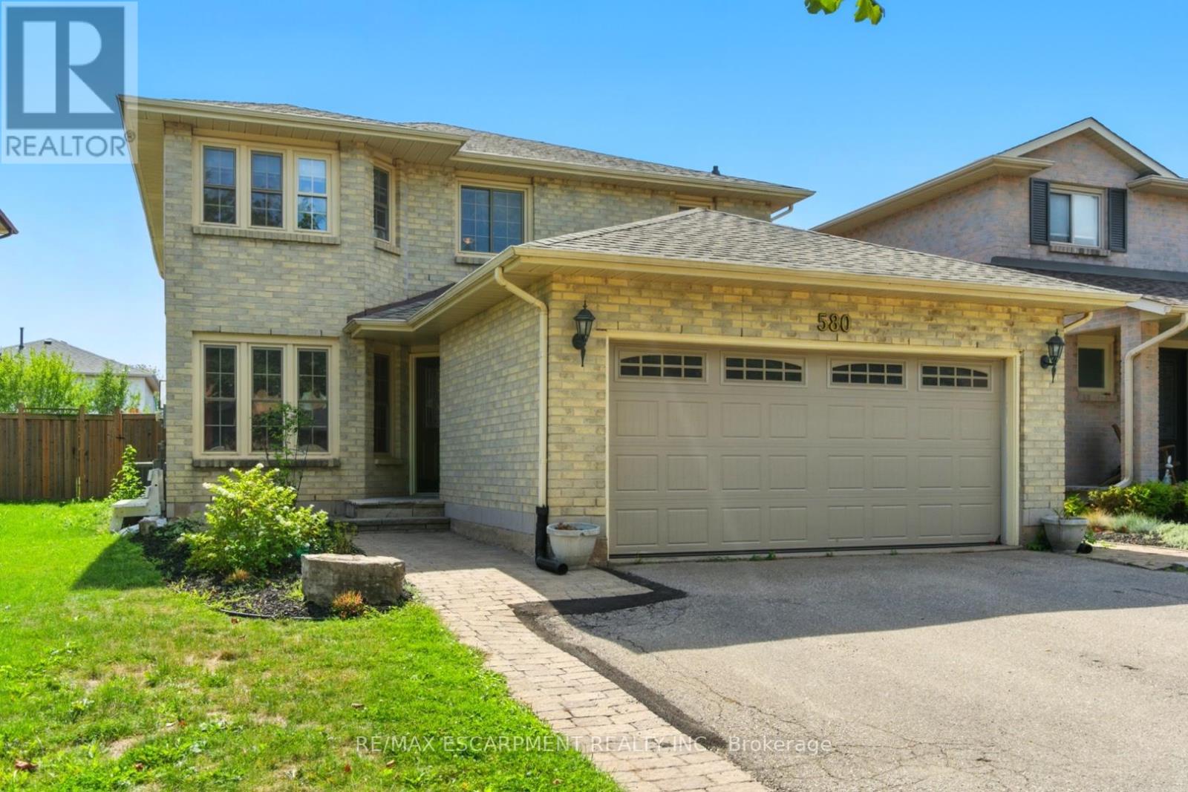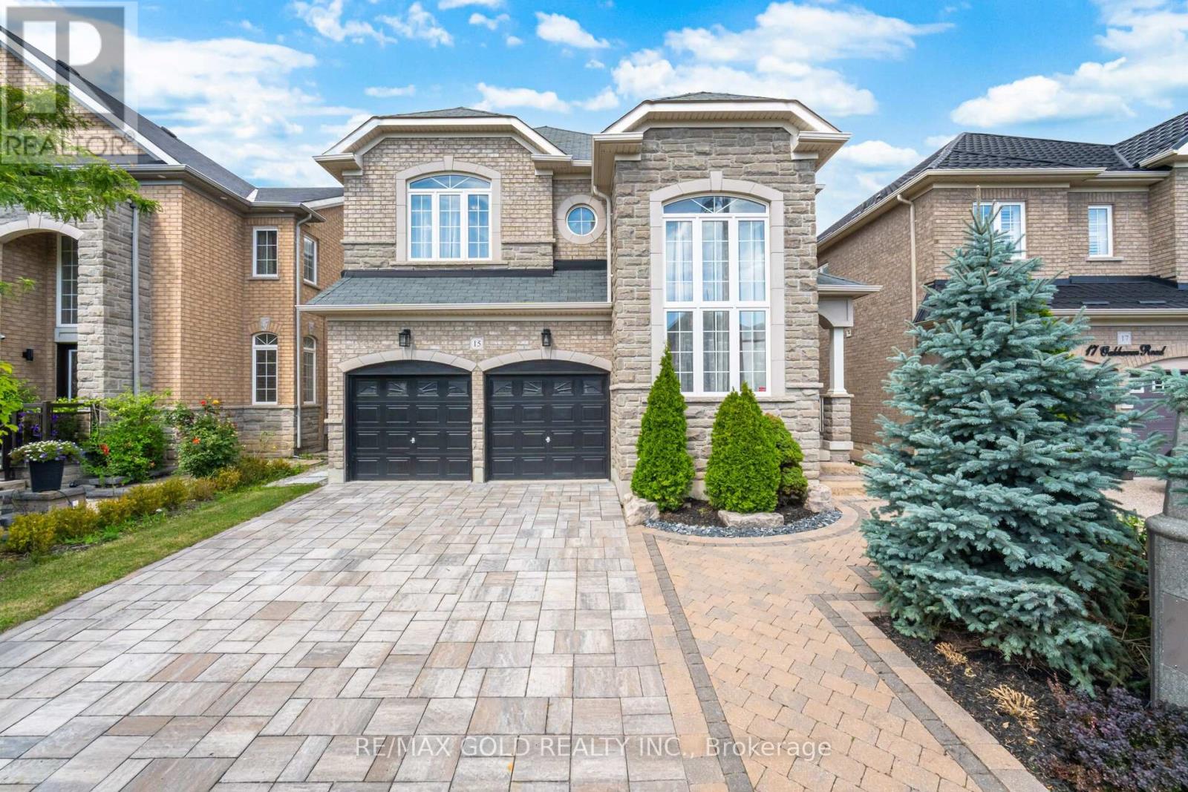3 - 1594 Dupont Street
Toronto, Ontario
Bright 3-bed, 1-bath main floor unit in the heart of Torontos Junction/Dovercourt area. Stepsto transit, shops, cafes, and parks. Spacious layout with plenty of natural light. Convenient location with easy access to Bloor, Dupont Station, and all amenities. (id:60365)
12 - 95 Brookfield Road
Oakville, Ontario
Experience Harbour Place living with TH12, a rare 3-bedroom, 2,537 sq.ft. corner executive townhome steps from Oakville's waterfront. This premium corner unit is bathed in natural light from added windows and offers seamless indoor-outdoor living with a ground-floor terrace off the chef-inspired kitchen perfect for entertaining. Enjoy private elevator access to every level, soaring 10-ft ceilings, wide-plank hardwood, and an expansive rooftop corner terrace with stunning views. The second-floor Master Retreat boasts a spa-inspired ensuite with soaker tub, frameless shower, and walk-in closet. Gourmet kitchen with quartz countertops, waterfall island, and luxury appliances. Located in South Oakville near Kerr Village, boutique shops, cafes, and Downtown Oakville, with easy access to QEW/403 and Oakville GO. Built by the renowned Biddington Group, this home combines elegance, light-filled spaces, and modern functionality. (id:60365)
17 - 95 Brookfield Road
Oakville, Ontario
Welcome to TH17 at Harbour Place a luxury included 3 bedroom home within an exclusive enclave of 22 executive towns steps from Oakville's waterfront. Featuring private elevators, rooftop terraces, 10-ft ceilings, and open-concept layouts, these homes blend modern luxury with timeless Classical Revival architecture. Gourmet kitchens boast quartz countertops, waterfall islands, designer cabinetry, and premium appliances. The second-floor Master Retreat includes a spacious walk-in closet and spa-inspired ensuite bathroom. Enjoy bright living spaces, wide-plank flooring, and oversized windows throughout. Nestled in South Oakville, you're walking distance to Kerr Village cafes, shops, dining, and minutes to Downtown Oakville. Scenic parks, waterfront trails, and top-rated schools like Appleby College are nearby, with quick access to QEW/403 and Oakville GO. (id:60365)
71 Mandarin Crescent N
Brampton, Ontario
Charming 3-Bedroom Semi-Detached Home Backing Onto Ravine Legal Basement Permit & 7-Car Parking! Welcome to this beautiful 3-bedroom, 3-bathroom semi-detached home nestled in a quiet neighbourhood and backing onto the scenic Massey Park ravine. Situated on a slightly pie- shaped lot, this home offers a generous, fully fenced backyard perfect for family fun, entertaining, or simply relaxing in your own private oasis. There's plenty of space for kids to run around and for summer barbecues with friends and family! Step inside to find warm honey oak hardwood floors throughout, elegant crown moulding, and pot lights that brighten the open-concept living and dining area. The spacious kitchen features ceramic flooring, a bright eat-in space, and a walkout to the backyard and garden. Upstairs, the large primary bedroom is a true retreat complete with a custom-built walk-in closet, a cozy sitting area, and an updated bath featuring a relaxing soaker tub. The finished basement provides additional living space, including a gas fireplace, a 3-piece bathroom, and laundry ideal for a family room, guest suite, or home office. Bonus Features Include: Legal City Permit in place for a Second Basement Unit, Side Entrance already in place for a future basement apartment, Tenant moving out in 45 days giving you full flexibility, Parking for up to 7 vehicles a rare and valuable feature This well-maintained home offers ravine views, a spacious lot, and investment potential with basement income possibilities. Don't miss your chance to own in one of the areas most family- friendly and nature-rich communities! (id:60365)
1221 Creekside Drive
Oakville, Ontario
Welcome to Creekside Drive. Nestled in the coveted Wedgewood Creek community of Oakville, this renovated detached residence offers unparalleled sophistication and craftsmanship. Spanning nearly 4,000 square feet of finished living space, this home exemplifies modern elegance with seamless indoor-outdoor flow and luxurious finishes throughout .Boasting 4 spacious bedrooms and 4 beautifully appointed bathrooms, every inch of this home has been thoughtfully curated for comfort and style. The expansive open-concept layout is highlighted by rich hardwood flooring, a stunning modern kitchen with gleaming granite countertops, and high-end appliances that will inspire any culinary enthusiast. The fully finished basement provides additional living space for relaxation or entertainment, while the private backyard oasis is an entertainers dream. The serene in-ground pool, enhanced with non-slip cork flooring, invites you to unwind, offering a tranquil retreat for both leisure and recreation. The exterior of the home is adorned with elegant stucco, radiating timeless curb appeal, while the double car garage ensures ample parking and convenience. Located in one of Oakville's most prestigious neighborhoods, this home is an embodiment of luxury, offering a lifestyle of sophistication and ease. This home is ideally located near Oakville's finest amenities, including lush parks, walking trails, and serene waterfront spaces for outdoor activities. The vibrant town center offers luxury shopping and dining experiences. Families benefit from access to top-tier educational institutions, with public schools like Iroquois Ridge Secondary School and Sheridan Public Elementary School within the neighborhood. Several prestigious private schools, including Linbrook School and Oakville Christian School, are nearby .An unparalleled opportunity to own a truly exceptional property in Oakville's Wedgewood Creek community where elegance, convenience, and lifestyle come together seamlessly. (id:60365)
1009 Bloor Street
Mississauga, Ontario
Fully Furnished Gorgeous 4 BR house on Tomken & Bloor. You will love the location, neighborhood, schools, Accessibility & parks. 15 minutes drive to the Pearson Airport, 5 minutes to 401, 403 & QEW. 7 Minutes drive to Square One -Downtown of Mississauaga. Minutes drive to Toronto. Renovated professionally with beautiful stair case, all floors. Motorized blinds in Master Bed and living and dining. Pictures windows in all rooms with elegant sizes. Located near Applewood Hills Park. Close to all shopping, school & transit. (id:60365)
8 Coachwhip Road
Brampton, Ontario
Beautifully Maintained 4+1 Bed, 4 Bath Semi with Finished Basement & 3-Car Parking! Main floor offers a bright living/dining combo, kitchen with S/S appliances, backsplash & breakfast area. Upstairs features a spacious primary bedroom with 3-pc ensuite, a 2nd bedroom with fireplace & windows, plus two more bedrooms with closets & an additional 3-pc bath. Finished basement includes 1 bedroom, kitchen, 3-pc bath & separate laundry. Large backyard ideal for summer fun. Close to parks, schools, shopping, hospital & Hwy 410. (id:60365)
16 Cloverhaven Road
Brampton, Ontario
Aprx 3100 Sq Ft!! Come & Check Out This Upgraded Fully Detached Luxurious House, Built On 46 Ft Wide Lot With. Comes With Fully Finished Legal Basement With Separate Entrance Registered As Second Dwelling. Main Floor Features Separate Family Room, Combined Living & Dining Room. Main Floor Comes With Huge Den & Hardwood Floor. Upgraded Kitchen Is Equipped With Quartz Countertop & S/S Appliances. Second Floor Offers 5 Spacious Bedrooms & 3 Full Washrooms. Master Bedroom With 5Pc Ensuite Bath & Walk-in Closet. One Bedroom Also Includes A Custom Built-In Desk, Ideal For A Home Office Or Study Space. Finished Legal Basement Offers 3 Bedrooms, Kitchen & 1 Full Washroom. Upgraded House With Built In Office Desk Area, Iron Picket Stairs. 20 Foot Deck, Gazebo In Backyard. Upgraded Light Fixtures & Tiles. (id:60365)
8 Caliper Drive
Brampton, Ontario
Aprx 2000 Sq Ft!! Come and Check Out This Very Well Maintained Semi Detached Home Built On A 28Ft Wide Lot. Featuring A Fully Finished Legal Basement For Personal Use With Separate Entrance. Open Concept Layout On The Main Floor With Spacious Family Room & Living Room. Hardwood Floor Throughout The Main Floor. Upgraded Kitchen Is Equipped With Quartz Countertop & S/S Appliances. Main Floor Offers Spacious Den. Second Floor Offers 4 Good Size Bedrooms. Master Bedroom With Ensuite Bath & Walk-in Closet. Finished Legal Basement Offers 2 Bedrooms, Kitchen & 1 Full Washroom. Upgraded House With Extended Driveway & Concrete All Around The House, On The Sideways & The Entire Backyard. (id:60365)
580 Deerhurst Drive
Burlington, Ontario
Welcome to this beautifully maintained 4-bedroom home in the sought-after Pinedale neighbourhood, just minutes away from vibrant Oakville. This charming residence offers the perfect blend of comfort and style, featuring spacious living areas and thoughtful modern updates throughout. On the main level, you'll find a generous living room complete with a cozy gas fireplace framed by a warm, character-filled brick surround and a large window that fills the space with natural light while offering serene views of the backyard. The beautifully updated kitchen is both functional and inviting, with direct access to the backyard Ideal for entertaining or family gatherings. Upstairs, the home boasts three well-sized bedrooms, offering plenty of space for a growing family. The fully finished basement offers incredible versatility, featuring a spacious rec room, a private bedroom, a convenient kitchenette and a modern half-bath making it the perfect retreat for in-laws, guests or independent teens seeking their own space and privacy. Step outside to your private backyard with a heated in-ground saltwater pool featuring a retractable cover! Enjoy the expansive patio Ideal for summer gatherings and relaxation. With easy highway access, commuting is a breeze, making this home a perfect choice for families or professionals seeking a tranquil retreat with urban connectivity. RSA. (id:60365)
15 Oakhaven Road
Brampton, Ontario
3800 Sq Ft As Per Mpac!! Come and Check Out This Very Well Maintained Fully Detached Luxurious 5 Bedrooms Home. Built On 41 Ft Wide Lot. Featuring A Fully Finished Basement With Separate Entrance. The Main Floor Boasts Huge Den, Separate Family Room, Combined Living & Dining Room. Hardwood Floor Throughout The Main & Second Floor. Upgraded Kitchen Is Equipped With S/S Appliances & Granite Countertop. Second Floor Offers 5 Good Size Bedrooms & 3 Full Washrooms. Huge Loft On the Second Floor. Master Bedroom With Ensuite Bath & Walk-in Closet. Finished Basement Offers Kitchen, 1 Full Washroom & Rec Room. Upgraded House With Large Oak Staircase, Spindles, Handrails & Crown Molding. (id:60365)
65 Exbury Road
Toronto, Ontario
Charming 2-Bedroom, 2-Bathroom Bungalow in the Heart of North York, Nestled on a spacious 50x120 ft lot in one of North York's most desirable neighborhoods, this 2-bedroom, 2-bathroom bungalow offers endless possibilities. Featuring a well-maintained main floor with a recently renovated washroom and Laundry Room and fully finished basement with Kitchen, Washroom, Laundry Room, Rec Room and 1 Bedroom having a side entrance perfect income potential, the home provides a perfect canvas for those looking to renovate and make it their own. The attached 1- car garage adds convenience and storage space, while the generous lot size offers the potential for future development or expansion. Whether you're looking to renovate the existing home to suit your style or build your dream home from the ground up, this property is an ideal investment opportunity. Located in a sought-after area with great access to schools, parks, shopping, and transit, this home is a rare find. Don't miss the chance to own a piece of North York in a neighborhood that continues to grow in value. Current zoning would allow for a detached home in this area to be converted to a Duplex, Triplex or a Fourplex, many great opportunites with this property!! (id:60365)













