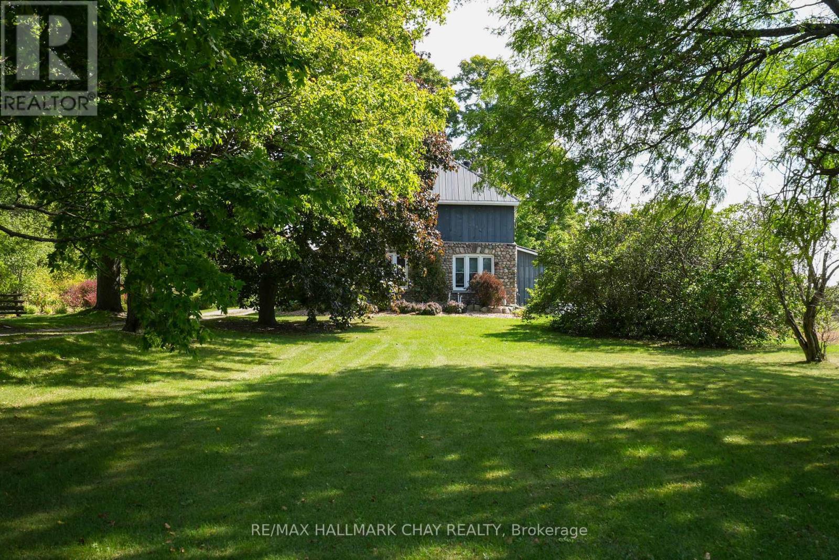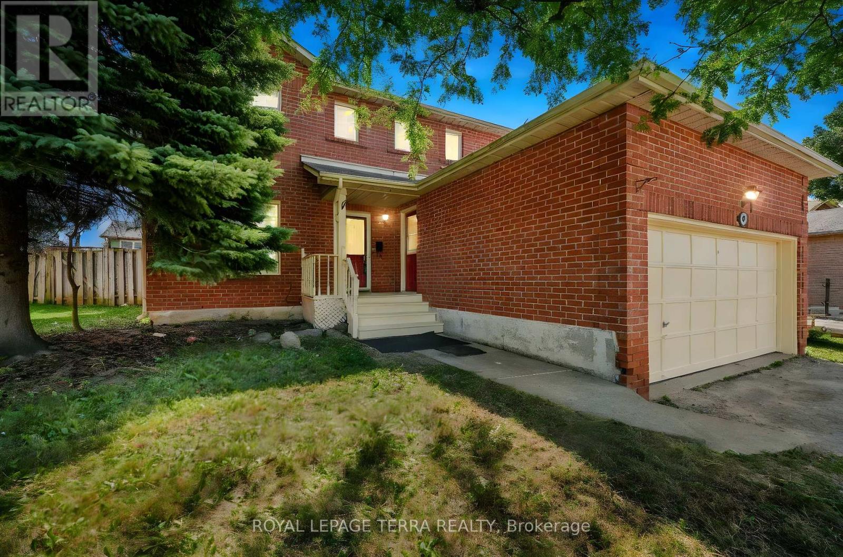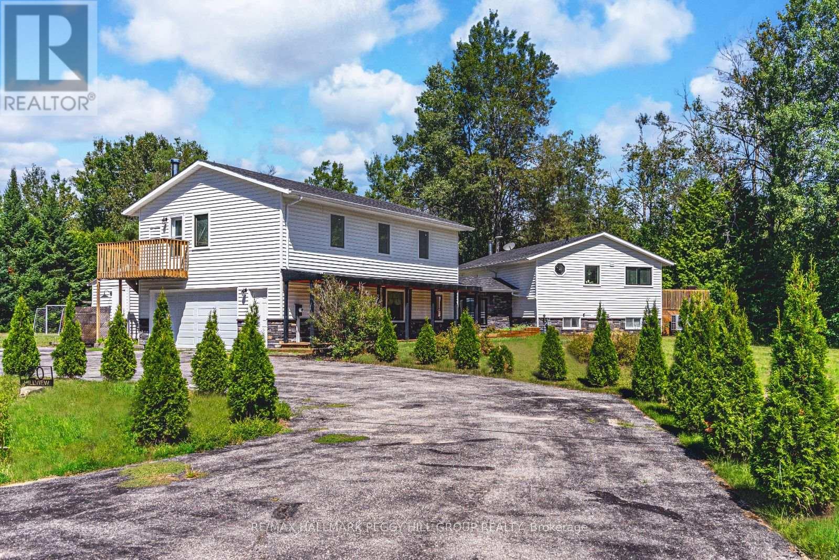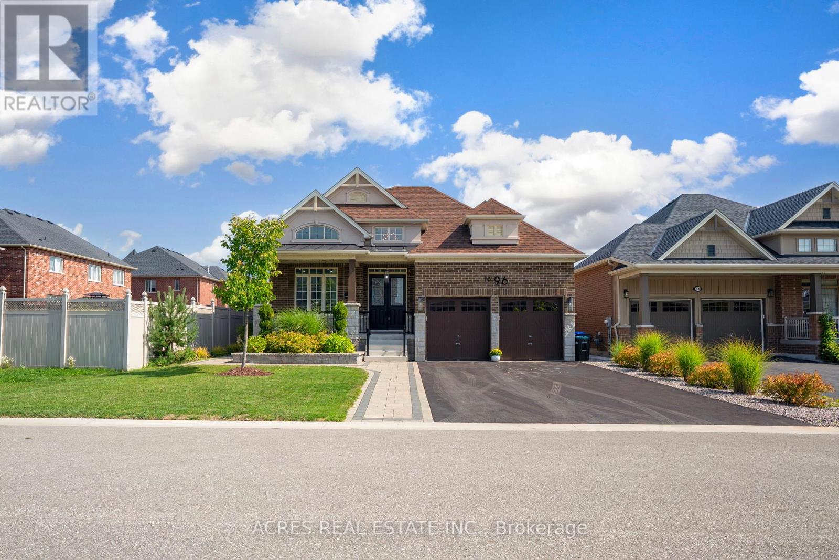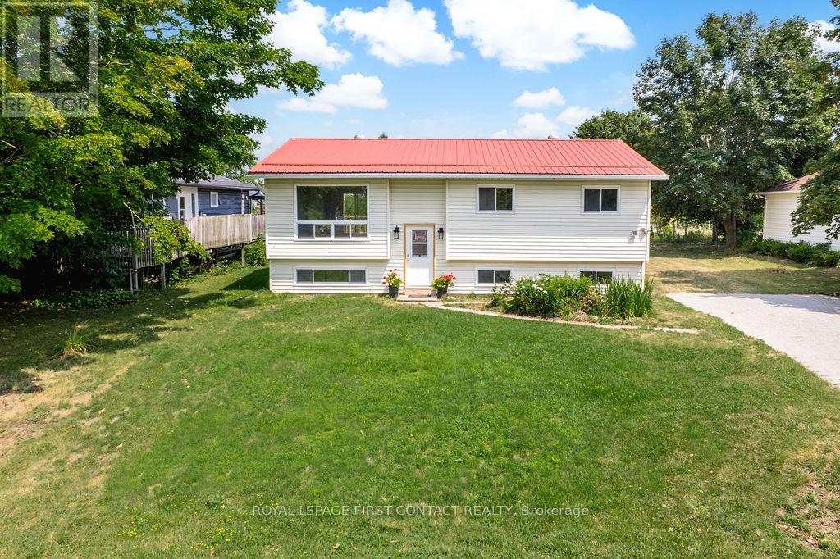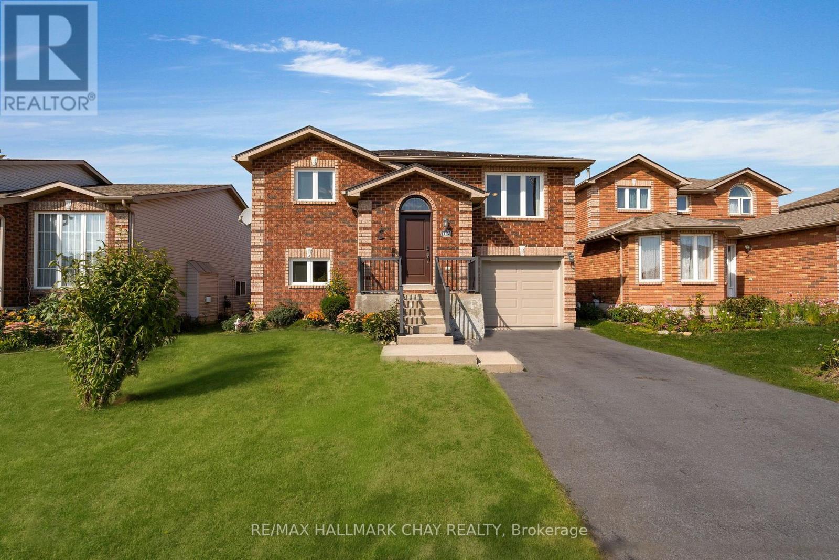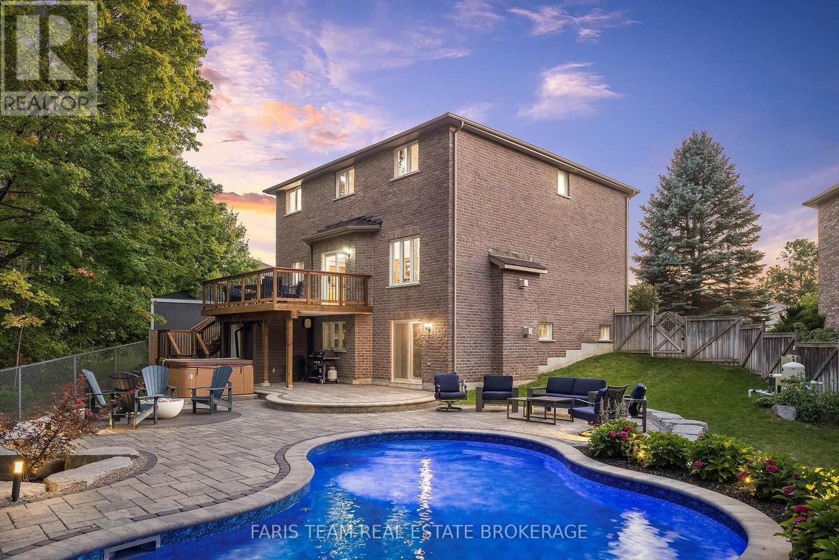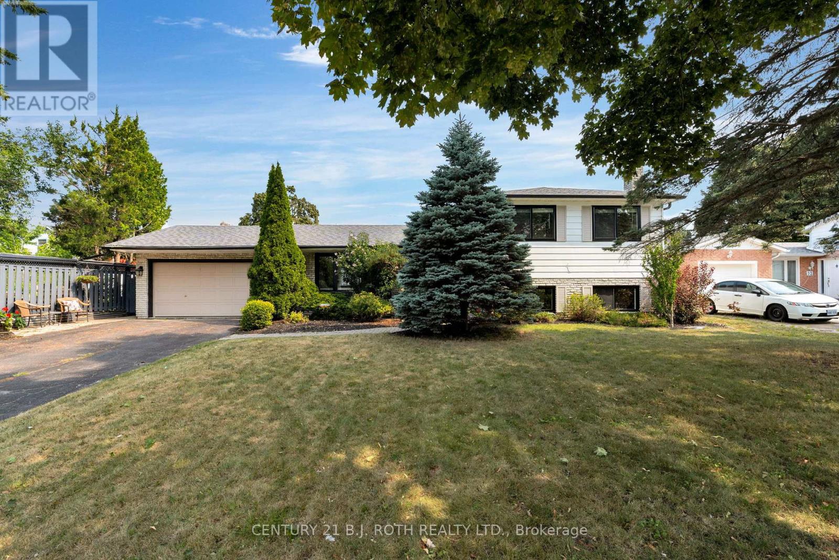2473 Ronald Road
Springwater, Ontario
Welcome to 2473 Ronald Road a picturesque country estate nestled on over 3 acres of serene landscape. This beautifully renovated home seamlessly blends timeless charm with modern comfort, offering a lifestyle of privacy, elegance and functionality. A long, tree-lined driveway leads to a striking residence featuring a partial cobblestone facade paired with classic board and batten exterior finishes. Inside, you're greeted by a spacious foyer and a tucked-away private office ideal for remote work or quiet study. The heart of the home is the stunning kitchen, where natural stone and exposed brick are thoughtfully combined with sleek stainless steel appliances to create a space that's both rustic and refined. Adjacent to the kitchen, the bright and airy family room features wall-to-wall windows and direct access to the backyard, flooding the space with natural light and offering beautiful views of the property. The main level also includes a stylish 3-piece bathroom, a formal dining room designed for entertaining and a cozy living room highlighted by a wood-burning fireplace and elegant coffered ceilings. Upstairs, you'll find three generously sized bedrooms and a beautifully updated 4-piece bathroom, offering comfort and space for the whole family. Beyond the home, this estate offers exceptional outbuildings including a large 40' x 60' barn at the rear of the property perfect for equipment storage or hobby use and a heated 50' x 30' workshop complete with a loft for additional storage, making it ideal for trades, business owners, or anyone in need of versatile space. (id:60365)
3125 Monarch Drive
Orillia, Ontario
Discover this well-appointed bungalow offering over 3,500 sq ft of total living space in beautiful Orillia. This spacious home features soaring 9-foot ceilings, 3+3 bedrooms, and a bright finished walkout basement, ideal for multigenerational living or added income potential. Nestled in a family-friendly neighborhood, you'll enjoy close proximity to scenic parks, Lake Simcoe, Bass Lake, top-rated schools, and the Lakehead University Orillia campus. A rare combination of space, location, and lifestyle this home truly has it all! (id:60365)
67 Livingstone Street
Barrie, Ontario
Welcome to this bright and charming detached home offering over 1782 sq.ft of total living space with 1296 sq.ft above grade (MPAC) plus a fully finished 486 sq.ft basement. Located in a family-friendly neighbourhood, this beautiful home has been recently renovated, including new flooring on the main, second floors and basement. Fresh paint throughout, new POT lights and new stairs. The main floor features a fully renovated kitchen including brand new appliances, spacious living, dining, and the second floor offers 3 generously sized bedrooms and a full washroom. The finished basement offer great space for entertainment and a full washroom. Conveniently located just mintues from the Walmart, Starbucks, Metro, FreshCo, Hwy 400, schools, and Parks. **Brand New-->Stove, Dishwasher, Microwave, Washer, Dryer** *** Ready to move in Home *** (id:60365)
20 Hillview Crescent
Springwater, Ontario
ELEGANT ESTATE ON 1.31 ACRES WITH PREMIUM FINISHES, EXCEPTIONAL OUTDOOR SPACE & MULTI-GEN POTENTIAL! Tucked away on a private estate lot just minutes to Barrie and Hwy 400, this jaw-dropping executive residence offers nearly 3,100 finished sq ft of completely reimagined designer living with showhome-worthy finishes and an exceptional lifestyle. A striking double-tower facade makes a bold first impression before stepping into sun-drenched interiors styled with oversized black-framed windows, pot lights, easy-care flooring and a neutral colour palette. The dream quartz kitchen is as functional as it is beautiful, featuring a waterfall island, stainless steel appliances including a gas stove, pot filler, modern hardware, open shelving and sleek pendant lighting, flowing into a sophisticated dining room with a walkout alongside a stunning living room with a linear fireplace, built-ins and a walkout. Six bedrooms and five bathrooms cater to large or multi-generational family living, highlighted by a magazine-worthy primary retreat with a five-piece ensuite with vessel sinks, walk-in closet, wood stove and private walkout. The finished lower level showcases an expansive recreation area ready for a pool table, a wood-burning fireplace for cozy ambience and a showstopping custom wine room that will thrill collectors and entertainers. Everyday living is elevated with a mudroom showcasing cabinetry and bench seating, a main floor laundry room and a dedicated pet wash station. Outside, enjoy resort-style entertaining with a massive deck, covered porch, hot tub, above-ground pool and sprawling lawn surrounded by mature trees for ultimate privacy. Whether it is sipping vintages in your incredible wine room or unwinding in the hot tub after a summer swim, this #HomeToStay captures the true joy of living well. (id:60365)
96 Redmond Crescent
Springwater, Ontario
Experience Refined Living in This Exquisite Primrose Model, Thoughtfully Upgraded with Designer Touches Throughout! Nestled on a premium 150-foot deep lot with upgraded stucco and stone exterior, this exceptional home offers modern curb appeal with professionally landscaped grounds. The backyard is an entertainers dream, featuring a built-in gas fireplace, pergola with 120v power, and a spacious patio area perfect for relaxing or hosting. Inside, the main level impresses with soaring vaulted and 10-foot ceilings, oversized doors and windows, smooth ceilings, and top-tier finishes throughout. The gourmet kitchen is a chefs delight, showcasing quartz countertops, built-in stainless steel appliances, induction cooktop, double oven, and warming drawer. The open-concept living area is filled with natural light from expansive windows and features a vaulted ceiling and cozy gas fireplace. Custom bathrooms offer tiled showers and floors, freestanding tub, and stone-topped vanities. The partially finished basement includes oversized windows, an electric fireplace, bathroom rough-ins, and a spacious cold cellar ready for your personal touch. Located on a quiet, no-through street just steps from parks and walking trails, this home perfectly blends elegance, comfort, and convenience. (id:60365)
3963 13 Line N
Oro-Medonte, Ontario
Welcome to this updated raised bungalow in one of Warminsters most family-friendly neighbourhoods. Set on nearly half an acre, the property offers plenty of space both inside and out, with the convenience of being just minutes from Orillia, Coldwater, and Highway 400, and a short stroll to Warminster Public School.Step inside to find light-filled rooms with a fresh, modern style. A spacious living room with a large picture window welcomes natural light, while the separate dining room offers a sliding glass walkout to the backyard deck, perfect for entertaining and easy indoor-outdoor living. The kitchen is the heart of the home, redesigned with crisp white cabinetry, a sleek backsplash, and a statement light fixture ideal for family meals or late-night conversations. Three comfortable bedrooms and an updated bathroom complete the main floor, each space designed with both comfort and function in mind.Downstairs, cozy evenings await in the spacious family room, where the gas fireplace serves as the homes main heat source and the natural gathering spot. A versatile office or playroom, full bathroom, and a bright fourth bedroom with above-grade windows make this level as practical as it is inviting.Outside, life flows easily onto the generous deck that overlooks the expansive backyard. Its a perfect spot for hosting barbecues, growing a garden, or simply enjoying a quiet evening under the stars. With a durable metal roof, convenient leaf guard system, plenty of parking, and the potential to add a garage, this home offers both style and peace of mind.This is more than a house, its a place where family memories are made, where comfort meets charm, and where the next chapter of life can truly begin. (id:60365)
166 Country Lane
Barrie, Ontario
PRESENTING 166 Country Lane in Barrie's family centric Painswick South community - surrounded by green space and parks - where everything a busy household might need is steps away - minutes away - or just a short drive from home! * Schools, Parks, Plenty of Shopping Options, Casual & Fine Dining, Public Transit, GO Train/Bus service, Recreation, Entertainment. * Key commuter routes north to cottage country or south to the GTA. * Easy access to the four season recreation Simcoe County is known for - golf, trails, resorts, water fun, skiing, and more! This exceptionally well-cared for all brick detached raised bungalow - one-owner home - offers a surprising amount of functional living space on the main level, that is extended to the full, finished lower level with ground level walk out. The principle level of this detached raised bungalow presents a phenomenal open floor plan with easy flow for both daily family life and for entertaining - living room, dining room, eat-in kitchen with walk out to upper deck for easy access to your BBQ - with the private zone being primary bedroom + additional 2 comfortable bedrooms, main bath. The Lower level of this home is a walk-out and is ENTIRELY above grade and features a bright living space with large above grade windows bathing the lower level with natural light - large rec room, two additional bedrooms, full bath, laundry/utility room, and access to the attached single car garage, Large family? Multi-generational living? Frequent guests? Income Potential? Simply add a kitchen to convert the lower level to a secondary suite. The whole property is landscaped with excellent curb appeal and the fully fenced rear yard offers mature gardens, decks, patio with gazebo and summer fun with an above-ground pool. The large projects have been completed - updated garage doors, windows and metal roof - so you can take these large ticket items off your list! This home offers endless possibilities! (id:60365)
96 Osprey Ridge Road
Barrie, Ontario
Top 5 Reasons You Will Love This Home: 1) Escape to your own backyard paradise with an inground saltwater pool, stone patio, firepit, professional landscaping, a surround sound system, and two storage sheds, creating the ultimate space for both entertaining and unwinding 2) This immaculate five bedroom home showcases beautiful hardwood flooring throughout, adding warmth and elegance to every room 3) Indulge in the recently renovated, spa-like bathroom complete with heated floors, a new rain fall shower head, a luxurious freestanding tub, a quartz vanity, a custom closet, and sleek modern finishes 4) The finished walkout basement filled with light offers extra or entertaining living space, while the updated laundry room with custom cabinetry ensures both function and style, along with ample storage 5) Tucked away on a quiet court with a private ravine lot backing on environmentally protected land, you'll enjoy serene surroundings without compromising proximity to schools, parks, and everyday amenities. 2,510 above grade sq.ft. plus a finished walk-out basement. 3,589 sq.ft. of finished living space. (id:60365)
248 Ferndale Drive S
Barrie, Ontario
Location is everything and this updated semi-detached home is one of the best opportunities in Barrie! 3 bedrooms and 2.5 bathrooms in the Holly area backing onto a forest in the Ardagh Bluffs with 17 km of hiking trails and over 500 acres in total, just minutes from your home for walking pets and to enjoy nature. Over 1600 sq ft of total space. Sharp curb appeal. No rear neighbors. *UPGRADES* include: Vinyl Plank and Engineered Hardwood Floors(2022). Furnace/AC(2023). Roof(2015). Garage Door(2024). Updated Kitchen(2022). All 3 Bathrooms Updated(2022). Accent Wall Panels and Wainscoting(2022). S/S Dishwasher(2024). S/S Stove and Microwave(2022). S/S Oversized Fridge(2015). Washer and Dryer(2023). Back Sliding Glass Door(2020). Front Door with Glass Insert(2021). Front Yard Stone and Landscaping(2025). Backyard Stone and Landscaping(2025). Rough in Basement Bathroom. 200 AMP Service. Garage Door Opener. EcoB Smart Thermostat. Perennial Garden Backyard. The best commuting location from Barrie to the GTA. Surrounded by top rated schools, parks and the newest amenities! (id:60365)
50 Belcourt Avenue
Barrie, Ontario
Welcome to this beautifully updated detached home nestled on a quiet street in Barrie's east end. Offering 3 spacious bedrooms and 2 full bathrooms, this home is move-in ready with upgrades throughout. Step into the bright and stylish newly renovated kitchen, featuring modern finishes and ample storage. The main floor offers a spacious living and dining area, while the family room on the lower level boasts a gas fireplace & large windows. With a separate entrance, this level offers excellent in-law suite potential or added space for extended family. This level also offers a 4th bedroom or office. Upstairs you will find 3 spacious bedrooms and an updated 4 piece bath. The basement is finished with a rec room, laundry and storage. Enjoy the outdoors in the large private yard with a stunning 18x36 in-ground pool with a 9ft deep end. Additional updates include shingles replaced in 2023 and a new furnace installed in 2022. Close to all amenities and with easy access to the highway, this home is well-suited for families and commuters alike. Book your showing today! (id:60365)
32 Wildwood Trail
Barrie, Ontario
Executive All Brick Bungalow Nestled On Large 59.38 x 156.02Ft Lot, In The Coveted Wildwood Estates Community! Just Minutes To 518 Acres & 17Km Of Trails In The Protected Ardagh Bluffs! Welcoming Foyer Leads To Formal Dining Room, Perfect For Hosting Any Occasions! Open Concept Main Floor With Over 3,000+ SqFt Of Total Living Space, Hardwood Flooring & 9Ft Ceilings Throughout. Eat-In Kitchen With Large Centre Island, Pantry, & Breakfast Area With Walk-Out To Covered Balcony With Ceiling Fan! Spacious Living Room Boasts Huge Windows Overlooking Backyard. Primary Bedroom Features Walk-In Closet & 5 Piece Ensuite With Double Sinks & Soaker Tub! Plus Additional Bedroom & 4 Piece Bathroom. Fully Finished Lower Level Boasts In-Law Suite Capability With Separate Entrance, Walk-Out, Above Grade Windows Throughout, 9Ft Ceilings, 2 Additional Bedrooms, Office Space, & Huge Rec Room! Beautifully Maintained With Great Curb Appeal. Partially Fenced, Private Landscaped Yard With 2nd Deck, Irrigation System, Lush Gardens Plus Extended Backyard, & Garden Shed! Convenient Main Floor Laundry Room. Double Car Garage With 2 Additional Driveway Parking Spaces! Furnace (2025). Freshly Painted (2025). Dishwasher (2025). A/C (2024). Owned Hot Water Tank (2023). Ideal Location In Desirable South-West Barrie Close To All Major Amenities Including Restaurants, Groceries, Shopping, Barrie's Top Schools, Public Transit, Golf Courses, & Easy Access To Highway 400! Perfect Space To Grow Your Family Or Downsize. (id:60365)
61 Holgate Street
Barrie, Ontario
Welcome to 61 Holgate, where charm meets modern living. This is a rare opportunity to own a truly special, character-filled detached home in Allandale, one of Barries most cherished and sought-after neighbourhoods. The interior welcomes you with an inviting open foyer and a formal sitting room complete with a fireplace. Flow seamlessly into the beautiful chefs kitchen, featuring stainless steel appliances and an intimate dining area. Enjoy the ease of main floor living with two generously sized bedrooms and a beautifully updated four-piece bathroom (2024). The stunning family room addition (2020) boasts vaulted ceilings, a second fireplace, and a walkout to your own private backyard oasis, landscaped and complete with a retaining wall and updated fencing (2020). The extra-deep lot provides ample space for gardening or entertaining. The newly finished basement (2025) offers exceptional flexibility with a large recreation room, a third bedroom, and an additional four-piece bathroom - ideal for guests, teens, or extended family living. A convenient mudroom entrance leads to the carport and detached insulated garage, with heat and AC - this space is perfect for a workshop, home gym, or secure parking. The newly resurfaced driveway (2025) accommodates multiple vehicles with ease. Located just minutes from the GO Station, Kempenfelt Bay, downtown Barrie, parks, schools, shopping, and Highway 400, this location offers unbeatable convenience with the charm of a friendly, charming, established neighbourhood. With too many updates to list, please refer to the detailed feature sheet for upgrades and mechanical systems. This home is more than just a place to live it is a feeling. Come see it for yourself and fall in love. (id:60365)

