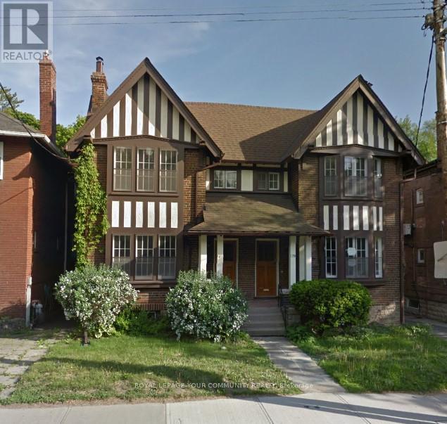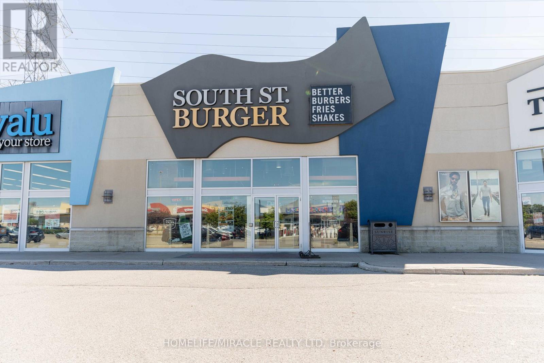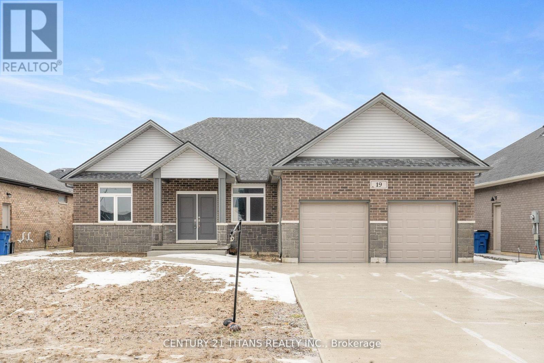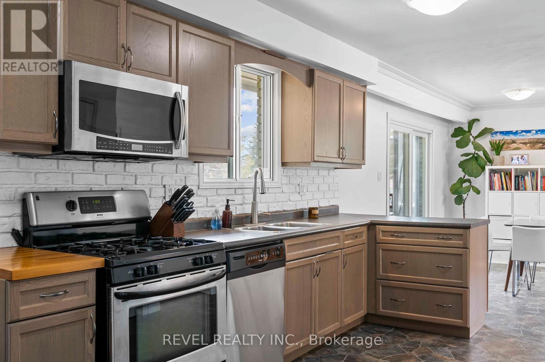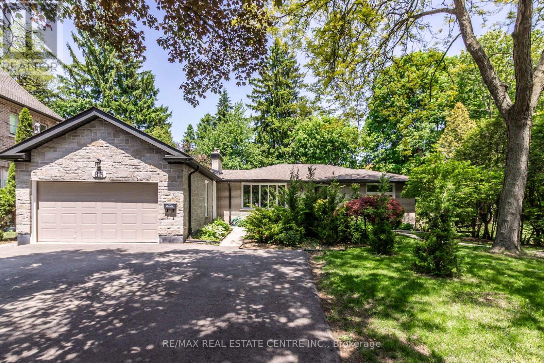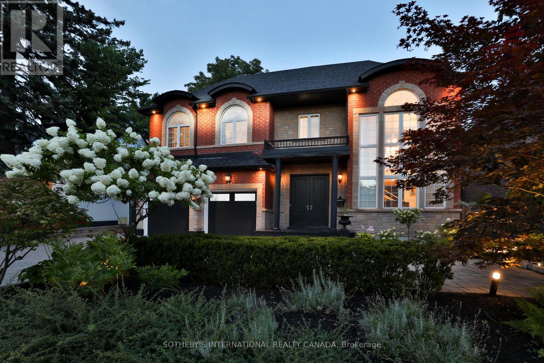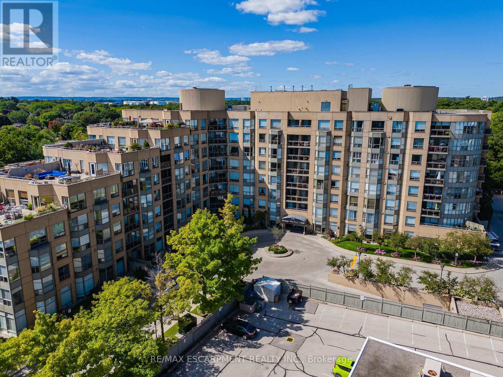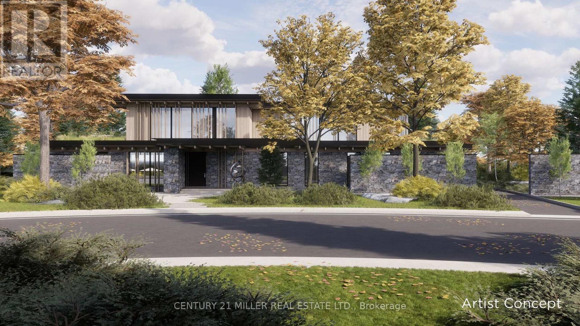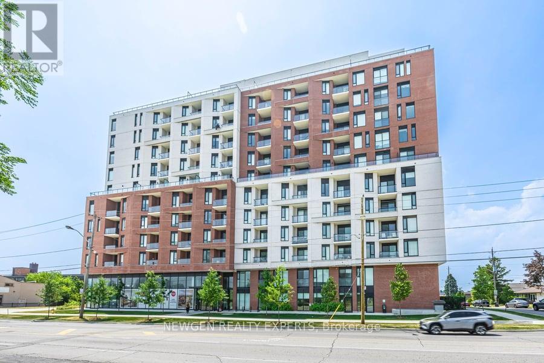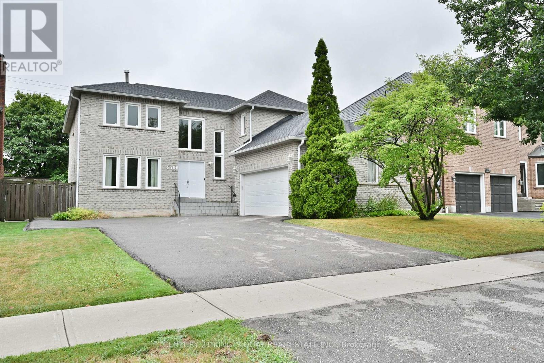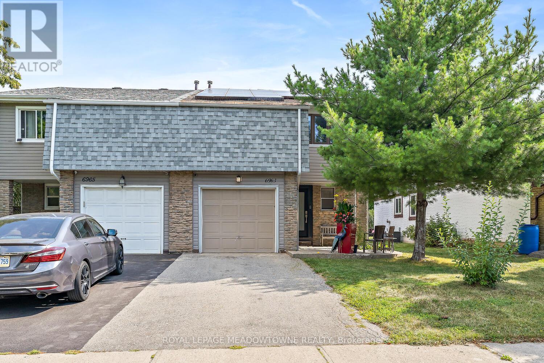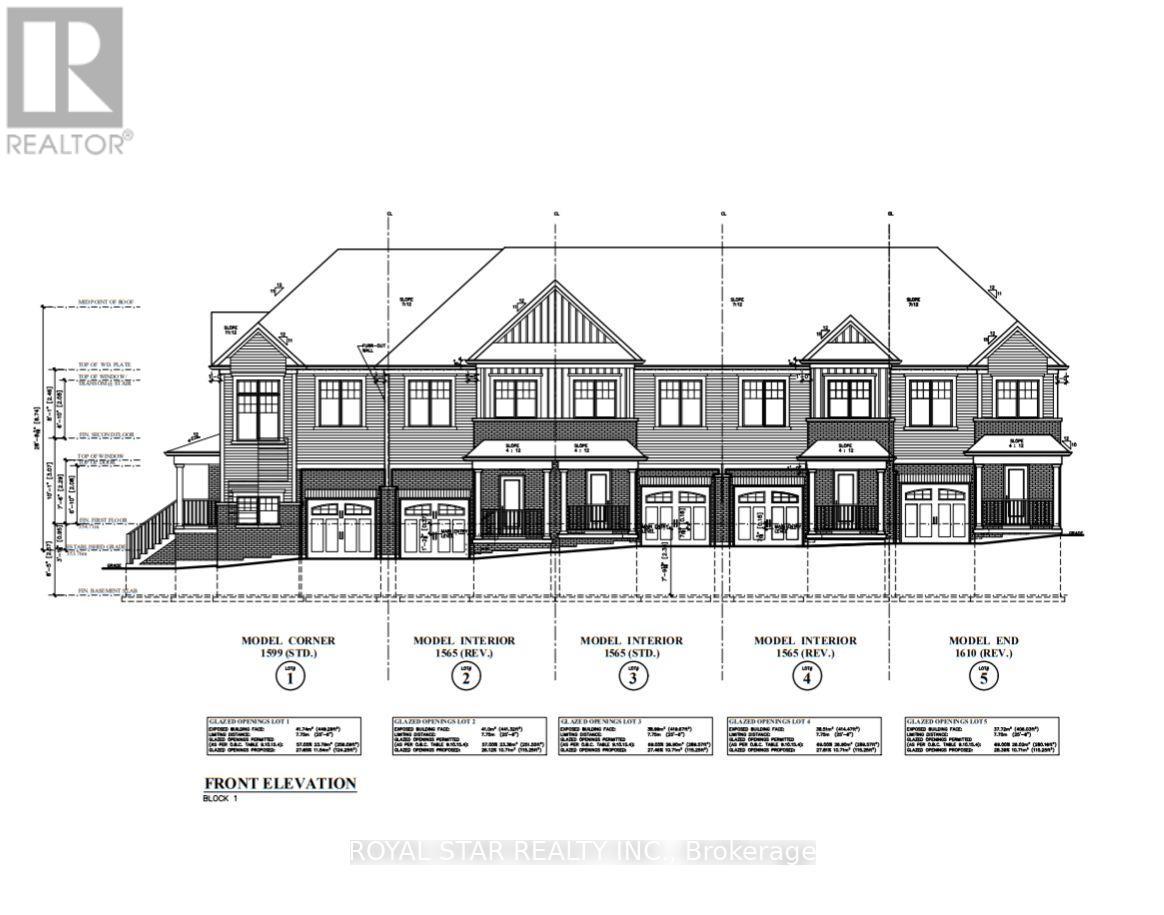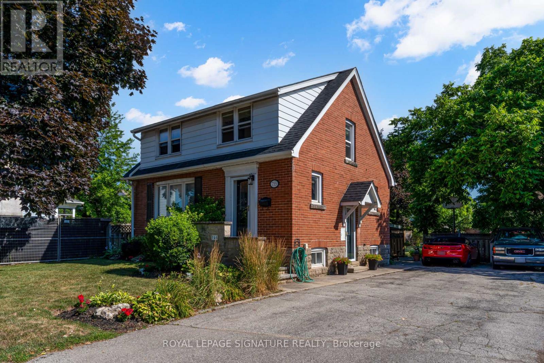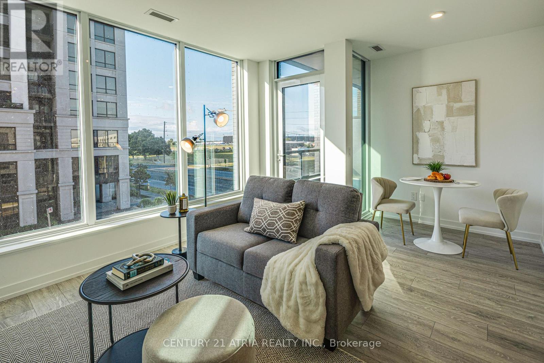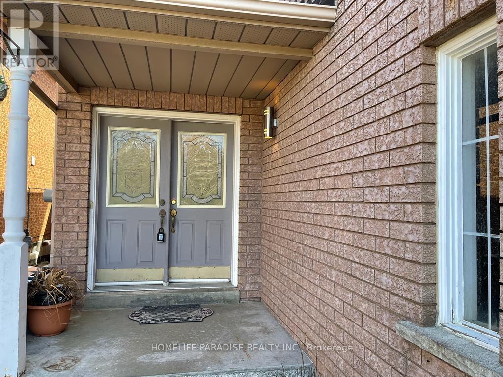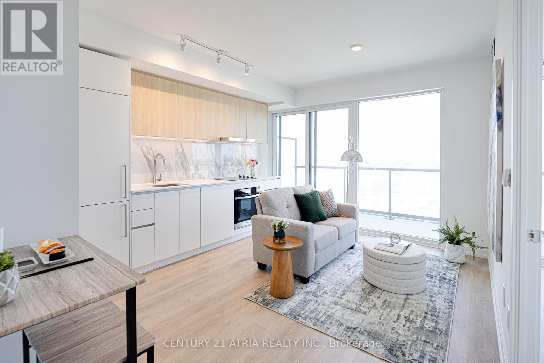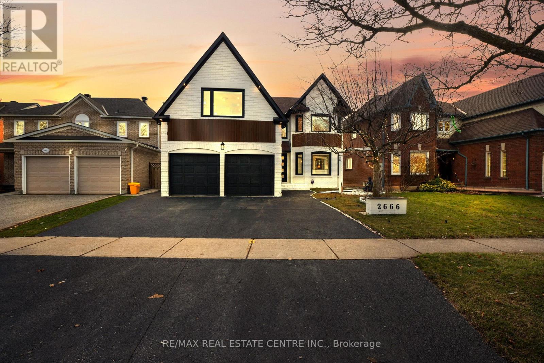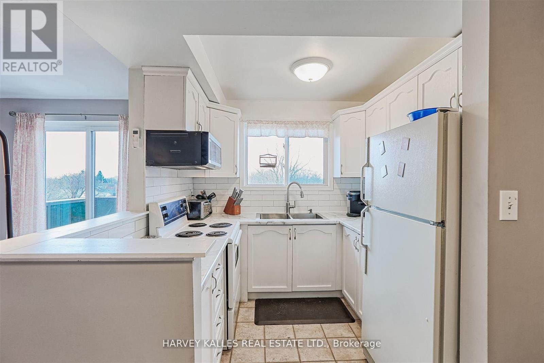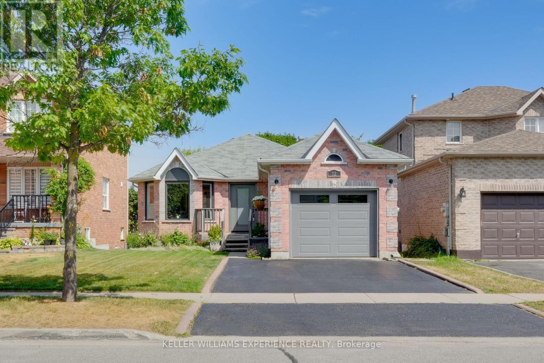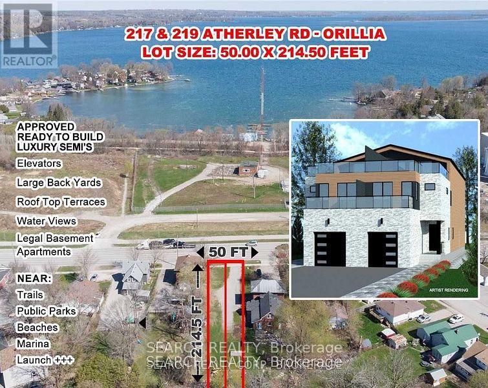3507 - 87 Peter Street
Toronto, Ontario
Professionally Managed Bright And Spacious 1+Den Condo On The 35th Floor At 87 Peter Featuring Floor-To-Ceiling Windows, A Sleek Modern Kitchen With Stainless Steel Appliances And Stone Counters, In-Suite Laundry, And A Large Balcony With Spectacular City Views. Enjoy Access To Premium Amenities Such As Gym, Spa and More. Steps To TTC, Restaurants, Shopping, And The Financial District Available October 1. **EXTRAS: **Appliances: B/I Fridge, Counter Top Range, B/I Oven, Dishwasher, Microwave, Washer/Dryer **Utilities: Heat & Water Included, Hydro Extra **Parking: 1 Spot Included (id:60365)
210 - 15 Queens Quay E
Toronto, Ontario
Located in the heart of the Toronto core, steps to the waterfront! Features open concept kitchen/living space with granite countertops and stainless steel appliances. Laminate flooring throughout and a den space that can be used as a 2nd bedroom or office, with glass sliding door. Luxurious amenities including roof top pool with outdoor BBQ area, fitness/gym room, party rooms, 24-hour concierge, etc. Steps from Union Station, grocery stores, TTC Transit / GO Transit, Financial District, LCBO, and so much more ! **Photos are from prior to current tenancy.*** (id:60365)
206 - 2454 Bayview Avenue
Toronto, Ontario
Incredible Opportunity To Rent 800 Sf Classroom/Office Total With Ample Natural Light. Ideal For Any Tutoring Centre Or Other Education Use. Surrounding Upper Class Demographic Excellent Source For Fuelling Commercial Activity. Ample Parking For Staff And Clients At Rear Of Building. Unit Is Available Monday To Friday From 4:30Pm Onwards And Anytime On Weekends. Ideal For A Start Up And Potential Referral Synergies With Already Established Private School. **EXTRAS** Unit Comes With Use Of Smart Board! Very Close Proximity To Cf Shops At Don Mills, Sunnybrook Health Sciences Centre, Rosedale Golf Club & More! All Utilities & Wifi Included in Lease Price. ***No storage space available.***No HST applicable on Lease Price Also!***. (id:60365)
3003 - 126 Simcoe Street
Toronto, Ontario
Enjoy Care Free Living In This Professionally Managed 2 Bed, 2 Bath Boutique Condo Centrally Located In The Convenient And Highly Desirably Waterfront Communities. This Sophisticated Unit Has A Practical Layout Boasting Superb Features Including Laminate Flooring, S/S Appliances, Spa-Like Washrooms, Open Concept L/D Area, Graciously Sized Bedrooms With Plenty Of Closet Space, Ensuite Laundry And Cac. Great Access To Shops & T.T.C. **EXTRAS: **Appliances: Fridge, Stove, B/I Microwave, Dishwasher, Washer/Dryer **UTILITIES: Heat & Water Included, Hydro Extra **Parking: 1 Spot Included **Locker: 1 Locker Included (id:60365)
2116 - 4968 Yonge Street
Toronto, Ontario
Luxurious Condo for Lease in a Prime Location!This spacious and bright 3-bedroom corner unit offers a fantastic layout with two 4-piece washrooms, an open-concept kitchen, and a walk-in closet in the master bedroom. Enjoy 24-hour security and direct subway access for hassle-free commuting.Conveniently located just steps from shopping centers, cinemas, performing arts venues, a library, the civic center, restaurants, and grocery stores, with quick access to Highway 401. The complex also features top-notch amenities to enhance your lifestyle.Dont miss this incredible opportunity to lease a stunning home in a highly sought-after location! (id:60365)
612 - 38 Western Battery Road
Toronto, Ontario
Welcome to 612-38 Western Battery Rd! Experience the best of Liberty Village living in this stunning two-storey condo townhouse in the heart of downtown Toronto. This highly sought-after1-bedroom + den features an incredible open-concept layout, soaring 16-ft floor-to-ceiling windows that flood the space with natural light, and a spacious ground-floor terrace perfect for entertaining, complete with a BBQ hookup and water connection. Enjoy ample in-unit storage, eliminating the need for a locker, and the convenience of living in a quiet pocket of Liberty Village, just steps from the TTC, grocery stores, top-rated restaurants, dog-friendly parks, and all the essentials. Don't miss your chance to live in one of Toronto's most vibrant neighbourhoods! (id:60365)
179 St Clair Avenue E
Toronto, Ontario
Exceptional investment opportunity in the heart of Moore Park, steps to Yonge & St. Clair. This purpose-built multi-residential property offers a true 5.86% cap rate at full occupancy. Featuring 8 suites, with 2 vacant units ready for new tenants, and one gutted suite primed for renovation. All other suites have been thoughtfully updated between turnovers, including new bathrooms, kitchens, stainless steel appliances, and ensuite laundry for all suites. Above grade suites (4) each feature 2+1 bedrooms, 1+2 bathrooms, ductless AC units, wood-burning fireplaces, tasteful renovations. Radiant heating throughout. The property includes a detached 4-car garage (brick structure, concrete foundation) with potential for tandem parking, allowing up to 10 vehicles. Generous layouts with approx. 5,340 sqft above grade and additional sq footage in the 4 lower-level suites. All suites pay own hydro separately metered. Entire building underwent a major renovation in 2017 with new kitchens, baths, plumbing, electrical, roof, eavestroughs, and boiler. An unbeatable location with easy walkability to transit, shops, schools, and library. Strong upside with vacant units ready to be leased. A rare, turnkey opportunity in one of Toronto's most desirable neighbourhoods. (id:60365)
207 & 210 - 2454 Bayview Avenue
Toronto, Ontario
Incredible Opportunity To Rent 1200 Sf Classrooms/Office Total With Ample Natural Light. Ideal For Any Tutoring Centre Or Other Education Use. Surrounding Upper Class Demographic Excellent Source For Fuelling Commercial Activity. Ample Parking For Staff And Clients At Rear Of Building. Unit Is Available Monday To Friday From 4:30Pm Onwards And Anytime On Weekends. Ideal For A Start Up And Potential Referral Synergies With Already Established Private School. **EXTRAS** Unit Comes With Use Of Smart Board! Very Close Proximity To Cf Shops At Don Mills, Sunnybrook Health Sciences Centre, Rosedale Golf Club & More! All Utilities & Wifi Included in Lease Price. ***No storage space available.***No HST applicable on Lease Price Also!***. (id:60365)
1406 - 1080 Bay Street
Toronto, Ontario
U Condominiums One Of Downtowns Most Desirable Downtown Location, Steps To Yorkville, Ttc Subway And Buses, Uft, Government Offices, Hospitals And Cafes, 9 Ft Ceilings, Beautiful West View, Corian Backsplash And Counter Tops In The Kitchen, Pre-Finished Engineered 5" Wide Wood Flooring, European Style Kitchen With Integrated Energy-Star Appliances, In-Suite Stacked Washer And Dryer. (id:60365)
Ph11 - 400 Adelaide Street E
Toronto, Ontario
Ultimate Penthouse living at Ivory on Adelaide! Built by Plaza, one of Toronto's most reputable developers! Stunning 1 + den with parking & locker. Offering spectacular west facing views of Toronto's extraordinary skyline from floor-to-ceiling windows & a private balcony. Bright, open layout (664 sq ft) with tall 9' smooth ceilings, and a modern kitchen featuring quartz counters, integrated appliances & ample storage. The spacious bedroom has a walk out to the balcony. and versatile enclosed den ideal for an additional bedroom, office or guest space. Luxury amenities include fitness centre, party lounge, rooftop terrace with BBQs & 24hr concierge. Prime location near St. Lawrence Market, Distillery District, King East, Berczy Park, Union Station, TTC, theatre, dining, shops, parks & easy access to DVP. An elevated lifestyle in the heart of downtown! (id:60365)
B-19 - 1400 Ottawa Street S
Kitchener, Ontario
Great Opportunity!! "South Street Burger" A Franchised Burger Store Available For Sale In Kitchener. Well Established Burger Store In Busy Plaza, Great Exposure. Located at the intersection of Ottawa St S/Fischer Hallman RD. Surrounded by Fully Residential Neighbourhood, Walking distance to all Major Big Box Stores and more. Fully Equipped Store With Good Sales Volume. Monthly Sales: $40k-$45k , Sublease: Existing 2 + 3 Years Options To Renew. Royalty: 4%, Advertising: 3 + 1% (id:60365)
19 Tracy Drive
Chatham-Kent, Ontario
This beautifully designed bungalow features a bright, open-concept layout with 9 ceilings throughout. Conveniently situated near Indian Creek and Highway 401, it offers both comfort and accessibility. Enjoy 3 generous bedrooms, including a primary suite with walk-in closet and 4-piece ensuite, plus 2.5 bathrooms. The modern kitchen showcases quartz countertops and stylish finishes, while hardwood and ceramic flooring extend through the main living areas. Oversized windows fill the home with natural light. A double car garage and full unfinished basement provide ample storage and future potential. This property is an excellent opportunity for those seeking space, style, and a welcoming place to call home. (id:60365)
12 East 25th Street
Hamilton, Ontario
Turnkey detached home featuring 3 bedrooms + den and a brand new modern bathroom! Strategically located near Juravinski Hospital, Mountain Brow Trail, and vibrant Concession Street. The main floor offers two cozy bedrooms, an open-concept living and dining area, a separate brand new kitchen, and convenient main floor laundry. Upstairs, enjoy a renovated third bedroom with a bonus office/den or storage space. The backyard is a hidden gem with walkways and a versatile gazebo with hydro, ready for your finishing touches. See Supplement Attached For Updates&Upgrades. Permit parking is available.Easy access Do Not Miss The Opportunity To Be The Owner Of This beautiful House! (id:60365)
19 Skiff Cove Road
Prince Edward County, Ontario
**Indulge in Waterfront Living on Lake Ontario!** Imagine waking up to breathtaking sunrises and the gentle lapping of waves against your private limestone shoreline. This recently renovated masterpiece offers unparalleled luxury with a chef's dream kitchen featuring a LaCanche gas range, Thermador appliances, a large working island with stunning quartz countertops and plenty of cupboard space. The open-concept living area features a cathedral beamed ceiling, beautifully tiled gas fireplace, hardwood and tile floors, oversize windows, French doors that lead to composite decks, framing spectacular lake views from every main floor room. With a beautifully redesigned primary suite, guest accommodations, a finished lower level with a rec room, additional bedroom & plenty of storage this home offers ample space for the extended family. The detached garage/studio with loft would be a perfect retreat for the artsy type or would make a great gym for the fitness buff or added storage area for your kayaks, boats or extra vehicle. This home is an entertainer's paradise. Minutes from Sandbanks Provincial Park, wineries, and fine dining, this is more than a home it's a lifestyle. **Don't miss your chance to own a slice of paradise!** (id:60365)
108 Jane Street
Shelburne, Ontario
Beautiful raised bungalow on a large corner lot in the heart of Shelburne with standout street presence and a welcoming exterior that sets the tone the moment you arrive. This bright and inviting home features 2 spacious bedrooms above grade and 2 full bathrooms, making it move-in ready for a variety of lifestyles. The finished basement adds significant flexibility with an oversized bedroom or workout space that could easily be split into 2 rooms, perfect for in-law living, guest quarters, or future rental income. Use is subject to municipal approvals, giving you the chance to shape the lower level to suit your needs. The main floor is filled with natural light and features a seamless, open layout that is ideal for everyday living and entertaining. The expansive corner lot provides a generous yard to enjoy, while the private driveway accommodates up to 4 cars with no sidewalk to shovel. Located in a highly walkable neighbourhood close to parks, schools, and local gems like Shelburne Fresh Variety, this home checks all the boxes for convenience and community. Whether you're a first-time buyer, a growing family, or an investor looking for innovative potential, this property is a rare opportunity. Enjoy the perfect blend of a central location and raised bungalow privacy, with long-term upside for customization, income, or simply settling into a home that suits your future. Plant roots in one of Ontario's most vibrant and fast-growing communities, Shelburne, is ready to welcome you home. (id:60365)
83 Jerseyville Road E
Hamilton, Ontario
Expansive Bungalow in Prime Ancaster Location! Nestled in one of Ancasters most desirable neighborhoods, this spacious and versatile bungalow offers incredible value and a rare layout perfect for a variety of living arrangements. Whether you're looking for a large single-family home or a setup ideal for multigenerational living, this property delivers! The main floor features a bright and open living and dining area, a sunroom that opens onto a private, mature yard, and a unique in-law suite with a separate entrance perfect for extended family or guests. Enjoy the flexibility of a finished basement complete with a large rec room, a second laundry area, an additional bedroom, and plenty of storage space. Recent updates include fresh paint throughout most of the home, new flooring in select areas, a newer roof (2016), and a brand-new furnace. With ample parking and walking distance to Ancaster Village, shops, schools, and public transit, this home combines comfort, convenience, and charm in one fantastic package. (id:60365)
1437 Islington Avenue
Toronto, Ontario
Stunning custom stone and brick home in the prestigious Edenbridge-Humber Valley neighbourhood. Offering over 5,000 sq ft of living space across three levels, this meticulously maintained residence features a grand two-storey living room with large windows, formal dining room, and a chef's kitchen with professional-grade appliances, centre island, and breakfast bar. The main floor also includes a family room with gas fireplace, a home office or guest bedroom overlooking the backyard, and a powder room. Upstairs, the spacious primary suite features a sitting area, five-piece ensuite, and walk-in closet. Two additional bedrooms, two full baths and a loft (potential 4th bedroom) complete the second level. The finished lower level offers a full bath, sauna, gym, and recreation/games area. Enjoy a private backyard oasis with inground saltwater pool, hot tub with pergola, and multiple seating areas. Parking for six vehicles with a 2-car garage and 4-car driveway with turnaround. Prime location near top-rated schools, parks, golf, and amenities. (id:60365)
Upper - 39 Octillo Boulevard
Brampton, Ontario
Detached House, 4 Bedrooms, 3 Washrooms, 4 Parking ( 2 in Garage, 2 on Driveway), Living Dining, Family Room, Available from September 1st. (id:60365)
805 - 2511 Lakeshore Road W
Oakville, Ontario
VIEW!!! PRIME positioned, 1 Bedroom, 1 Bath, full renovated unit with waterfront views in Bronte Village! Situated steps from Lake Ontario, Bronte Yacht Club, restaurants, cafes and shopping - this condo is loaded with amenities! This beauty maintains neutral decor, 9 foot ceilings, bay window and lots of storage space. Walk out back to the oasis that has direct access to Bronte Creek for your summer kayaking/paddle boarding or winter skating. Outdoor enthusiast that enjoys walking, running or biking? This condo is steps from trails waiting for your next outdoor adventure. Ideally located close to the QEW and Bronte GO. Comes with one parking spot and one large locker. Heat/Water included!!!! (id:60365)
1296 Cumnock Crescent
Oakville, Ontario
Set on a spectacular 0.566-acre lot, this property is enveloped by towering trees and lush gardens, and backing onto the tranquil Kings Park Woods. Offering nearly 25,000 sq. ft. of privacy and tranquility, this Muskoka-like retreat sits on one of Southeast Oakville's most prestigious streets. A generously sized interlocked driveway leads past the elegant front yard to an impressive 3-car garage. Lovingly maintained by the same family for over 40 years, the home is in pristine condition. The interior features expansive principal rooms, including formal living and dining spaces, a large kitchen with a breakfast area addition, and an open-concept family roomperfect for both day-to-day living and entertaining. A wealth of windows throughout brings in abundant natural light and frames beautiful views of the front streetscape as well as the forested backyard. With multiple fireplaces and hardwood floors throughout the main level, the home exudes warmth and charm. Convenient access to the garage is provided through the laundry room. Upstairs, the spacious primary suite is complemented by three double closets, built-in bookcases, a 3-piece ensuite, and additional flexible space. Two more generously sized bedrooms, along with a 4-piece bathroom featuring a jacuzzi tub, complete this level. The true highlight of the home is the backyarda private oasis of mature trees, manicured gardens, and a well-positioned pool that basks in sunlight. A full irrigation system ensures the landscaping stays lush. Recent upgrades include a new roof, furnace, and electrical panel, while the garage boasts 50-amp service, ideal for a lift or electric vehicle charging. Walking distance to Oakvilles top public and private schools, including OT and St. Mildreds, and just minutes to shopping, this property offers exceptional potential. Whether you choose to build a custom home or renovate and expand this charming residence, the large lot allows for endless possibilities. (id:60365)
307 - 509 Dundas Street W
Oakville, Ontario
Welcome to DunWest Condos by Greenpark. Corner 2 bed, 2 bath spacious unit with a 300 sq ft wrap around balcony with unobstructed views. Urban convenience right at your doorstep with Fortinos, Boston Pizza, banks, doctors office, pet store, restaurants, laundry, everything right at your doorstep. The furnished option is also possible at an additional $200/month. (id:60365)
521 - 3100 Keele Street
Toronto, Ontario
This bright and spacious 2-bedroom ,2 washroom apartment at Keele Street and Downsview Park in Toronto offers the perfect blend of comfort and convenience. The unit includes one parking spot and one locker for added storage. Residents can take advantage of a wide range of amenities, including a concierge, media room, dining area, rooftop terrace with BBQs, fully equipped gym, party room, family room, and visitor parking. Ideally located for all types of buyers, the apartment is just steps from Downsview Park, providing ample green space and outdoor activities. Public transit is easily accessible, with the Downsview Park GO Station nearby. (id:60365)
7125 Chatham Court
Mississauga, Ontario
Welcome to Chatham Court! Located in the desirable Lisgar community of Mississauga, this spacious home has everything you need. The open concept design of the main living space provides the ideal layout for entertaining, enjoying, or relaxing highlighted with the large windows to showcase the airy space. The full size kitchen even has it's own area which can be used as a breakfast area and leads to the sliding doors onto your very own private balcony. The spacious family room on the main floor provides an addition cozy space for all your needs including a walkout to your private backyard. Conveniently located near Metro, Walmart, LCBO, Home Depot, Lisgar GO Station and top-rated schools, with easy access to Highways 407 and 401. This is convenience at it's best! (id:60365)
5546 Oscar Peterson Boulevard
Mississauga, Ontario
Full House for Lease Carpet-Free. Move in ready to this freshly painted 3-bed, 2.5-bath semi-detached home featuring 9ft ceilings on the main floor, brand-new flooring, and a modern kitchen with granite countertops, center island, breakfast area, and stainless steel appliances, including a brand-new fridge and over-the-hood microwave.The inviting family room with a gas fireplace is perfect for relaxing evenings, while the elegant hardwood staircase leads to three spacious bedrooms, including a primary suite with ensuite bath.Step outside to enjoy a private, fully fenced backyard perfect for family gatherings and entertaining.Located in one of Mississaugas most sought-after neighborhoods close to top schools, parks, transit, and shopping. (id:60365)
69 Preston Drive
Orangeville, Ontario
Welcome to 69 Preston Drive, Orangeville!Located in the desirable Meadowlands neighbourhood, this meticulously maintained 3-bedroom, 2.5-bathroom Albion model home offers the perfect blend of comfort, style, and convenience. A great commuter location, its just steps from schools, parks, and everyday amenities.Step into the spacious foyer with soaring cathedral ceilings and immediately feel the bright, open flow of this carpet-free home. The main floor features gleaming hardwood floors, pot lights, and a seamless open-concept design. The large, upgraded eat-in kitchen is sure to impress with granite countertops, stainless steel appliances, under-cabinet lighting, and ample cabinetry. From the dining area, walk out to the private stone patioperfect for entertaining or enjoying quiet evenings outdoors.Upstairs, the oversized primary suite offers a spa-like 5-piece ensuite and a generous walk-in closet. Two additional spacious bedrooms share a well-appointed bath, while the convenient upper-level laundry adds to the ease of daily living.The backyard is a true retreat, with low-maintenance landscaping, a stone patio and walkway, and added privacy backing onto a trail. The lower level is left unfinished so you can bring your own vision to life. Rough in for bath/kitchen already there! This exceptionally clean, move-in ready home is an outstanding opportunity in one of Orangevilles most sought-after communities. (id:60365)
5500 Turney Drive
Mississauga, Ontario
Welcome To The Prestigious Village In The City, Streetsville! Strolling Distance To Lively Downtown Streetsville, Go Station & The High-Ranking Vista Heights School District. Surrounded By Many New Builds In A Quiet Friendly Family Oriented Neighborhood. Easy Access To Major Highways, Malls, Amenities, And Hospital. Super Value For This Huge 3400+ Detached 4 + 2 Bedroom Home. Large Lot With Plenty Of Parking Space And Private Back Yard, Fully Finished Basement With Huge Rec Rm & 2 extra Bedrooms. Lots Of Potential! New Laminate Flooring On M/F. New Paint Through Out. New Painted Deck In Backyard. Direct Access To Double Car Garage From Home, Fully Fenced Yard. A Must See! Some photos are virtually staged. (id:60365)
552 - 2501 Saw Whet Boulevard
Oakville, Ontario
Step Into Luxury At The Brand New Saw Whet Condos, A Boutique Residence In The Heart Of Oakville. This Thoughtfully Designed Unit Showcases Upgraded Finishes And Custom Touches, Including A Washroom Backsplash, Pot Lights, Kitchen Island With Additional Storage, Sliding Glass Shower Enclosure, And A Premium 4th Floor Locker.The Bright, Open-Concept Layout Is Filled With Natural Light, Offering A Stylish Yet Functional Kitchen And Living Space.The Spacious Bedroom Includes A Large Walk-In Closet, And The Convenience Of A Full-Size Washer And Dryer Enhances Everyday Living.Perfectly Located With Quick Access To Hwy 403, The QEW, And GO Transit, And Just Steps From Bronte Creek Provincial Park, Oakville Lakeshore, And A Short Drive To Downtown Oakville. Nearby You'll Also Find Schools, Hospital, Shopping,Dining, And Entertainment.Enjoy Resort-Style Amenities Including 24-Hour Concierge, Party & Games Rooms, Yoga Studio, Co-Working Lounge,Outdoor Rooftop Terrace, Bike Storage, Secure Parcel Room, Visitor Parking, Owned Underground Parking, And Innovative Services Like Kite EV Rentals And Valet System.This Unit Offers The Perfect Blend Of Modern Living And Convenience In A Highly Desirable Neighbourhood. Don't Miss Your Chance To Call It Home! (id:60365)
836 Greycedar Crescent
Mississauga, Ontario
Welcome to 836 Greycedar Crescent, a charming family home nestled in the heart of Mississauga's sought-after Rathwood community. Surrounded by tree-lined streets and quiet crescents, this mature neighbourhood offers a true sense of community while placing you just minutes from top-rated schools, beautiful parks, shopping, and transit. The home itself features 4 spacious bedrooms along with a fully finished basement offering a separate suite and private entrance perfect for extended family or as an income opportunity. Sitting on a generous lot, the backyard is a highlight, complete with a deck that's ideal for summer barbecues, entertaining, or simply unwinding. Inside, the expansive kitchen serves as the heart of the home, designed for both everyday living and family gatherings. With its combination of space, versatility, and location, this property delivers comfort and opportunity in one of Mississauga's most desirable neighbourhoods. (id:60365)
6963 Pamplona Mews
Mississauga, Ontario
Rare Meadowvale Gem on Quiet Cul-De-Sac! Spacious 3-bedroom, 1.5-bath semi-detached home offering 1,754 sqft of bright, open-concept living space on a sought-after, family-friendly cul-de-sac. Features include high ceilings, laminate flooring, and a charming brick fireplace. Walk out to a private, fully fenced, backyard oasis - complete with an inground pool that features a built-in hot tub. The primary bedroom boasts an updated 4-piece semi-ensuite and a hidden bookshelf door leading to a secret room - perfect as a home office or quiet reading retreat. Positioned on a generous 132ft deep lot, this property offers space and privacy. Features an attached garage, along with a 20ft x 25ft unfinished basement - a blank canvas for your vision. Steps to schools, parks, shopping, transit, and highways. Eco-Friendly Bonus: This home features roof-mounted solar panels, providing a green energy upgrade with no cost to assume. At the end of the lease term, the panels become the homeowner's property, offering the opportunity for potential long-term utility savings or credits. Ages: Flooring - 2009, AC - 2010, Windows - 2010, Roof - 2017, Driveway - 2018, Doors (Front and Patio) - 2024, Swimming Pool and Equipment - Installed 2010, New filter 2023, New heater 2024, New pump 2025, Furnace - 2025, Electrical - Converted to copper 2009, New panel 2025, 100 amp Renovations/Upgrades: 2009 - New kitchen, floors, paint, baseboards, doors & windows, electrical and light fixtures, 2010 - Pool / South fence, 2020 - East and part of South fence, 2024 - Master bedroom, built-in closets, bookcase room, both bathrooms, all new LED pot-lights, new front door and back patio door (internal blinds), all new paint. (id:60365)
2408 - 3 Michael Power Place
Toronto, Ontario
Newly renovated, stylish 2-bedroom, 2-bathroom apartment for sale close to future Etobicoke City Center. Located in a modern building with 24-hour concierge services, parking garage, an indoor pool and gym, this unit offers convenient access to nearby parks, schools, and public transit. Enjoy beautiful city views from the balcony, in-suite laundry, stunning laminate floors and a sleek kitchen with new stainless steel appliances. Brand new, top of the line, washer and dryer. Experience modern living with bright, spacious interiors and desirable building amenities. Walking distance to Islington Subway Station and easy access to Gardiner Expressway and HWY 427. (id:60365)
20 Ransom Street
Halton Hills, Ontario
Attention Builders & Investors! Prime opportunity in the heart of Acton to construct 9 two storey condominium townhomes 5 in Block A and 4 in Block B connected by a common road extending through the property. The building permit application has already been submitted and is now in the final stages of approval, meaning construction can commence shortly. Located in a highly desirable area, this site is within walking distance to schools, parks, shopping, and GO Transit, offering strong appeal to a variety of buyers. Actons perfect balance of small-town charm and urban convenience ensures strong market demand, making this a rare turnkey project for builders and investors alike. (id:60365)
755 Maple Avenue
Burlington, Ontario
Welcome to this charming 1.5 storey detached home that sits on an expansive 54.95 x 164.09 ft lot and offers a rare combination of space, character, and location. Featuring 3 bedrooms, 2bathrooms, and a finished basement with a family room, laundry area, and a flexible space currently used as a home office, the home is designed for comfortable everyday living. The main floor includes a kitchen, living and dining room with a cozy family room just a few steps down from the dining area. The spacious backyard features a storage shed and plenty of room to enjoy the outdoors. With parking for up to 6 vehicles, this property is just steps from Maple view Mall and a nearby park, only three minutes to Joseph Brant Hospital, and walking distance to the Burlington waterfront and the Lakeshore Road dining district. Commuters will appreciate the quick and easy access to major highways, making this an ideal location for both lifestyle and convenience. (id:60365)
302 - 1201 North Shore Boulevard E
Burlington, Ontario
Nestled in one of Burlingtons most desirable locations, this spacious 2-bedroom plus den, 2-bathroom condo at the renowned Lake Winds Condominium offers a serene retreat with treetop views. Set within a well-maintained complex featuring a sparkling outdoor pool and tennis courts, residents enjoy a lifestyle that blends relaxation and recreation. The unit has been lovingly cared for over the years, offering a warm and inviting atmosphere thats move-in ready or primed for your personal touch. With all utilities included in the condo fees, budgeting is simple and stress-free. Ideally situated just moments from Spencer Smith Park, the waterfront, vibrant shops and restaurants of downtown, and major highways, this home offers the perfect balance of tranquility and convenience in a sought-after building. Building amenities include: outdoor pool, tennis court, party room, newly upgraded fitness room, sauna, car wash, workshop and 3 outdoor BBQ areas. Recent updates: in-suite HVAC unit (2023), ensuite vanity and toilet (2025), most lighting fixtures (2025). (id:60365)
375 Begonia Gardens
Oakville, Ontario
This beautifully upgraded family home in Oakville's desirable Glenorchy community offers 6 spacious bedrooms, 2 full kitchens, and a fully finished basement perfect for extended families or those seeking versatile living space. Featuring a bright open-concept layout with hardwood floors on the main level, California shutters, pot lights, and elegant light fixtures throughout. The main floor boasts a formal living room, dining room, and a cozy family room with a gas fireplace and stone surround. The modern kitchen includes stainless steel appliances, granite countertops, a pantry, backsplash, island with breakfast bar, and sliding doors leading to the fully fenced yard with patio. Upstairs, you'll find 4 generous bedrooms including a primary suite with a walk-in closet and luxurious 5-piece ensuite, plus 2 additional full bathrooms and convenient upper-level laundry. The fully finished basement offers even more living space with laminate flooring, pot lights, a second kitchen, large rec area, 2 additional bedrooms, a 3-piece bathroom, and a second laundry area. Located just minutes from Sixteen Mile Sports Complex, top-rated schools, parks, trails, highways, shopping & more! Available furnished @ $4,990/mth. (id:60365)
23 Waltham Drive
Toronto, Ontario
Located in beautiful Beaumonde Heights, this spacious bungalow sits on a massive 61' lot (65' across the back) with a depth of 209' on the north side and 231' on the south. Backing onto parkland ensures utmost privacy with tall mature trees. Countless potential and possibilities exist with a lot of development in the community. The home itself is move-in ready with newly installed kitchen cabinets, countertop, pot lights, and new appliances. Re-finished classic hardwood floors throughout bedrooms and living/dining area. New patio door leads to a new deck overlooking a new pergola and lower patio area. Separate entrance to the lower level also provides extra income possibilities with finished 3 piece bath. This property is a must-see and one of the finest in this highly sought after neighborhood. (id:60365)
217 - 1100 Sheppard Avenue W
Toronto, Ontario
Don't miss out on this opportunity for a BRAND NEW, never lived in, 2 bedroom unit at WestLine Condos! The unit features large windows and built in appliances with lots of functional space. The building includes exceptional amenities including a Full Gym, Lounge with Bar, Co-Working Space, Children's Playroom, Pet Spa, Automated Parcel Room and a Rooftop Terrace with BBQ. Access to TTC is quick with a bus stop in front of your door. Sheppard West Station, Allen Road and the 401 are minutes away. Yorkdale Mall and York University is a short commute with any method of transport you choose. Sold with FULL Tarion Warranty. (id:60365)
312 - 1100 Sheppard Avenue W
Toronto, Ontario
Don't miss out on this opportunity for a BRAND NEW, never lived in, 1+ Study unit at WestLine Condos! The unit features large windows and built in appliances with lots of functional space. The building includes exceptional amenities including a Full Gym, Lounge with Bar, Co-Working Space, Children's Playroom, Pet Spa, Automated Parcel Room and a Rooftop Terrace with BBQ. Access to TTC is quick with a bus stop in front of your door. Sheppard West Station, Allen Road and the 401 are minutes away. Yorkdale Mall and York University is a short commute with any method of transport you choose. Sold with FULL Tarion Warranty. (id:60365)
3586 Indigo Crescent
Mississauga, Ontario
Beautiful,spacious upgraded semi-detached house with 3 BR,3.5Baths at a very safe and desirable neighborhood in Mississauga avaiable for lease.Close ot Schools,plazas,transportation,amenities,medical clinic.Ensuite bath and WIC to the primary Bedroom.Laminate flooring in all the bedrooms.Accent walls in entrance,living room and basement.Full washroom and big closet in the basement which can be used as another bedroom.Chanderlier in dining room and fancy light in the entrance and stair hall.Granite counters and back splash in Kitchen.Ample storance closets.Huge deck with a Gazebo in the back yard.No carpet in the house.All utilities to be paid by the tenant.The property is being furnished before closing.Short term rentals may also be considered for eligible tenants (id:60365)
1027 - 1100 Sheppard Avenue W
Toronto, Ontario
Don't miss out on this opportunity for a BRAND NEW, never lived in, 1+Den unit at WestLine Condos! The unit features large windows and built in appliances with lots of functional space. The building includes exceptional amenities including a Full Gym, Lounge with Bar, Co- Working Space, Children's Playroom, Pet Spa, Automated Parcel Room and a Rooftop Terrace with BBQ. Access to TTC is quick with a bus stop in front of your door. Sheppard West Station, Allen Road and the 401 are minutes away. Yorkdale Mall and York University is a short commute with any method of transport you choose. Sold with FULL Tarion Warranty. (id:60365)
2666 Burnford Trail
Mississauga, Ontario
Offers Welcome Anytime. **With Over $ 350,000 in Upgrades** Welcome to This Fully Renovated 5 + 3 Bedroom Massive & Spacious Detach Home Boasting Close to 4,500 Square Feet of Luxury Living Space With An Unmatched Contemporary Modern Design. Walking Dist. To The Best Schools In Mississauga - John Fraser, Gonzaga, Middlebury Elementary, Thomas Middle, Divine Mercy. And To Complement the 8 Bedrooms, the Home consists of 5 Fully Renovated Washrooms. Starting With The Upper Level, It comes With 5 Huge Bedrooms with 3 Full Washrooms (of which 2 are Ensuites). A Fully Finished 3 Bedroom Basement. Talking about the Upgrades they are Endless in this House with Exquisitely Renovated Inside & Out. Home Boasts Contemporary Elegance, Spectacular Open Concept Layout W/ Remarkable Innovative Touches Throughout Including Stunning Chef's Kitchen With Built-In Appliances, Gorgeous Quartz Island, Abundant Elegant Custom Cabinetry Alongside With New Windows Overlooking Beautifully Fenced Backyard & Fountain. Other Luxury Features Include A Solid Wood Curved Staircase With Motion Sensor Lights, New Doors, New Energy Efficient Windows, Hardwood Floors, Main Floor Laundry, Fully Landscaped Front & Backyard, New Light Fixtures & Many More. Splendid Design Complemented By Huge Windows Allowing Ample Natural Light In Throughout The House. All the Stainless Steel Appliances are 1 Year Old and are Smart, Energy Efficient with Wifi Connectivity to Remotely Access Them. Talking About Location, this Home is Situated in the Highly Desirable Neighborhood of Central Erin Mill. The Location Cant be Any Better 2 Minutes Away from Erin Mills Mall Town Centre, Erin Meadows Community Centre & Library Highway 407, 403 Few Minute Drive. Walking Distance to Bus Stop. Square One is 15 min Drive Away. 10 Min Drive to Clarkson Go, Streetsville Go and Meadowvale Go. All Appliances on Upper Level are Stainless Steel are 1 Year (Stove , Dishwasher, Fridge, Microwave, Rangehood, Washer & Dryer). (id:60365)
45 - 2373 King Street E
Hamilton, Ontario
Welcome To 2373 King St E Unit 45! Red Hill Valley Condominiums Is A Quiet And Well-Maintained Building Located In The Wonderful Bartonville-Glenview Neighbourhood, Right Next To The Red Hill Bowl Park, The Red Hill Trail And The Red Hill Valley Parkway With Easy Access To The QEW, The Linc, The 403 And Public Transit. This Well-Maintained Unit overlooking quiet Glen Hill Bowl greenspace, Has An Open Concept Design, Including An Updated Kitchen, Hardwood Floors, A Large Balcony Overlooking The Park And Is One Of A Handful Of Units In The Building With A Built-In Ac Unit. The Unit Comes With 1 Parking Spot And One Storage Locker. This Is A Great Opportunity For Someone Downsizing, A First Time Buyer, Or Anyone Who Likes To Spend Their Time Outside. **EXTRAS** Walk-out Balcony overlooking quiet greenspace and Glen Hill. (id:60365)
822 - 1100 Sheppard Avenue W
Toronto, Ontario
Don't miss out on this opportunity for a BRAND NEW, never lived in, 1+Den unit at WestLineCondos! The unit features large windows and built in appliances with lots of functionalspace. The building includes exceptional amenities including a Full Gym, Lounge with Bar, Co-Working Space, Children's Playroom, Pet Spa, Automated Parcel Room and a Rooftop Terrace withBBQ. Access to TTC is quick with a bus stop in front of your door. Sheppard West Station,Allen Road and the 401 are minutes away. Yorkdale Mall and York University is a short commutewith any method of transport you choose. Sold with FULL Tarion Warranty. (id:60365)
10523 Hwy 12
Oro-Medonte, Ontario
Build Your Dream Home on This Stunning 1+ Acre Lot! Welcome to 10523 Highway 12 the perfect opportunity to create your ideal home in a peaceful, natural setting. Nestled on approximately 1 acre of land, this property offers the perfect balance of privacy and convenience. Property Highlights: Spacious 1+ acre lot surrounded by nature, Convenient access to HWY 400 for an easy commute, Just 25 minutes to Orillia, Midland, and Barrie, Ideal for building your custom dream home or cottage retreat. Enjoy a tranquil lifestyle without sacrificing accessibility. Whether you're looking to settle down, invest, or build your weekend getaway, this property delivers endless potential in a serene location. Dont wait to live a relaxed, country-inspired lifestyle while staying close to city amenities. (id:60365)
12 Dunnett Drive
Barrie, Ontario
Beautifully Updated Bungalow in Sought-After Ardagh Bluffs! Welcome to this meticulously maintained bungalow in one of Barrie's most desirable neighbourhoods, Ardagh Bluffs. With stylish upgrades, flexible living spaces, and an ideal location, this home is perfect for those seeking the ease of single-floor living with room to grow, work, and entertain. The modern kitchen features a walkout to a private deck overlooking the beautifully landscaped yard, complete with an irrigation system. Updated bathrooms and tasteful finishes throughout add a fresh, contemporary feel to the home. Offering 2+1 bedrooms and 2 full baths, the layout is both functional and versatile. The walk-out basement includes a bright in-law suite with its own bedroom and a dedicated office, perfect for multi-generational living, guests, or a private workspace. You'll also find an updated laundry room and plenty of storage throughout. The finished, climate-controlled garage adds another layer of flexibility. Whether you need a home gym, creative studio, or a professional space for a home-based business, this area delivers and can easily be converted back to a traditional garage if desired. With 1865 square feet of finished living space, this home offers generous room to live, work, and relax in comfort. Located close to parks, trails, schools, and essential amenities, this property combines lifestyle and location in one outstanding package. Don't miss this rare opportunity, schedule your private showing today! (id:60365)
217 Atherley Drive
Orillia, Ontario
Premium Downtown Waterfront Building Lot with Approved Permits Ready to Build An exceptional opportunity to build a luxury side-by-side duplex in Orillia's sought-after waterfront downtown area. Permit-approved and ready to go, this project includes over 4,000 sq ft across three levels, plus a legal self-contained basement apartment, private elevator, and a 50 sq meter rooftop terrace with breathtaking views of Lake Couchiching. Key Features: A large, premium lot with a survey and building plans included. Walking distance to parks, beach, marina, downtown shops, cafes, and restaurants R3 zoning permits 68 units (buyer to verify with the city). Vendor Take Back (VTB) financing is possible. The buyer is responsible for the development and building charges. 219 Atherley Rd is included in the purchase price. Taxes are currently based on vacant land. HST may be applicable. Whether you're building a luxury duplex or exploring the full potential of multi-residential development under R3 zoning, this property offers substantial upside in a prime location. Note: Listing agent has an ownership interest in the property. (id:60365)
51 Stephanie Lane
Barrie, Ontario
Welcome to your south-end sweet home! This wonderful property offers you double garage, 4 bedrooms, 3 baths plus finished large basement area. This home feathers Main Level has An Open-Concept Kitchen With Ample Cabinetry And A Sunken Family Room ; Upstairs offers you 4 Bedrooms Including An Oversized Primary Bedroom With A Walk-In Closet And An Updated 5-Piece Ensuite; Large basement finished recently with tons of space for your imagination However the way you would desire to make it into your cozy spot. This home has newer roof(2020). The location is perfect for commuters or a large family. It is Close To Schools, Public Transit, Many Amenities, And Park Place. Looking for A+++ tenant only. (id:60365)
47 Finlay Road
Barrie, Ontario
What an opportunity to own an awesome family home located on a quiet street in Northwest Barrie that is close to everything. You can literally walk your child to public or catholic schools without having to cross a street! Extremely safe for your children. Original owners. 4 bedrooms, 2.5baths and an incredible open concept basement! All backing onto park and school. Good sized eat-in kitchen with walkout to fenced yard, that is open to the main floor family room with fireplace. Hardwood floors in living/dining room. Inside entry from double attached garage. Large primary with 5 pce ensuite and walk in closet. 3 other bedrooms and 4 pce bath on upper level. The basement fully finished and has a huge open rec room area, suitable for a pool table. Also has a gas fireplace and wet bar. Invite the friends over for a great get together.This home is close to just about everything you need. Shopping, Schools, Parks, recreation and much more. (id:60365)
105 Shirley Avenue
Barrie, Ontario
*Extremity rare to find* Muskoka in the city. NICELY RENOVATED HOME ON THE PREMIUM 70 X 324 FEET LOT - BACKS ONTO RAVINE. Surrounded sprawling 50 acre park with scenic trails, playgrounds and open fields. This nicely updated home filled with natural sunlight and warmth. The kitchen features newer appliances, a gas range, granite counter tops, and high-quality cabinetry. The bright and spacious bathroom has been given a complete makeover with granite counters and tiled shower. 2 separate laundry. Outstanding view from the living room of a private backyard, swimming pool and the forest. The pool house completed with a wet bar, washroom and sink that adds both function and style to your outdoor living. A beautifully constructed brand new deck and cozy fire pit provide the perfect setting for an evening of relaxation. Nicely finished basement apartment with a separate entrance can accommodate extended family. Included in price: S/S Fridge, Stove, B/I Dishwasher, B/I Microwave, Stove and B/I Dishwasher in the ground level, 2 washer, 2 dryer, All Electric Light Fixtures, All Window Blinds. *PLEASE SEE VIRTUAL TOUR* OPEN HOUSE - Saturday August 24th from 2:00 to 4:00 pm (id:60365)







