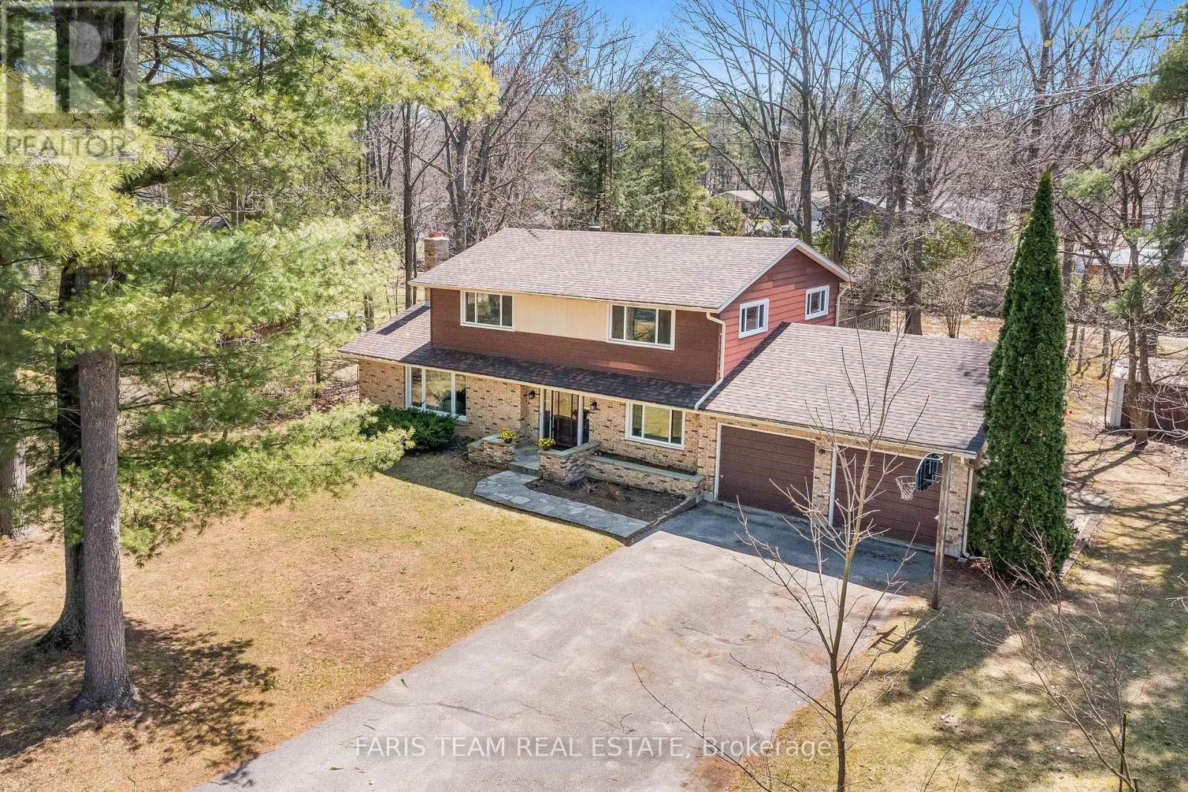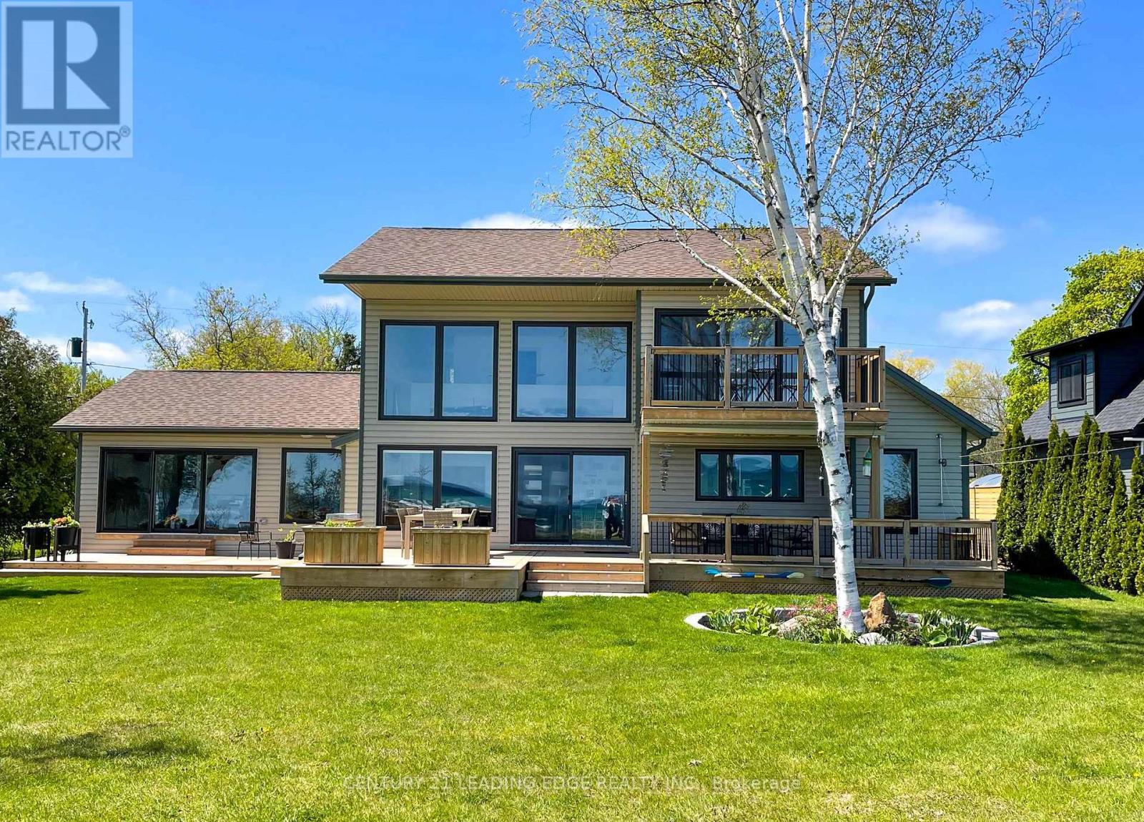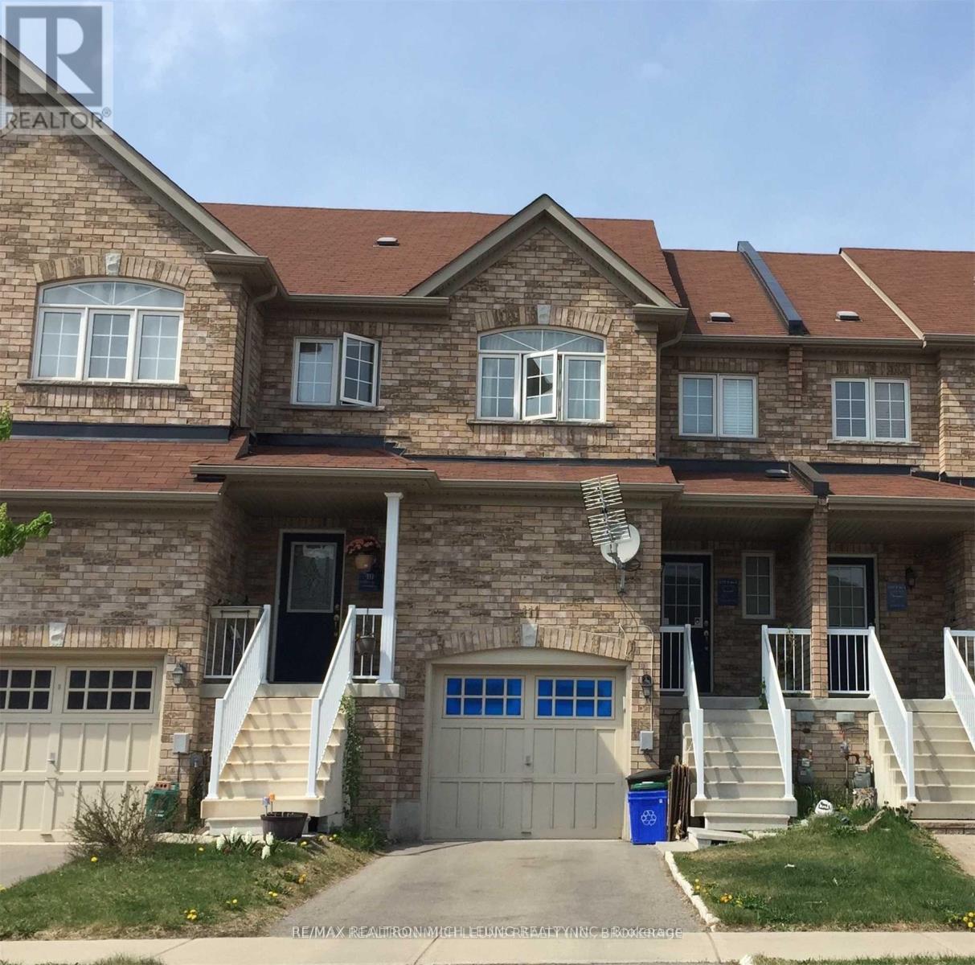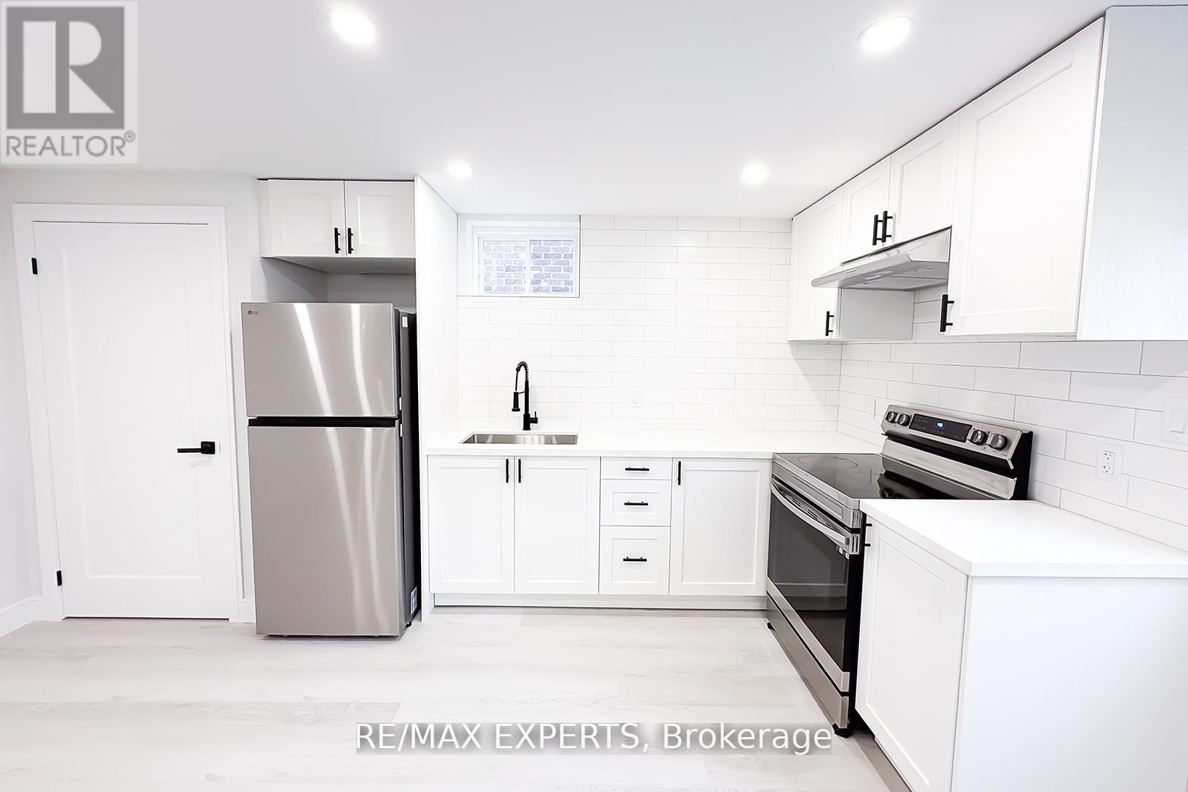210 - 40 Ferndale Drive S
Barrie, Ontario
Top 5 Reasons You Will Love This Condo: 1) Experience effortless everyday living in this beautifully spacious 1,110 square foot condo, featuring two generously sized bedrooms and two full bathrooms, tailored for those who value space, simplicity, and seamless flow 2) Beautifully finished with granite countertops in the kitchen and bathrooms, high-end Maytag appliances, a Whirlpool water softener, an Energy Star-certified Ecobee smart thermostat, designer palm leaf ceiling fans, California shutters, stunning wood accent walls, a gorgeous tiled entertainment wall with TV wall mount and a cozy Napoleon 60" electric fireplace with a remote in the living room 3) The open-concept layout includes a modern kitchen and spacious bedrooms, including a primary suite with its own ensuite bathroom 4) Enjoy outdoor living on the large private balcony in a pet-friendly building with a gas furnace, central air conditioning, indoor parking, and a personal storage locker 5) Conveniently located close to trails, Bear Creek Eco Park, schools, shopping, restaurants, community centres and seniors centres, Highway 400 access, Barrie's downtown core and beaches, and features an outdoor gym area, playground, patio pergola with seating and plenty of visitor parking for guests. 1,110 above grade sq.ft. (id:60365)
15 Lawrence Avenue
Springwater, Ontario
Top 5 Reasons You Will Love This Home: 1) Beautifully situated in a well-established, family-friendly neighbourhood in Anten Mills, this four bedroom, two-storey home offers excellent curb appeal, a double-car garage, and a spot on one of the most desirable streets 2) Spacious backyard featuring a large rectangular in-ground pool fully fenced for safety, a handy storage shed, and plenty of room for kids to play and enjoy the outdoors 3) Thoughtfully designed with multiple patio spaces, this home offers the perfect setting for relaxing and entertaining with seamless access from the main level family room and additional private outdoor areas, all beautifully maintained and lovingly cared for by the original owners 4) The striking front entrance opens to a grand foyer with a dining room on one side and a bright living room on the other, highlighted by a gorgeous stone fireplace and stunning windows that flood the home with natural light 5) Cozy basement space for games, movie nights, or family hangouts, complete with an electric fireplace and ample storage, all just minutes from Barrie schools and local amenities. 2,034 above grade sq.ft. plus a finished basement. (id:60365)
301 - 39 Ferndale Drive S
Barrie, Ontario
Top 5 Reasons You Will Love This Condo: 1) Discover this spacious corner unit settled in a prime location, just steps from serene, protected greenspace complete with an outdoor exercise area and walking track, yet still close to schools, shopping, and major commuter routes 2) Step outside onto your expansive private balcony where barbeques are welcome, offering the perfect space to relax or entertain while taking in the fresh air 3) Inside, the generous layout offers flexibility for everyday living, currently set up as three comfortable bedrooms, a separate living room, and a dedicated dining area, with plenty of room to grow, host, or unwind 4) Stylish upgrades elevate the space, including a modern walk-in glass shower in the primary ensuite and a spacious secondary bathroom for added comfort 5) Enjoy everyday convenience with underground parking and a large storage locker, ideal for keeping seasonal gear and daily essentials neatly tucked away. 1,503 fin.sq.ft. *Please note some images have been virtually staged to show the potential of the condo. (id:60365)
29 St. Clair Street
Collingwood, Ontario
Welcome to The Lake House - a bright and airy 5 bedroom lakeside retreat on the stunning shores of Georgian Bay, with a separate 1 bedroom Coach House, available for rent together or individually. This charming property boasts a sandy beach shoreline and the perfect setting for both relaxation and adventure. In the main house, the primary bedroom offers breathtaking views of the bay, along with a spacious dressing area and a luxurious ensuite bathroom. The ground floor also features another primary suite with own ensuite, offering comfort and privacy. The fully equipped kitchen is perfect for cooking and entertaining, and the dining room comfortably accomodates a large group for memorable meals. Enjoy cozy moments in the living area with gas fireplace, ideal apres-ski drinks or quiet evenings after a day on water or slopes. Step outside to the expansive deck, which offers a covered seating area and hot tub with spectacular lake views. The outdoor amenities also include a waterside fire pit, perfect for evening gatherings and enjoying the sunset. Upstairs, The Lake House has three additional bedrooms: one with a queen bed, another with a king bed and private balcony overlooking the bay, and a third with two single over double bunk beds. There's also a convenient full bathroom for your guests. The Coach House offers a cozy, private retreat with a fully equipped kitchen, a comfortable family room with heated floors, and a separate bedroom with a queen bed. It's perfect for extra guests or as a peaceful getaway space. Additional features include a home office, large outdoor dining area, trail bikes, a paddleboard, two kayaks, snowshoes and cross country skies for your outdoor adventures. Whether you're looking to explore the bay, enjoy a quiet weekend away, or host a memorable family reunion, The Lake House is the perfect destination for your next getaway. Sept/Oct/Nov (3month) lease rate posted, both Lake House and Coach House. Also available monthly & for Ski Season. (id:60365)
Main - 179 Septonne Avenue
Newmarket, Ontario
Welcome to your new home in the heart of Central Newmarket! This beautiful and meticulously maintained 3-Bedroom property offers the perfect blend of comfort and convenience. Nestled in a desirable location, it is just moments away from Upper Canada Mall, local groceries, renowned restaurants, public transit hubs, and essential amenities including hospitals. Laminate flooring throughout the unit and Recently pained. The inclusion of ensuite washer/dryer further enhances the ease of living. Don't miss out on this exceptional opportunity to lease your dream home in one of Newmarket's most coveted neighborhoods. Schedule your viewing today to experience the charm and comfort firsthand! (id:60365)
111 Amulet Crescent
Richmond Hill, Ontario
**In The Heart Of Richmond Hill**Living In This Bright South Facing Townhouse In Prestige Location* Practical 3 Bedroom Layout* OpenKitchen With Stainless Steel Appliances* Hardwood Floor Throughout Main Floor* Minutes To Major Hwy* Transit And Park At Doorsteps* School: Redstone Ps, Richmond Green Ss, Our Lady Help Of Christians Ps, Our Lady Queen Of The World Ss* (Photos were taken when the property was vacant) (id:60365)
3706 - 8 Water Walk Drive
Markham, Ontario
A fantastic luxury suite in the heart of Markham, offering both comfort and modern amenities. Its located in the Riverview Building A, part of the upscale Riverview Complex. The suite boasts breathtaking views of downtown and uptown Markham from the large south-facing balcony. 2-bedroom unit with 2 washroom boasts an expansive 9' ceiling and a functional, open-concept layout with stylish laminate flooring throughout.The sleek kitchen features granite countertops, a designer backsplash, and premium finishes, perfect for modern living.Conveniently located just minutes from restaurants, banks, and the vibrant Markham Downtown, this condo is close to future York University campus, transit, and major highways a parking and 1 locker are included (id:60365)
319 - 8201 Islington Avenue
Vaughan, Ontario
Welcome To Terraces On The Green! Boutique Style Condo. Spacious & Bright, 1+Den, With Over700Sf Of Living Space. All Brand New Appliances, Freshly Painted & Cabinets Refinished! Eastern Views From The Balcony That Overlooks The Humber River & Ravine - MUST BE SEEN. Located In Prime Islington Woods, Close To Shops, Restaurants, Transit & More! (id:60365)
Lower - 1343 Harrington Street
Innisfil, Ontario
Brand New 2-Bedroom Basement Apartment in Lefroy, Ontario. This gem is bright and spacious brand-new basement apartment located in the sought after neighbourhood of Lefroy. This beautifully finished unit features two generously sized bedrooms, a modern 3-piece washroom, and laminate flooring throughout. Enjoy the airy feel of high ceilings, pot lights, and large windows that fill the space with natural light. The open-concept modern kitchen comes complete with sleek cabinetry and stainless steel appliances. In-suite laundry offers added convenience. The apartment also boasts a private, separate walk-up entrance for added privacy.1 parking spot. Just minutes from Highway 400, Innisfil Beach Road, shopping centers, grocery stores, parks, and schools, this home offers the perfect balance of comfort and accessibility. Looking for respectful tenants who will treat this property like their own and enjoy calling it home. (id:60365)
15 Sugarberry Avenue
Markham, Ontario
Welcome to 15 Sugarberry Avenue, a truly stunning home in the heart of Cornell that shows like a model and feels brand new. Just three years old and boasting nearly 2,500 square feet above grade plus a beautifully finished 1,000 square foot basement with its own private entrance, this property is one of the finest offerings in the community. Inside, over $150,000 in upgrades create a seamless blend of luxury and function. Wide 6 plank hardwood floors flow throughout, while the custom kitchen impresses with extended cabinetry, high-end LG and KitchenAid appliances, built-in oven/microwave, and striking quartz waterfall countertops. The open family room is anchored by a dramatic quartz feature wall with electric fireplace, and pot lights brighten every corner of the home. Even the laundry room has been elevated with custom cabinetry, backsplash and quartz counters. The basement offers incredible flexibility finished with a full bedroom and ensuite bath, a sleek kitchen setup (minus appliances), and a dedicated projector wall for the ultimate movie nights. Perfect as an in-law suite or with great rental potential. Step outside to a fully landscaped side yard with brand new interlock, garden beds, and full fencing ideal for entertaining or quiet evenings outdoors. Located steps from top amenities, this home is minutes to Highway 407, Markham-Stouffville Hospital, Cornell Community Centre & Library, Markville Mall, parks, schools, and the new Cornell transit terminal. This is more than a home its a lifestyle. Quite simply, the best house in Cornell. ** This is a linked property.** (id:60365)
47 Metro Road S
Georgina, Ontario
Bright and spacious home with 3 bedrooms on the main floor, featuring a cozy gas fireplace in the living room. Lower level offers a separate 2-bedroom basement apartment with private entrance and laundry. Double garage with driveway parking for 4 cars. Prime location on a major road, minutes to Hwy 404, and steps to Food Basics, bus stop, and shopping centre. (id:60365)
896 Booth Avenue
Innisfil, Ontario
Welcome to this stunning 5-bedroom family home nestled in a sought-after neighbourhood just steps from the lake and nearby parks! Situated in a quiet, family-friendly area, this beautifully updated residence offers over 2,700 sq. ft. of above ground living space in addition to a fully finished basement with premium bar from California. Enjoy hardwood flooring throughout, with premium red oak hardwood on the second floor. The spacious layout features a cozy gas fireplace on the main floor and a second gas fireplace in the serene primary bedroom retreat. Thoughtfully upgraded throughout, this home boasts 37 new brick-to-brick windows, all new doors, upgraded plumbing, modern dimmable pot lights, new A/C and new fire detectors. The professionally finished basement includes a built-in audio stereo system. Some photos have been virtually staged to help showcase the home's potential. Don't miss this rare opportunity to own a truly move-in ready home in an unbeatable location! (id:60365)













